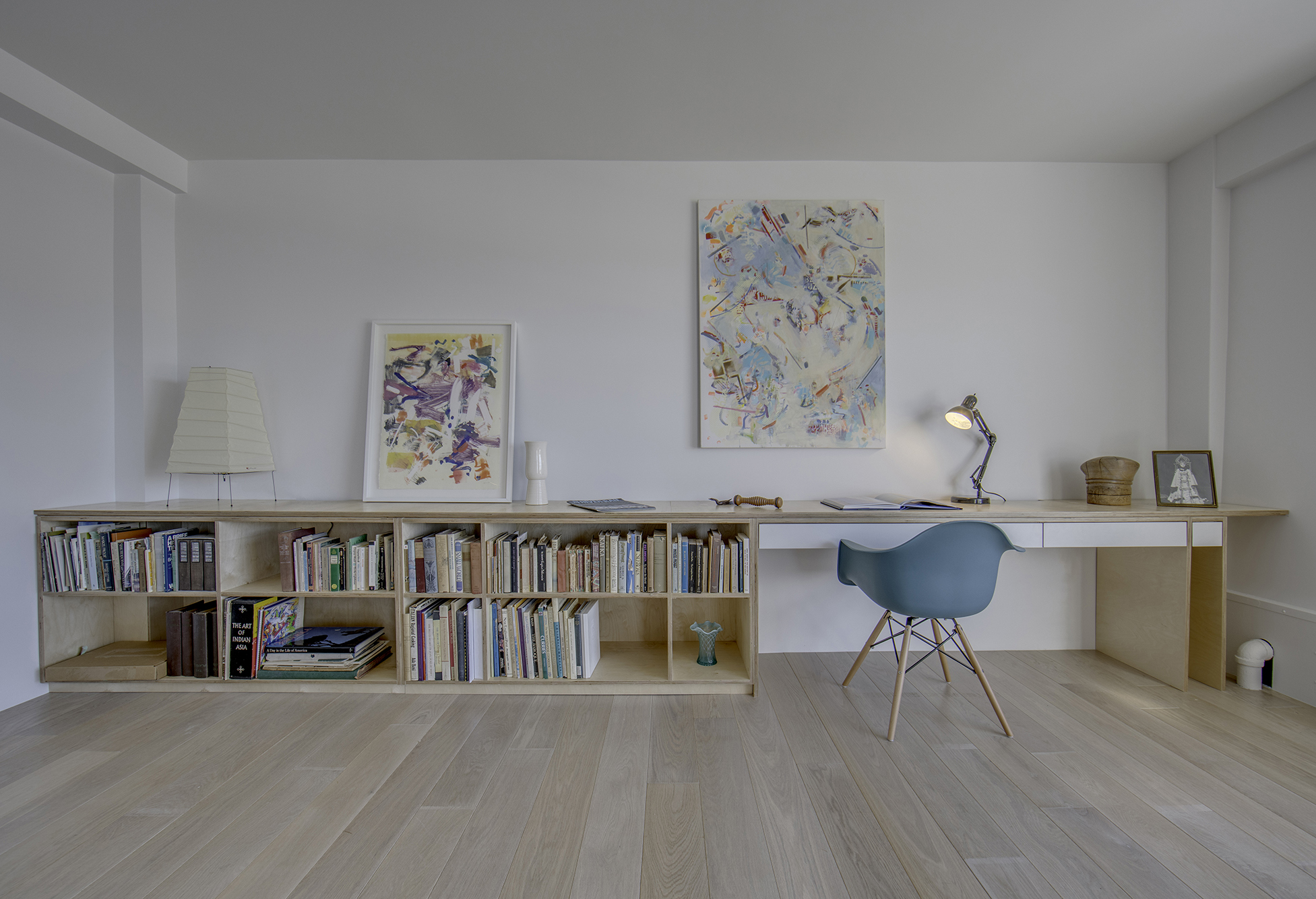An airy apartment renovation in Manhattan’s Harlem neighborhood demonstrates that minimal doesn’t necessarily have to mean minimalist. Designed by Galen Pardee under his firm Drawing Agency and brought to life by Clear Concept Construction, the Harlem Studio is a case study in modernizing otherwise anonymous midcentury New York apartments. The existing two-bedroom, 900-square-foot unit was modified into a live-work studio space for two artists, whose own work enlivens and colorizes the home.

From 2019–2021, Pardee served as the LeFevre Emerging Practitioner Fellow at The Ohio State University’s Knowlton School of Architecture, where his research focused on material extraction, supply chains, and embodied carbon. The design of the Harlem Studio had actually begun before Pardee took this post in Columbus, but his research performed there changed the direction of the project when it resumed after the pandemic. “After [the fellowship] in Ohio, getting more into supply chains and materials, I started rethinking [the gut renovation] a lot,” Pardee told AN Interior. “So the second time around, I was able to work with the contractor to actually only demolish one closet and a little bit of another.” This proof of concept—that an interesting project doesn’t have to require a tabula rasa—plays out in a restrained and focused design effort that nonetheless yields a unique personality.

The moments of intervention were precise and strategic in their material usage, revolving around three main millwork structures: the kitchen, the artist’s storage closet-cum-threshold in the studio, and a full-width desk in the living space. The bathroom was also updated, and new riser and chase enclosures were installed. An open-concept kitchen is eschewed, mainly because of an existing plumbing chase that couldn’t be relocated, for a selectively cut, curled, and revealed white wall around which the rest of the plan radiates. “The wall [in the kitchen] is what I love best,” Pardee said proudly. “It’s this very funny object, free floating in the middle of everything.” The bulk is strategically hidden by a slice between the chase and the wall that hosts a vintage intercom system and a small, spline-curved scoop that curls towards a knife-edge on the opposite end.

The material palette remains largely white and subdued to limit the introduction of new materials, but a datum of plywood at the upper section of millwork and enclosures negotiates existing uneven ceilings and recalls the straightforward but unforgettable early residential work of Frank Gehry. Pardee agrees that influence is definitely there: “There’s a lot to learn from Gehry’s early houses- they just accept things and learn to live with them.” Case in point, with a building over fifty years old, aligning and furring out to eliminate the bumps and jogs in walls at chases, columns, and beam soffits is often an area of considerable design focus and energy. Rather than attempting to rectify all those irregularities, Pardee simply worked with the strange details throughout the apartment, using them for pops of blue paint, as objects for reflection, or just permitting them to continue their quirky existence, saving cost and embodied energy in the process.

The material palette, in addition to the white paint and maple plywood, includes a simple homasote sliding door in the angled artist storage wall, aluminum details, engineered timber floors, caesarstone counters, ever-so-slightly blue-gray custom cabinetry, and off-the-shelf sliding door hardware. Some new appliances and fixtures—simple lighting elements and a few pieces of furniture—round out the design. On paper, the project doesn’t sound like it’s doing all that much, but there’s an alchemy and dexterity to the smallest details that elevate the apartment into a work of design.

This modest project has had an outsized impact on Drawing Agency. Though quite different in its end results, the attention to detail Pardee brings to this apartment is a continuation of his studies and exhibitions on supply chains and material usage. Meditating on this research, Pardee notes that “one of the few things architects can do to handle our embodied carbon and material impact is actually build stuff. I’ve found a lot of value in trying to think carefully: how much are we demolishing? How much of this needs to go? For me, it’s the same research, just done in a different medium and at a different timescale.”
