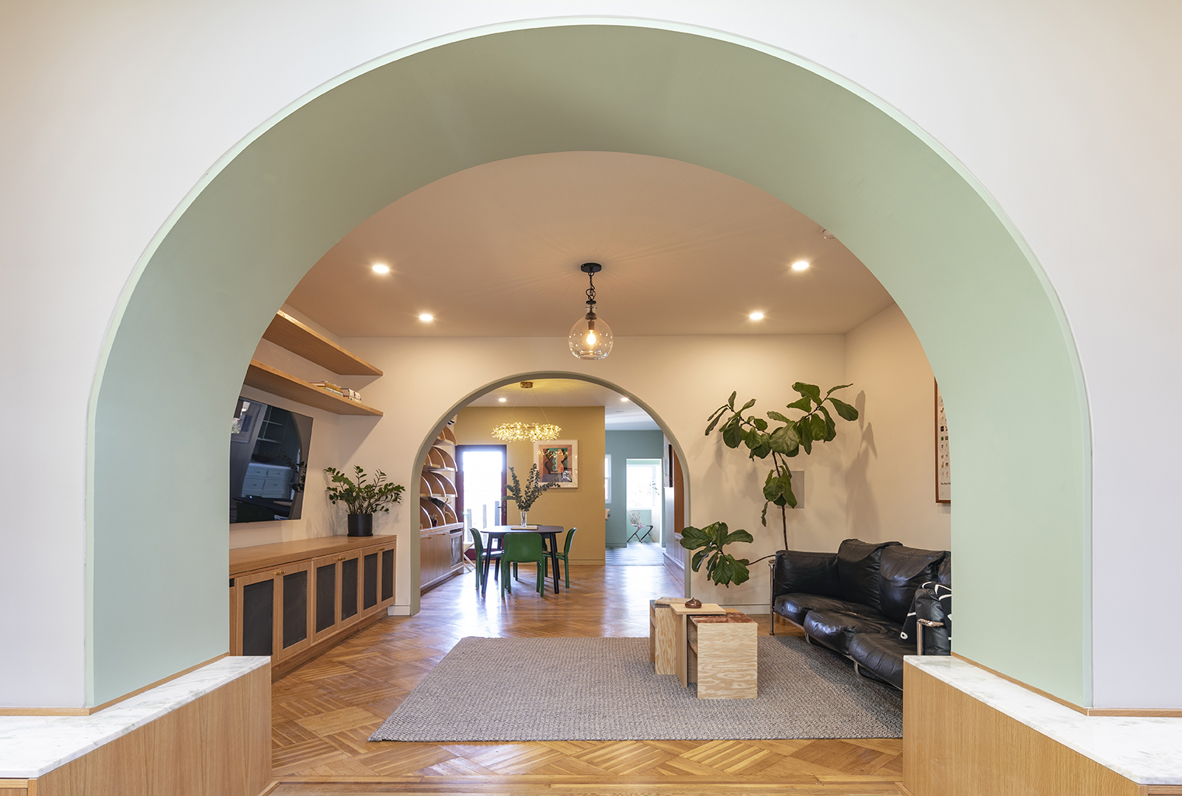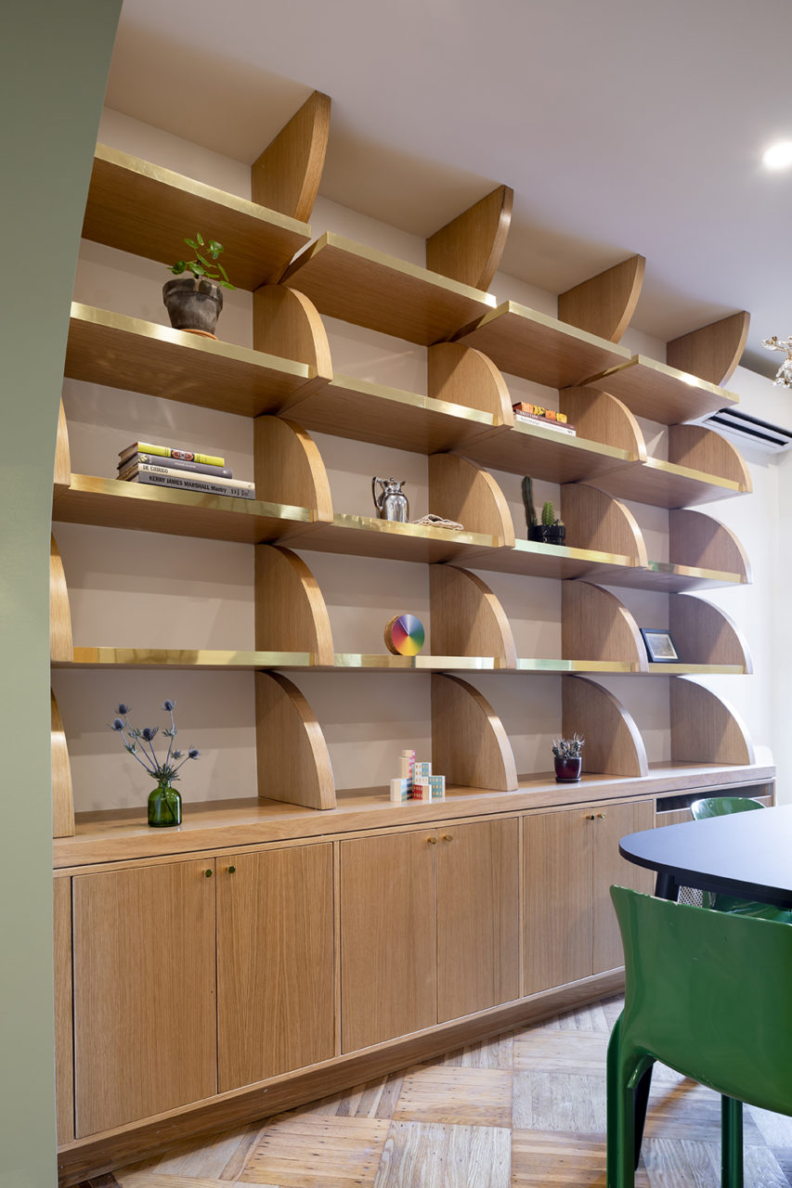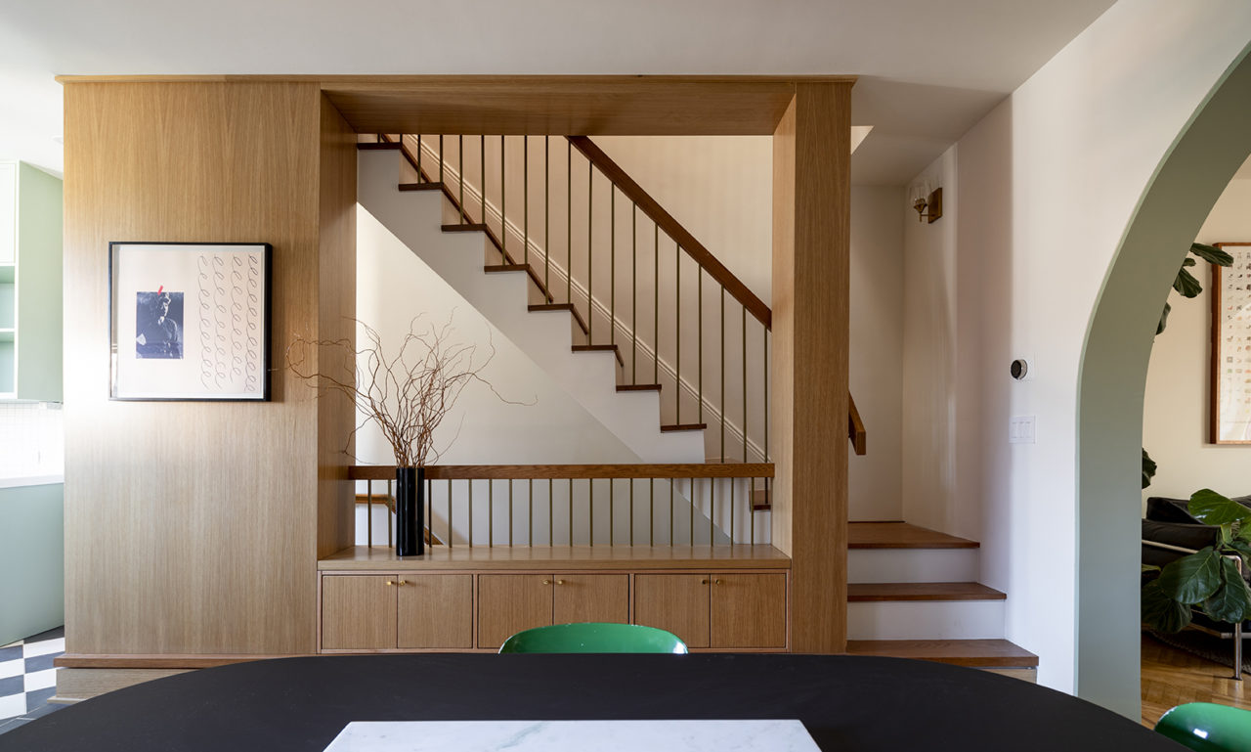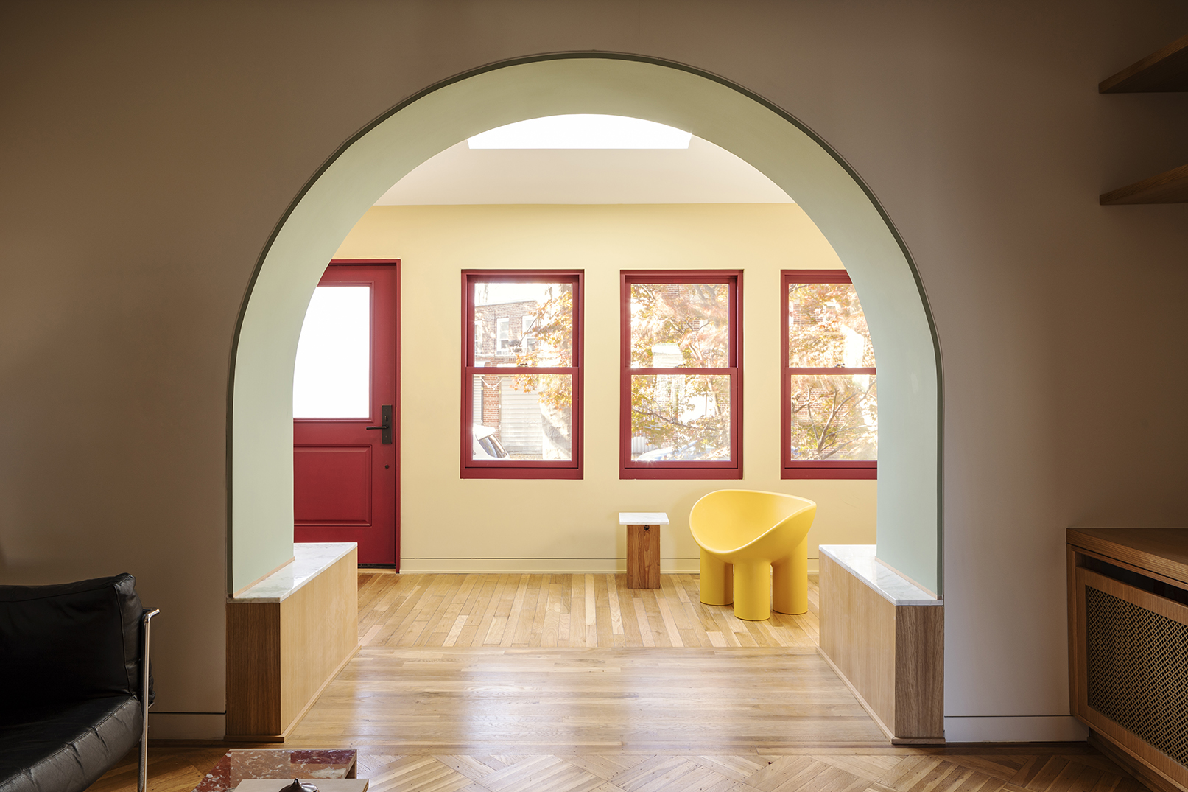A shorthand for historic charm and signifying wealth, or at least the incursion of gentrifiers, the row house is the pride of New York residential architecture. Yet the words “row house” and “Brooklyn” go together a little too gingerly (oftentimes converging on that weighty label “brownstone”), especially because iterations of the serried housing type can be found in all the city’s boroughs, including Queens, where they take on a different class character. In Glendale, for instance, the row houses are “humble, from the 1920s, working-class, standard-issue,” said Can Vu Bui, a partner at the design firm Office of Things.

Vu Bui, with Lane Rick, another Office of Things partner, and architect Matthew Storrie, recently completed a partial remodel of one such Glendale residence. The three-story home, with its deep, narrow floorplan, was dark and uninviting. The owners, being convivial hosts, wanted something brighter and more suited to their desires. (A new kitchen was high on the list for the husband, an accomplished cook. He got it.) But desires are by their nature contradictory. “They wanted change but also something similar to what they had,” said Storrie, who met Vu Bui in 2012 when they were colleagues at Adjaye Associates’ New York office. “They really appreciated some of the original details, like the fileted archways over the doorways archways.” Strategic but also playful use of paint enhances those features.
The trio worked to “unpack” the design desiderata, communicating constantly with the clients. It was a change of pace for Rick and Vu Bui, who typically have to balance cost-benefit analyses in projects for large tech companies like Google. “Because the residents are the real beneficiaries of decision-making, it makes for a much more emotional and also pleasant experience,” said Rick. Through their conversations with the homeowners, the architects discovered an appreciation for an existing structural archway, which they duplicated, feeling that it imparted a processional air found in the more ennobled examples of the typology. But here, too, the involved parties were careful not to appear to try too hard. “We initially proposed arches that were on axis in an enfilade,” Storrie recalled, “but we all thought that it was just too formal. Instead, it was decided to allow the existing structure to dictate where those openings happened.” The double archways, their soffits painted a mint green, are slightly off-center, subtly scrambling sightlines up and down the ground floor.


According to Vu Bui, much of the budget went into the extensive pecan-stained oak millwork. In the dining area, large-format cabinetry replaced a solid wall, its central aperture framing the staircase. Inspired by an old brass radiator cover, the designers used the material to punch up smaller details, including the staircase balusters and the bookshelf ledges. Similarly, they covered the base of the primary archway with marble, creating a resting place for the owners’ many knickknacks. “There are parts of the house they touch often,” said Rick, “a ledge, the archway, the stair railing—we wanted to choose the right material palette for those parts and have them be very much present.”
Header image: The architects added a skylight to the foyer and installed two archways. Stone from Foro Marble Brooklyn lines the base of the primary, structural archway. (Nicholas Venezia)
