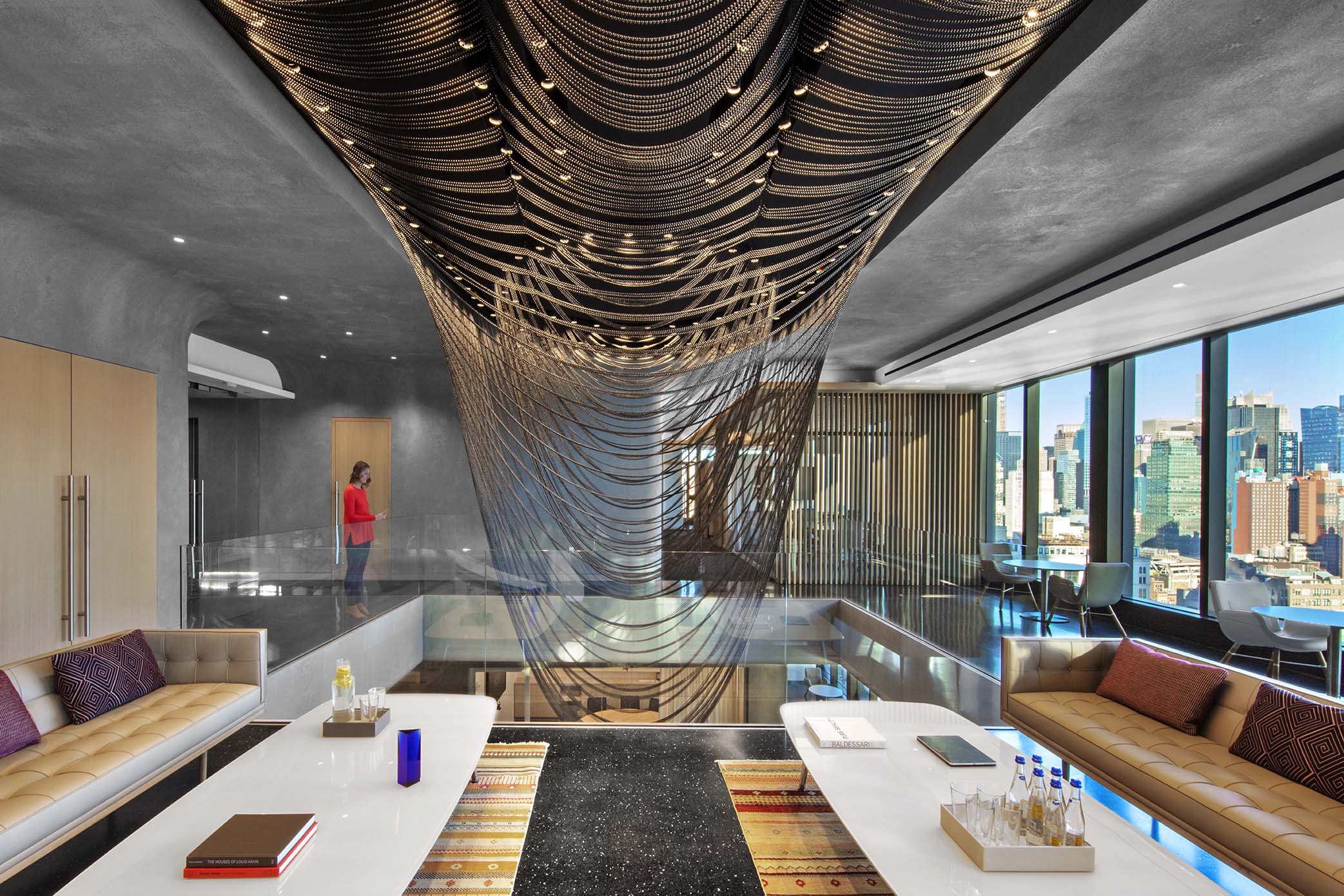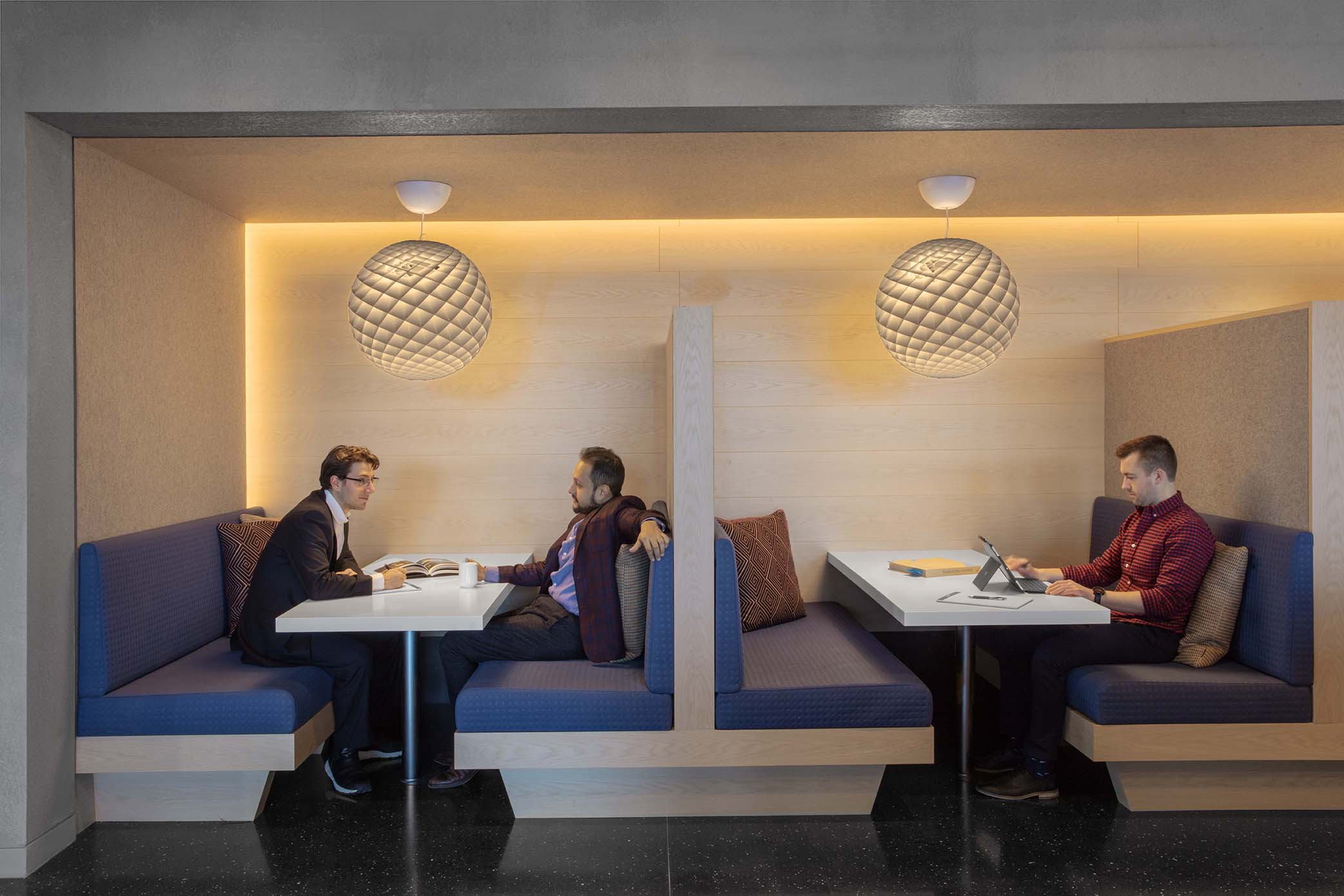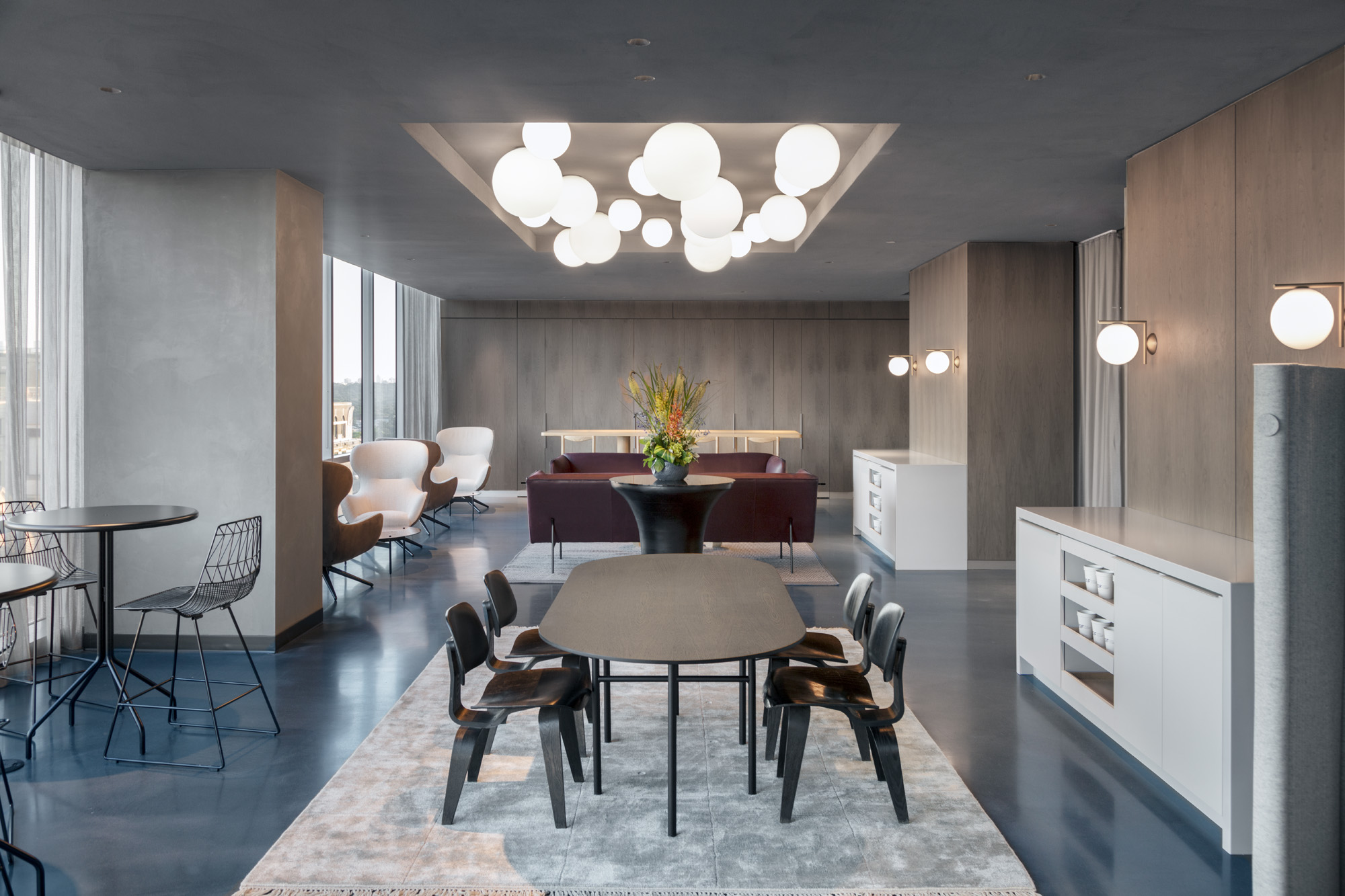Since graduating from the Yale School of Architecture in 2013, New York–based architect Aaron Schiller, founder and principal of Schiller Projects, has completed a series of offices that are pushing the limits of what workplace design can be. Rather than create simple open plans or collaborative spaces with no direction, Schiller and his team analyze how businesses operate in order to deliver data-driven solutions that help employees work better. AN Interior’s executive editor Matt Shaw sat down with Schiller at his Hudson Yards studio to discuss.

AN Interior: In your practice, workplace design is really more of a research process. What is the thinking behind that?
Aaron Schiller: When we take on a new project, first we work with the company and all stakeholders to understand the core functionality underneath how they’re using their current space. The design solution is really that study; it’s analytical design. And out of this analytical design, we get to a new program. In a way, what we do is essentially community organizing within a workplace culture.
AN: How do you think that is different from a typical client briefing on an office design?
AS: It is about the level of investigation we get to. It takes real engagement on the side of ownership or leadership to commit to this path because it requires more time upfront, but it results in an analytics-driven playbook that looks somewhere between IDEO and OMA. Our workplace strategy and cultural engagement booklets have lots of infographics and charts.
We don’t go into these workshops with just architects. We also bring in MBAs, data visualizers, people with experience in community organizing, or people with sociology backgrounds. We move in with the clients, we observe how they work in the space, and we get real data metrics behind it. They’re all distilled to attack the core issues of scale, duration, and frequency.
In the law office we designed at Hudson Yards, they came to us and they said, “Look, we’re really collaborative, but we have a traditional space and we don’t like it.” We said, “OK, let us study you.” And we came back to them, and we said, “OK, you’re not going to be a trading floor, and you’re not going to be a traditional law firm anymore, either. Here is something in between that fits your model better.” Part of that was understanding that the majority of their collaboration—their meetings, so to speak—were only two or three people. So now we have a scale. They lasted 15 to 25 minutes, so now we have a duration. And the frequency is that these are 90 percent of all meetings in total.
So now we know there’s a lot of what we call impromptus, and they happen all the time. So, we don’t create traditional dead spaces, which is what offices can largely be for a lot of companies. We’re not creating space for happenstance. We’re creating very clear multipurpose space. The great businesses are not getting rid of offices to be cheap toward their employees. They’re getting rid of offices to offer their employees what they think will be a richer working environment.

AN: How is your process informed by your experience as a community organizer?
AS: I worked in 11 different states for Barack Obama’s 2008 campaign, where I led workshops called Camp Obamas from late 2006 through 2009. Some of the tools we pioneered there were engagement tools for getting people’s thinking going: ways to sit down, hand out note cards, collect ideas, have everybody pin things up in subject matters on a big board, and get the room focused on teeing off of a series of concepts. For workplace design, we know that we have four lines of data we have to collect about our clients’ storage space, their personal workspace, their meeting space, and their tech. We break out some of the things like, “What is working for you? What is not working for you? What have you noticed about this? Is your storage appropriate or is it underwhelming? Give a description of the most effective part of your space and the least effective part of your space.” Asking these questions means we have data points we can look at on the board.
AN: It’s like a lot of architecture today. It’s not an ideological approach; it is data-driven.
AS: And those data points are really enriching, and it’s what then drives our programming. So, we start with data points. How often are you in a meeting? When you’re in a meeting, how many people are there? Is it all internal? Is it external? What kind of tech is required?
We work all of these things out in great detail and collectively drive a numerical equation that then tells us, “We think you need X amount of quiet space, Y amount of private space, Z amount of public space.” What we’re really doing is reprogramming space to better fit the way that culture organically has found success already.

AN: When you’re working with these companies, how far in the future are you thinking about their workplace?
AS: Some of these clients might come to us ahead of ever needing architecture. And we know what they’re going to need via our lens as architects, but we’re also helping them design their business models and their space to align, right? We have a big client, a nonprofit who will be big, but right now they are a big endowment with a small staff. They came to us and said, “We have 19 people now, but we know in 12 months we’re going to be 123 people. What does that look like? Can we plan for that?”
Fortunately, this business could plan for it because it’s a nonprofit. However, we’ve also started working with tech firms when they’re just the two founders. We helped them develop modular 8-foot-by-approximately-81/2-foot-by-5-foot bathrooms, with showers, single sinks, and single toilets in New York City. There is a demographic for that. Via research, we helped the company show what the demographic was, and what the marginal or median income was in those demographics.
