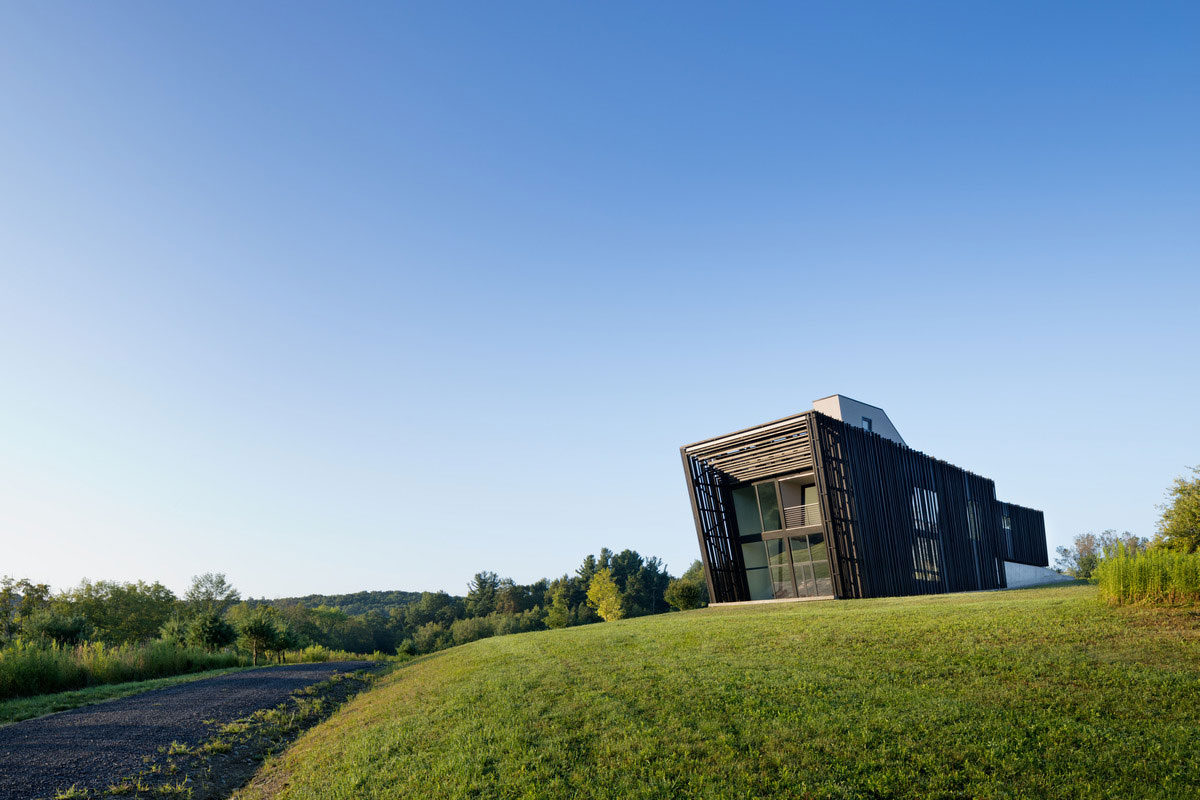Sitting alone in a dense forest clearing, the Sleeve House is composed of two simple intersecting volumes whose relationship produces a series of complex interior spaces and experiences. Designed for urban clients by New York-based actual/office (a/o), the home, two hours north of Manhattan in the Hudson Valley, offers an escape. With expansive views of the Catskill and Taconic mountain ranges and generous spaces provided for art display, the Sleeve House provides a certain lifestyle through architectural moves and a selective material palette.
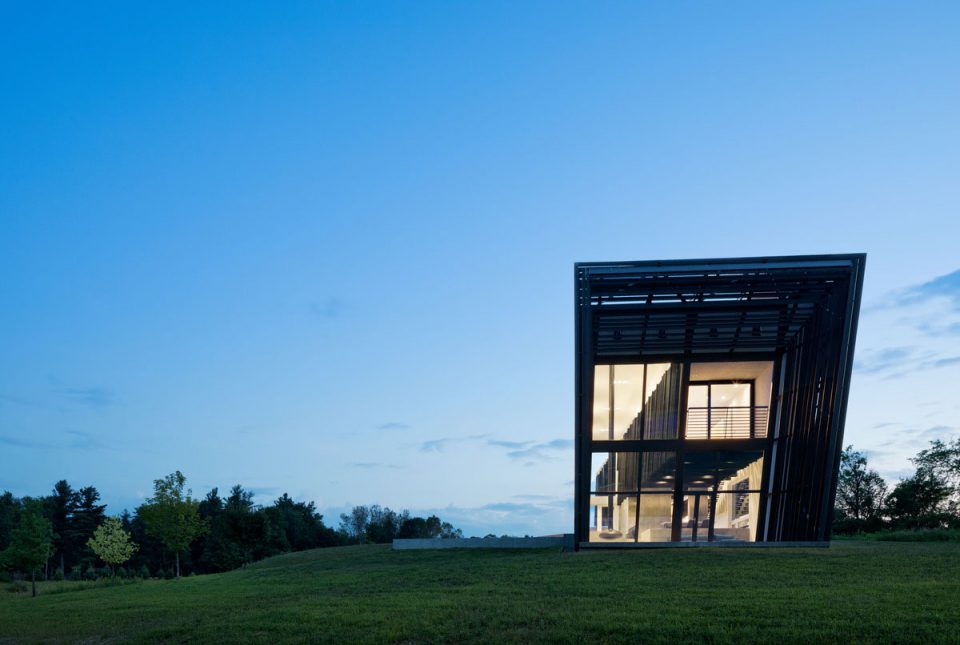
The 2,500-square-foot house is composed of one small and elongated prism slipping into a larger but stouter one. The irregular spaces produced between the two provide for the public programs of the house. An entry gallery leads guests to a large living area, the home’s grandest space. The remainder of this in-between is used for a stair leading to the smaller inner volume, which is mounted in the middle of the house upon concrete supports. Neatly arranged within this volume are the private spaces—bedrooms, a bath, and a study—distinctly separate (formally and metaphorically) from the home’s public areas.
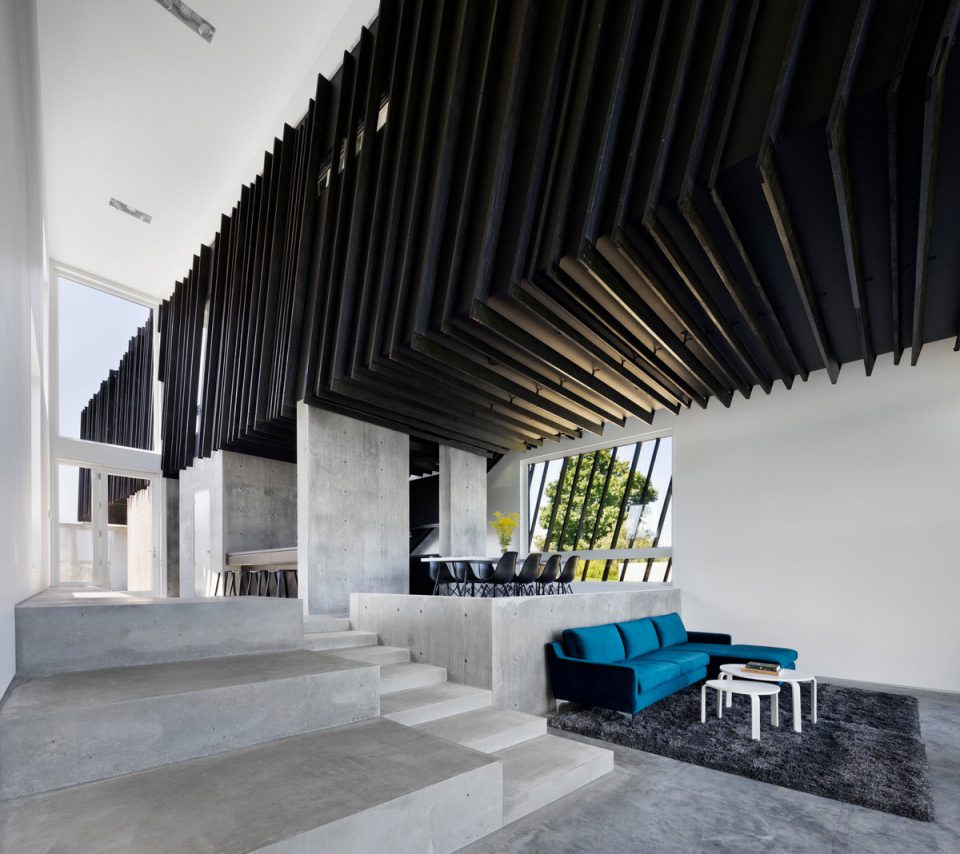
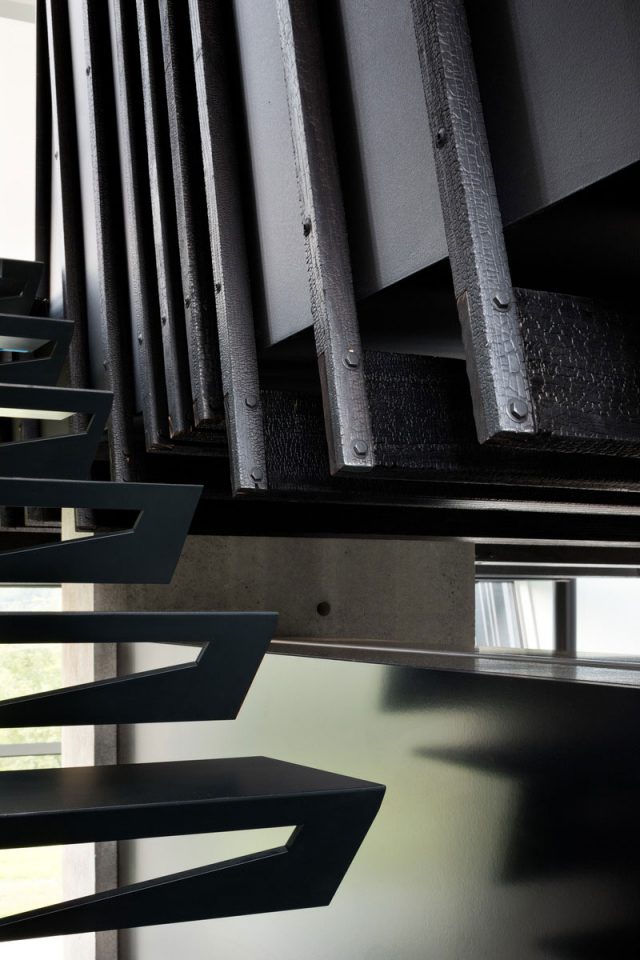
“The project is interested in being contemporary, yet having some reference to its context and its site,” explained a/o founder Adam Dayem. “One of the references is old agricultural buildings, barns, and silos you find in upstate New York. They are very simple volumes sitting in the landscape and have these rough and weathered facades from sitting in the elements for one hundred years.”
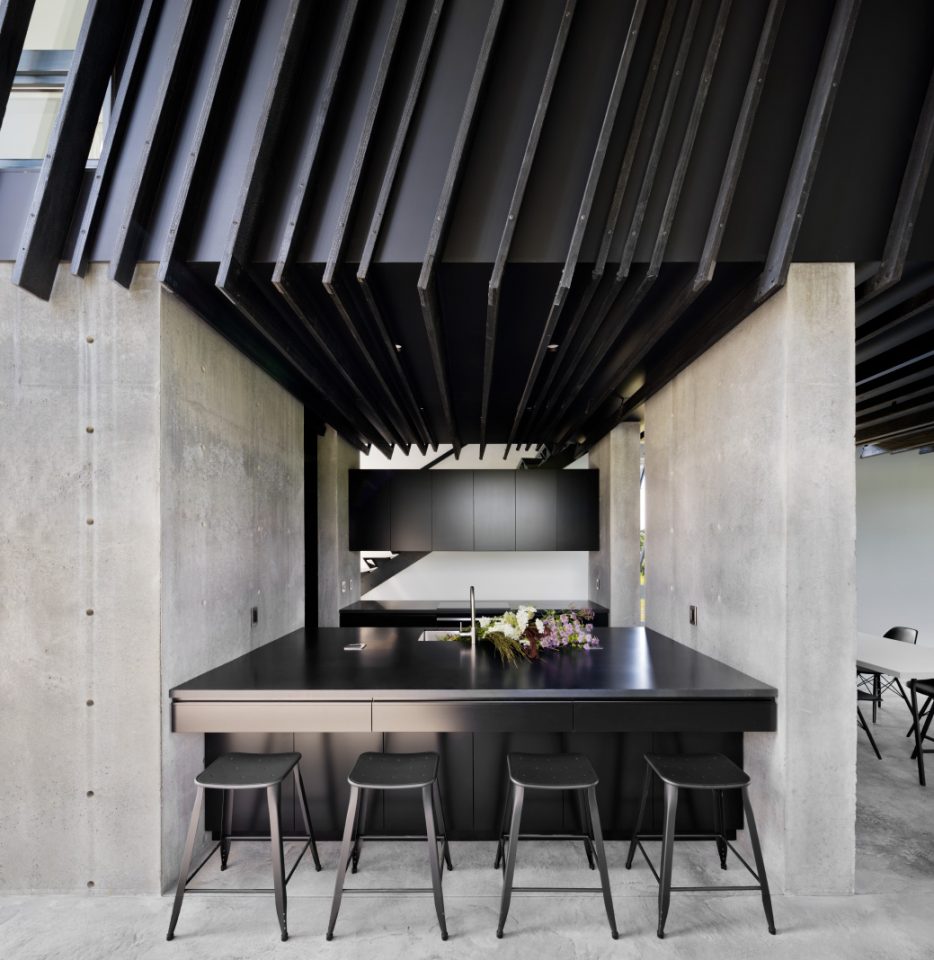
Throughout, a selective palette of materials emphasizes the formal moves of the project while enforcing the separation of public and private. Inside and out, both volumes are clad in shou sugi ban–charred wood siding. Through alternating the orientation and spacing of the continuous black boards, the geometry of the house is emphasized, while at the same time, its surface is activated with depth and pattern. Along with structurally supporting the house, large concrete walls provide space to hang art. Exposed concrete and glass further accentuate the form, appearing on both the exterior and interior. The ends of the volumes are capped with massive glass walls, framing views of the countryside for the enjoyment of which the house was sited.
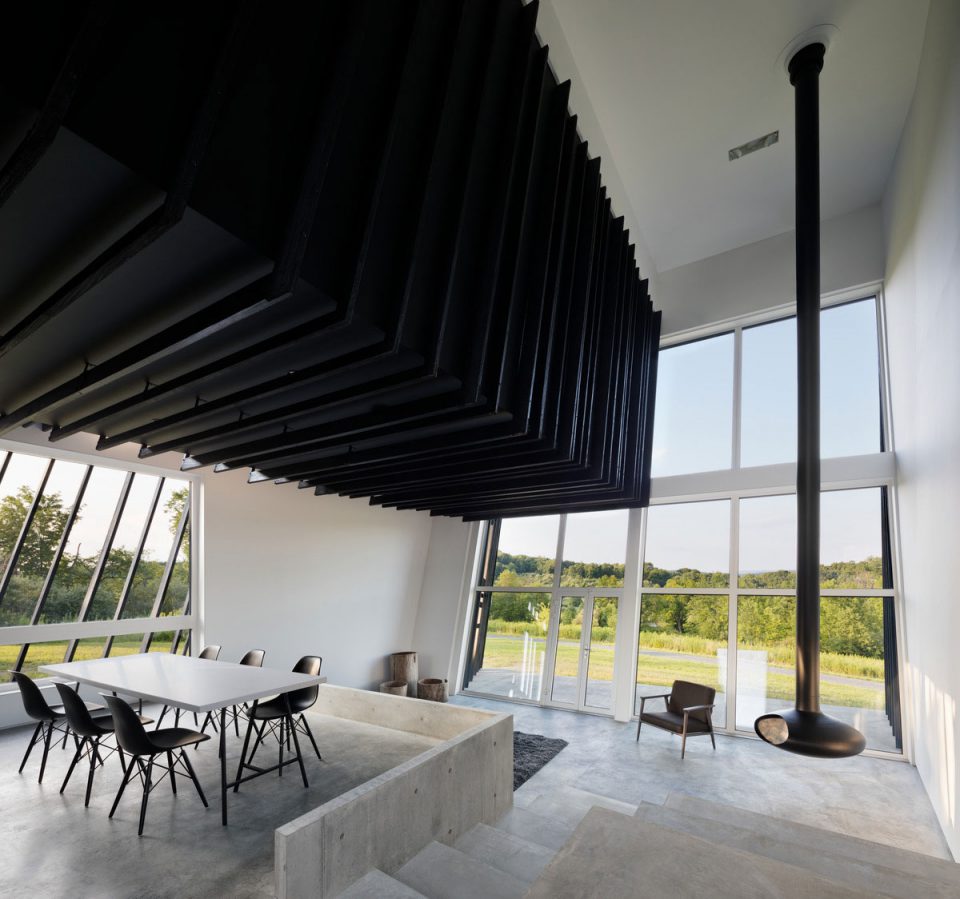
The high level of detail is carried through to the mechanical systems, which are meant to provide comfort while addressing sustainability concerns. The house’s entire electrical system is supplied by solar energy, a true advantage, considering the building’s relatively remote location. Triple-paned glass and radiant heat embedded in the foundational slab keep in as much heat as possible during often brutal Northeast winters, and a heat and energy recovery ventilation system efficiently heats and cools the home all year.
Finding a contractor to build a leaning house with unconventional detailing presented its own challenges, but the project’s location in upstate New York helped. “I found that there is a serious culture of high-end design and construction up there. Some contractors did say no, but the contractor I went with, Lorne Dawes, is maybe not a typical contractor. He won’t say no; he will say, ‘Let’s figure this out.’”
