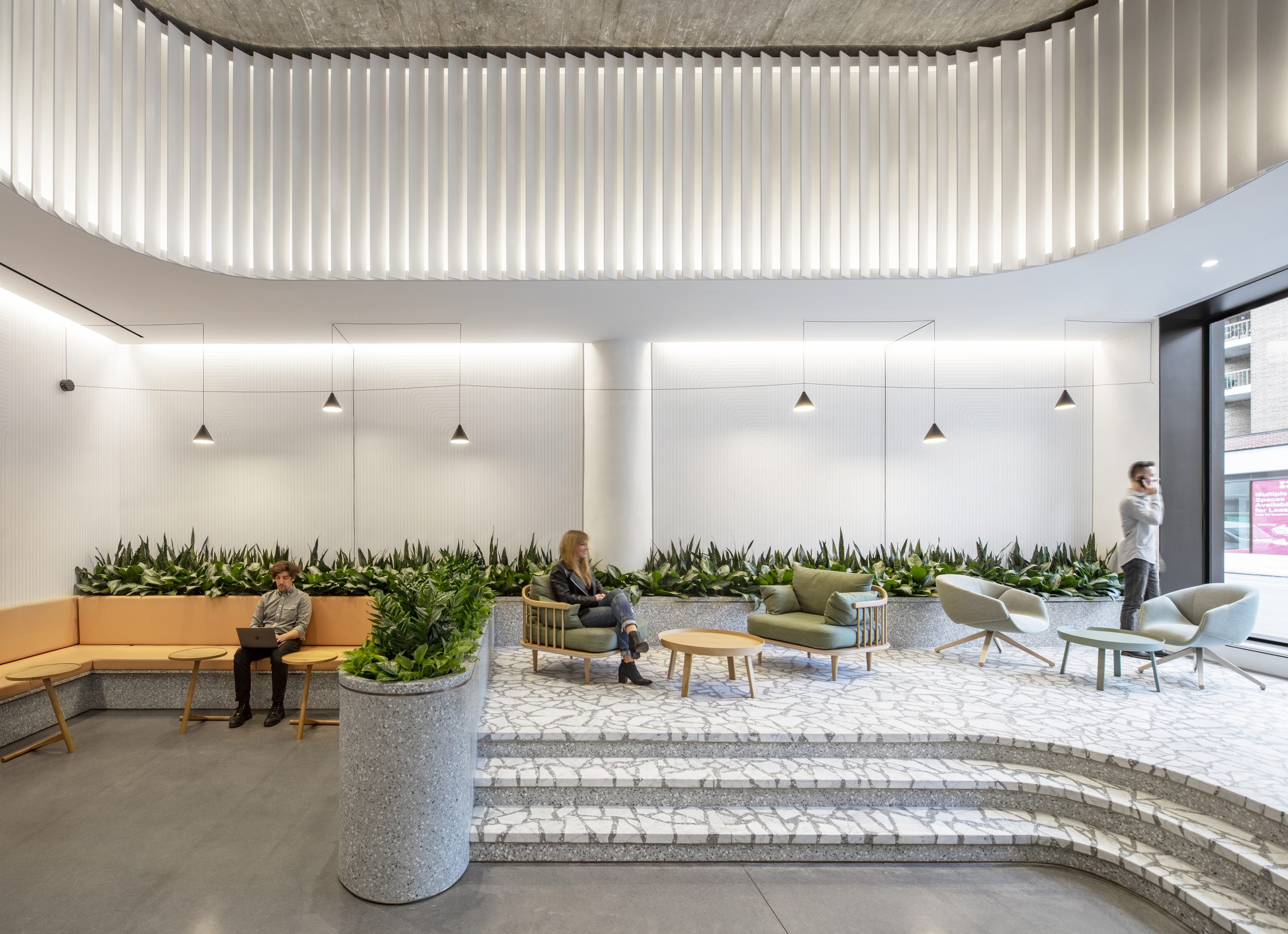Hudson Square is a little pocket on the west side of Lower Manhattan that’s fairly unknown to the average New Yorker. A former printing press district, it’s now home to dozens of prime commercial properties with views of the Hudson River. Thanks to the large floor plates and ample access to daylight in the area’s immense brick buildings, tech start-ups, advertising companies, and media giants are clamoring for space in the neighborhood.
Hines, Norges Bank, and Trinity Real Estate, the real estate arm of New York’s Trinity Church and owner of over a dozen properties in the area, enlisted Architecture Plus Information (A+I) to transform the lobbies of three Hudson Square buildings into an amenity-rich network of informal spaces for local workers. The design team, led by Eliane Maillot, A+I’s associate principal and studio director, sought to make the entrances to buildings at 75 and 225 Varick Street and 155 Avenue of the Americas as engaging as two other A+I projects in the area: the headquarters of Squarespace and Horizon Media.
“We knew that we wanted to create a sense of social community across all the lobby locations,” said Maillot. “We also knew we were hired because we’d proven we could recognize the innate beauty of these buildings and find a way to translate it. So we asked ourselves, ‘How do you show off how awesome these buildings are as soon as you enter the lobby?’”
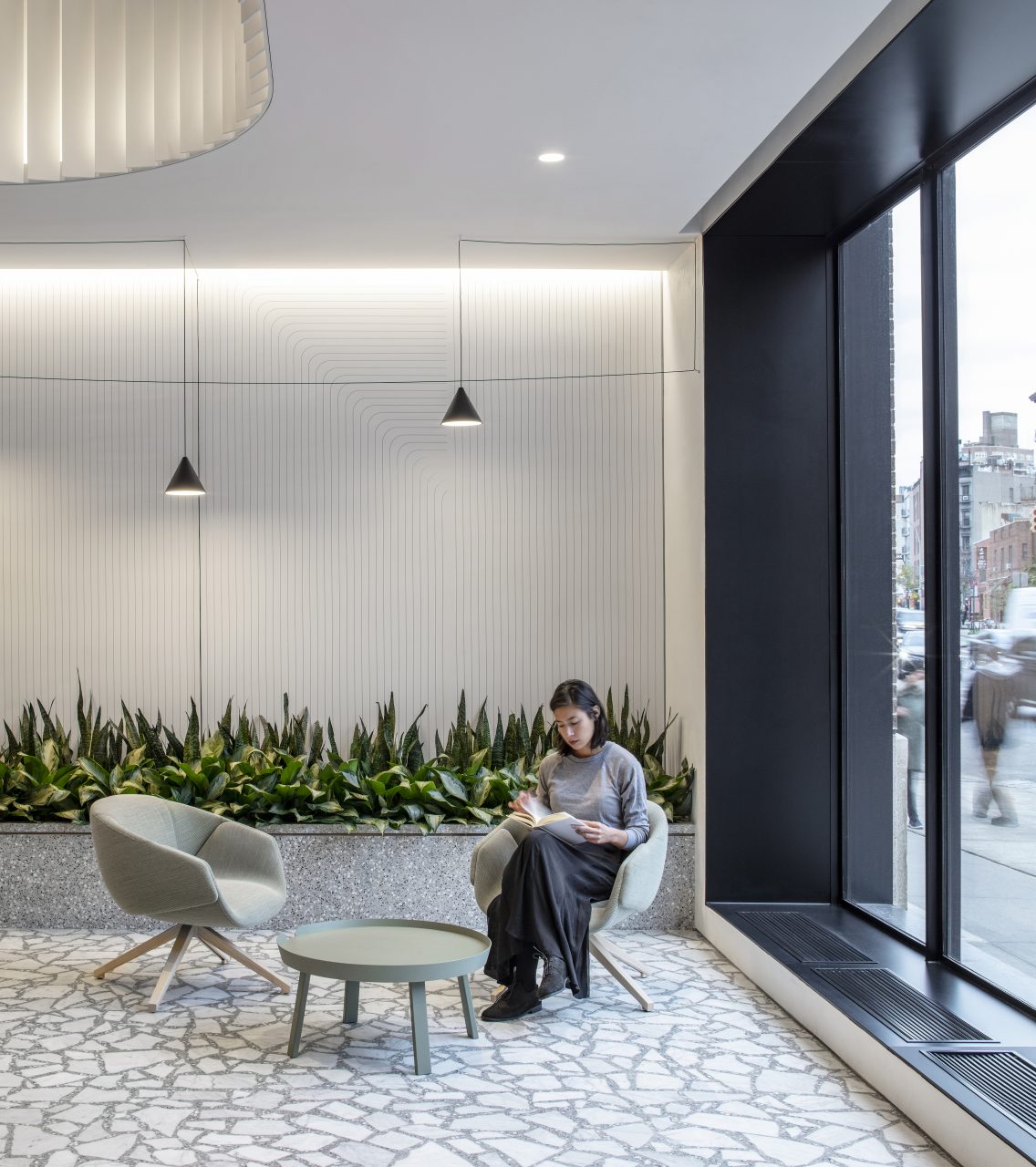
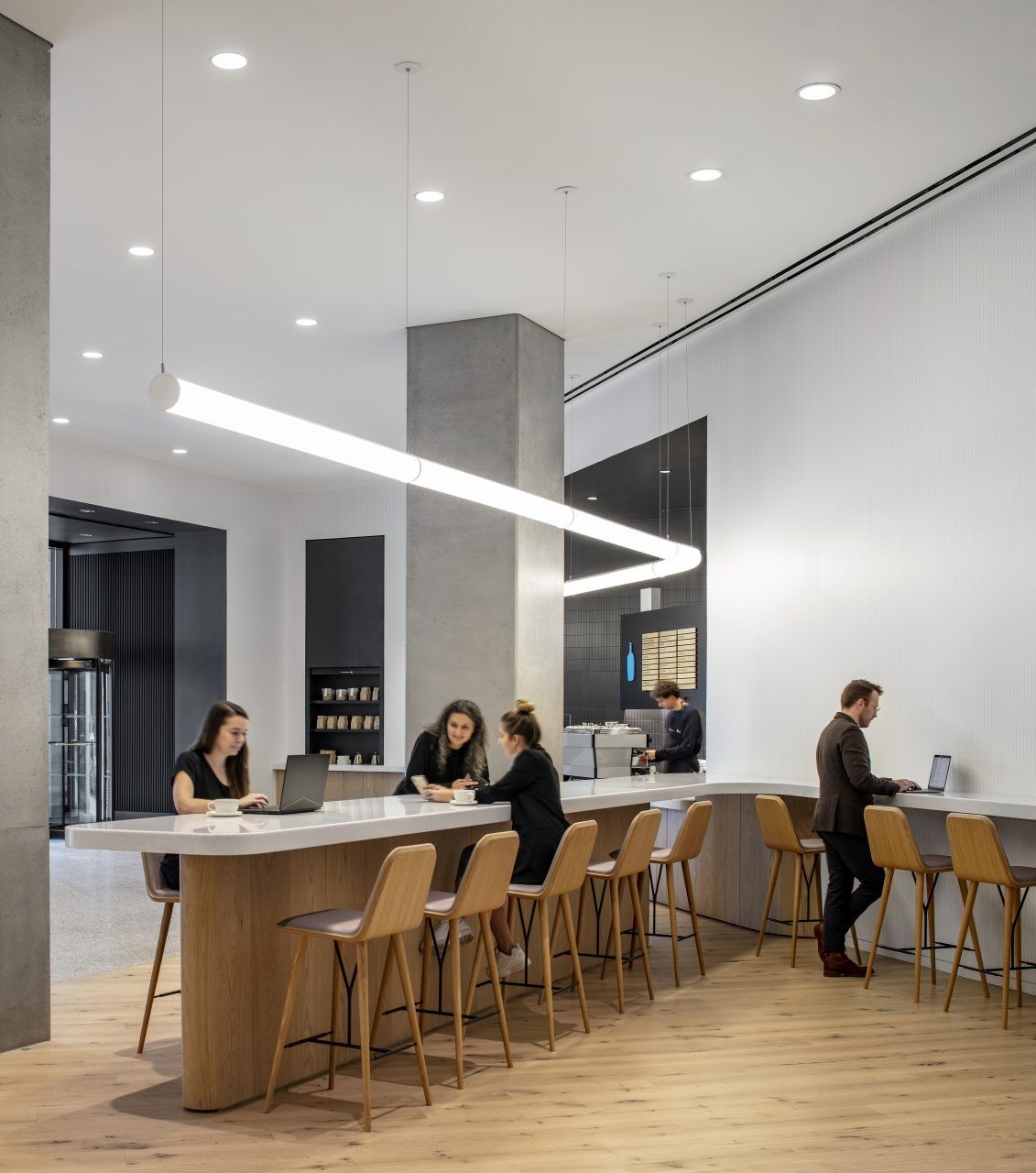
A+I stripped the spaces’ columns, floors, and ceilings back to the existing concrete structures and designed nooks for hanging out or pausing between the busy streets outside and the offices inside.
“We wanted to break away from the more corporate, mausoleum-like lobbies of the past with their formal, double-height ceilings, one piece of giant art, and all those echoes,” Maillot said. In 75 Varick Street, the largest lobby at 5,500 square feet, the design team introduced light ash wood to the reception desk, the siding of a coffee shop, and a 15-foot-long bar, where people can hold standing meetings. The designers kept the existing Absolute Black granite found at the elevator banks and created a wall graphic to match it.
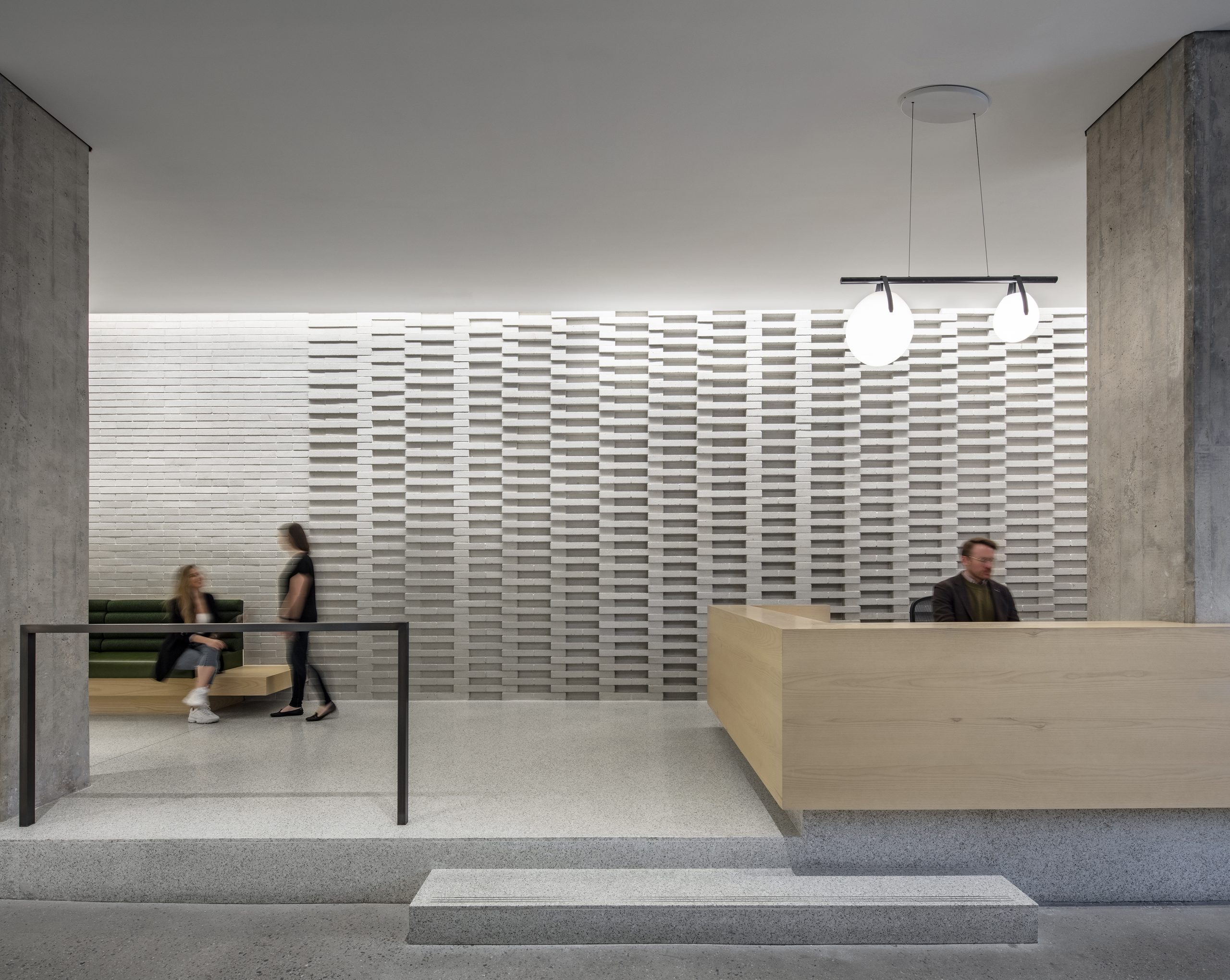
At 225 Varick Street, part of the facade was removed to reveal a storefront view into the intimate, 1,900-square-foot lobby, which features a marble terrazzo platform. Nearby, at 155 Avenue of the Americas, A+I integrated two tiers of social spaces into the narrow, 1,850-square-foot lobby by adding a step near the reception desk where a row of plants buffers a large, green banquet—a nod to its old moniker “Green on Sixth.” In celebration of the facade’s old brickwork, A+I also created an undulating brick pattern that travels along the lobby’s wall.
“We felt it was really important to historically ground these lobbies as much as possible,” said Maillot, “and give them their own identities.”
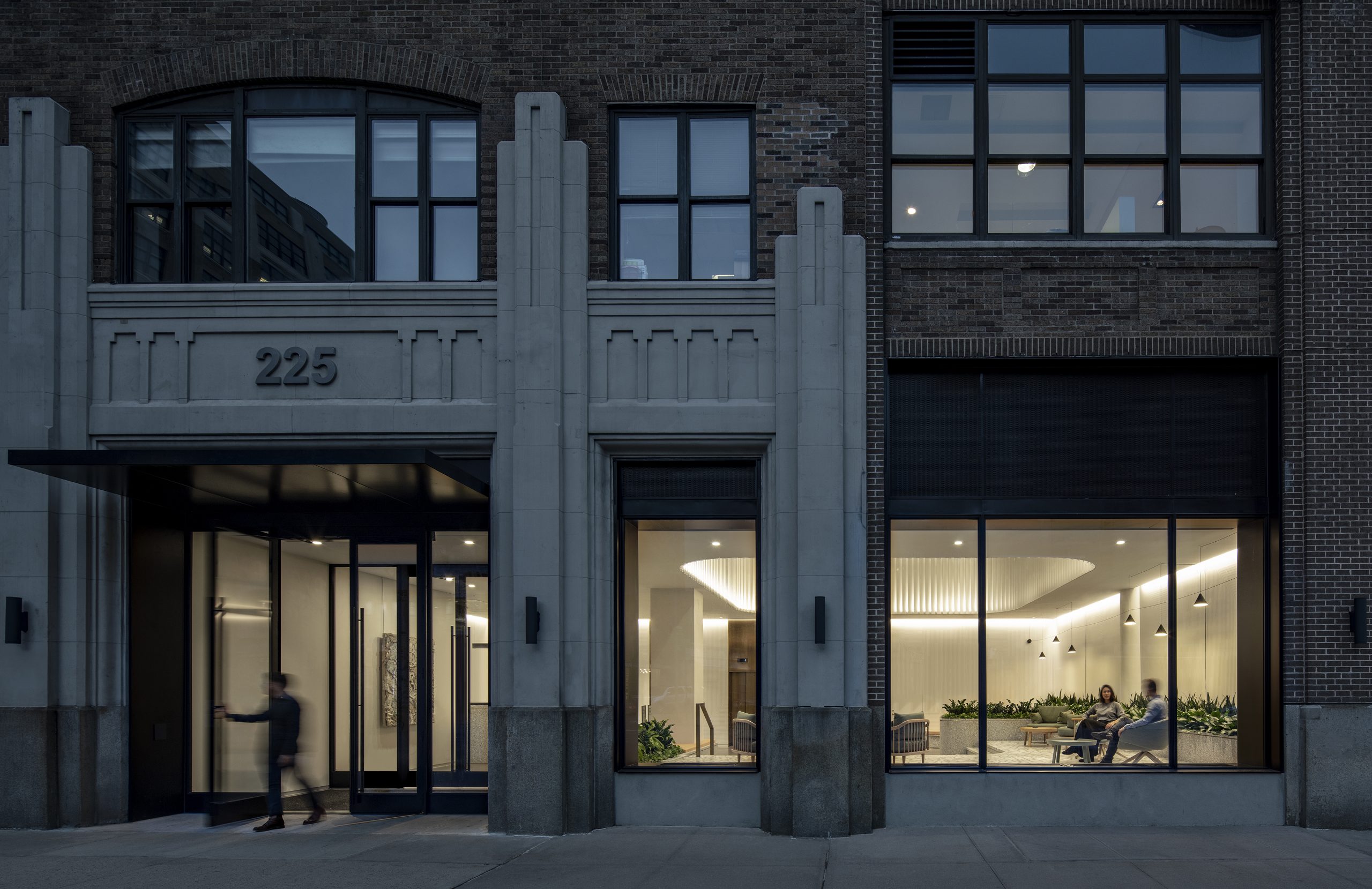
Header image: In the sizable lobby within 225 Varick, A+I worked with Yorie Tile & Terrazzo to design a custom marble terrazzo with large white aggregates for the floor of the lounge. Paired with the grainier mixture in the wraparound planter, the space pops against the green, gray, and creamy orange tones found in the entrance. (Magda Biernat/Courtesy A+I)
