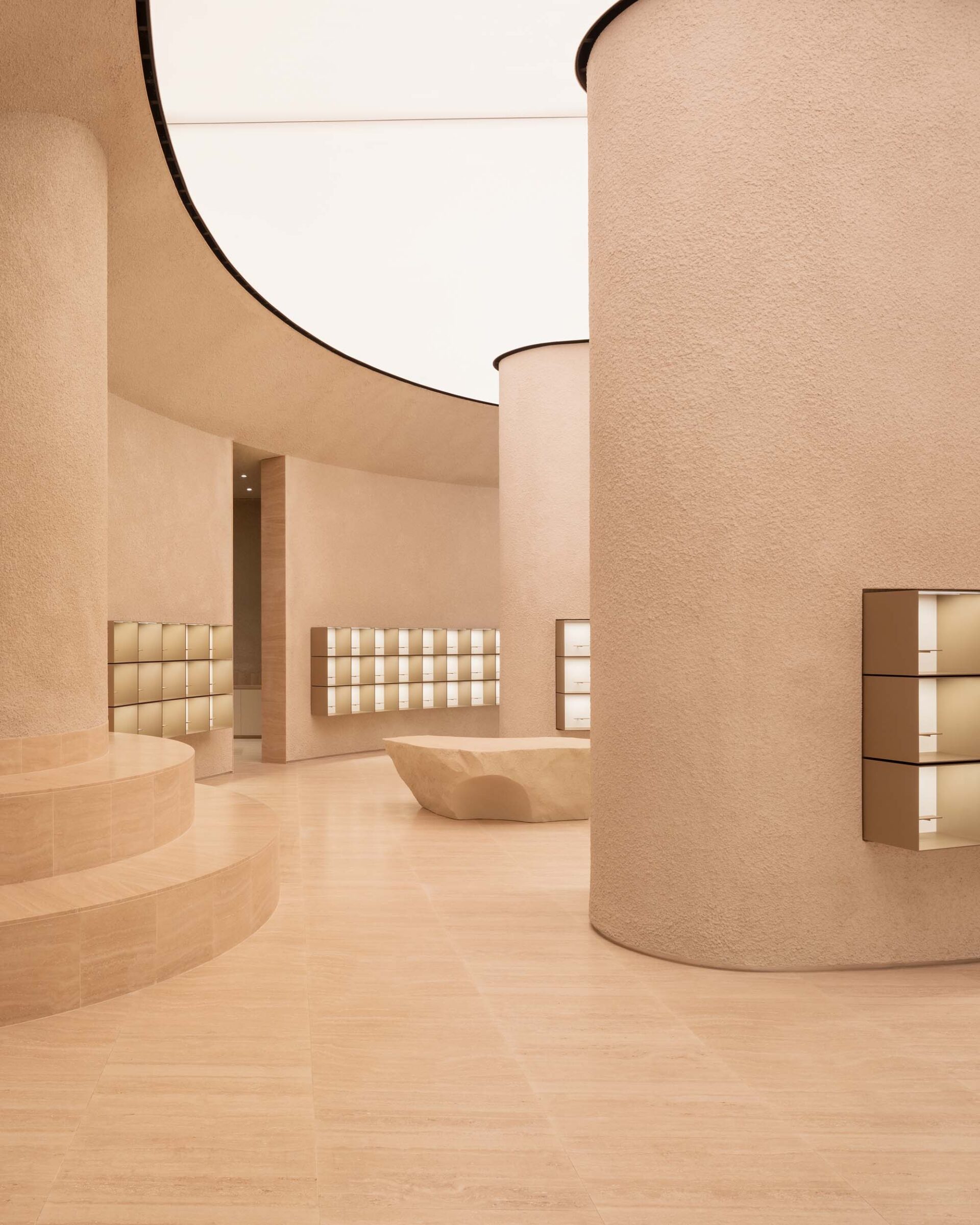Adam and Ryan Goldstone, brothers and founders of sneaker brand Athletic Propulsion Lab, approached London-based architecture firm Al-Jawad Pike with a brief for their New York outpost and flagship: Simple yet severe. Situated on a prime retail block in Soho, the resulting boutique’s soaring, rounded ceilings and columns, visible through vast street-facing windows, lives up to the task.
The brand, better known as APL, made a splash in the world of footwear with their performance-enhancing sneakers that assisted wearers in jumping higher. They performed so well, they were banned from the NBA. The architects used APL’s roots in designing the layout of the store. The 3,800-square-foot space harkens to both values of the brand: performance, visualized literally in the amphitheater-like main floor via curving, artisan-plastered walls; and basketball, symbolized by the stadium-like bench seating that curves around a column by the fitting rooms.
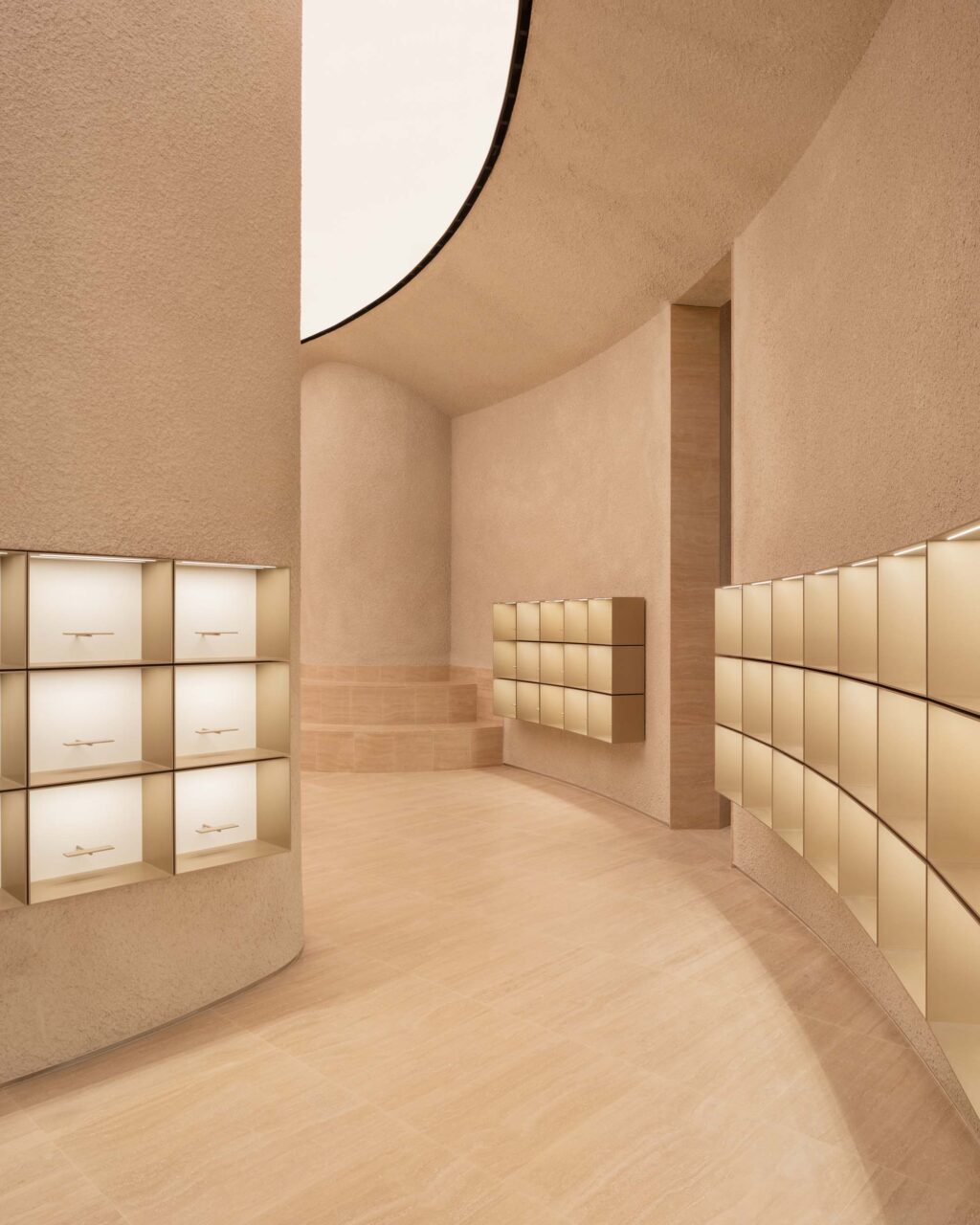
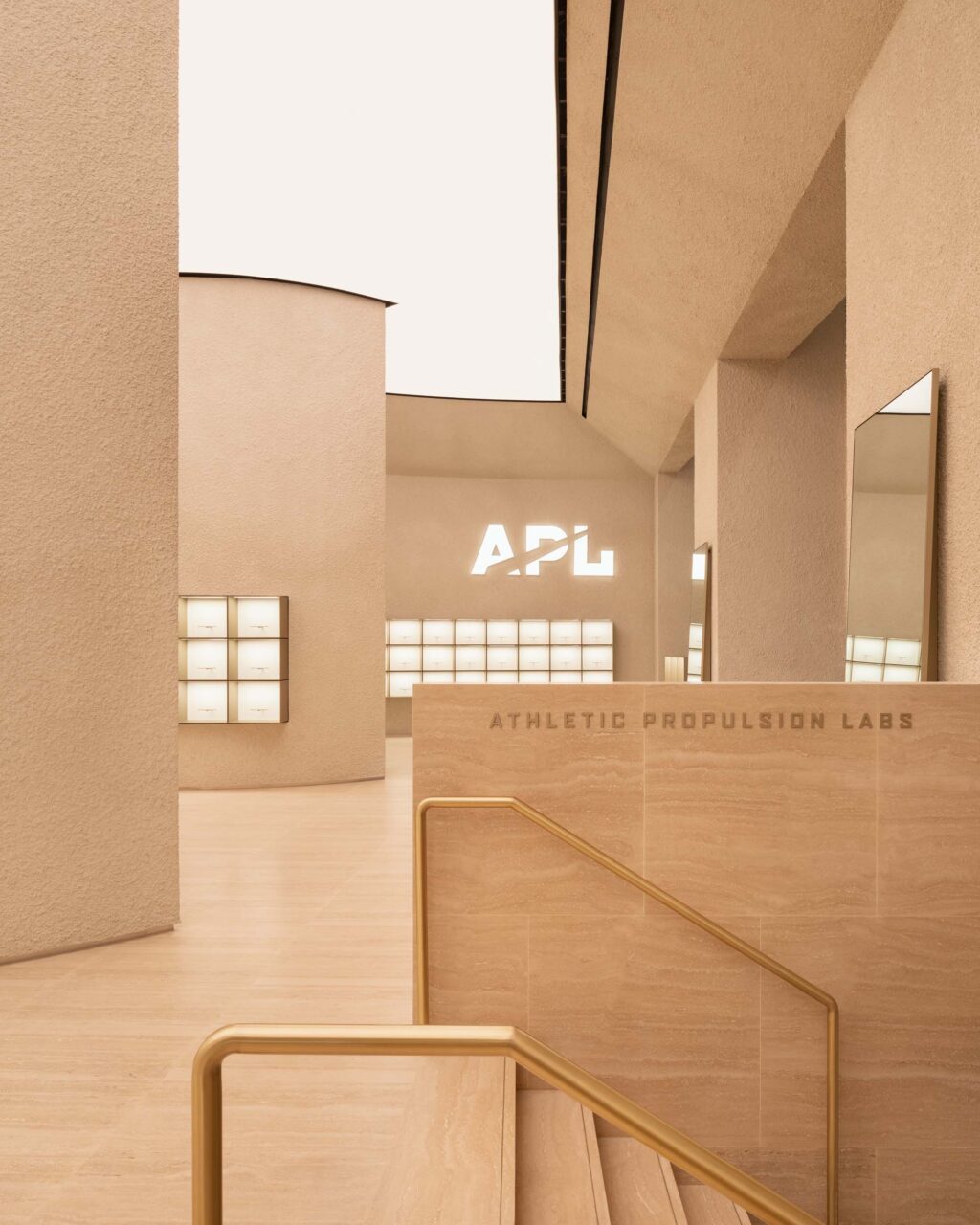
The architects kept the majority of the floorplan open, disrupted only by the occasional boulder-shaped plinths and three teardrop-shaped columns that allow customers to leisurely meander and discover what’s around the bend. The distraction-free space makes the textured, sandstone walls and matching travertino romano flooring a sculptural focal point in the space. They are activated by the products, mounted on the walls through custom, grid-like boxes to display them as if in a gallery.
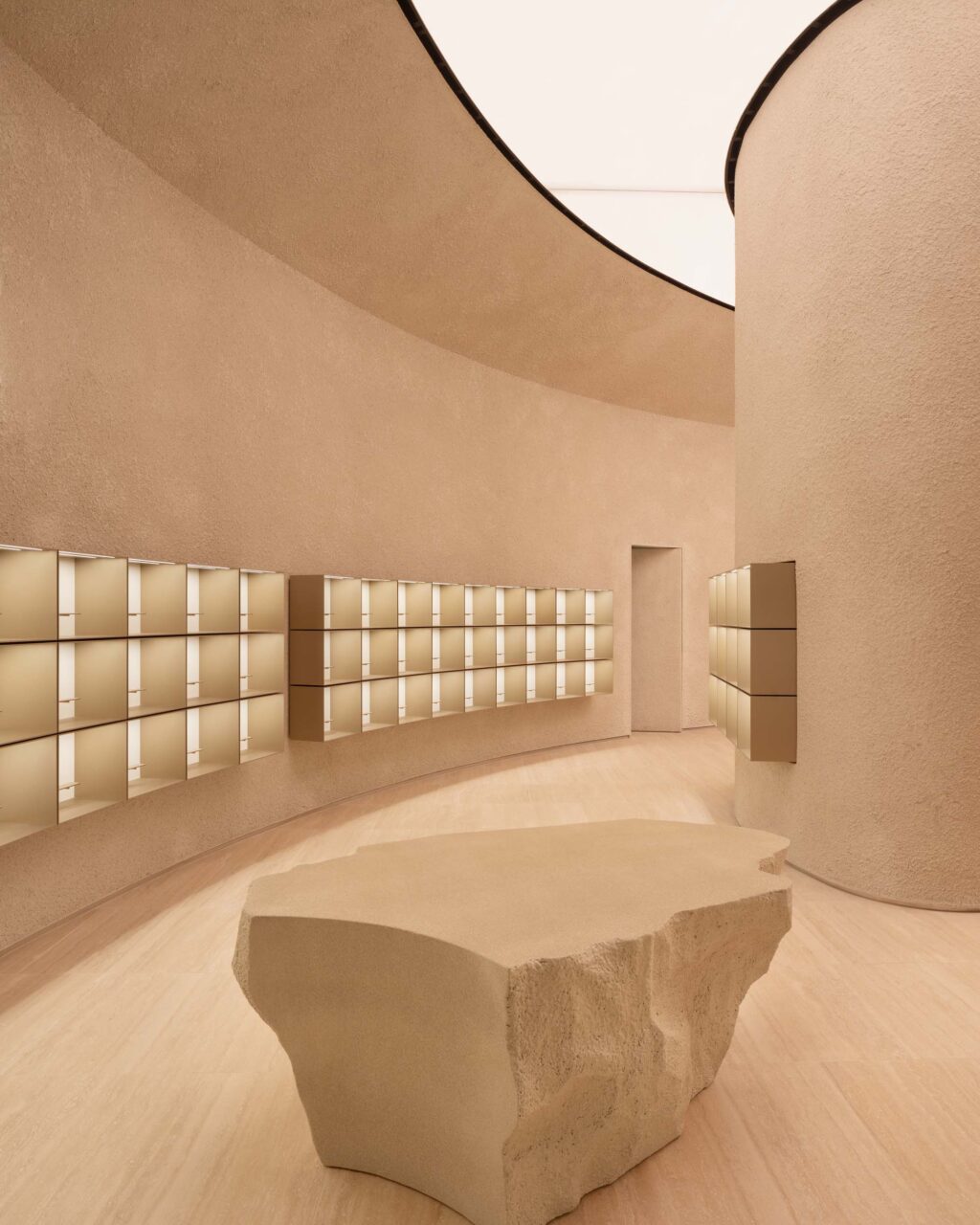
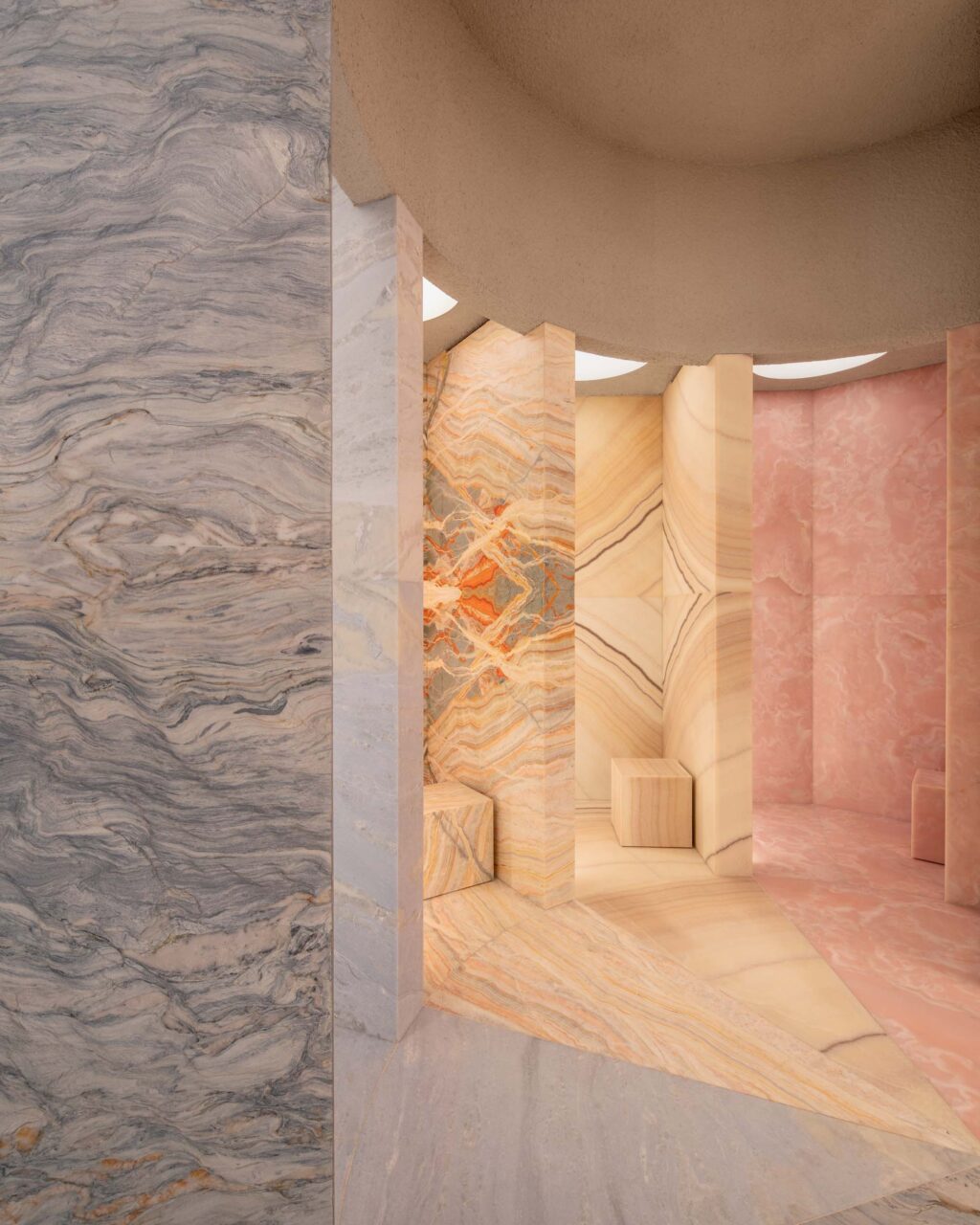
The display forms a jewel-like chain that weaves around the store. It brings an elevated way to view the products, helped along by the boutique’s precise lighting. The entire ceiling is swathed with a wash of back-lit stretched fabric. To install it, Schimenti Construction Company had to redesign the ceiling support due to a surprise pre-existing terra-cotta structure and the finicky stretch fabric, but the expansive yet soft illumination was worth the effort, adding to the futuristic nature to the space.
The only departure from the store’s monochrome color palette appears in the rear in what the brand calls “vanity rooms.” The semi-circular section of the store is divided into five sections, delineated clearly through different floor and ceiling choices. Each are clad in rare natural onyx stones whose colors vary for each section, ranging from pink to blue to a beige marbled with various hues.
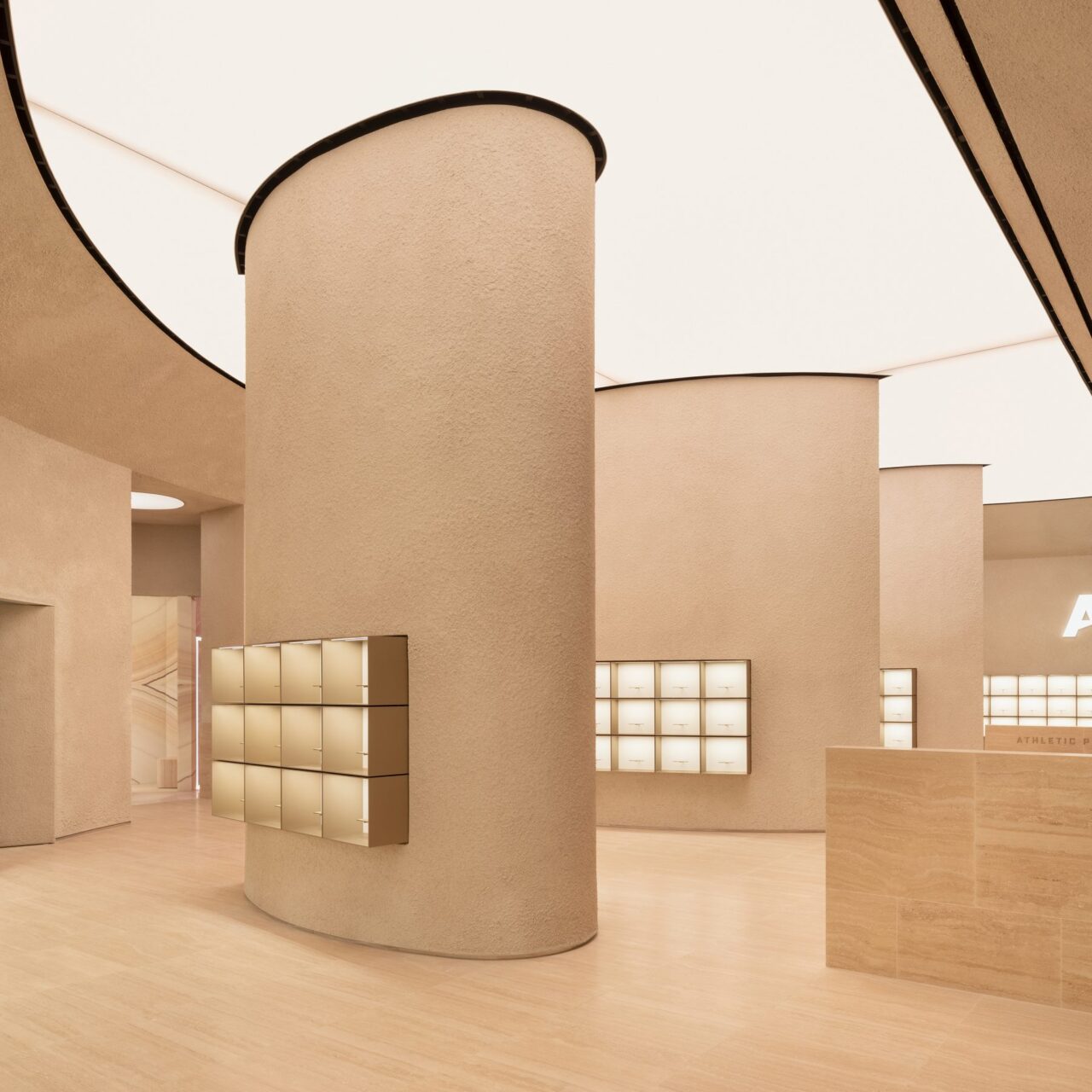
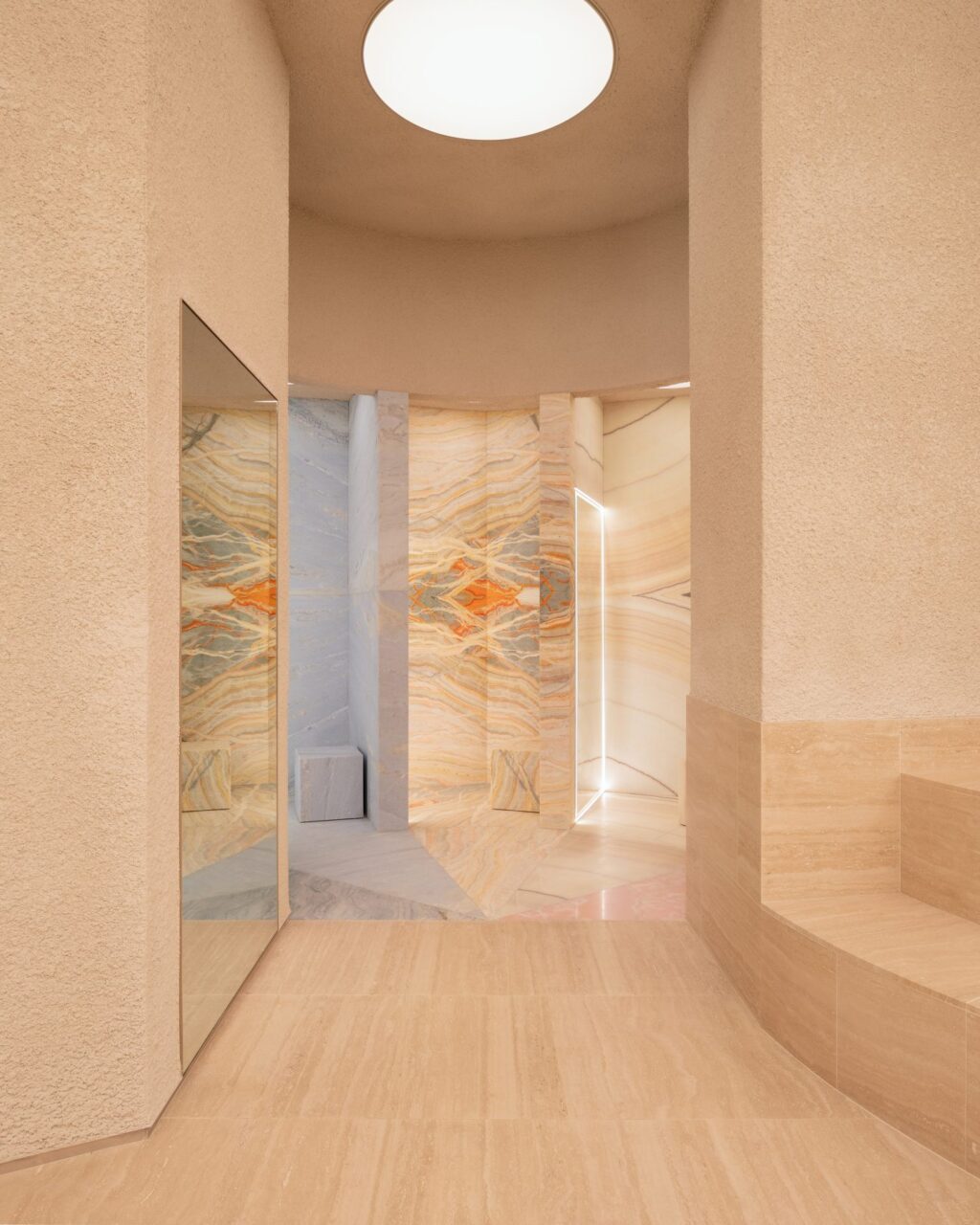
For APL, Al-Jawad Pike brings an immersive experience to retail. Futuristic yet grounded in the brand’s roots, the boutique makes a grand impression upon the competitive commercial block.
