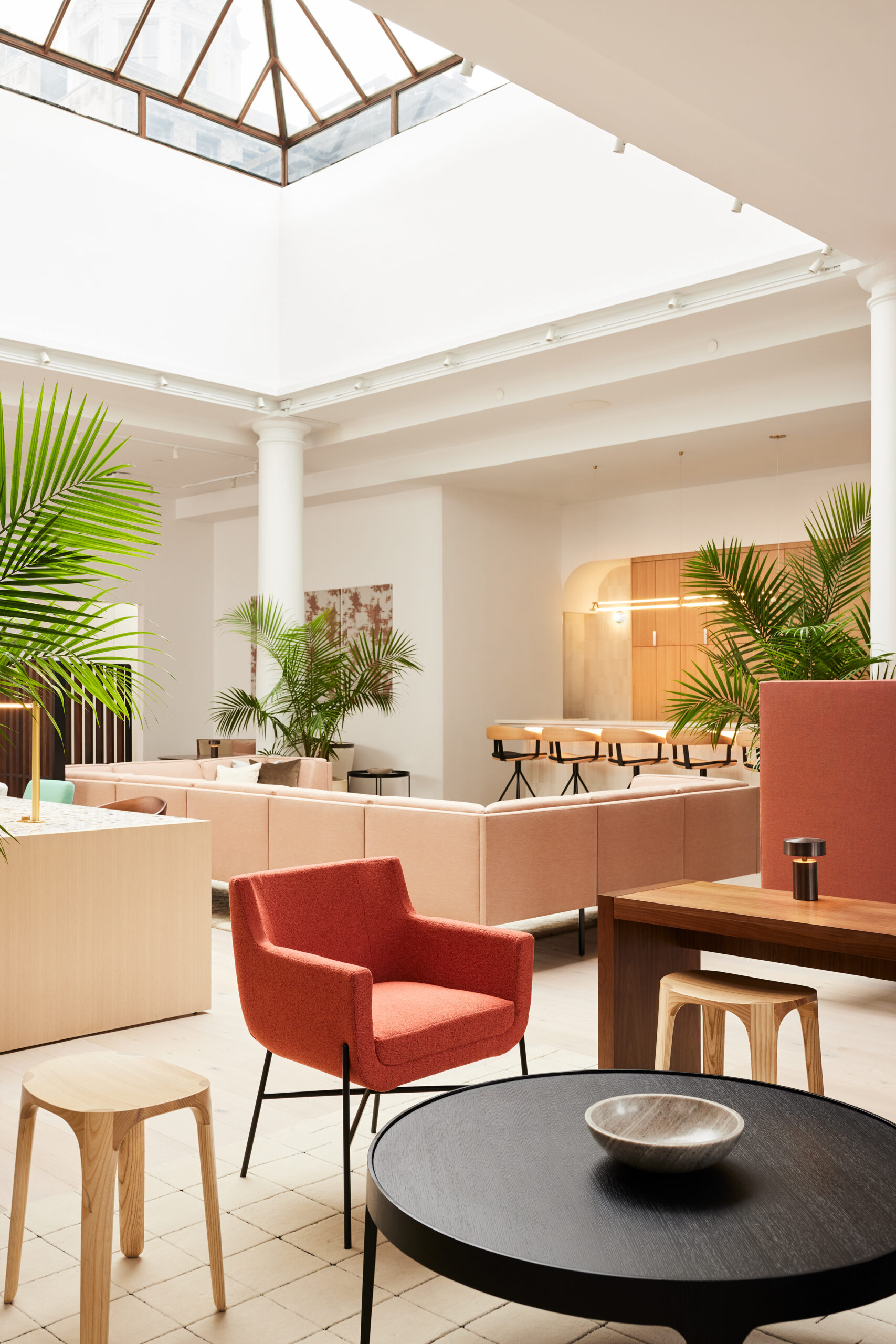Far from the cold, corporate workspaces that line New York’s Fifth Avenue, the Manhattan showroom for furniture and textile company HBF is warm and welcoming. Newly reimagined by New York–based firm Alda Ly Architecture (ALA) in collaboration with HBF and Travis Clifton from T Clifton Design, the modern space is defined by a calm, neutral palette, soft corners and rounded soffits, as well as a cove ceiling.
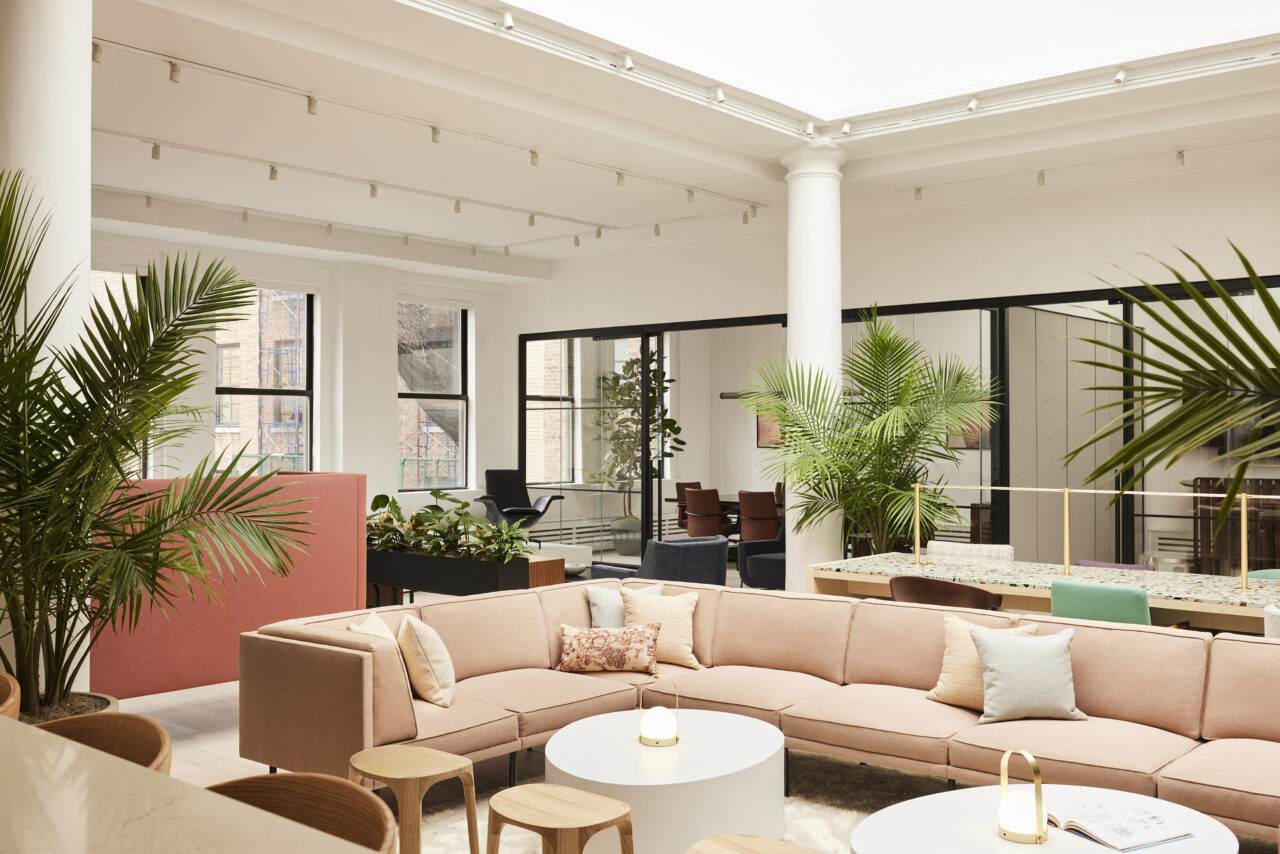
Part events space, part office, and part gallery, the showroom juggles various programs. Key to this is a central, open-concept lounge: Beautifully daylit via skylight, it’s complete with decorative columns that recall palm courts of yore. ALA began with this room as inspiration for the overall space. Tania Chau, ALA’s director of design, describes it as “an oasis in the city.” To maximize the impact of the skylight, they compressed the foyer, making it minimal and sparse for greater dramatic effect when rounding the corner.
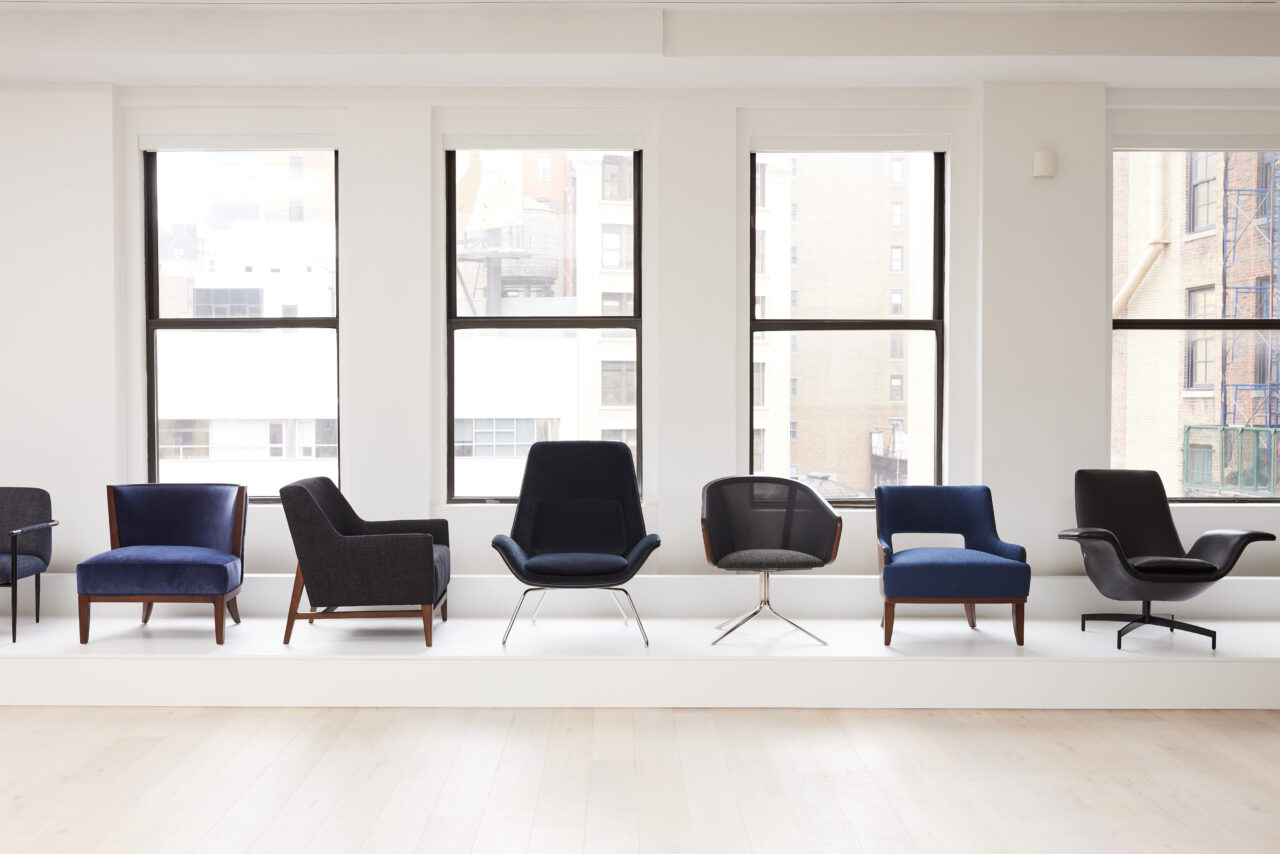
But opening the floor plan to accommodate changing furniture collections created another challenge for ALA: Chau asked questions like “How can we create a space that is easy to change but still feels like it has structure?” The solution: activating the perimeter of the lounge with vignettes. There is a ceramic-tiled bar for socializing and hosting, a textile niche, conference rooms partitioned by Allsteel’s Beyond glass walls, and a raised gallery platform to exhibit HBF’s newest furnishings.
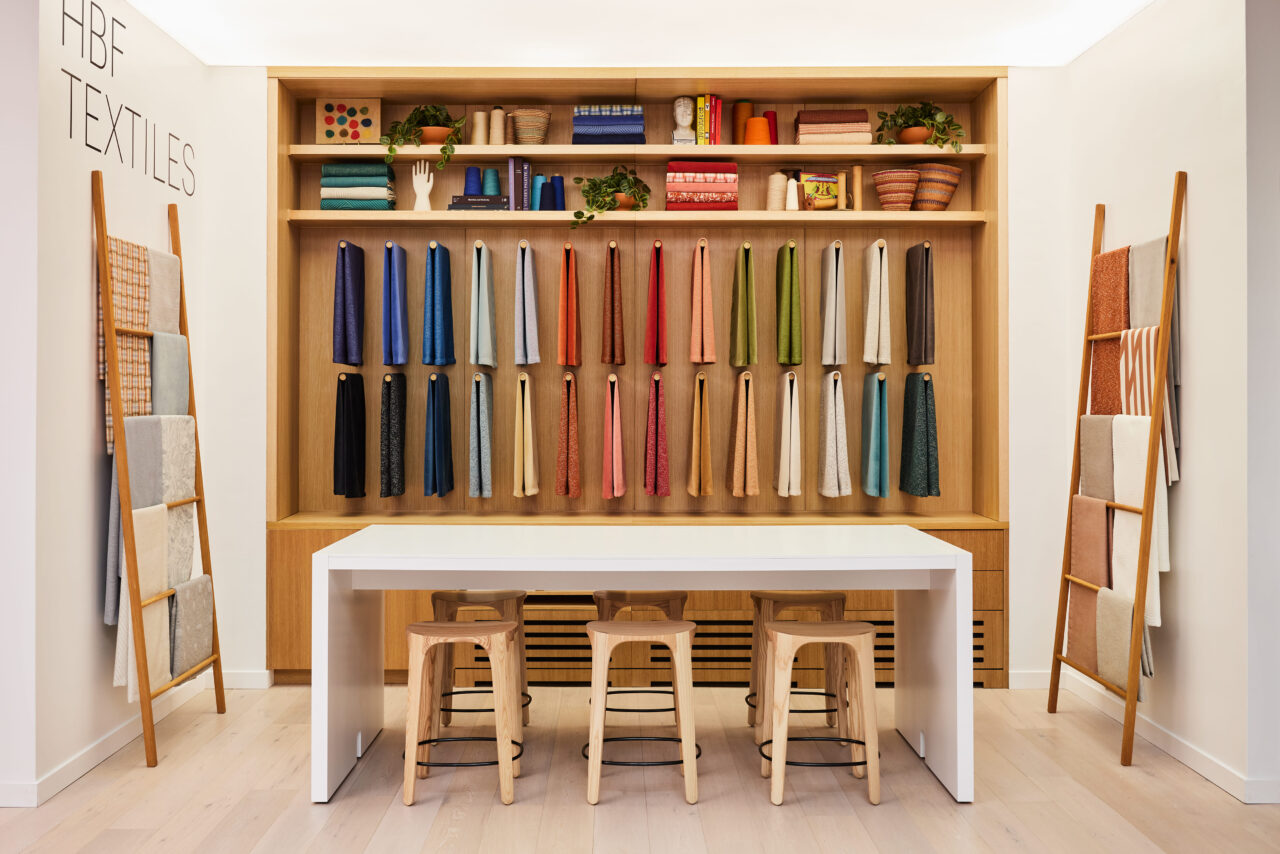
Given that ALA collaborated with HBF on their own seating collection, Bao, the architects were intimately familiar with the needs of the company, and were able to cleverly design for the anticipated needs of designers. Nowhere is this more apparent than in the textile corner, where ALA installed custom millwork niches and trays that can be pulled out to view palettes curated for different seasons. Another custom piece is a tunable light fixture that provides varying levels of brightness, allowing designers to see what materials will look like under different conditions.
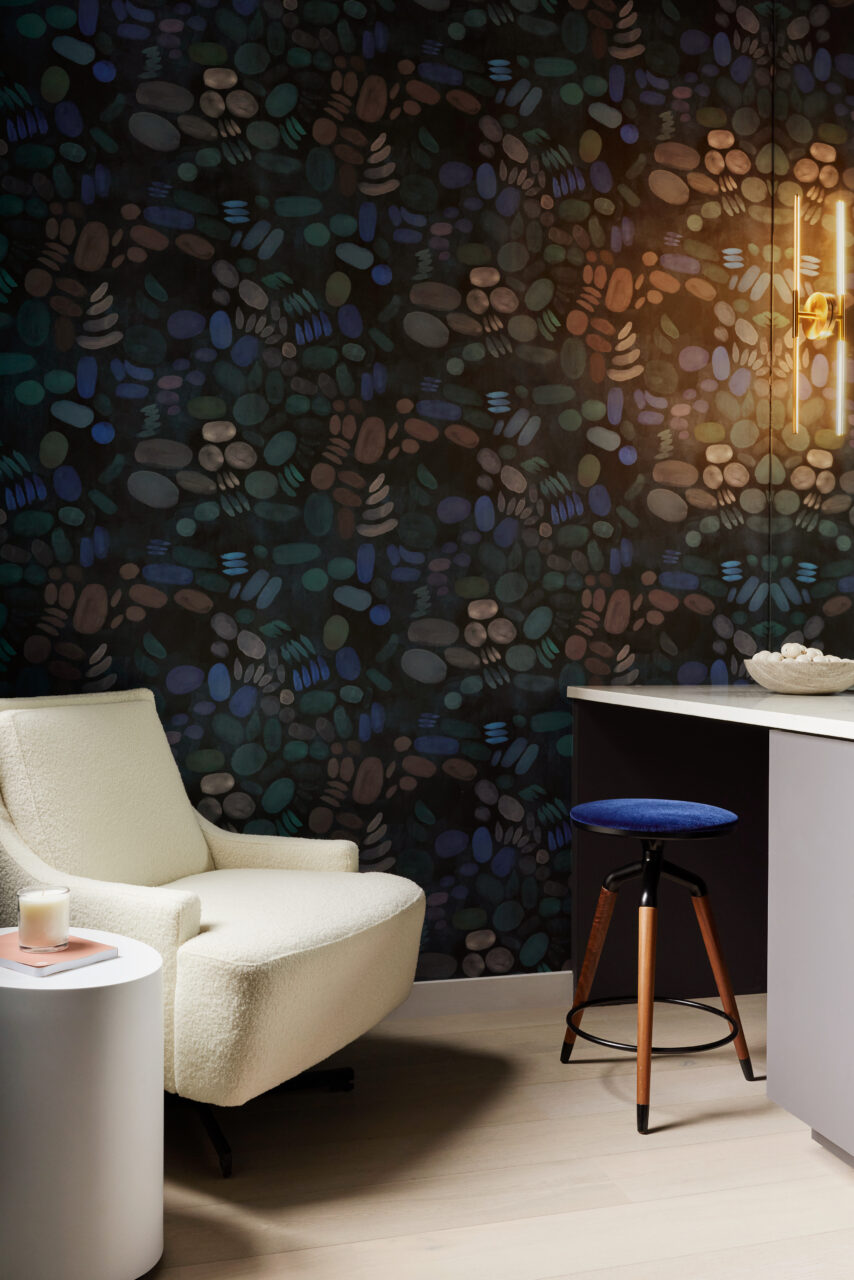
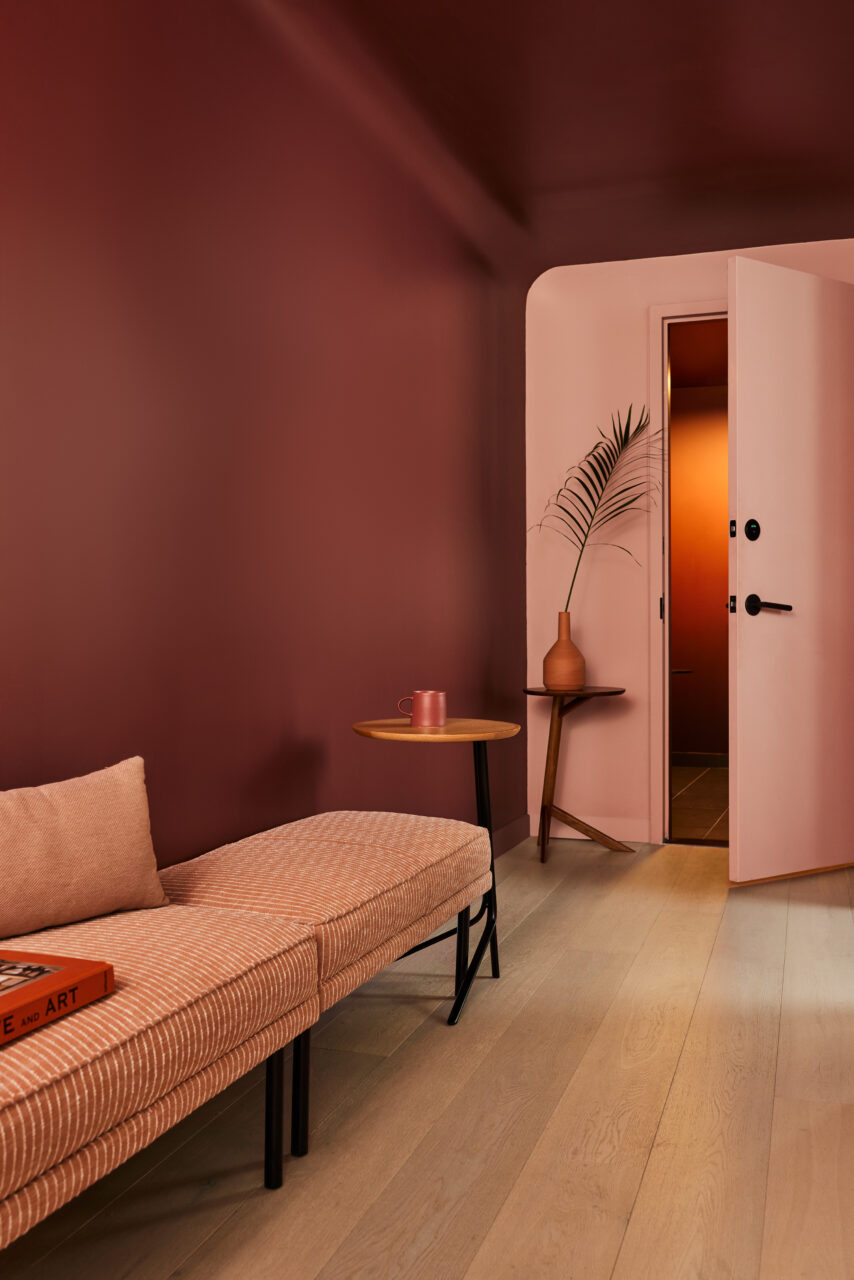
The new showroom also includes a welcome departure from the typical office: a thoughtfully designed mother’s room. “It was really important that there’s a place for mothers to pump or nurse. At work, we’ve often found that in many offices those are converted closets and really miserable places to be,” said Chau. In contrast, this mother’s room, clad in Flat Veracular’s Swallowtail Jungle Evening wallpaper, offers respite, a sink to clean pump parts, and even a private place to work while pumping.
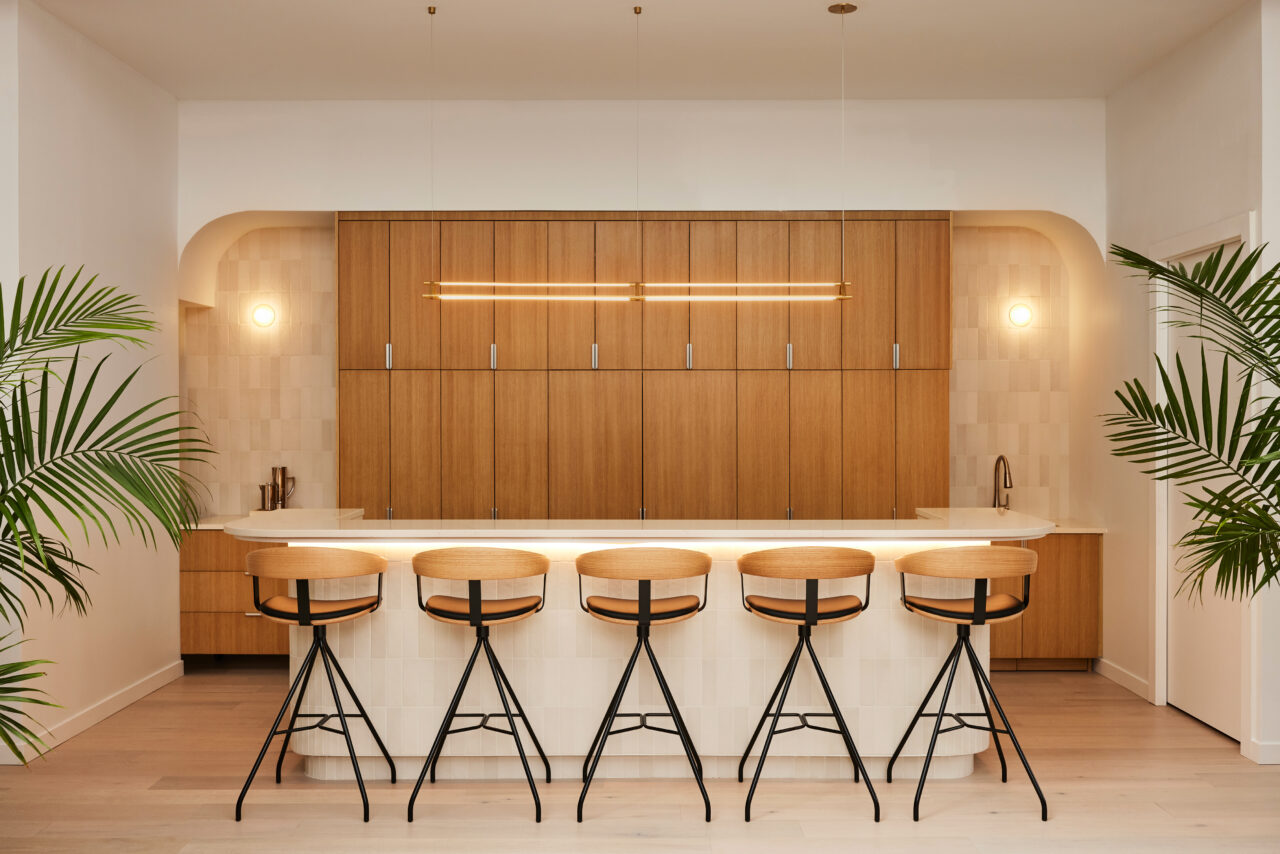
ALA’s careful attention to natural light, color, and the needs of its workers creates a multipurpose showroom, inclusive of its functionalities as much as its inhabitants. The result isn’t your standard work office, and it’s all the better for it.
