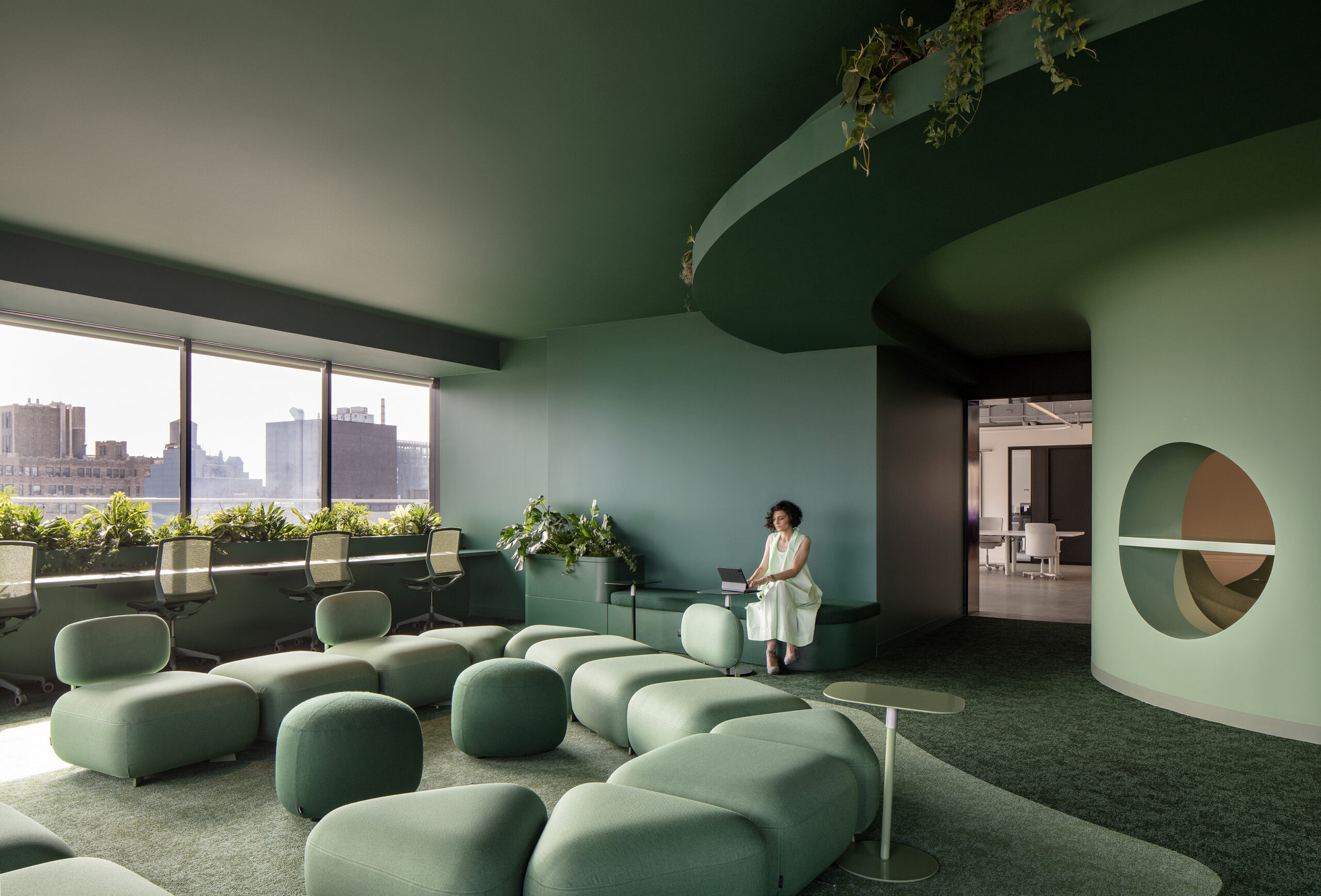Tucked away on New York’s 375 Hudson Street is marketing organization Publicis Groupe’s flagship building. Inside lies its new 30,000-square-foot office dubbed a “clubhouse.” The French communication firm tapped New York–based Architecture Plus Information (A+I) to lead the effort in designing a workspace for its creative collective Le Truc that reflects the way the agency thinks and works.
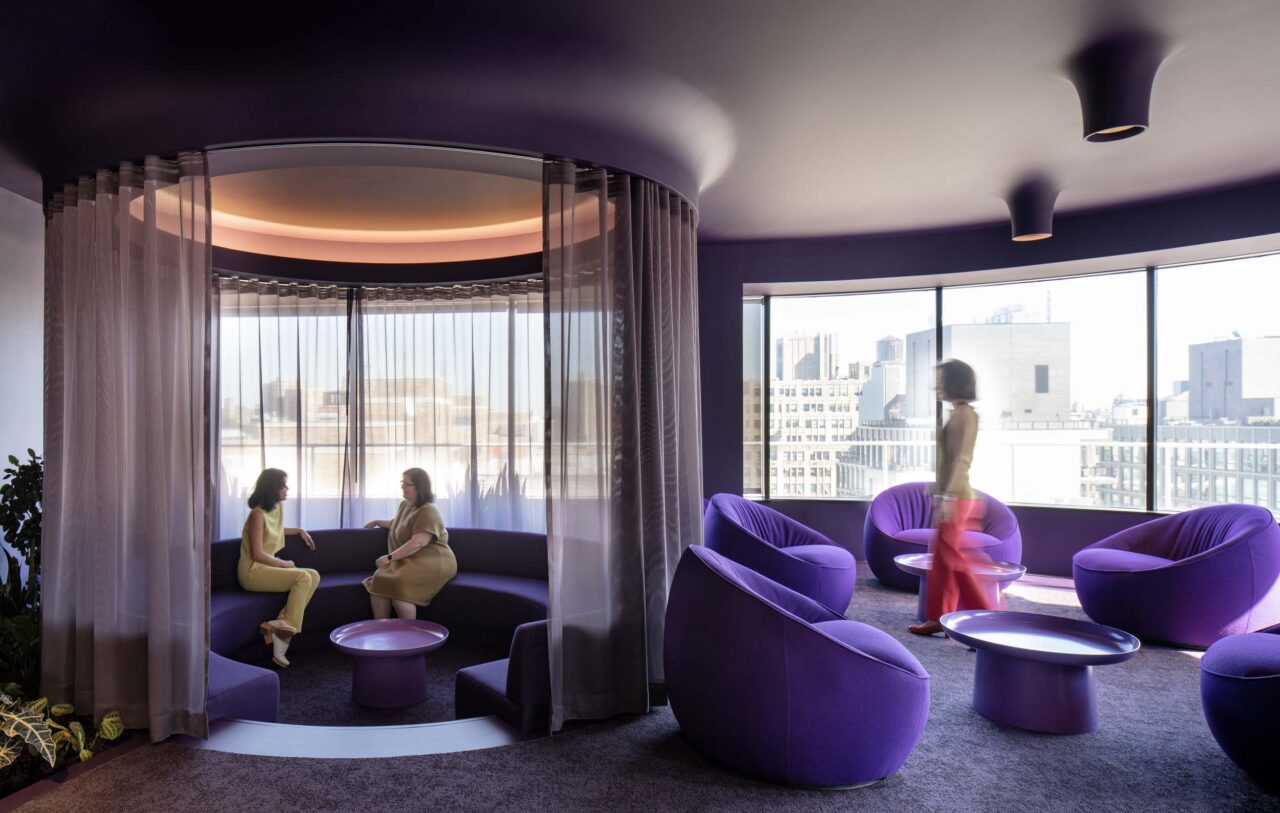
French for “thing-a-ma-jig,” Le Truc was in need of an office that matched its playful persona. Another important design variable: The office environment needed to be a source of creative inspiration for Le Truc’s employees. With this in mind, A+I designed a contemporary workplace where employees have the freedom to choose the environment they work and collaborate in. Much like a choose-your-own-adventure book, the array of contrasting workspaces allows workers to choose an environment that suits them, all while heightening the work’s creative process.
“A+I conducted a deep investigation to understand the process of creativity as Publicis and Le Truc practice it in order to create a space conducive to their team’s creativity,” said Peter Knutson, Chief Strategy Officer at A+I, in a press release. He continued, “We interrogated how, where, and when ideas are formed, nurtured, protected, and made—what happens at each step of the creative journey.”
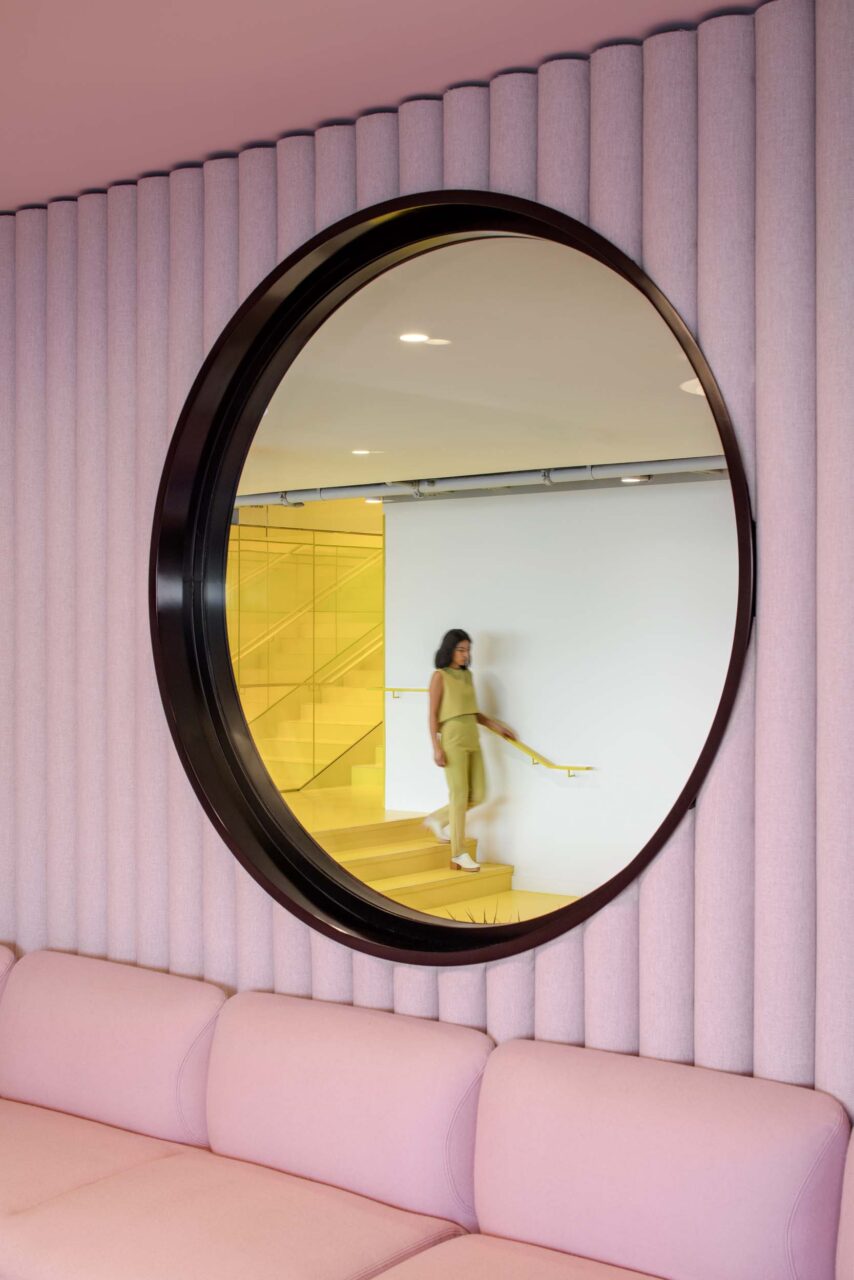
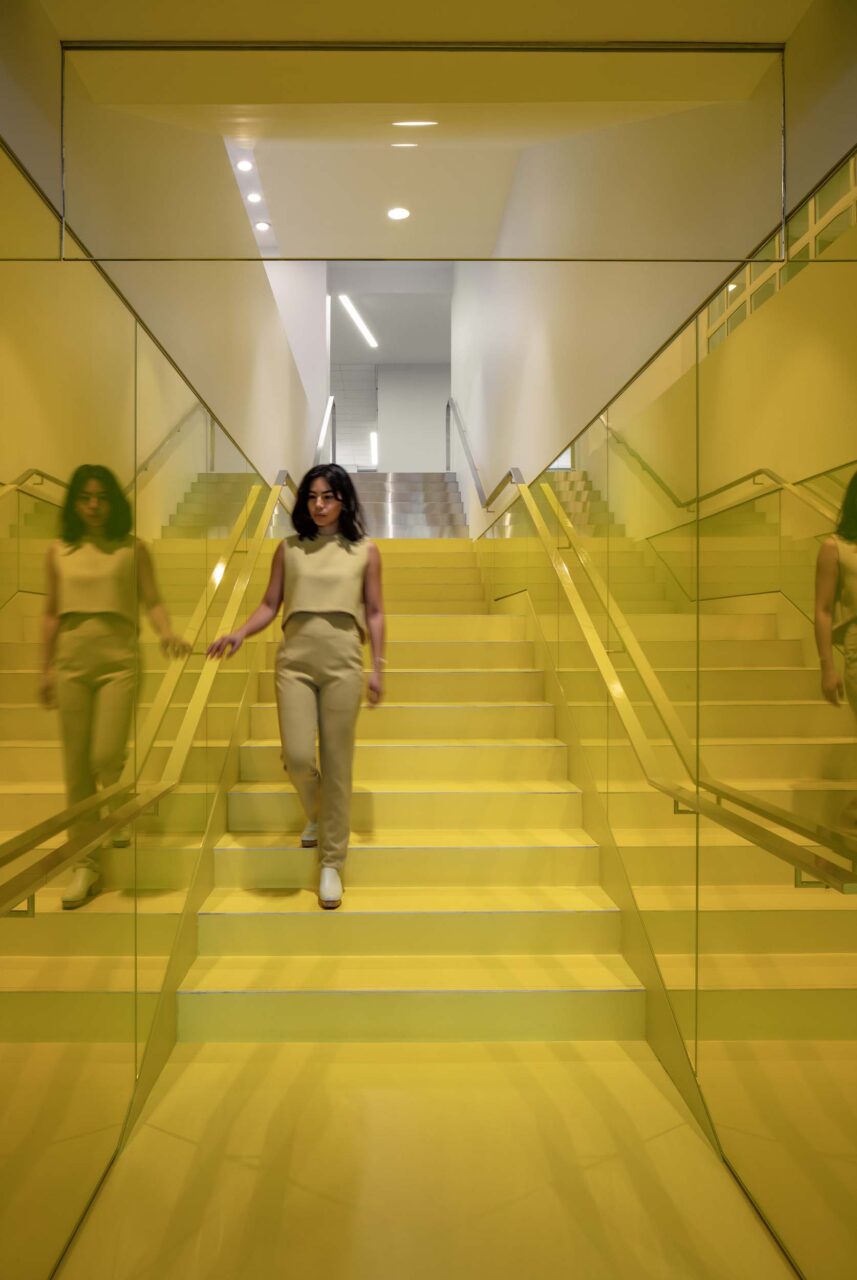
Le Truc’s office awakens the senses through sight and touch. Each space, whether a lounge or conference room, is drenched from floor to ceiling in bold, matted color to encourage creativity throughout. A smattering of seating typologies—bullpens, auditoriums, libraries, nooks, and lounges—promote different ways of working. Chairs, sofas, and ottomans with soft, rounded edges add to the playful nature and flexibility of the space.
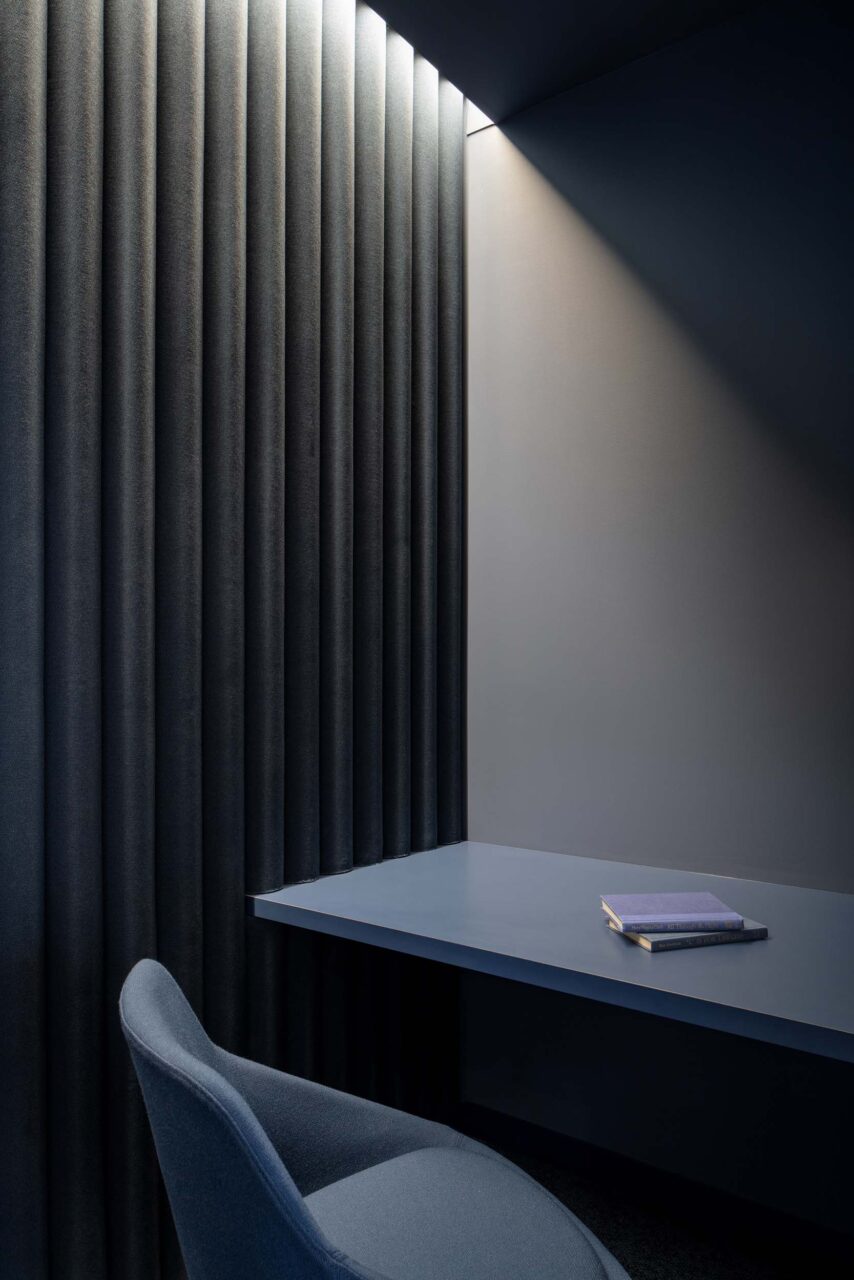
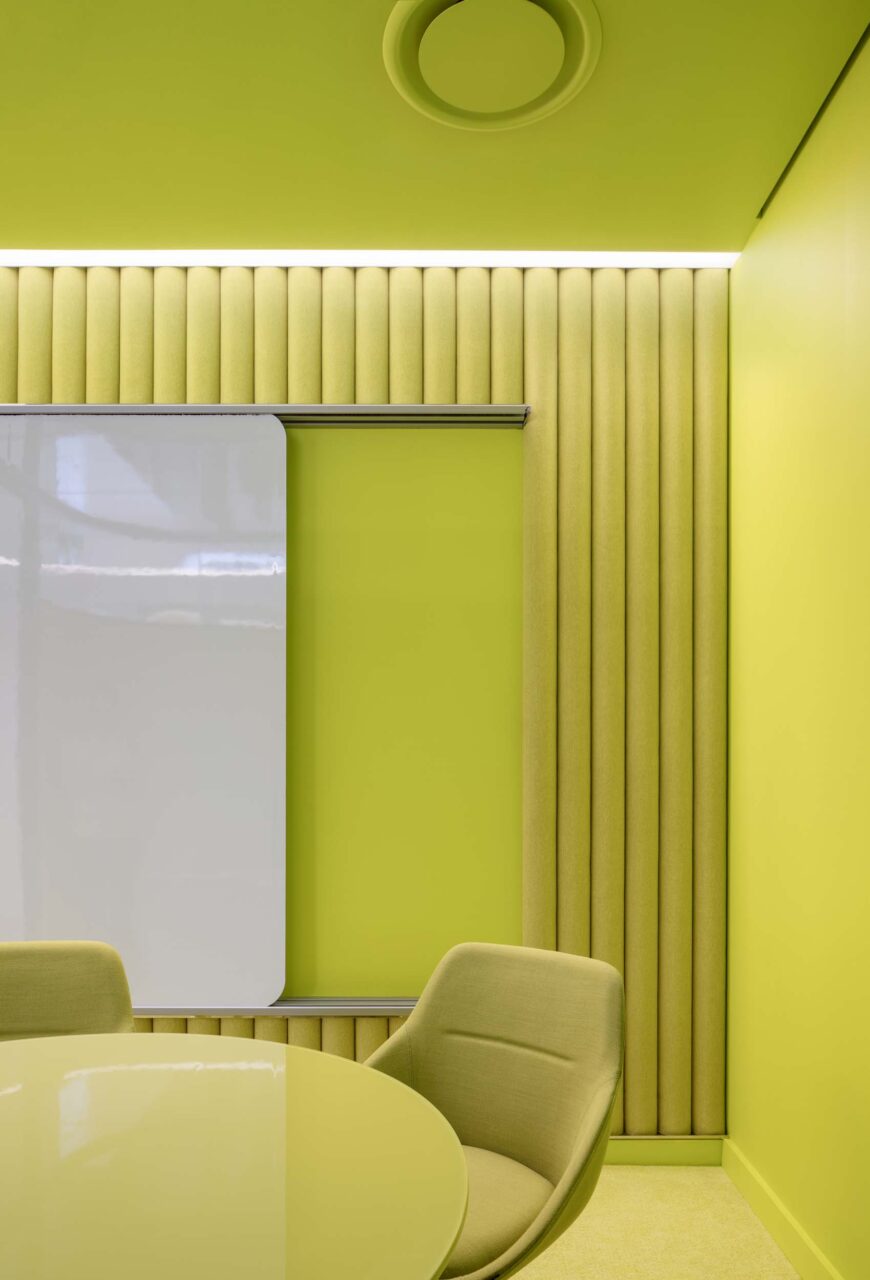
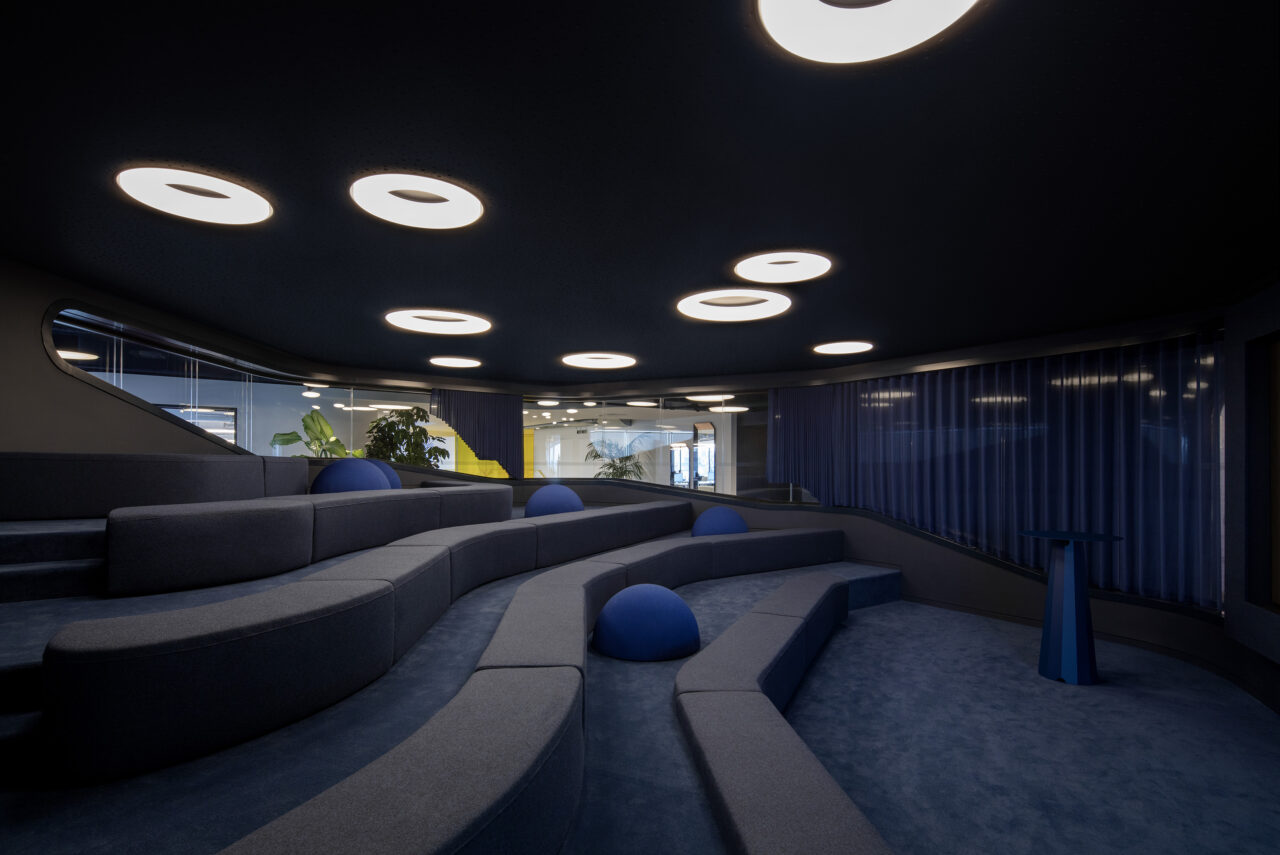
A+I also incorporated geometric accents apparent in the windows, entryways, and the textured furniture pieces. Applied textures further curate the creative environment with the addition of shag rugs, curvy furniture, and sleek tables accented by shiny floors.
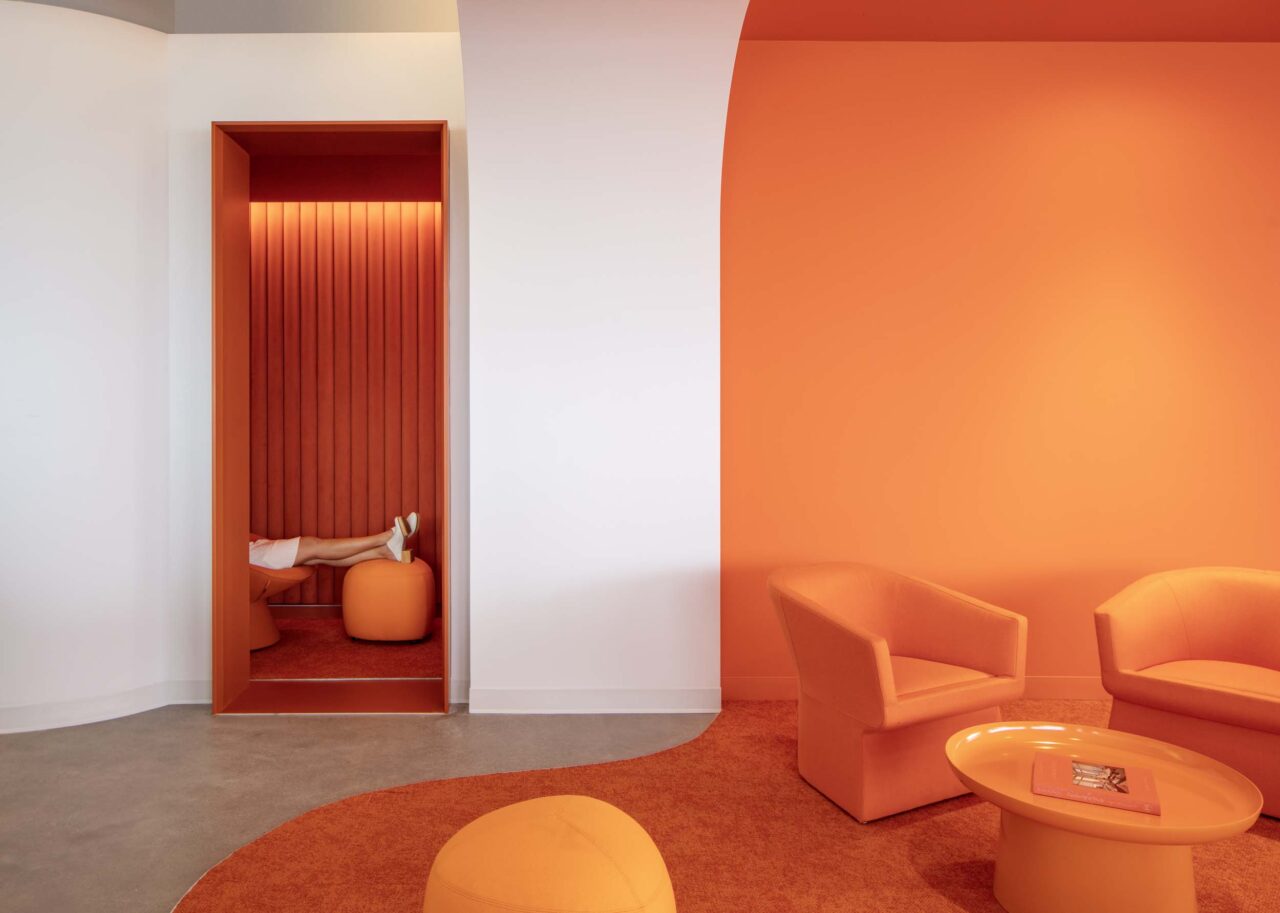
Together the seemingly disparate series of individual environments fit demands of the workspace and its occupants, all while simulating the creative process. The result departs from typical office design, but it’s all the better for it.
