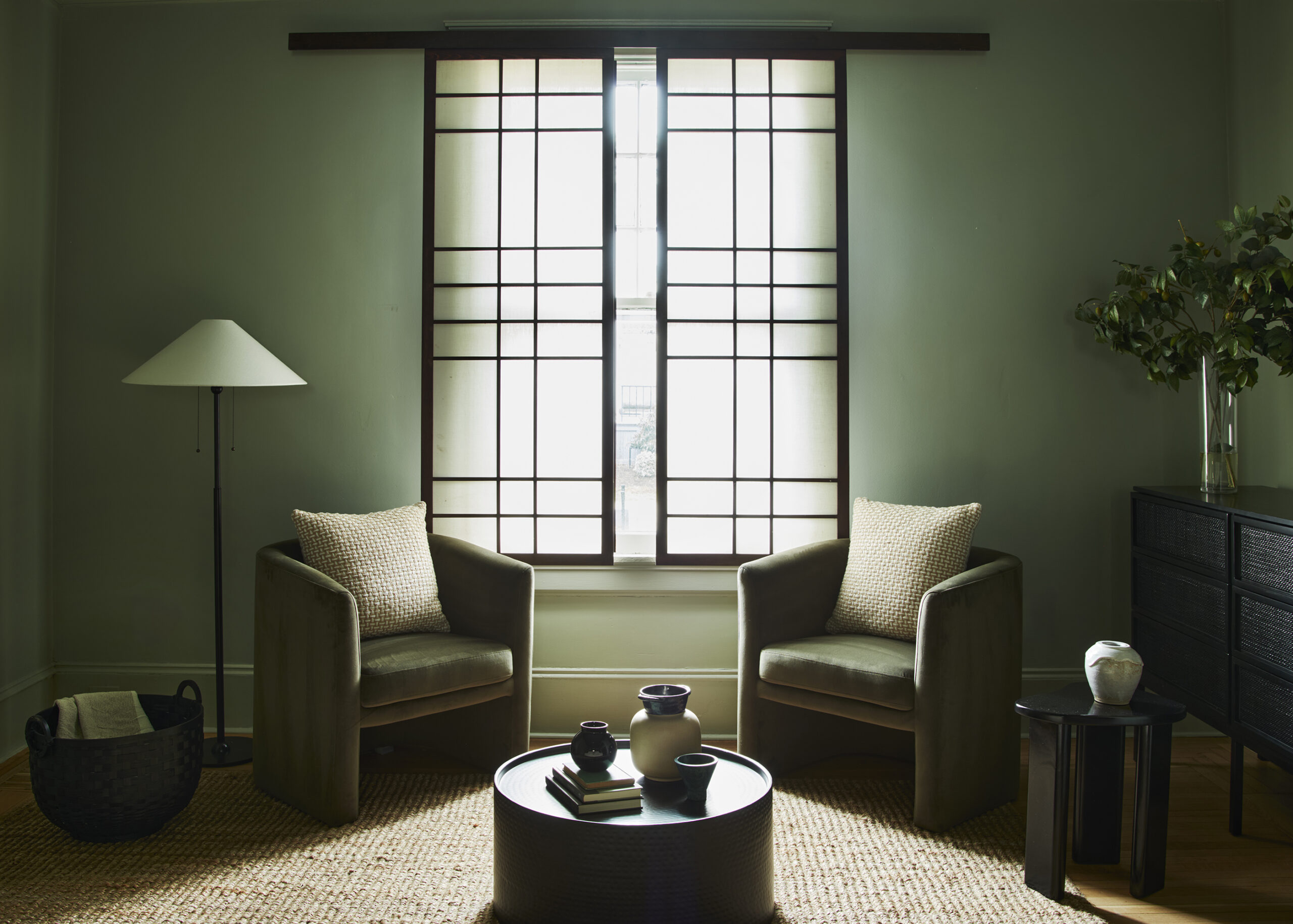A 1905 Victorian home in New Haven, Connecticut, just a four minute walk from Yale University, was originally built as a single-family home for a well-to-do merchant. In the ‘20s, it was a boarding house; in the 21st century, a commercial office. But in the ‘60s, it was purchased by Dr. Kwang Lim and the first Asian woman to teach at Yale, Dr. Hesung Chun Koh, where it became the headquarter for the East Rock Institute, the first American institution dedicated to Korean diasporic culture. Now, it is Co.House, a new hospitality venture from Nigerian and American sisters Oyere Onuma and Ulo Onuma who sought to convert the historic property without forgetting its cultural significance.
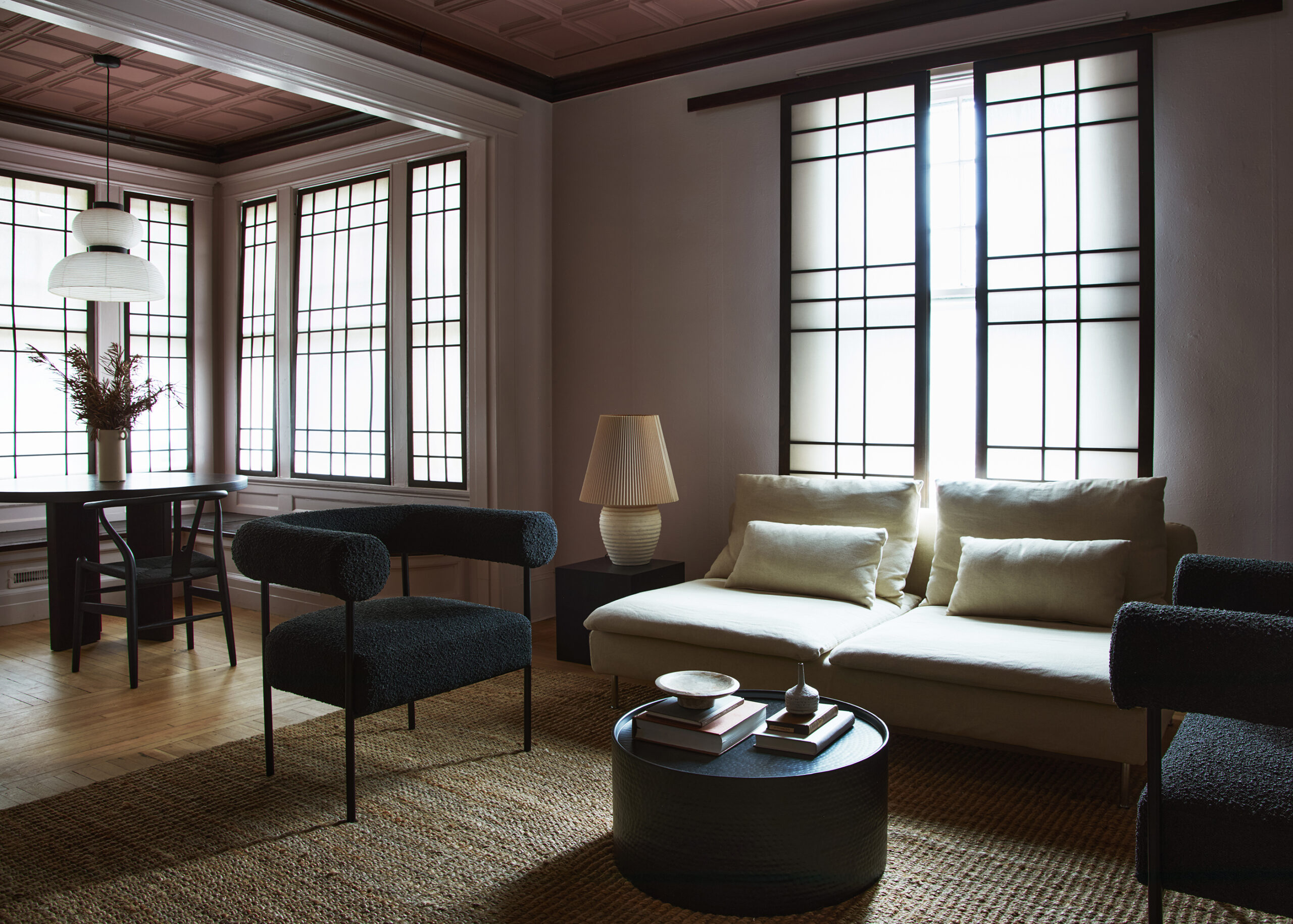
The duo tapped Atelier Cho Thompson, cofounded by Christina Cho Yoo and Ming Thompson, to lead the project’s branding, architecture, and interiors—including the property’s own name. The studio approached each scale of the project with the house’s history itself: “The story of this home is a story of a century of brilliant immigrant women,” Thompson told AN Interior. As such, the designers named the destination Co.House, as “‘Co’ refers to the paired ownership of sisters over the years, to the shared housing in the rambling old building, and to a play on the name ‘Koh’ to honor the matriarch of the home.”
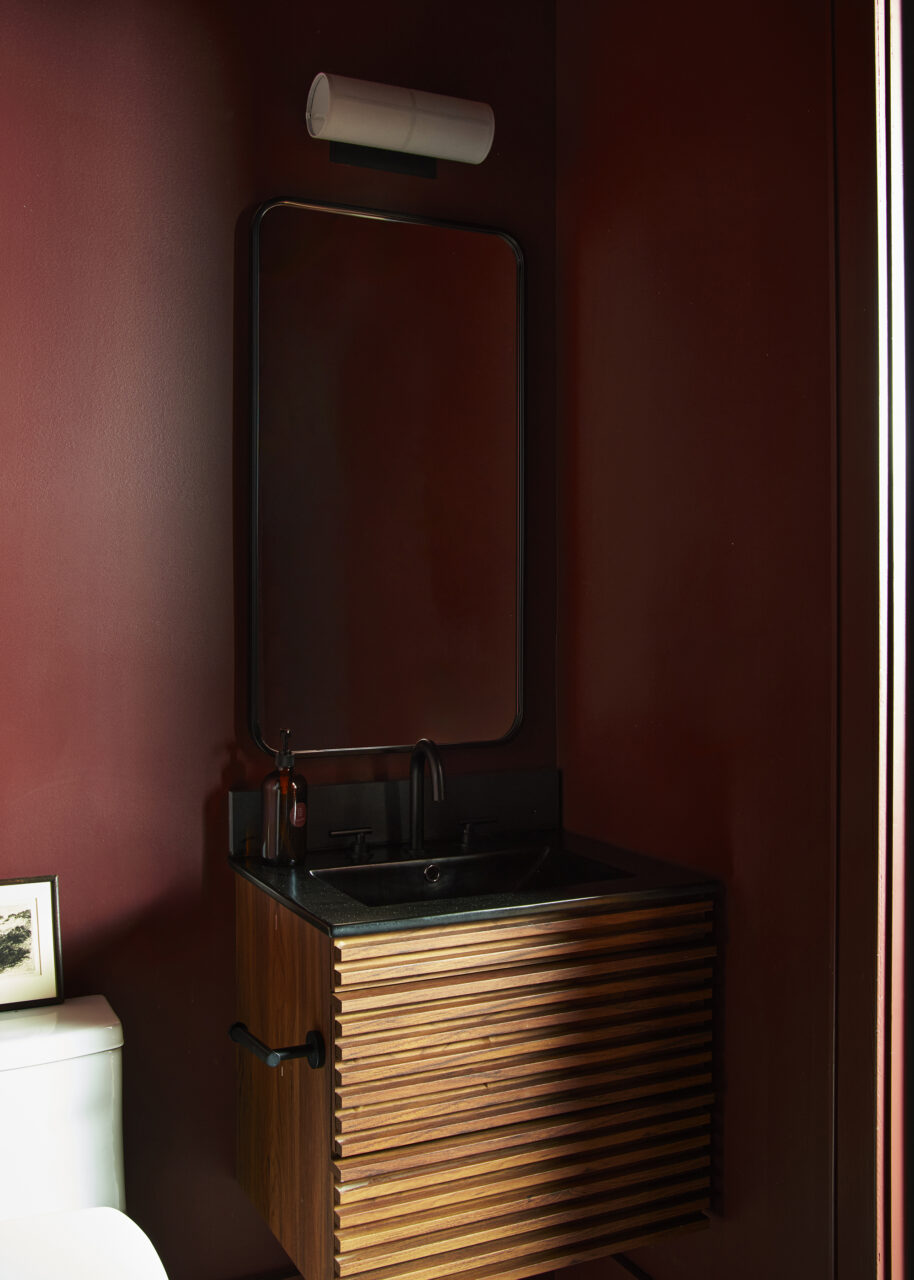
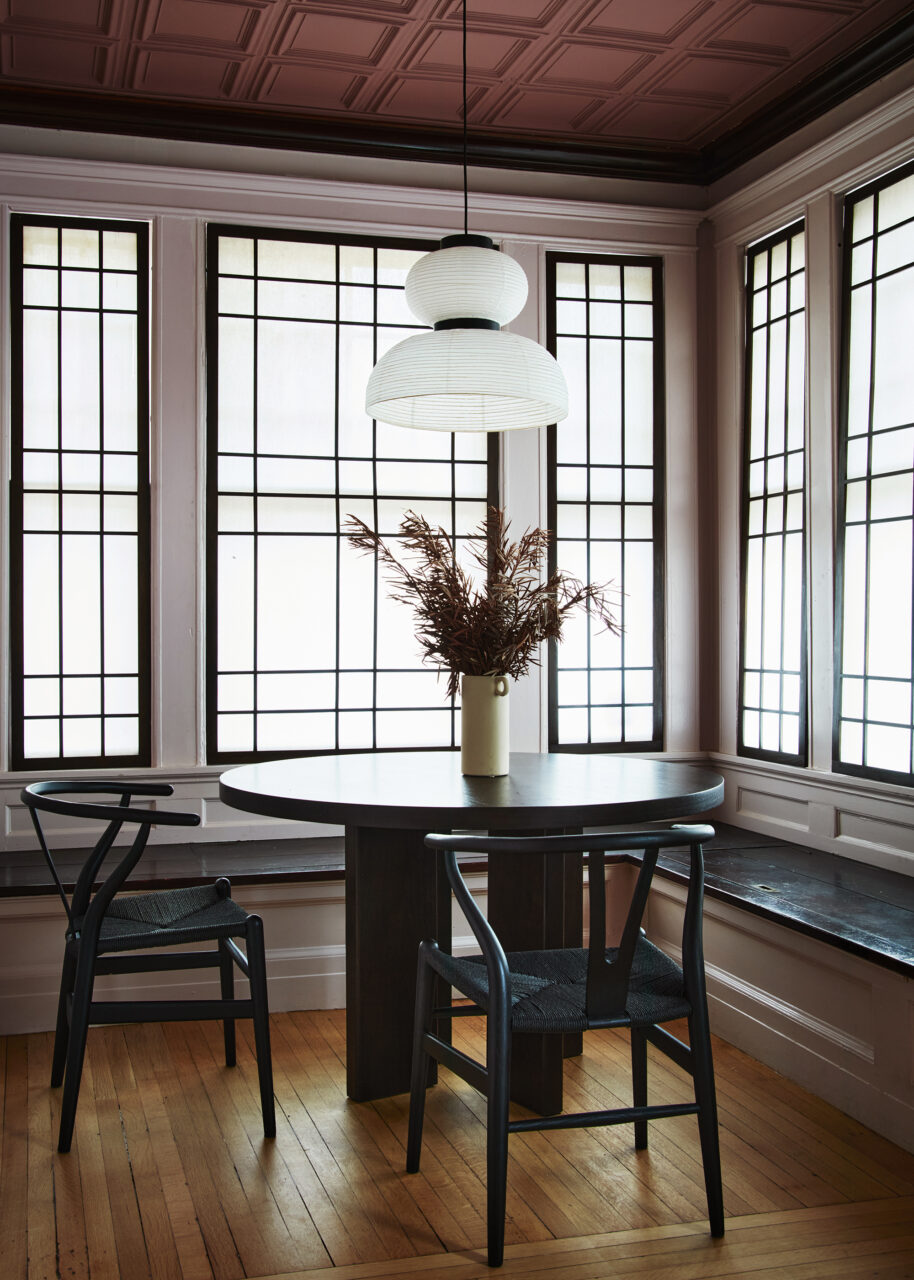
In Co.House, Victorian architecture, New Haven landscapes, and Korean design merge. The designers divided the property into five units, each named after a New Haven site and designated with a distinct color palette. After stripping the carpet and millwork that made up the property’s past life as a commercial office, the designers restored the original wooden ornamentation, and slotted new bathrooms and kitchens to each unit to implement programming required of a hotel.
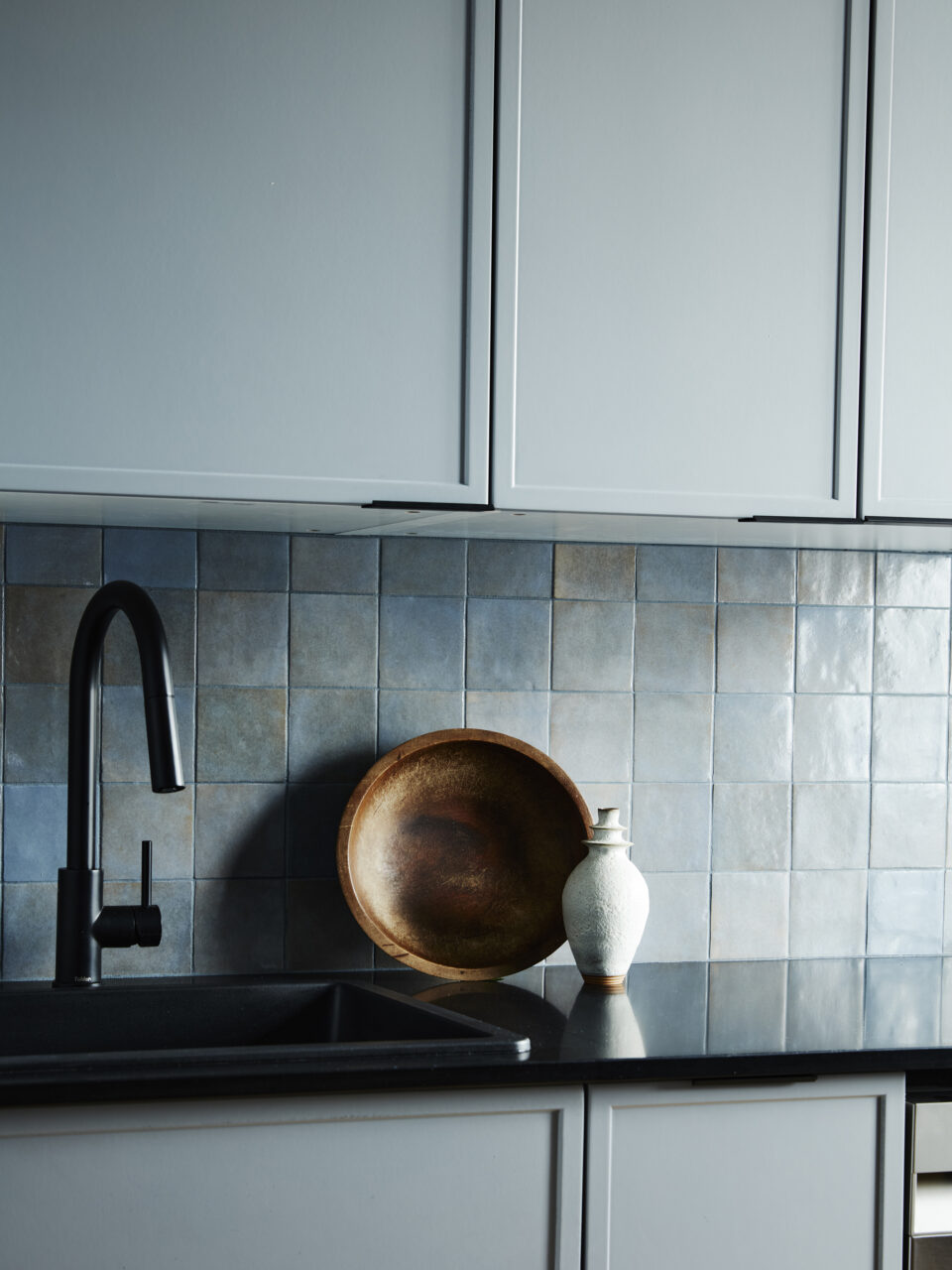
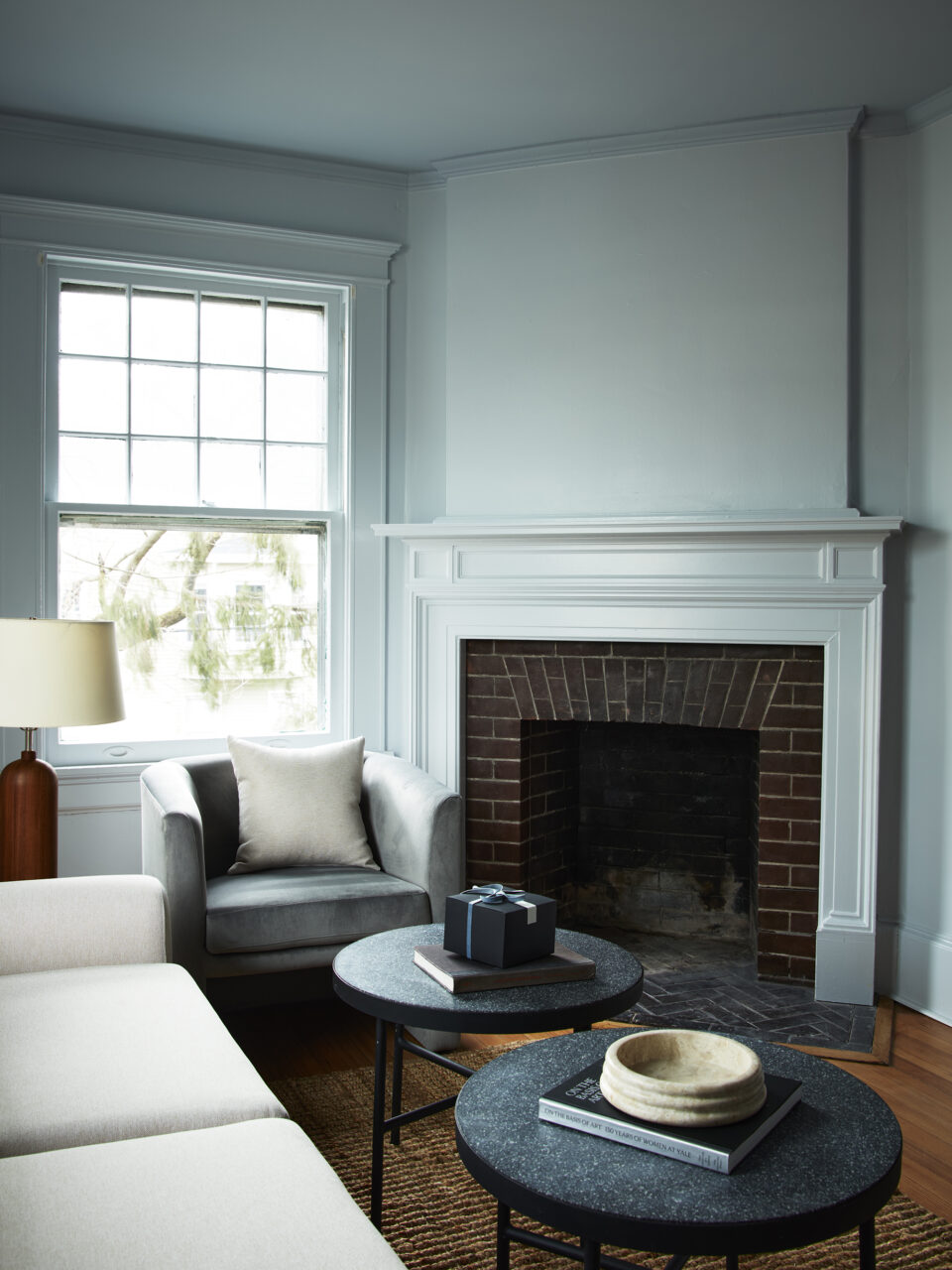
The five units—Elm Grove, Beacon Cove, East Rock, Haven Harbor, and Dragon River—are a blend of past and present, American and Korean, featuring contemporary furniture alongside vintage pieces, and objects influenced by Korean design. In Elm Grove, for instance, deep moody green walls and tiles recall the historic trees of New Haven from which the unit is named, yet the local references fall alongside Korean craft, such as the rice paper screens that frame the windows
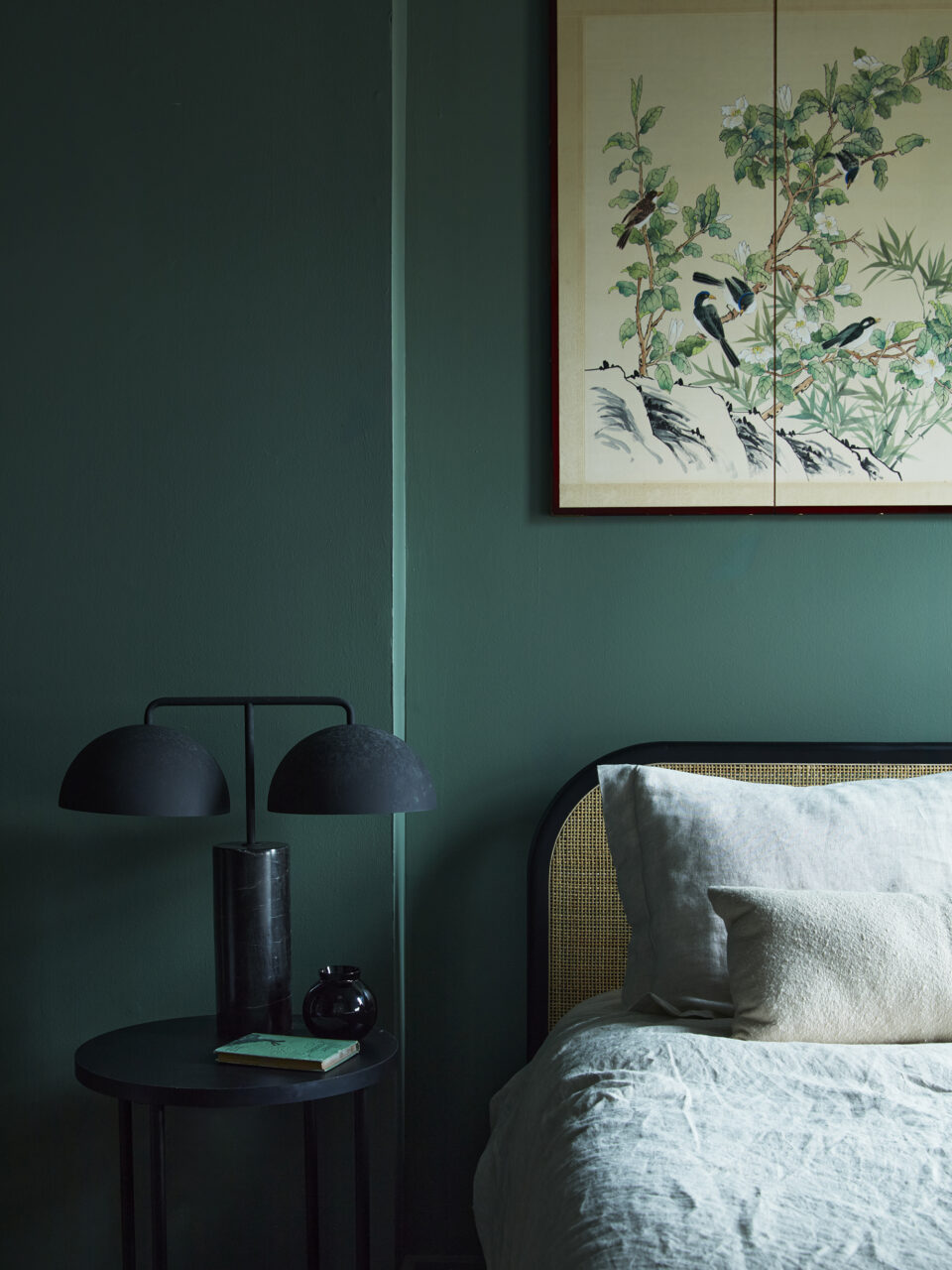
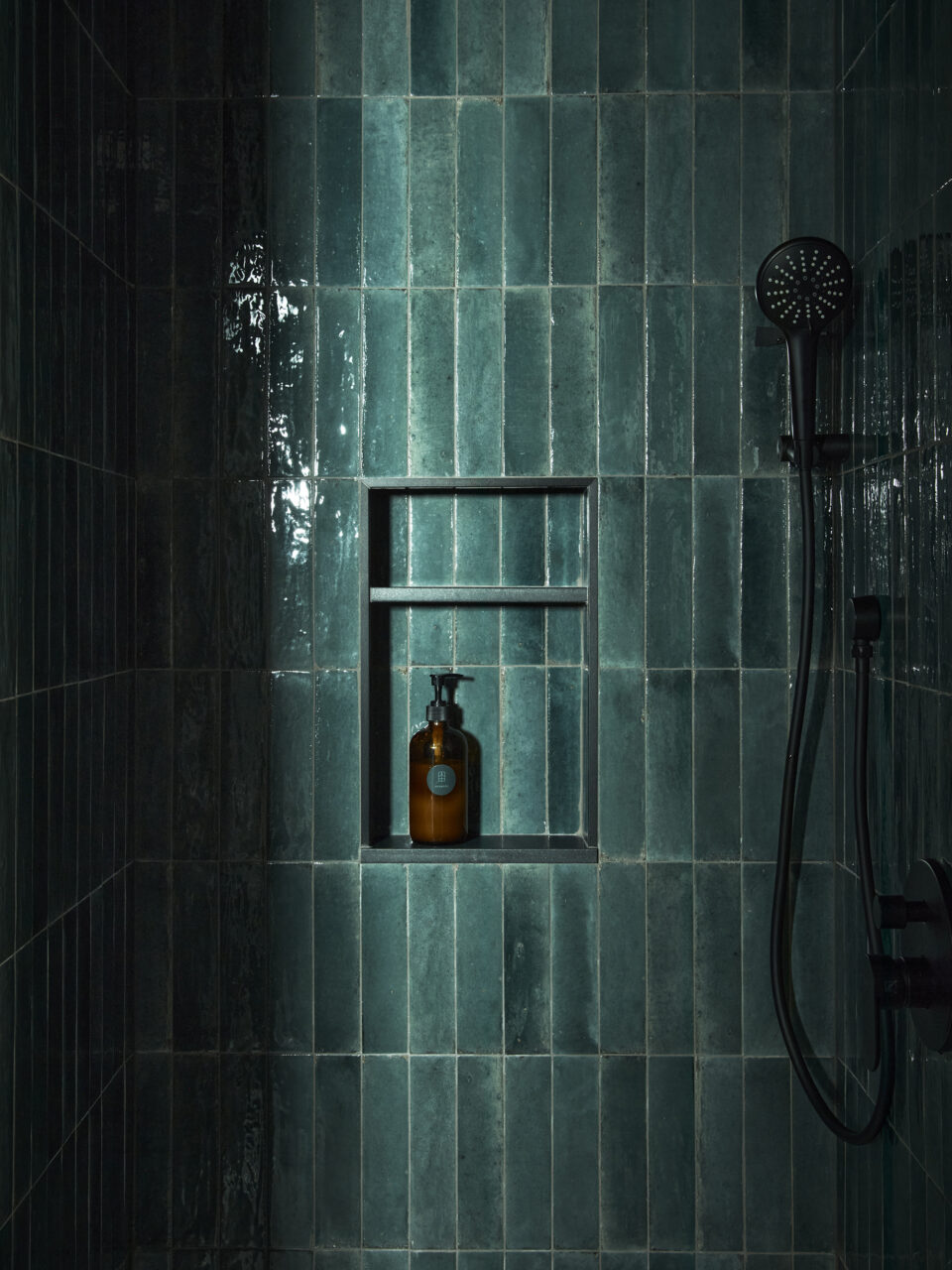
“We decided to overlay this Korean history on the rich topography of New Haven,” said Thompson. It’s a fitting approach, as, the cofounder continued, “New Haven, like all great American cities, is an ever-changing landscape, where immigrants from other countries come to make new lives and make new contributions layered on top of centuries of history.”
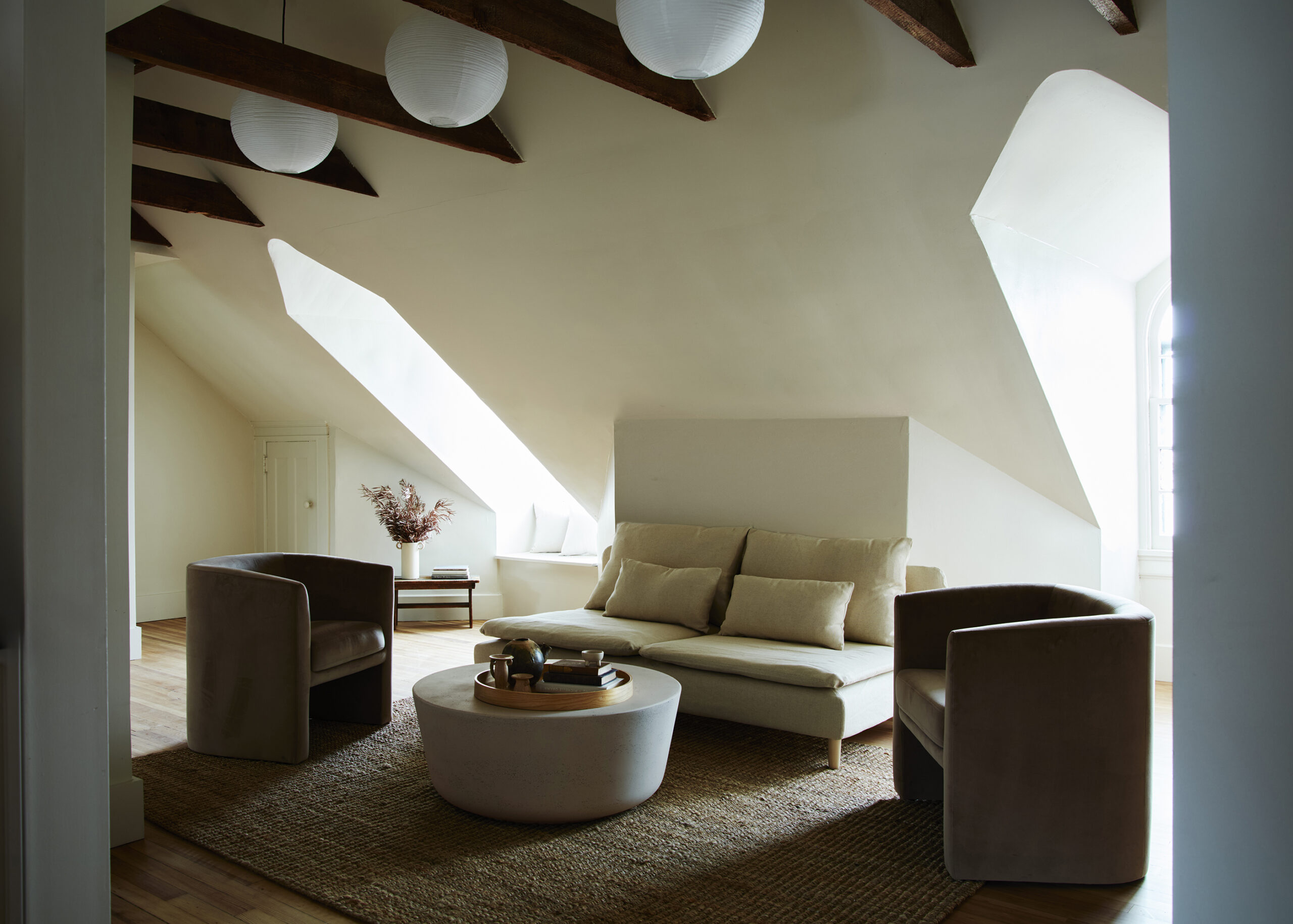
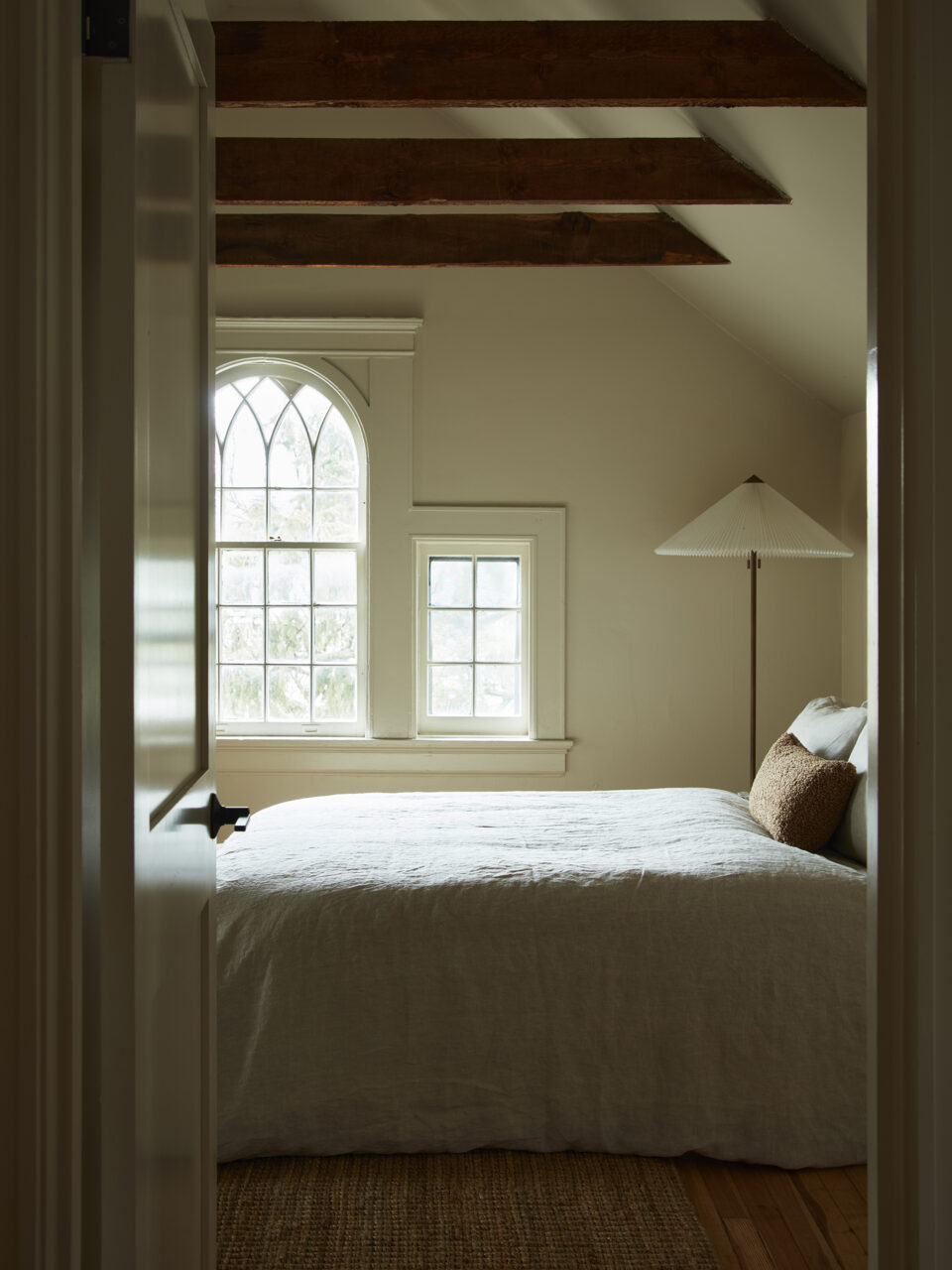
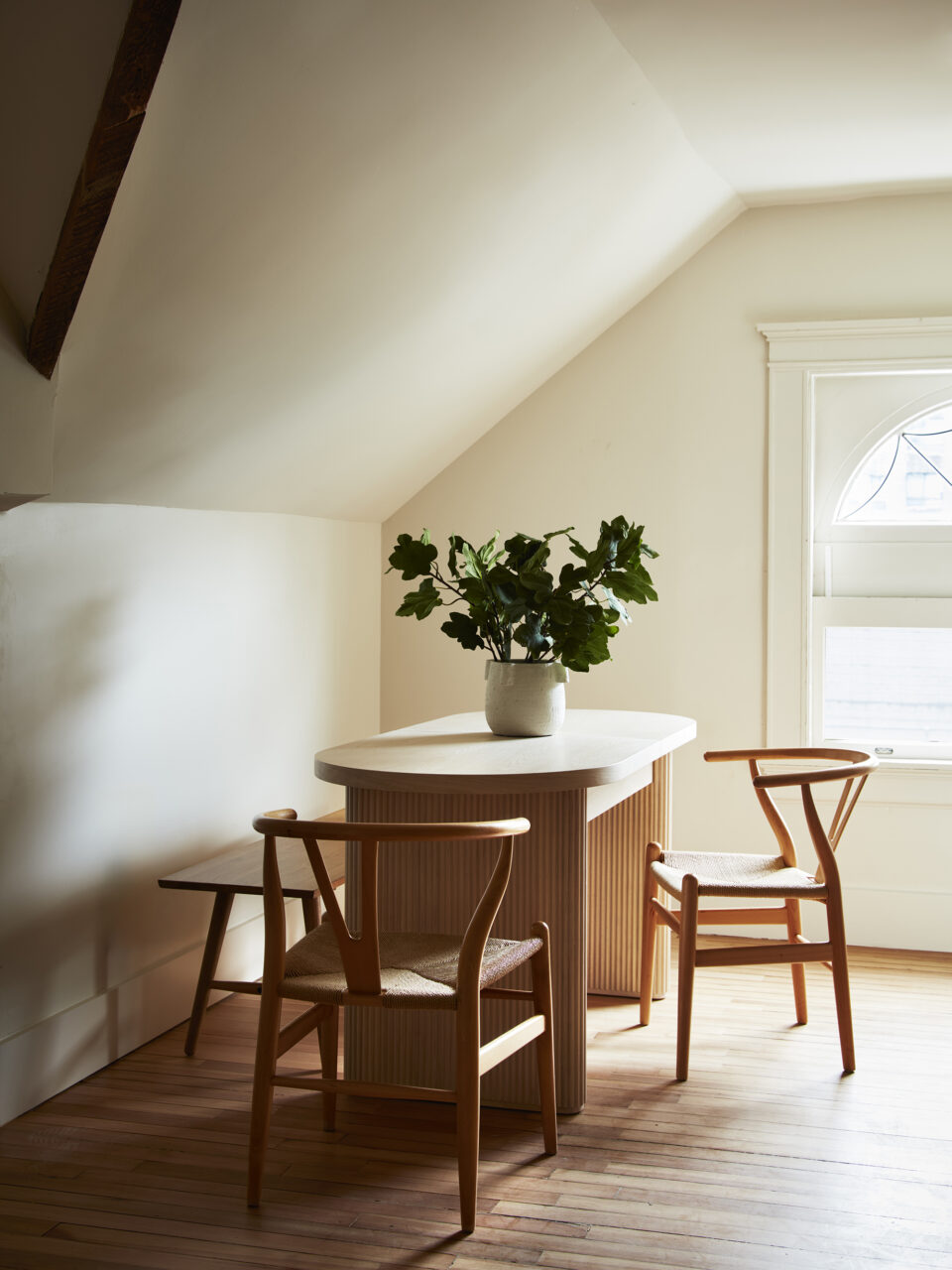
While the design juggles cultures and temporalities, it still feels cohesive. In Beacon Cove (which is named after the historic Lighthouse Point), for instance, ivory and brown define the space. It creates a calm, elegant interior that better accentuates the home’s Victorian origins, like the dormer windows, sloped roof, and exposed historic wooden beams. The unit, like the rest of them, includes signage and graphics inspired by Korean calligraphy to denote and welcome each space.
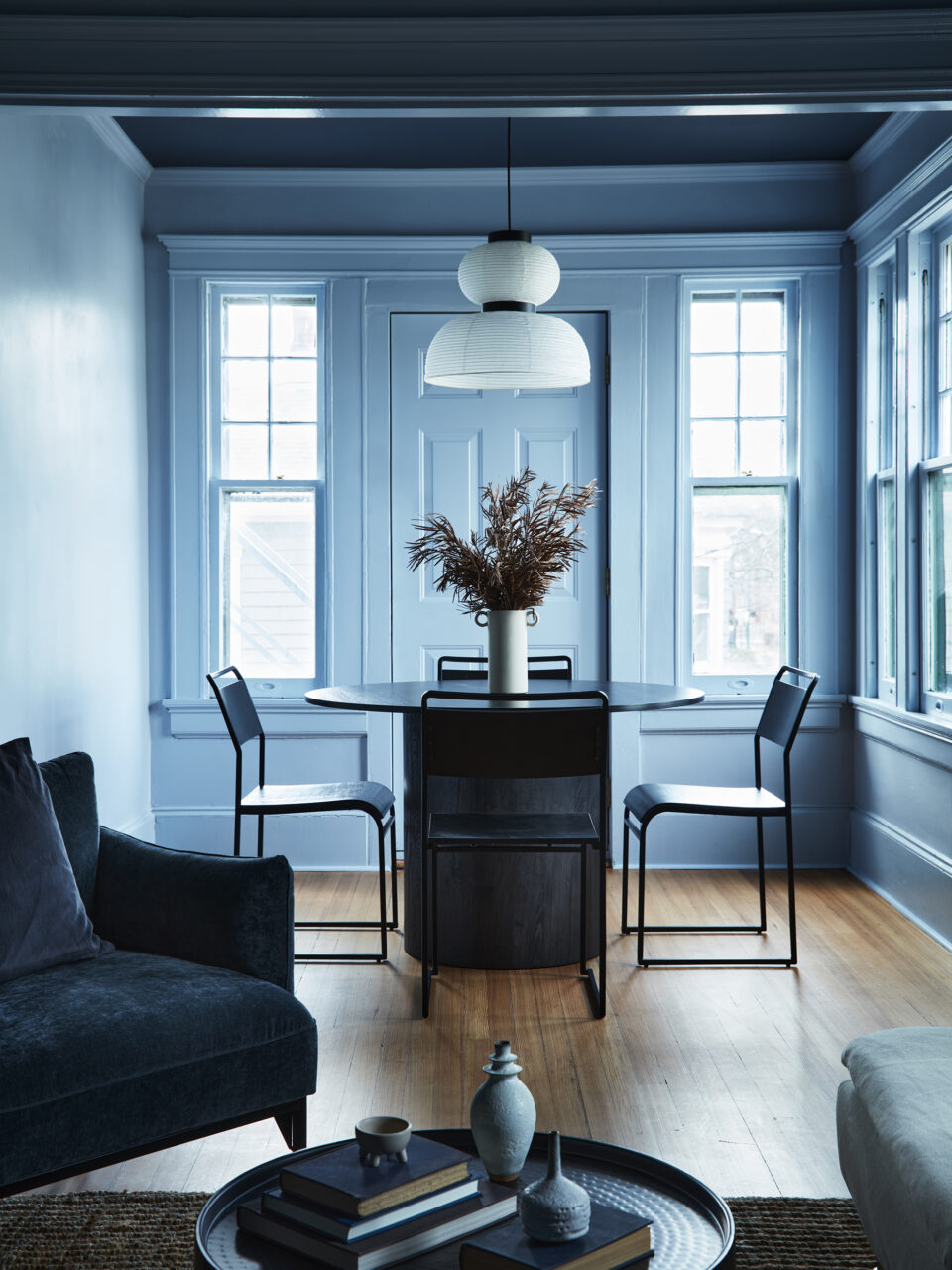
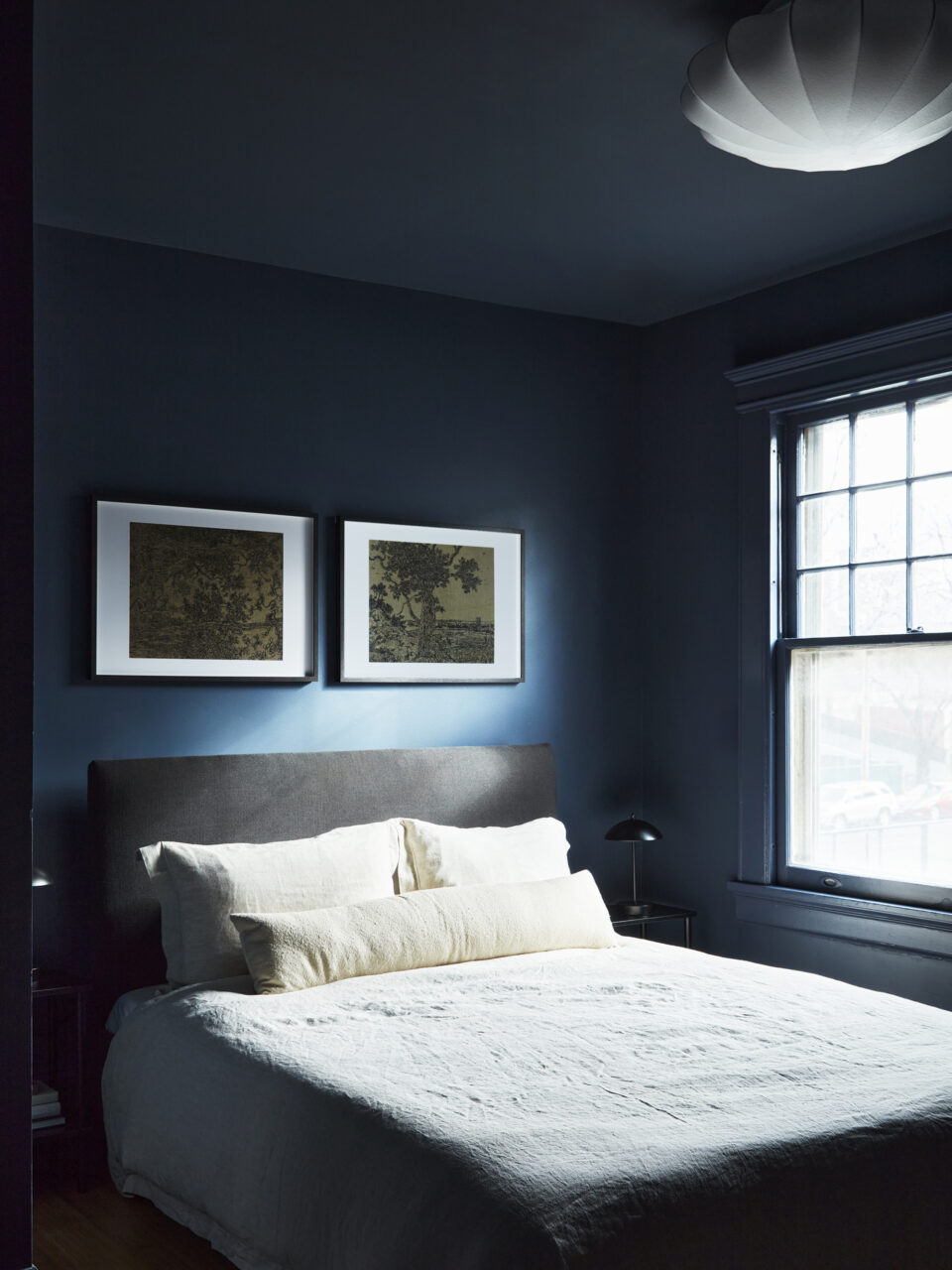
Sensitive and nuanced design make Co.House feel right at home with Atelier Cho Thompson’s other work, so too does its economy and scale. “Like many of our projects, we were working with small business owners who don’t have endless budgets. In our firm we often say that we can create beautiful design by doing uncommon things with common materials,” explained Thompson. “Here, careful low-cost interventions, like strong and unexpected paint colors, repurposed rice-paper screens, and careful architectural interventions allowed us to create a high-impact project with real-world constraints.”
