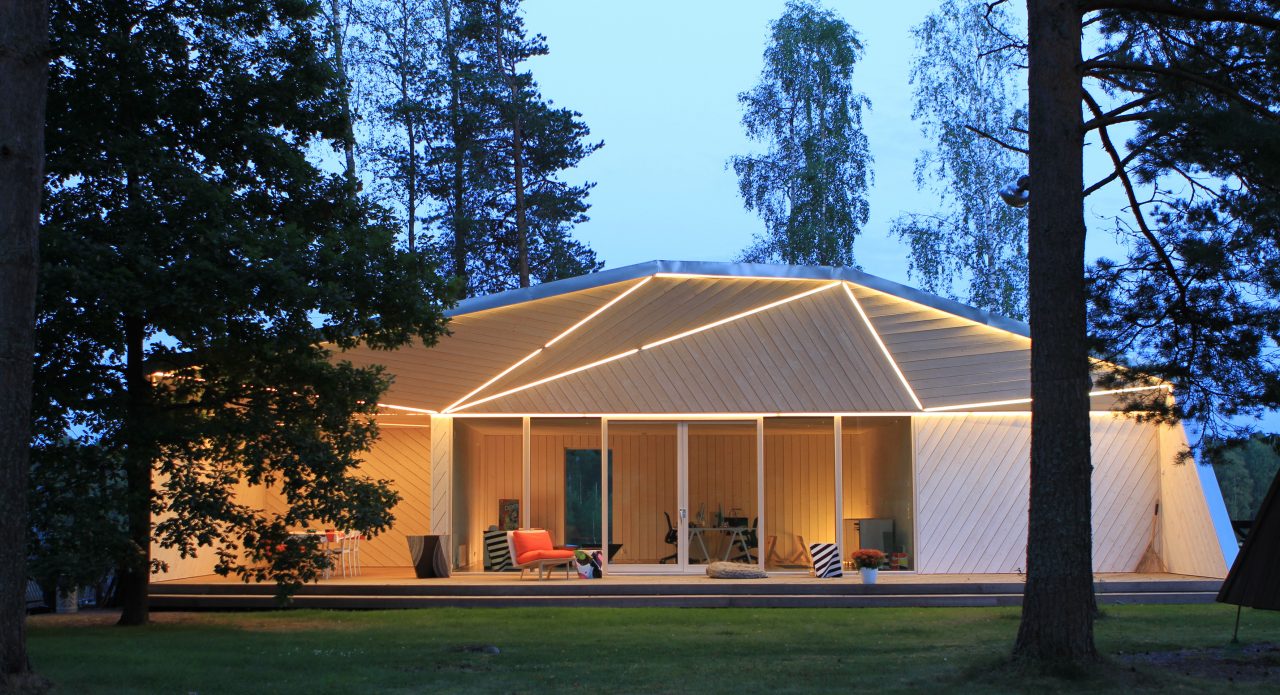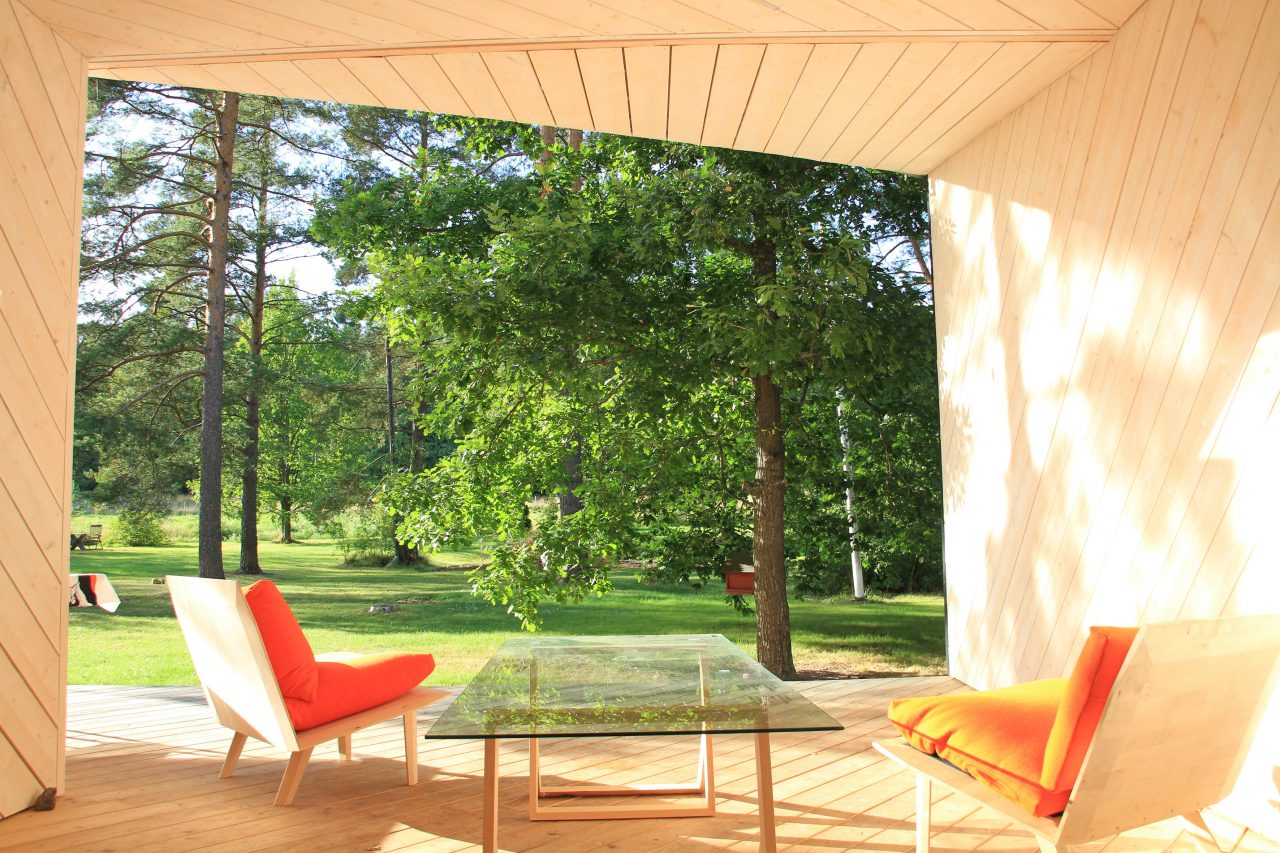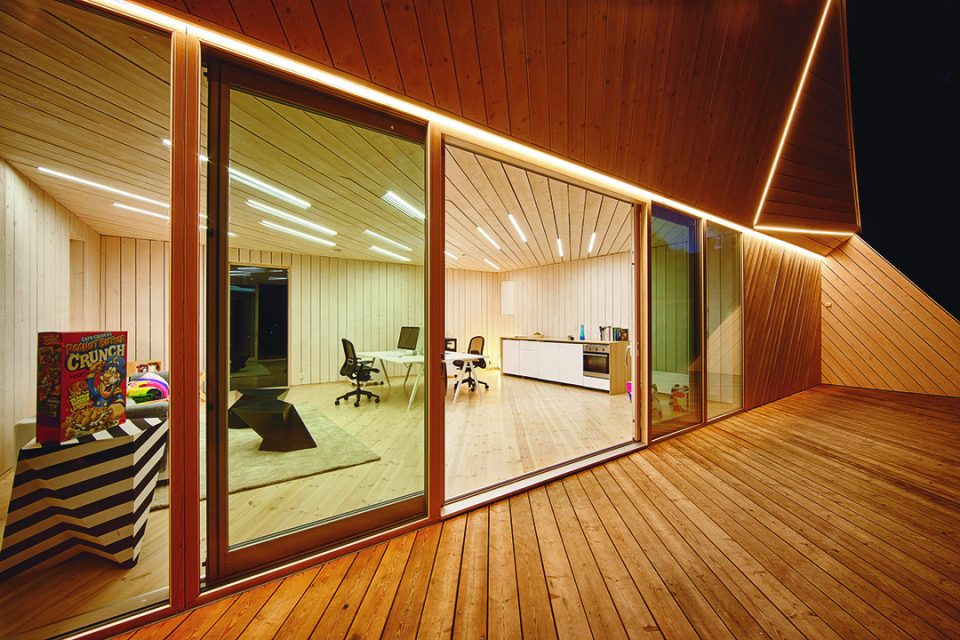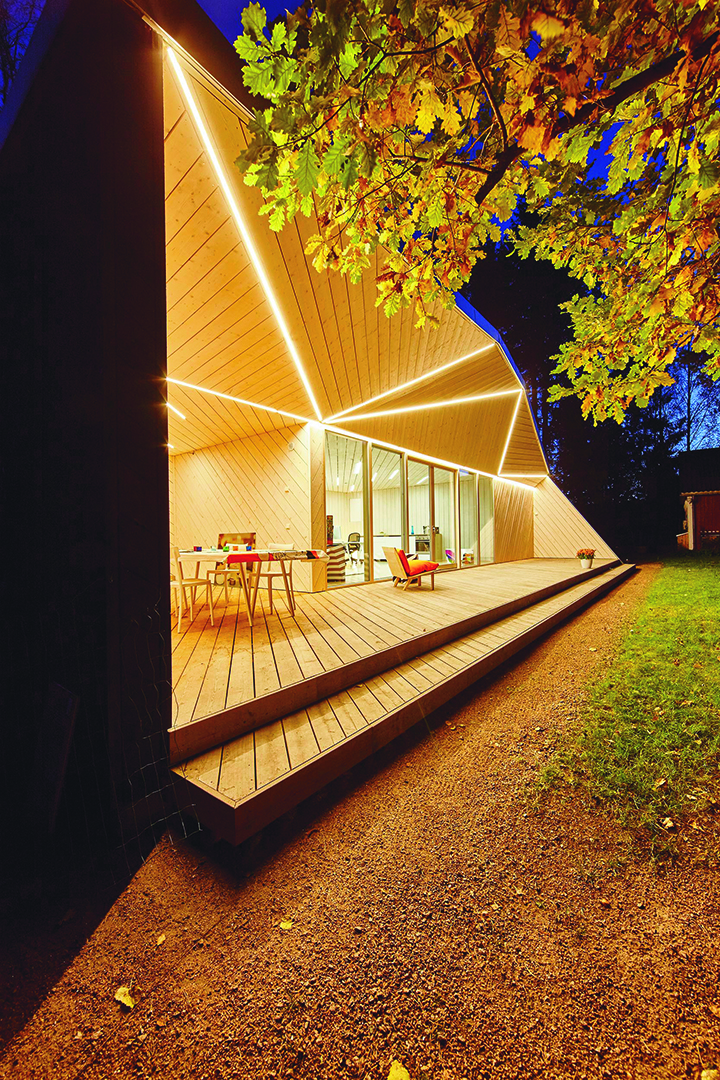With a new project in the woods 30 miles outside of Helsinki, Finnish studio Ateljé Sotamaa is drawing on the longstanding tradition of shaping space outside the home through the home itself. The Atelier Houses are a planned community of 40 dwellings, but they are a far cry from beige clapboard subdivisions. Through digital fabrication and construction technology that leaves a light footprint on the land, the structures are infinitely customizable. Ateljé Sotamaa intends to create a new social space that is communal and ecological without sacrificing the comfort and conveniences of urban life.
The concept updates New Urbanism—a decades-old, vaguely socialistic town plan—with 21st-century technological optimism and individualistic zeal. Kivi Sotamaa, who cofounded the studio with his sister Tuuli, explained that the basic unit of an Atelier House is a single plank of wood. From there, clients can design almost infinitely customizable homes that draw on both the traditional Finnish fishing village and the camping lean-to, two typologies that embrace nature as a prerequisite of their functions.

“The house is radically open to the world around it,” Sotamaa said. “That’s a quality that comes with the design. Beyond that, each individual and each site is different, which will actually result in a community that’s quite nuanced and varied.” The Atelier Houses are single-family dwellings and two-story row houses that must have a large exposure to visually dispel the idea of home-as-fortress. Materials include local timber for visual unity and ecological soundness, as well as for an homage to the vernacular. The studio designed both the built-ins and the furniture, which residents have the option to customize.
Sotamaa worked with architect Greg Lynn, a professor and pioneer of mass customization, at the University of Calf, but he takes Lynn’s ideas further. “I’m interested in whether you could use digital design and manufacturing tools that would come at the same price as a prefab house but with a strong architectural idea,” Sotamaa said. He would like to see the digital meld with the architectural more seamlessly; the houses are designed to facilitate this transition and anticipate future synergies. The assembly process is structured so that little machinery is needed on-site for construction and assembly, which cuts costs and reduces damage to the surrounding landscape. The community will be networked via fiber-optic cables to enhance connectivity to neighboring dwellings and the world outside.


The prototype home was completed in 2015, while construction on the first of the Atelier Houses is expected to begin this fall. Sotamaa anticipates that developments in digital design and manufacturing will parallel hypercustomization trends in the music industry. “Technology will allow architects to offer bespoke solutions much more easily. More people will be able to participate in the design in a meaningful way.”
