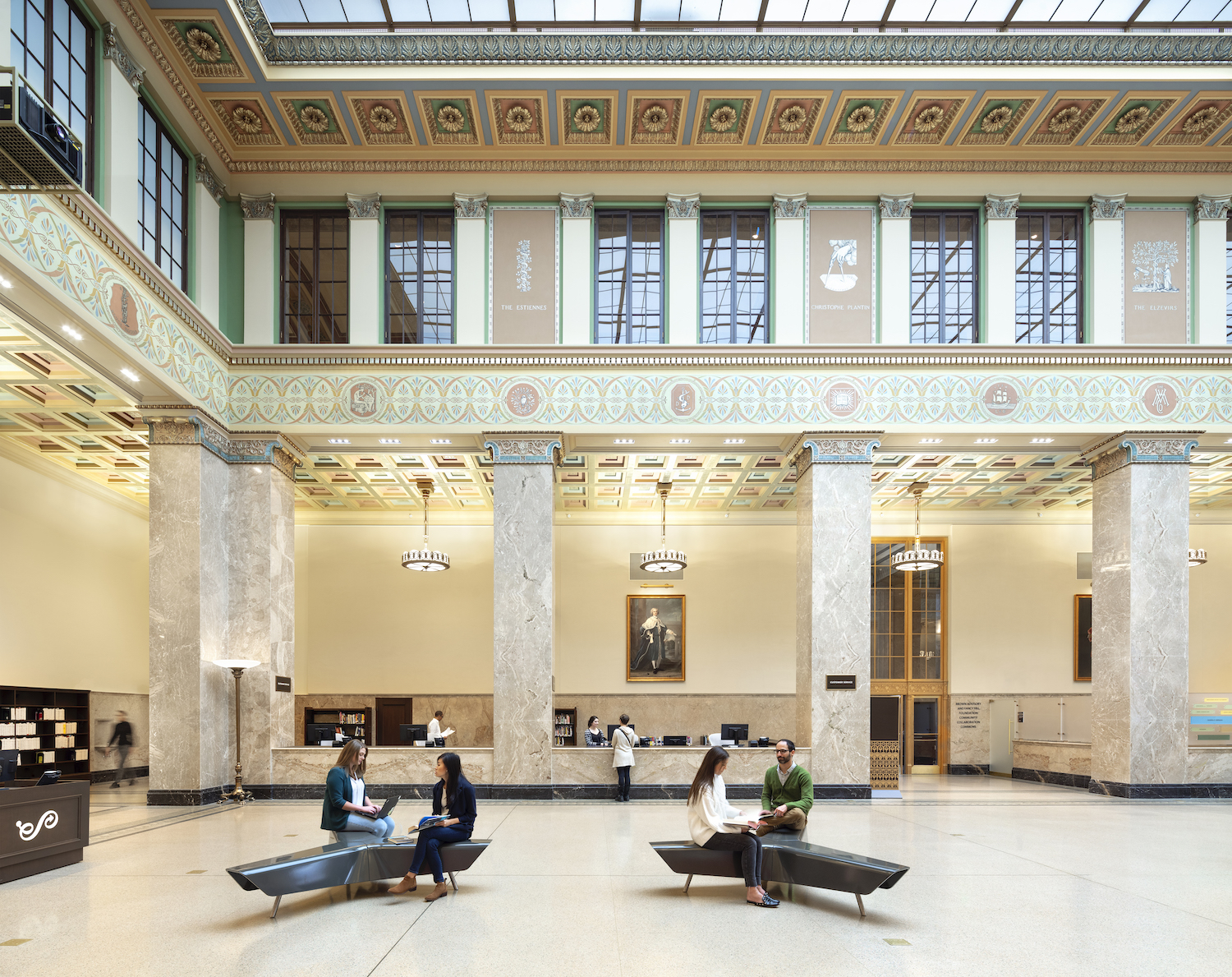Situated in Baltimore’s Cathedral Hill, the Enoch Pratt Free Library is an unintimidating structure with charming features that typically come part and parcel with historic buildings. Ornate stencil paintings stretch across the ceilings of the library’s gross 204,500 square footage (not including the 85,500 square feet dedicated to stacks). Pilasters swathed in natural stone mark the entrance to dedicated sections, each peppered with antique lighting and burly wooden chairs and reading tables.
The institution was completed in 1933, a time when a library’s purpose was more or less to store and loan books. According to Liz Leber, partner at Beyer Blinder Belle (BBB), the invention of the internet, among other technologies, has largely changed the role of the library from being more than a storehouse for books, “but also a service provider.”
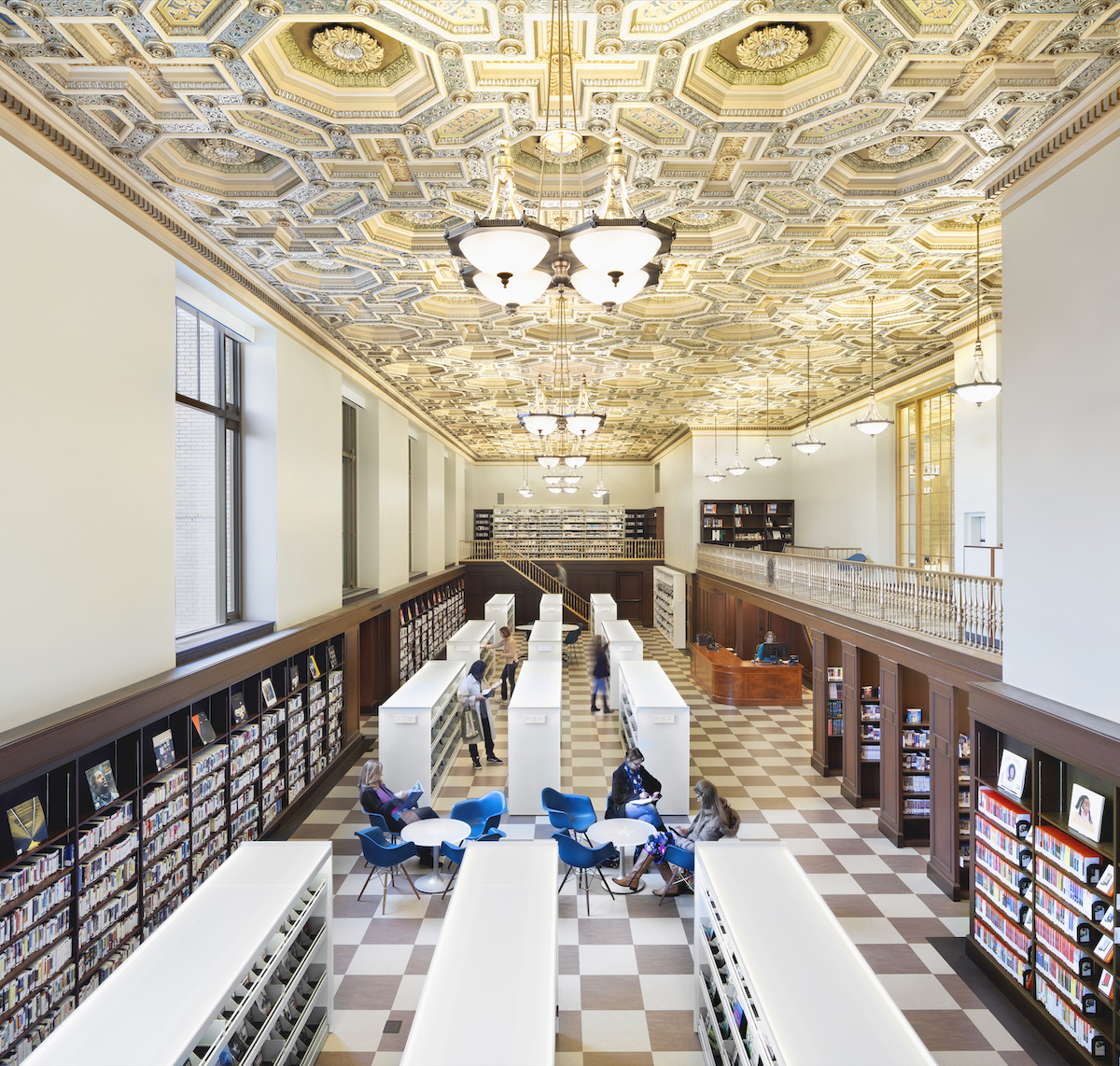
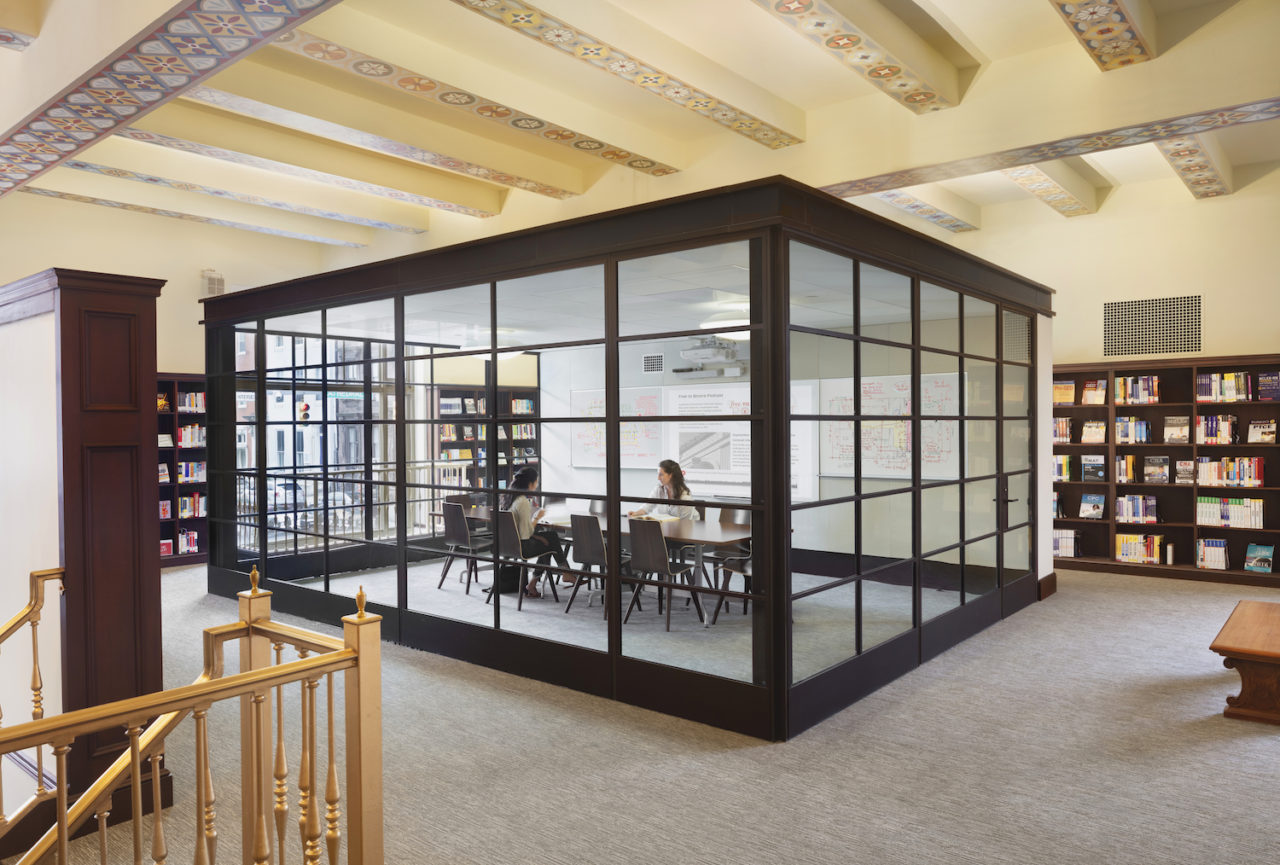
Emulating the mullions of the historic windows, BBB worked with managing architect Ayers Saint Gross and consulting architect Sandra Vicchio & Associates to reprogram existing open space with steel and glass partitions. “These new areas reinforce space for life long learning,” said Leber. Beginning with an often-overlooked age group, the Teen Wing is outfitted with an 18-foot-tall steel-and-glass partition that delineates the classroom and allows a visual connection to the historic reading rooms in the Maryland Department/African American Collection and the State Library Resource Center—which also compromises an audio-visual production room, editing booth, and adaptable classroom. Catering to adults who may also want access to audio/visual systems, the Creative Arts Center is a multi-purpose room with flexible open spaces for working. For those who just graduated maybe others looking to reenter the workforce, a few thousand square feet encapsulate the Job and Career Center, which is made up of classrooms and job training studios.
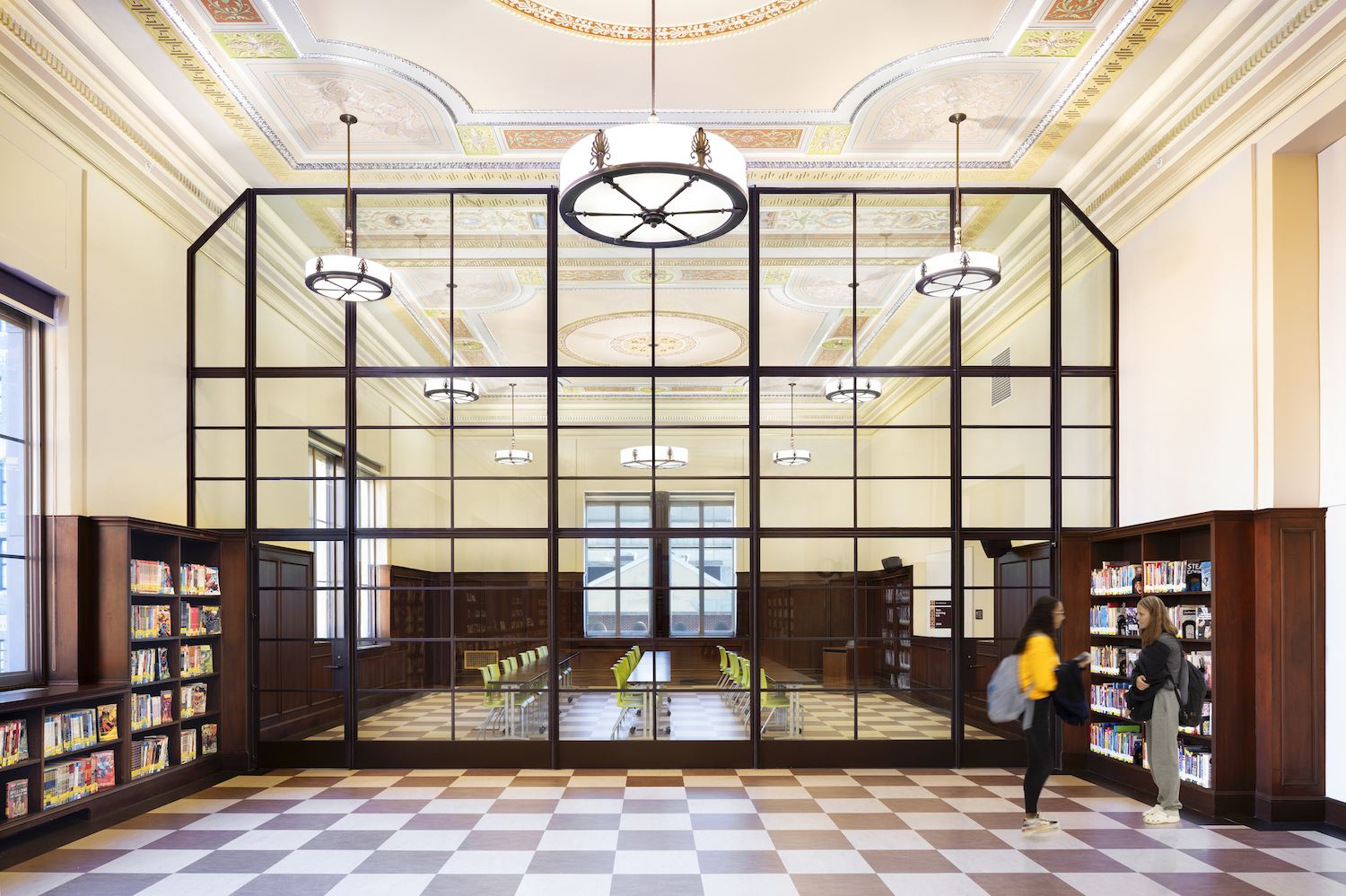
BBB was put to the task of threading new technologies, albeit very carefully, throughout the entire edifice without disrupting the historic fabric. This involved the delicate removal of walls to install a fire protection system, HVAC, plumbing, elevators, IT, AV, and a security system. “Where historic elements were removed for restoration, and where conditions allowed, we utilized existing chases to conceal ductwork, wiring, and piping, to preserve the elegant interior detailing,” explained Leber. With a refreshed mechanical, electrical, and plumbing infrastructure, the library now satisfies contemporary building codes with improvements that anticipate the needs of future library staff and visitors.
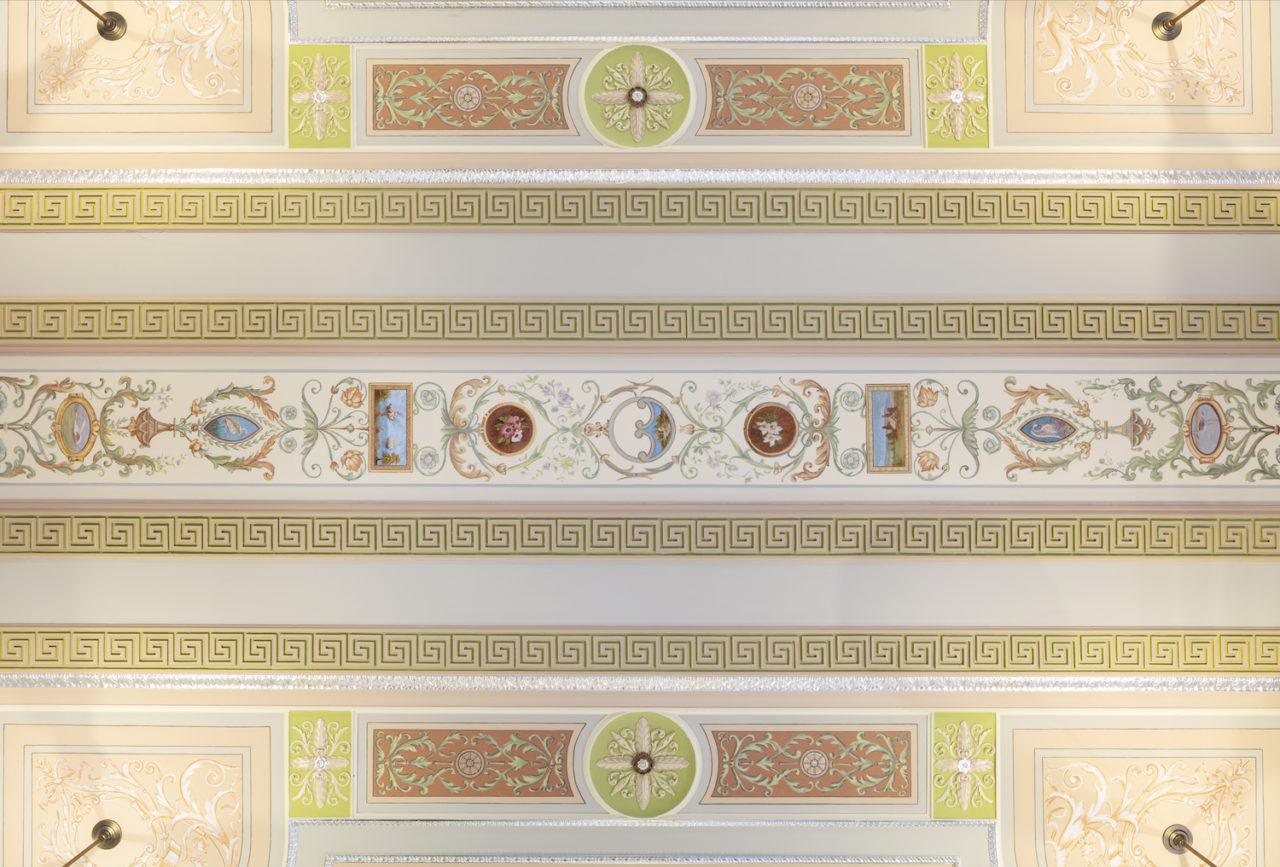
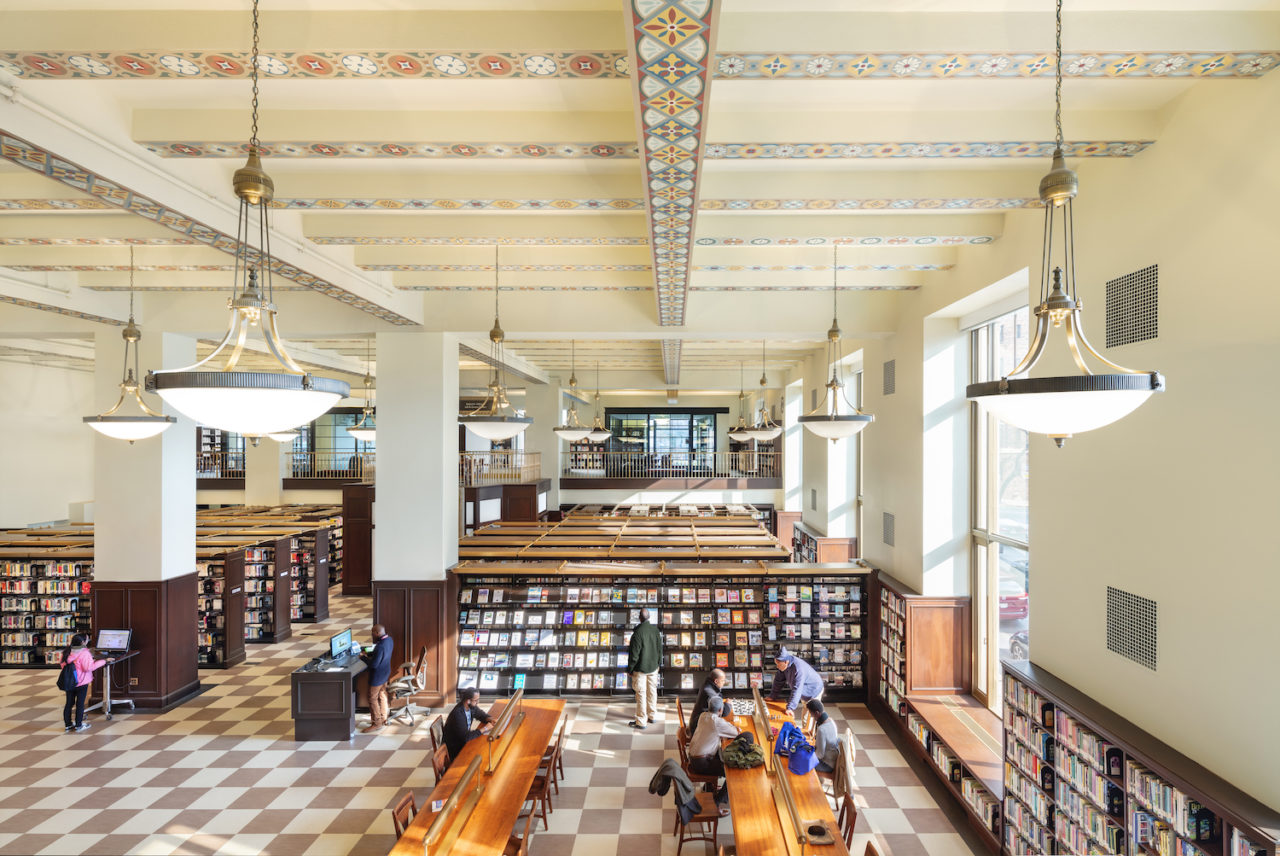
Header image: The main lobby was just one of many areas where light levels were not in compliance with current industry standards or effectively highlight historic elements of the building. BBB collaborated with Tillotson Lighting Design, who was responsible for the renovation of existing historic lighting and the design of new replicated fixtures throughout the library. (Courtesy Joseph Romeo Photography)
