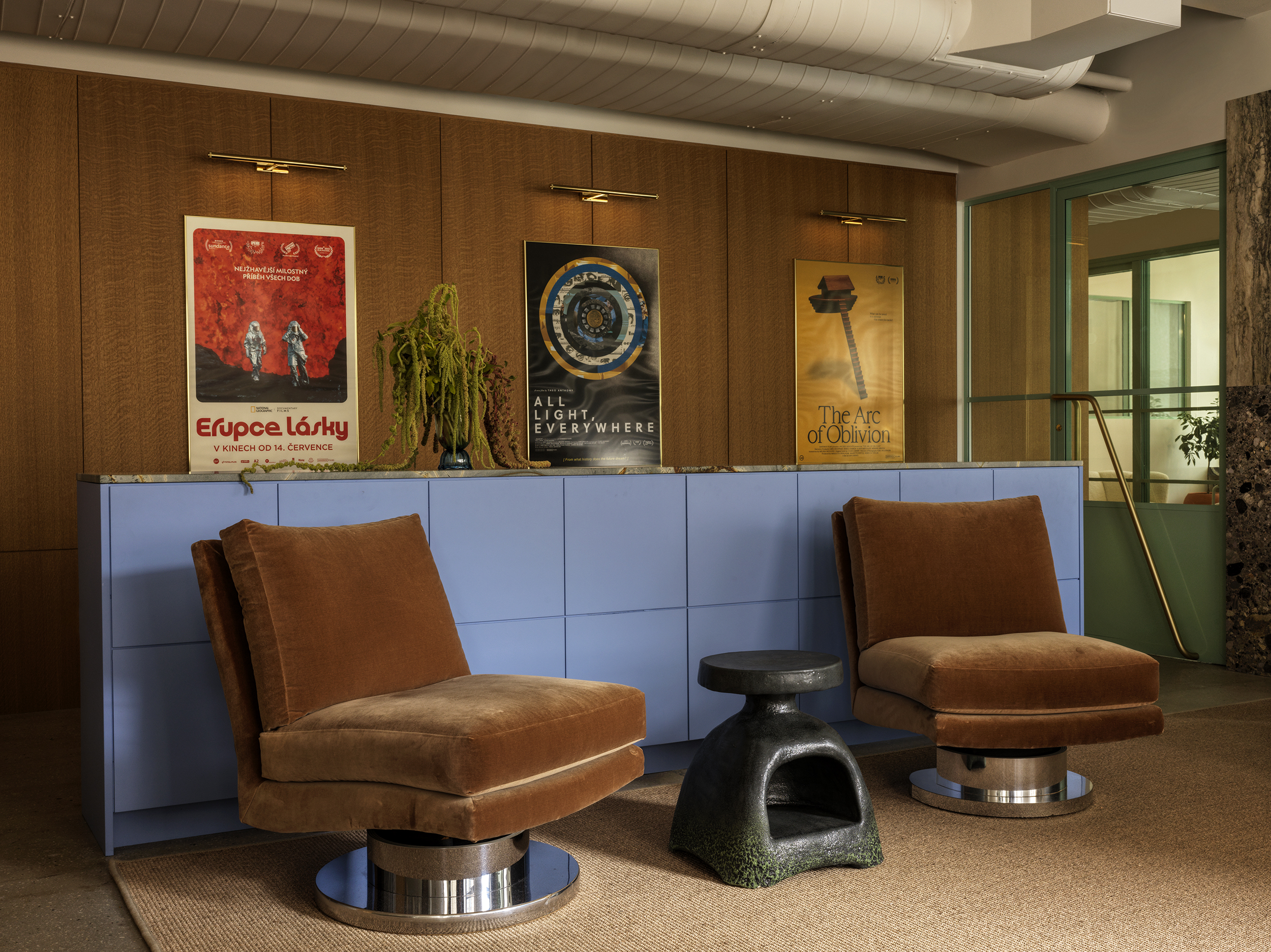With its ability to coalesce various stylistic references, strong colorways, and visceral textures in cohesive schemes, architecture and design practice CIVILIAN is garnering a lot of attention these days. Business and life partners Nicko Elliott and Ksenia Kagner founded the boutique practice in 2018 with the aim of crafting all-encompassing, tailor made concepts for a wide range of private, commercial, and institutional clients—with some products in tow as well. Having worked on blockbuster projects like the complete outfit of tech incubation campus NewLab Detroit and Bard College Berlin Residences in 2021, the small but impactful practice has already been able to demonstrate what it can achieve.
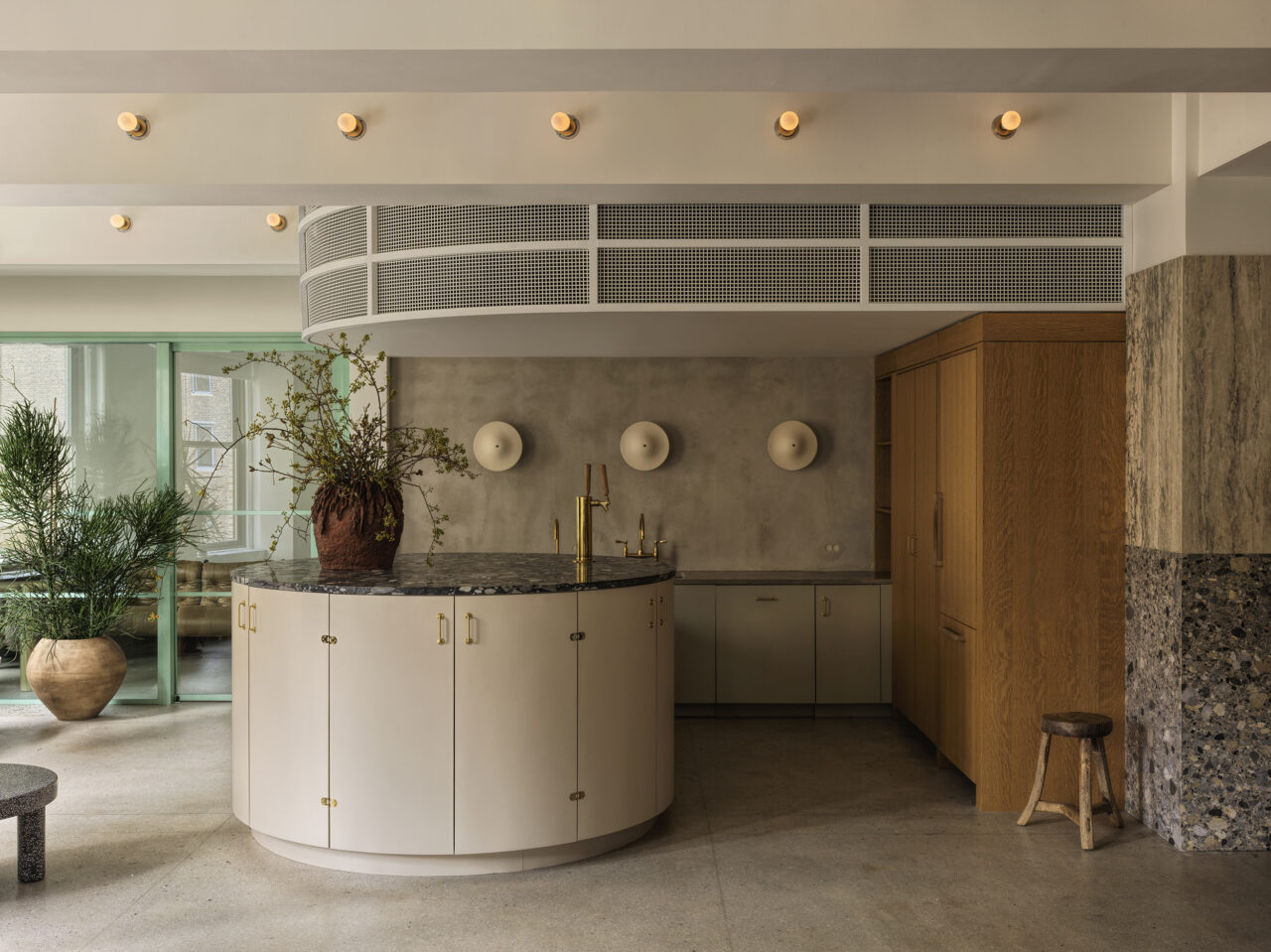
As evident in their last project, the interior design of documentary production company Sandbox Film’s Manhattan office and screening room, Elliott and Kagner aren’t afraid to bridge high and low, readily available and sumptuous materials, soft curves and strong geometries.
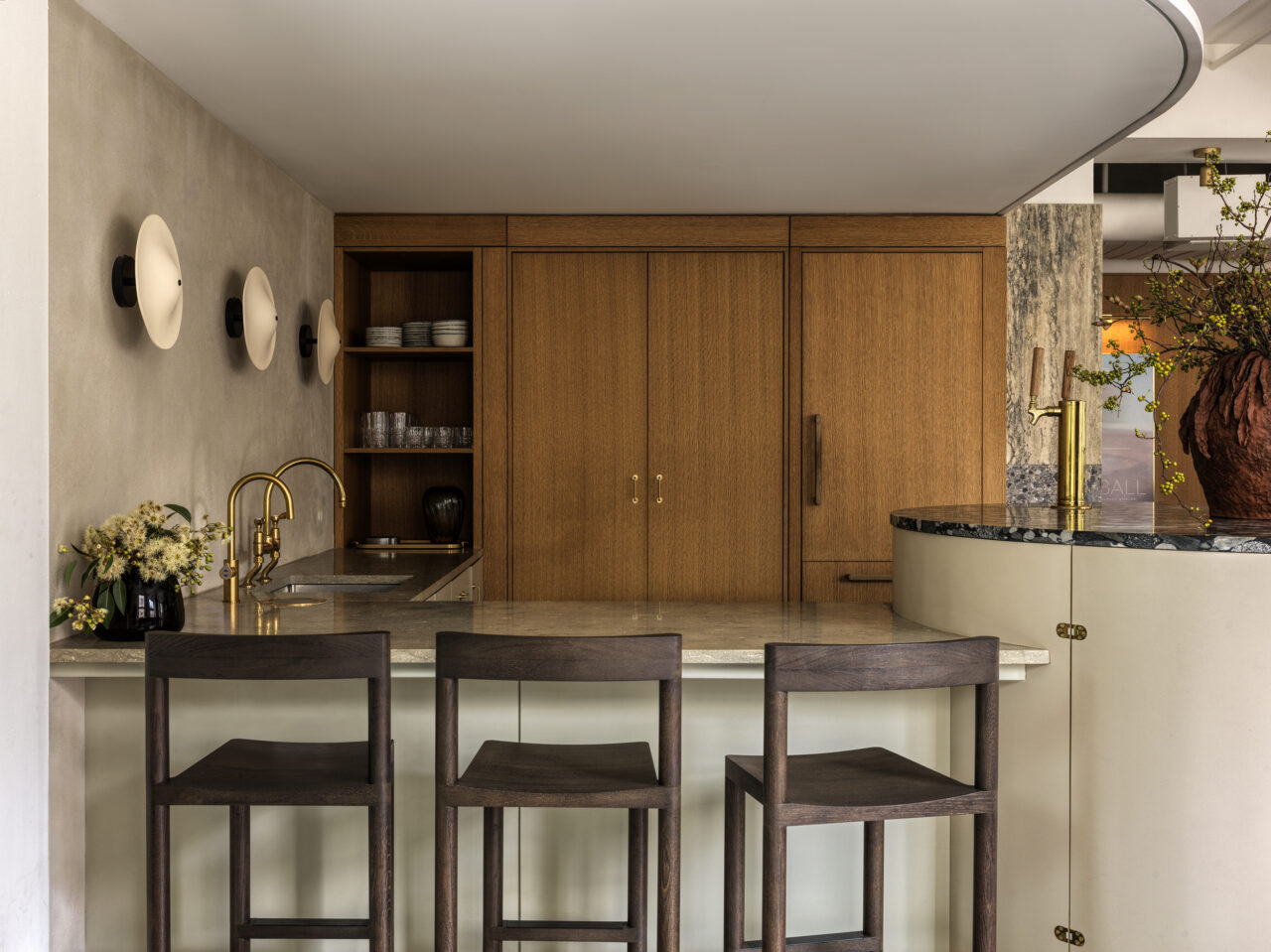
The new 4,200-square-foot facility sits perched high up in a landmarked 1920s neo-gothic office tower, positioned in New York’s Flatiron District. Drawing inspiration from the setting and the nonprofit’s mission to tell stories, CIVILIAN drew in art deco elements that harken back to early Stockholm and Amsterdam movie houses. Nods to Danish midcentury modern design interplay with mode sofas and a collage of different surface treatments.
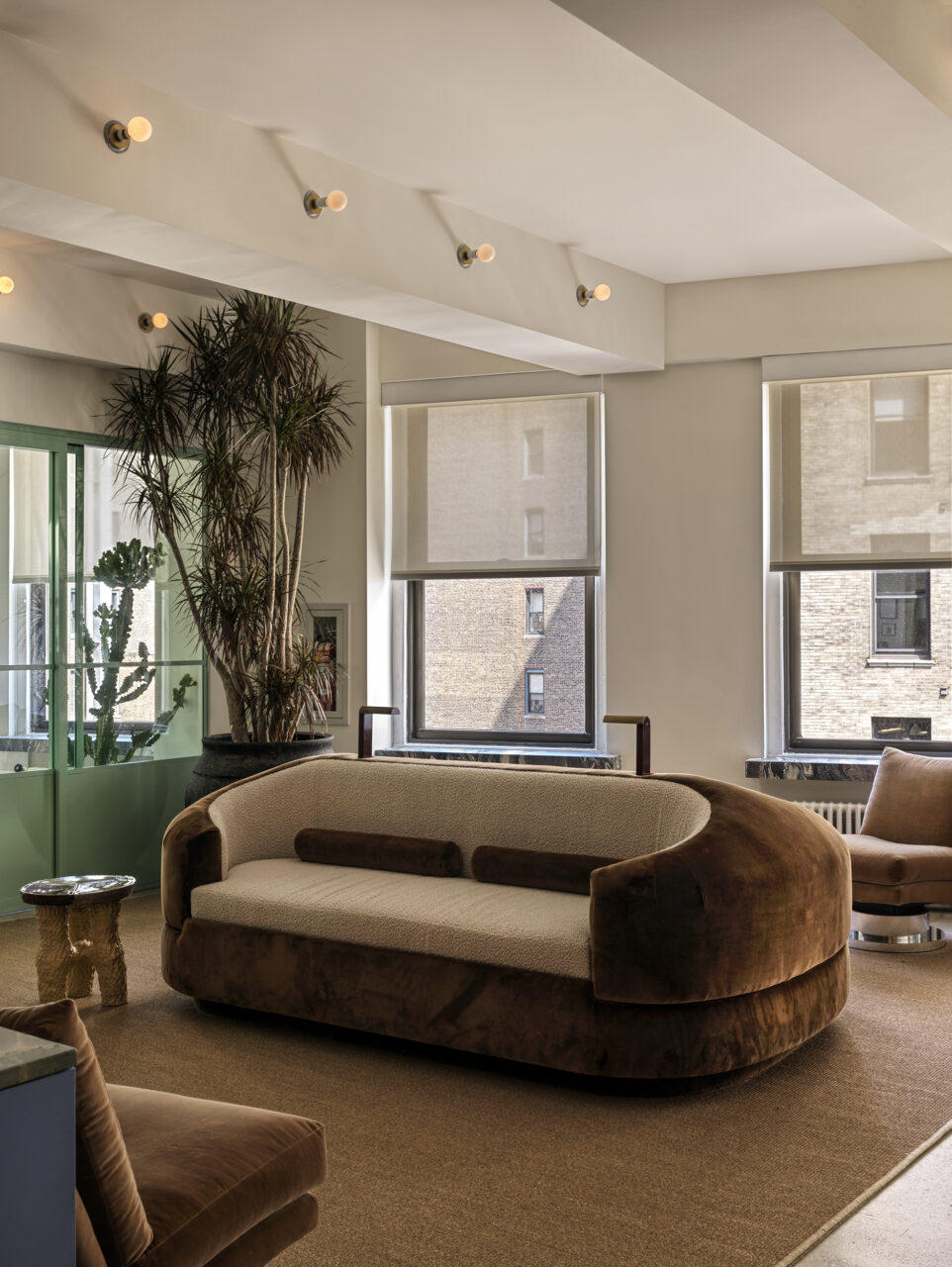
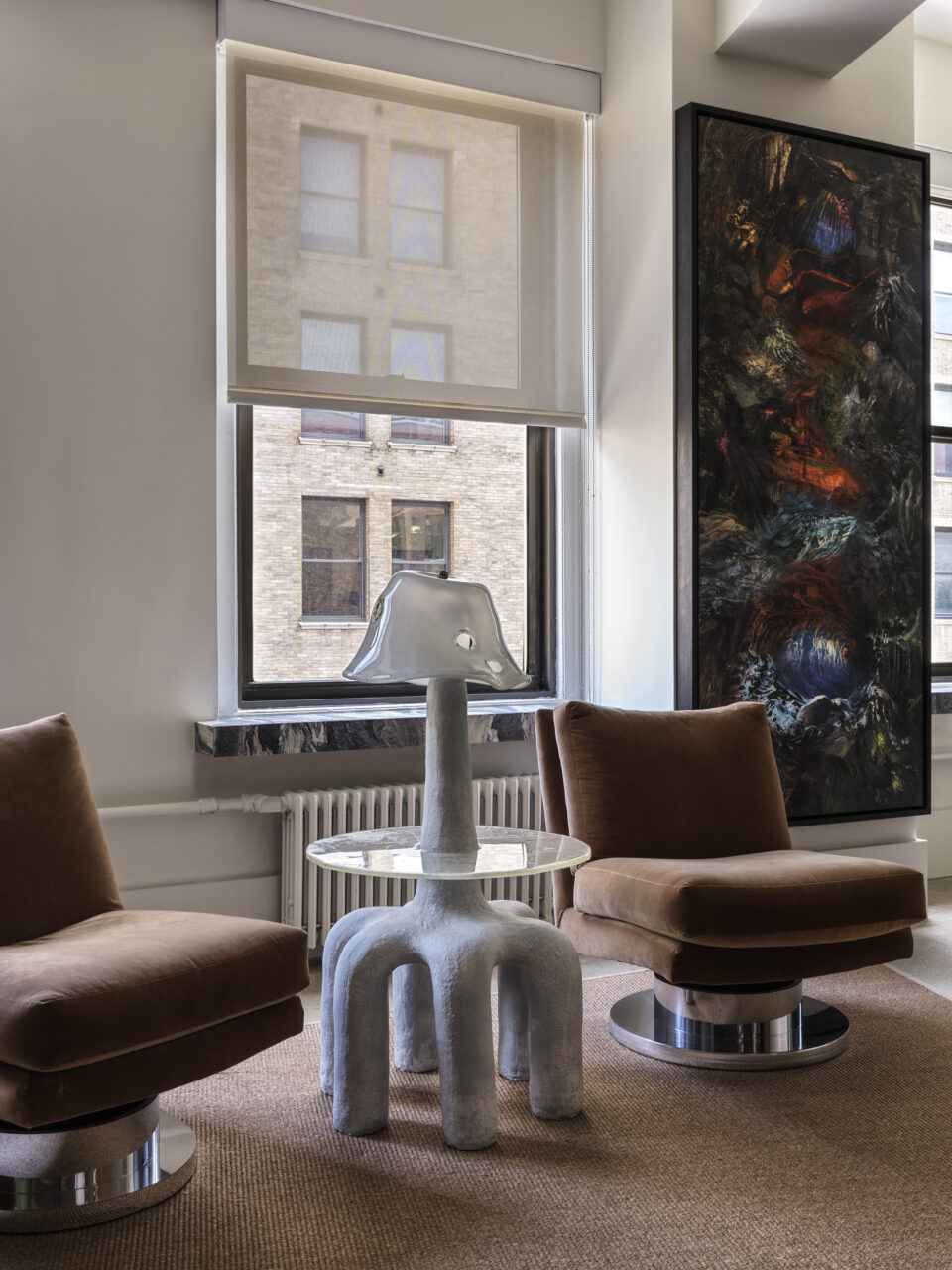
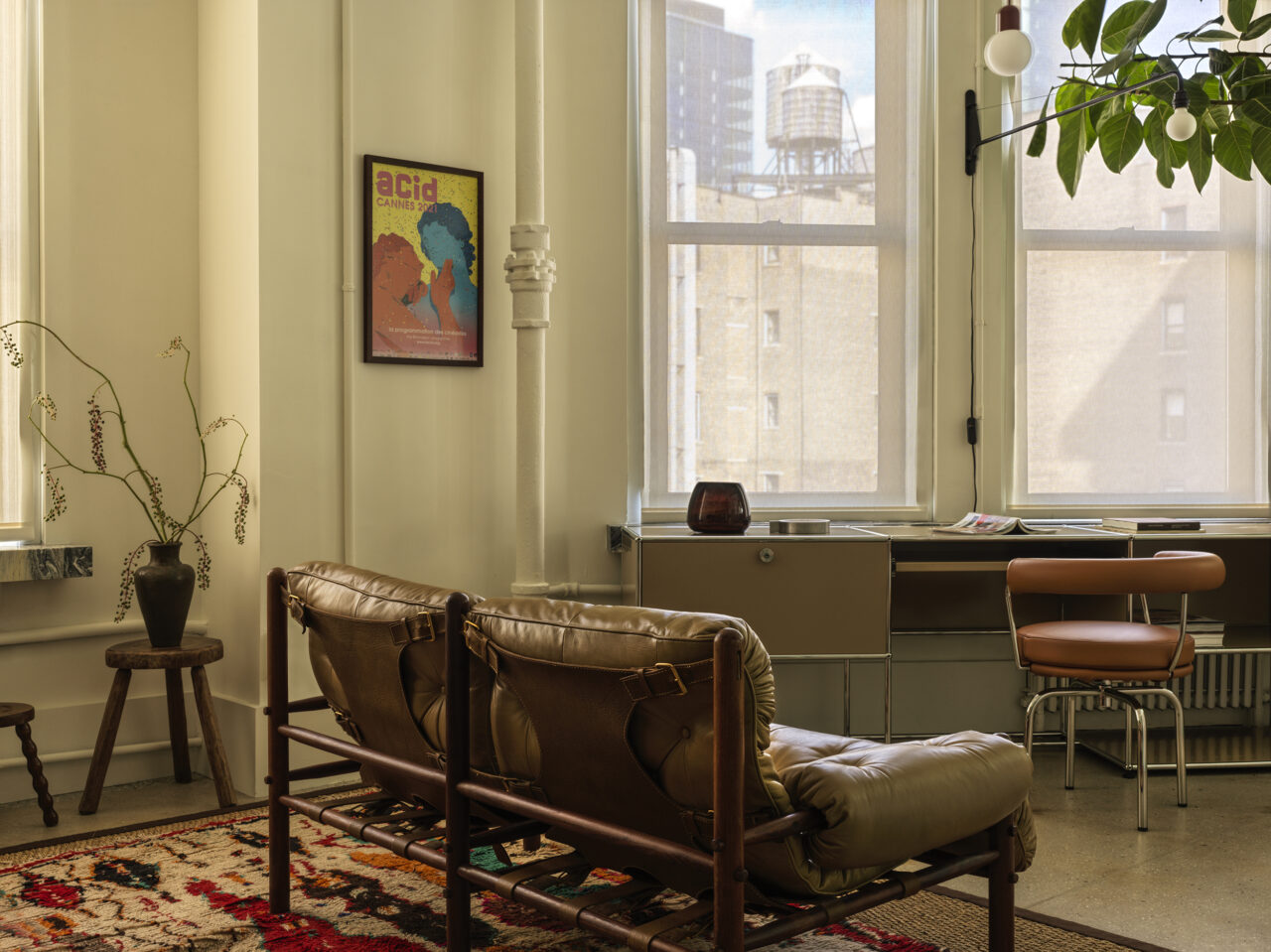
Pops of baby blue and mint green trim bounce off of deeply grained wood built-ins and terrazzo molding. Choice works of contemporary design and art are accentuated by an ample assortment of plants. As with most of CIVILIAN’s projects, this space is at once timeless and emphatically contemporary. It’s a far cry from the standard strewn-together offices common in the film industry or the sterile hot-desking of corporate America.
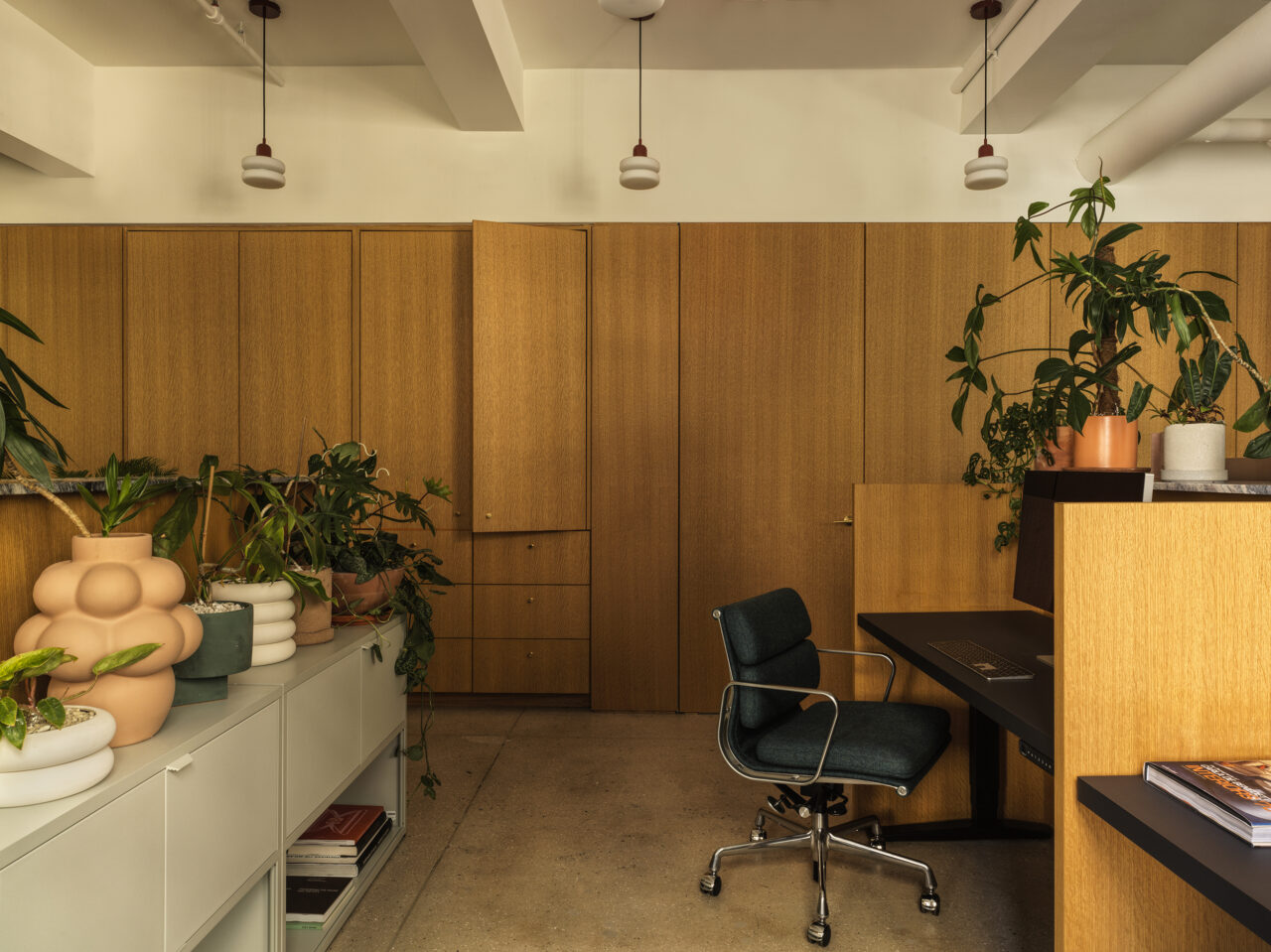
“This project has given us an opportunity to draw from so many inspiring references—from its iconic Broadway location to historic theater architecture—to create an elevated and layered space that supports the work Sandbox is doing to uplift documentary film talent,” said Kagner. “We also felt it was important to be responsive to the changing priorities of the modern workplace, creating open, multipurpose spaces that nurture interaction and foster a sense of community.”
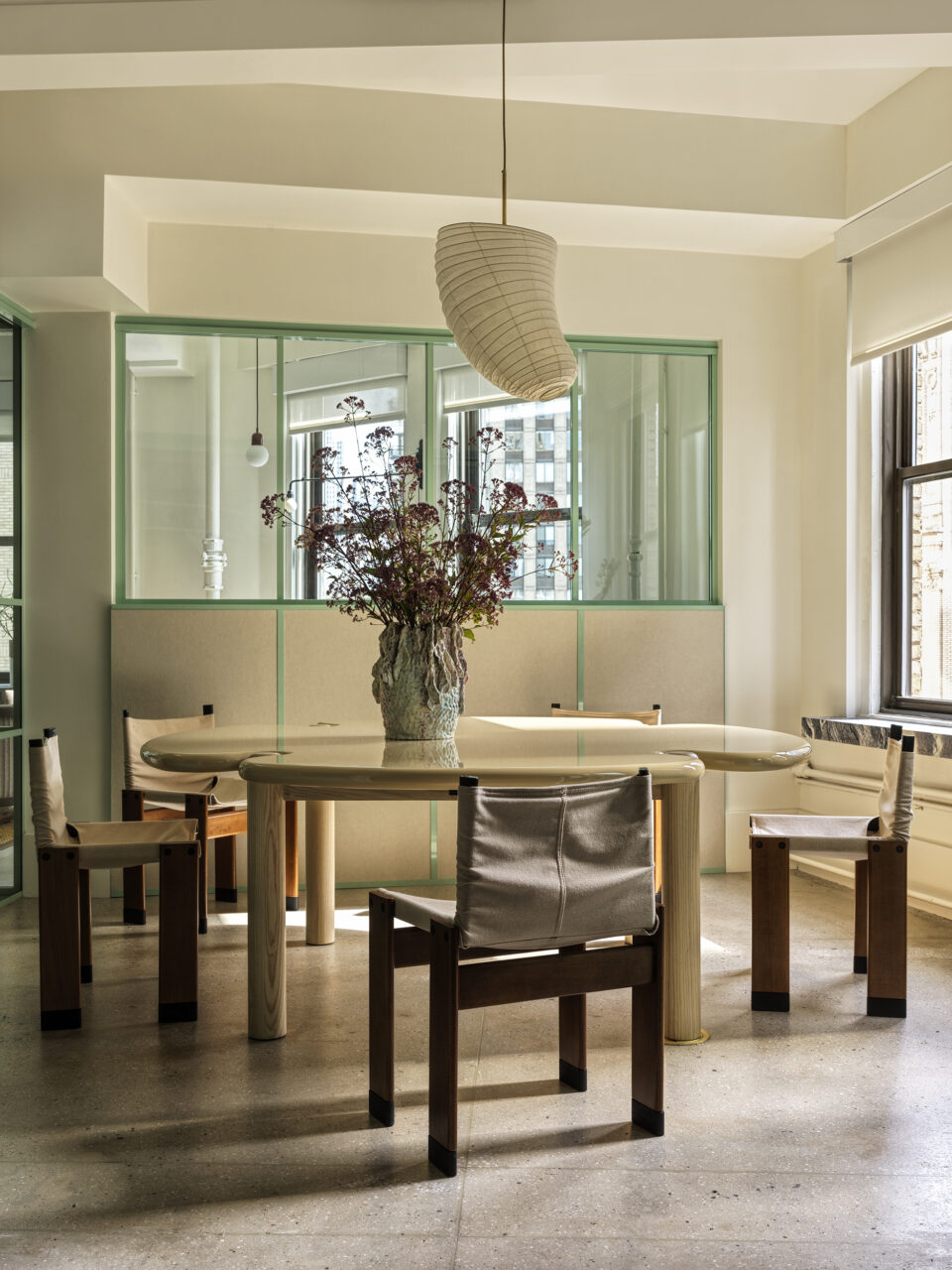
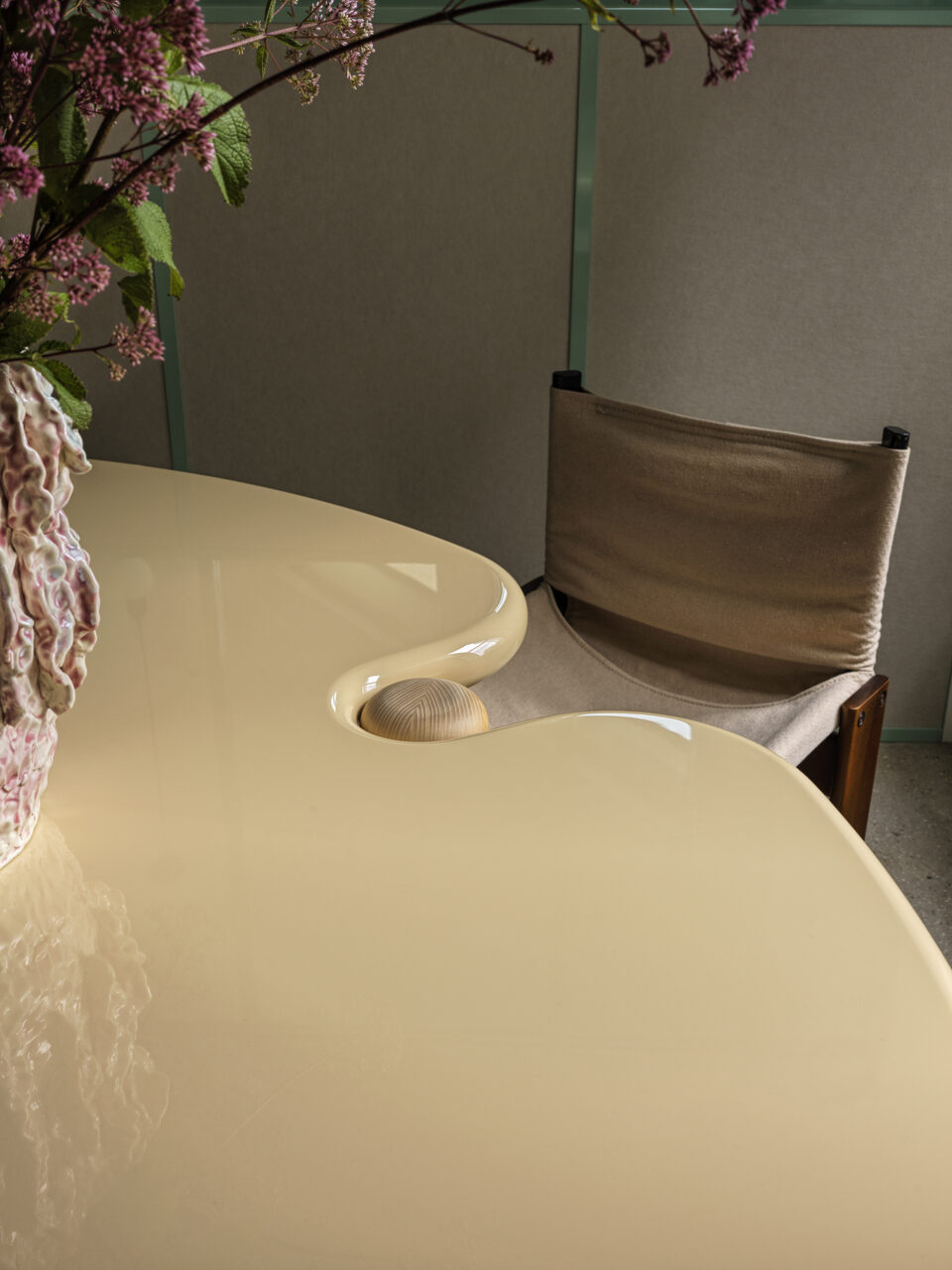
With a round reception desk moonlighting as a bar counter during evening screenings, the reception area is defined by its sequence of marquee lights delineating columns and providing a continuous canopy of light through to an adjoining seating area. The star of the show, a curved double-sided Pierre Chareau–inspired boucle and velvet sofa sits opposite to a pair of refinished Milo Boughman swivel chairs. The richness of the couch’s plush textiles plays well with the iridescence of the settees’ dramatic bases. In true theater lobby fashion a white oak panel wall plays host to movie posters—Sandbox Film’s latest undertakings. This insert encapsulates a fully enclosed screening room accessed through a neon-lit, deep burgundy–hued door.
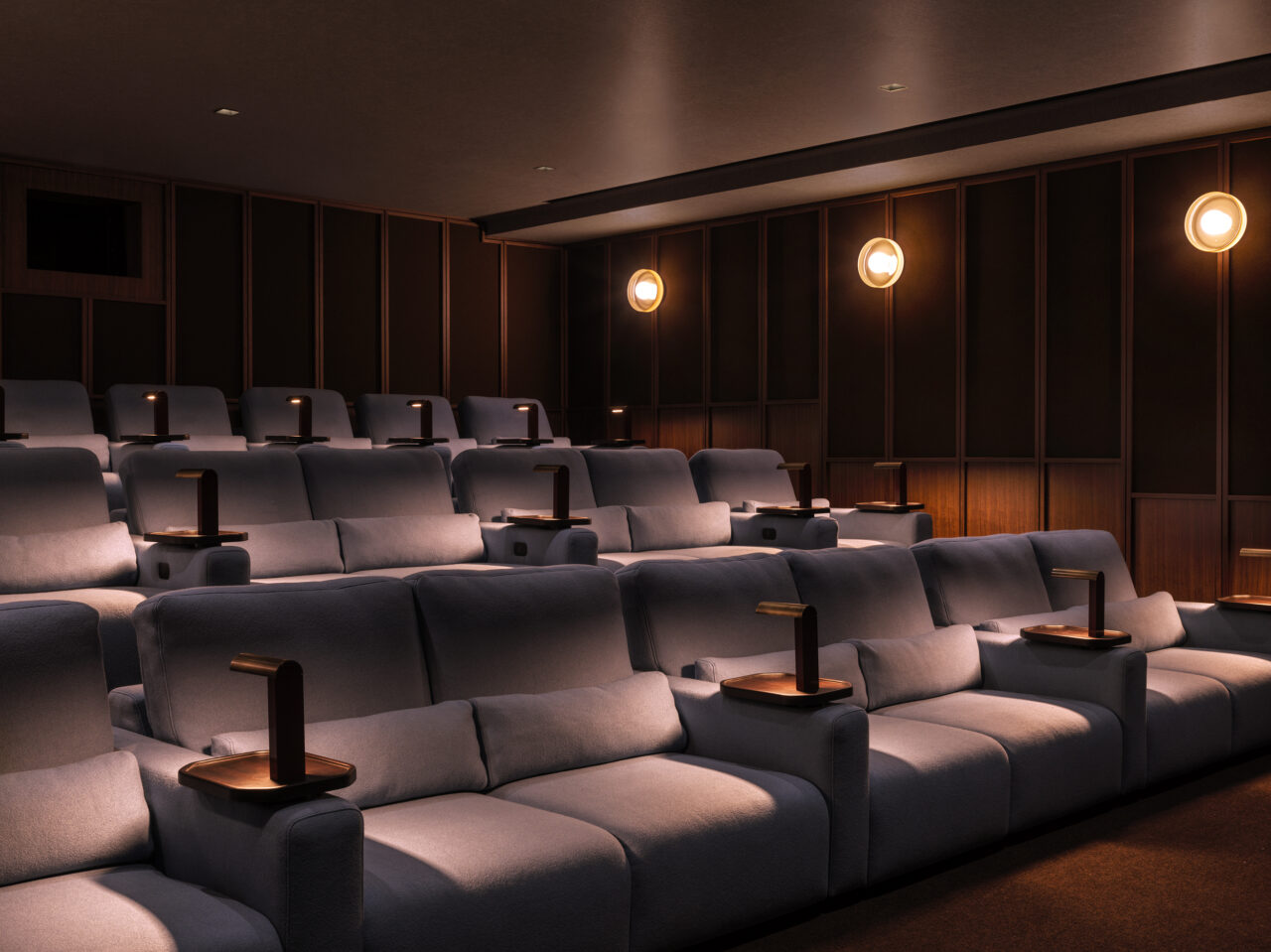
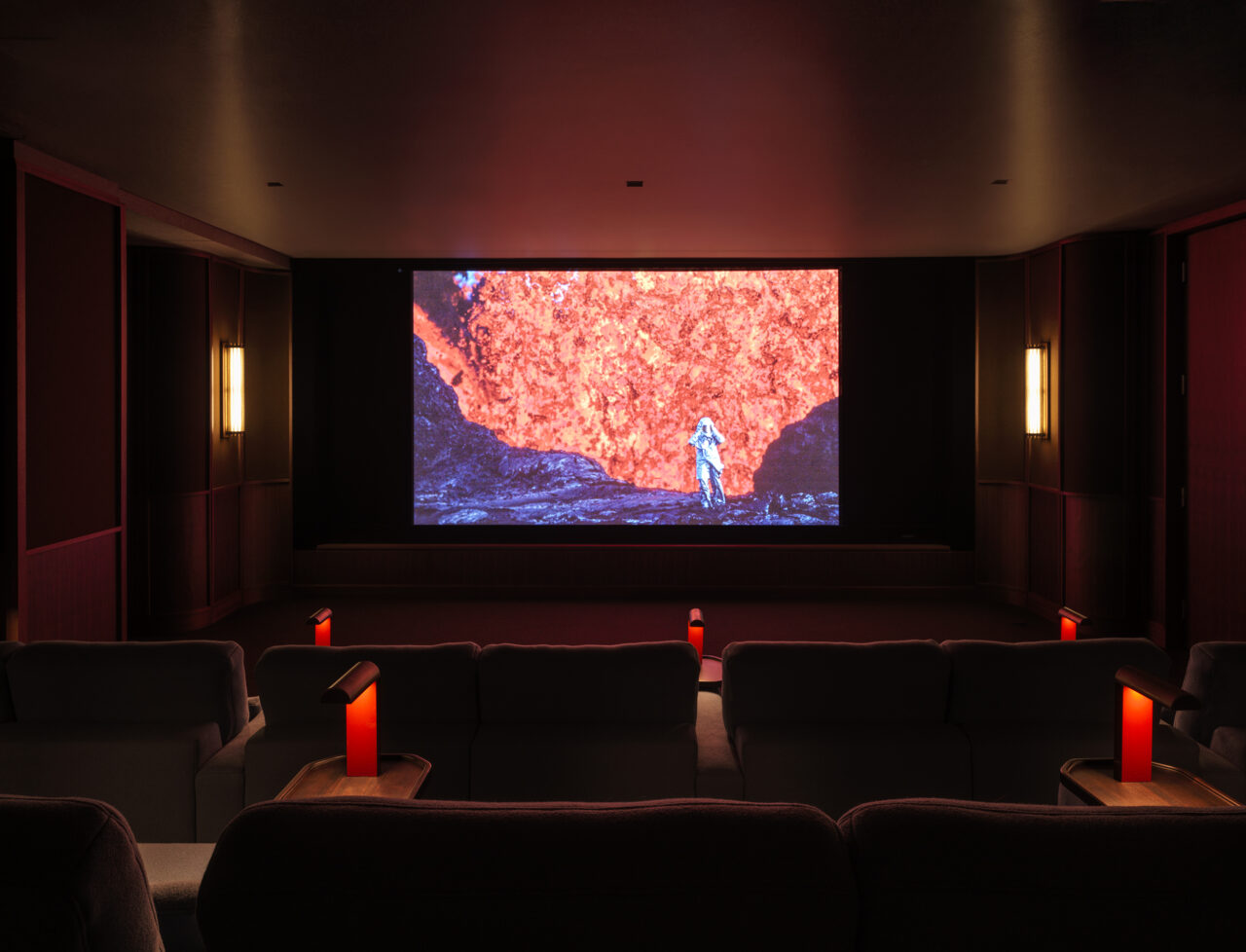
The three-tiered, 22-seat venue is outfitted with the latest Dolby Atmos surround sound technology which is bolstered by a carefully implemented acoustics strategy. Dampers and reverberators are concealed behind a series of deep brown stretched wool and walnut panels. Maverick Montreal lighting brand Lambert et Fils developed a series of custom table lamps that help set the mood. Other fixtures can also be activated for different lighting arrangements. Vertical brass sconces and a double-curve walnut frame delimit the viewing screen and camouflage powerful subwoofer speakers.
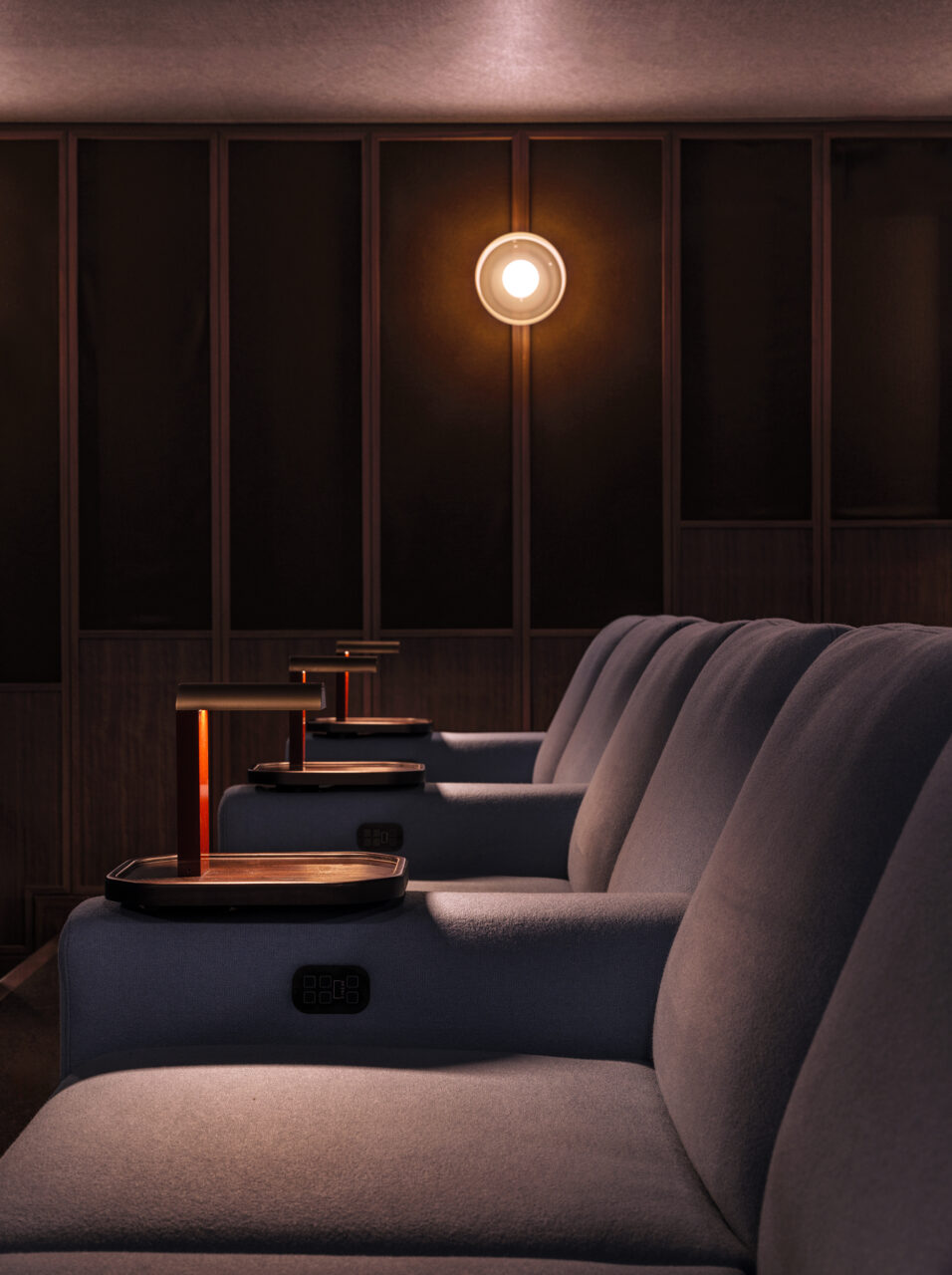
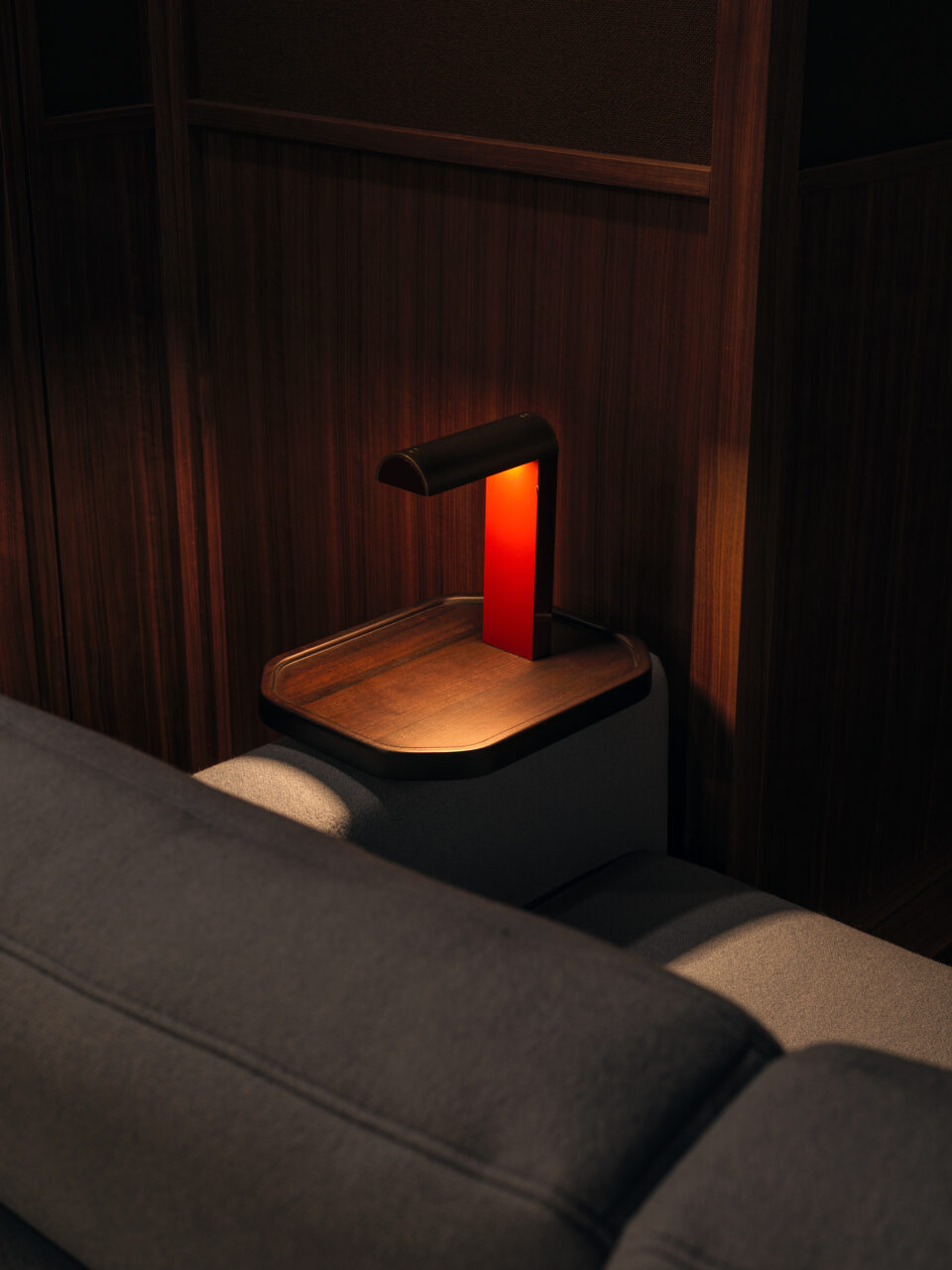
Tying everything together is a combined conference room, open-plan desk set-up, editing suite, and private office space. The former is defined by a custom CIVILIAN-designed table. Its high-gloss lacquer top bulges beyond its solid ash legs. It’s a playful yet restrained gesture. Vintage Tobia Scarpa Sling Chairs help form a captivating contrast. The communal workspace features sit-stand workstations and a plethora of greenery. Travertine cladding helps delineate different parts of the office suite directing both team members and visitors to its various amenities. The new Sandbox Film’s Manhattan HQ packs a punch as an environment that can accommodate various needs at different times of the day.
