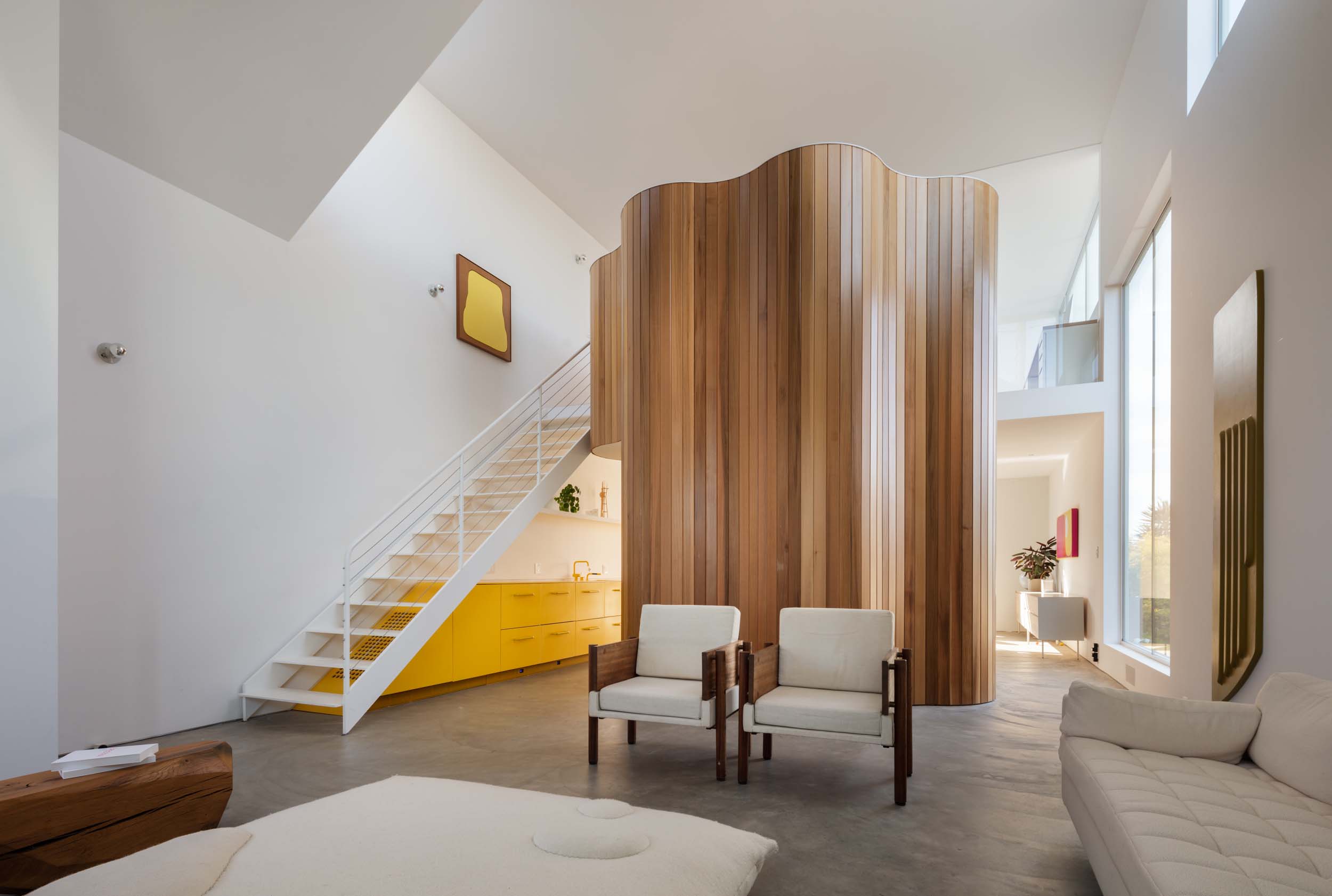California- and Hawaii-based architecture firm Craig Steely doesn’t often do remodels, but it made an exception when clients Stefanie Wenk and Markus Spiering approached with a boxy, gable-roofed building. It was once a bodega, so the designers chose to preserve a shadow of that original form during its conversion into a live-work space. Its strong geometry inspired the firm’s founder, Craig Steely, to play up these clean forms. A gable in the front flows into the exterior, extended upward. But what truly makes the home unique is the floral tower concealed within.
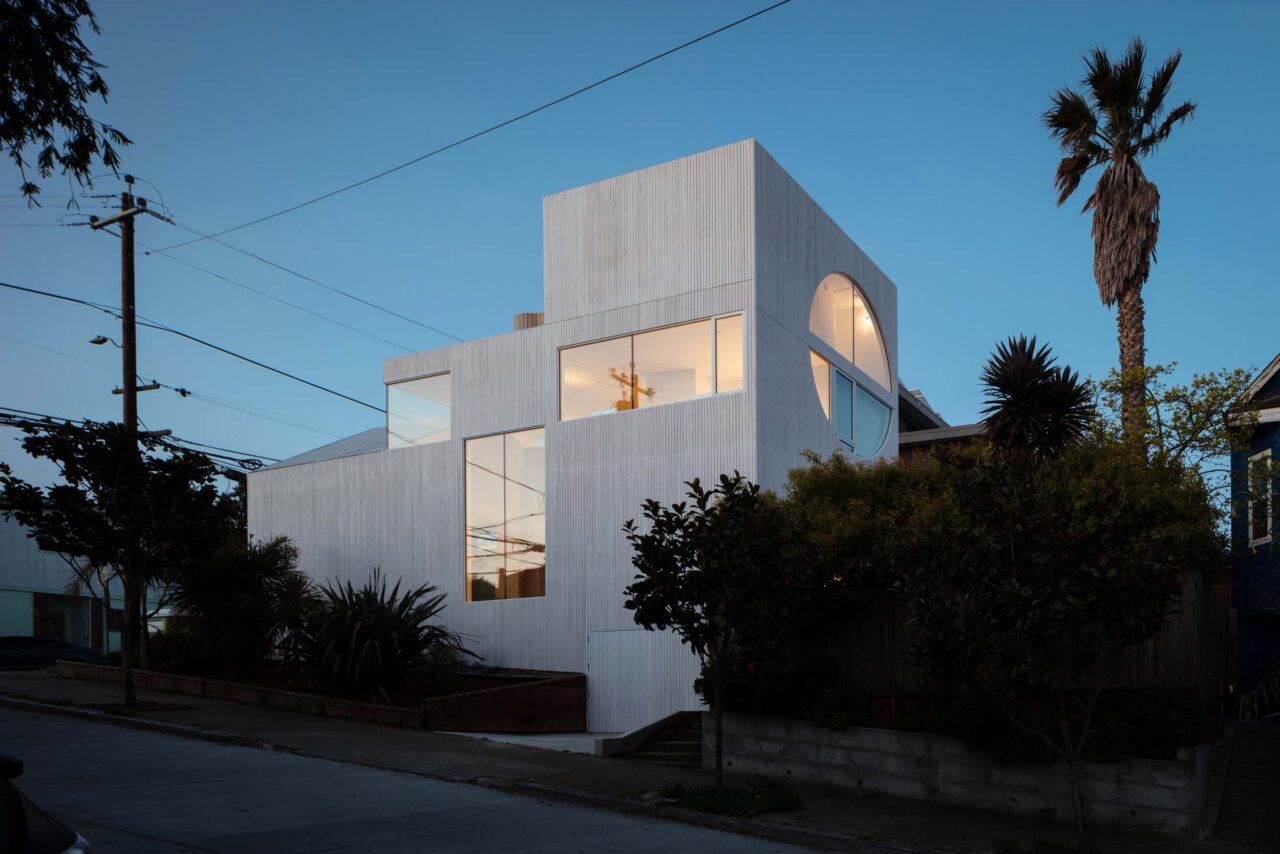
“It’s kind of like a house within a house,” Steely told AN Interior. After experimenting with a few different shapes, he landed on the floral tower for its compounded curves and wooden material, organic properties that offset the white walls of the modern interior. The space is structured around this tower. On the lower level, walking around it leads from the double-height living room to the kitchen, where pops of color appear via its yellow Avonite countertop. Inside the structure is the white-tiled bathroom.
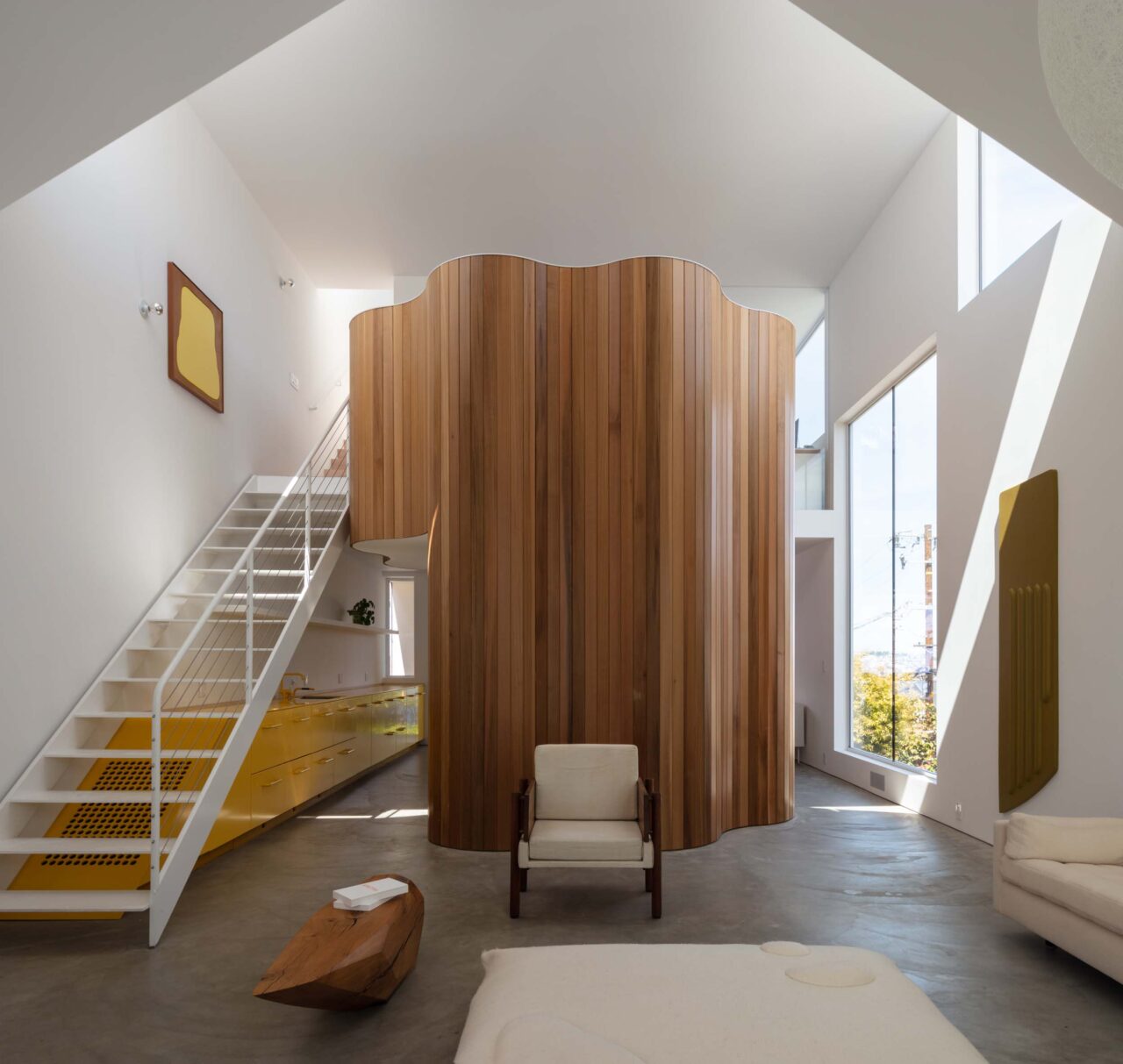
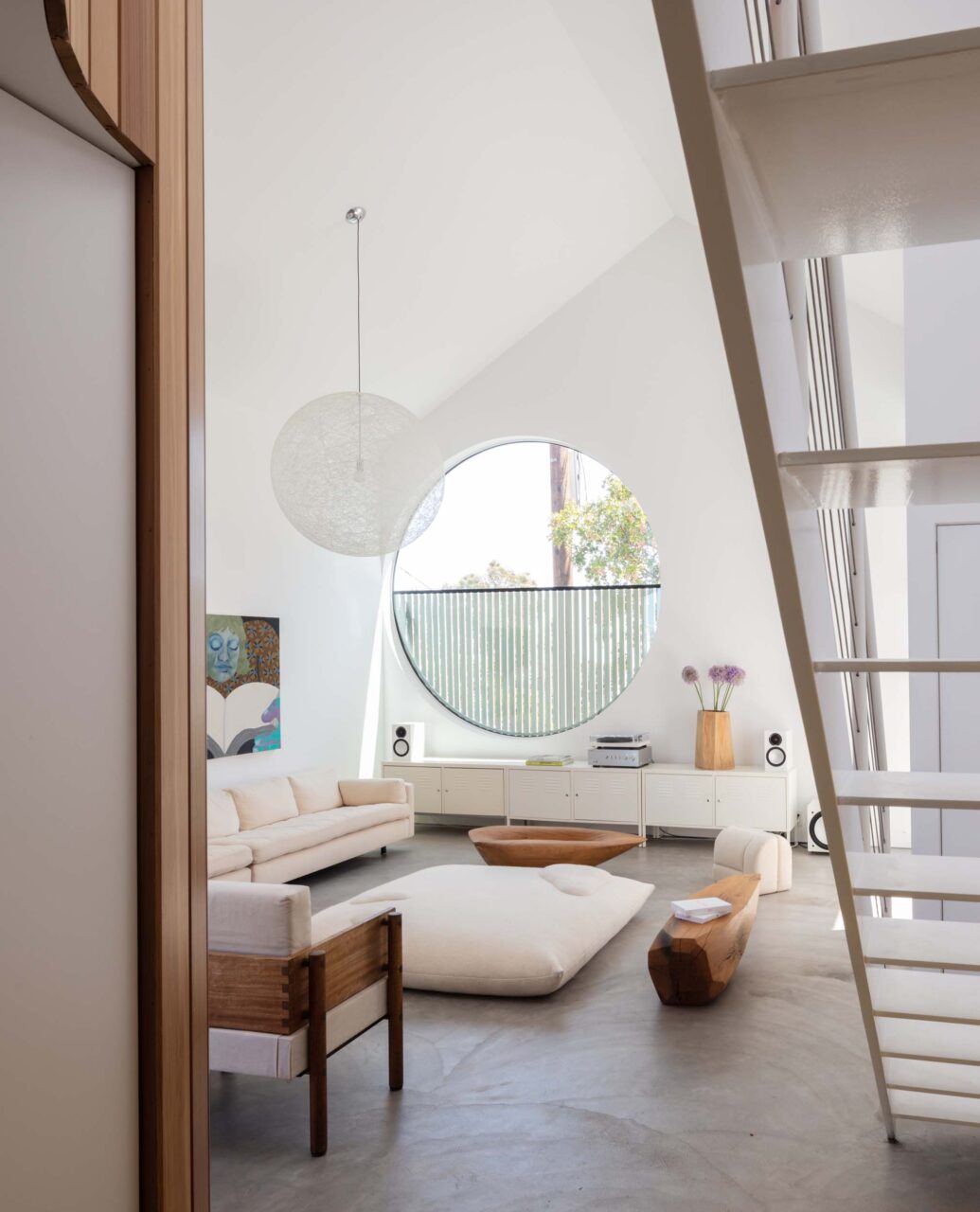
The tower is an unconventional way to establish different zones in the house. Without any doors or hallways to delineate space, the walls of the tower flow between areas, keeping the open floorplan from the preexisting design. This also means the home can be engaged at different scales, from a wall while on the ground floor to viewing it in plan on the upper deck to feeling its elevation while on the roof deck. “It changes as you move through it,” explained the architect, “which I think is what good architecture does.”
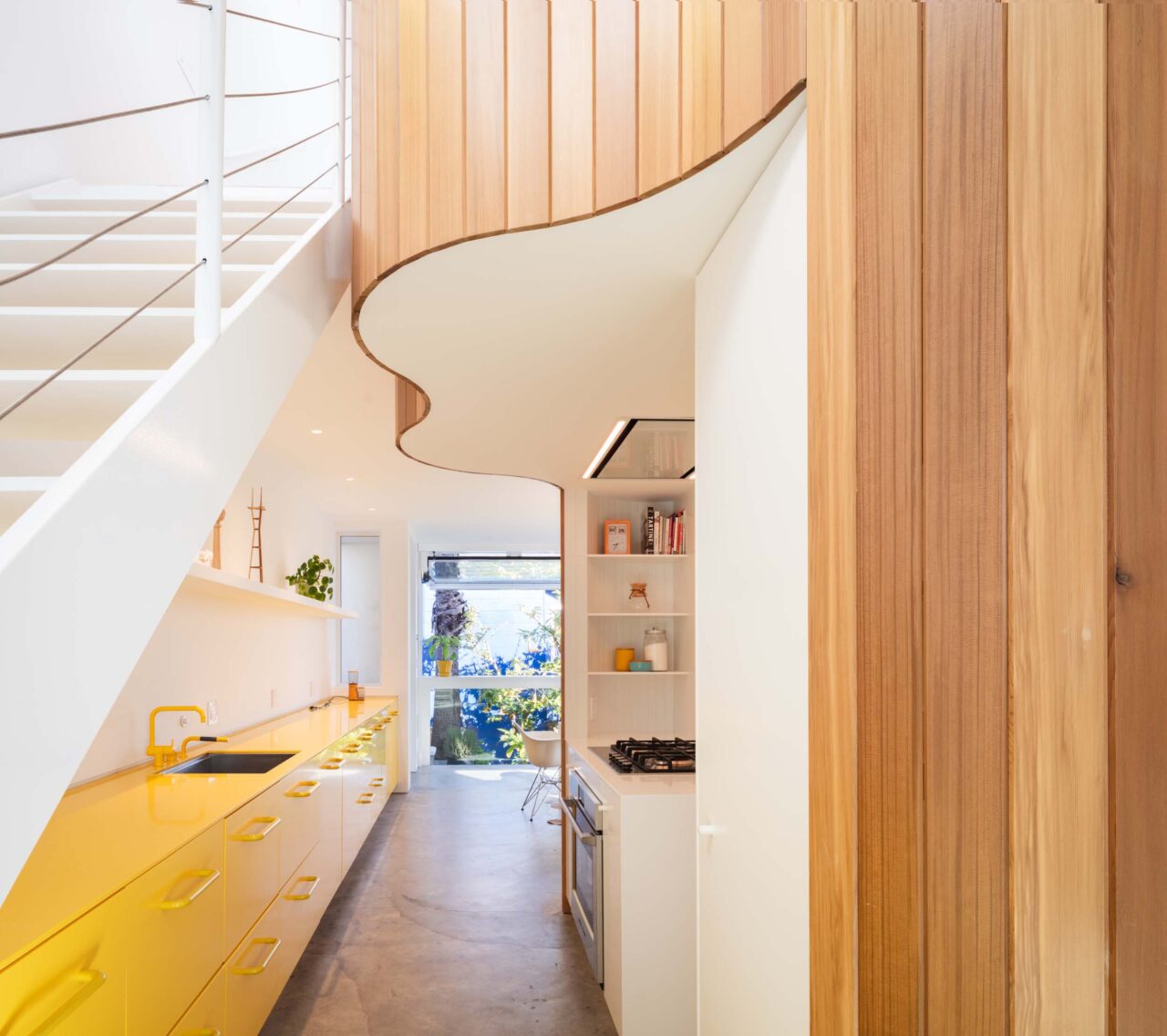
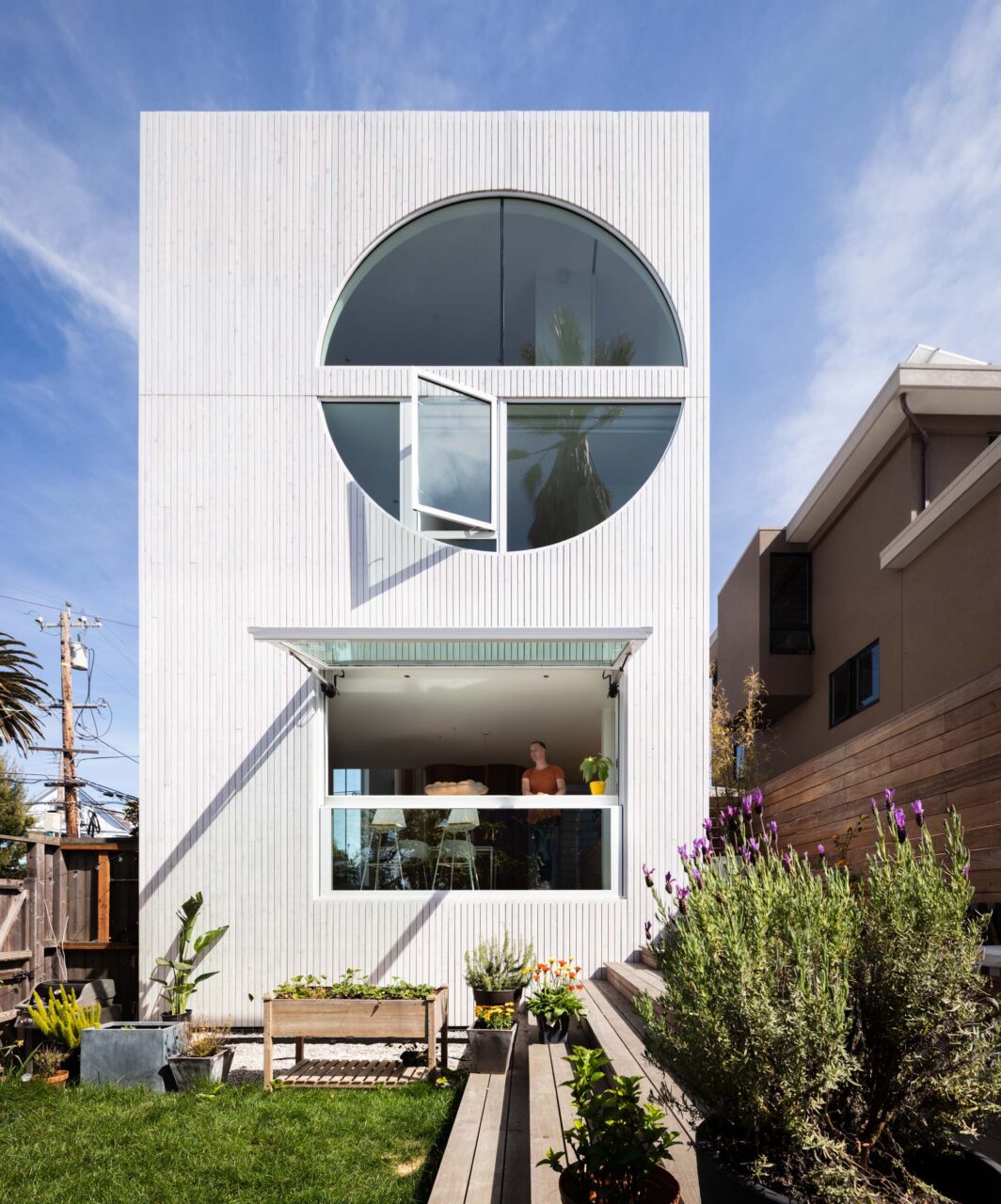
The Steely design team added a freestanding staircase to access the second floor and an encased one to reach the third. On the second landing, the structure’s flower shade blends into a bedroom for the client’s two children. On the other side, it connects to a small guest bedroom that doubles as an office space, courtesy of its built-in white desk. Up the second staircase and through a wood-clad sliding barn door lies the master bedroom. Sans dividing walls, it flows into the bathroom via an acacia wood headboard that becomes the sink vanity on its other side.
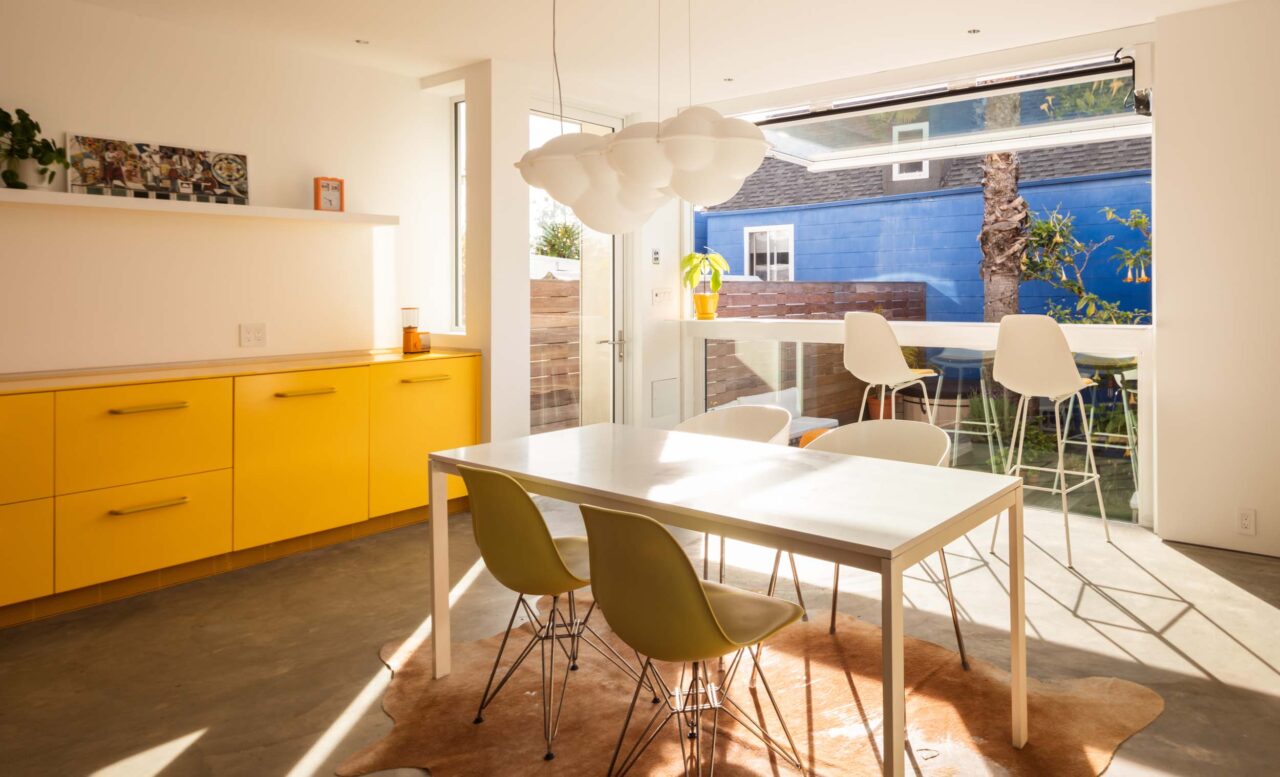
Windows serve as another opportunity to play into the building’s strong shapes. In the bedroom, a circular aperture transitions from one bedroom to another. Just as the tower is viewed in different perspectives, the window appears as an arch from the bedrooms and then a full circle with a clear line of separate floors from the outside. In the office, a window, encased by perpendicular lines that meet a curve, falls adjacent to a large rectangular one. Downstairs, triangular windows form a gable frame, while the glass portal in the kitchen lifts up into a bar.
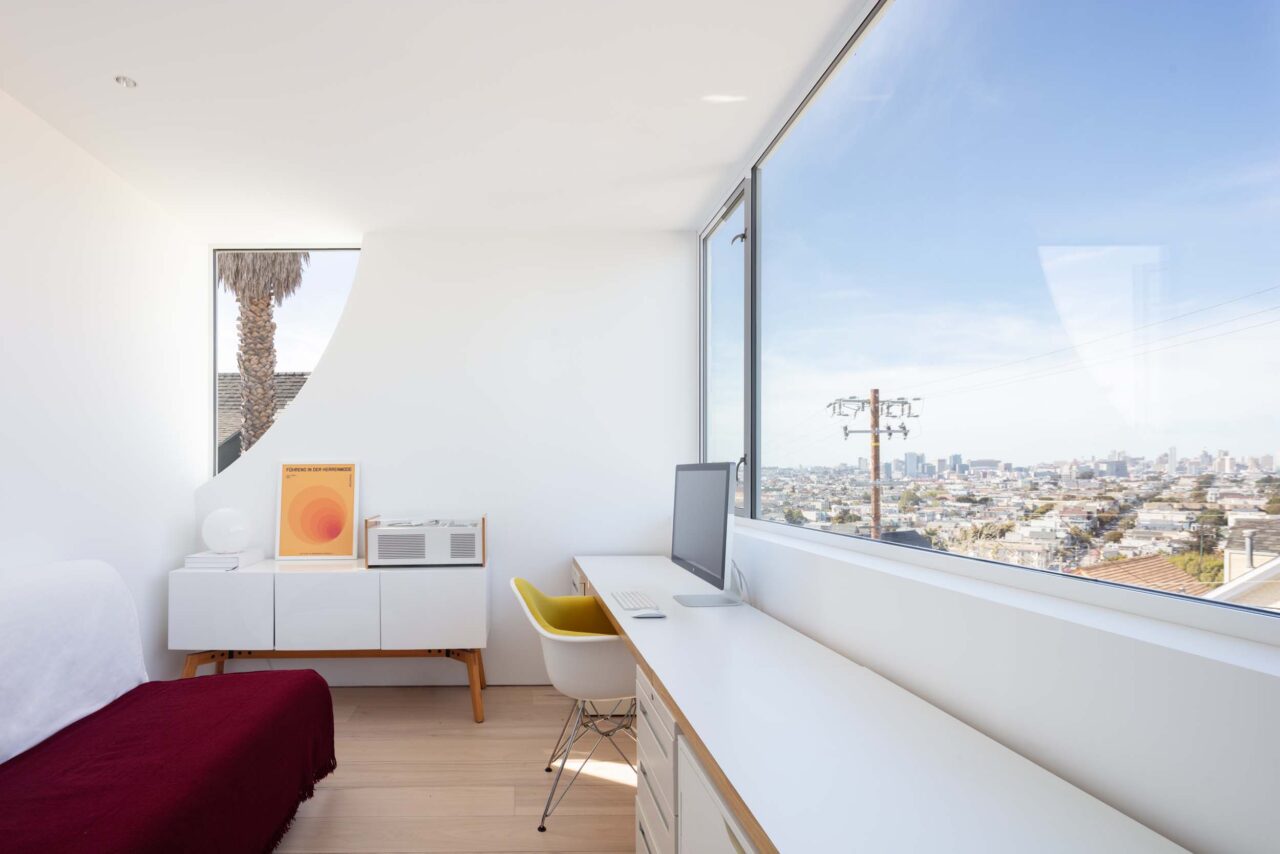
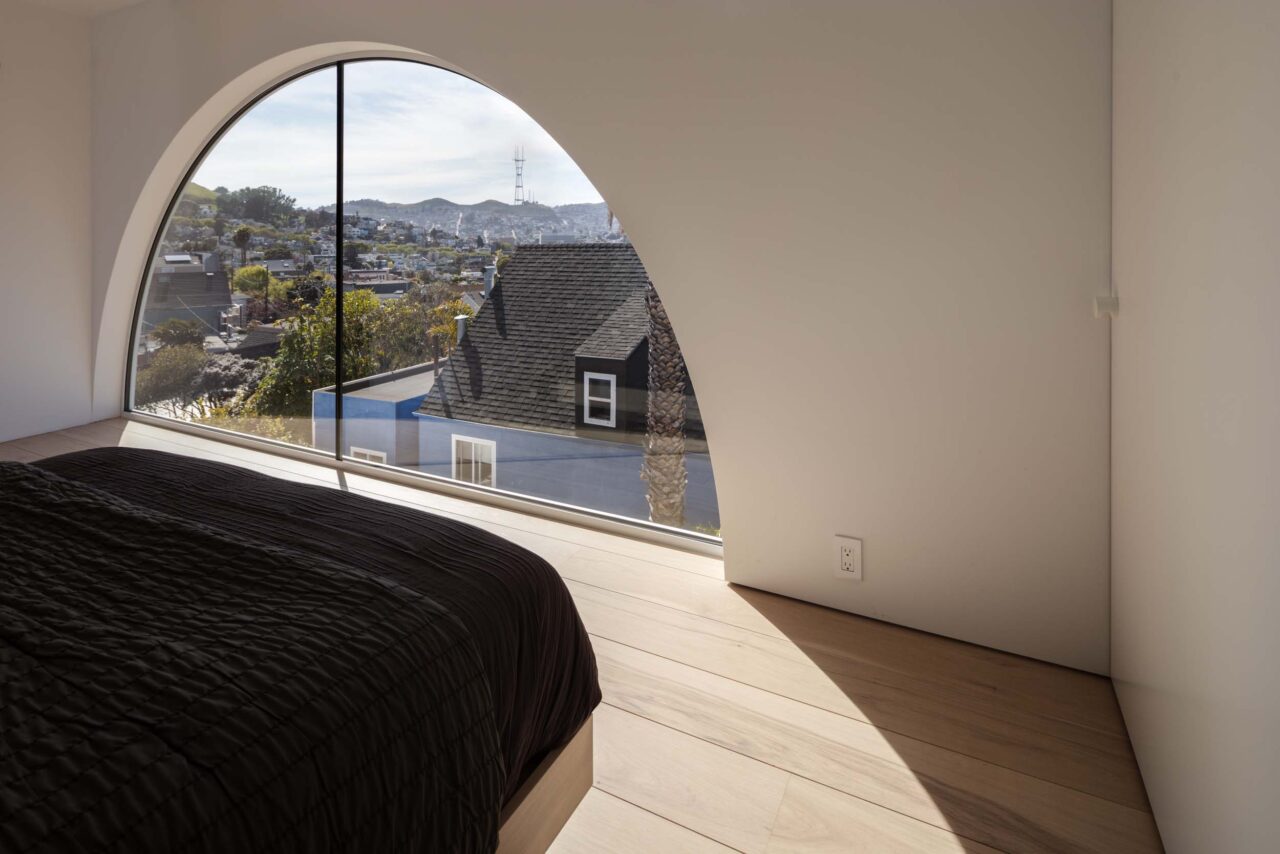
The furniture continues this motif. Steely worked with Studio Ahead to curate the furniture and art. The spherical Moooi’s Random pendant and curving Arc floor lamp in the living room, the cloud-shaped Nemo Nuvola in the kitchen, and rounded Hewi cabinet handles add more geometry to the house while tying together the various shapes.
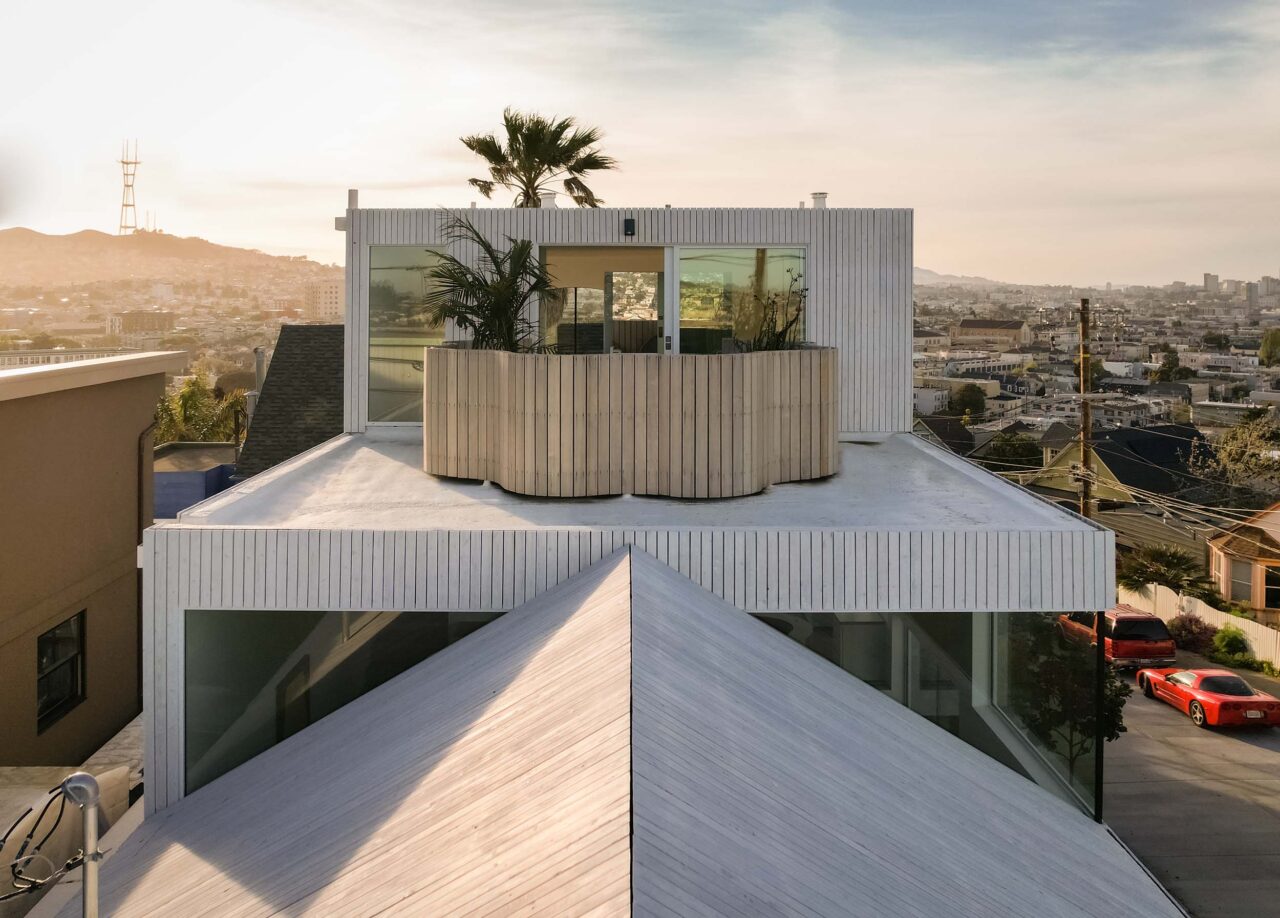
The dynamic spatial navigation eschews traditional residential design trends, especially for a family of four. The clients were not concerned with norms, Steely explained, as Spiering himself studied architecture. Instead, he continued, Flower House accomplishes what the family was more concerned with: “how architecture can create a life in place of life creating architecture.”
