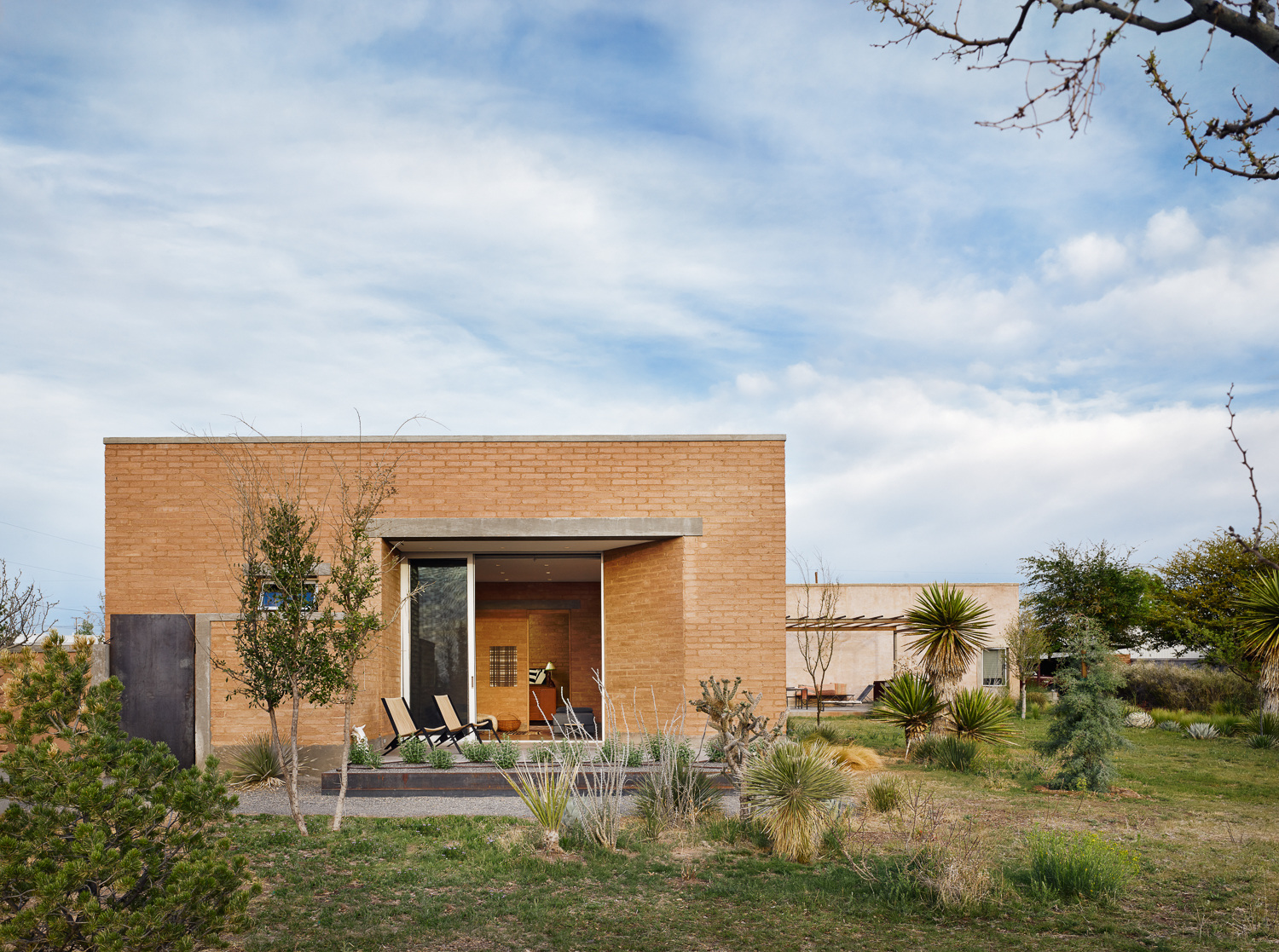For all the qualities that make adobe an ideal building material for the Chihuahua Desert—its high thermal mass, low embodied carbon, and deep local history—it can be quite high maintenance. The owners of a modern adobe house designed by the architecture firm Rael San Fratello on the northwest fringe of Marfa, Texas, where the town dissolves into the desert, became more than a little nettled by the frequency at which they had to replace the plaster that kept their walls from dissolving in the rain.
When they commissioned Tucson, Arizona–based Dust Studio to design an addition, they requested a more robust material that would still be sympathetic to the local architectural idiom. They also wanted the addition to be bright and airy in the interior, in contrast to the dark enclosure of the main house. And, perhaps most importantly, they asked that the new building complement and support the indoor-outdoor living style promoted by the existing residence’s large dining patio and Piet Oudolf–like wild mesquite and sotol garden that seems an extension of the surrounding desert. As Dust co-founders Cade Manning Hayes and Jesus Robles quipped, “The driving concept of the design was ‘Don’t fuck it up!’”
The addition, which contains a master bedroom, bathroom, live/work lounge, and storage space, is 36 feet square and separated from the main house by as many feet. The primary material is stabilized earth blocks (CSEBs), which, like adobe, are made mostly from nonorganic subsoil and clay, plus a small quantity of Portland cement for stabilization. The blocks are mechanically compressed to 2,000 psi, increasing their compressive strength and reducing their volume by half. Dust chose 7½-inch CSEBs to make life easier for the family of masons who erected the structure, which also includes cast-in-place concrete footers, lintels, and coping. (The small company in Arizona that supplied the CSEBs also makes a 16-inch “widow maker” block.) Altogether, the walls are 18 inches thick.
While initially the idea was that the addition would be plastered to resemble the existing house, ultimately the decision was made to let the bricks remain on view, a choice that defines the character of both the inside and outside of the suite, as well as the dry-stack wall with steel doors that surrounds the property. Large windows and skylights admit ample daylight and allow views, most importantly of the Haystacks, twin mountains to the northeast. The wall where the live/work lounge gives way to a patio, for example, was set at an angle to open the view to these topographical features. A square, 4-foot skylight above the bed is equipped with a blackout shade and allows stargazing from beneath the comforter.
The other prominent material in the suite is oak millwork, fabricated by a carpenter in Tennessee who is known to the owners and installed by a local guy who goes by “Shimmy Jimmy,” with the help of the owners’ son, Laslo, who studied industrial design at a fancy East Coast college. Oak shelves, desk, wardrobe, and, perhaps most remarkably, solid sliding pocket doors in the masonry walls soften the material hardness of the building—yet another well-handled contrast in this poetic essay on sympathetic difference.
Header Image: Compressed stabilized earth blocks define the interior and exterior of Dust’s Marfa Suite. The angled wall on the patio opens the view to distant mountains. (Casey Dunn)
