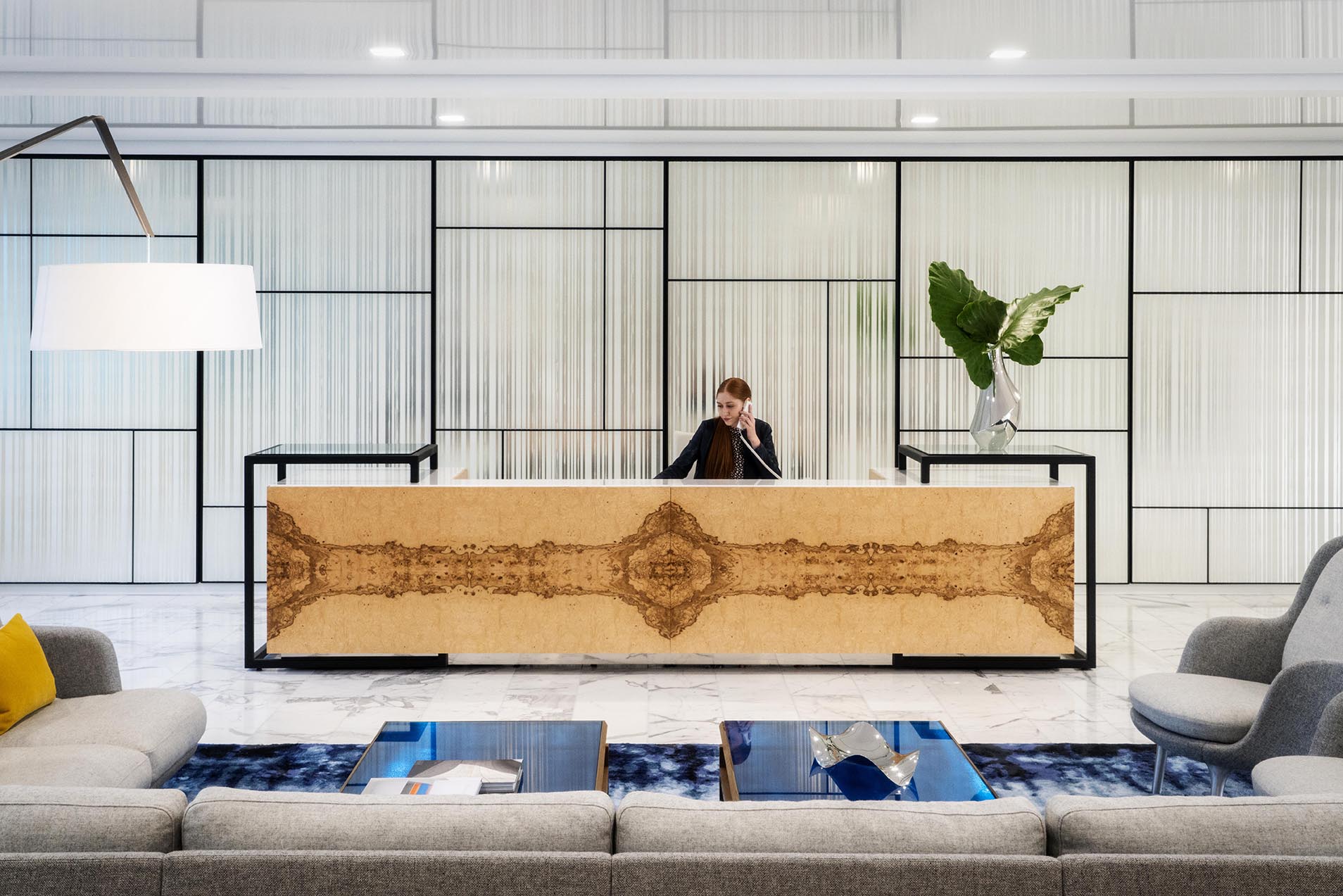Rectifying the aesthetic gaffes of the past is not always an easy task. For the transformation of Charles River Associates‘ Chicago office, it was a question of converting a previously disjointed, dim-lit, and crowded office into a daylight-filled, expansive workplace. Boston-based architecture firm Elkus Manfredi refurbished the two-level, 35,620 square foot complex into a unified outpost for the international consultancy firm.
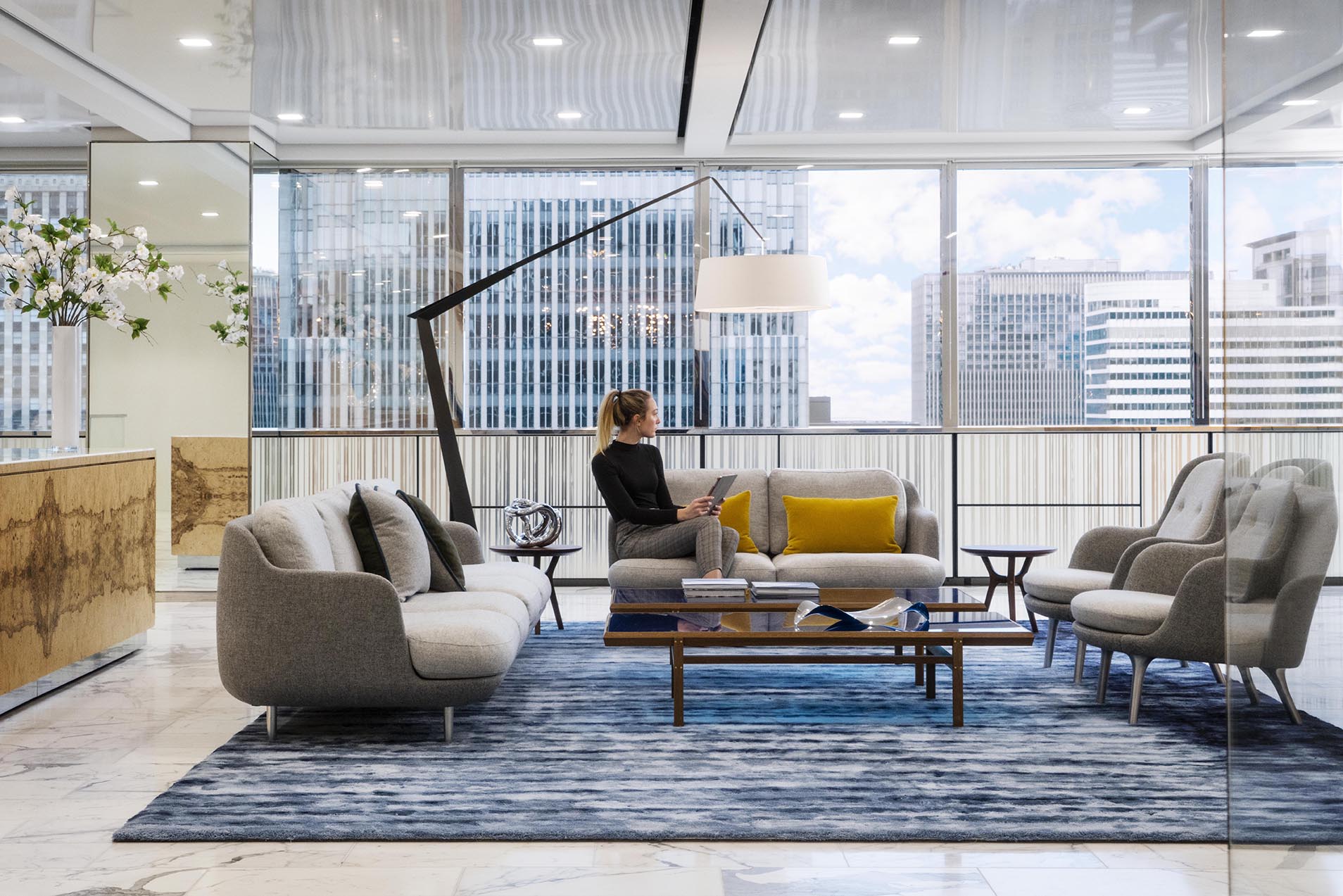
Hoping to not make the same stylistic mistakes as the properties previous designers, Elkus Manfredi opted for a scheme that champions a timeless aesthetic. “Just because there is a trend, it doesn’t mean you have to follow it,” the firm’s Senior Workplace Strategist & Designer Linda MacLeod Fannon explains. “Charles River Associates’ Chicago team truly investigated what was right for them versus what everyone else is doing.”
Working closely with the company’s internal team, Elkus Manfredi put forward a paradigm-shifting intervention that caters to different activities, tasks, and points of interaction. A balance of private and public areas was introduced, allowing the company’s employees to accomplish quiet, focused, heads-down work but also to engage in spontaneous interactions.
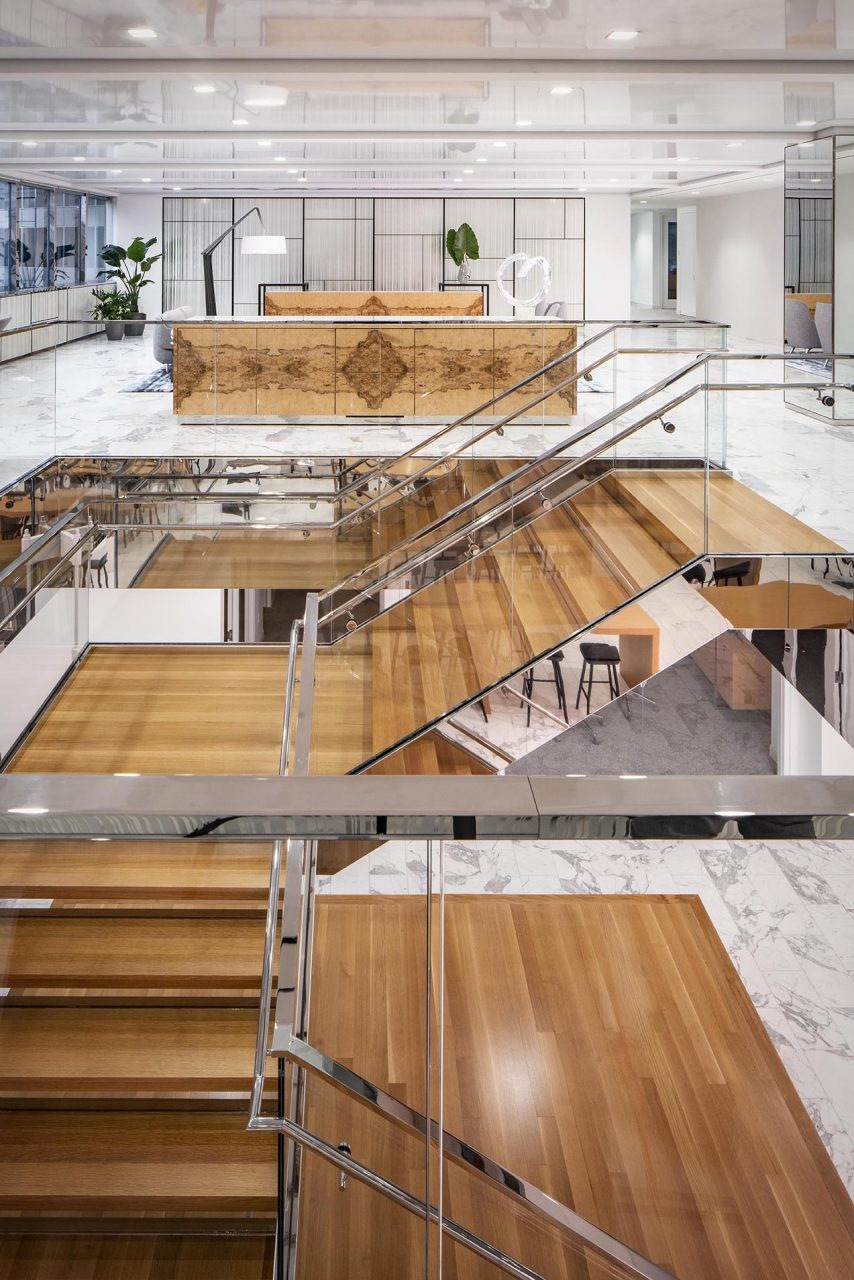
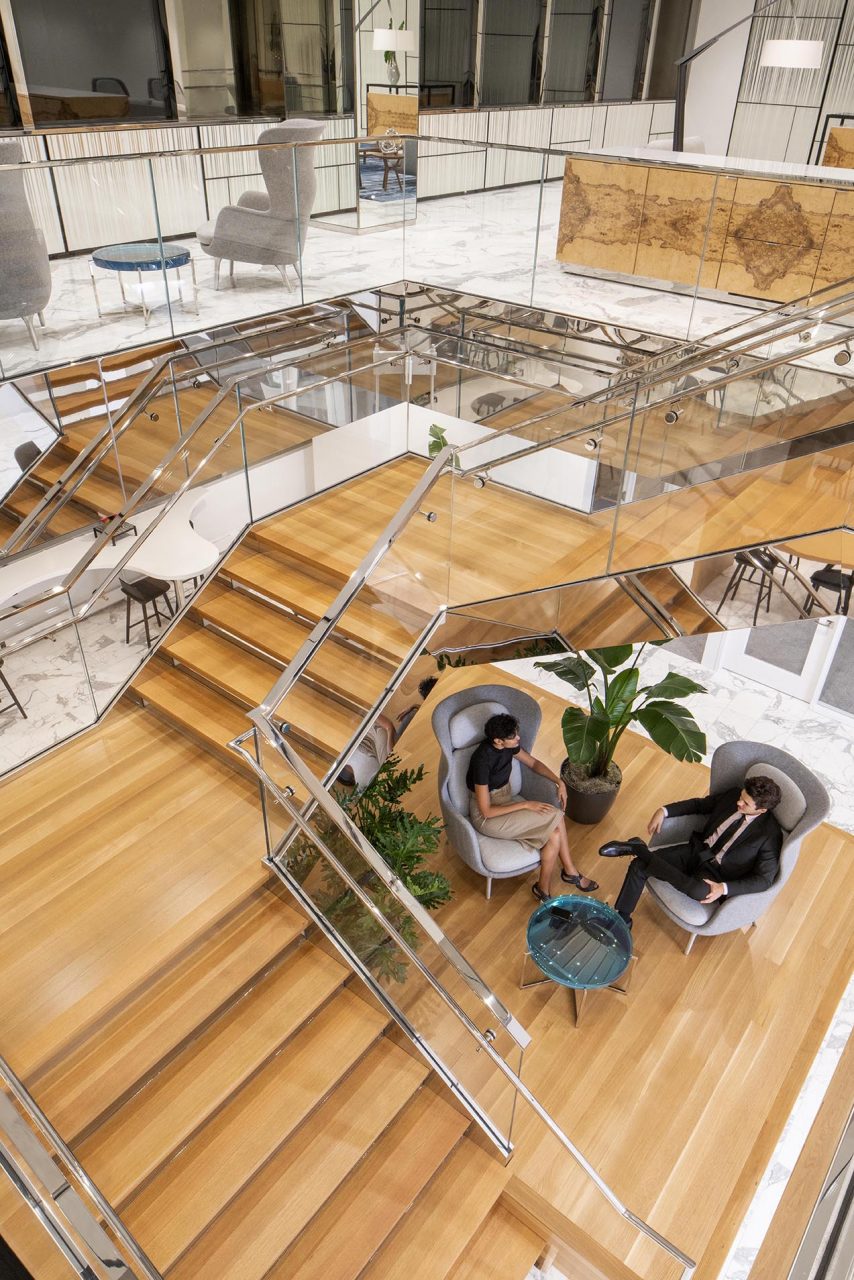
In transforming this massive office space, Elkus Manfredi’s main medium was natural light and yet channeling this element through the historic South Wacker building presented a significant challenge. Half-height windows were originally covered in sun-protection films. Figuring out how to bring in natural light was not simply an issue of removing these outdated screens but opening up and reorganizing the large floorplates. The firm did away with the former maze-like office layout and introduced deep sightlines in the new open-plan complex.
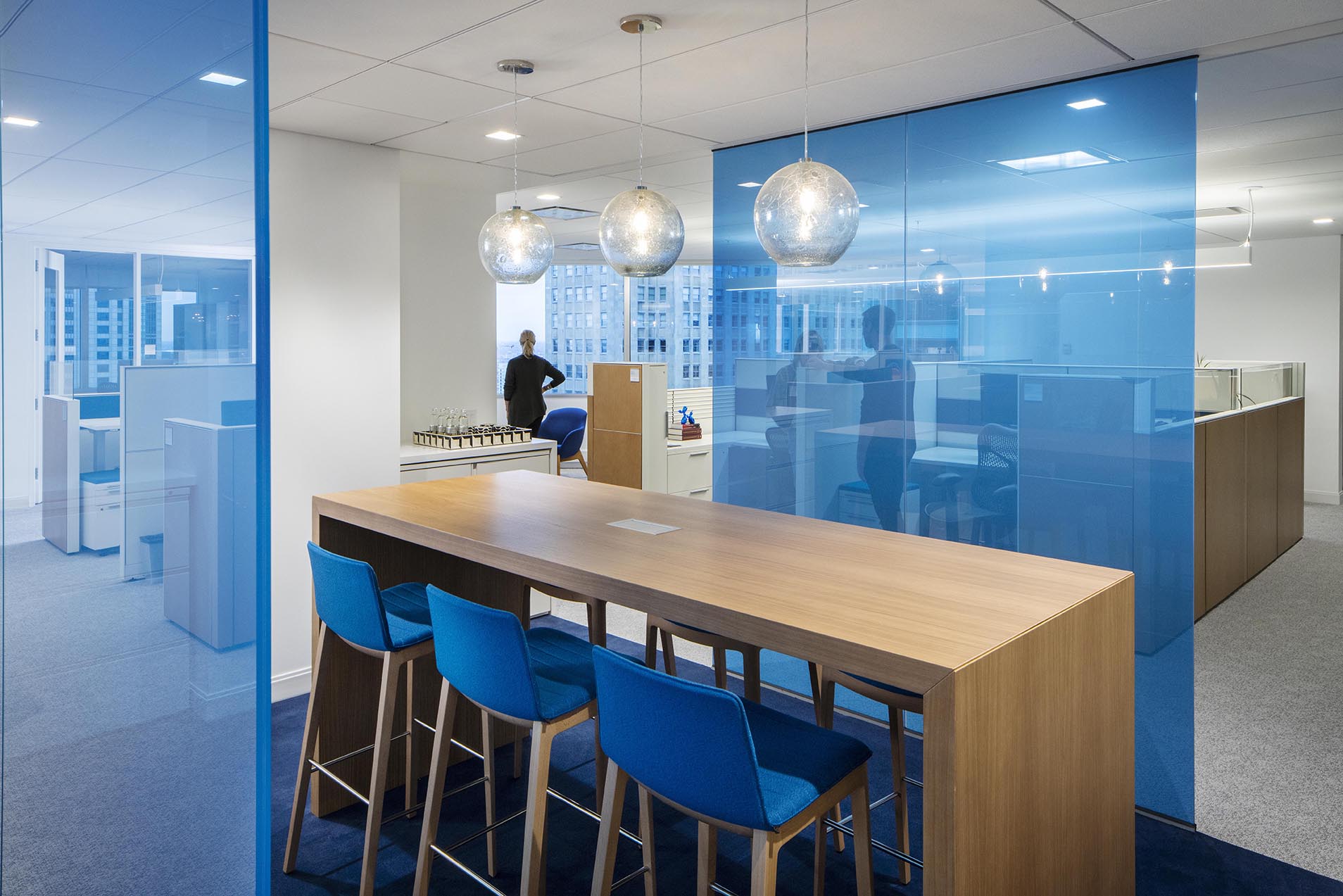
A dramatic central staircase established a better flow of movement between the two levels and now, streams natural light throughout the space. Replacing old ceiling fixtures with contemporary luminaires and adding reflective surfaces also helped achieve this goal. The use of soft materials like Barrisol and Rift Cut White Oak completed the design’s light and airy atmosphere but also helped assure better acoustics.
Semi-translucent walls were implemented when and where separate rooms are delineated. At the core of the project is a dramatic Olive Ash Burl Veneer reception desk with a seamless butterfly-effect woodgrain pattern, that acts as a bold calling card for the entire office.
Header image: The centerpiece of the reception area is its stunning burled-wood reception desk, built of Olive Ash Burl Veneer. (Andrew Bordwin)
