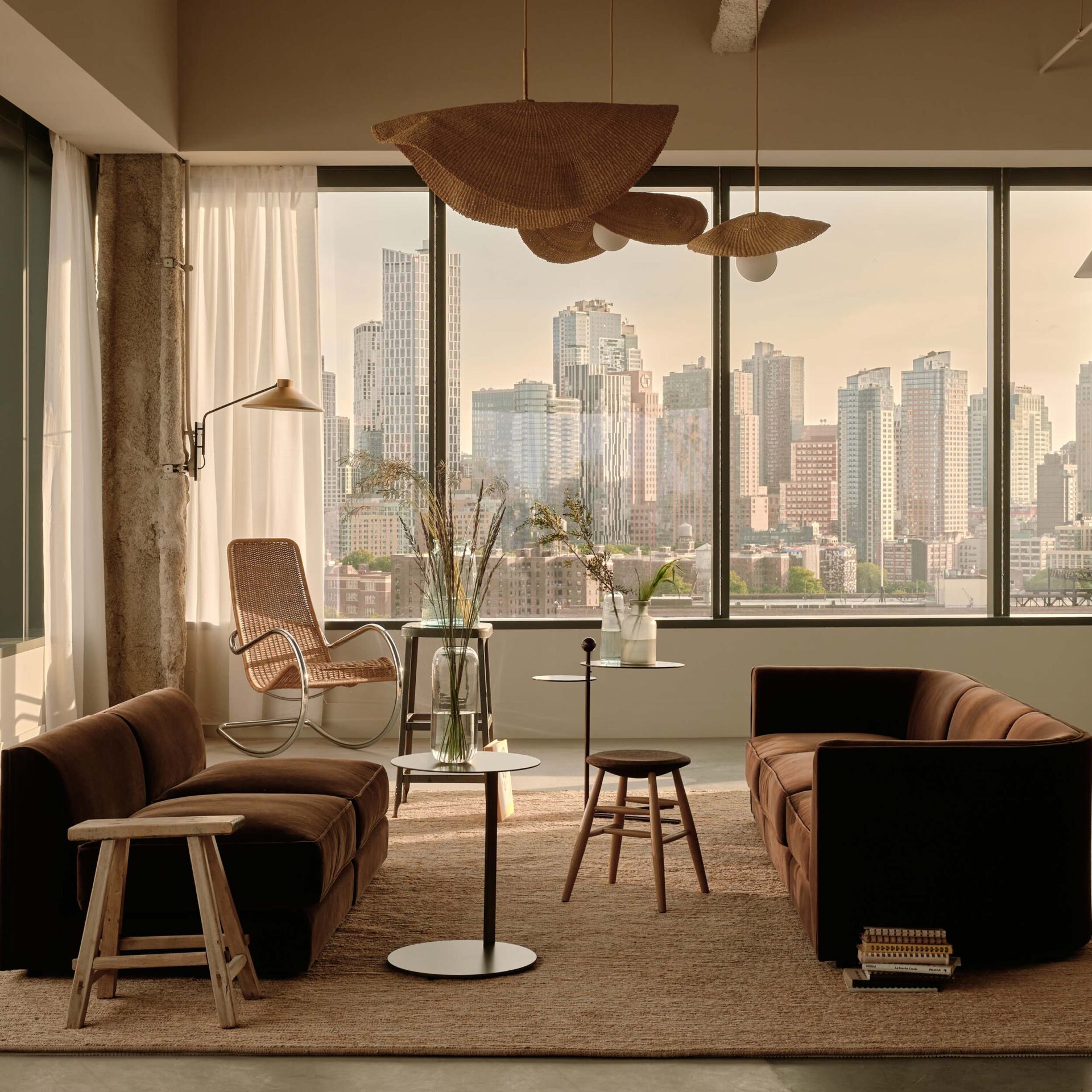Surrounded by 360-degree views of New York’s skyline, media company Food52’s new workplace in Brooklyn Navy Yard’s Dock 72 was a hulking 40,000 square feet of concrete and glass. Turning the behemoth into a cozy, home-like office presented local firm Float Studio with their largest project to date. But even bigger was the challenge that still lay ahead: to integrate the client’s suite of robust programming into the open floor plan.
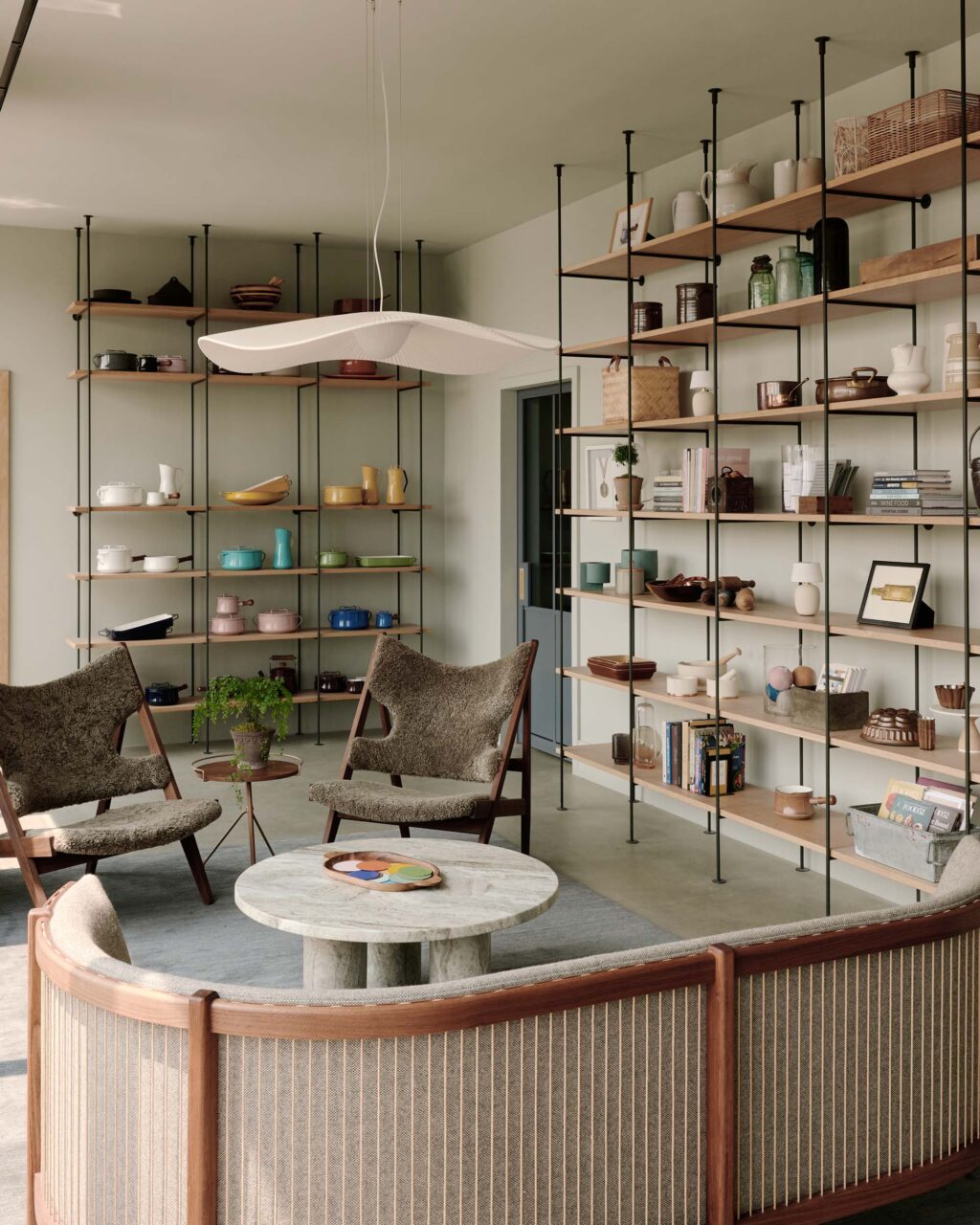
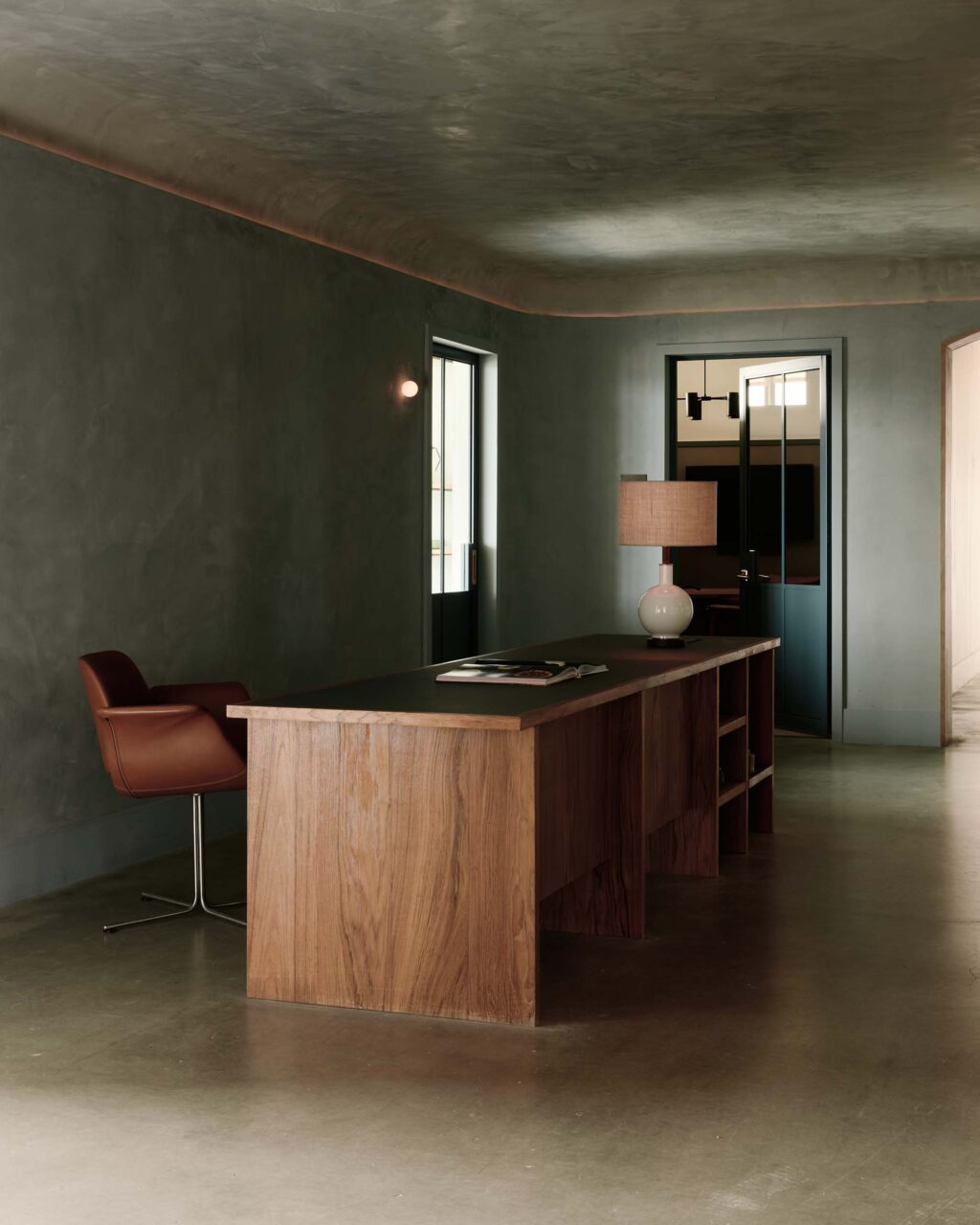
The office juggles seven kitchens (four test kitchens, one social kitchen, one communal kitchen, and more for shooting), 10 photo studios, a 2,000-square-foot product storage room, a 1,000-square-foot prop store, a library, 14 meeting rooms, a showroom, zoom rooms, independent cubbies, workstations that can accommodate over 100 people, and outdoor space. The task, then, became to take this amalgam of functions and “figure out how to disperse them across the space, create a journey as you’re moving through, and create interior architecture that helps break down the scale, because sometimes when you walk into a space like this it’s so overwhelming,” the studio’s cofounder Brad Sherman explained to AN Interior.
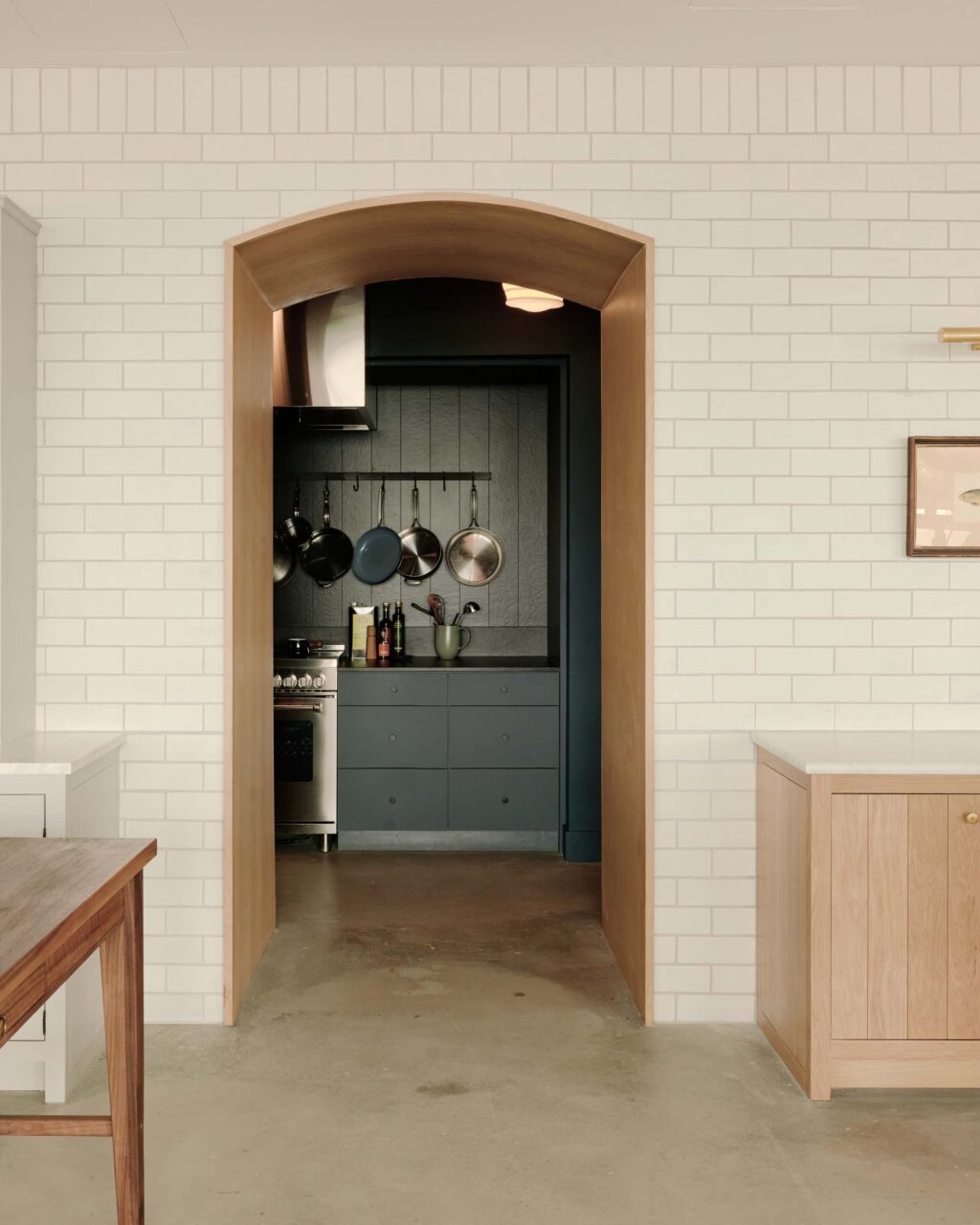
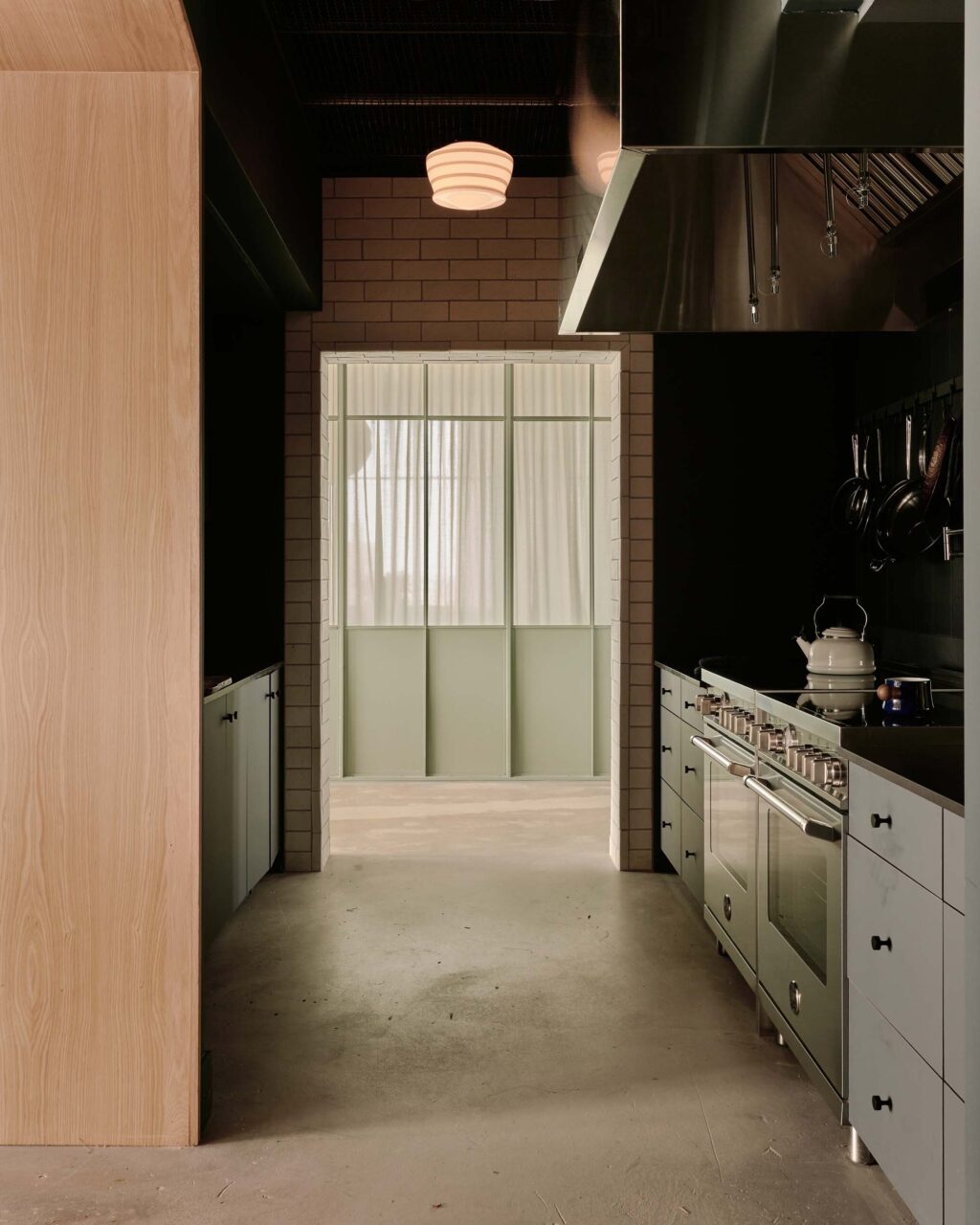
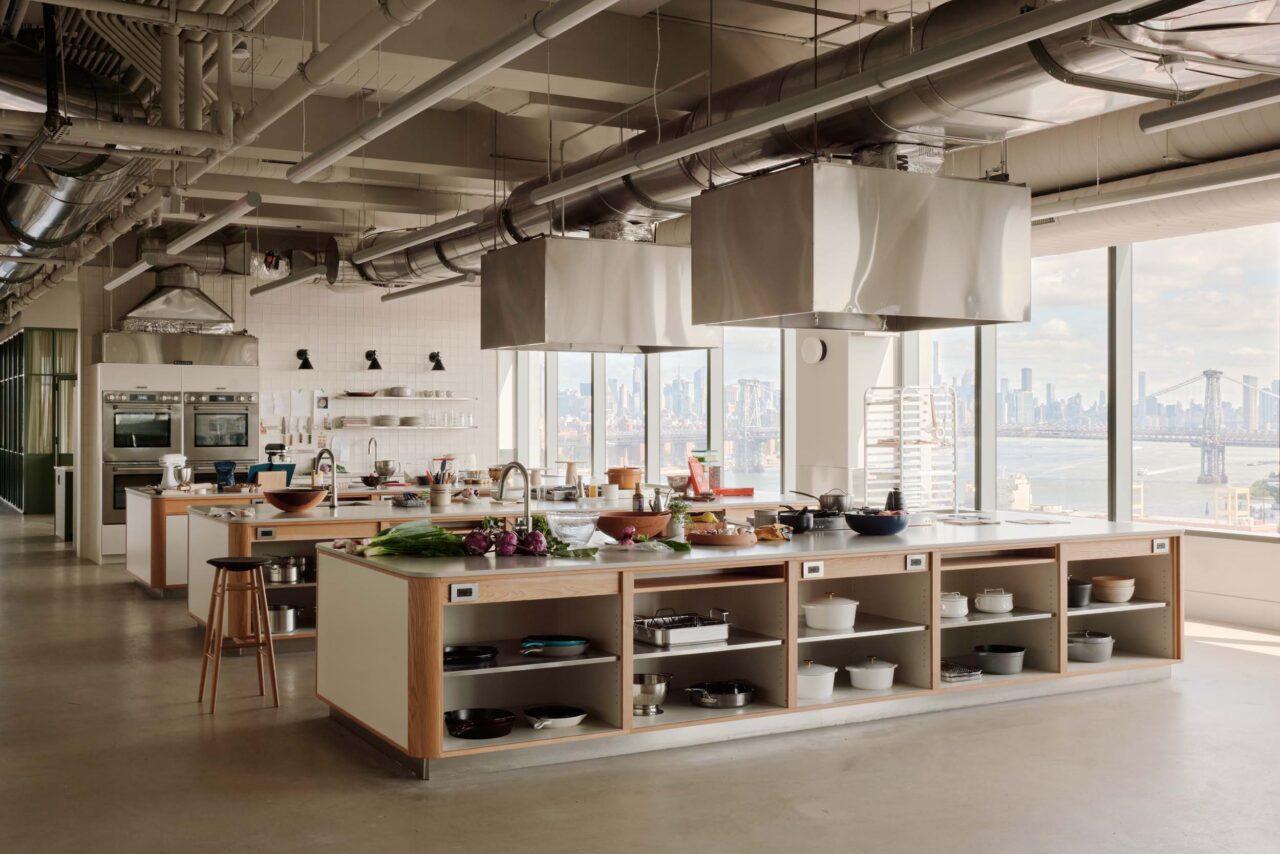
To do so, the architects began with the entrance, compressing it into a dimly lit room of cove lighting and lime-washed walls to introduce the space with an almost residential feel. From there, the layout is modeled similar to a classic six in prewar apartments. The reception is surrounded by doors leading to various meeting rooms and the showroom until it branches off into the hallways. Flow and navigation of the space is ensured by keeping an open sight line, even while the architects pulled volumes off of the windows to situate strong individual environments. On the perimeter of the floor is a strip of one by one beads with a datum line below it that helps break down the large walls. The corridors are lined with presidential-like closet doors, another residential element in the commercial space.
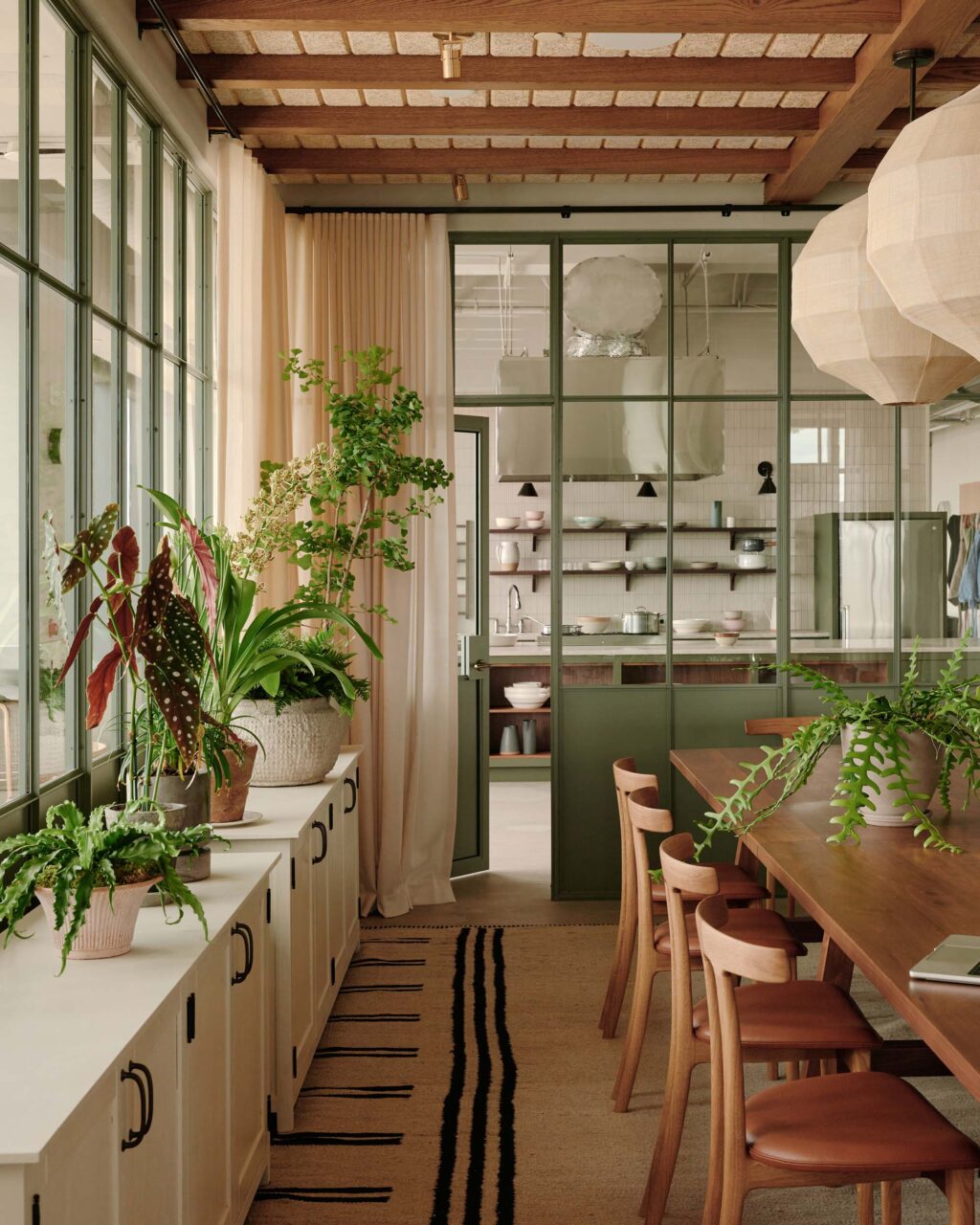
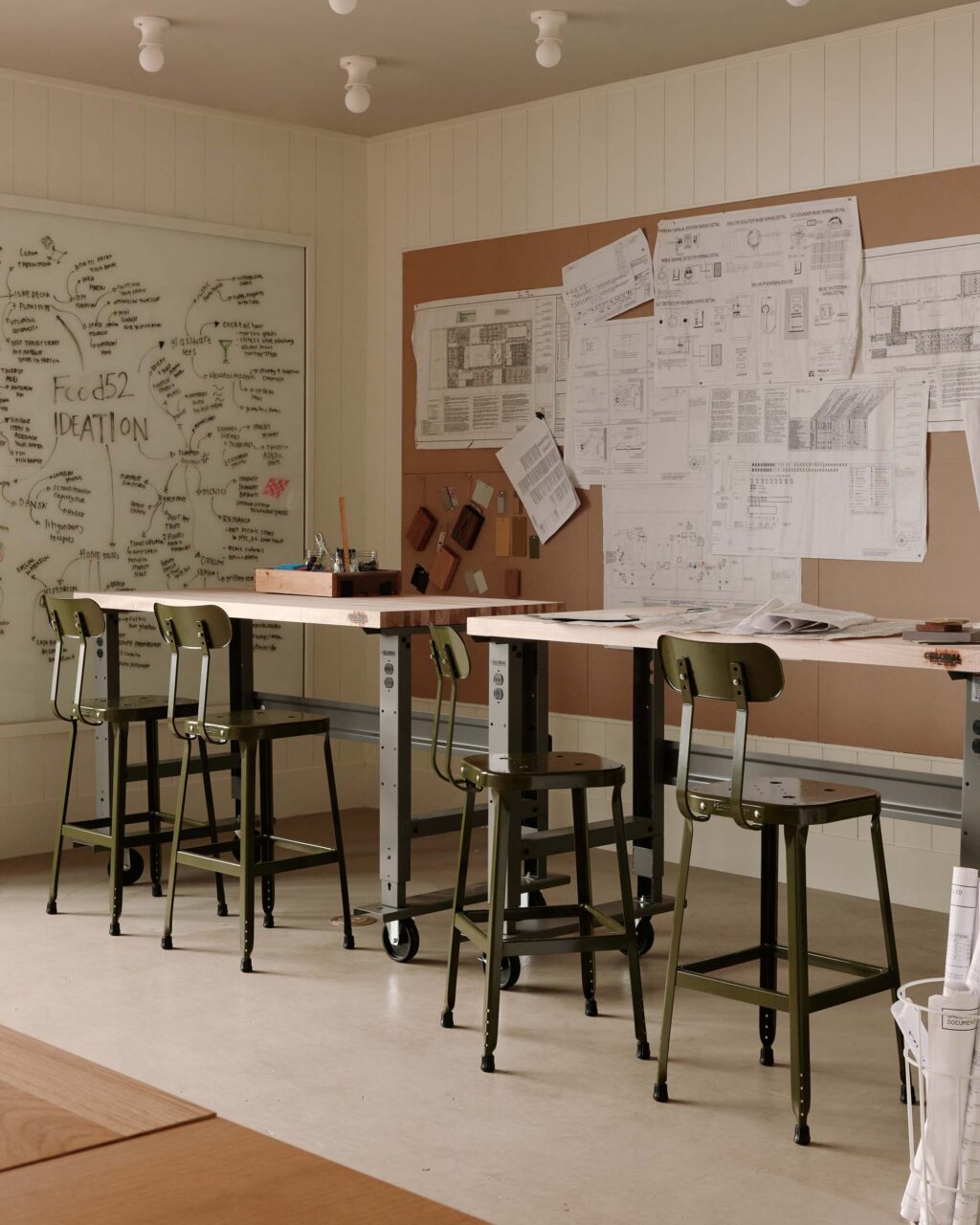
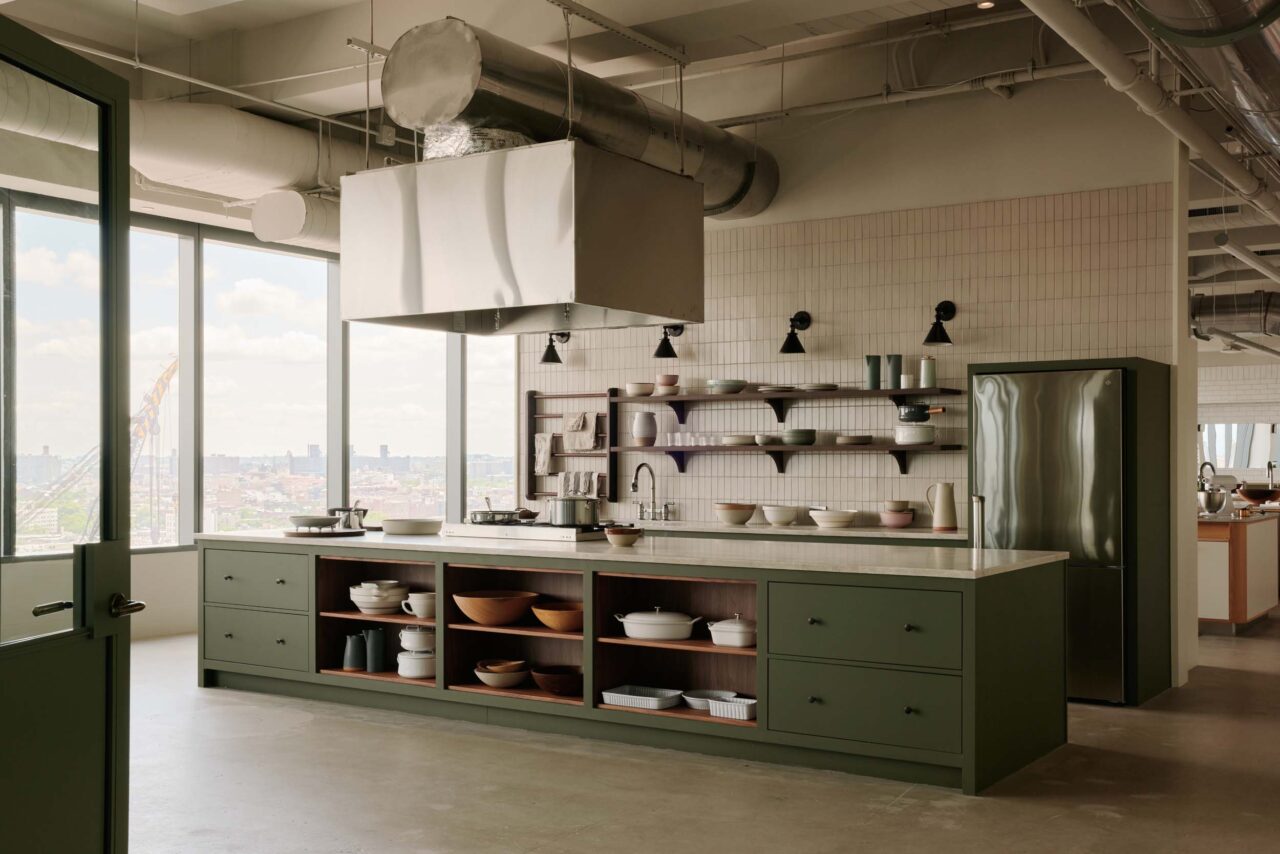
While juggling all these programs, Float Studio ensured the various rooms still felt cohesive without making them exactly the same. This is most established by the color palette, warm neutrals with pops of green and organic materials. Though the industrial test kitchen, designed in the French style, differs from the video kitchen’s traditional English aesthetic, the pair feel as if they go together, united by a similar design language.
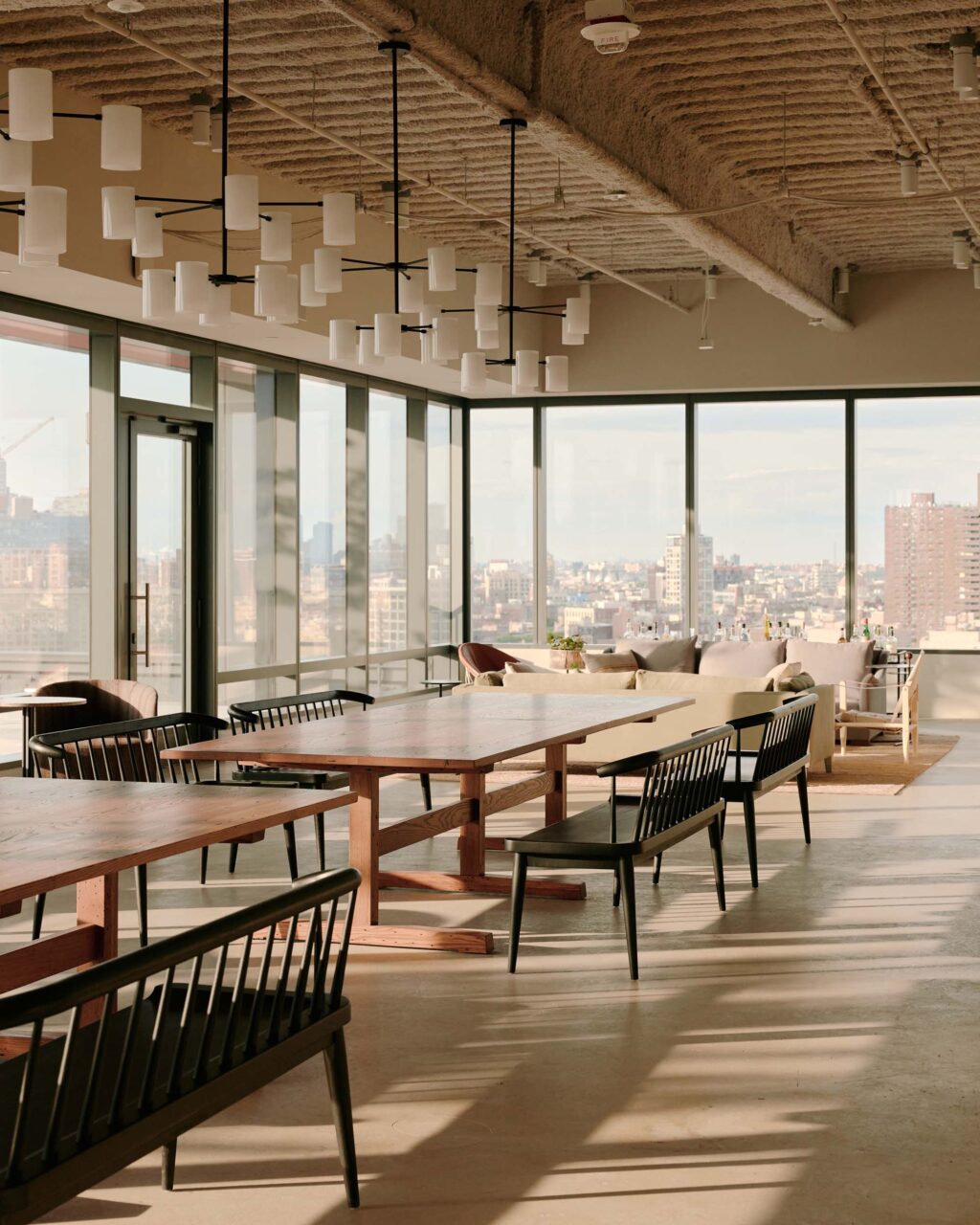
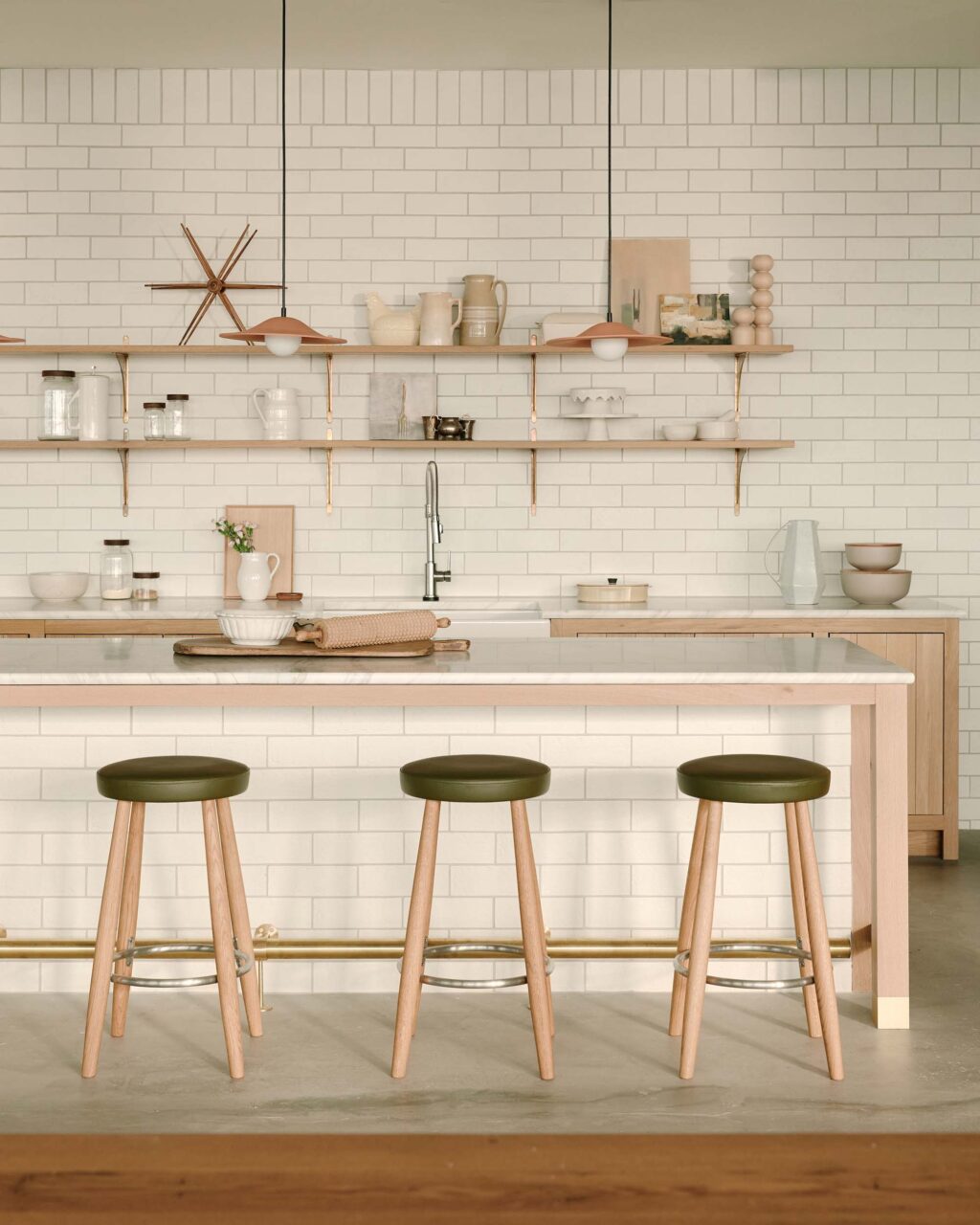
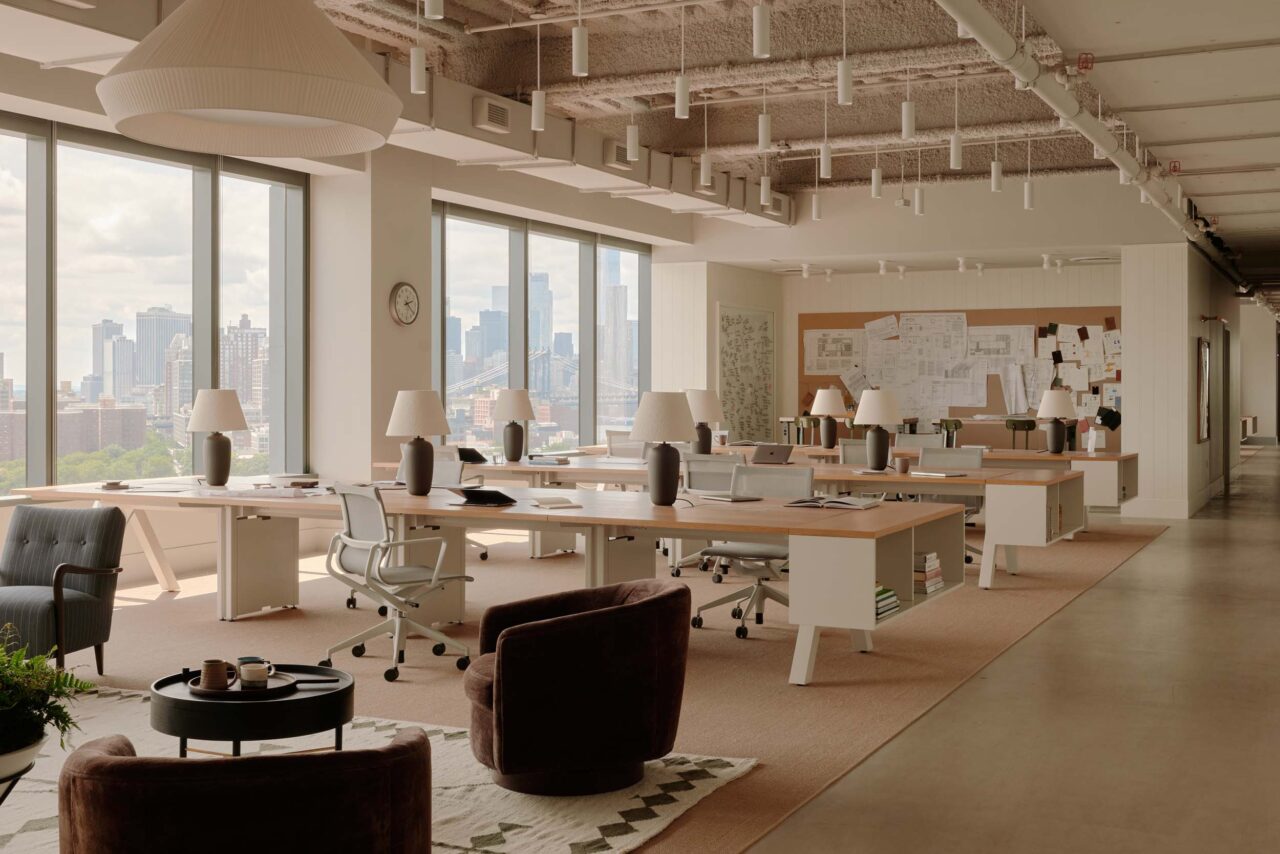
The large scope of the project didn’t hinder the designer’s from harping on details. When it comes to materials, meticulous testing was done to ensure all finishes and lacquers absorbed light to ensure that every room in the workplace was shootable. While many would have used the same hardware throughout the rooms, the studio opted to change them for each to further give individual spaces their own distinct appeal.
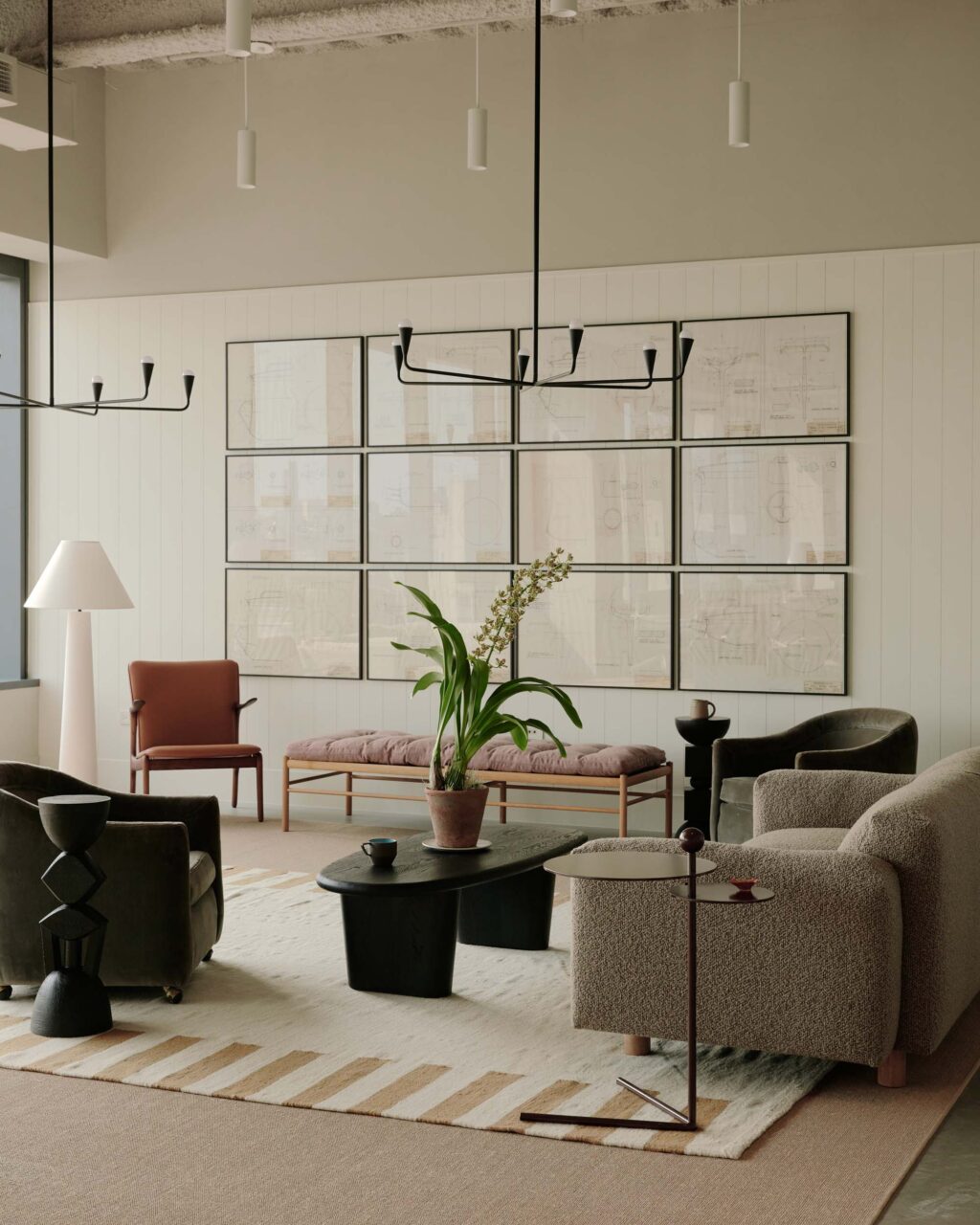
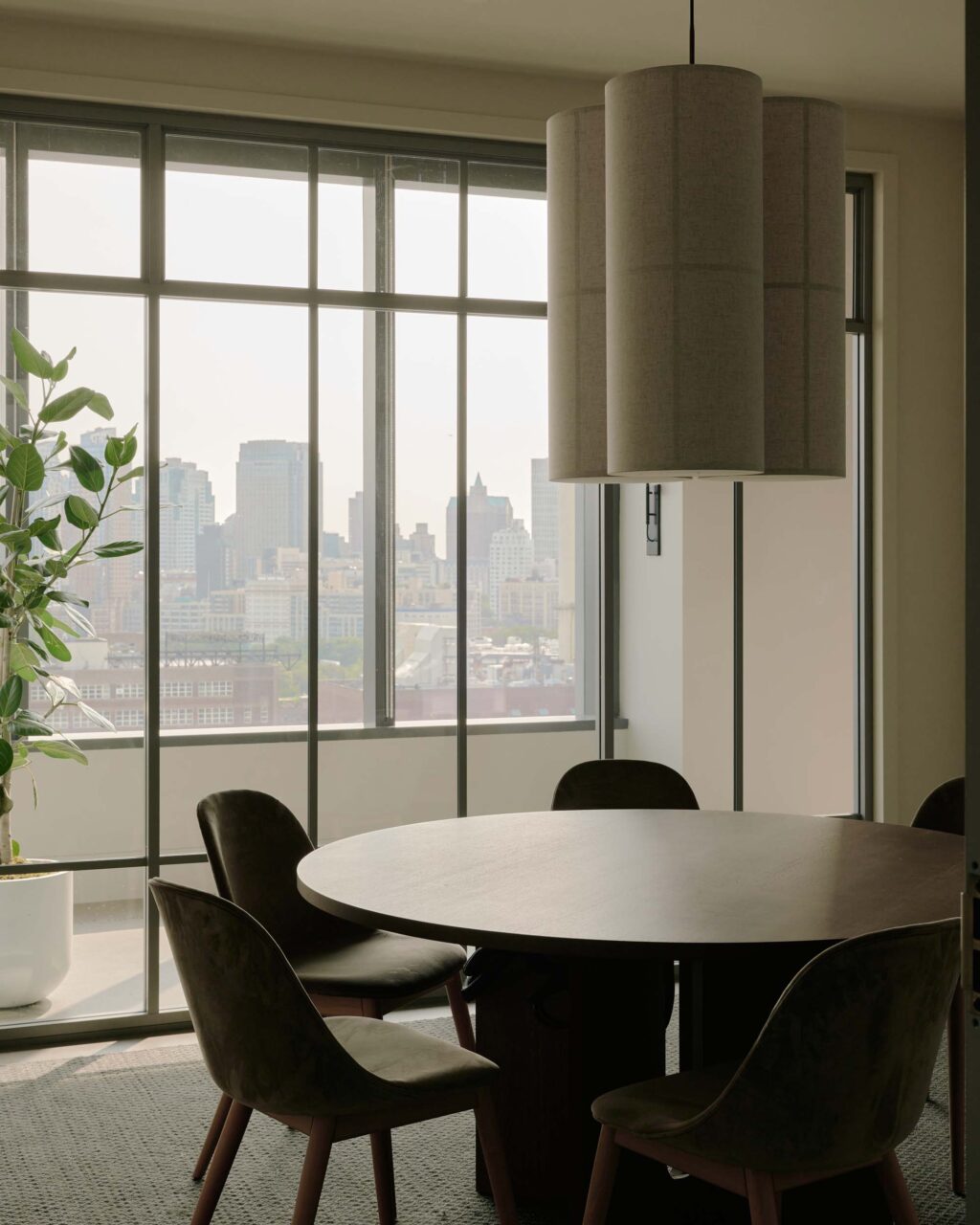
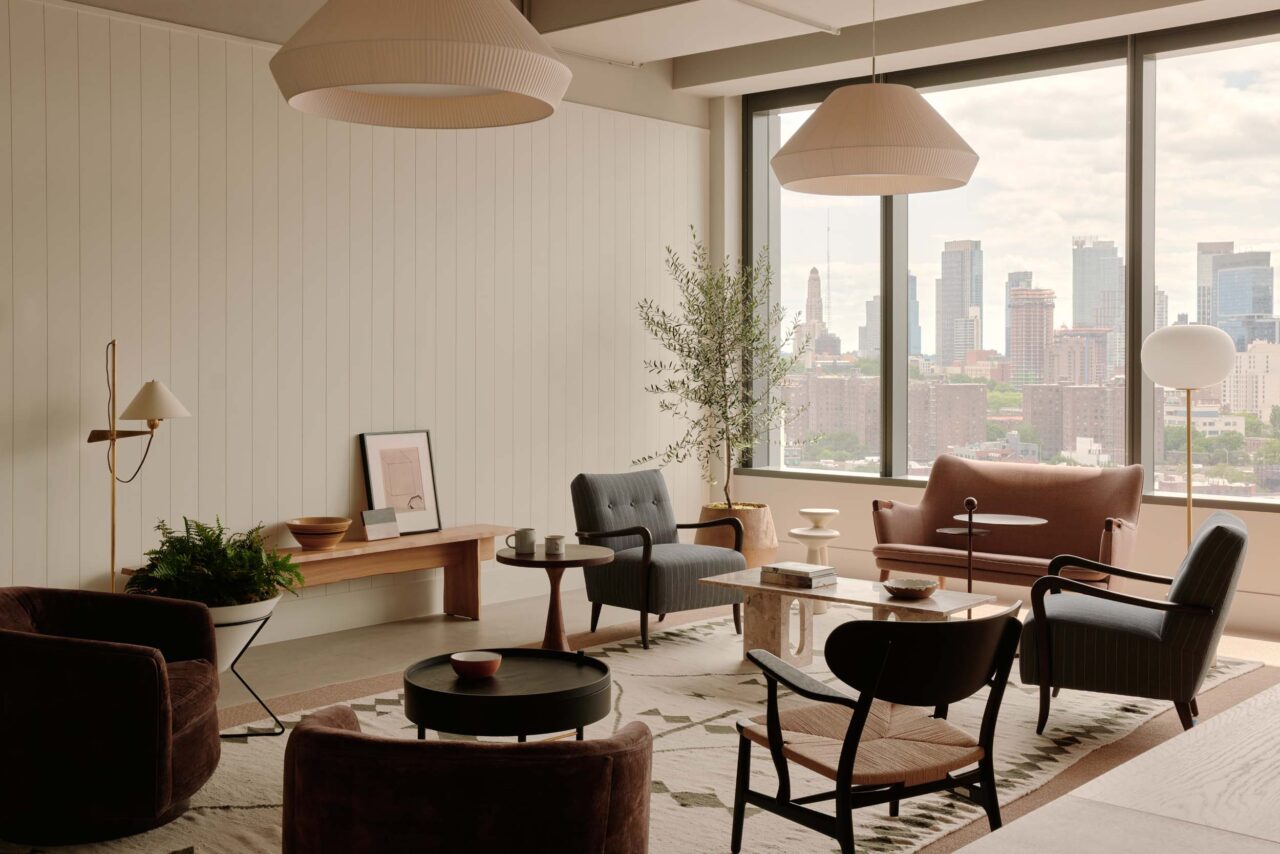
“Seeing the list of the program, what we wanted to do was offer a diversity of backdrops that still felt very connected and cohesive within that Food52 universe,” continued Float Studio’s cofounder Nina Etnier. Each is done with comforting aesthetics that evolves and iterates throughout the space, offering a sense of surprise in every room.
