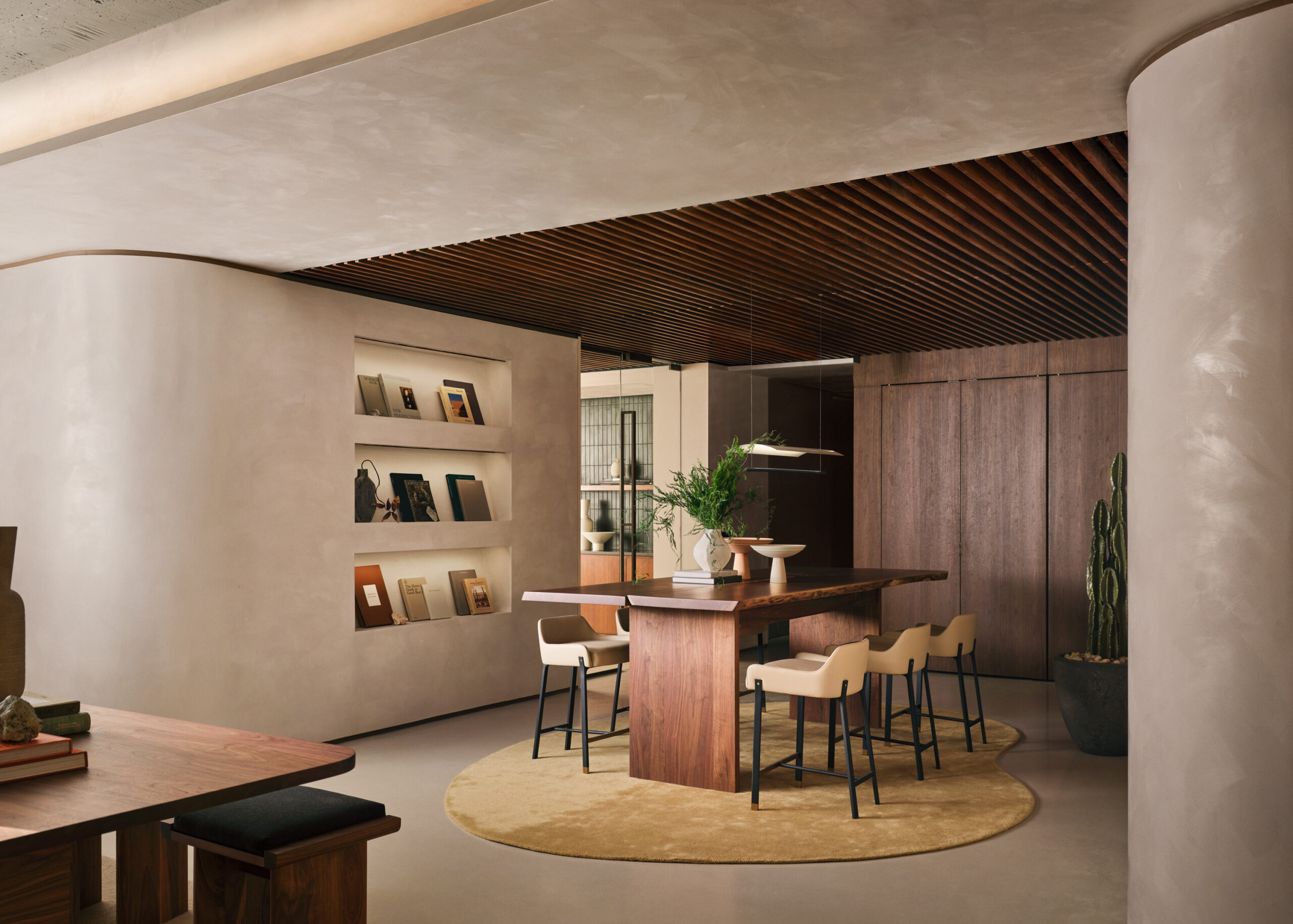How does one approach designing a workspace that encourages people to leave the comforts of their homes? Fogarty Finger responded to this for the design of Sage Realty’s new amenity space, Oasis at 767 Third Avenue. It is located on the seventh floor of a 40-story office tower, near Manhattan’s Grand Central that is encased in glass with horizontal brick stripes. The 1980s tower recently underwent a massive $53-million interior renovation to update it to today’s standards. The effort included a complete lobby renovation by FXCollaborative and the Oasis amenity space by Fogarty Finger. The 5,100-square-foot floor allows Sage Realty employees and fellow building occupants to be immersed in a different office atmosphere while remaining in the same building.
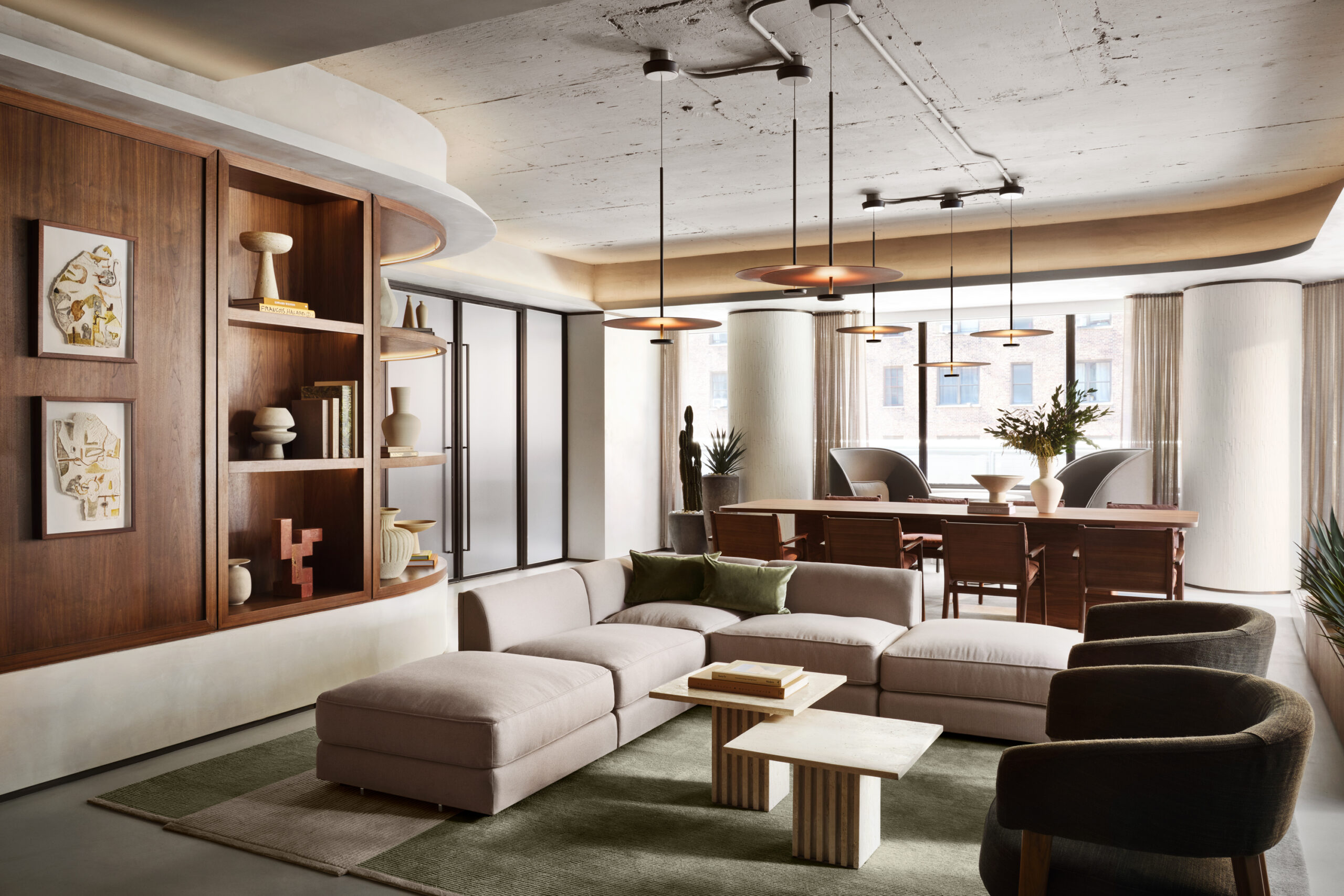
Oasis at 767 Third Avenue is a flexible space that can suit either quiet retreats or social gatherings. The floor has a cafe bar and lounge, library, boardroom, and large outdoor terrace garden. Fogarty Finger’s director who oversees interiors, Alexandra Cuber, described this new space as “a home away from home.” She told AN Interior, “The amenity hub addresses the needs of office occupants today—a contemporary, comfortable place to work, relax, recharge, and socialize.”
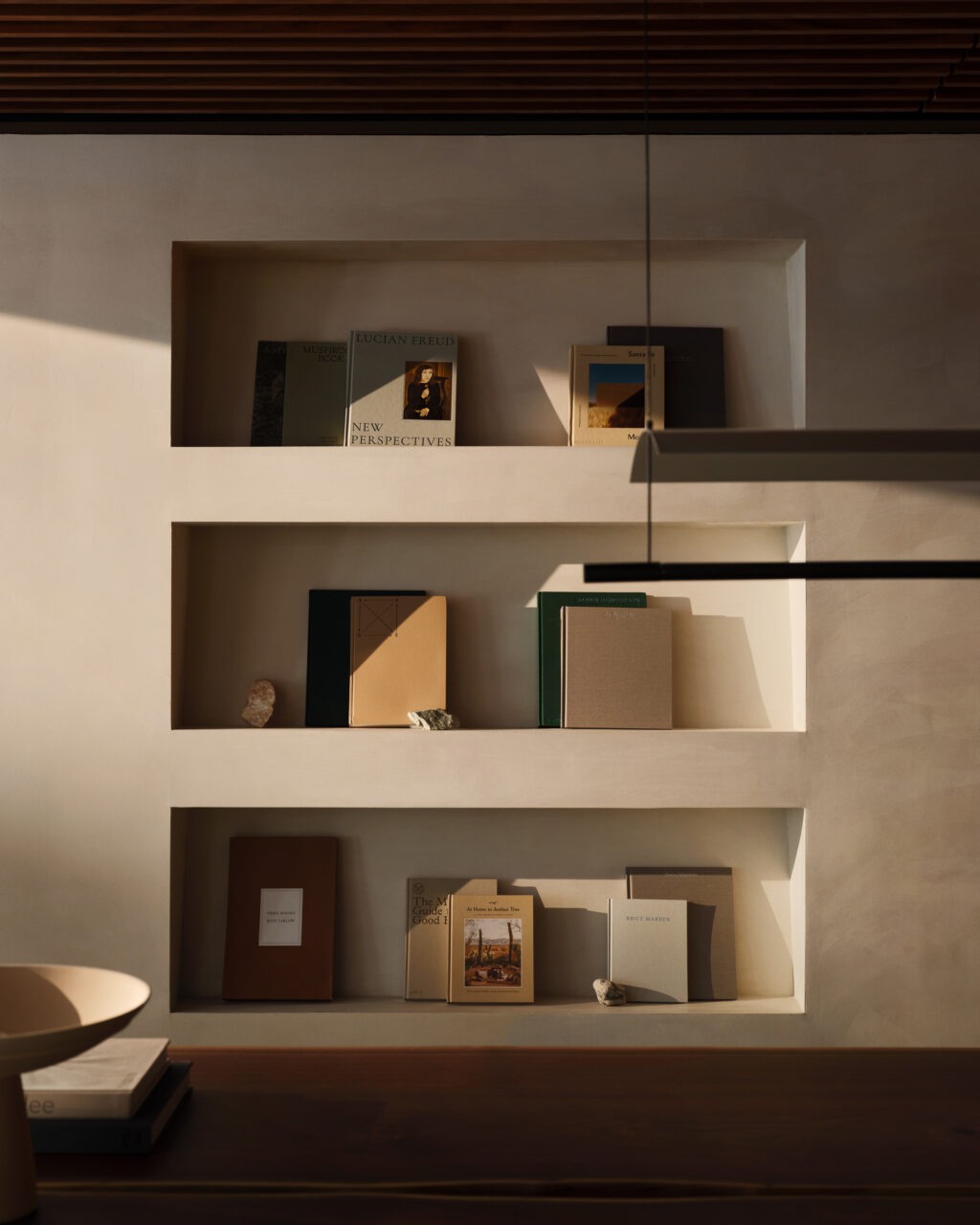
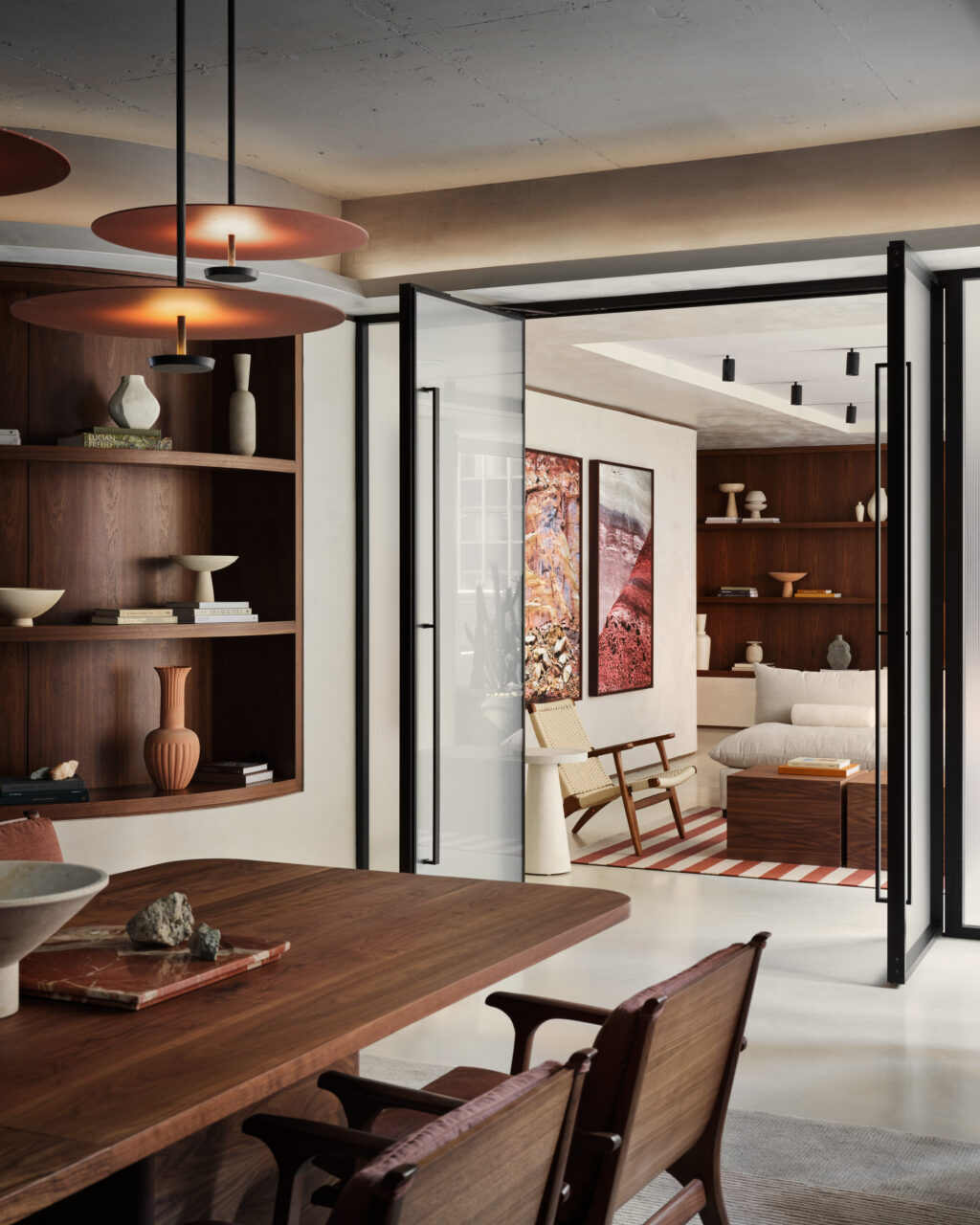
To encourage people back to the office, the firm looked to sand dunes for inspiration. The design nods to the subtle curvatures found in the natural landscape and pulled from its neutral color palette. Oasis balances the coarse and soft notes found in the desert through color and material application. “The team was drawn to the volumetric, minimalist architecture of the desert landscape,” Cuber shared. “Curvilinear walls and connecting ceilings create a sense of flow between rooms and enhance the calming, monolithic feel of the space.”
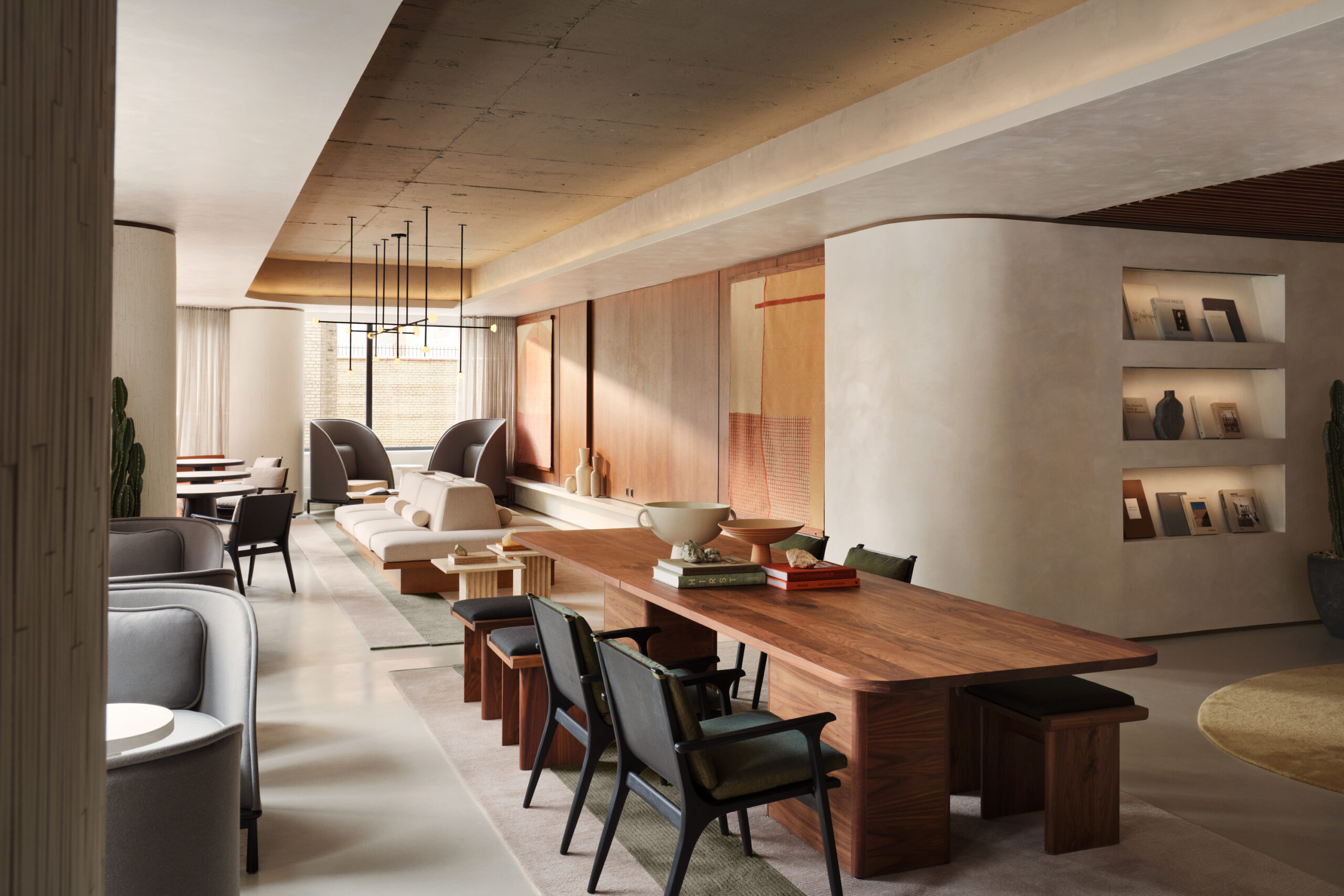
Drenched in a muted oatmeal color, the textured plaster walls with accented teak wood offer a minimalist backdrop to Oasis, allowing other elements to seamlessly blend. The neutral walls are accompanied by epoxy terrazzo floors that continue throughout the seventh floor with custom rugs to distinguish different zones.
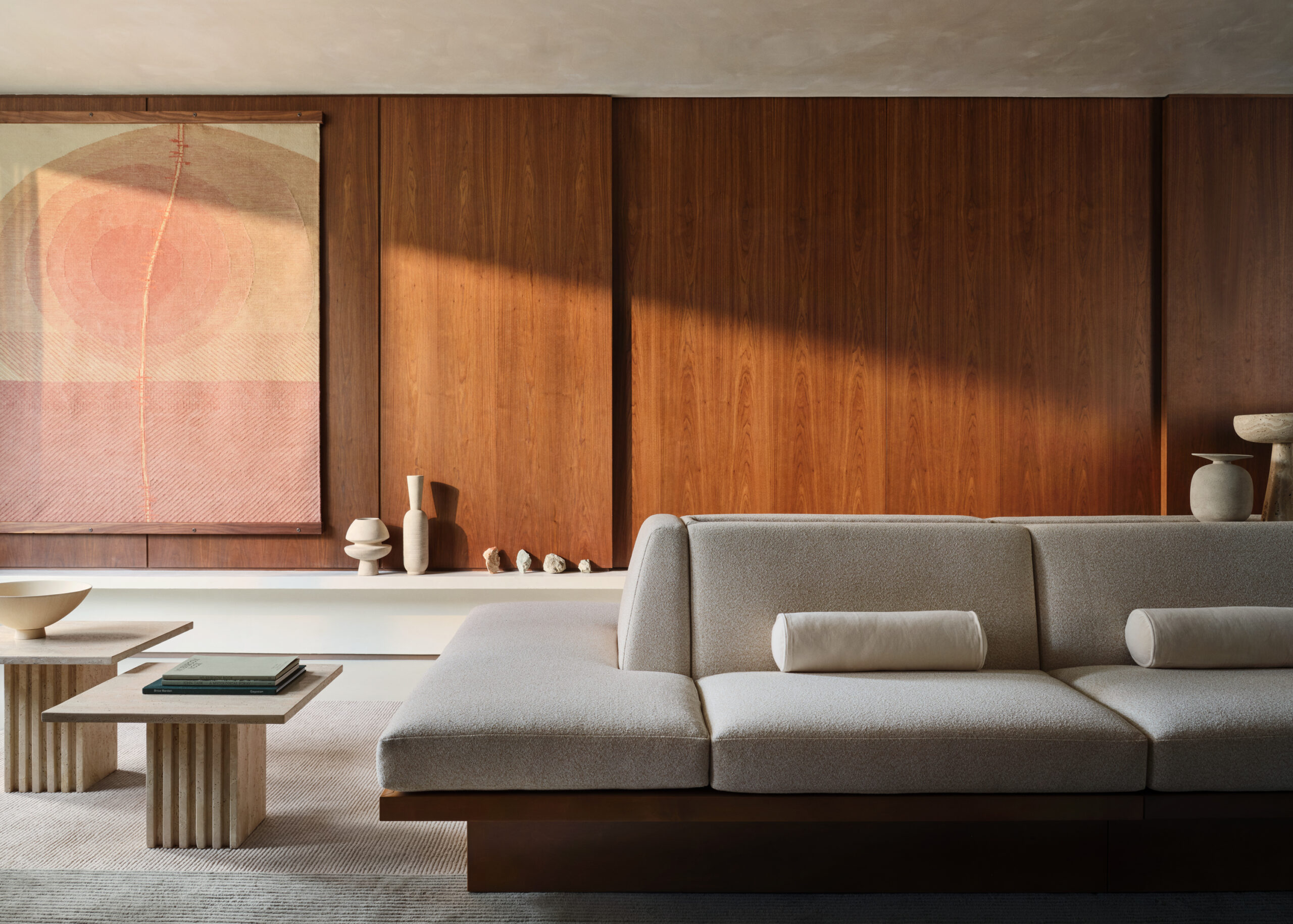
To add to the domestic aesthetic, Fogarty Finger incorporated custom wooden furnishings and curated art selections. Behind the bar, the curved wall presents a color switch through dark rectangular tiles that glint as light hits them. Across the way, reflective bronze shimmers on the ceiling.
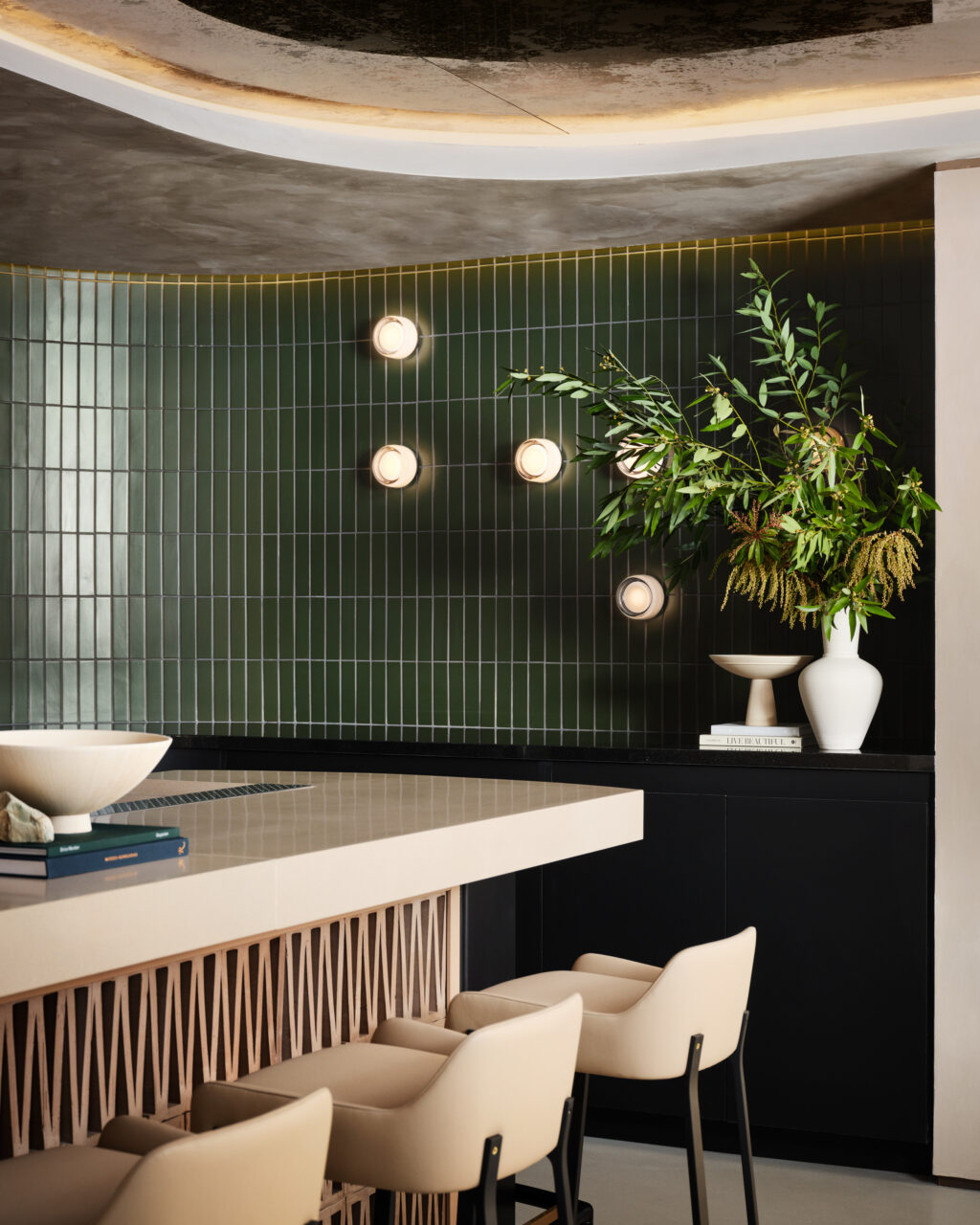
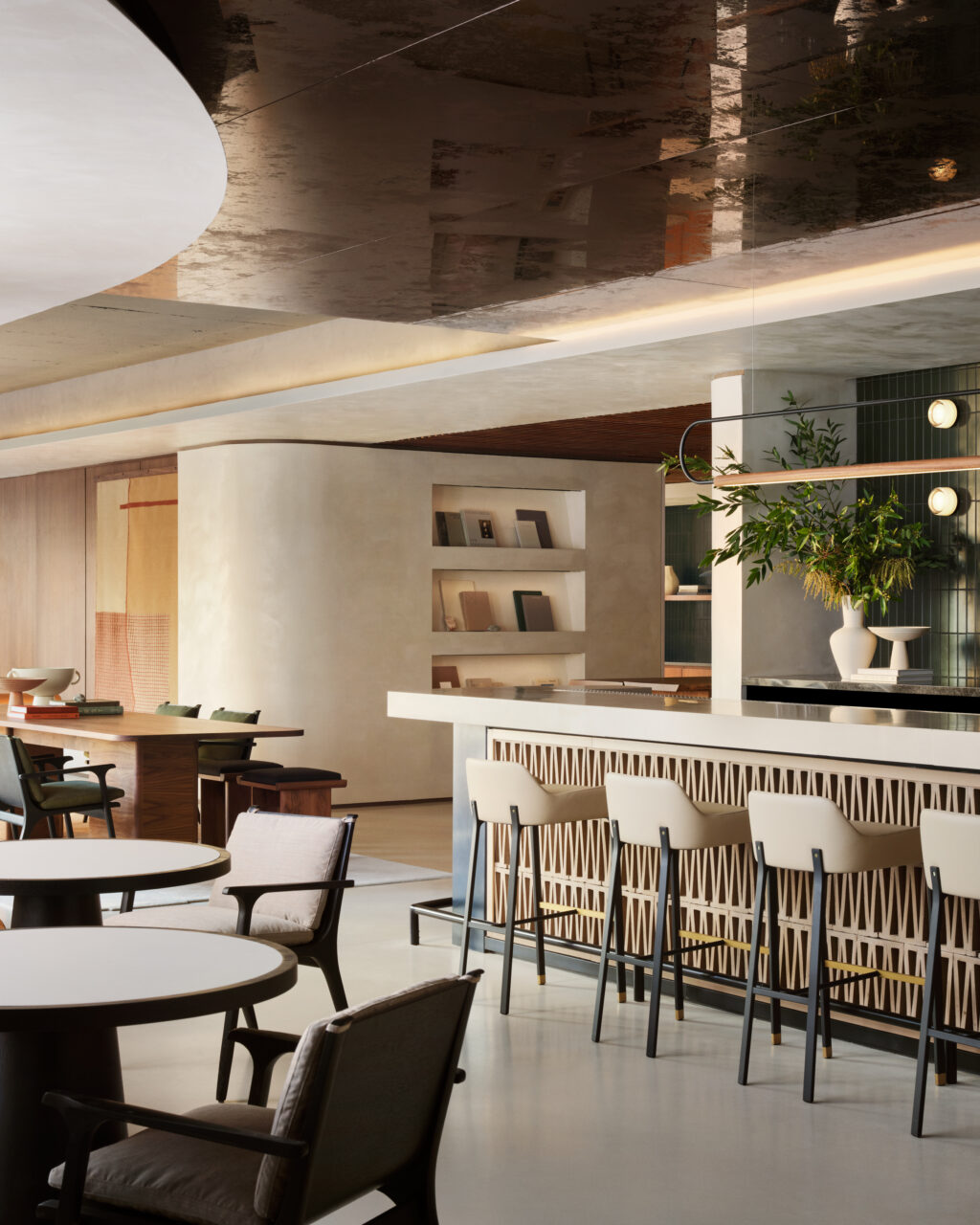
Oasis at 767 Third Avenue challenges American urban socialist Ray Oldenburg’s notion of “first place” (home), “second place” (workplace), and “third place” (public social place) all within one floor. With that ethos in mind, Fogarty Finger was able to design an uninterrupted flexible space where people can have a momentary exhale in a desert-themed nook, creating a respite in a bustling city.
