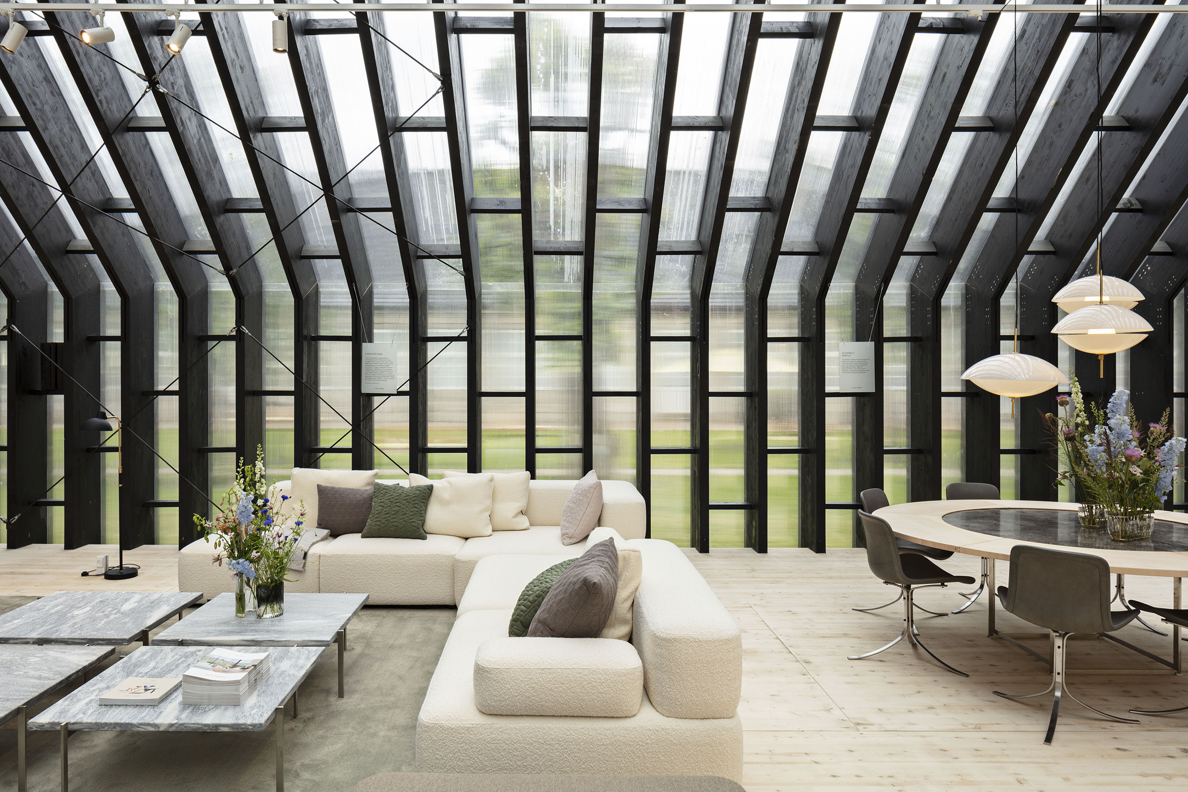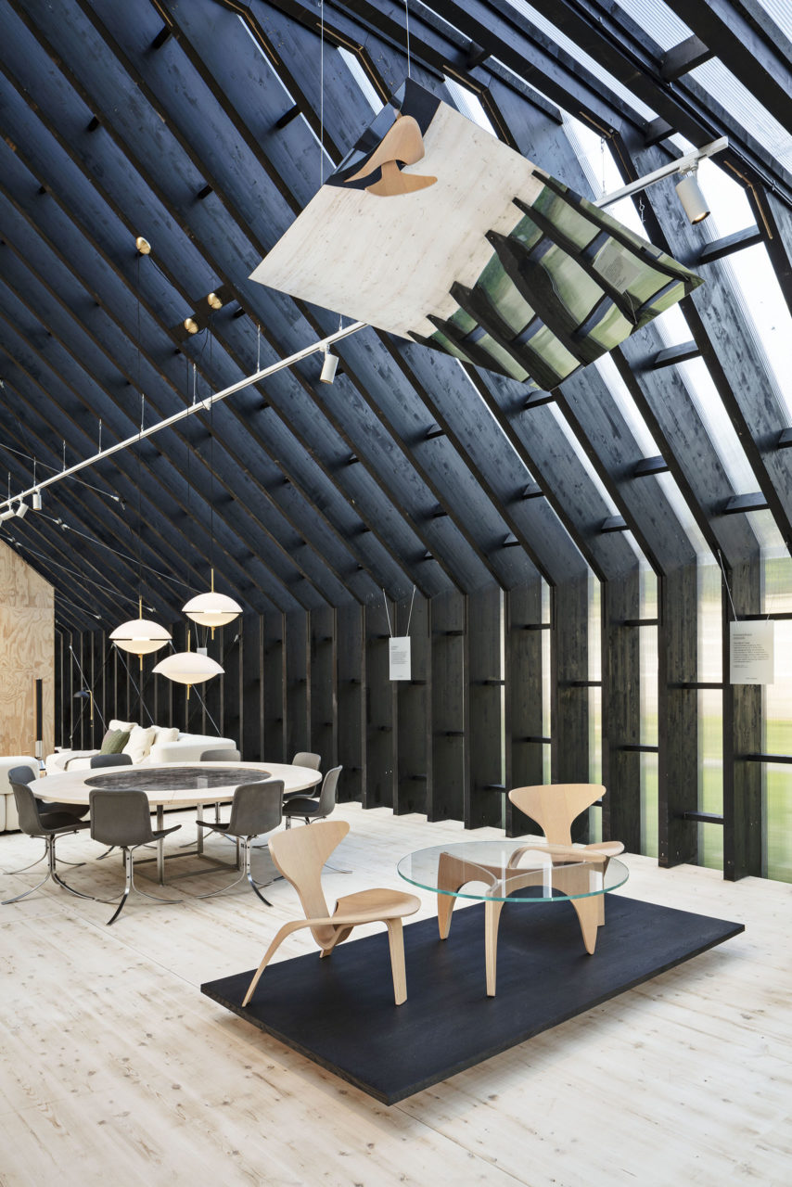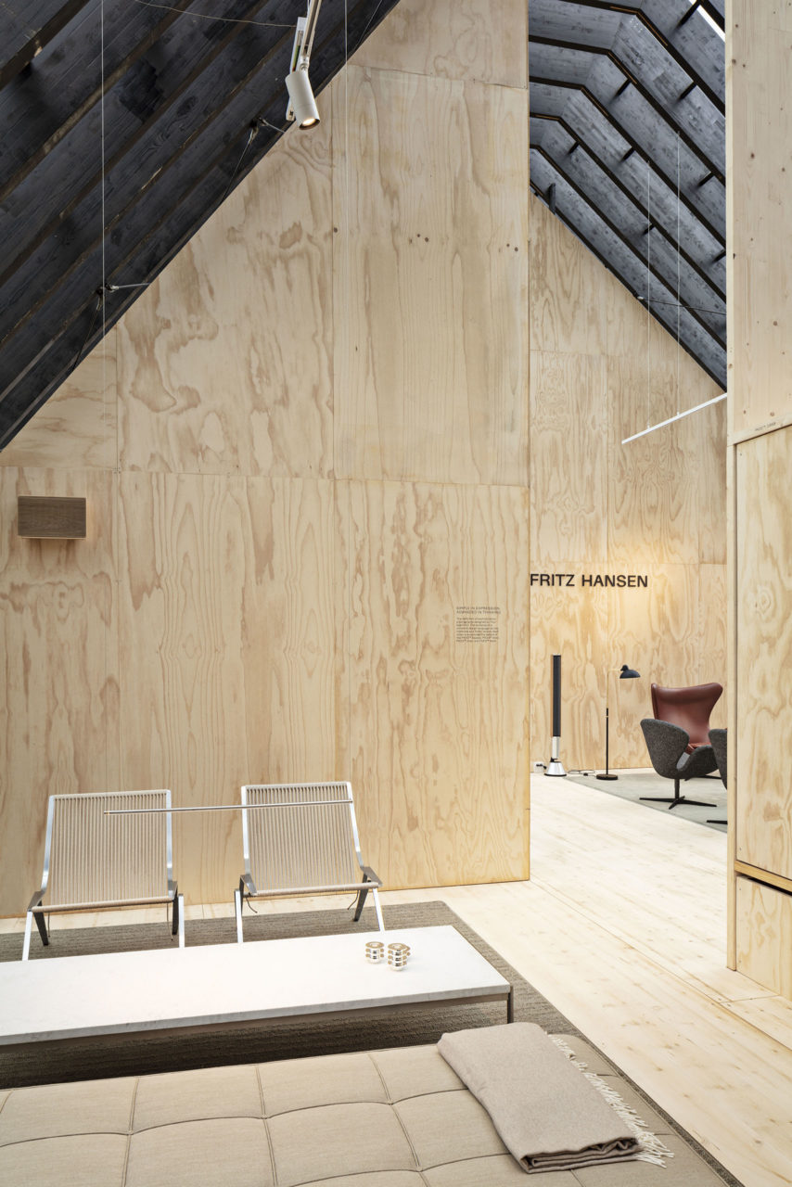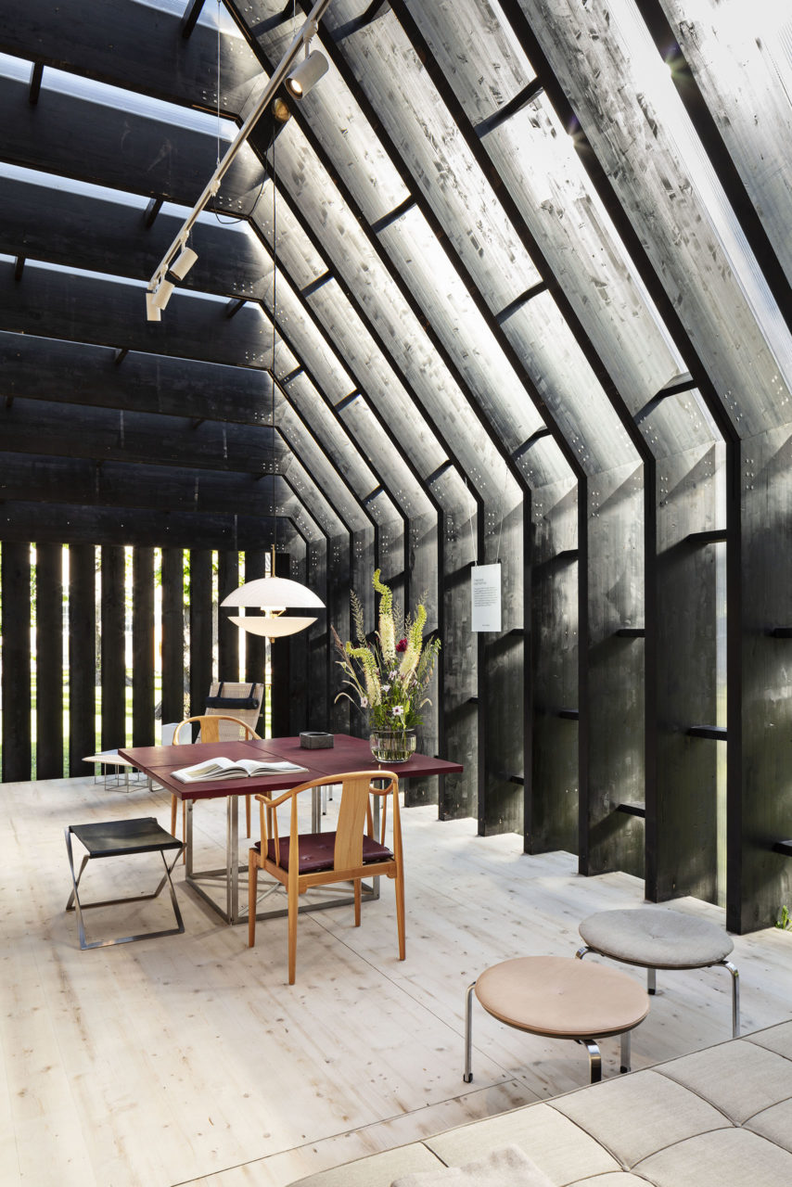During the annual 3daysofdesign festival held throughout Copenhagen, Denmark, from June 15 to 17, the Henning Larsen Architects–designed Fritz Hansen Pavilion was the centerpiece of the weekend, as it hosted over 15,500 visitors. The pavilion is staged in the Grønnegården, Designmuseum Denmark’s garden, where it will remain until mid-autumn. The construction showcased furniture produced by Fritz Hansen and well-known designers, such as Arne Jacobsen, Cecilie Manz, and Hans J. Werner, as a way to celebrate the company’s 150th anniversary.
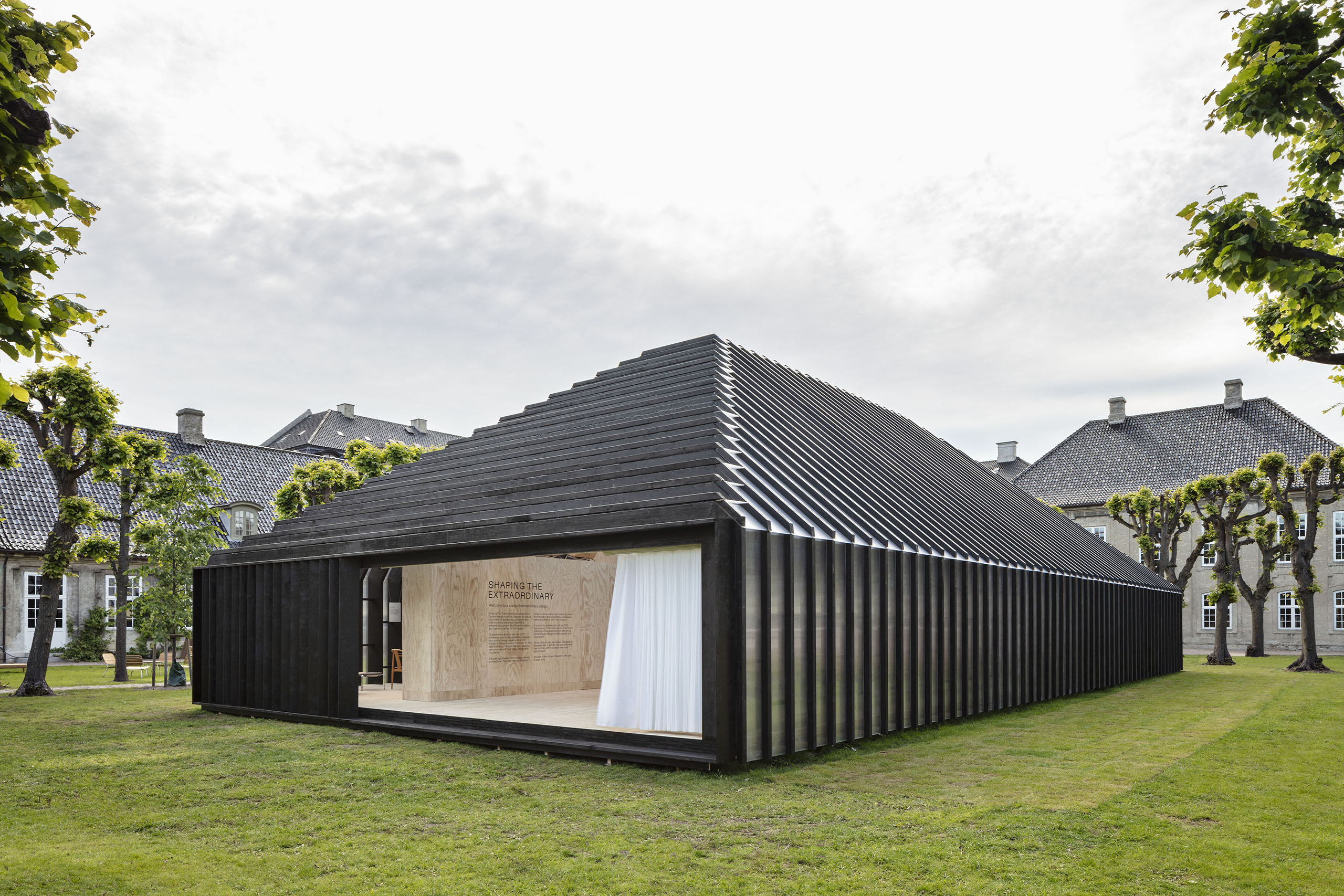
Fritz Hansen collaborated with Henning Larsen Architects to realize a space that mirrors its values of traditional Scandinavian design while also incorporating contemporary features. Knowing this, Henning Larsen Architects designed the 89-foot by 45-foot pavilion using natural materials: Framed in black-painted glue-laminated timber, the pavilion is clad in pine siding and polycarbonate infill panels. Its irregular, pentagonal shape changes in profile across the length of the building. The entrance and back of the structure appear to be oblique through the wooden shingles, which offers an interesting contrast to the foggy transparency of the polycarbonate panels. Beginning as a long, thin rectangle, the form rises to an offset ridge before tapering back to a low shape.
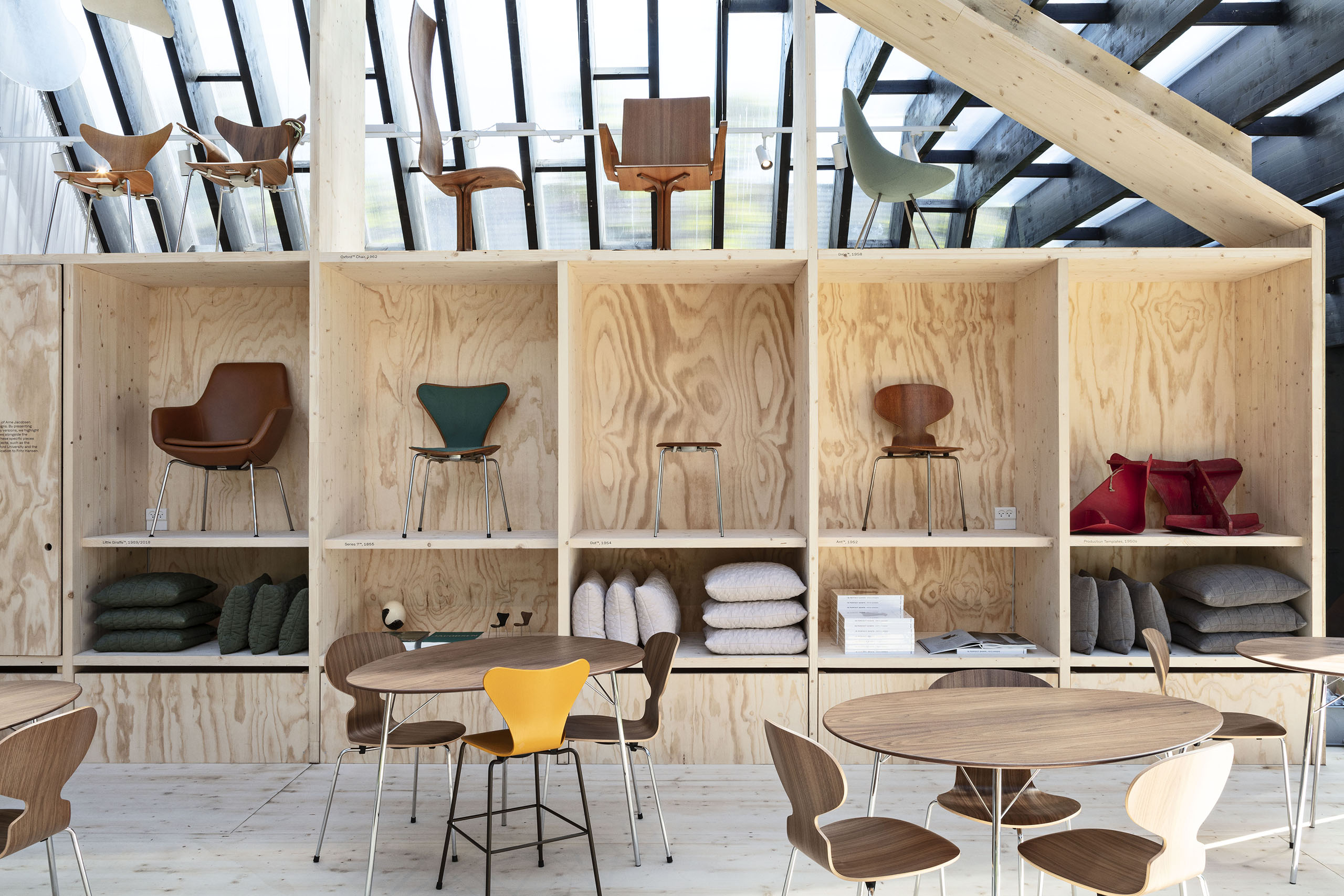
In an interview, Marie-Louise Høstbo, creative design director at Fritz Hansen, said the pavilion is a frame that shows “how heritage pieces connect with contemporary pieces.” The pavilion is designed to be assembled and disassembled in other locations for future use. To that end, it uses point-screw foundations which eliminate the need for concrete piers. The polycarbonate tiles (produced from water bottles) diffuse natural light throughout the interior, creating a serene environment. These two materials are bolted together with standard tools to make the assembly of the building easy. Additionally, Troels Dam Madsen, associate design director at Henning Larsen, said that the wooden and polycarbonate modules were pre-assembled at a factory before arriving to the Grønnegården. Henning Larsen used the standard widths of the polycarbonate material to avoid on-site cuts, as these slow the assembly process. This first installation took about two and a half weeks to complete, while Madsen estimated that disassembly is easier: It should take a week or so.
The contrast between quiet, traditional styles and the contemporary need for environmental sensitivity was reflected in Fritz Hansen’s exhibition titled Shaping the Extraordinary. Inside, the pavilion was divided into eight areas; each staged different furniture styles and functions offered by Fritz Hansen. These spaces included settings for hospitality, dining, work, and relaxation stocked with distinctive pieces: The premium living room featured the Egg Chair and Swan Chair (designed by Jacobsen), the AJ Home Work room centered on an AJ desk, a Ro and Fri corner showcased a few lounge chairs from that line, and the Kjærholm lounge highlighted work by designer Pool Kjærholm. During the 3daysofdesign festival, Skagerrak exhibited its outdoor furniture outside the pavilion.
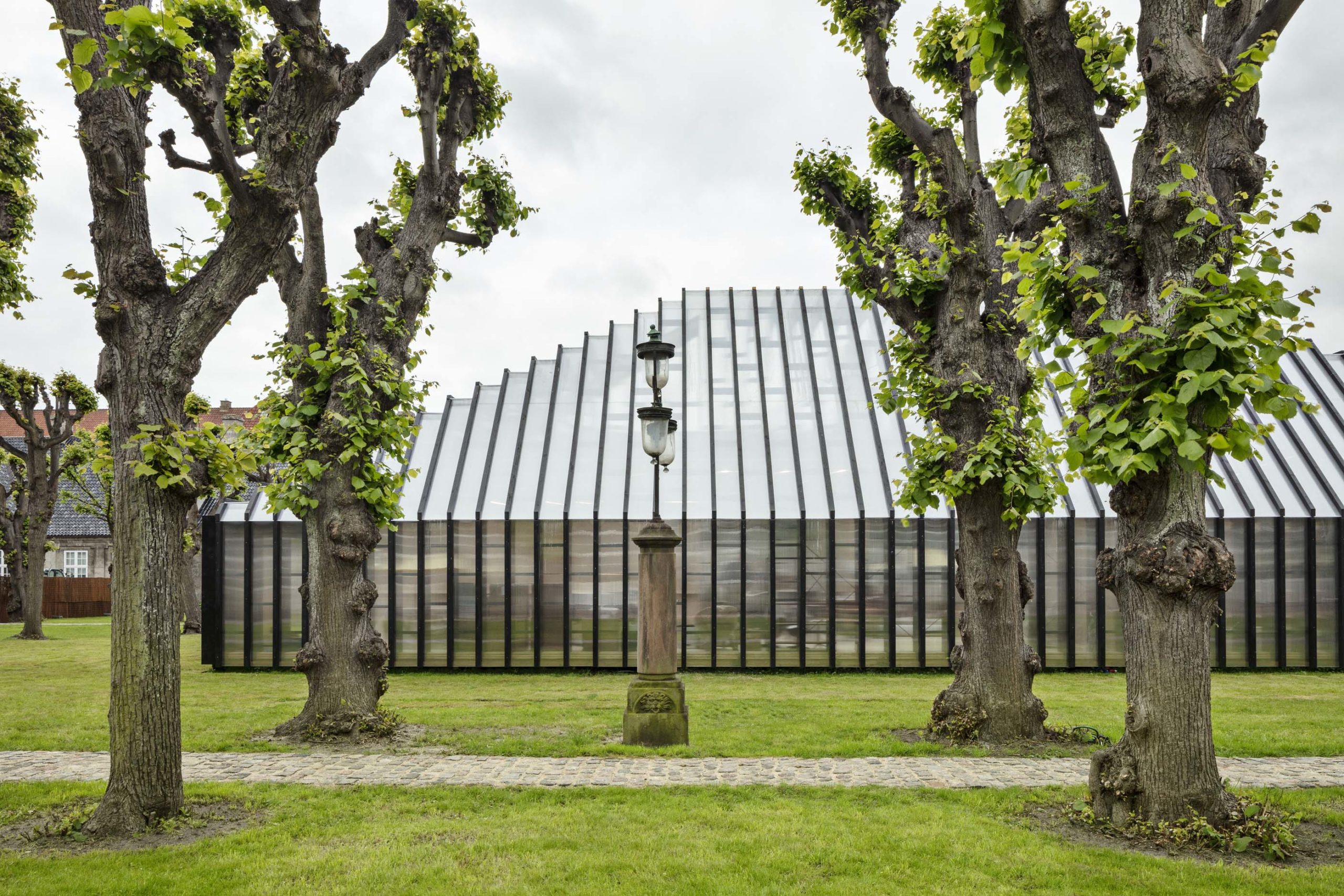
While the furniture installation was only on view during the opening weekend, the Fritz Hansen Pavilion will host creative workshops and classes for the remainder of its time in the Grønnegården. Then it will be disassembled and re-built at Fritz Hansen’s headquarters 20 miles north of Copenhagen in Allerød, Denmark.
Henning Larsen’s pavilion demonstrates that sustainable design is not just about materials, but also includes assemblies, processes, and lifecycles. As evidenced here, a more holistic idea of sustainability considers not just how materials can be used, but how they will be re-used.
