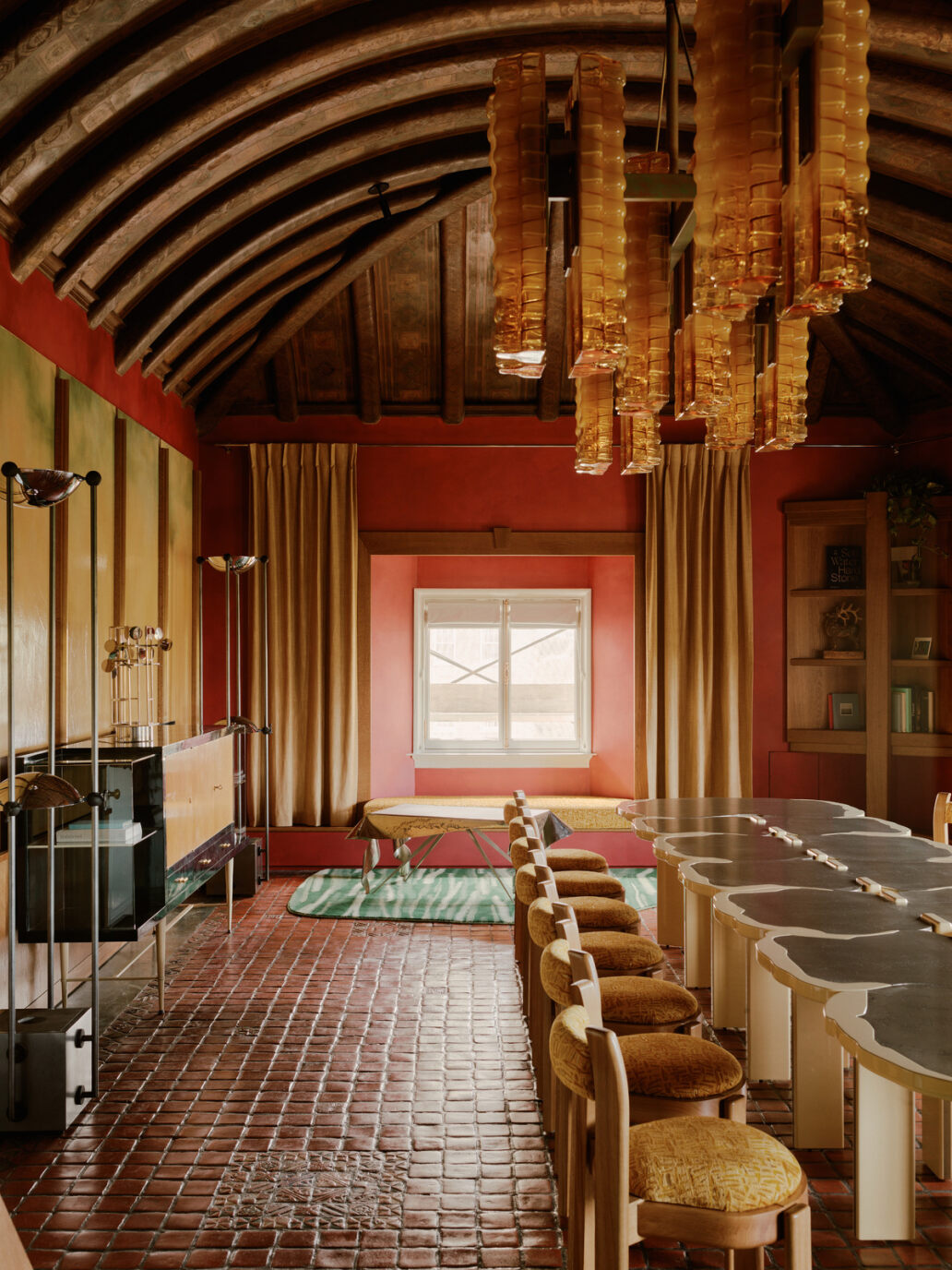A relic of the Gilded Age, carved in curved granite and renaissance-inspired pilasters, looks over Central Park on New York’s Upper East Side. The 1909 Payne Whitney House, designed by Stanford White, was formerly home to Helen Hay and William Payne Whitney before it was acquired by the French government where it now serves as the headquarters for art and culture institution, Villa Albertine. To debut the institute’s new atelier, a fifth-floor studio space for international residents, the organization hosted a design contest to restore parts of the historic building. Out of nearly 70 submissions, designer and architect Hugo Toro’s maximalist proposal won over the committee.
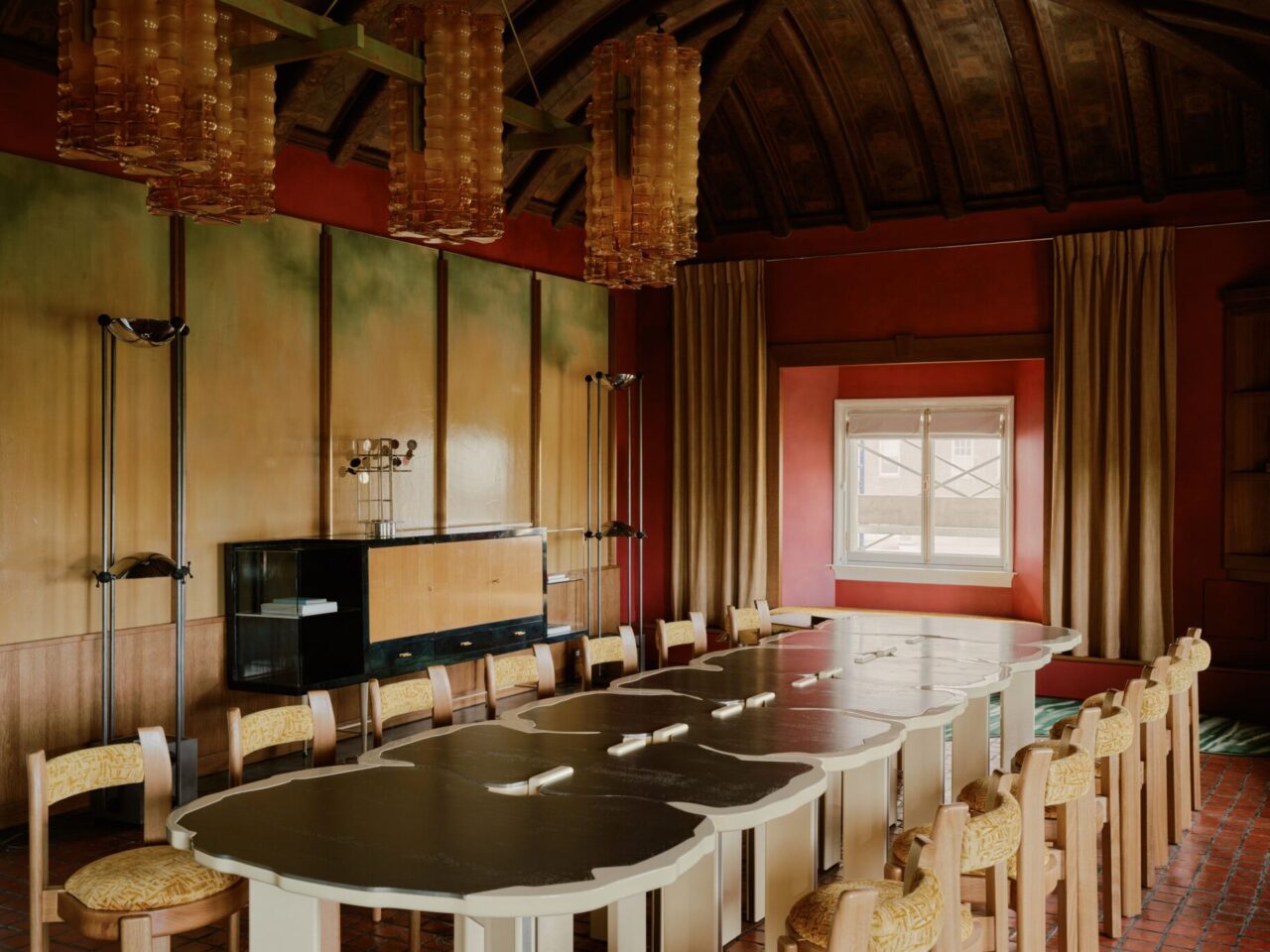
Toro looked to a poem from Helen Whitney, “My Brook,” for the basis of his design. The French and Mexican designer packs his maximalist and colorful style into the compact studio. Rather than feeling claustrophobic, the space balances a tribute to French design, the building’s DNA, and the space’s multipurpose function as a dining room, conference space, and cocktail lounge.
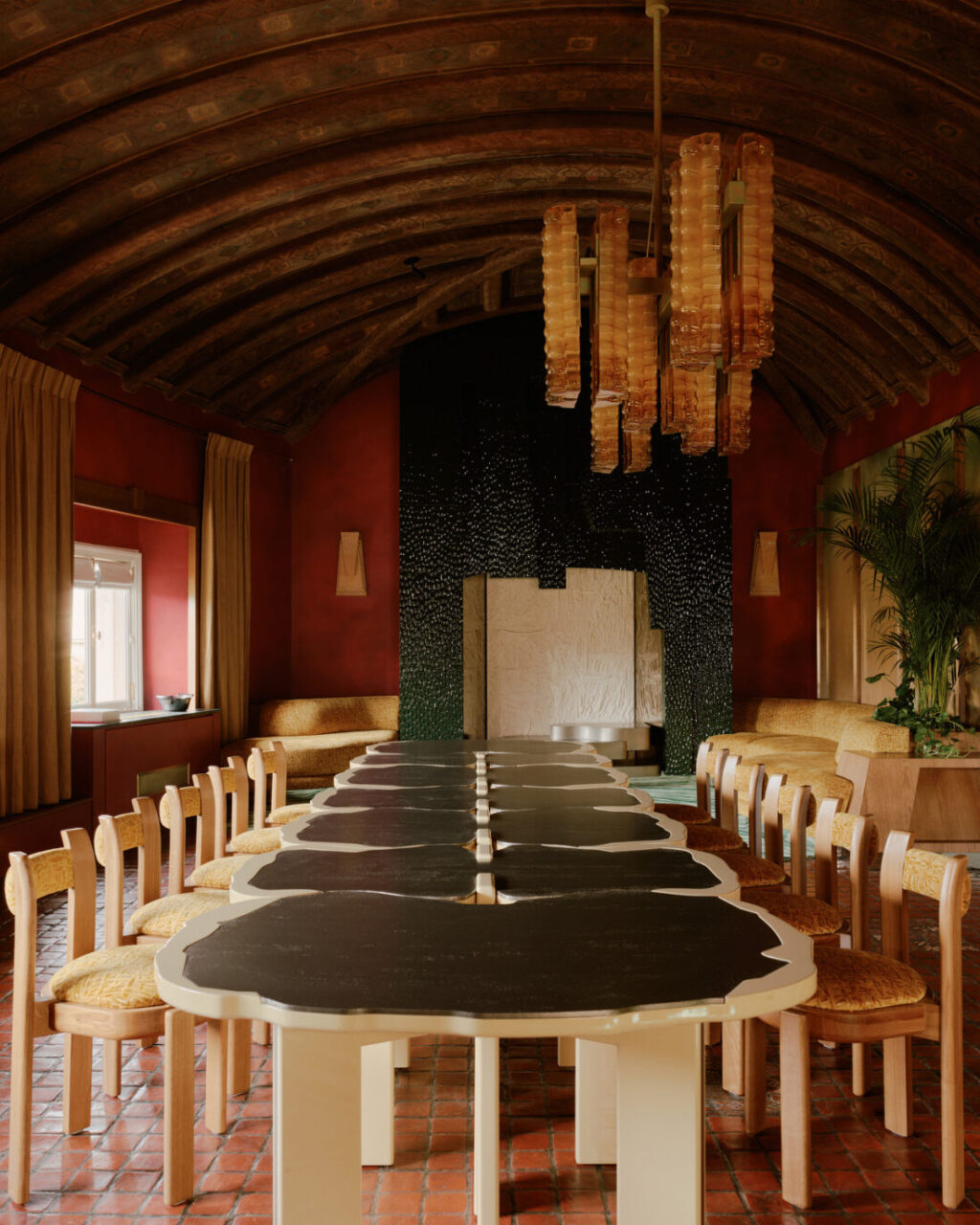
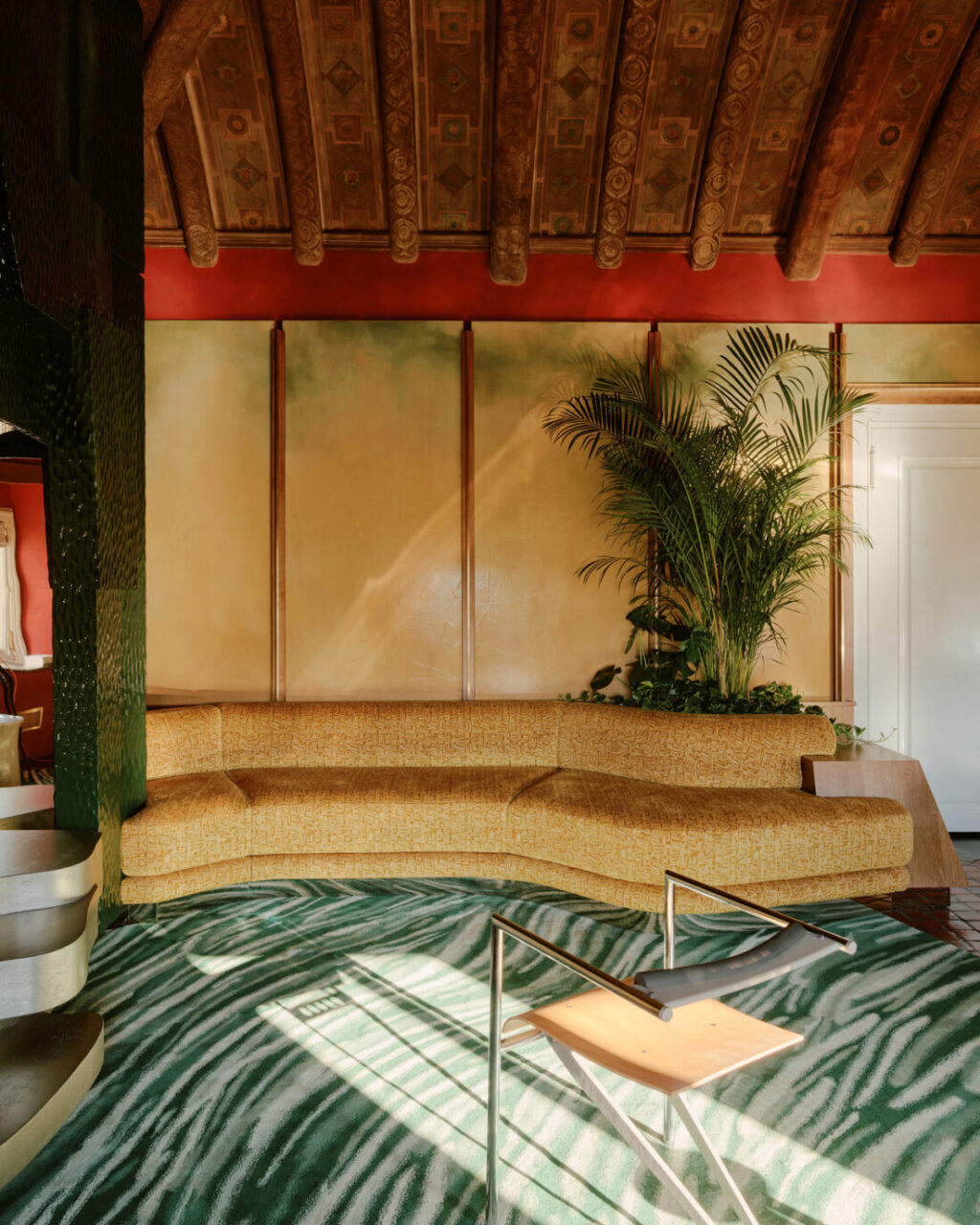
The atelier collapses temporalities. The barrel-vaulted ceiling, carved with heraldic motifs, and tiled floor are restored by Cinzia Pasquali and recall the building’s origins, but the references grow less direct from there. The Murano glass chandelier, hung from a metal beam the architect had to install within the roof above, marks a contemporary contrast in the center of the room. It drips above a modular white and black–lacquered table, fitting up to 30 people. Toro designed it in the shape of water lilies.
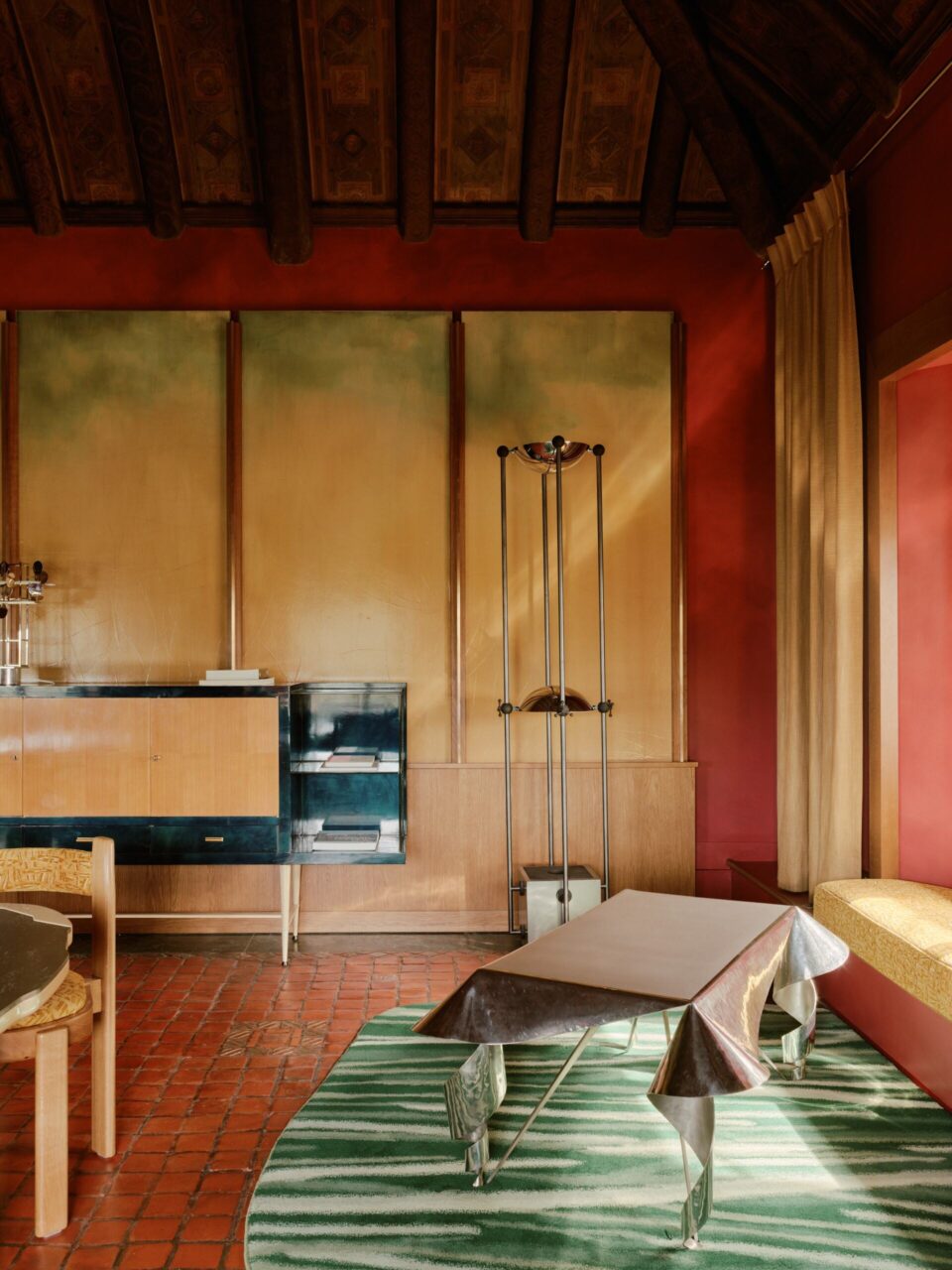
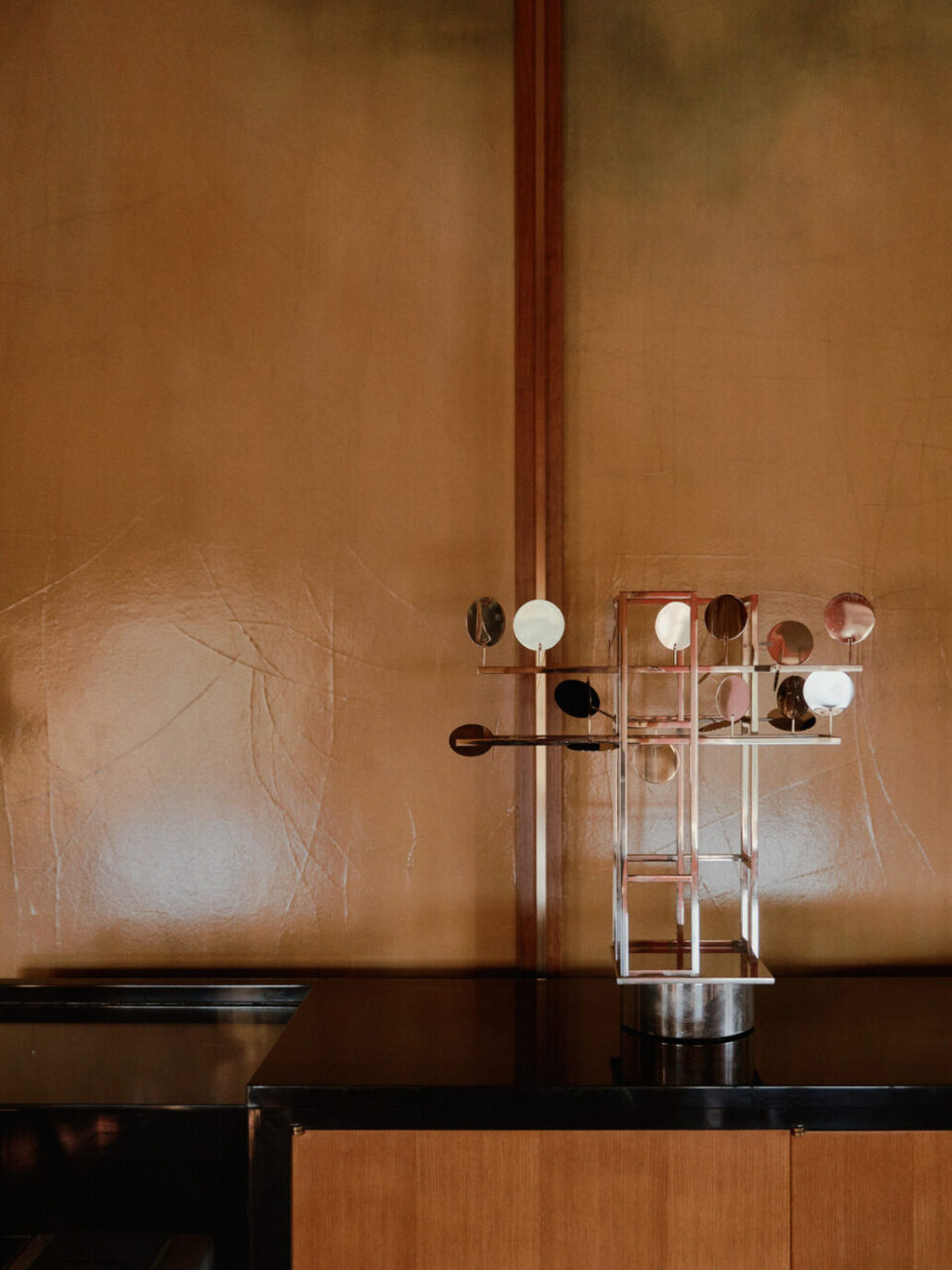
“I worked with white lacquer because that’s kind of a tribute to the windows that were protected, so I thought it was interesting to link to the building, the corridor, and the door,” the architect told AN Interior. Placed within the middle of the room, it’s surrounded by French furnishings, loaned by the studio’s partner Mobilier National, and placed along the cracked lacquer wall panels.
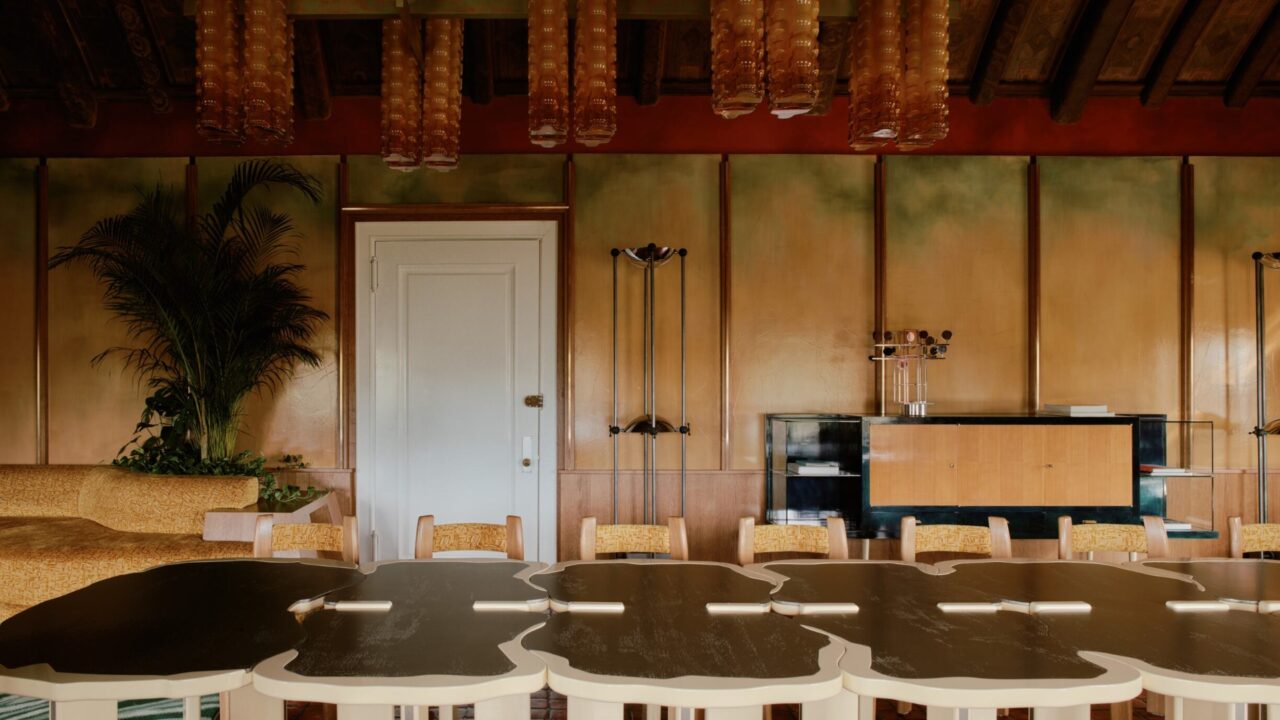
When it comes to adding color and patterns, no surface is spared. On the seating at one end of the room, Toro designed the pattern, made in collaboration with Pierre Frey, that takes on the watery motif of the room. The same holds true for the rug underfoot, an algae-colored textile whose pattern Toro modeled off of the shimmering surface of a pond.
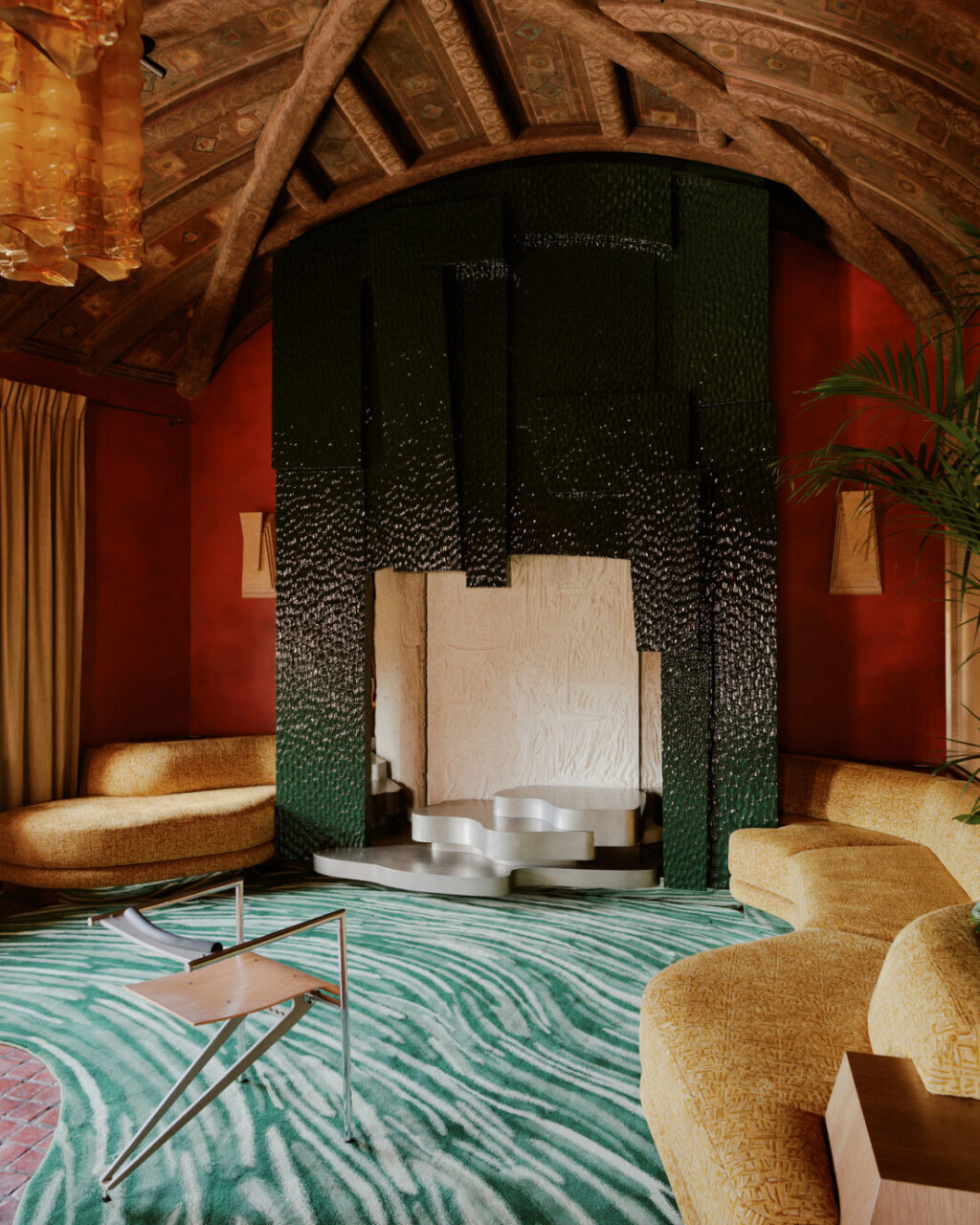
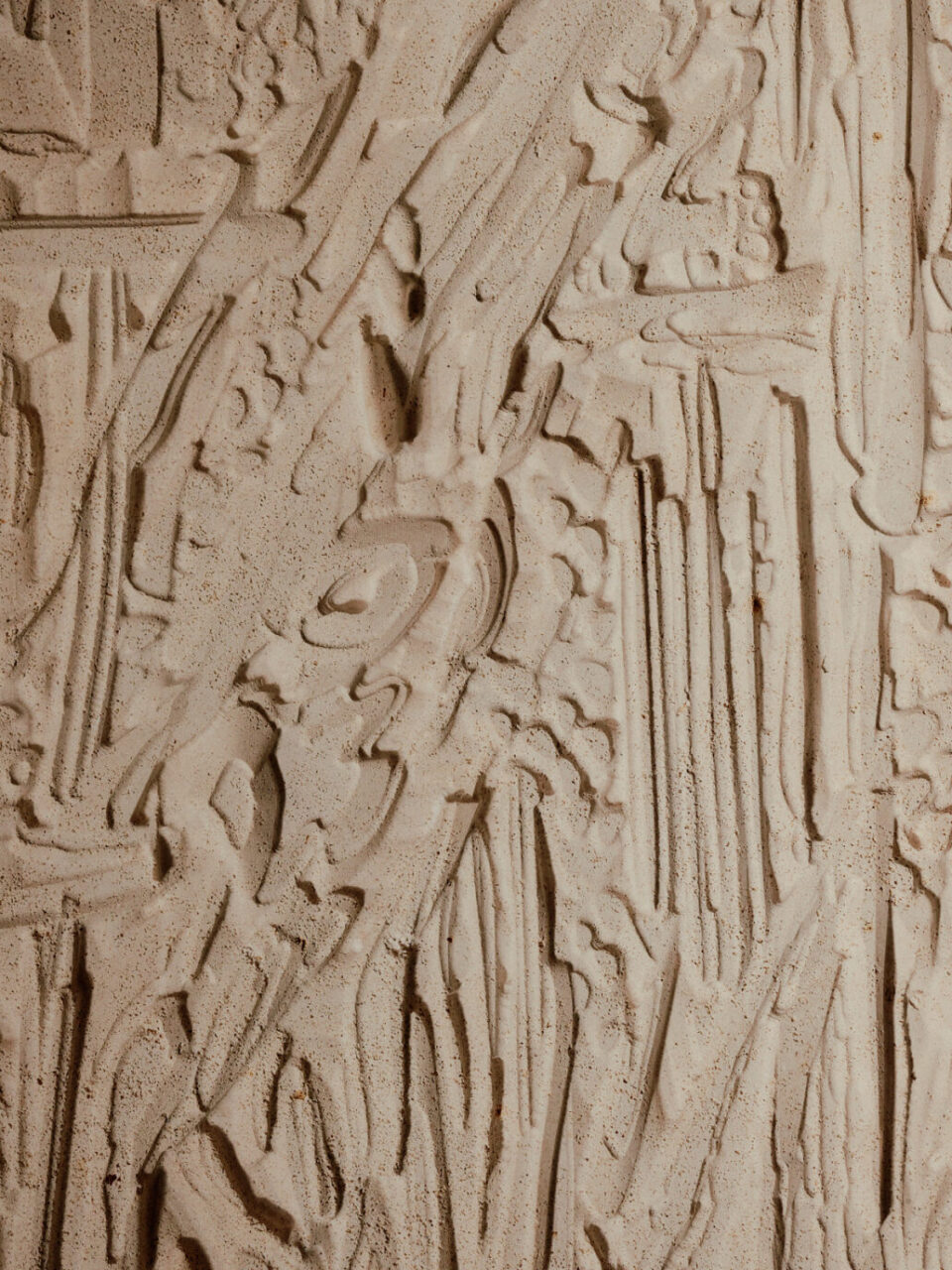
Seating is situated in front of an extant fireplace. Before conceiving the design, Toro drew a pastoral scene of a woman standing in a pond with water lilies that became the backdrop of the fireplace. “Narrative is really important in my work,” he continued. “I 3D modeled the drawing and CNC (computer numerical control) machine with five axes to actually carve one block of stone.” The picturesque work is surrounded by a glistening green mantel, another allusion to Whitney’s poem.
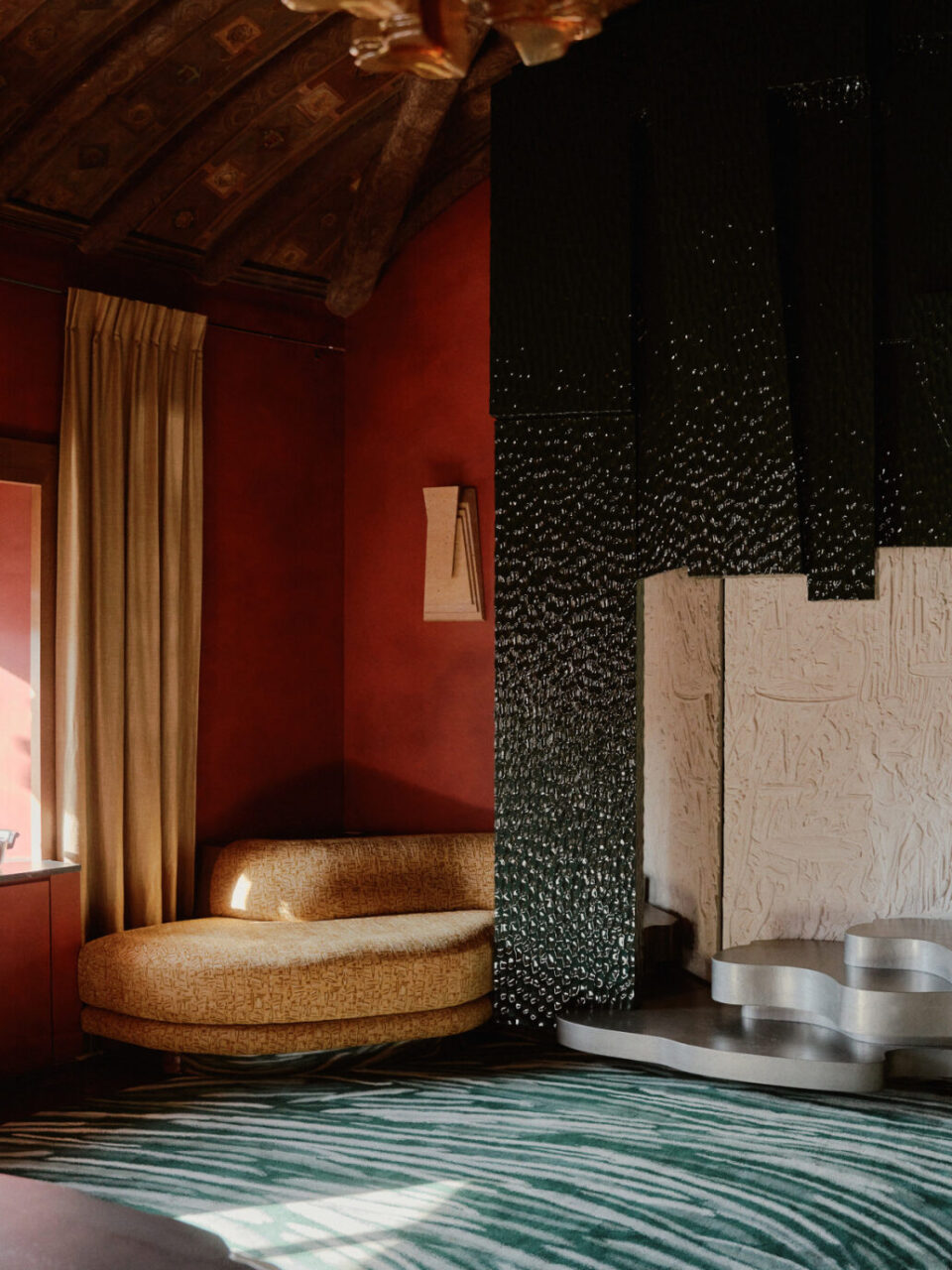
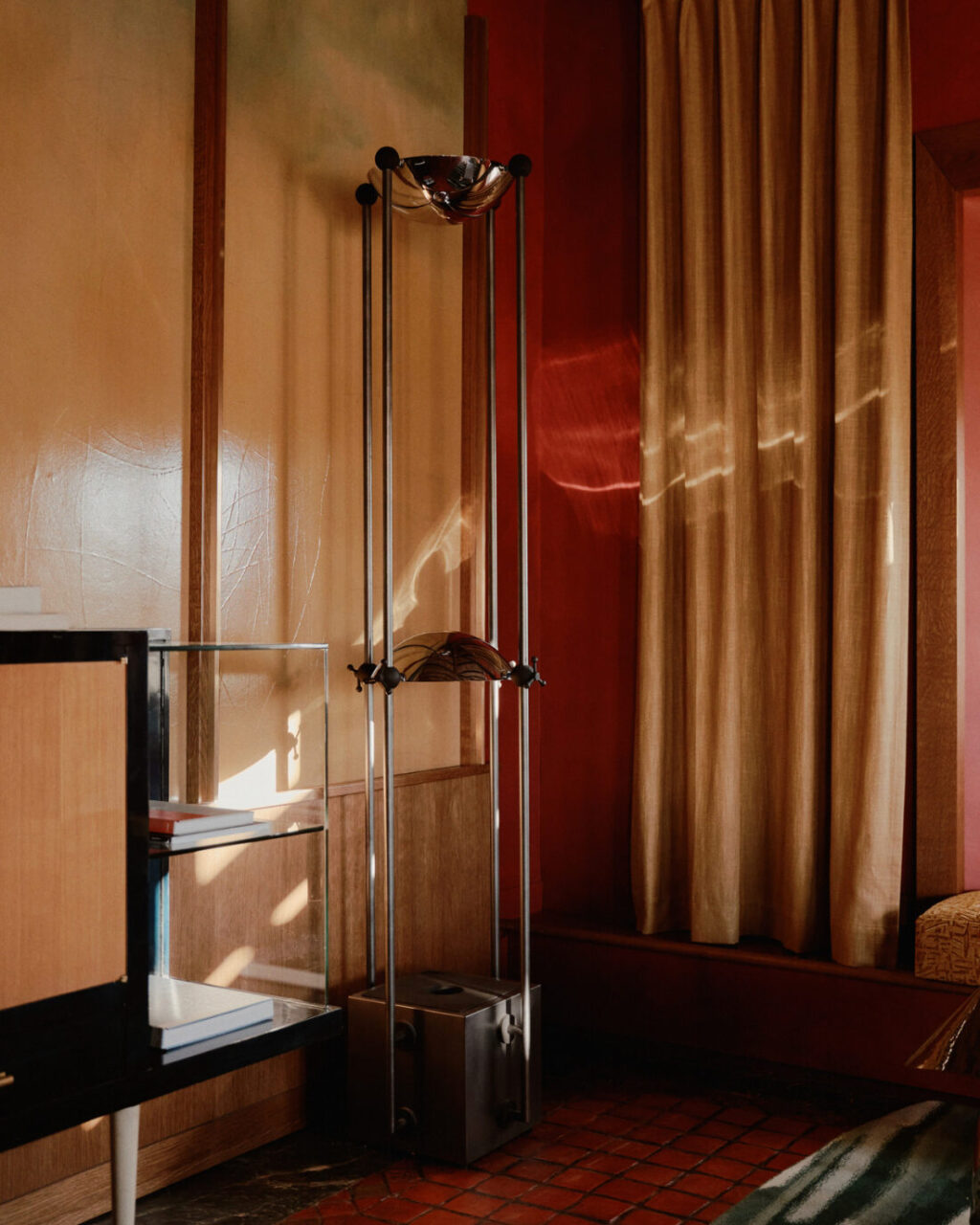
The project took nearly 25 days to design and five months to produce. The fast turnaround is an ode to how Toro does everything in house. The designer often works across different typologies, but he feels it’s all “the same scale inside,” he explained, referencing how he approaches hotels by breaking them into separate rooms. Perhaps that’s why the impact of Villa Albertine Atelier feels so much more vast than it is.
