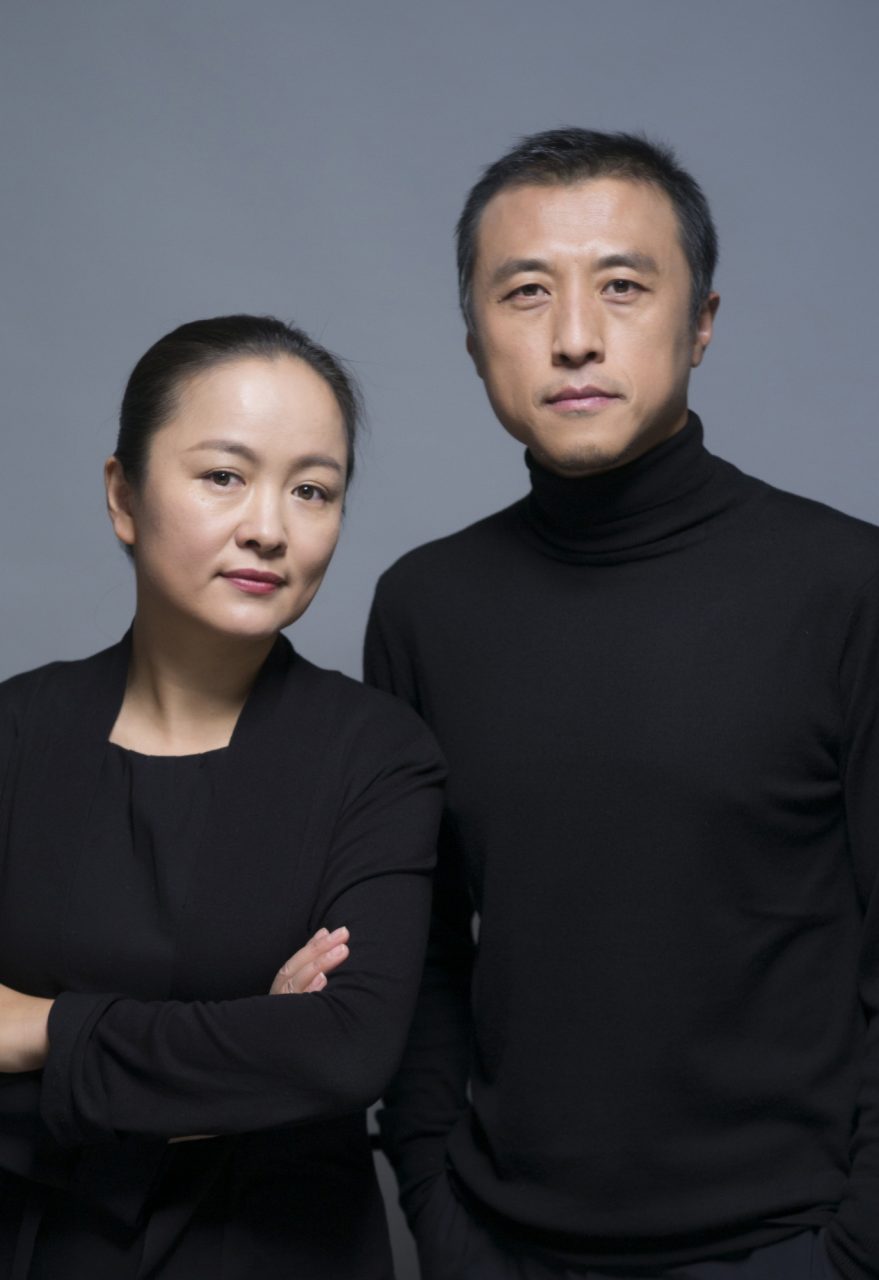For Li Hu and Huang Wenjing, practicing architecture in China is a study of locality. As the founders of OPEN Architecture, the pair has been responsible for typology-bending projects across the country, from the Ullens Center for Contemporary Art (UCCA) Dune Art Museum that’s buried into China’s Gold Coast to the expansive Garden School in Beijing’s Fangshan District. Their work is steeped in nature and simplicity, no matter whether the building sits in an urban or rural environment. Eleven years into its practice, OPEN is emerging as a global force for design that’s deeply rooted in its location. AN Interior’s executive editor Matt Shaw spoke with Hu about OPEN’s latest projects and what it looks like to work in China today.
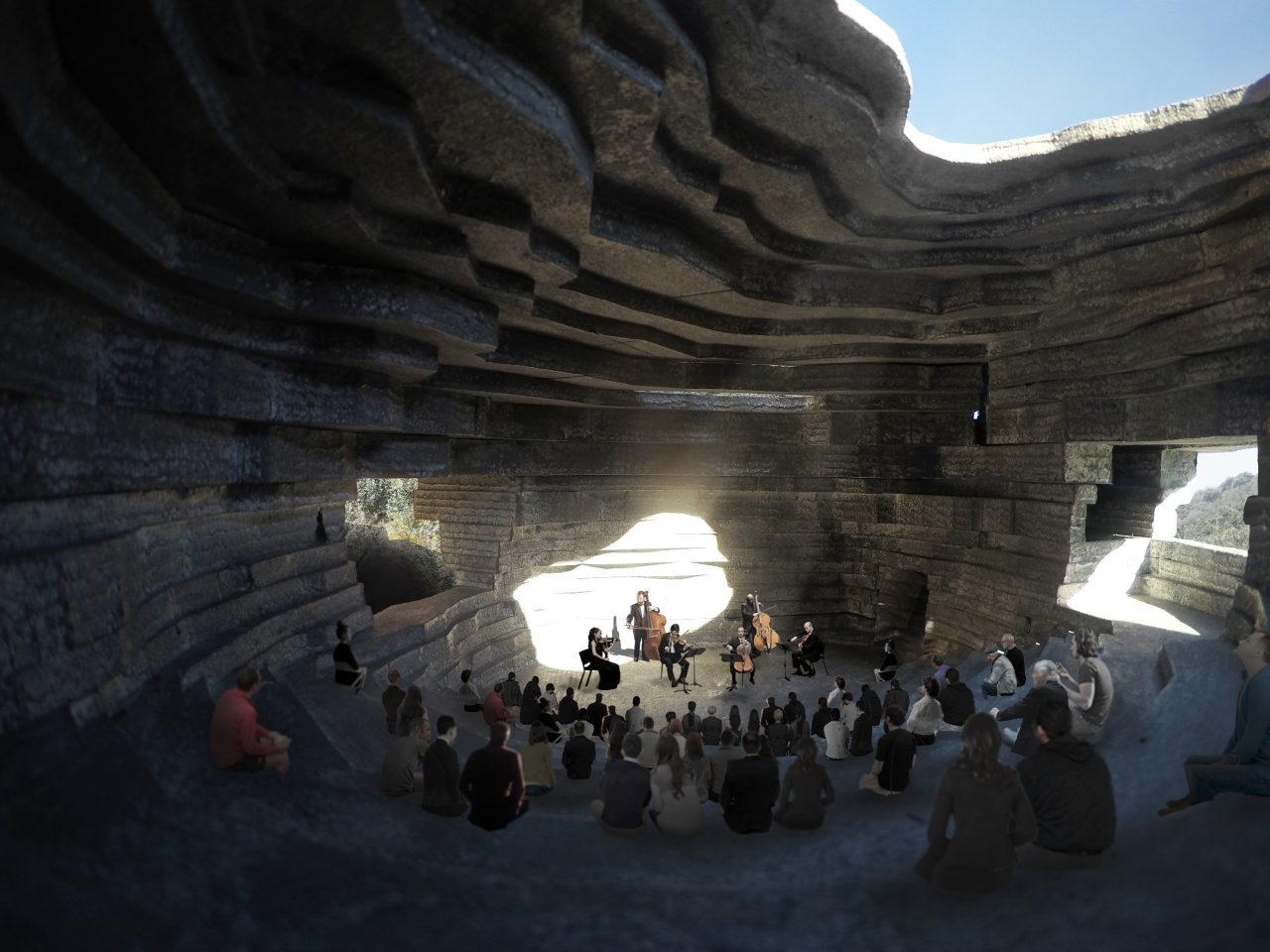
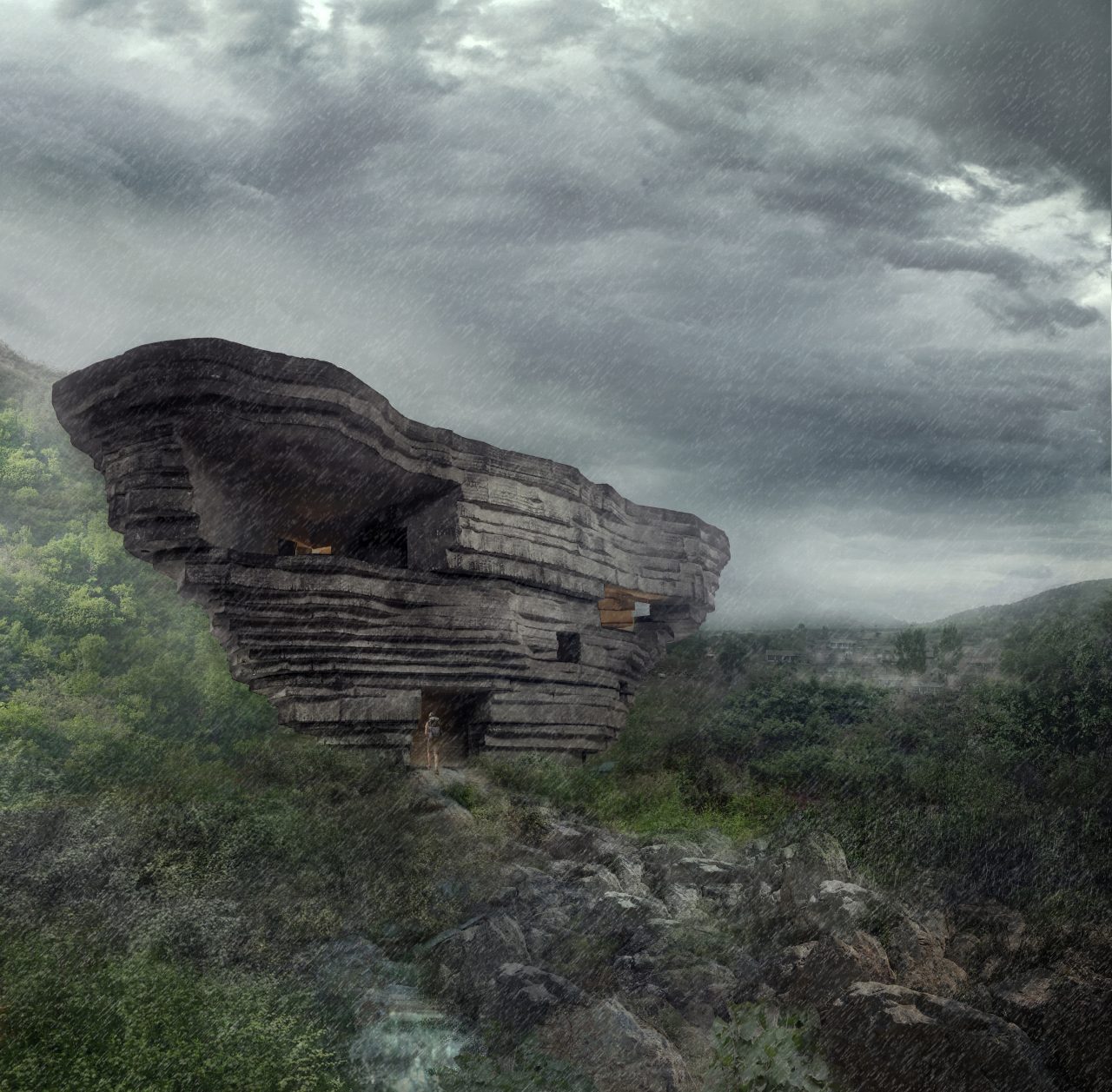
AN Interior: I see a clear influence of Steven Holl in your early work, from the soft edges of your buildings to the way you deal with fenestration. It seems that recently some of your work has started to depart from this style, favoring the use of more organic forms.
Li Hu: I started working on projects in China in 2003 for Steven Holl’s office. I worked with him for ten years, and five of these years as a partner. I worked on several well-known American projects like the Nelson-Atkins Museum of Art in Kansas City, Missouri; the Visual Arts Building for the University of Iowa School of Art; and the Swiss Embassy in Washington, D.C.
During my time with Steven Holl, my wife and now partner, Wenjing, was an associate at Pei Cobb Freed & Partners, a much larger, more organized, traditional firm.
Steven definitely has a big influence on our work. Actually, in how we work, not necessarily on the language. I think what underlines our work, beneath the surface, is our focus on humans. So much of architecture today is about form and what the end result will look like in photos, but architecture really is about life. Steven’s biggest influence on us was his constantly driven approach to architecture, and that every project at the beginning was just a concept.
AN: In the UCCA Dune Museum, you showcase a radical approach to nature. How do you see nature interfacing with the building of your practice?
LH: I often believe that perhaps the best condition of architecture is that the architecture disappears. InUCCA Dune, you can actually feel it in the glass, the curved wall, or the very large window. You can see through the building, and you can almost feel like you’re breathing. Often we see buildings as being in conflict with or in juxtaposition to nature, but that’s not what we try to do in our practice. We want our buildings to become part of nature. The Dune is also an experiment to see if a building can be something to protect nature, like a sanctuary. It protects the nature above and around it and the art inside it.
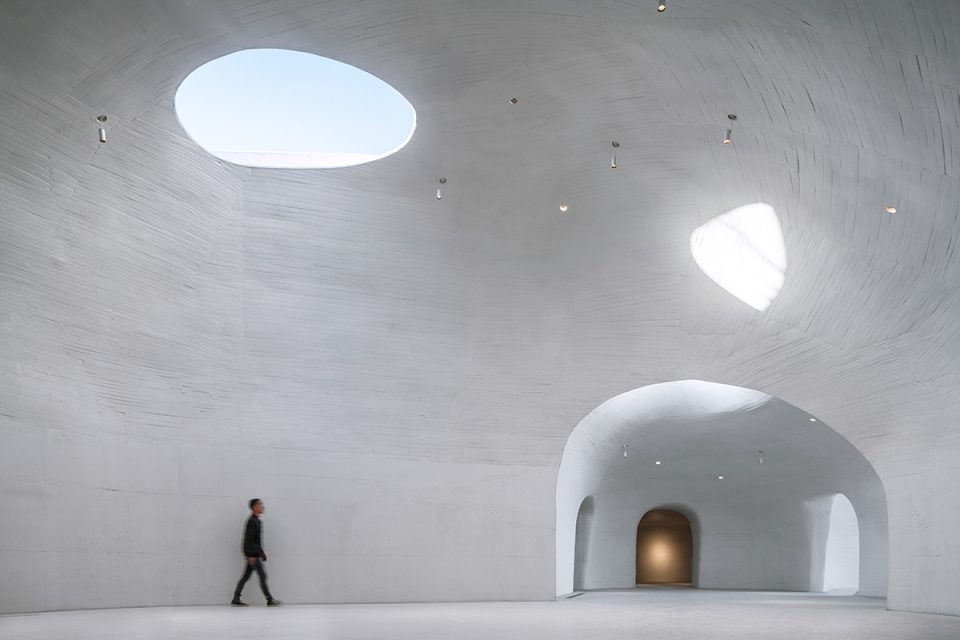
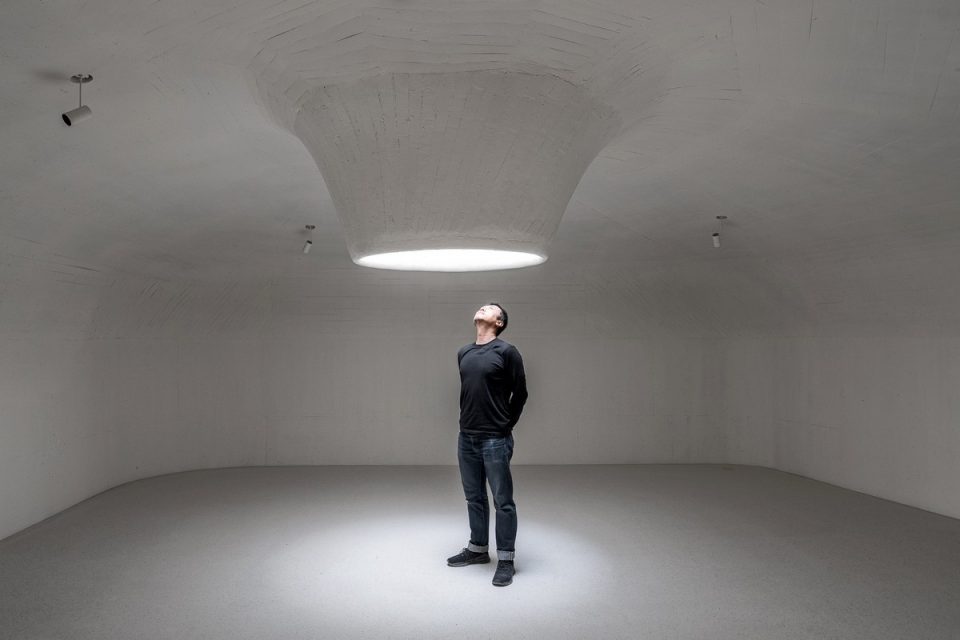
AN: The same thing is happening with your project Tank Shanghai.
LH: Tank is actually about re-creating nature, because there was no nature before on the site. When we have projects situated in an urban context, like our Garden School, it’s all about bringing nature into the city. With Dune, we try to minimize the presence of the building and the disruption to the site. That’s one reason why the Chapel of Sound [another project in northern Beijing] is on a very small footprint. We’re keeping the exact shape of the valley it’s set in, and the building is going up in the opposite shape of the valley, using concrete and rebar.
AN: How does that project question what a performance place can be?
LH: I’m always interested in exploring what acoustic space is. Because we as architects have conventionally worked with visual perspectives, we conceive of space from a physical point of view. But if you try to work on space from the perspective of sound, it’s completely different. We’re literally working on the shape of the building with an acoustic consultant in order to calculate the reflections, absorptions, and reverberations of the concrete. It’s a very organic process. We’re working from the inside-out, which is a new design method for us.
