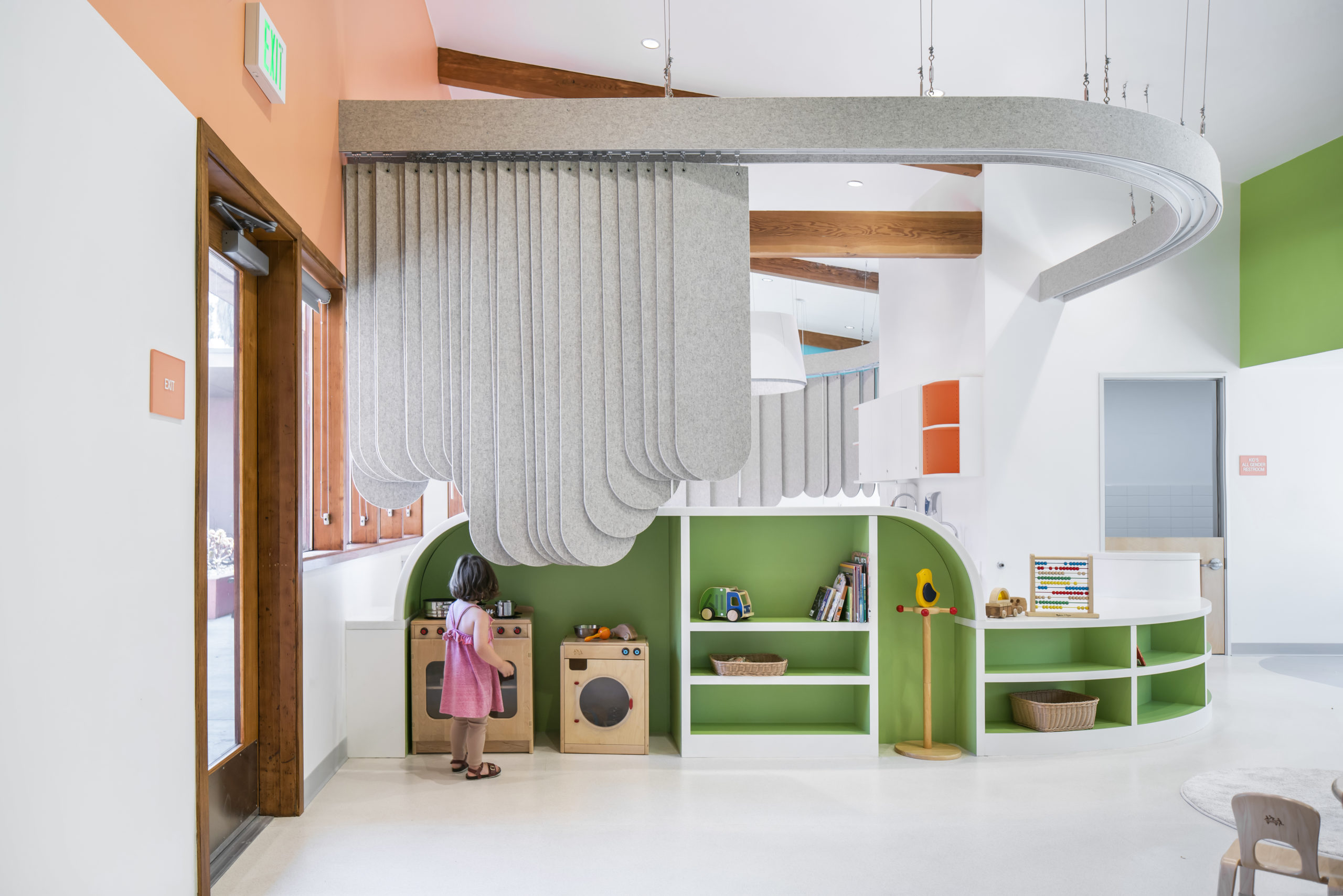There’s an easy charm to the Nest, an early childhood center in downtown Los Angeles. The local office of Perkins&Will has imbued a sense of play into every facet of its design, from the beachy colors on the exterior to the indelibly scaled built-ins that give the interior spaces definition.
Retooling a multipurpose room once used for church gatherings, the architects exposed the structure’s high ceilings and removed partition walls. They also opened up the facades on either side of a semi-enclosed courtyard, which had previously been marred by window grills. New window units and glazed doors were put in and the inner building envelope given a spruced-up color treatment.
Inside, spatial variety comes in two forms: the cabinetry, whose varying proportions accommodate toys as well as books and other educational supplies, and oversized felt curtains. The latter are fixed to semicircular tracks and can be pulled closed or retracted according to the needs of the moment (such as nap time). The individual curtain strips overlap slightly, giving the appearance of plumage—a not-so-incidental image, according to Perkins&Will designer Ashley Stoner. The architects’ aim, she said, was “to give children room to spread their wings and learn by exploring their imagination in a place of safety.”
This rubric of nurturing is evident throughout the project, up to and including its name. Affiliated with Dignity Health-California Hospital Medical Center, a nonprofit facility downtown, and the Hope Street Family Center, the Nest essentially offers free daycare to the children of the out-of-work and temporarily unhoused. Youngsters can move about freely inside and out on the playground, encountering learning cues at every turn.
Header Image: Playful built-ins are sized for children, who can also tug on the flexible felt curtains. (Here And Now Agency)
