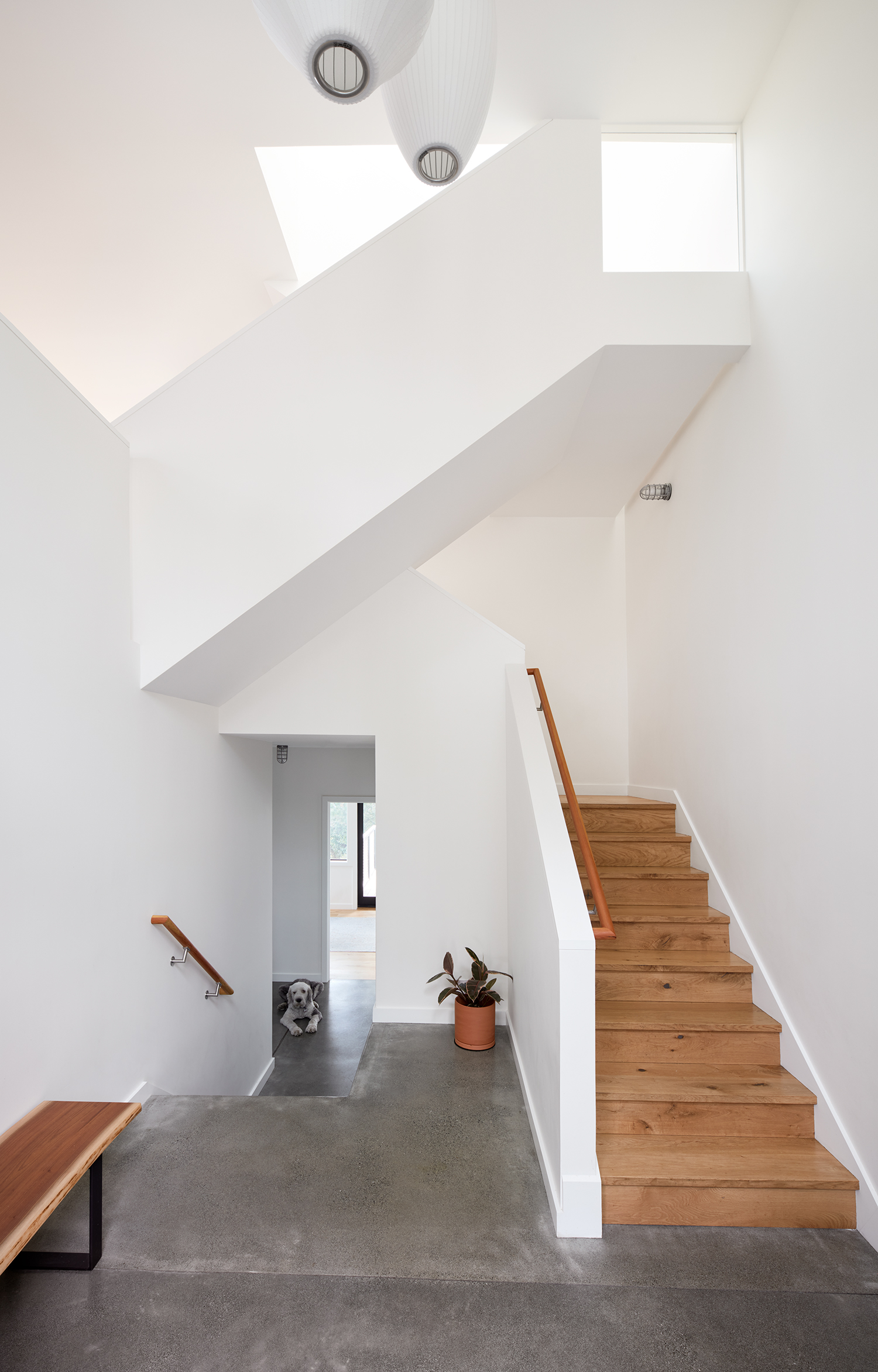In San Francisco’s Noe Valley, a contemporary, boxy residence is the product of a crafty expansion by local firm Malcolm Davis Architecture (MDa). This transformation was designed for a family who wanted to expand the home but, due to local San Francisco planning codes, couldn’t alter the footprint. The solution: a vertical addition. Over a span of four years, MDa spearheaded this project, adding another floor to the pre-existing two-story, Marina-style structure.


Upon entering the home one is greeted by a vast, double-height entryway. The smooth concrete floor is met with light wooden steps that then disappear into a grand staircase. From this entryway viewpoint, there is a glowing box at the top of the stairs as a result of the new third-floor skylight. The entryway cut-out is perhaps one of the more dramatic interventions to the now 3,019-square-foot home. “What was previously the darkest room in the existing house was transformed into the brightest,” Amir Seyedhashemi, a designer at the firm, told AN Interior. “MDa maintained the existing footprint and location of the entry room, but doubled the height of the space to make it more welcoming, more connected to the main living level above, and allowing natural light to flow in from all directions.”


“The original home’s second-floor windows at the front overhung the walls below, reminiscent of a signature San Francisco bay window. Despite its decidedly new form, we wanted to include a nod to the bay window. A new two-story bay window is our contemporary take on that meaningful Bay Area vernacular,” continued Pat Blackburn, MDa’s senior associate and project manager.


The grand window additions above the front door accompany the new skylight by making the space warm and inviting. Although drawing attention from within, the entryway windows are more reserved on the exterior, as they hide behind a wall of metal vertical panels—creating a sense of privacy while still allowing additional light into the space.

By slashing through five pre-existing rooms, MDa was able to design an open floorplan that stretches throughout the entire second floor. This space is more communal as it holds the living room, dining room, kitchen, and deck. What makes this design unique is that San Francisco’s urban skyline is welcomed into the space through the deck’s grand sliding glass door—encouraging the outdoors to easily coexist with the interior.


Neighboring this downtown view are corner windows that MDa cleverly inserted to take advantage of the surrounding cityscape and to allow additional pockets of natural light. As Malcolm Davis, principal architect at MDa shared with AN Interior, “The views are captured through a series of new butt-glazed corner windows at each level. We think the inside corner window in the dining space is particularly effective in setting the tone and visual lightness of the renovated structure.”


MDa took a holistic approach when transforming the two-story house into three stories. By shifting the private corridors up to the third floor, the new floorplan allows the first two floors to be open to friends and family. MDa quite literally leveled up the Hillside Noe Residence by vertically expanding the home to better bask in the surrounding scenery.
