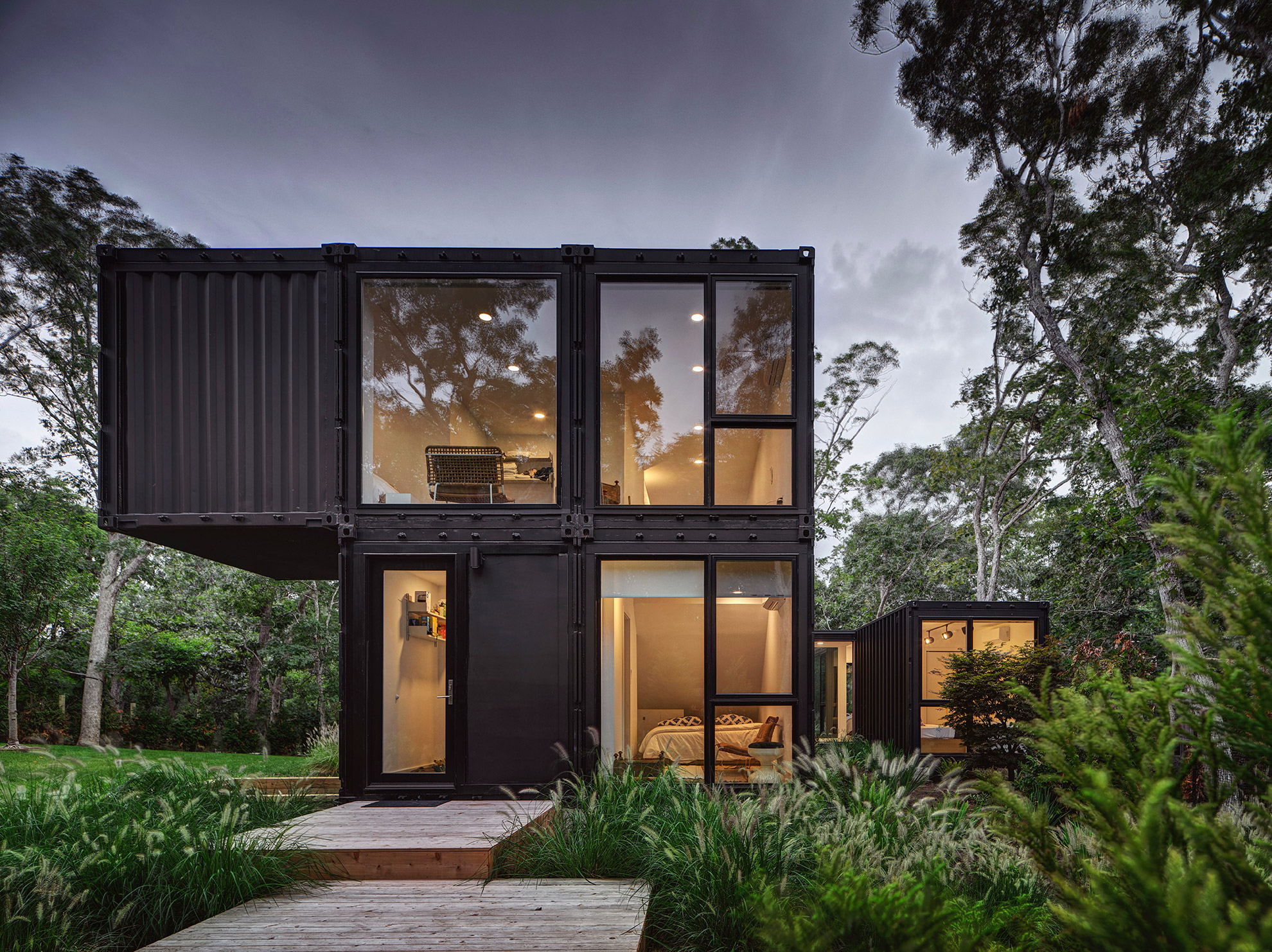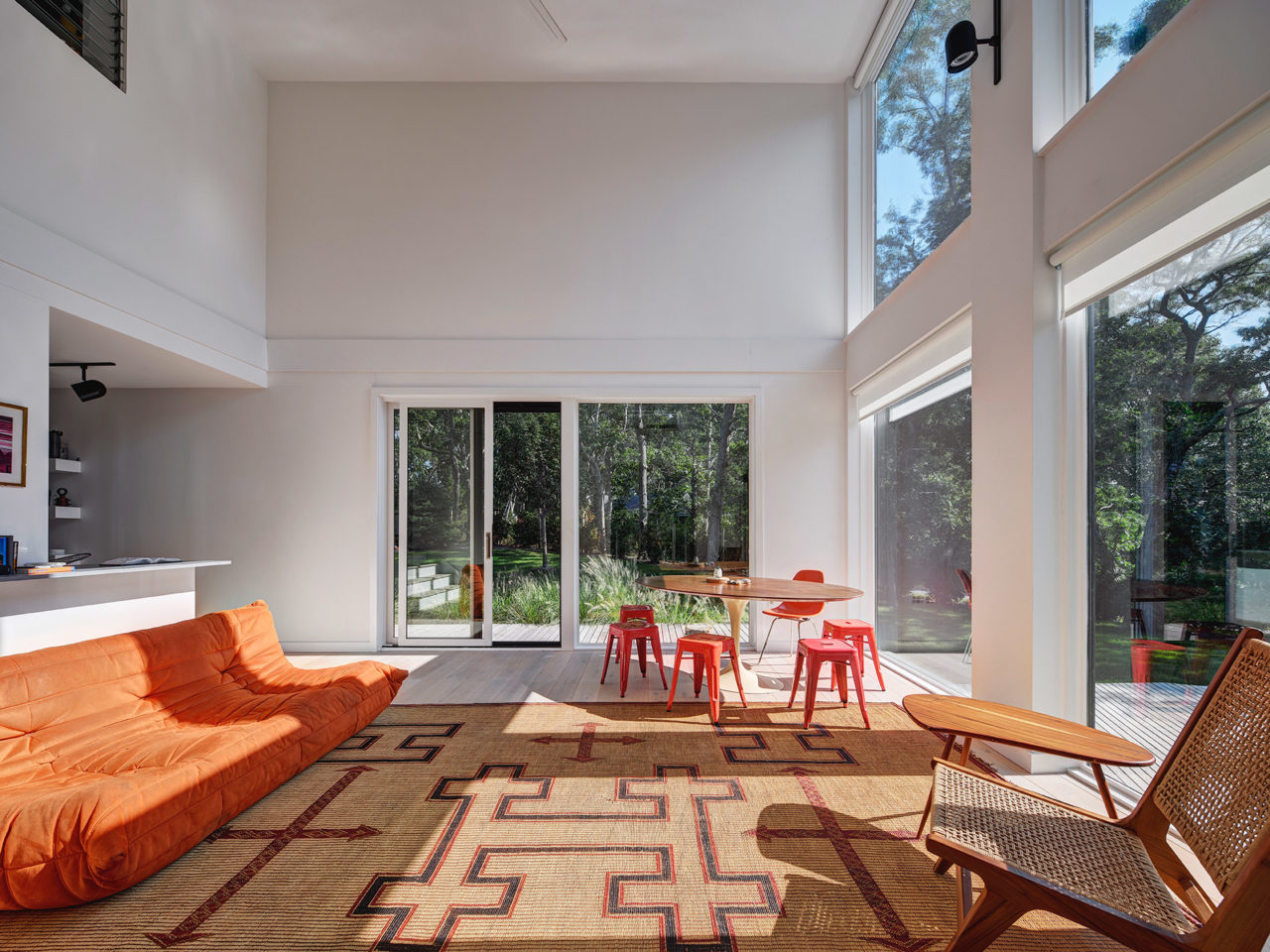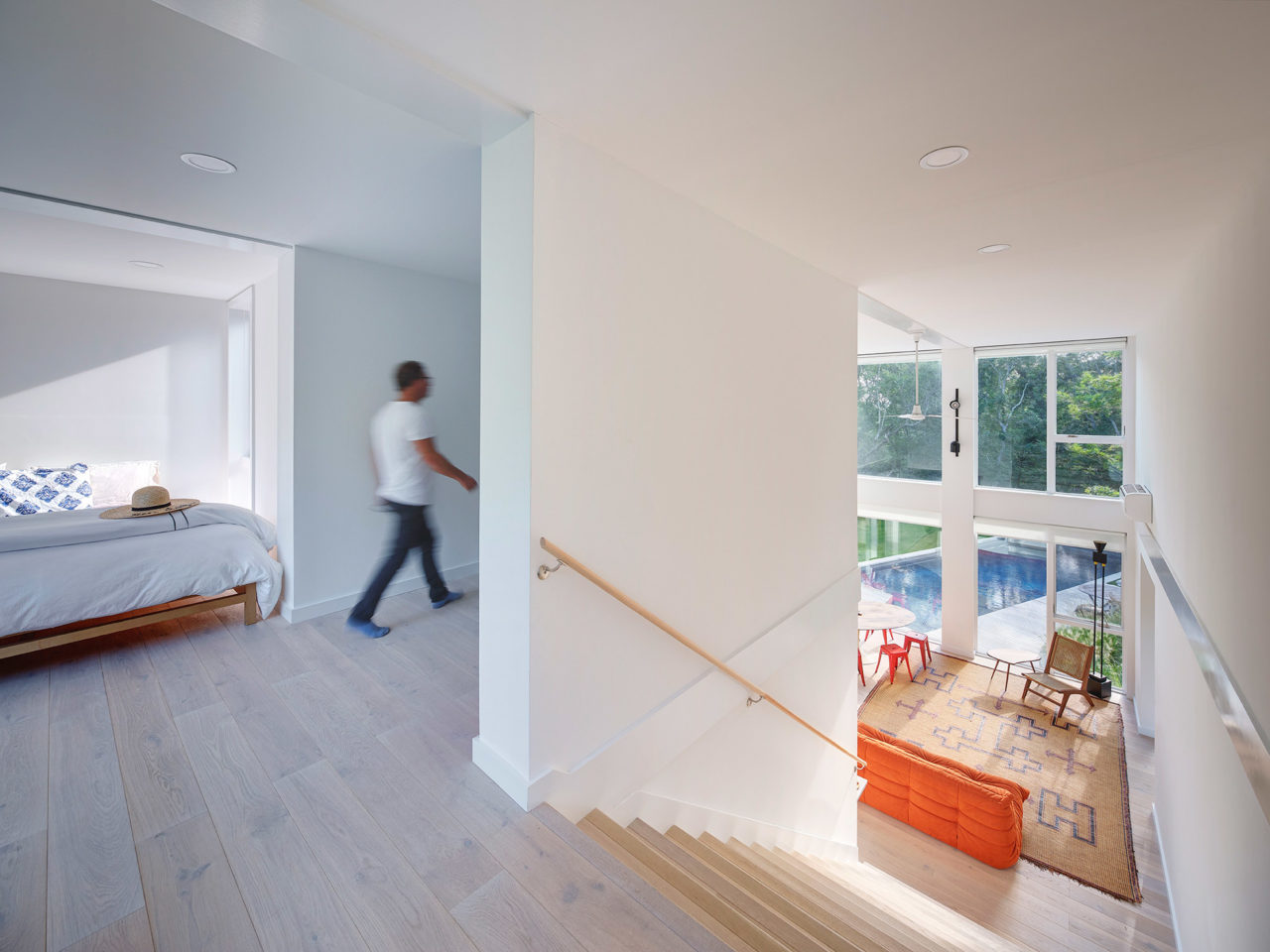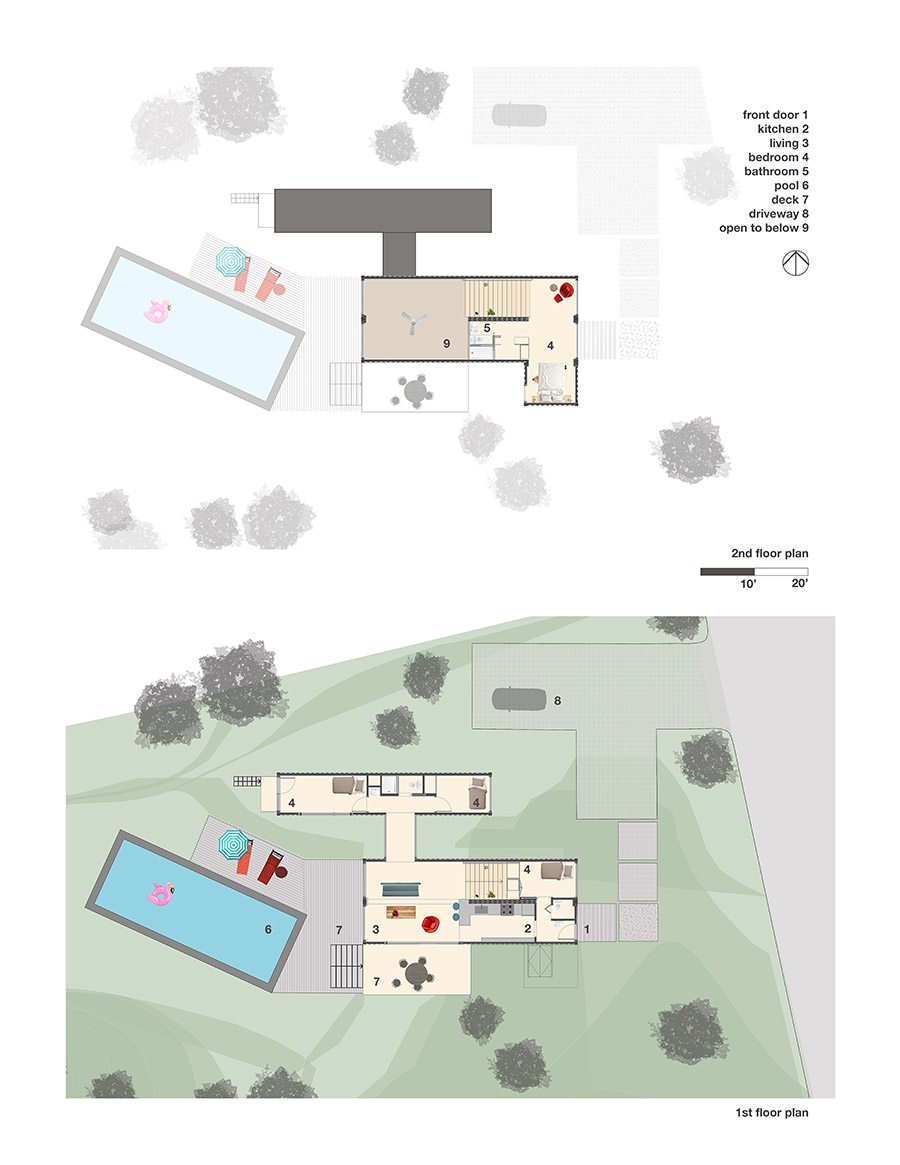When one thinks of a house in the Hamptons, they usually picture a beach-front McMansion with large shingle roofs and endless windows. These colossuses often contain innumerable bathrooms and bedrooms; all aptly fitted out with country-style wainscoting and ornamental fixtures. This all too real illustration isn’t complete without a three-car garage, sprawling lawns, tennis courts, and Olympic-sized pools; as if adjacent ocean beaches weren’t enough when it comes to swimming.
Though this trope tends to describe what most homeowners and seasonal renters have come to expect from a summer house in Sagaponack or Montauk, the South Fork of Long Island boasts far more architectural diversity than this timeworn cliche might suggest. While a return to mid-century modernism has spawned a number of recent developments and wild postmodern statement piece by Norman Jaffe and Ricard Meier stand as jarring reminders of a bygone era, few Hamptons-based projects have sought to push-the-bill when it comes to dealing with a restrained budget.
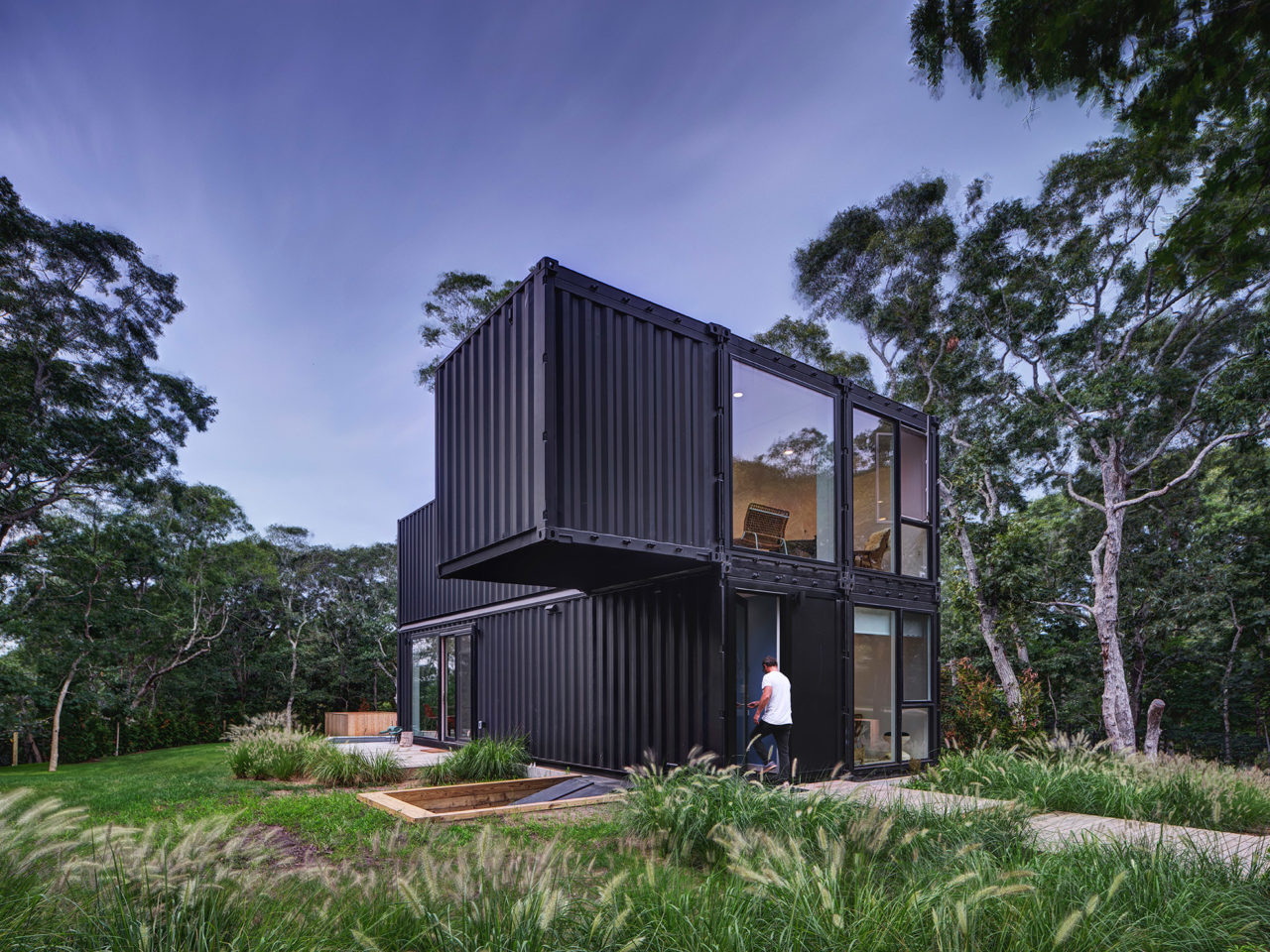
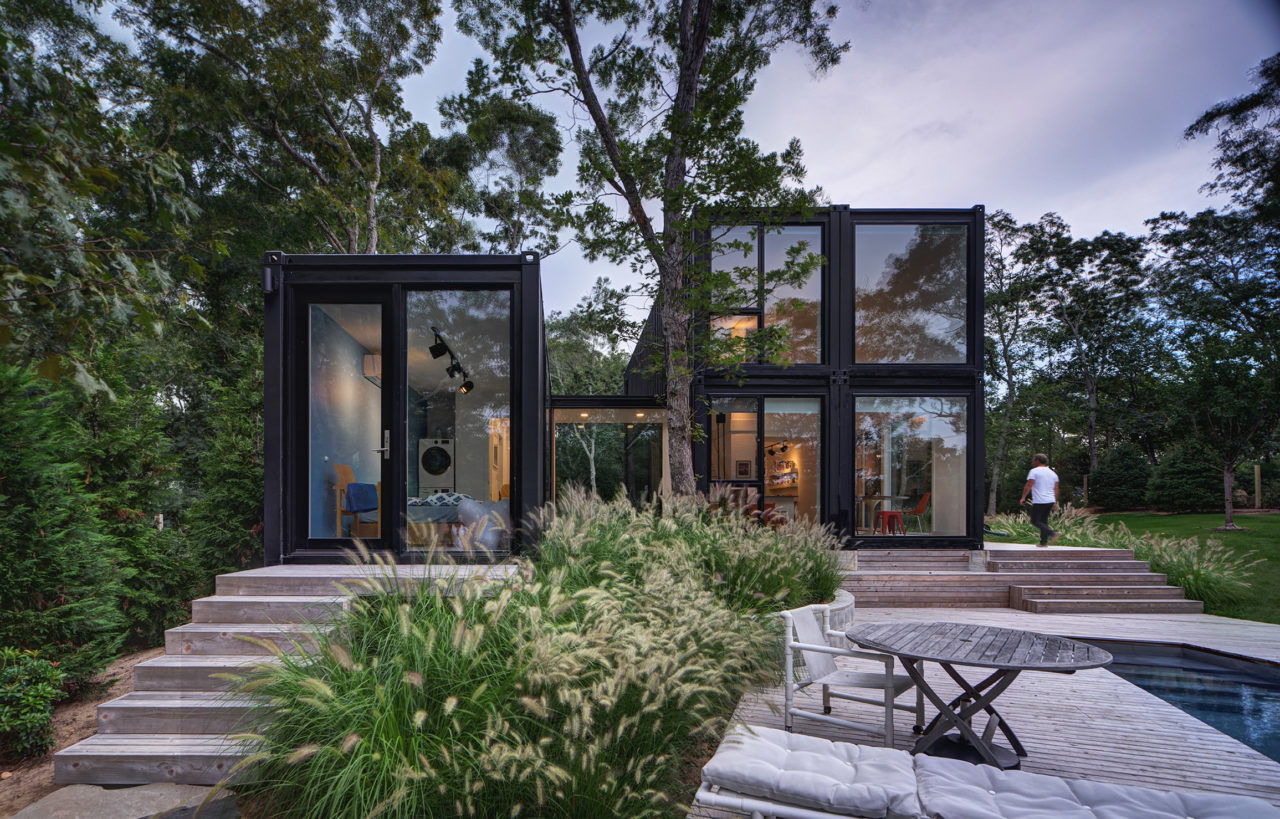
Set on a wooded elevation near Amagansett’s bay-front, this compact house was designed by local firm MB Architecture for a client with a modest brief. Making the most of the triangular property’s perch and sunset views, the firm implemented a sparing, lego-like scheme that incorporates a great room, a kitchen, four bedrooms, and three shared bathrooms; all within 1800 square-feet.
Repurposed 40 by 8 foot shipping containers were placed side by side with two more stacked above. The interior of this core was carved out as to create a 17-foot tall and 16 foot wide great room. Segments of existing walls were used to delinate the floorplate based on the dimensions of the original units: an entrance, galley kitchen, and powder room on one side and an amphitheatrical stairwell and bedroom on the other.
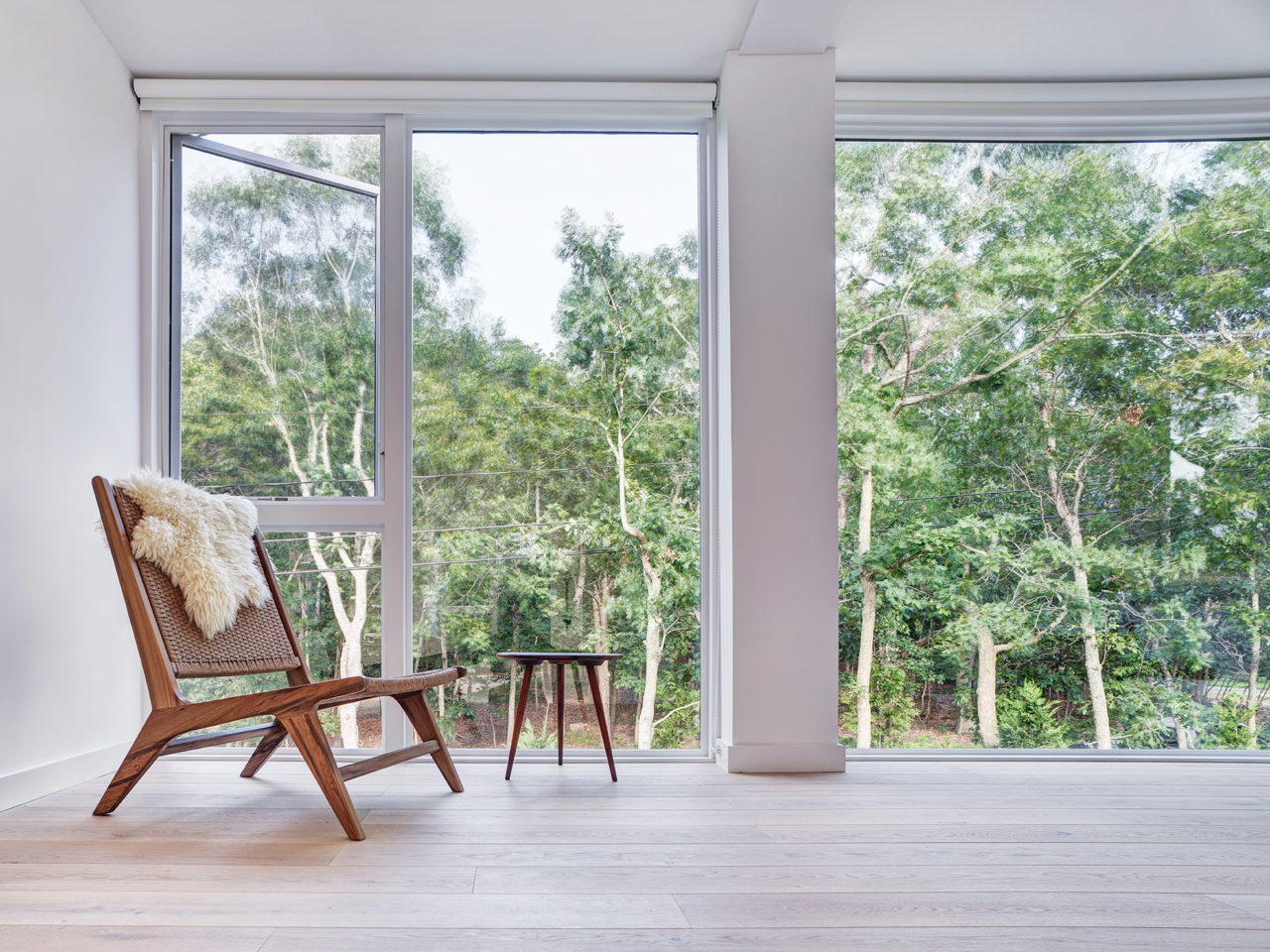
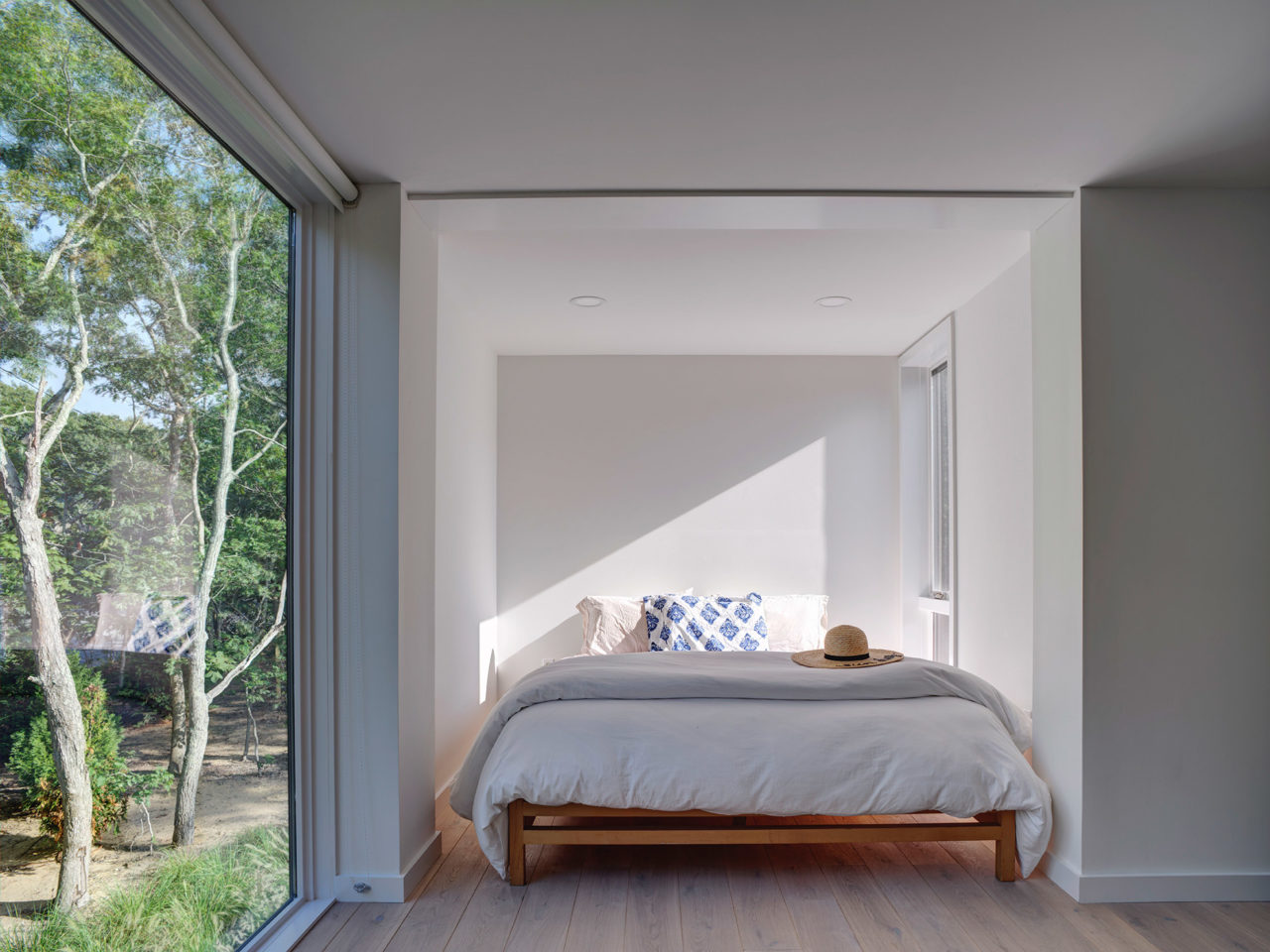
Floor-to-ceiling windows on two sides give way to spacious outdoor areas: a relatively large pool, patio, and deck. A mezzanine level upstairs serves as the master suite which occupies half of the massing, as well as an additional cantilevered overhang.
Containing two bedrooms and an additional bathroom unit, an adjacent single shipping container was set apart from the main structure to create a courtyard effect. This somewhat secluded wing offers views of the sloping landscape and a number of mature oak trees.
The clever use of the upcycled shipping containers, a sober material palette, and abundant amount of exposures help expand this otherwise cavernous home. Assembled in two days and fully finished in two months, the core structure serves as the perfect backdrop for a smart yet careful selection of furnishings: Ligne Roset’s iconic Toga Sofa, Saarinen-design tables, Tolix red stools, Muji beds, and custom pieces by designer Santiago Campomar. Placing the cubic, matrix-like home into its forest setting is a lush bed of ferns and other durable shrubs.
