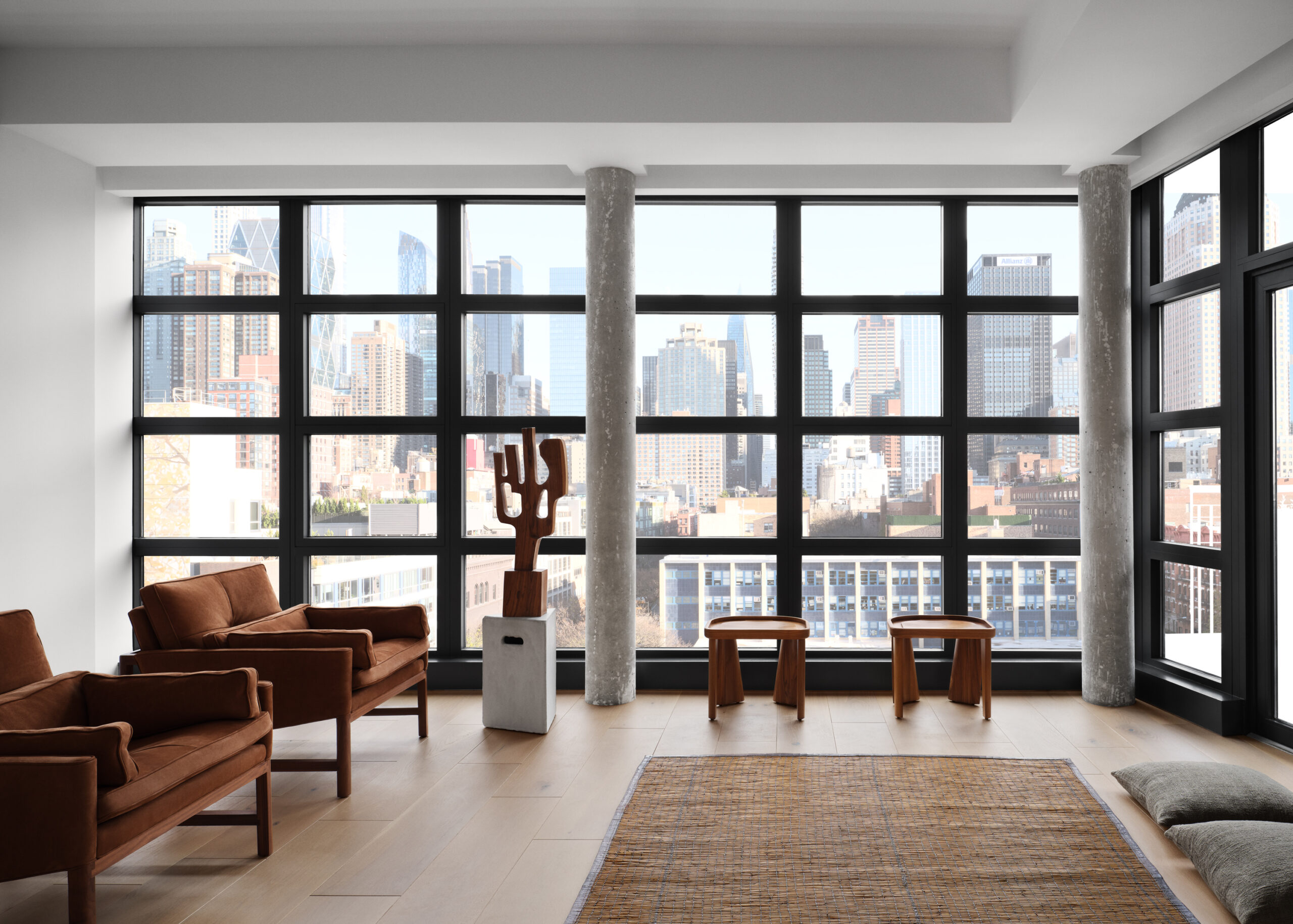Nested on the seventh floor of a midrise building in Hell’s Kitchen, the apartment of Chris McCarthy, president and CEO of Showtime/MTV Entertainment Studios and Paramount Media Networks, is a free-flowing retreat above New York City.
The apartment was a boxy, three-bedroom unit when McCarthy purchased it in 2018. Given new life by Messana O’Rorke’s cofounder Brian Messana, the renovated space allows light from the southern window wall to reach nearly every room, creating an open layout of interconnected zones with distinct uses. Wet rooms are pushed into the interior, leaving views unobstructed. Their finishes balance modern lines with classic materials like marble countertops and brass fixtures.
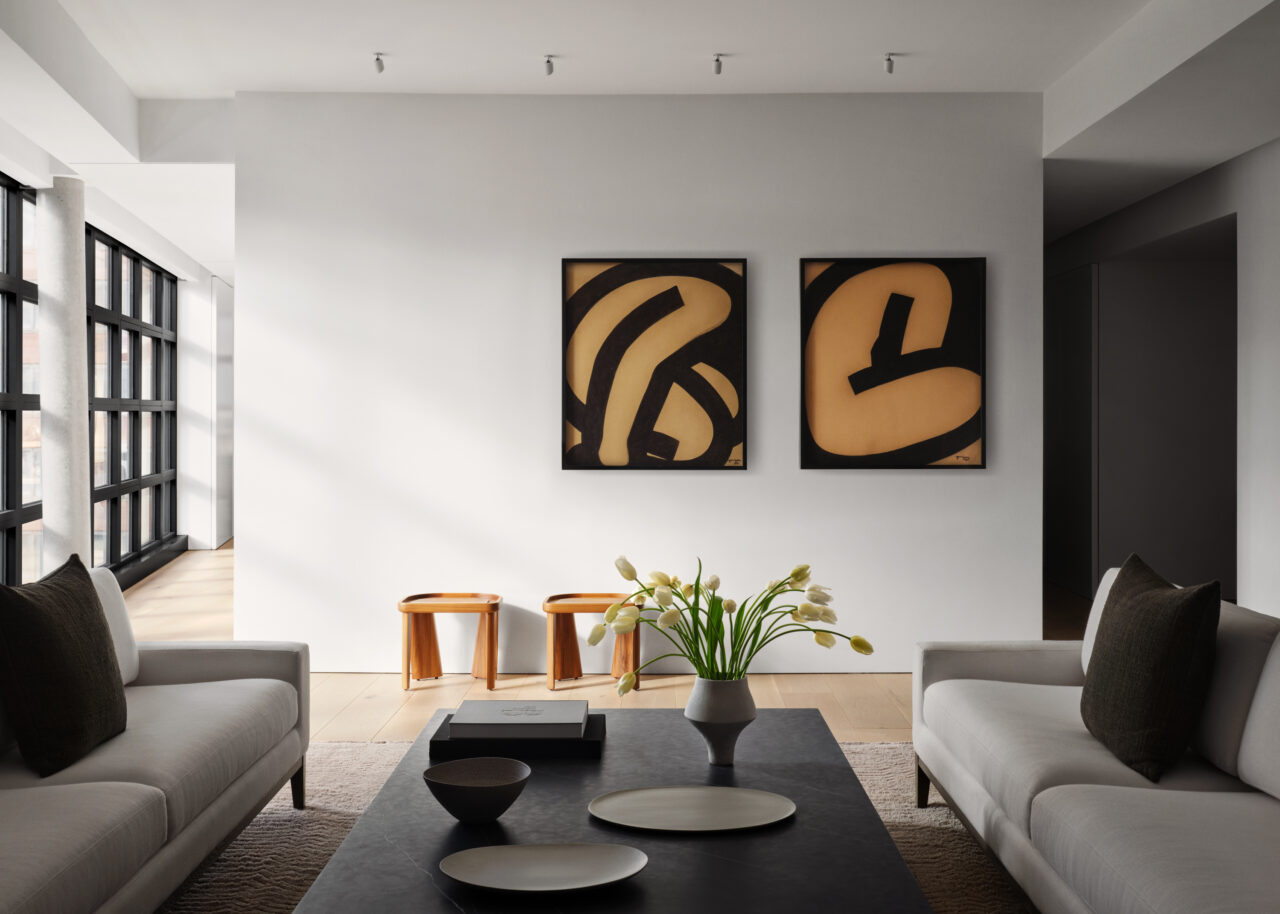
McCarthy started following the office’s work on Instagram and was soon a fan. “I love the way that Brian has always used timeless lines,” McCarthy told AN Interior. “Everything had really clean lines, lots of marble and natural textures without being over the top.”
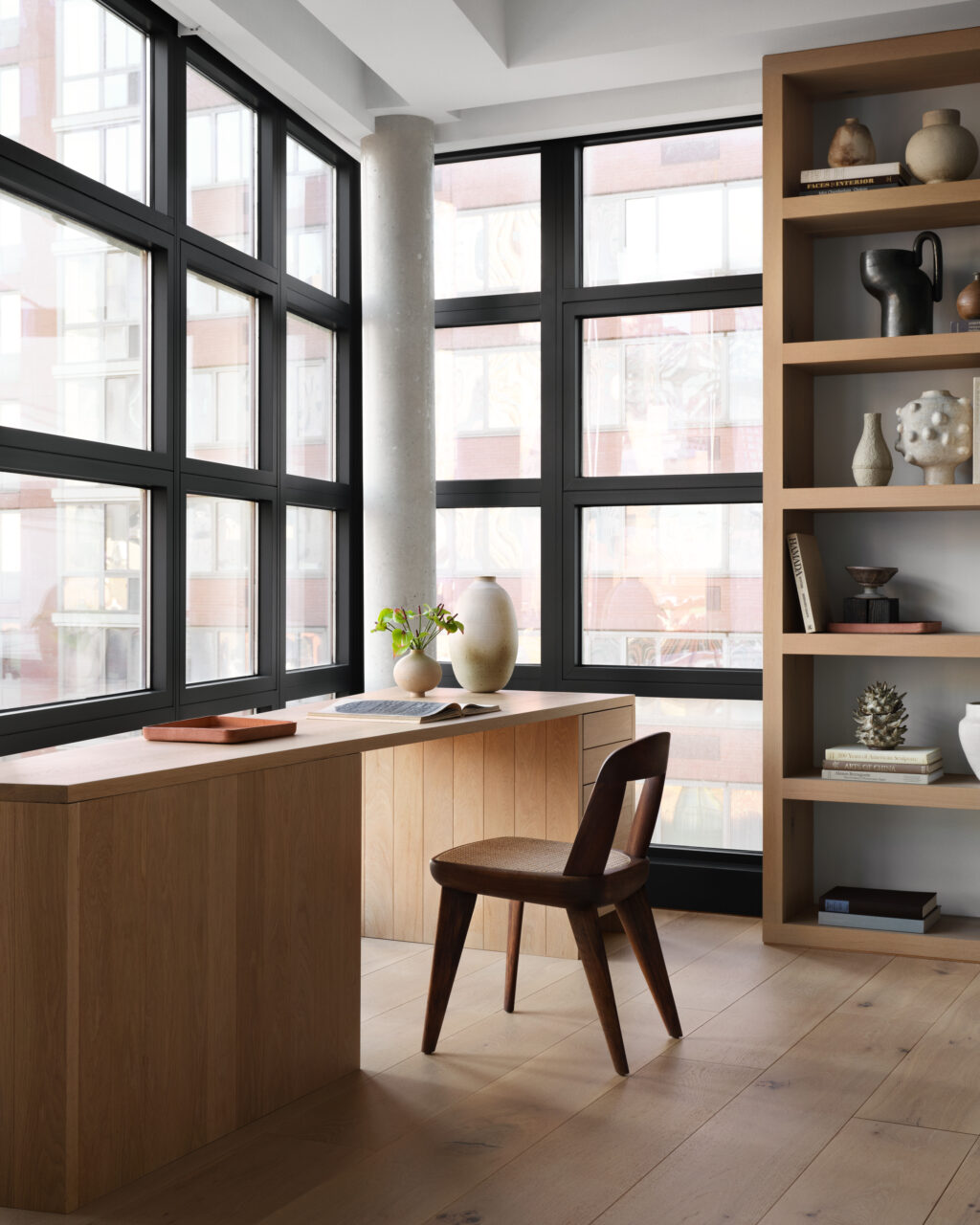
He wanted his home to be as open as possible, which meant gutting the place and reconfiguring the floorplan. “The biggest design criteria he had for us was that he didn’t want doors,” Messana said. “He wanted to be able to walk smoothly through the space and not find a dead end. There are really only three dead ends, and those are the three bathrooms.” Wall-like pocket doors establish some privacy when McCarthy is entertaining.
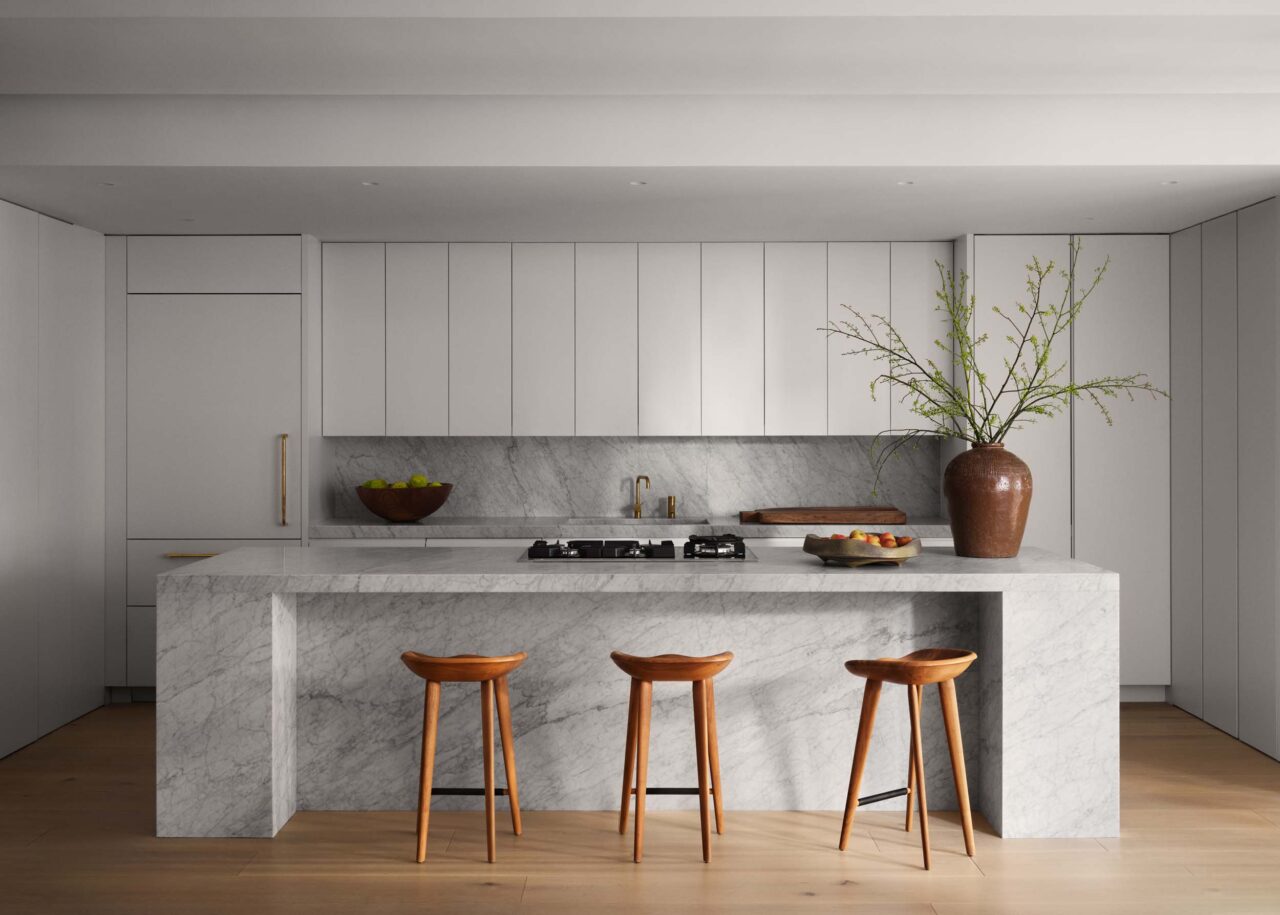
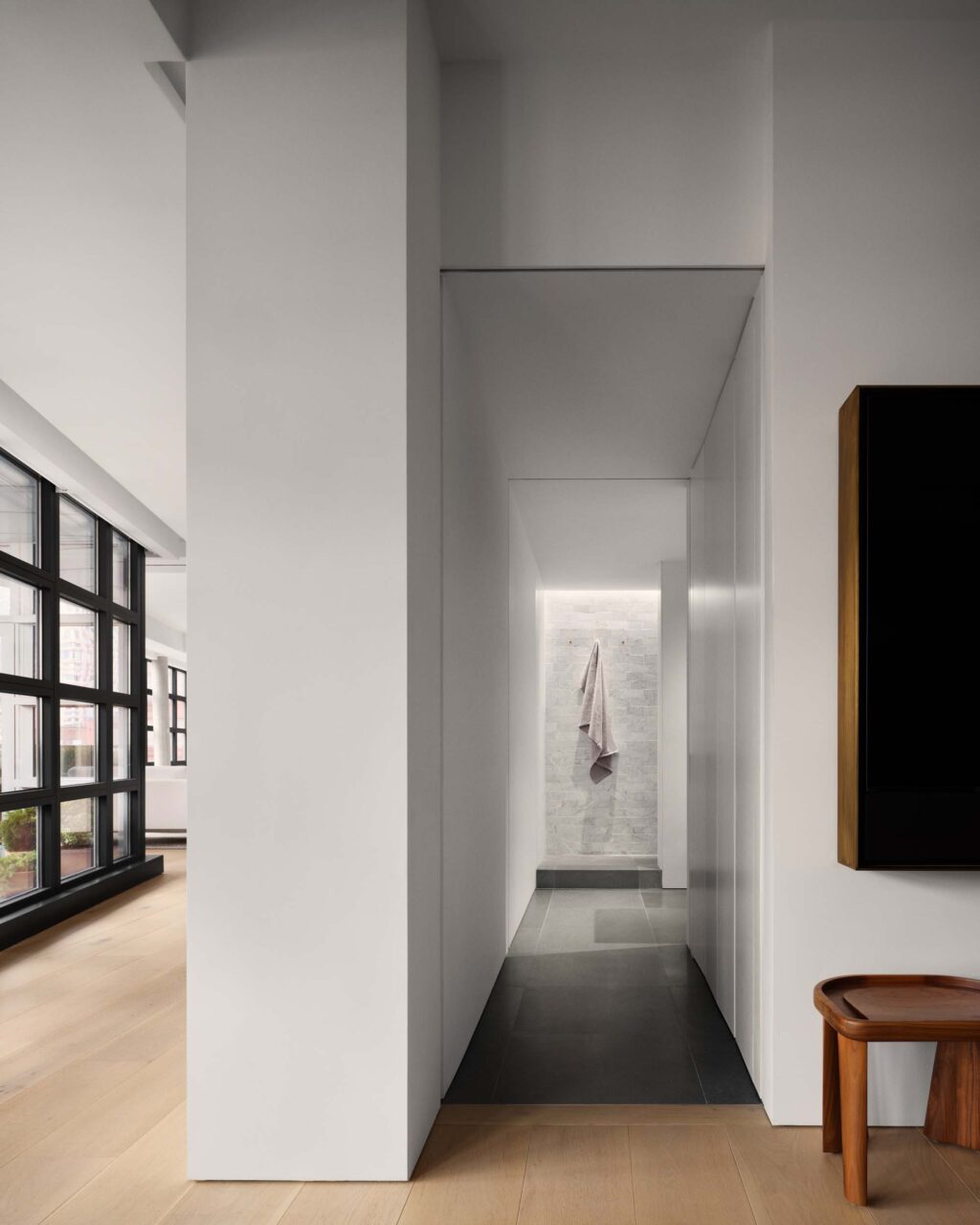
The bathrooms are outfitted with gray-veined white Carrara marble tiles, counters, and sinks, and sport walk-in showers with charcoal Basaltina stone floors and unlacquered brass fixtures. With this mix of minimal detailing and rich materials, these rooms feel intimate but not overwhelming. McCarthy likes to cook for guests in his open kitchen, which features a marble sink top and splashboard. It is comfortably informal: Up to eight stools can fit around the Carrara marble–faced island with a hidden Miele cooktop. All the shelves and appliances are concealed behind nearly seamless, hardwareless white cabinetry.
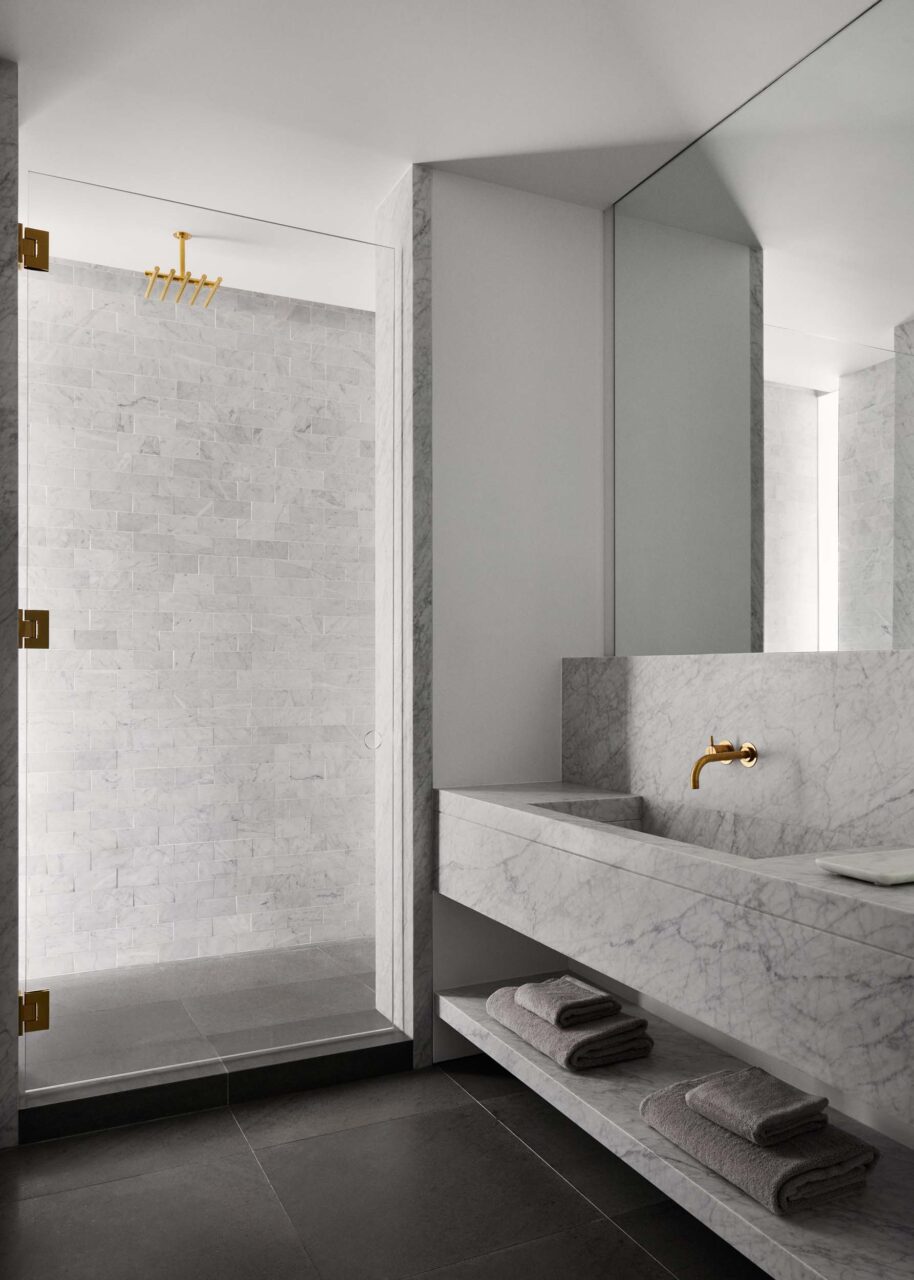
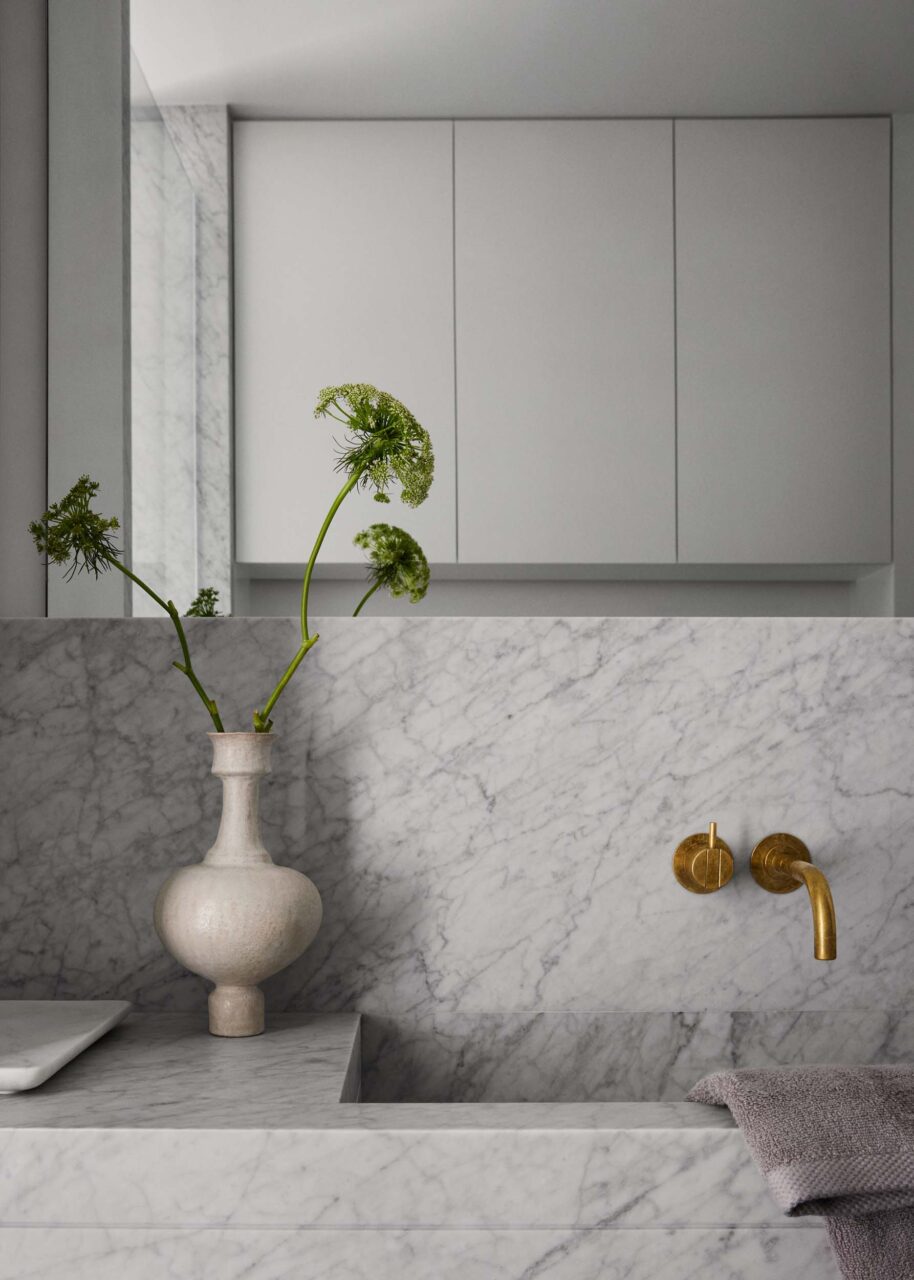
Breaking up the interior into distinct but related zones brought a sense of dynamism to the 2,050-square-foot space, Messana said. The firm designed the residence prepandemic, but its realization froze in 2020 as supply chains stalled and a labor shortage brought construction to a halt. By the time McCarthy moved in, he was working largely from home at a custom, trapezoidal desk in a study overlooking Midtown and made ample use of his media room with curtains for screenings and the heated open-air dining room on the balcony.
“We knew it could be spectacular because it has a clear view all the way down to the World Trade Center,” McCarthy said, with the verve of an entertainment mogul. “We took down all the walls and rebuilt it from the ground up.”
