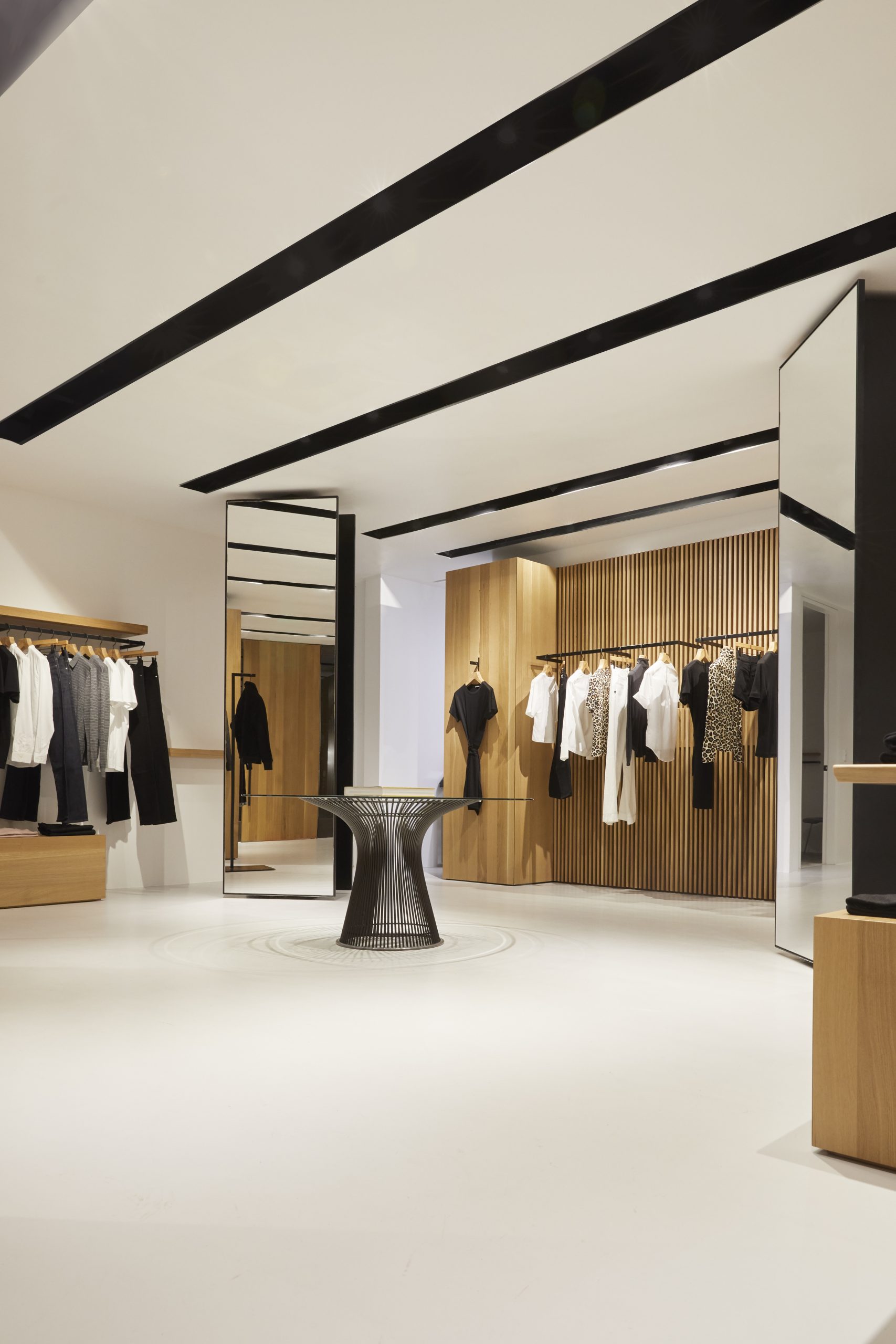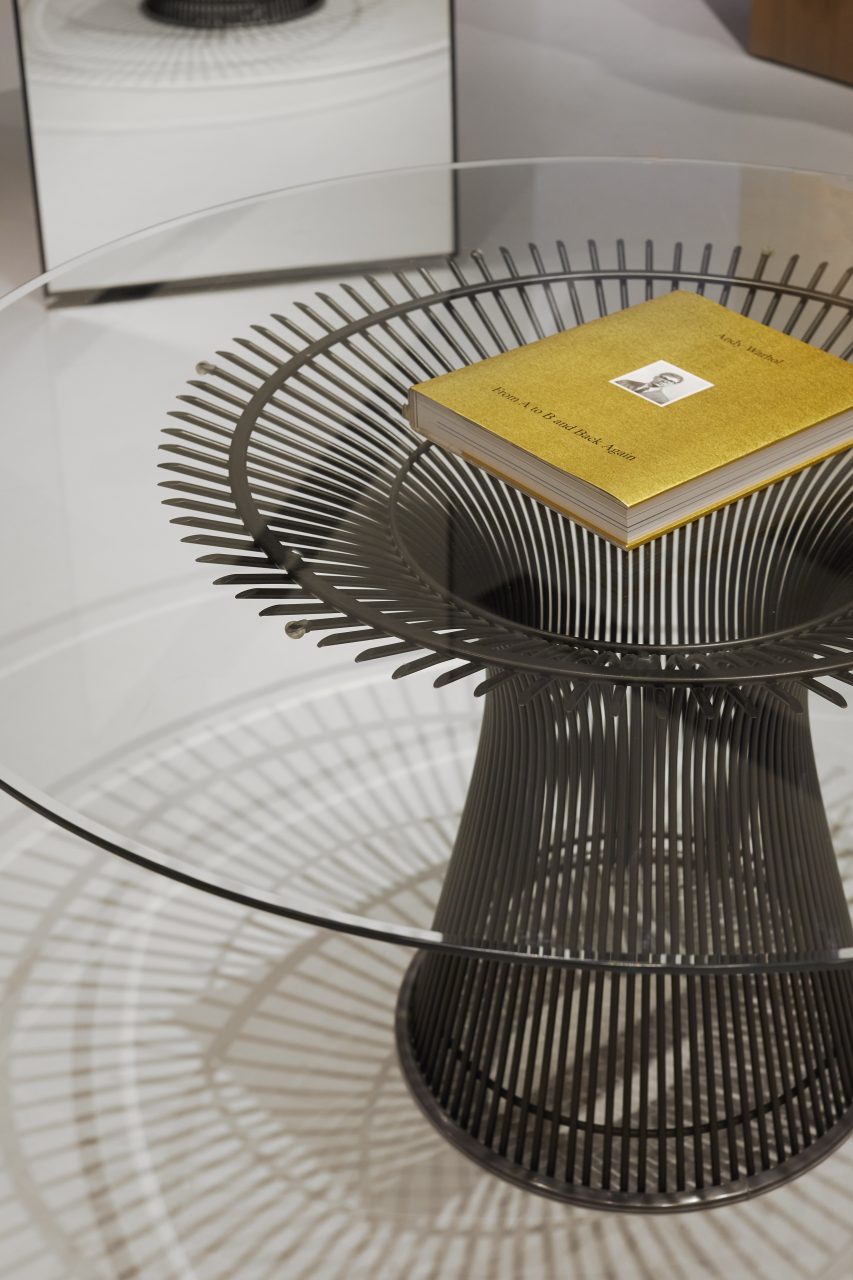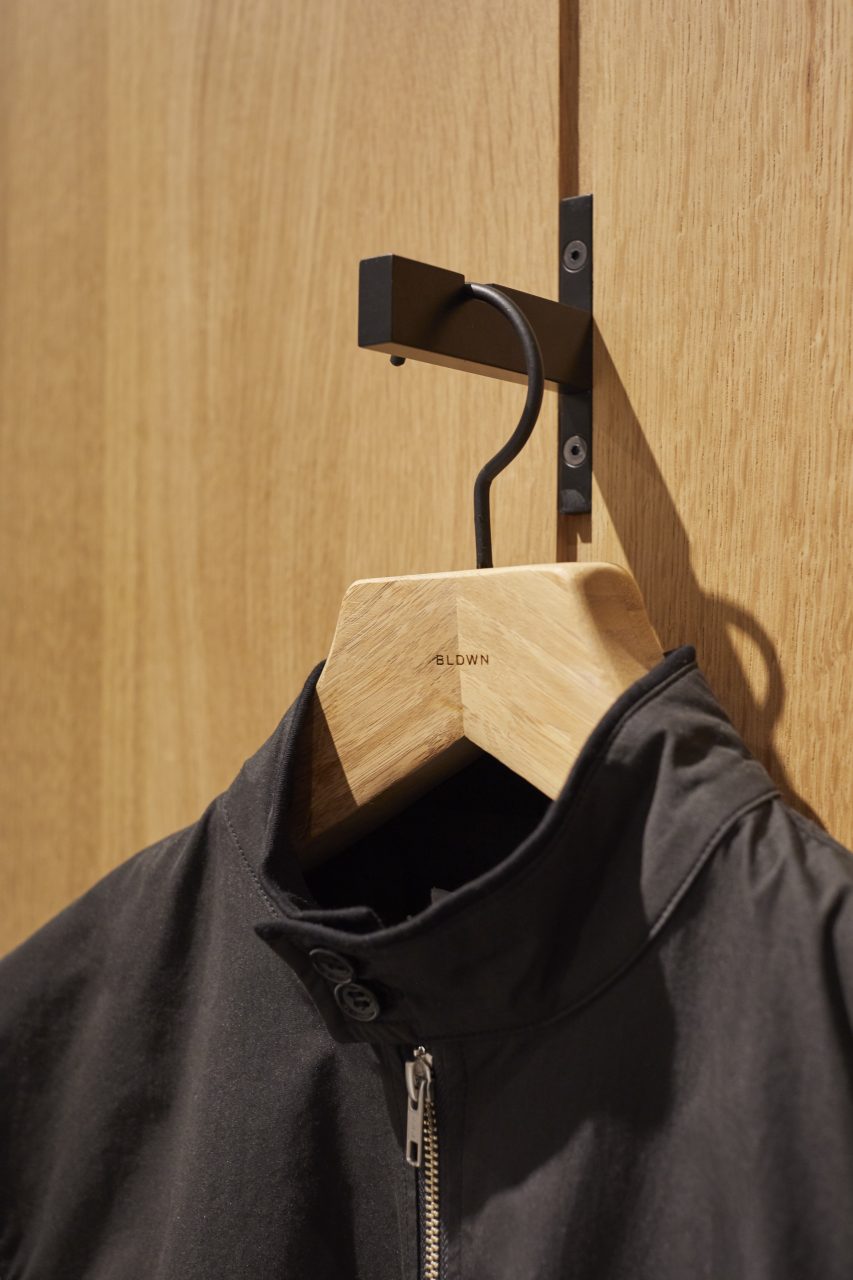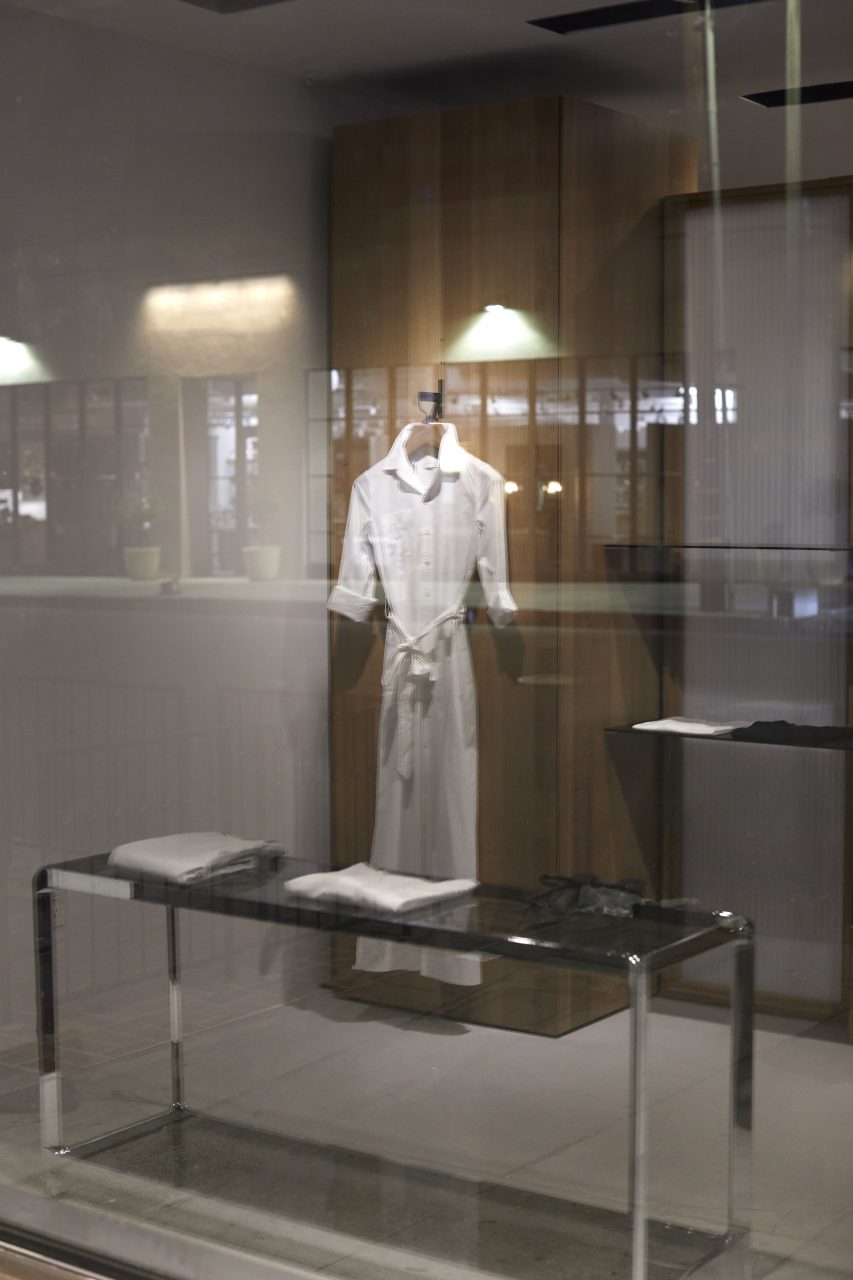A true American clothing brand that draws influence from the country’s most iconic artists, BLDWN identified a kindred spirit in firm Montalba Architects. Calling on the Los Angeles and Lausanne-based practice to design it’s latest 1,100 square foot West Hollywood boutique, the label sought to create a space that would evoke it’s bold yet tasteful aesthetic; a vocabulary Montalba translated in an almost symbiotic fashion.
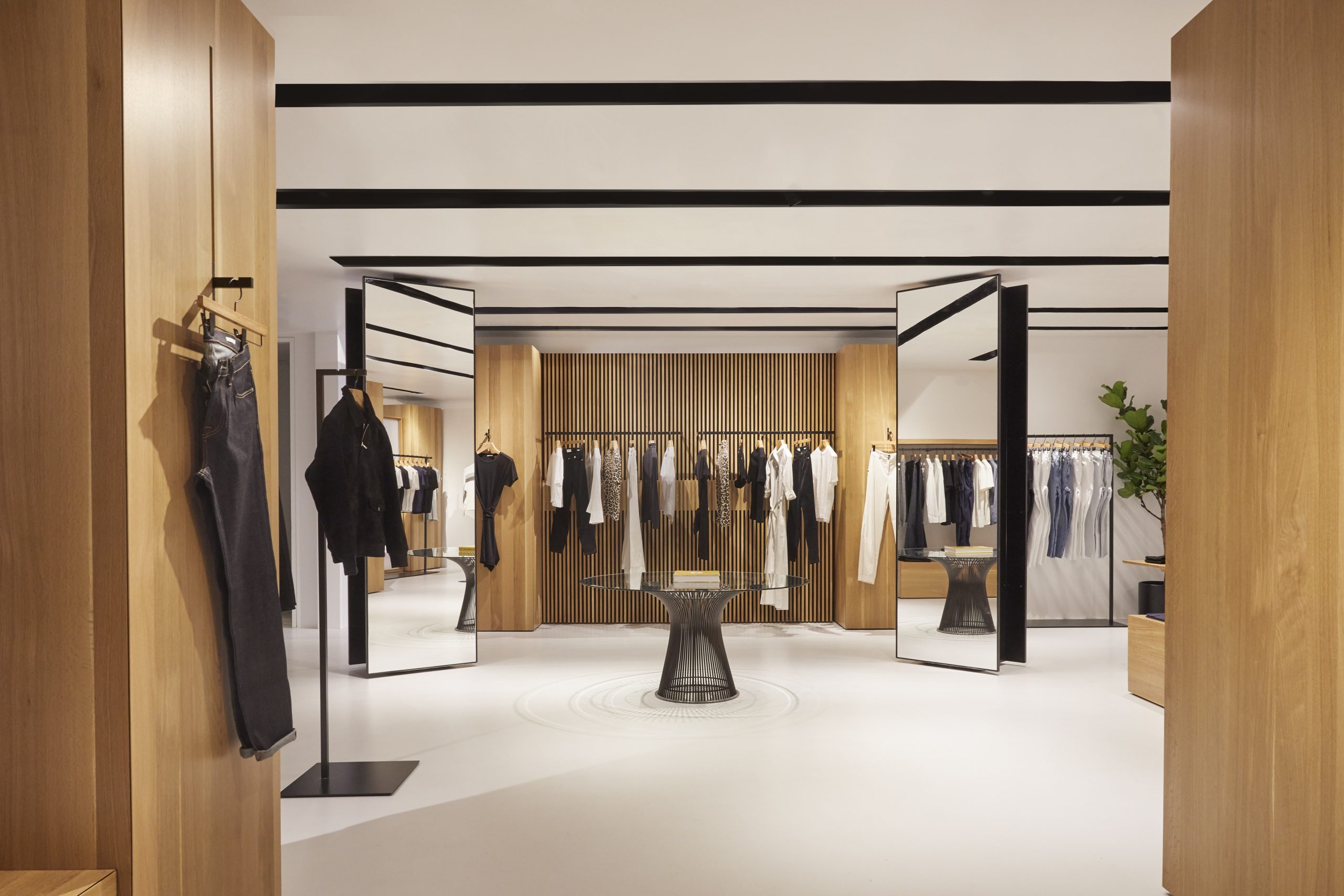
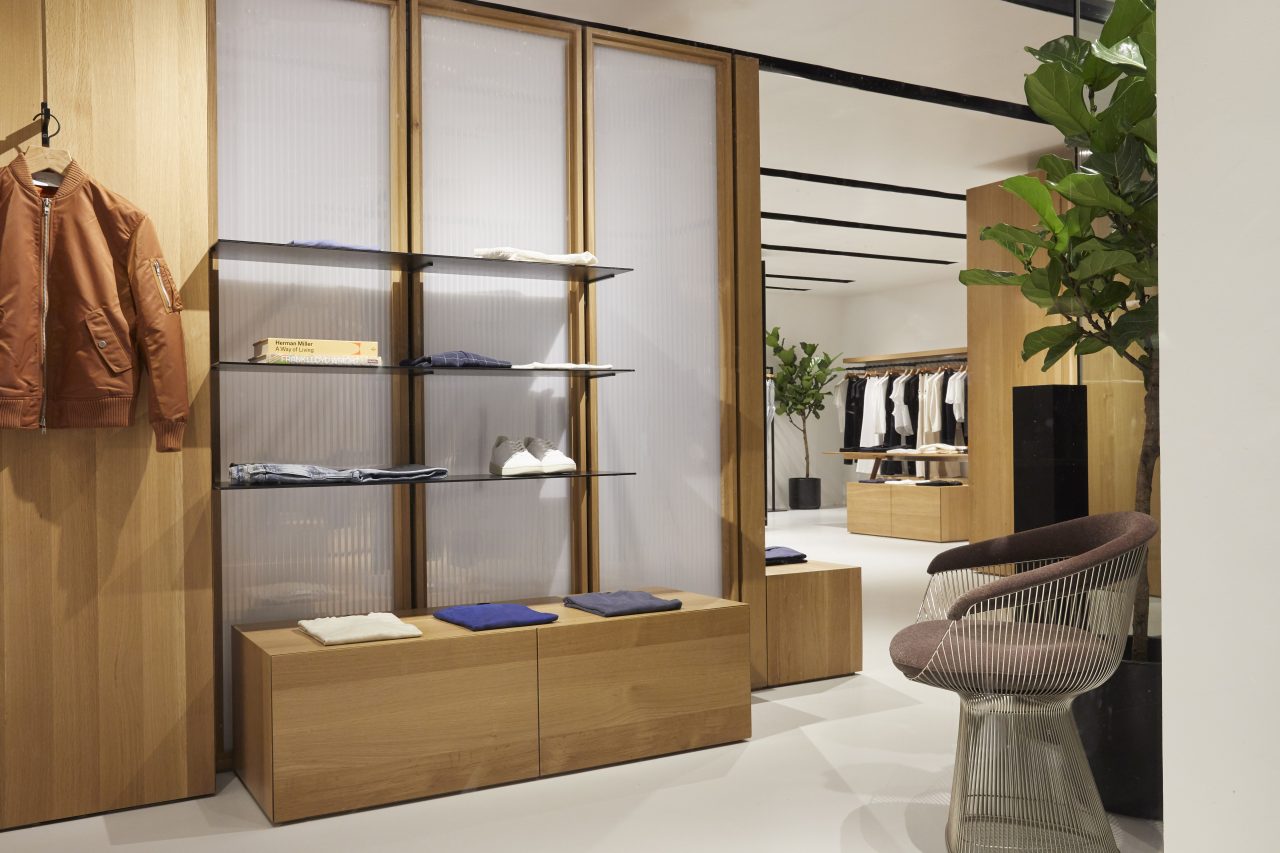
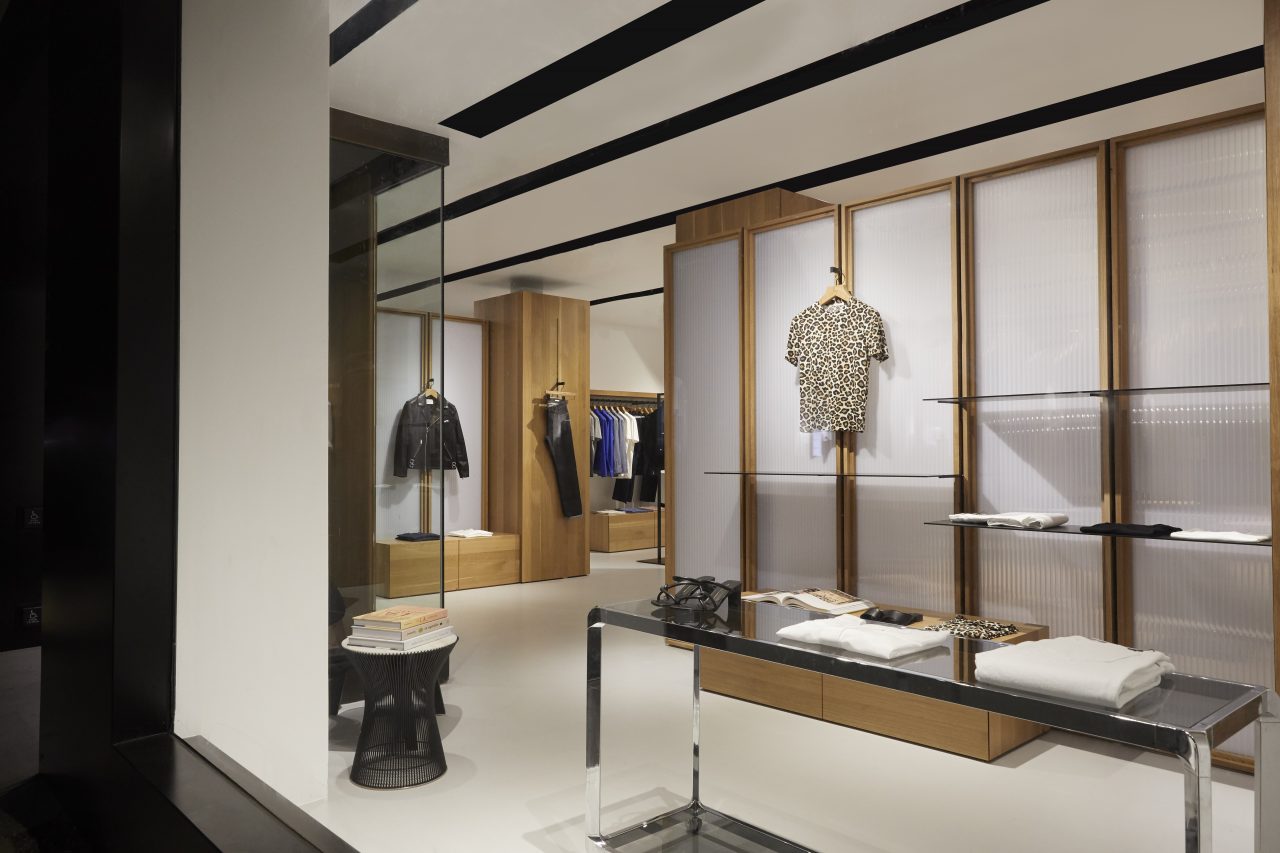
The compact retail space is defined by a series of framed vignettes, positioned as a curated series of snapshots depicting BLDWN’s brand-story and projected lifestyle image. Montalba implemented a minimalistic material palette, one it has become famous for in numerous projects, that is both structurally sound and functional in providing ample display space. Custom-built white-oak millwork and strategically-placed black-steel volumes combine in a multi-layered shelving matrix.
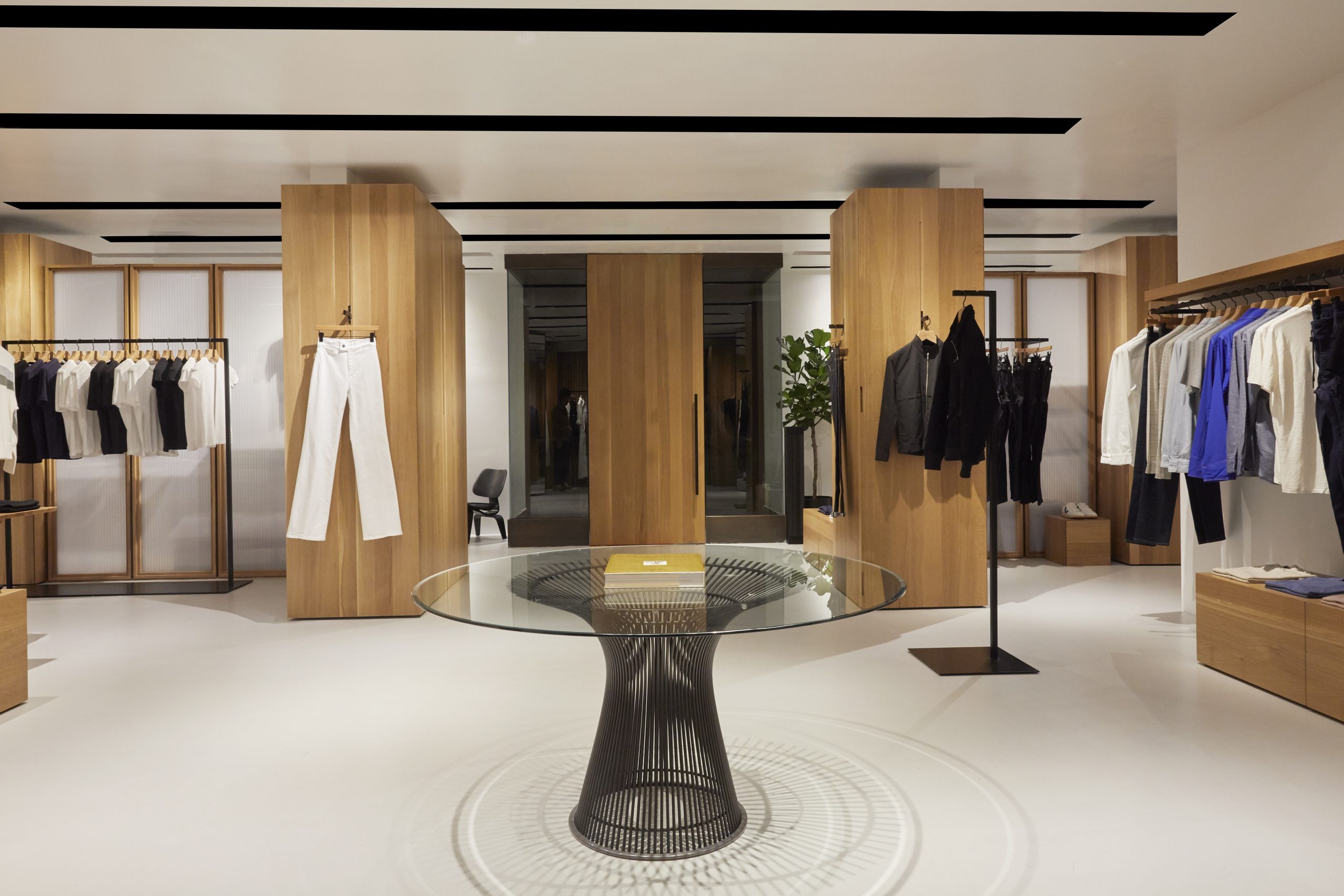
Dispersed throughout the space, planes of micro-ribbed glass offer a sense of transparency and texture. These screens offer BLDWN’s clientele a sense of direction and form as the perfect backdrops for select garments. Throughout the floorplate, Montabla introduced midcentury-modern furniture classics by the Eames, Planter, and Knoll. The flagship also doubles as gallery space for contemporary American artists, ceramicists, and designers.
