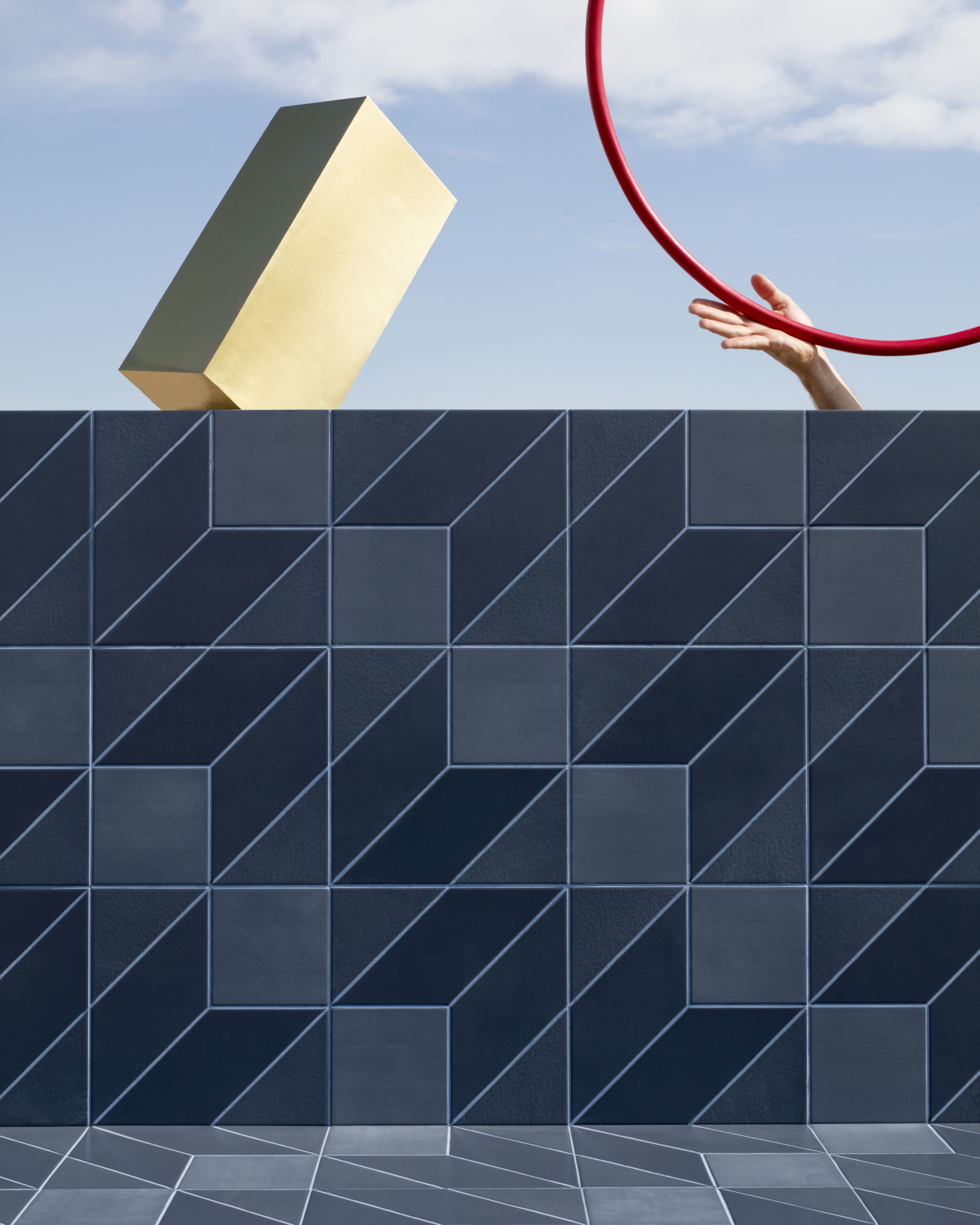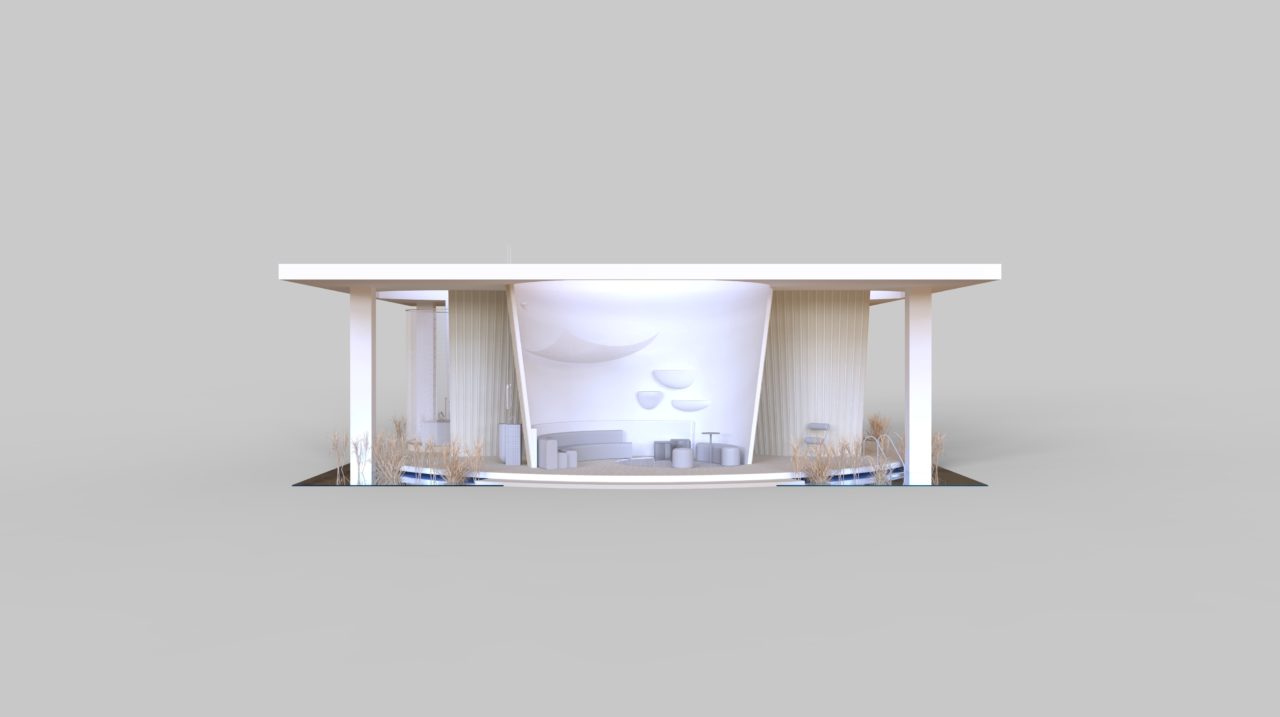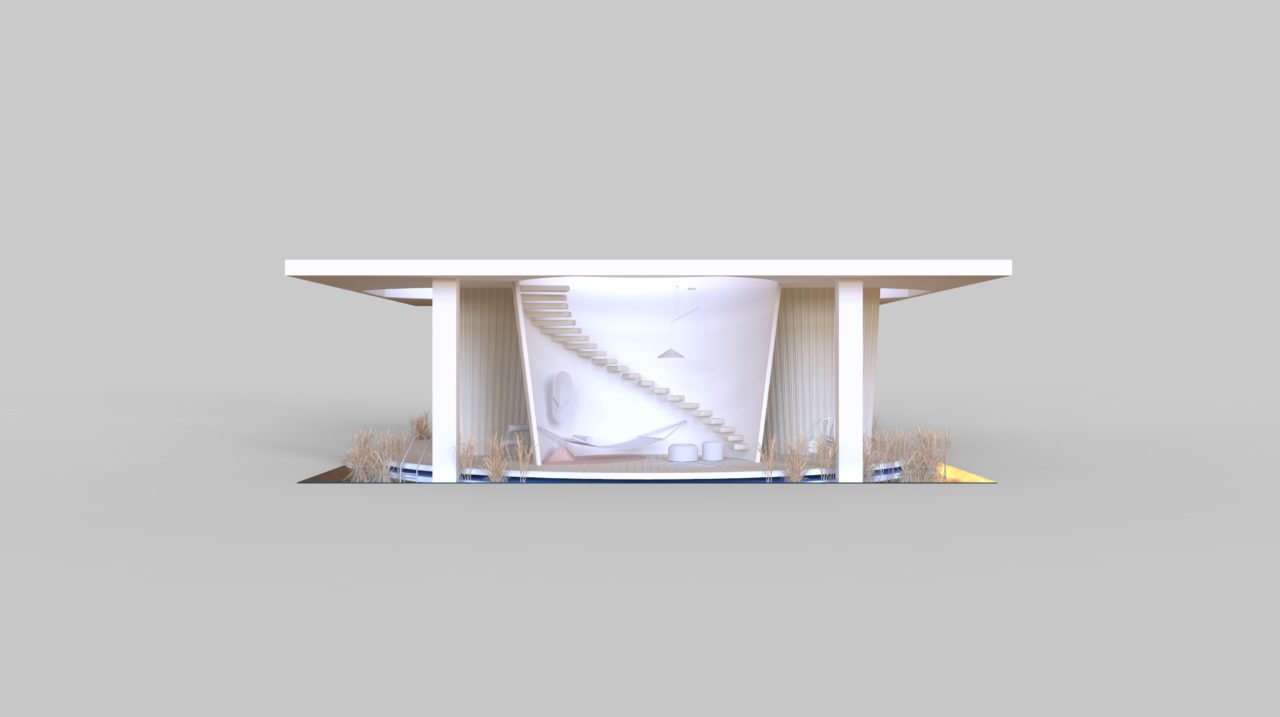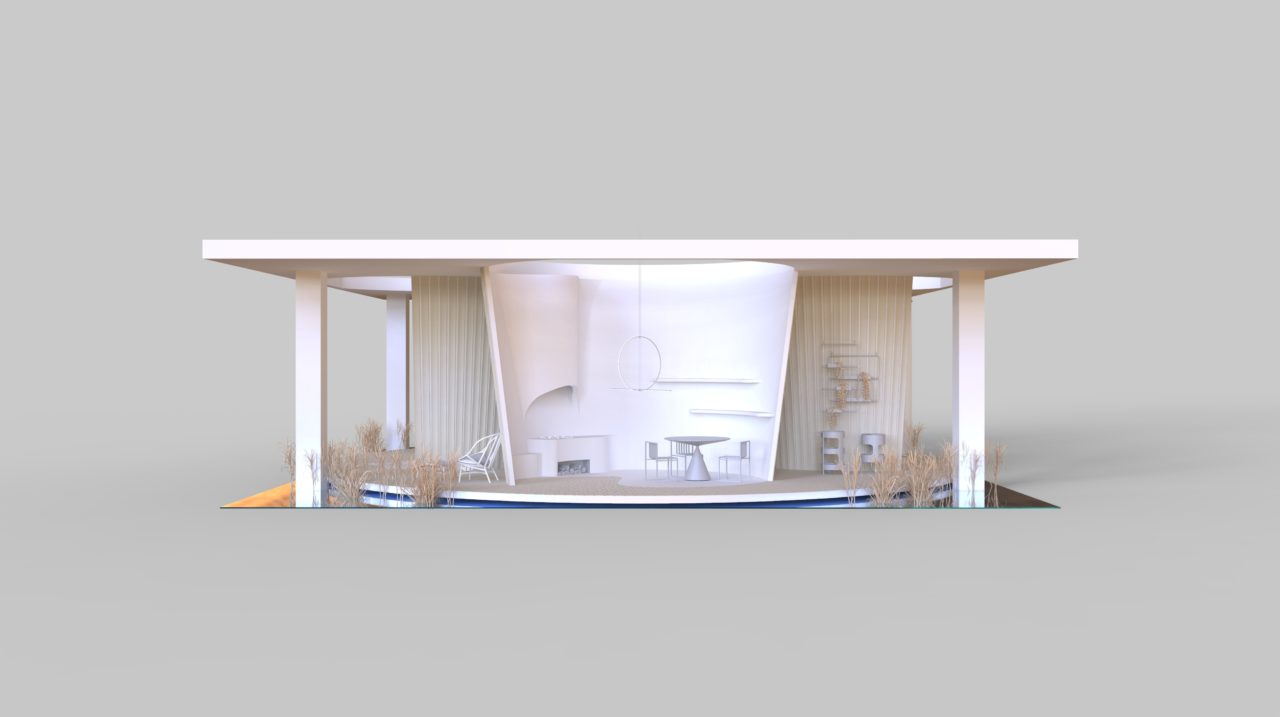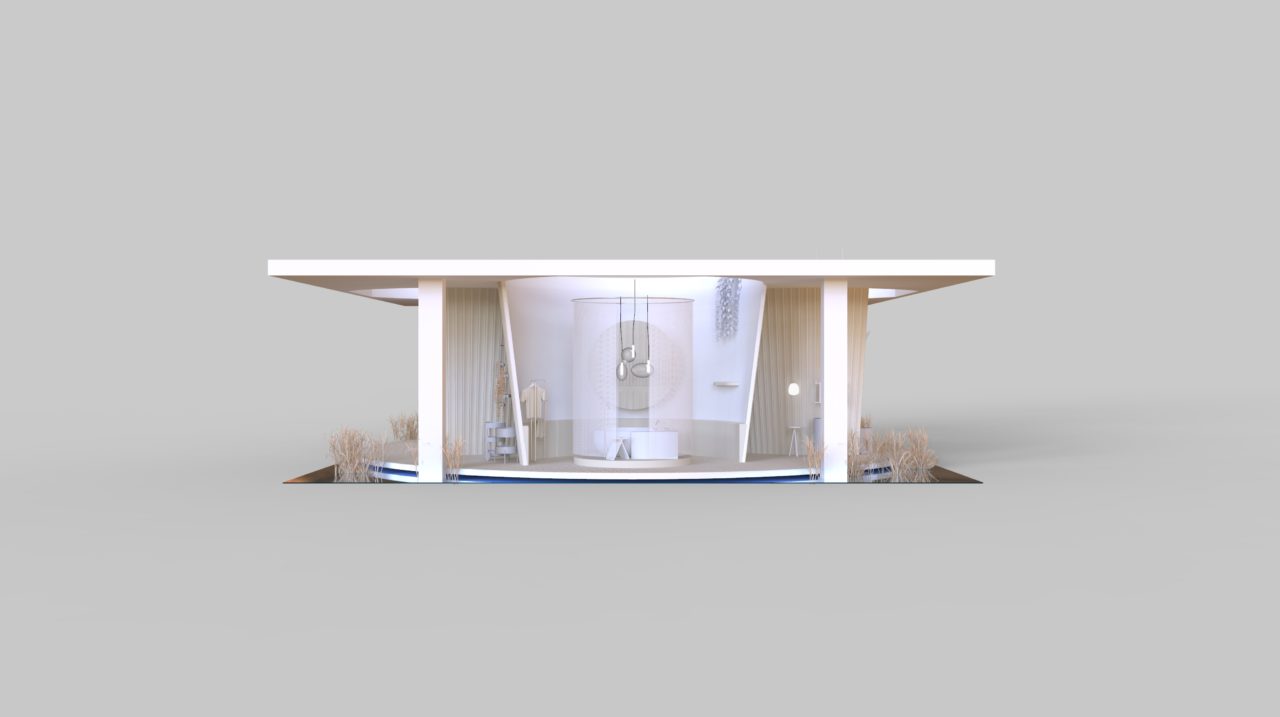For the past nine years, stalwart furniture fair imm Cologne has mounted the Das Haus program: an annual walk-in home simulation and fair booth installation conceived by some of the most promising designers of the day. Since 2012, recognized talents like Todd Bracher, Luca Nichetto, Neri&Hu, Sebastian Herkner, and Louise Campbell have been invited to develop their own interpretations. Incorporating contemporary furnishings and finishes in a custom and experimental set design, each iteration of the Das Haus has illustrated one or more visions for the future of domestic life and interior design. Part practical and part speculative, the program provides a platform for an up-and-coming or mid-career designer to showcase and solidify their individual approach to the field.
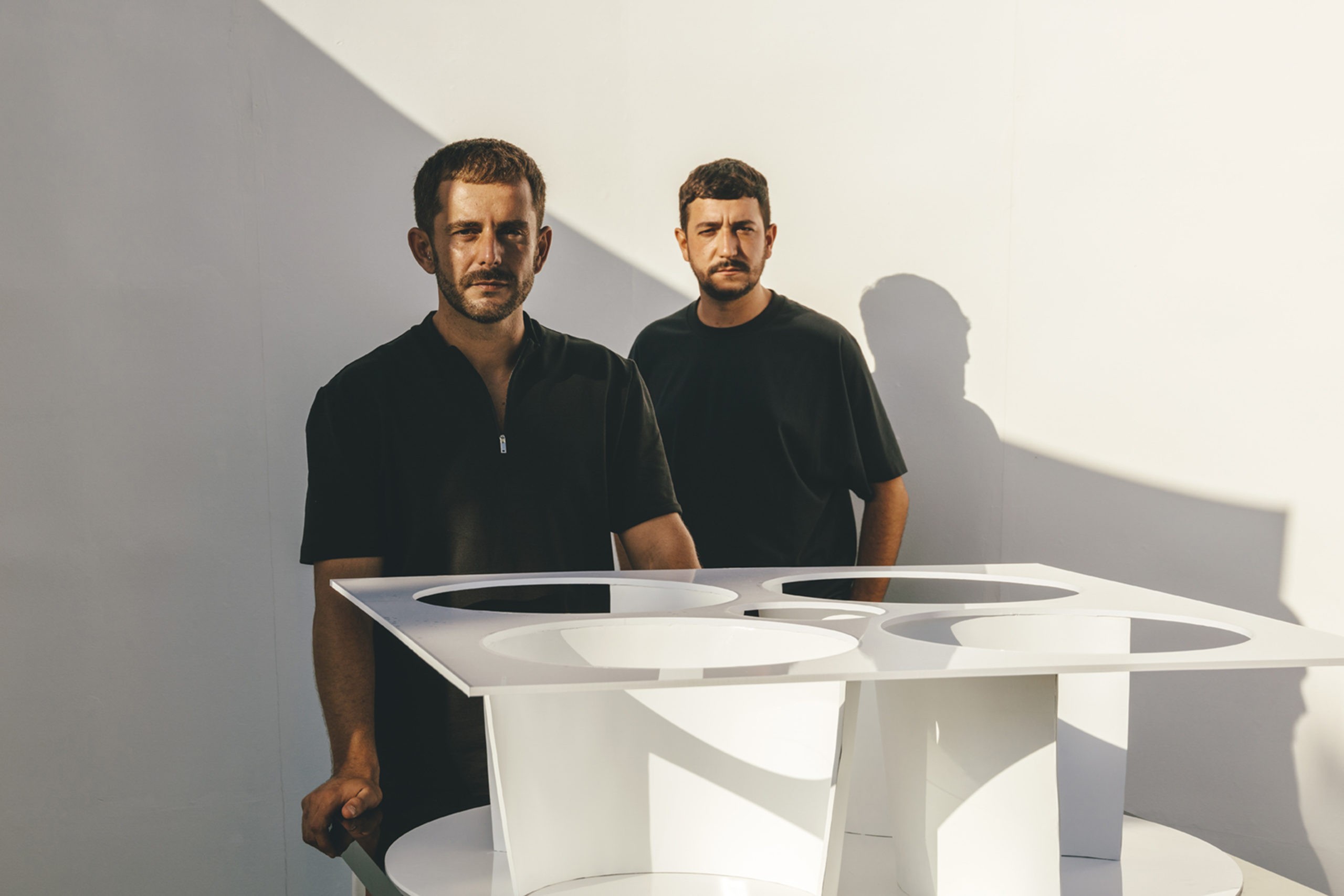
This year, the German fair called on emerging practice MUT Design to develop a Das Haus concept that blurs the boundaries between indoor and outdoor space. The Spanish duo— Alberto Sánchez and Eduardo Villalón—champions of an emotive approach to design. Evident in an abundant gamut of boldly-colored, richly-textured, yet cleverly minimal products, MUT Design’s mastery of composition and geometry is only matched by its understanding of materiality and visual impact.
Revealed during the opening of imm Cologne on January 13th, the studio’s A la Fresca installation will exude many of these attributes. Set on a square plot with one of the fair’s main exhibition halls at the Koelnmesse convention center, curvilinear walls will delineate convex voids, representing four main domestic spaces: a living room, kitchen, bathroom, and bedroom. The circular cluster of these dissected shells will remain open on all four sides and give way to perfectly flush openings above. This scheme is intended to suggest that shelter doesn’t necessarily need to be fully enclosed, especially when located in warmer climates.
Encompassing all four vignettes, a circular base will be raised above a square metallic base. When completed, this hybrid mise-en-scene is sure to resemble a lily-pad floating on a placid pond and in particular, Valencia’s Albufera lagoon. The studio’s choice of muted earth tones will drive home this particularly personal geographic reference. Further nods to nature will appear in a lighting scheme intended to emulate the sun’s daily trajectory. A pared-back concept, this hypothetical installation will incorporate a minimal selection of functional furnishings that are often used in both indoor and outdoor contexts. Hammocks will replace standard beds while sophisticated grills will stand in for conventional stovetops. Stay tuned for images of the finished product!
Header image: The tile collection Iso by MUT is inspired by isometric conversions and the capacity to represent 3D objects in two dimensions. With no change to spatial distances between lengths and angles, this tile collection invites you to put the human eye’s predefined perceptions to the test. (Klunderbie)
