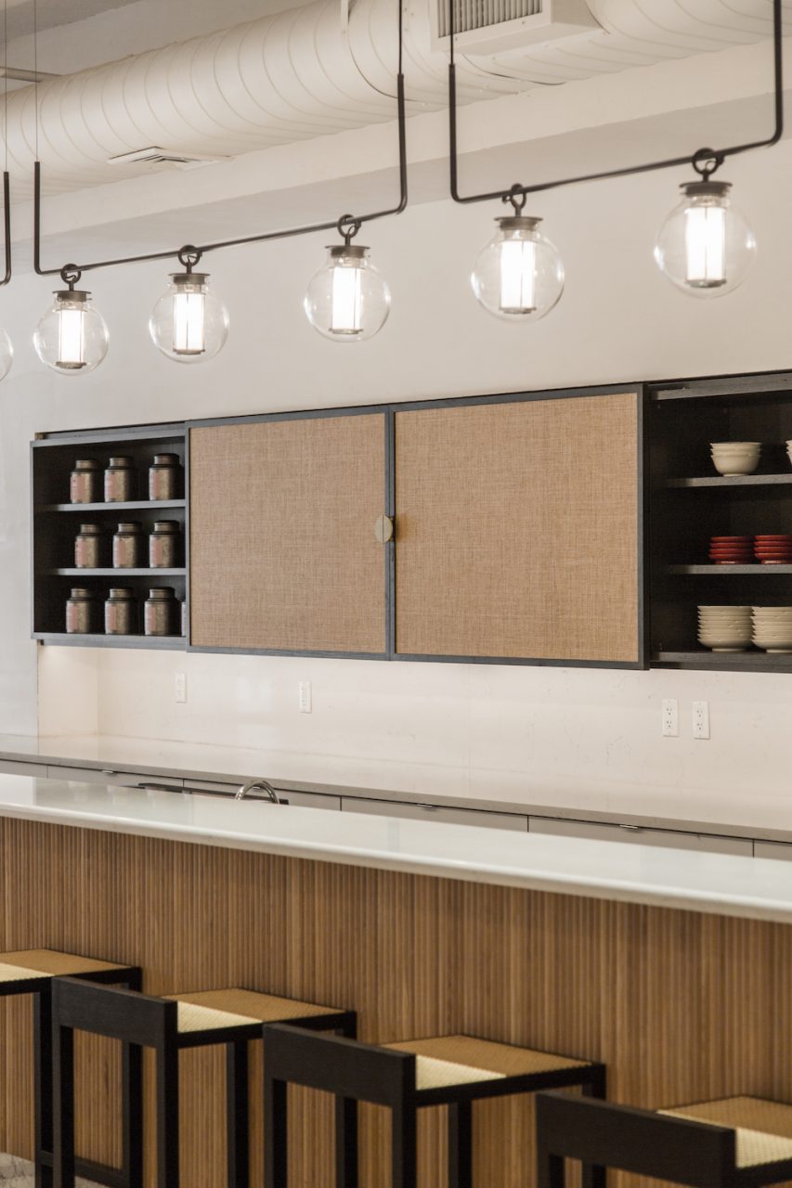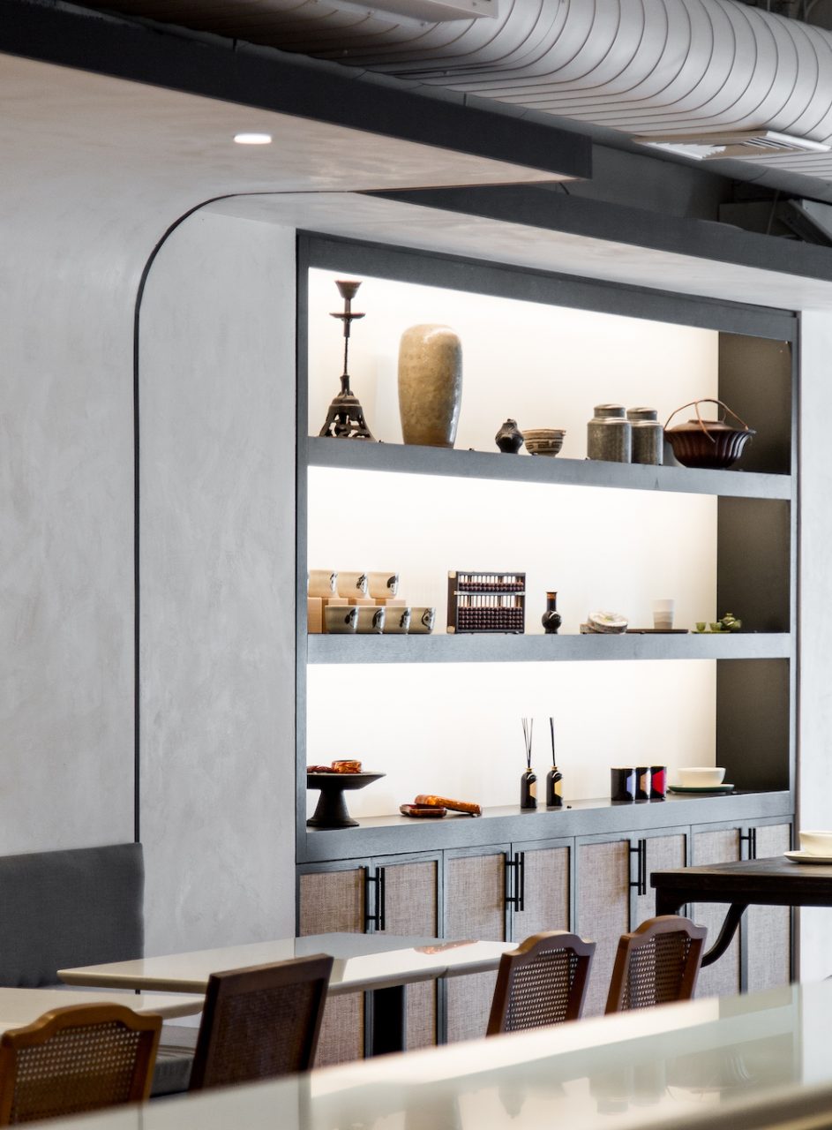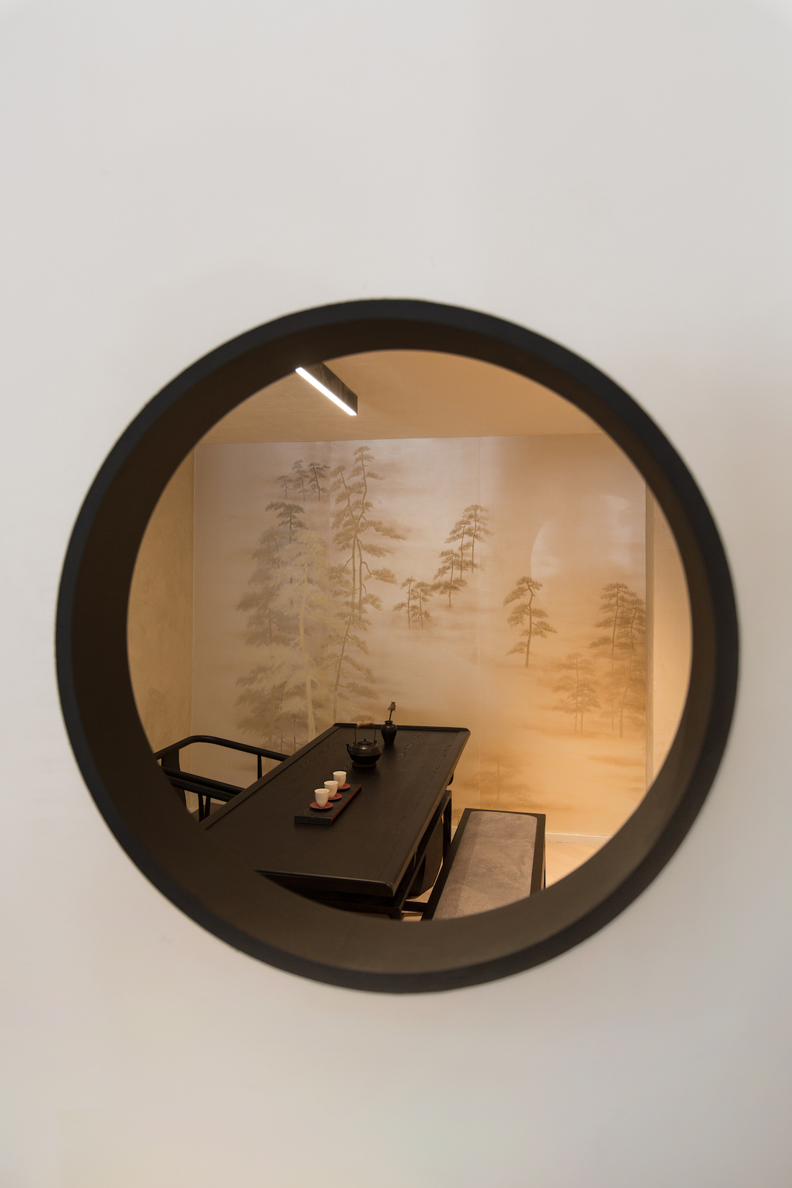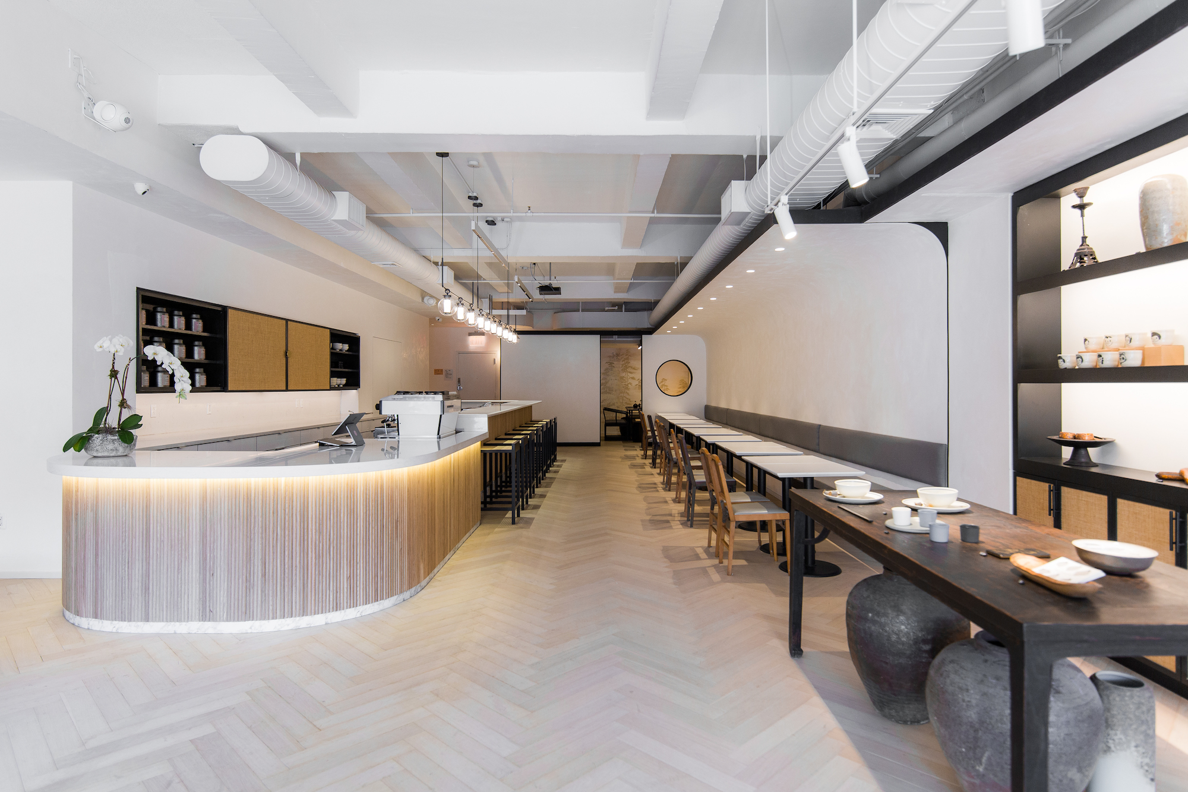One part cafe, the other some kind of shop or service—hybrid cafe-shops have been popping up right and left in New York City. The typologies are exhaustive: a barbershop-cum-cafe; a nail salon-cum-cafe; a record store-cum-cafe; and so on. Though, there are exceptions to the cliche. One of them is the New Practice Studio designed tea room and accessories store, Sage Collective.


As the story goes, founding partner of the Shanghai and New York-based firm, Neo Zhong, was approached by NYU graduate Feng Ye to design her first business venture: a tripartite retail-teahouse-bar space. In approximately 1,600 square feet (a modest size for a SoHo storefront), New Practice Studio devised a transformative enclave. Customers enter through a retail space with tea paraphernalia sourced from China. At the heart of the operation—the middle section—lies a cafe by day and bar by night. The expanse culminates in the rear with a semi-private tearoom.
This treatment of spaces slowly expanding into each other was inspired by traditional Chinese gardens. Traditionally, the layout of these classics landscapes were arranged so that visitors could not see the entirety at once. Instead, small vignettes were staged to be discovered as one wanders, one sees a series of intimate views. “There are different depths of space,” explained Zhong. “Your eyes are drawn to different focal points.”

Overall, the design is articulated by a cafe-bar that is skirted by Porventura Alto cane stools. These chairs set the tone the entire project: a neutral, bisque-hued color range. Throughout, decorative luminaires by FLOS and architectural lighting by LED Neon Flex accentuate various sections of the space with subtle, indirect illuminations. The desaturated ambiance brings a sense of intimacy with just three materials: wood, rattan, and stone.
