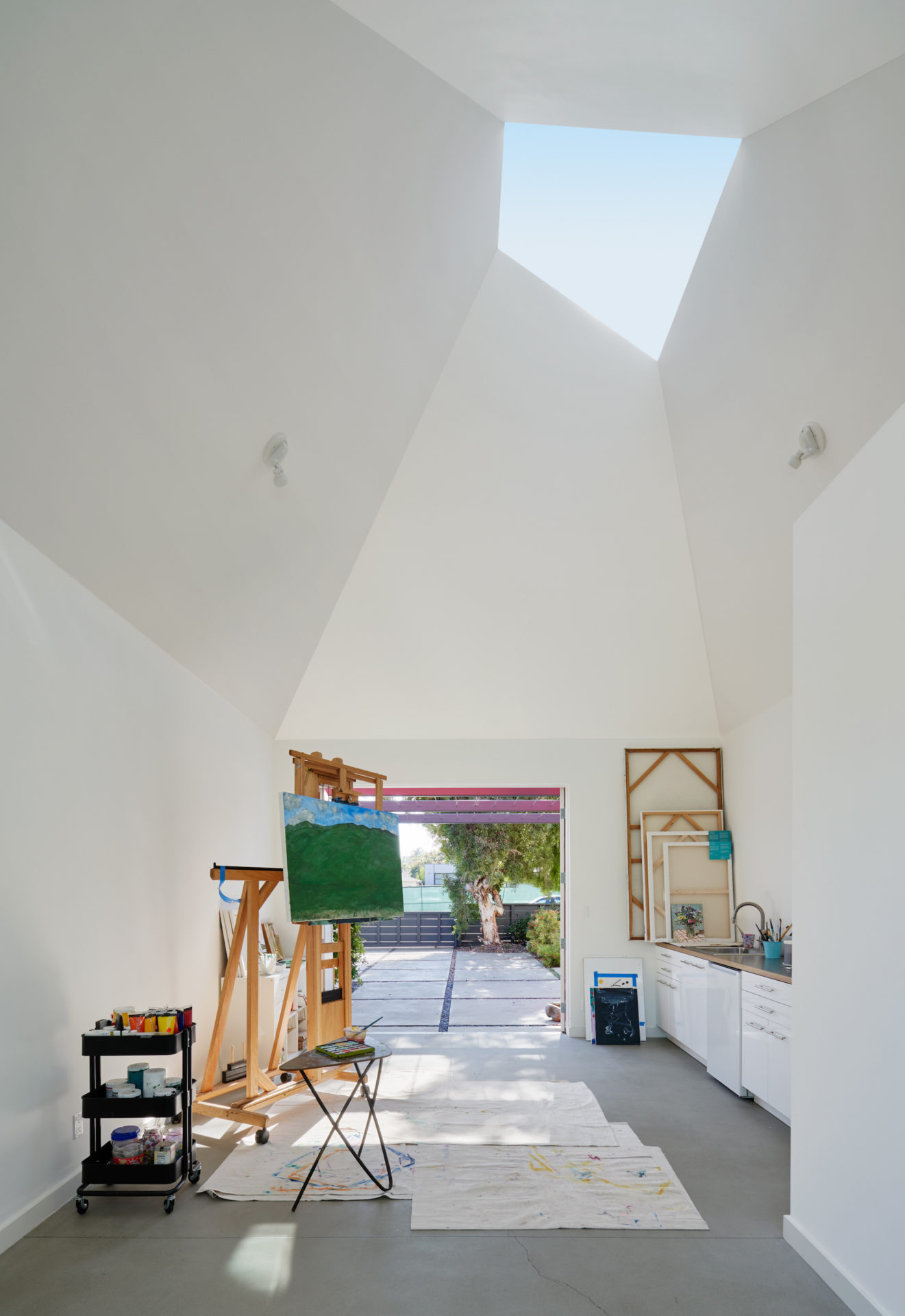In the reasonably dense Los Angeles suburb of Mar Vista, new homeowners must choose between maximizing outdoor space or floor area, the one at the expense of the other. If going with the former, they’re likely to settle on something compact sited at the front of the lot; if the latter is the priority, well, the house will swallow up the entire site. With the Boomerang House, local studio ORA split the difference without losing the benefits of either strategy.
The dwelling spaces stretch across two standalone structures—a long, narrow two-story house painted white and an adjacent cherry-red art studio—connected by a common entrance. With living spaces for a family of three, the main house steps back from the street, stretching deep into the lot. In both its faceted shape and vibrant color, the studio provides a compelling contrast, while also acting as a contextual element. Recalling the one-story gable cottages found in the area, the atelier captures a bit of the “surrounding character of the neighborhood,” said ORA associate James Guillou.
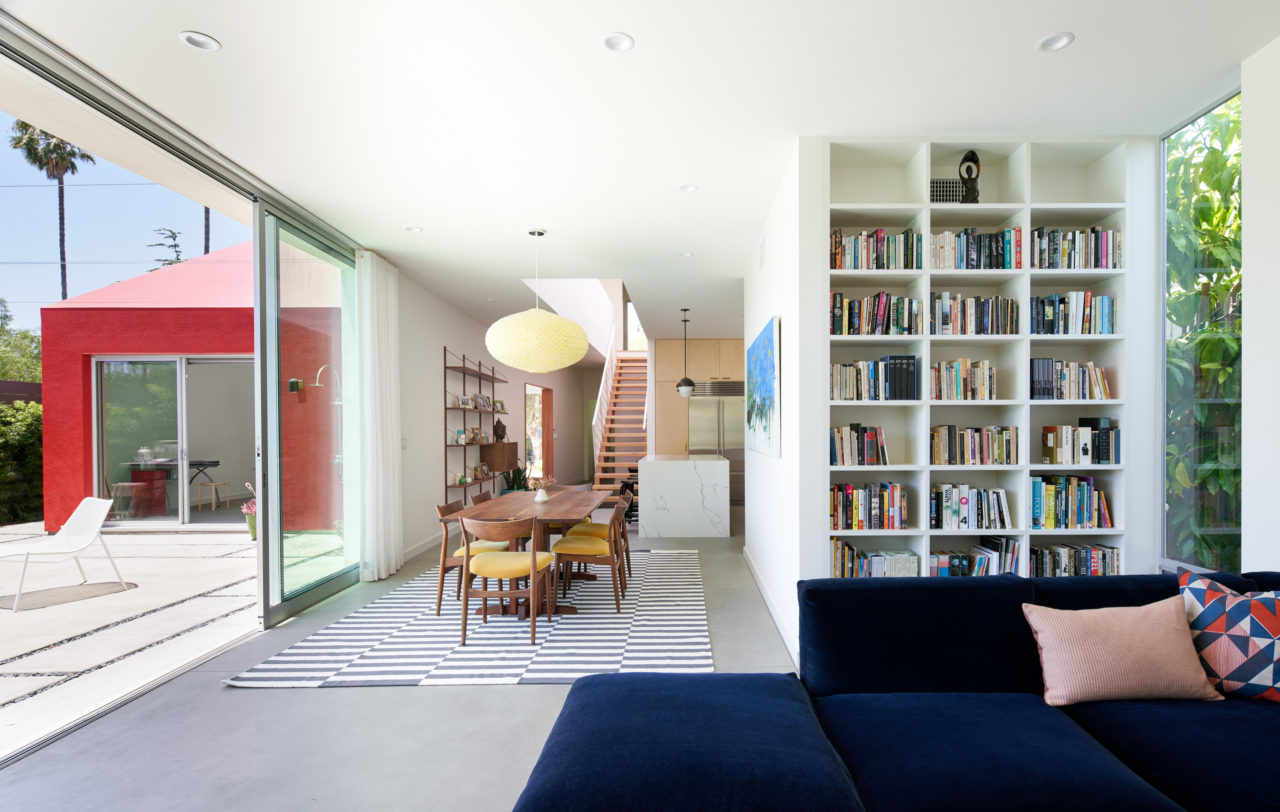
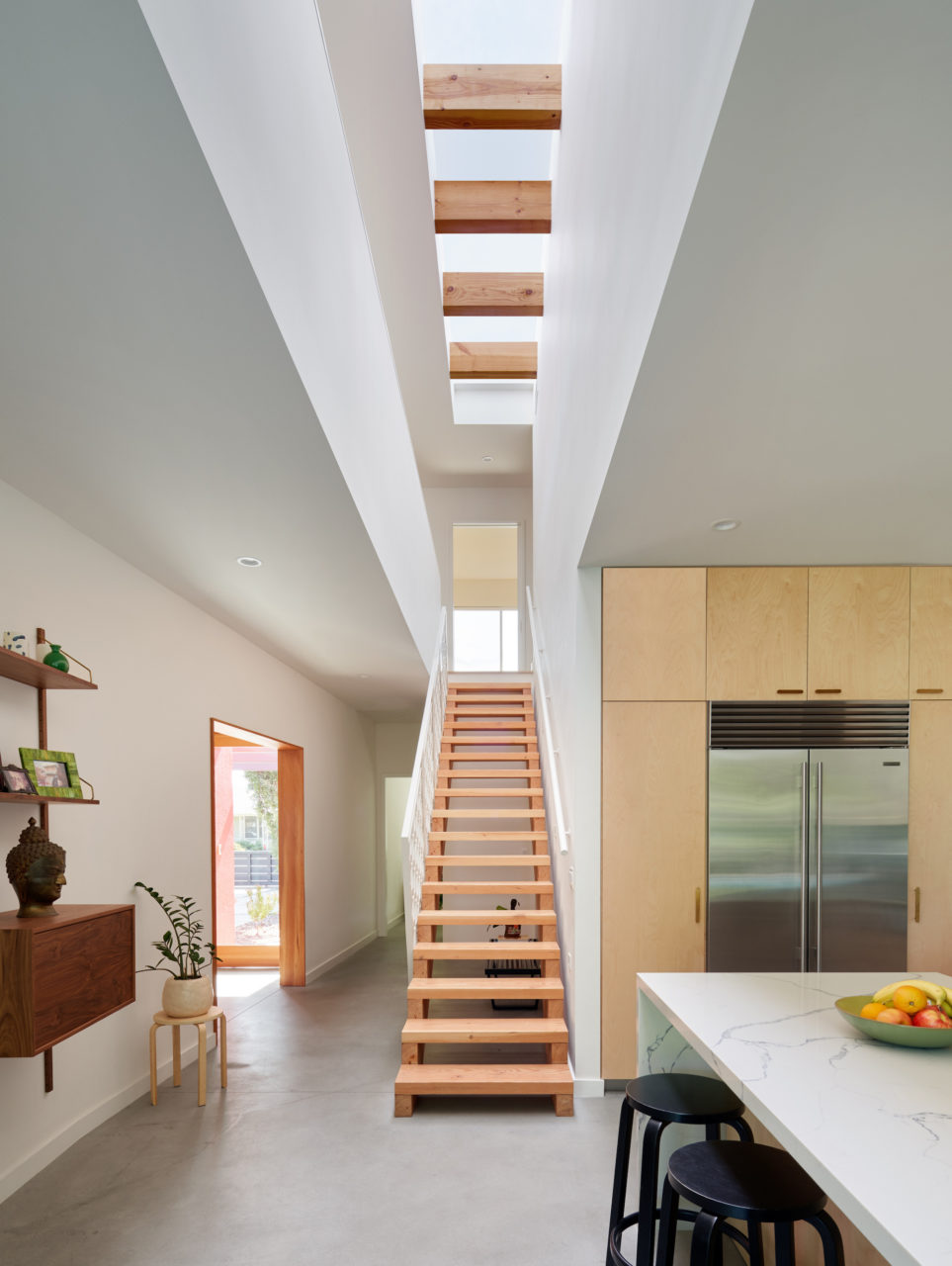
ORA designed the budget-conscious home with “the evolving ways young families live and work” in mind, he added. If the semi-detached studio currently serves as an office space, it can be easily converted into a residence as the family grows—and grows old. “The intention was always that it would be turned into an Accessory Dwelling Unit in the future for aging family members,” said Guillou.
While appearing simple, the house betrays an exacting attention to composition. A skeletal carport balances out the primary elevation and visually strengthens the connection to the annex, whose massive doors open onto the street-facing terrace for art exhibits and parties. Finely crafted cedar shutters and frames augment the plaster-and-stucco surfaces of the rectilinear main volume. In addition to providing ventilation, cunningly placed openings and windows ensure that nearly every room has views of the garden or lap pool, which contributes to the seamless indoor-outdoor experience of the house. A double-height skylight runs down the middle of the home, allowing daylight to penetrate the common areas, while a second-floor Turrell-esque “sky room” offers a private area for reflection.
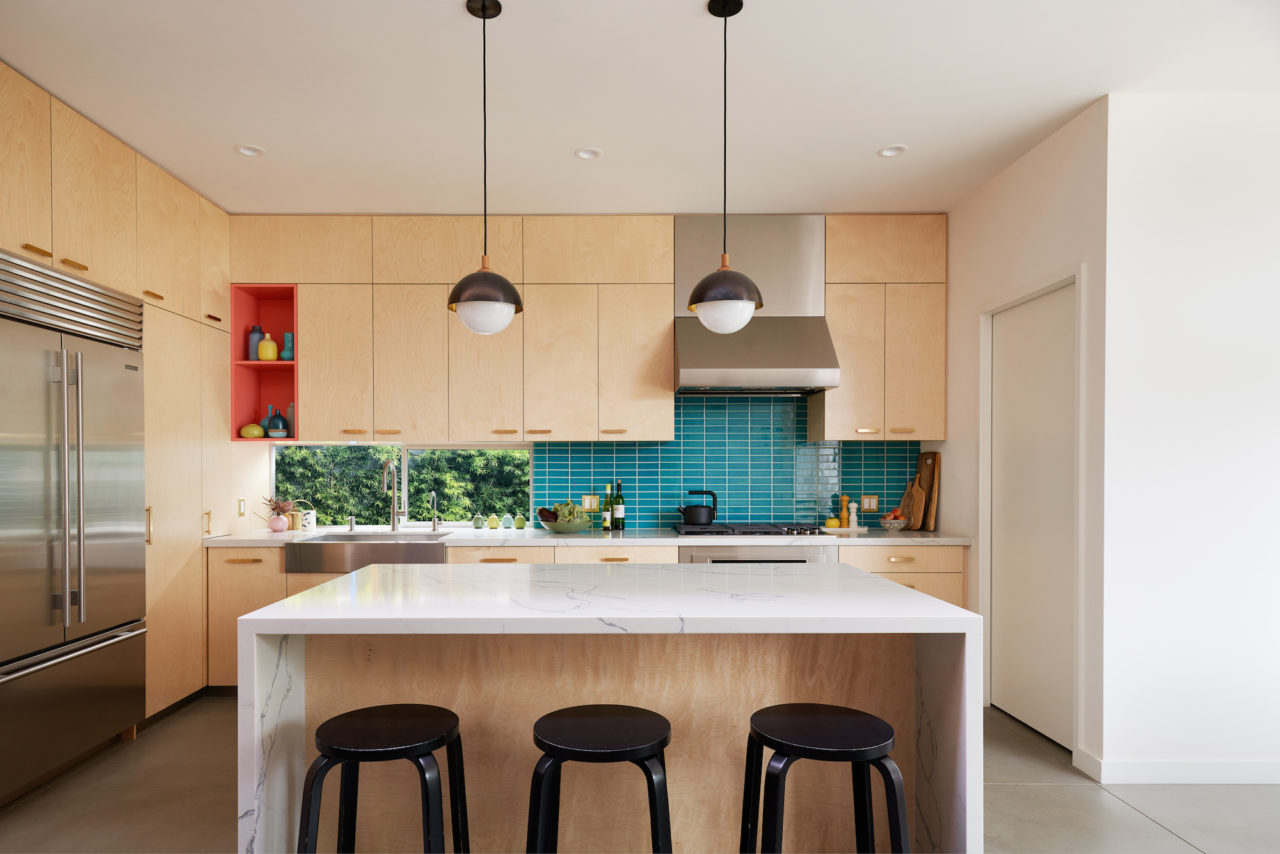
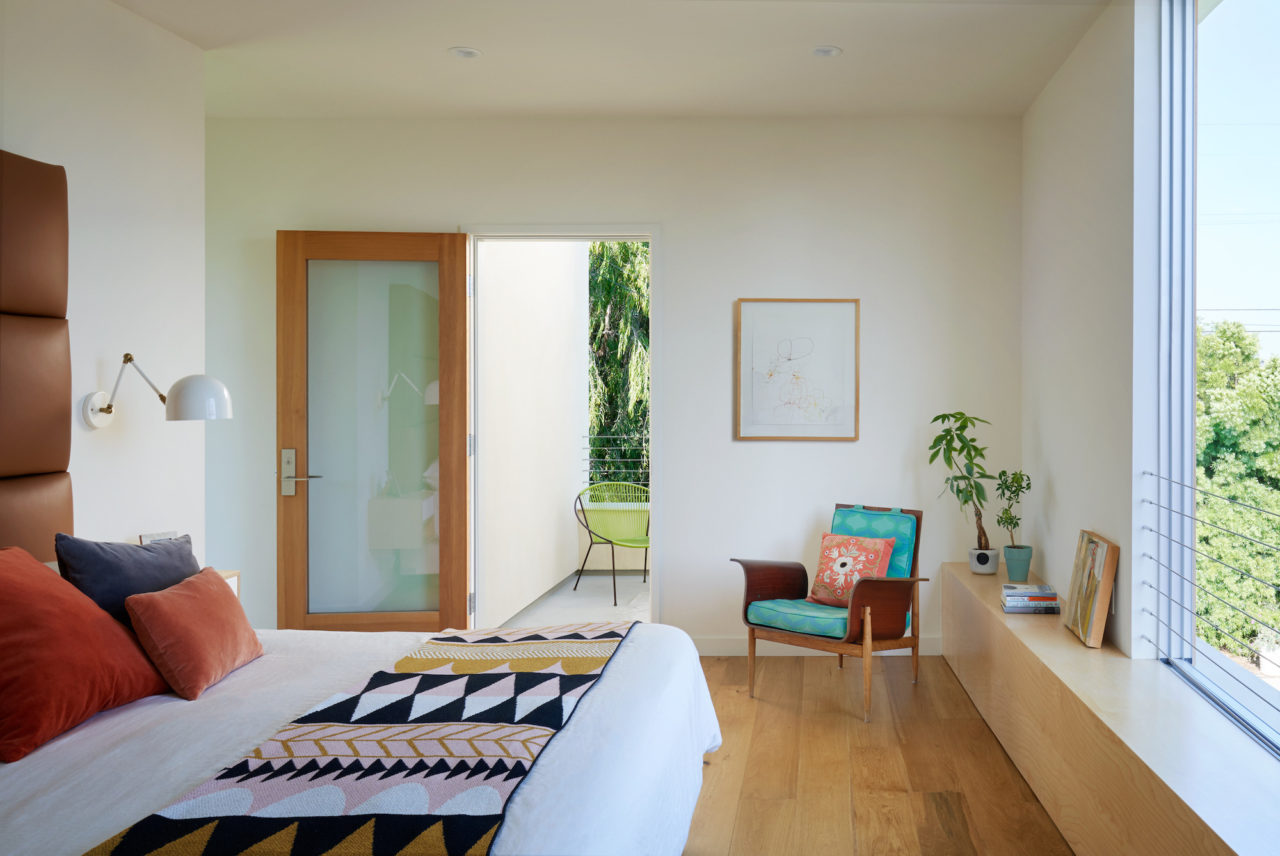
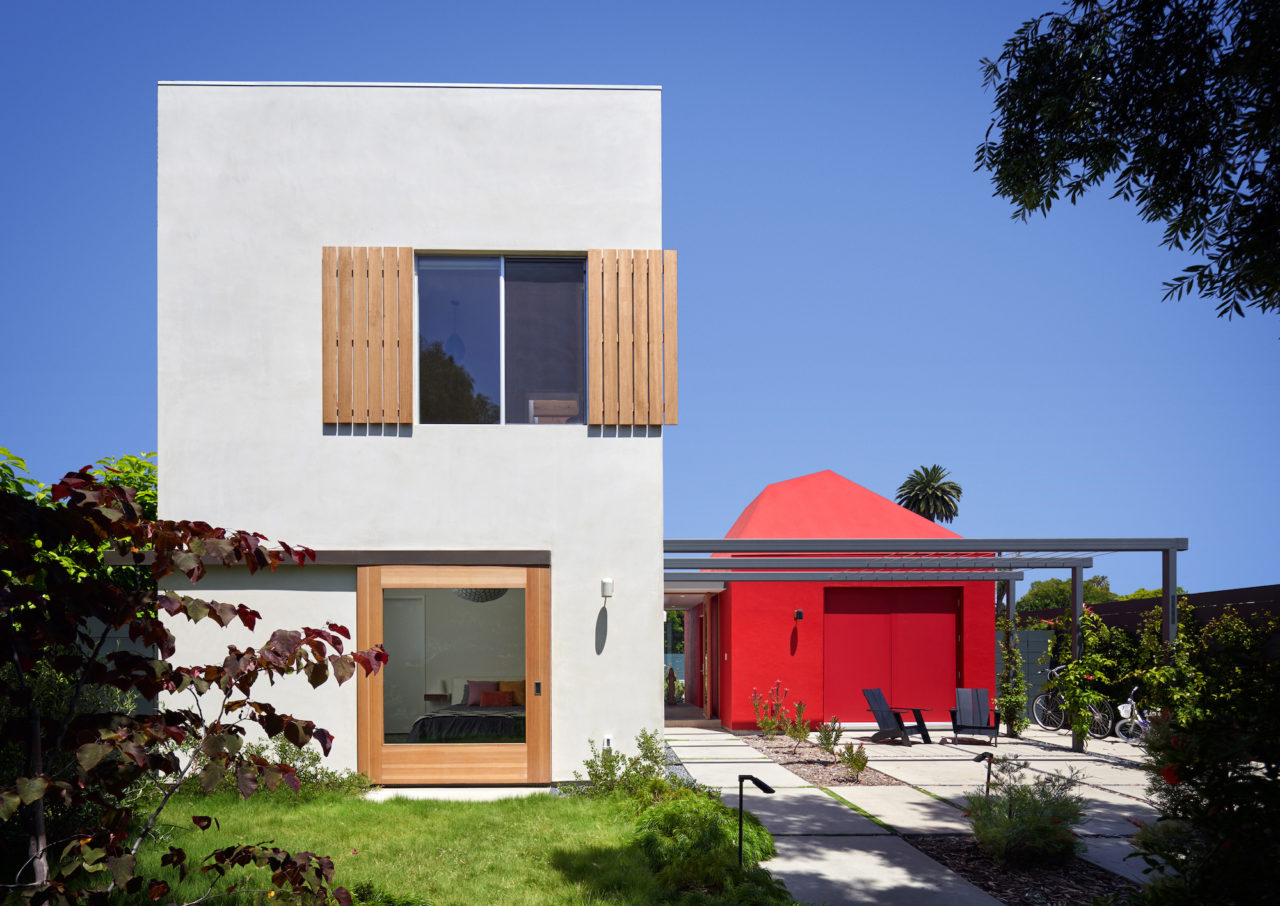
That same consideration to light and volume continues inside. Primary finishes of white plaster and wood (either cedar or birch plywood) create a neutral backdrop for pops of color and pleasantly unexpected details, like the intricate metal gate from the clients’ previous home that was repurposed as the stair guardrail. The owners are also collectors of midcentury furnishings, with gems ranging from an original George Nakashima table and a Flexform sofa to a Knoll Womb chair and Saarinen Coffee table peppered throughout. Curios like a vintage chair reupholstered with fabric found in a Paris second-hand store punctuate the showroom-like stillness.
Above all, Guillou prizes the flexibility his team was able to design into the home, given the budget and site constraints. The Boomerang House has the adaptability to accommodate work, living, and future arrangements—whatever those might be.
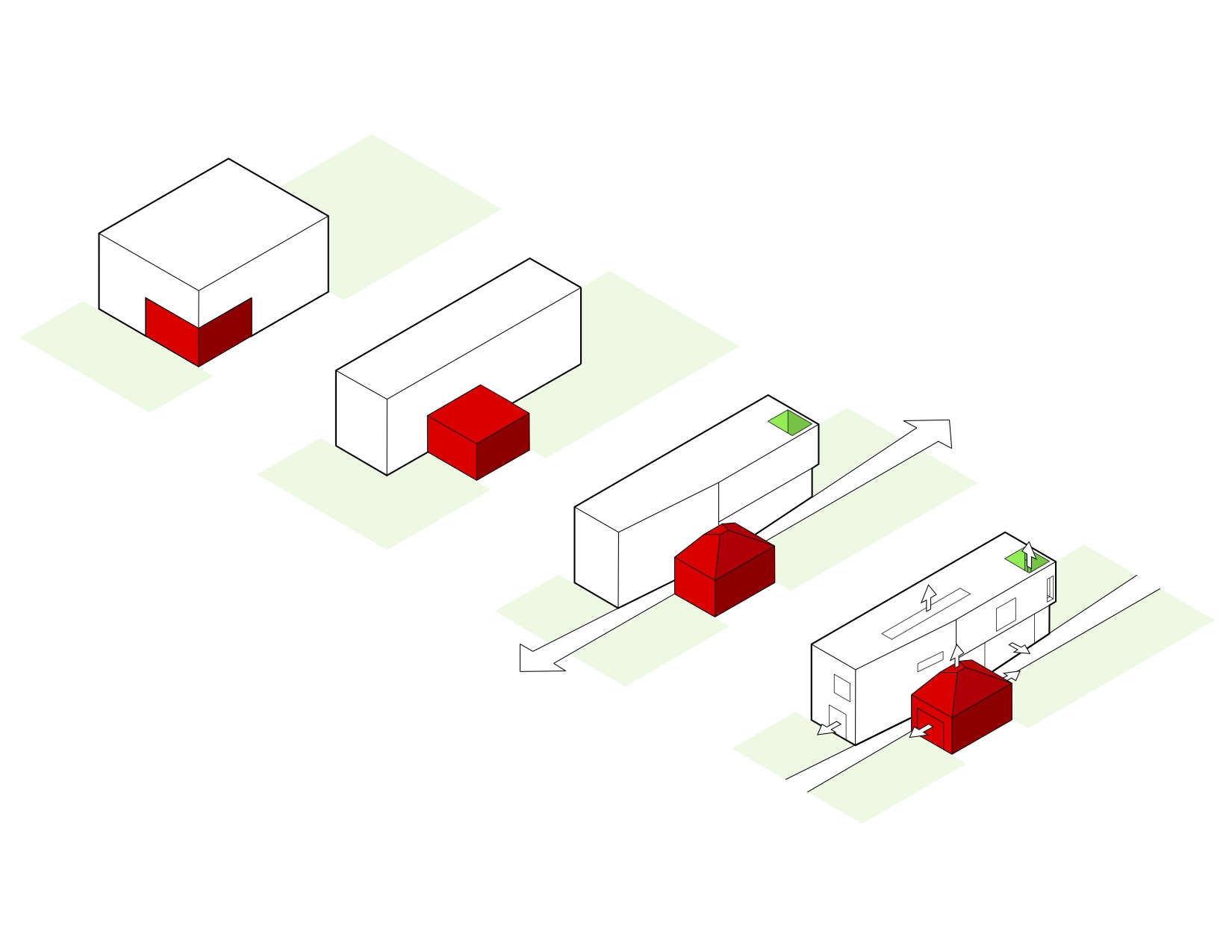
Header image: The studio is shaped like a faceted red box, referencing the form of neighborhood vernacular one-story gable cottages. Its north-facing skylight bathes the space in natural light. It connected to the home by the entryway, which is defined by a delicate roof and glass floating between both structures. (Eric Staudenmaier)
