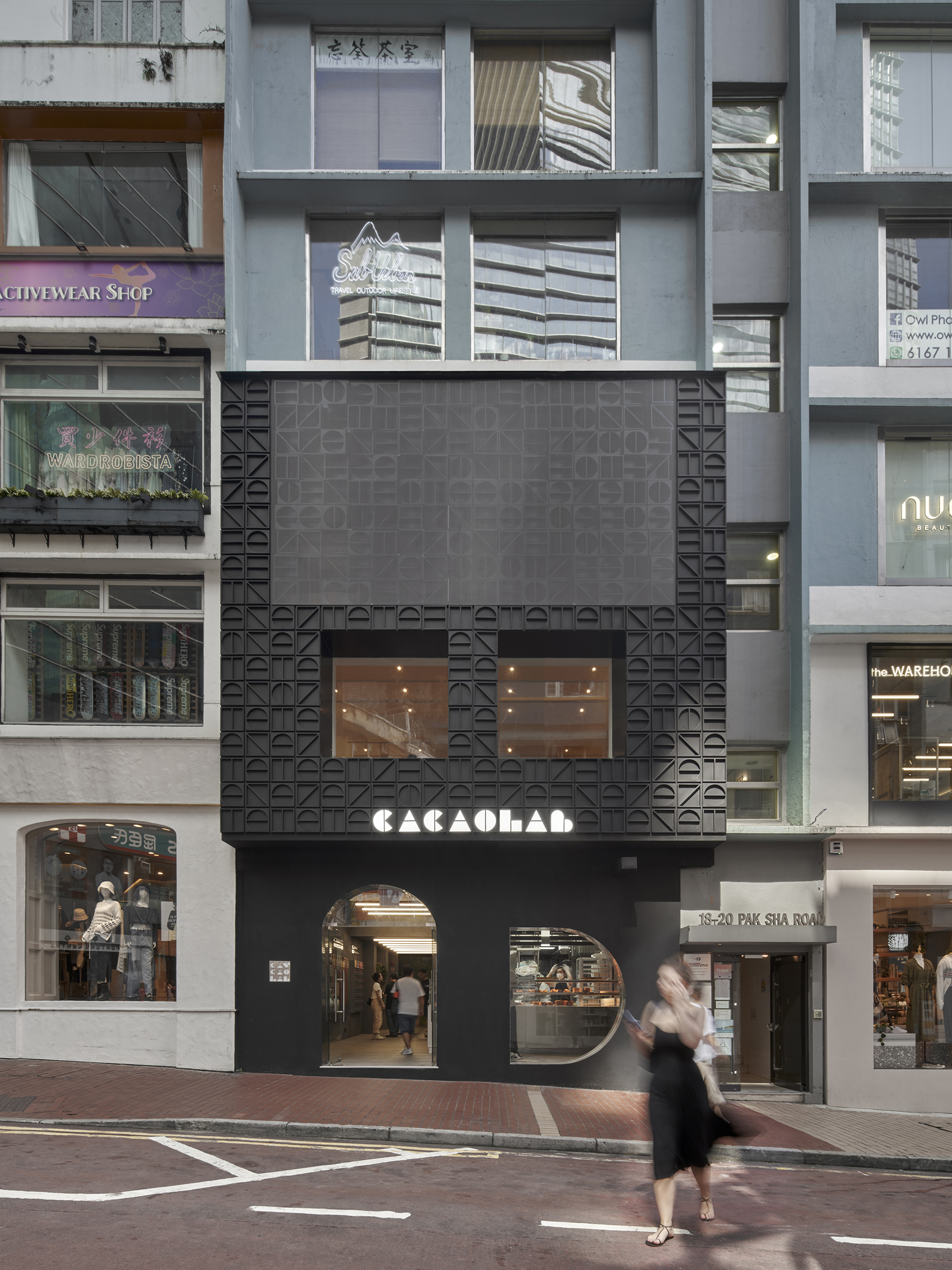Chocolate company CACAOLAB’s new flagship retail location is situated in the heart of Hong Kong’s Causeway Bay, a bustling shopping district. Located at 20 Pak Sha road, CACAOLAB’s new outpost offers those with a sweet tooth more than just cacao products to browse and taste; beyond a shop the flagship doubles as a cafe and museum where visitors can learn about the products while enjoying them. The flagship occupies a pre-existing, three-story building that was completely redesigned by local architecture firm Other Projects.
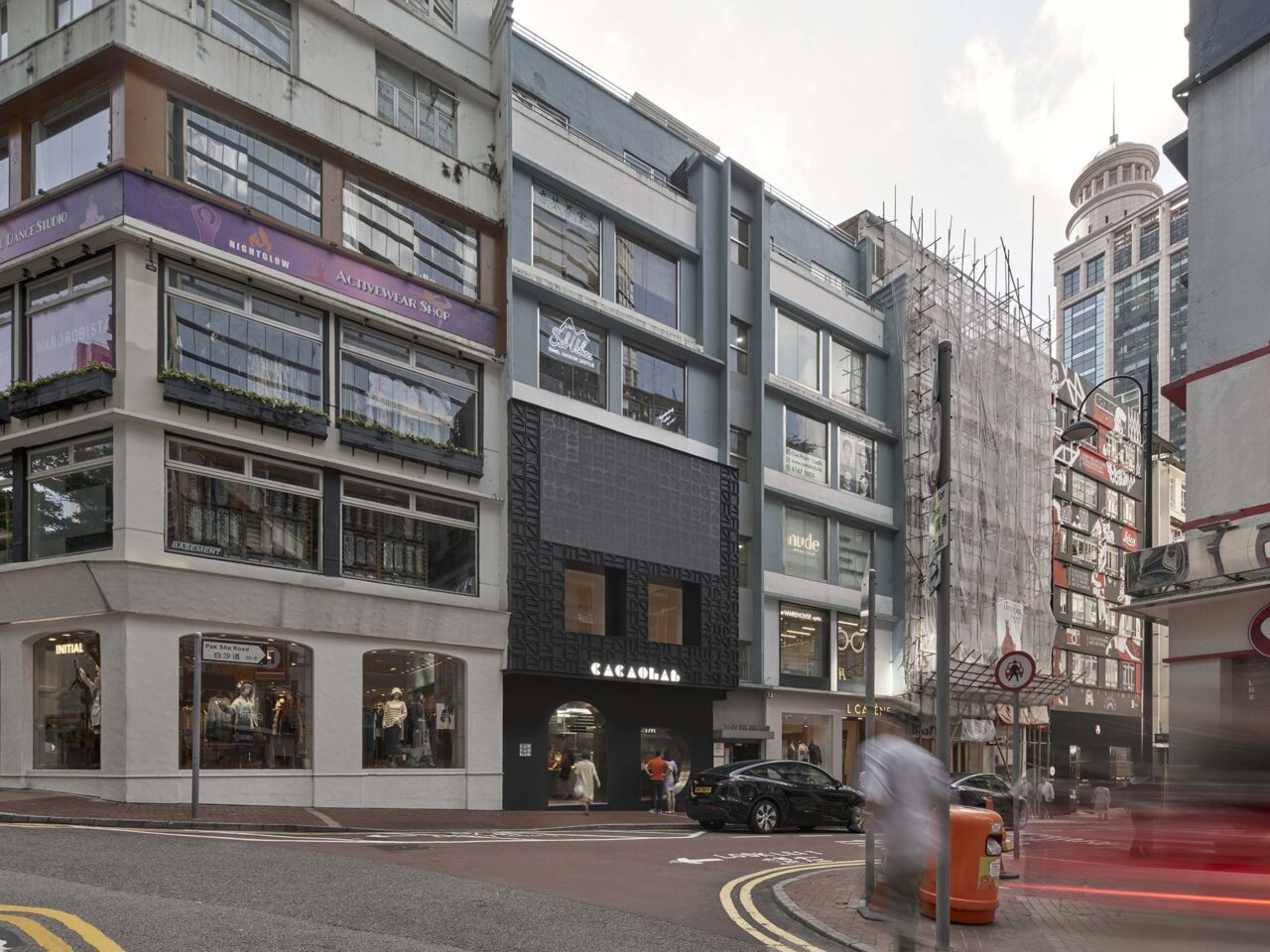
CACAOLAB’s matte-black exterior easily catches one’s attention. It sticks out from the surrounding steel and concrete buildings lining the streetscape. Ground-floor frontage exhibits a black stucco facade. The entrance door and an adjacent window were carefully composed next to one another to form a “b”. While dismantled and separated, the lower-case letter shape achieved here pays homage to CACAOLAB’s logo.
The compelling geometries of the door and window are outlined with a shiny bronze finish that adds glamor to the otherwise rough exterior. The logo reappears, on the top two floors where the facade is encased in black powder-coated metal panels that transpose the CACAOLAB logo into a unique pattern. The deconstructed “monogram” is indented into the metal leaving a distinct texture on the building’s exterior. Against the pattern, the main signage for the store renders CACAOLAB’s logo in a crisp white.
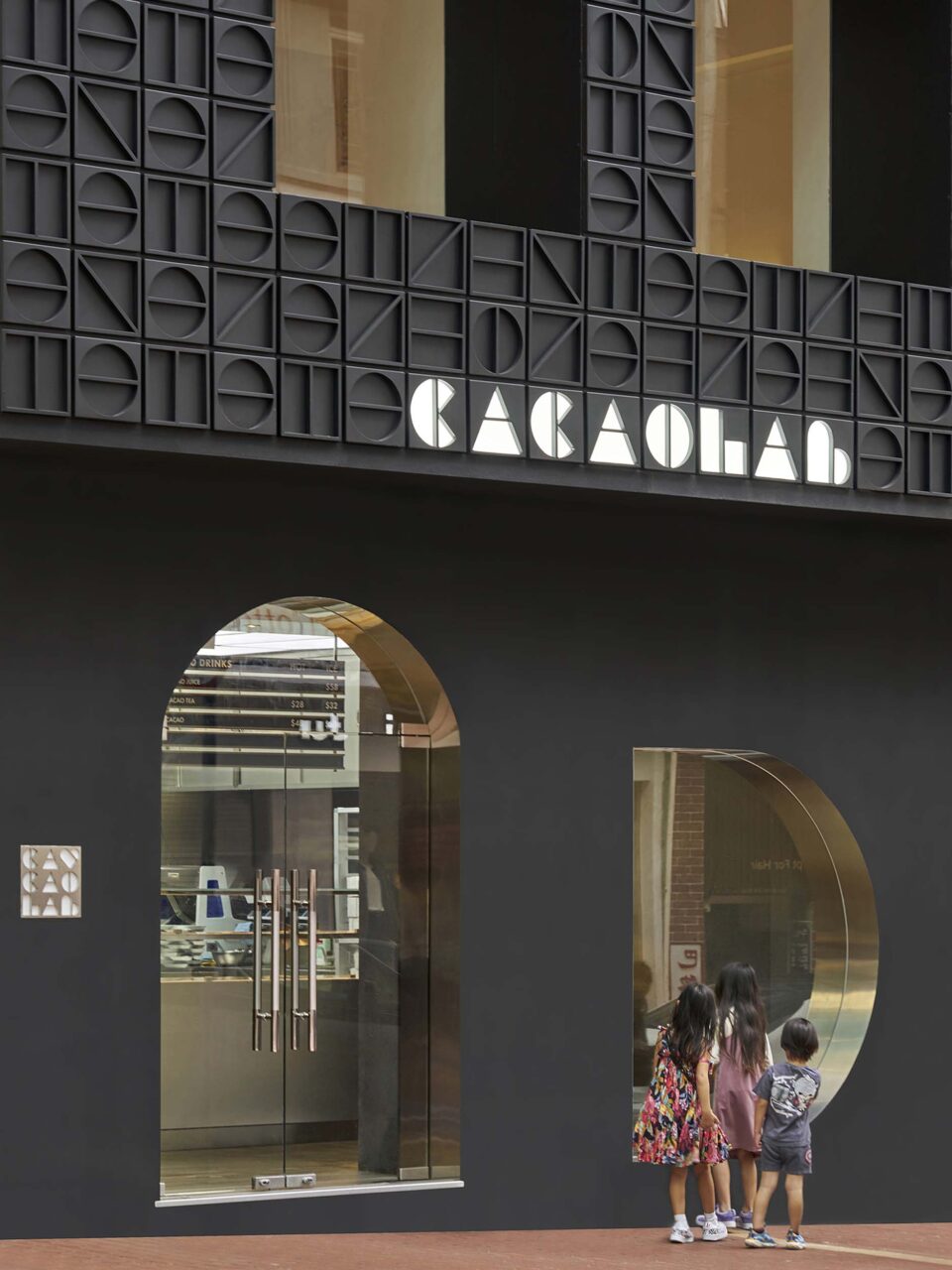
Influence for the ground floor pulls from the idea of “a ‘laboratory’ for chocolate innovation” with “the ground floor [as] a lab-like sterile material palette,” Other Projects described in a project description. When entering, one is met with walls and ceiling painted in a gray metallic paint. This ties with the stainless steel kitchen where guests can gawk at the chocolate products and baked goods on display. Across from the sterile kitchen are a set of stainless steel frames that hold a warm wall display exhibiting the company‘s colorful packaging.
Throughout, monolithic ceiling lights on the ground floor extend toward the back wall defined by a mural of overlapping greenery. This biophilic wall art is a subtle introduction to the dramatic, emerald green staircase constructed out of perforated metal. Linear light fixtures beam through from behind the staircase wall to emit a striking, lantern-like effect.
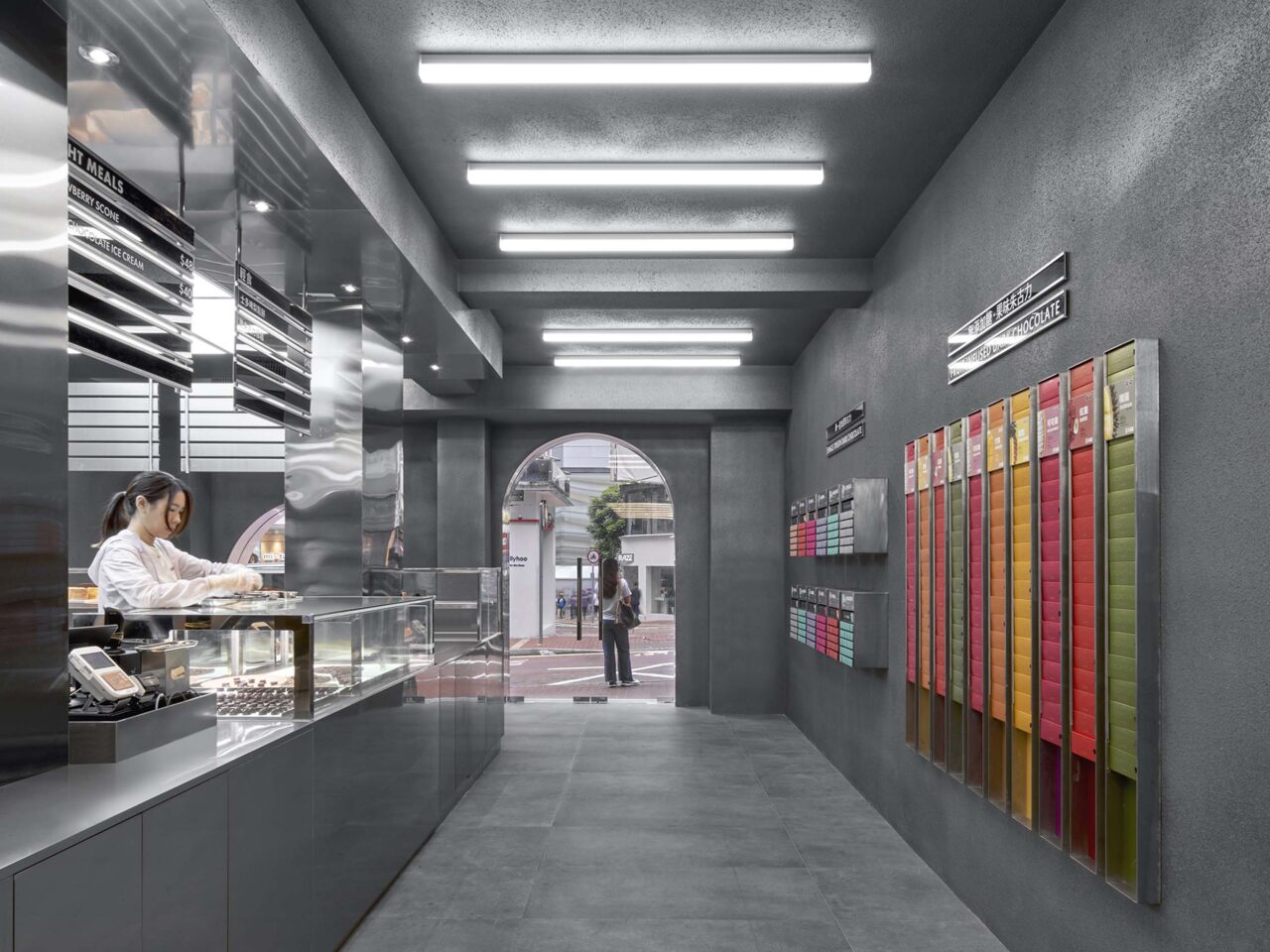
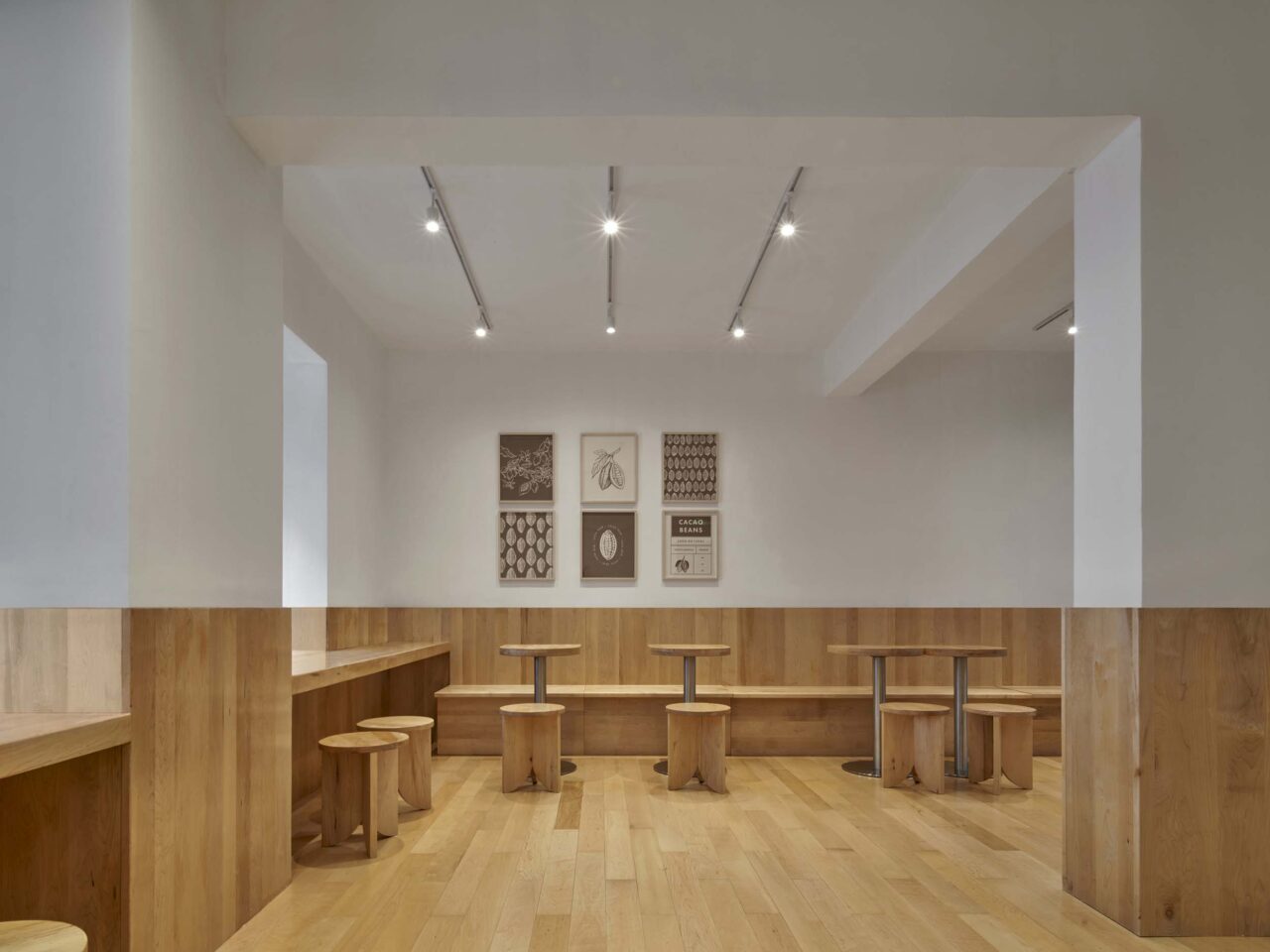
The second-floor cafe differs from the first floor, implementing warmer tones and a richer material palette. Here, guests can sip a hot espresso and indulge in tasty baked goods from the kitchen downstairs. The room has clear visual distinctions: the bottom half of the horizontal divide is completely submerged in a light wooden base—this includes the walls, the custom tables and stools, and benches. Above the divide, the wall has a clean white base, complementing art prints of cacao beans.
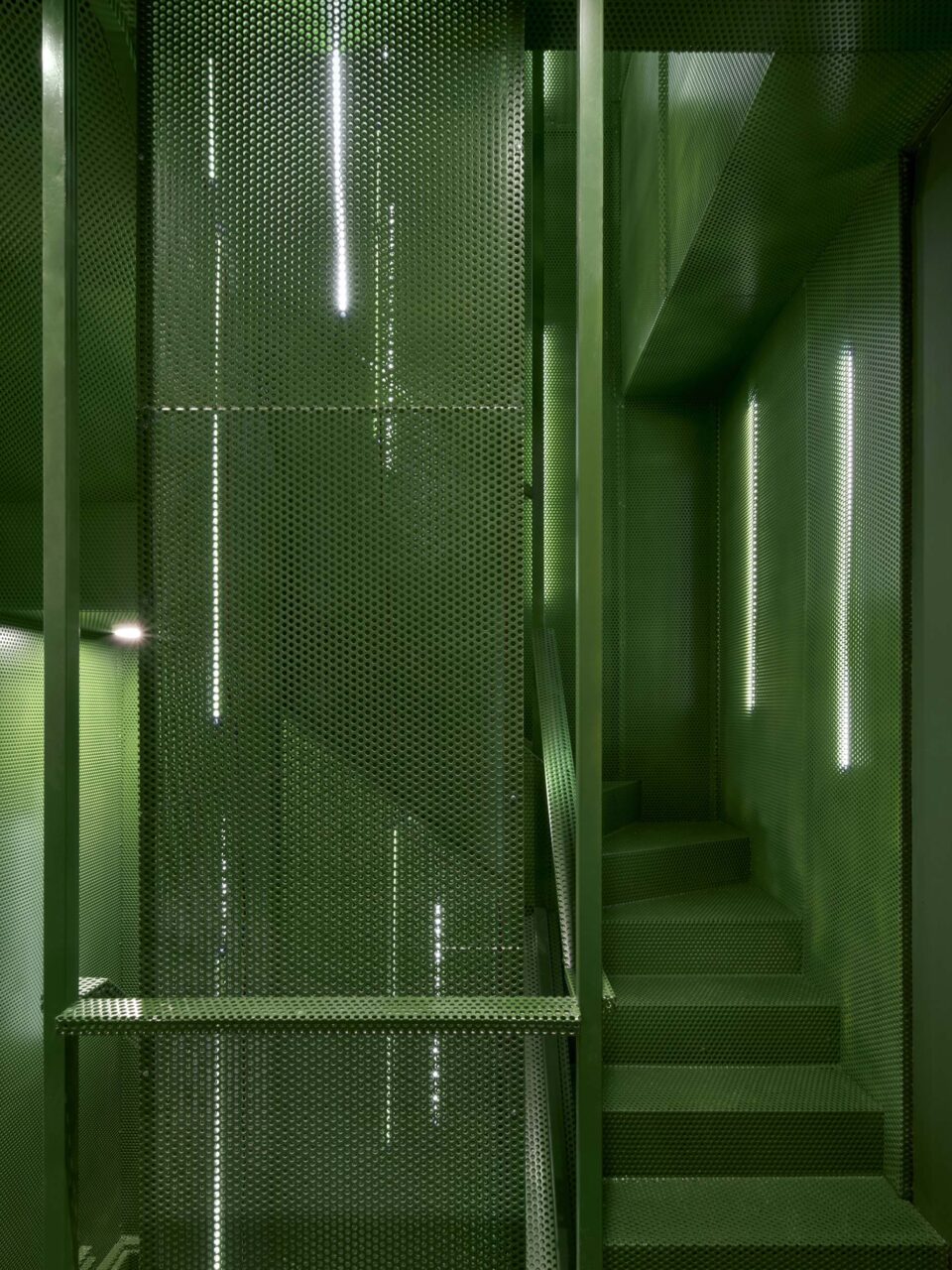
In the third-floor gallery and lounge, the marble-clad tasting bar is the centerpiece in the all-black room where replicas of artifacts from South America on display relay information on the history, culture, and production of cacao. The bar hosts various activities, such as chocolate-making workshops to further enhance the educational experience.
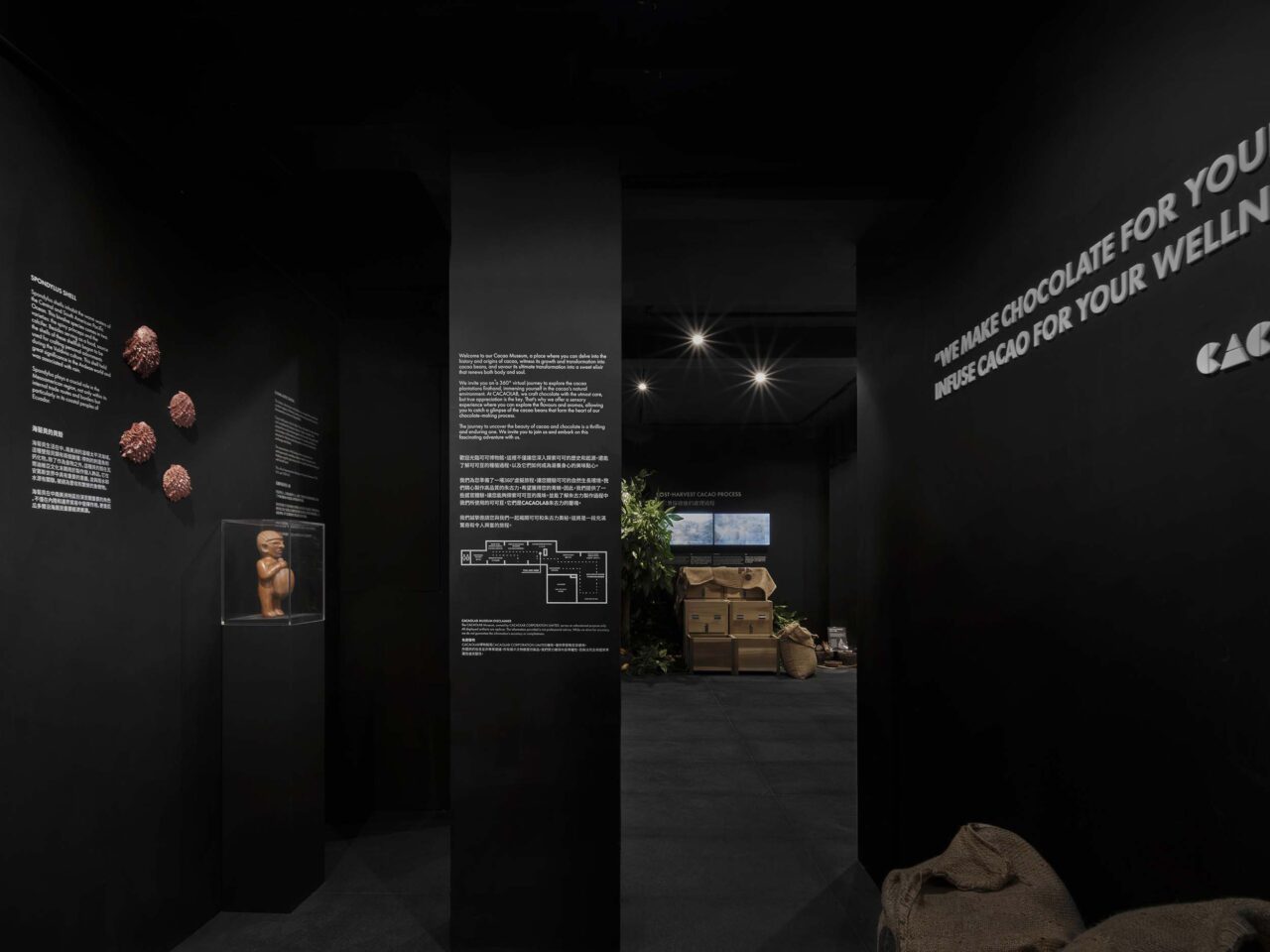
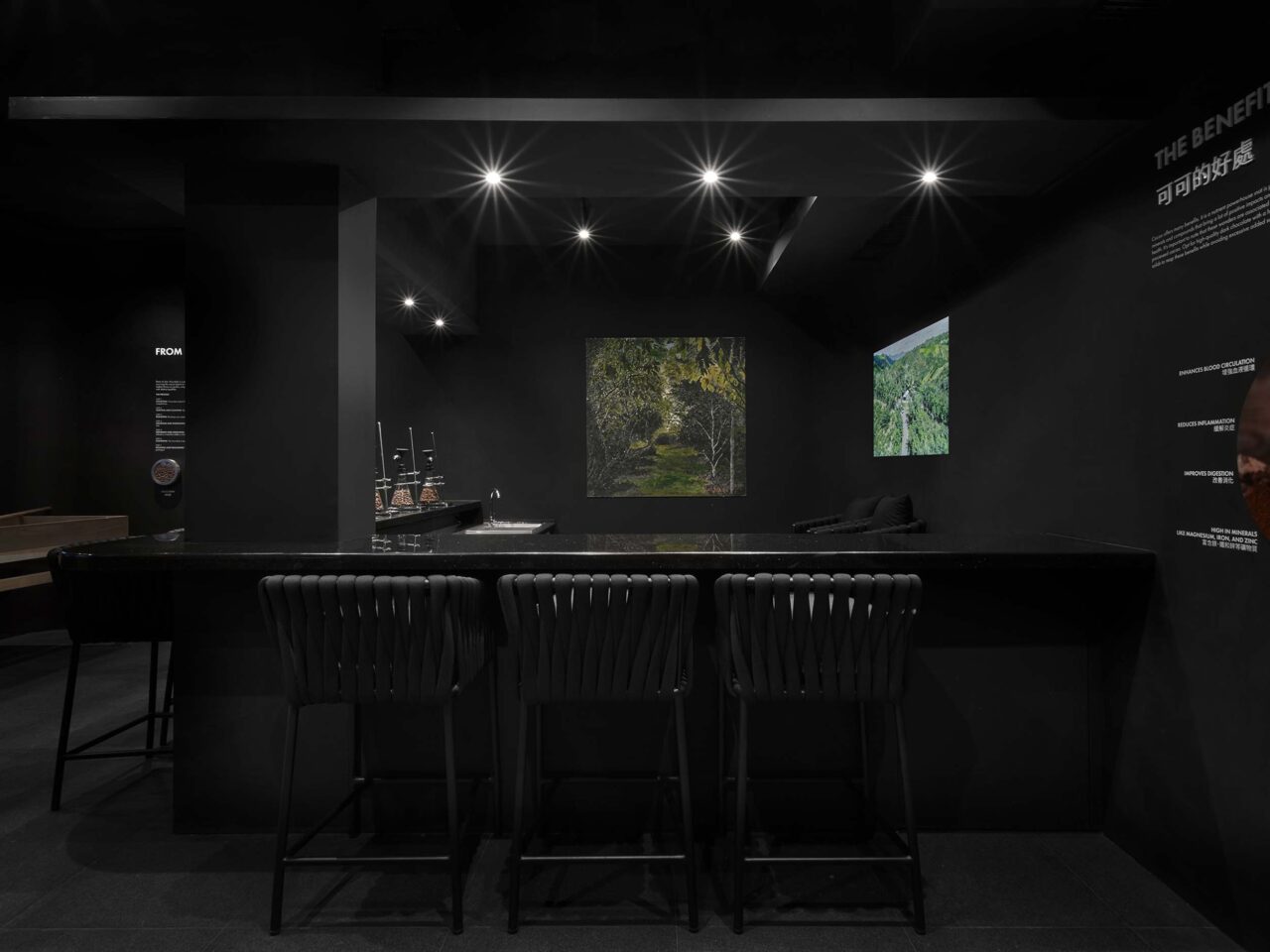
CACAOLAB describes its work as pushing “the boundaries of what’s possible in chocolate, exploring innovative ingredient combinations and crafting techniques that leave an indelible impression.” Other Projects heeded to this in the design of the Hong Kong flagship—from the textured facade to the green staircase to the experimental spaces, patrons aren’t just left with an “indelible impression,” but rather with an insatiable one.
