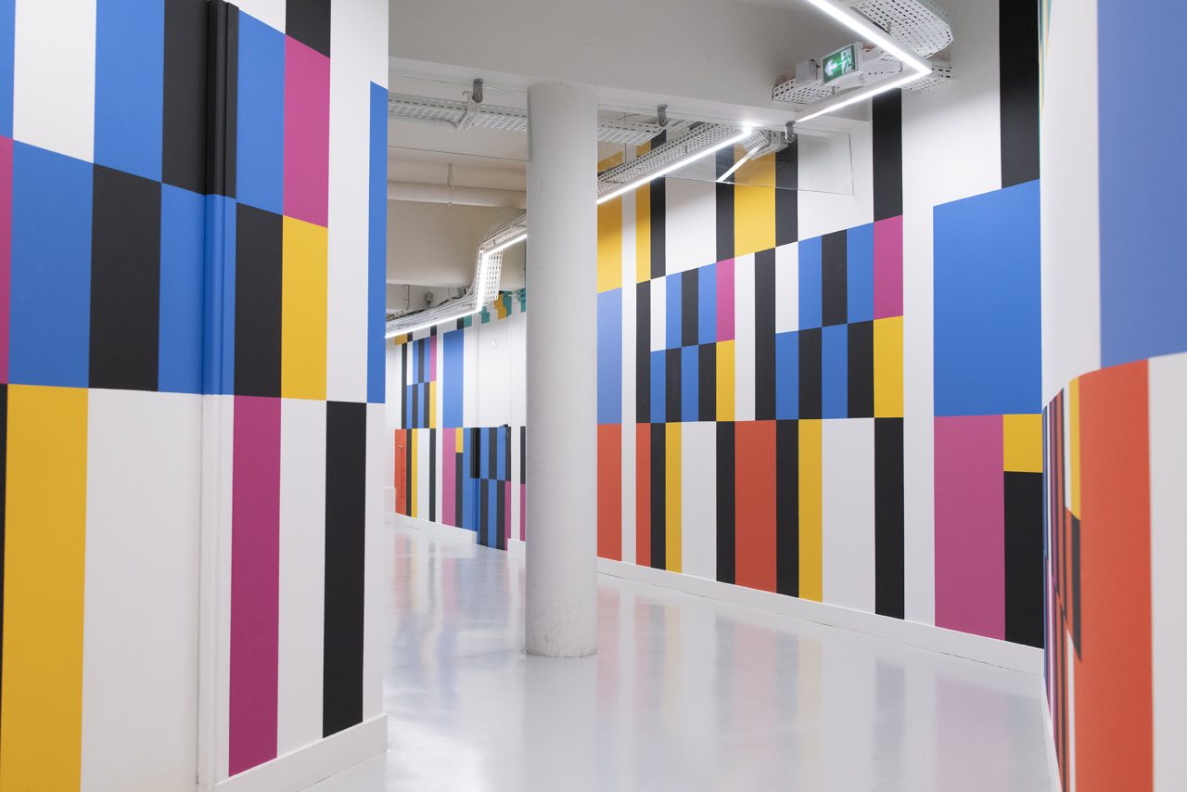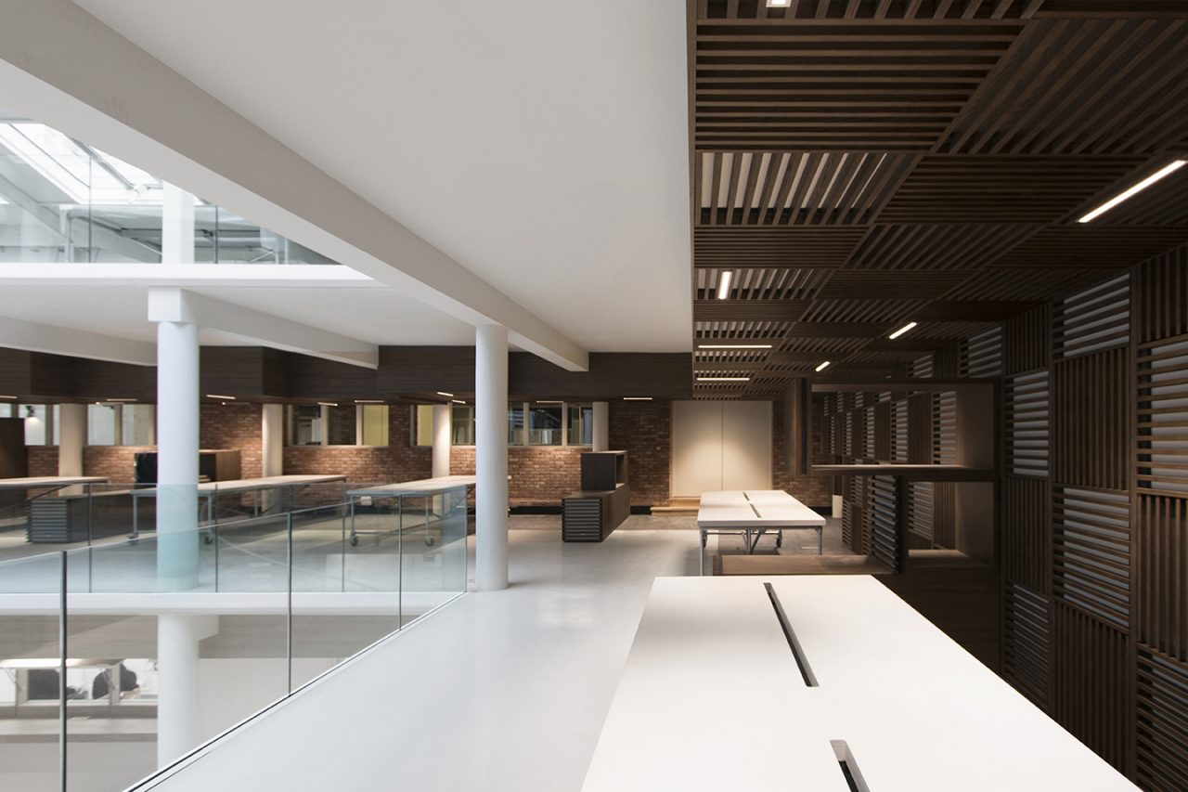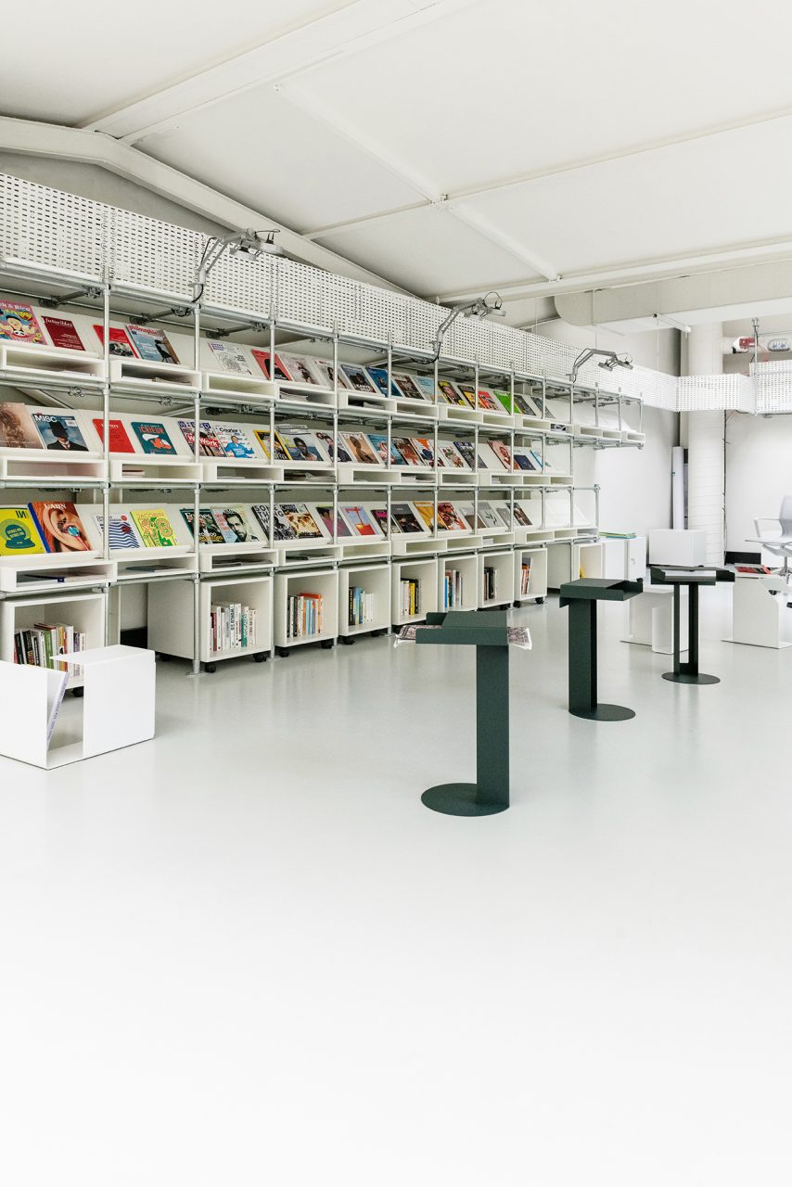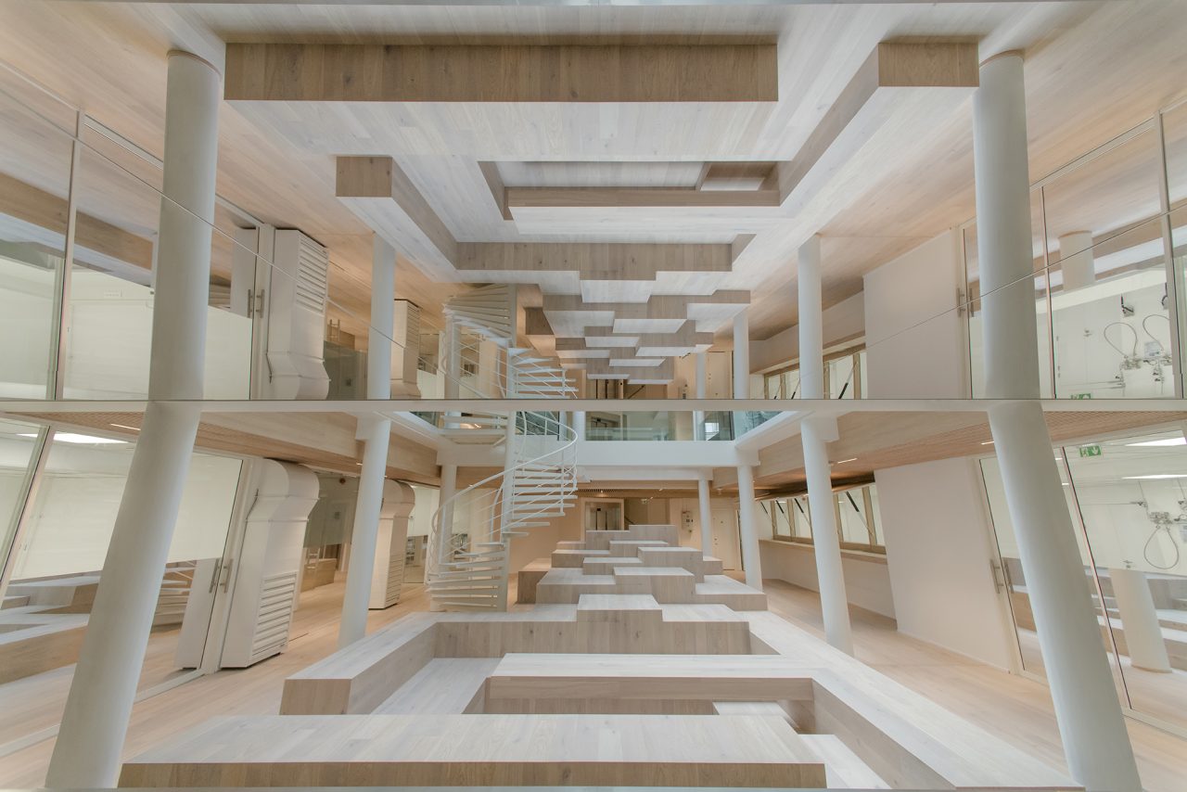Long the go-to drink for old men in France, anise-tinged Ricard has been undergoing a revival of sorts in recent years as liquor maker Pernod Ricard looks to appeal to a younger and more spendthrift demographic. To aid in this effort, Pernod Ricard created the so-called Breakthrough Innovation Group (BIG), a team based in Paris with the enviable job of “inventing the future of conviviality.”
The group’s mission is to fuse traditional French drinking culture with 21st century technological know-how by applying start-up style thinking to Europe’s relatively staid alcohol industry. The outfit operates more or less as a think tank, and now has an impressive 16,000-square-foot office, designed by Studio Malka Architecture, which has offices in Paris and Los Angeles.

For the mood-altering project, the Parisian architects infused a historic industrial building with a boxy amphitheater made of blond wood that features movable furniture and wall-to-wall mirrors that reflect, amplify, and distort space.
The facilities are divided among the building’s three principal levels, which are linked by an interior courtyard. The ideas-oriented area, dubbed the Think Tank, occupies the building’s attic, where pristine off-gray concrete floors, white bespoke office furniture, and display shelves made out of repurposed scaffolding provide a flexible work environment—perfect for mixing up ideas.

On the ground floor below, Studio Malka created the Do Tank, a street-level corporate suite for business development and marketing that comprises a series of soundproof conference pods. The pods create a hybrid open-office plan without all the noise of conventional setups. Their patterned dark wood surfaces are designed with gridded panels that absorb and deflect sound, elements that anchor an otherwise free-flowing space filled with mobile tables. Intended for business mixers and other social gatherings, the Do Tank space connects via a spiral stair to a belowground mixology laboratory.

This basement level, called the Make Tank, consists of a blond-wood amphitheater and a series of all-wood booths that provide platforms and staging areas for drink tasting, experimental pours, and other prototyping efforts. The “polymorphous” seating areas include a 10-foot-long floating dining table that, according to the architects, creates a festive “agora at the nerve center of the main building.” Wrapped by storage areas sheathed in tilted full-length mirrors, the interior explodes from top to bottom in a visual cacophony of replicated space, creating a mise en abyme, French for “infinite fields of reflection.”
Header image: Studio Malka’s designs for Pernod Ricard’s Parisian think tank mix flexible open office areas with a subterranean mixology lab outfitted with fixed seating arrangements, including a wooden amphitheater, to create a space that appears to be larger than it actually is. (Laurent Clément)
