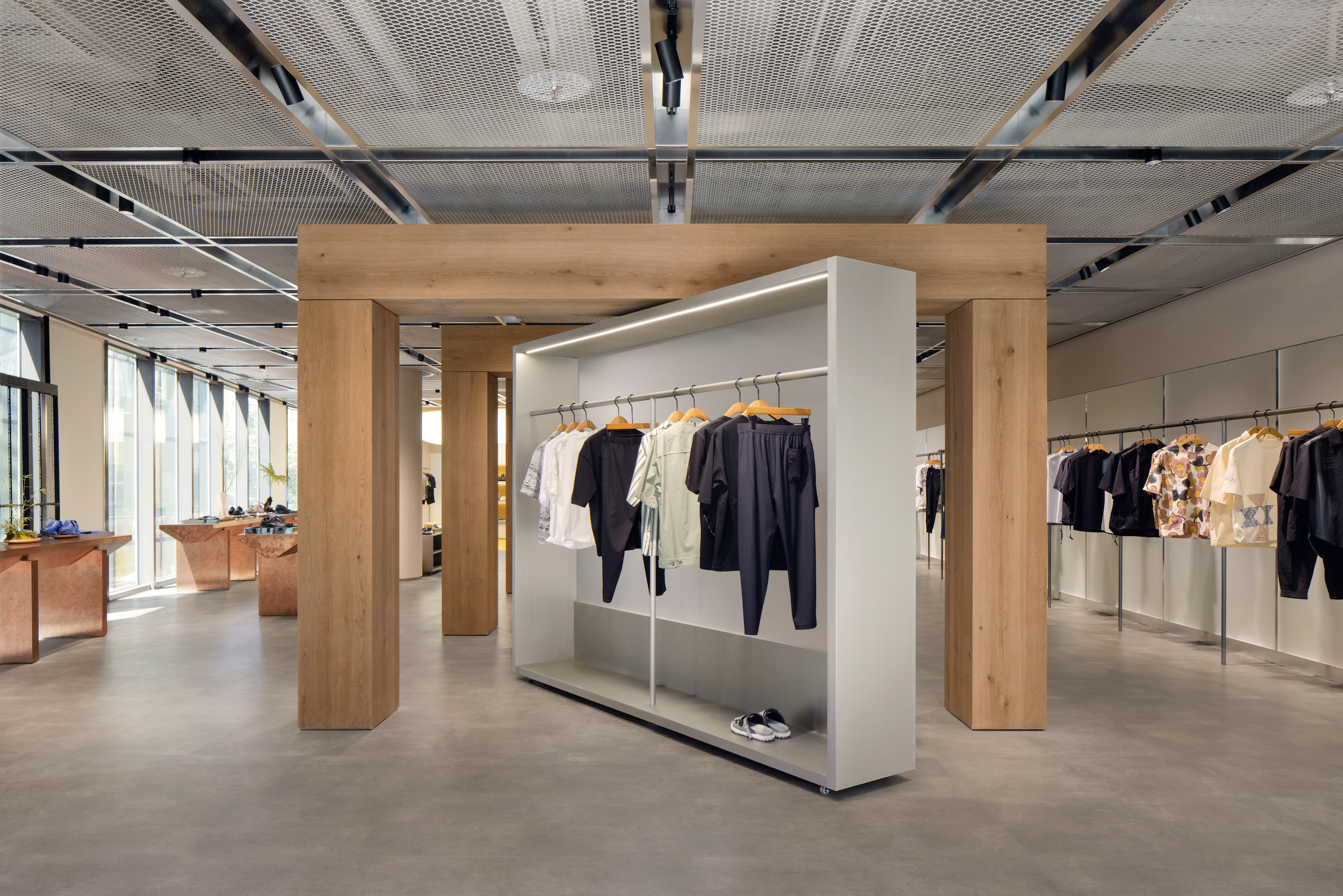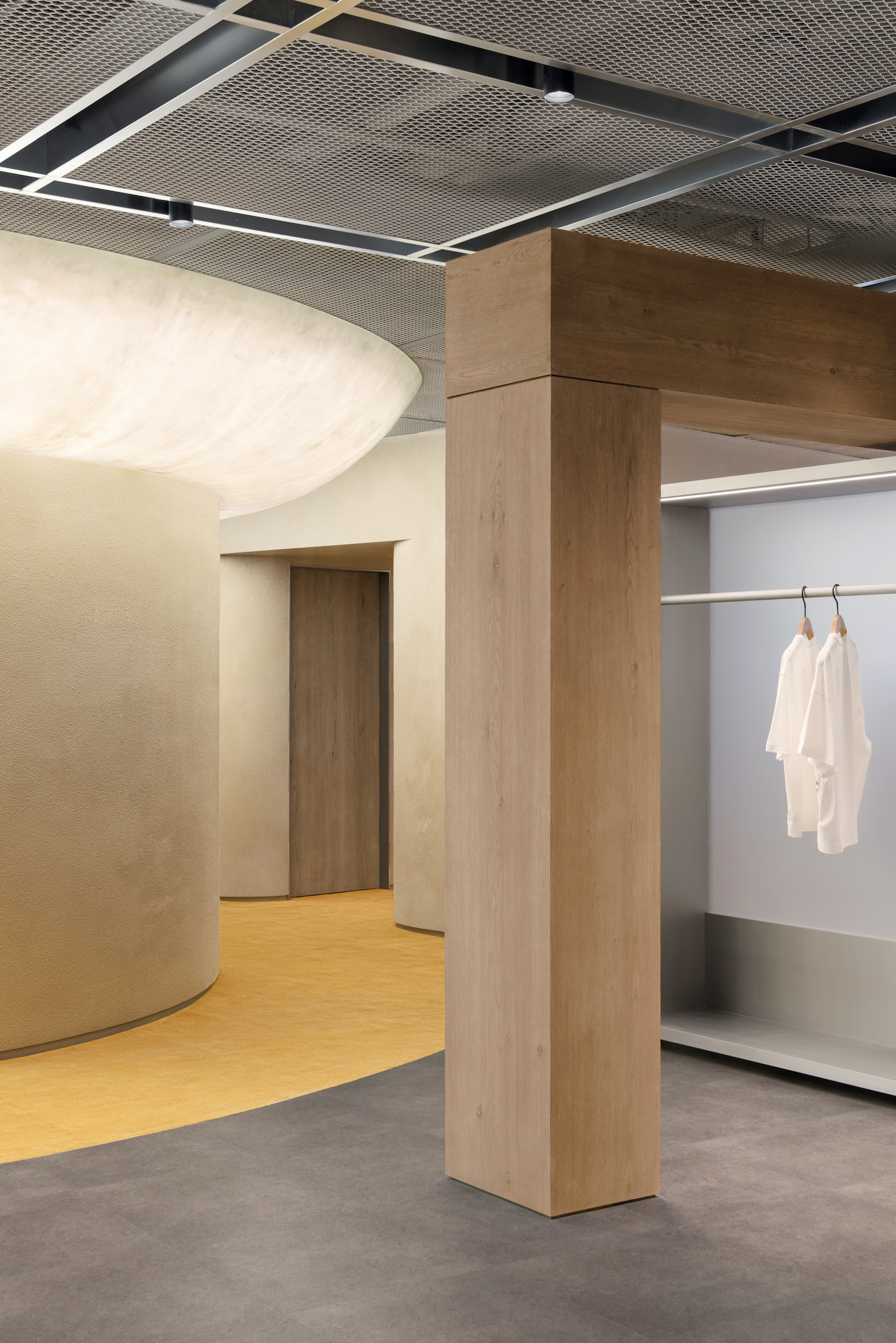Before embarking on a career in architecture, Rafael de Cárdenas worked as a designer at Calvin Klein. He founded his New York firm in 2006 and has been at the cutting edge of retail design ever since. His interiors, spare in their glamour, seduce in ways similar to the merchandise they frame, while leaving enough space for customers to see how, with a careful acquisition or two, they might fit into the picture.
The same ambition is evident inside the new Beijing flagship de Cárdenas designed for JNBY’s menswear brand Croquis. The shop is hardly, as its name might imply, a rough sketch, but instead a minimal, flexible prototype for a label de Cárdenas began buying on trips to Hong Kong and Shanghai seven years ago. “Every time I went to Asia, I’d buy some [clothes]. So I began noodling around, asking people if they knew its founder, Li Lin. Turns out we’re both art collectors. We became friends.”
Not long after Lin secured an enviable space in Beijing’s fashionable Sanlitun neighborhood, just opposite Kengo Kuma’s Opposite House Hotel, she tapped de Cárdenas for the fitout. “Early on, we had the idea of these goalposts,” he recalled, in reference to the five displays that run down the center of the shop. The stolid oak posts anchor movable aluminum-framed cabinets, which can be rotated a full 360 degrees. “You can refigure them to give you a straight shot through the store or block off parts to create different microspaces,” de Cárdenas said. Backs of frosted glass create what he calls “ghosted images of the clothes.”

To display the rest of the SKUs, he convinced Lin to run a long railing along the backwall; it turns a corner and terminates by a second entrance bay populated with mannequins. Pushing much of the merchandise to the perimeter keeps the floorplan clutter free, resulting in “a sense of cleanliness,” de Cárdenas said. Alternating walls of satin mirror and hand-troweled plaster and polished concrete floors reinforce that impression, though it’s far from totalizing. The designer points to the elegant custom display tables positioned along the glazed storefront and made from folded copper sheets. “The copper is untreated, so they get fingerprints all over them,” he noted approvingly.
De Cárdenas is known for his tasteful interpretations of the industrial. At Croquis, that impulse comes through in the anodized aluminum scrim drop ceiling, which conceals the building systems and provides an anchoring for an array of downlights. But the brightest idea appears at the back of the store, where a fiberglass “mushroom” sprouts from a vivid pool of marigold carpeting. The feature element, which doubles as a display for footware and a shell for fitting rooms, sounds a playful note in a design characterized by hard edges. Lights in the mushroom’s lanternlike cap shift in intensity and hue throughout the selling day. Like the rest of the shop, it’s a mood.
Header image: A freestanding mushroomlike element at the back of the store conceals the fitting rooms. Lights embedded in the “cap” are programmable. (Wen Studio)
