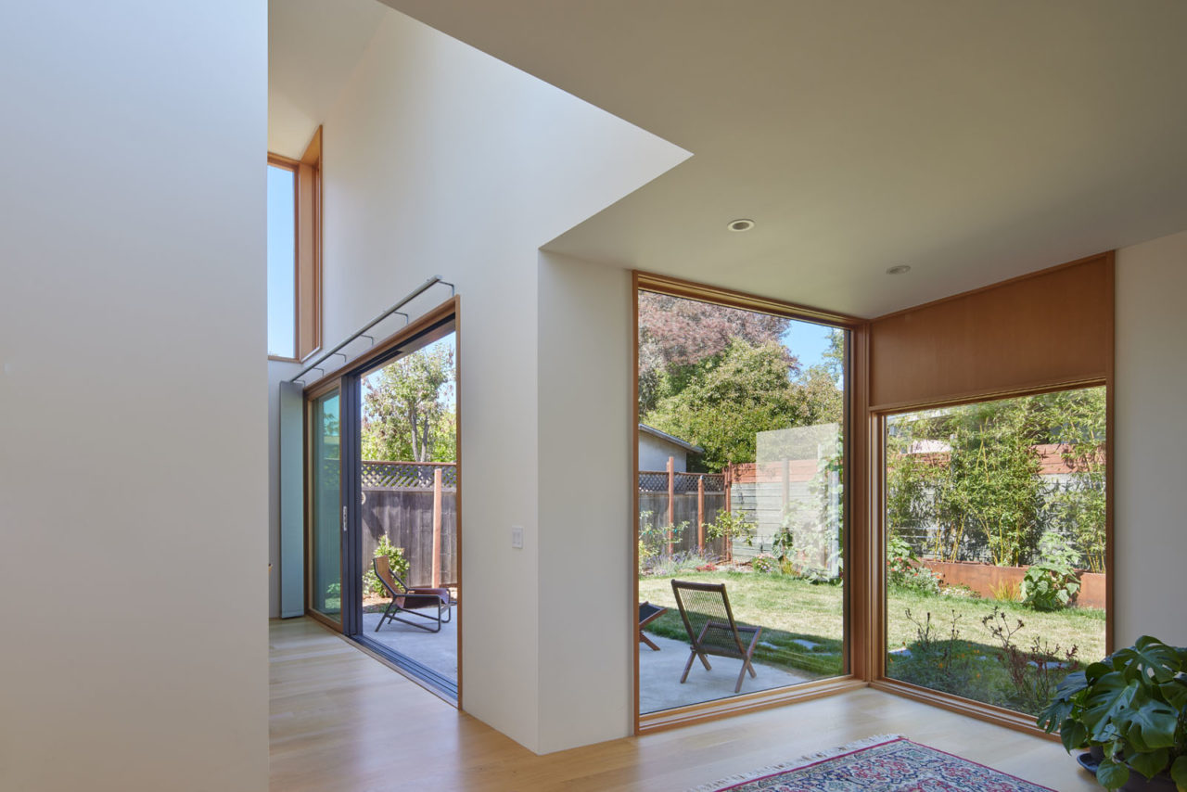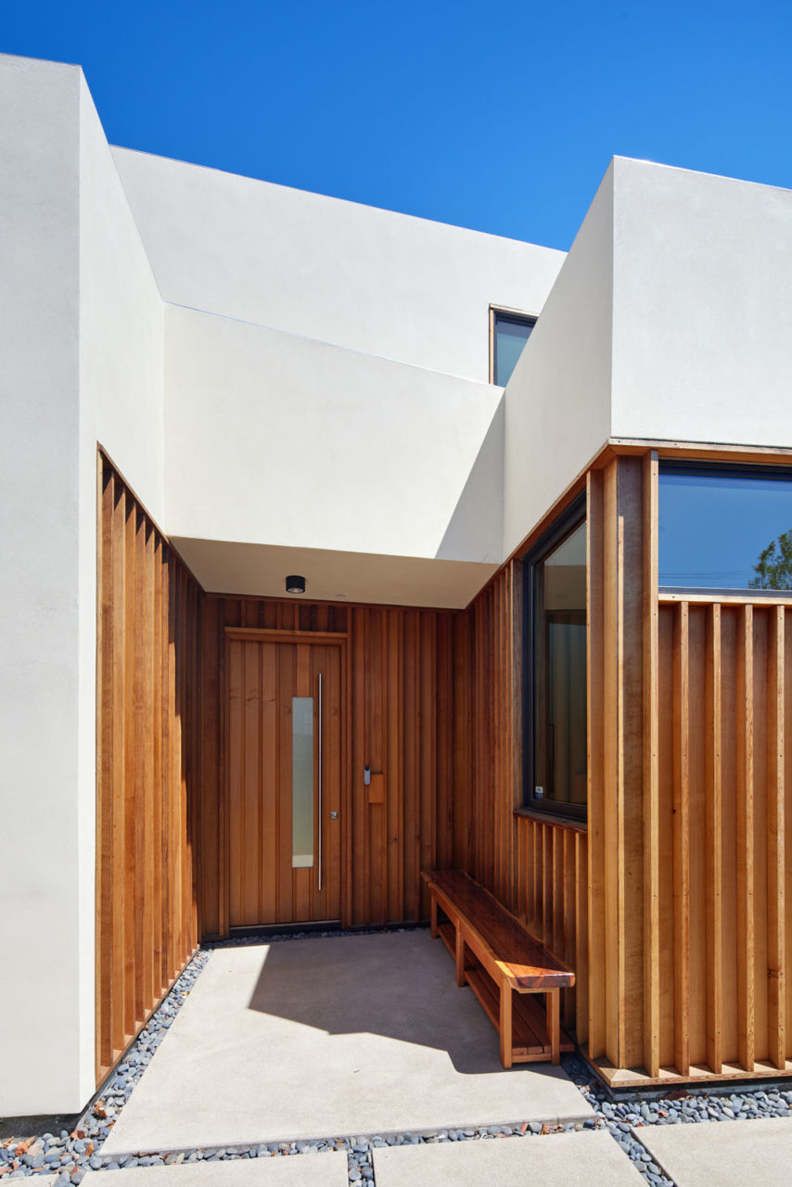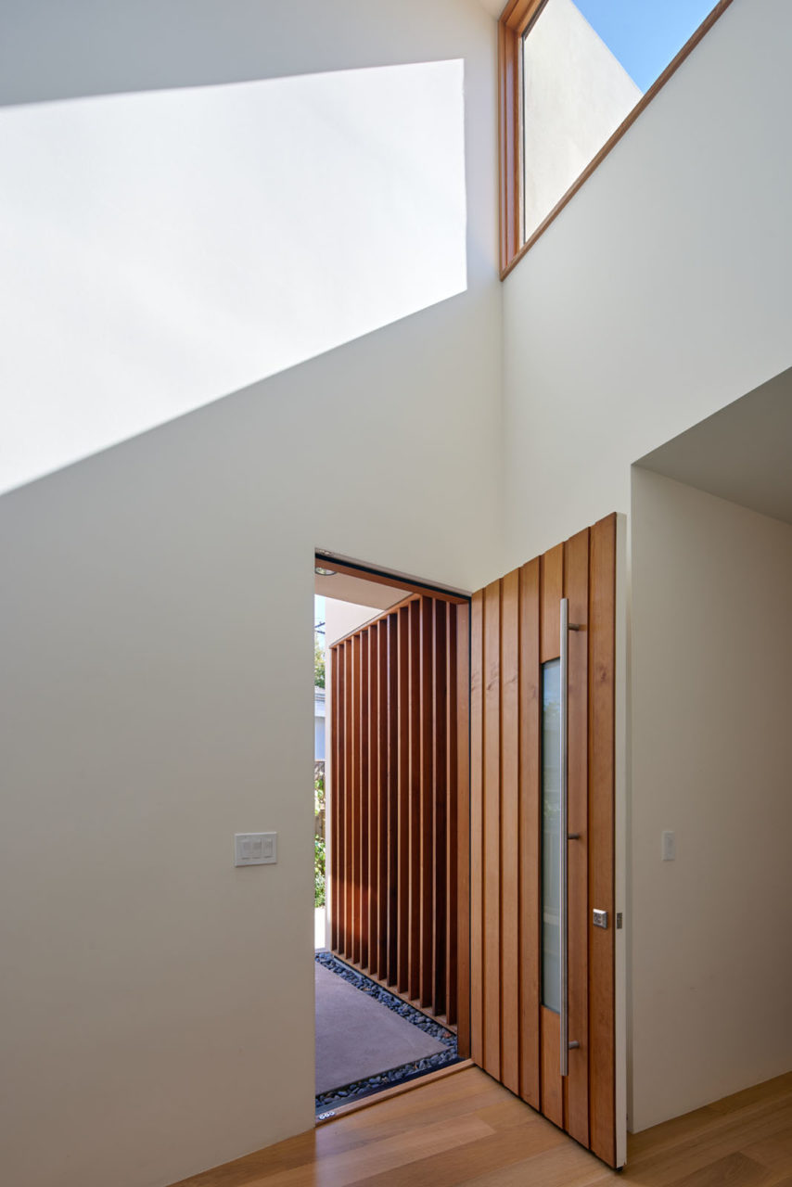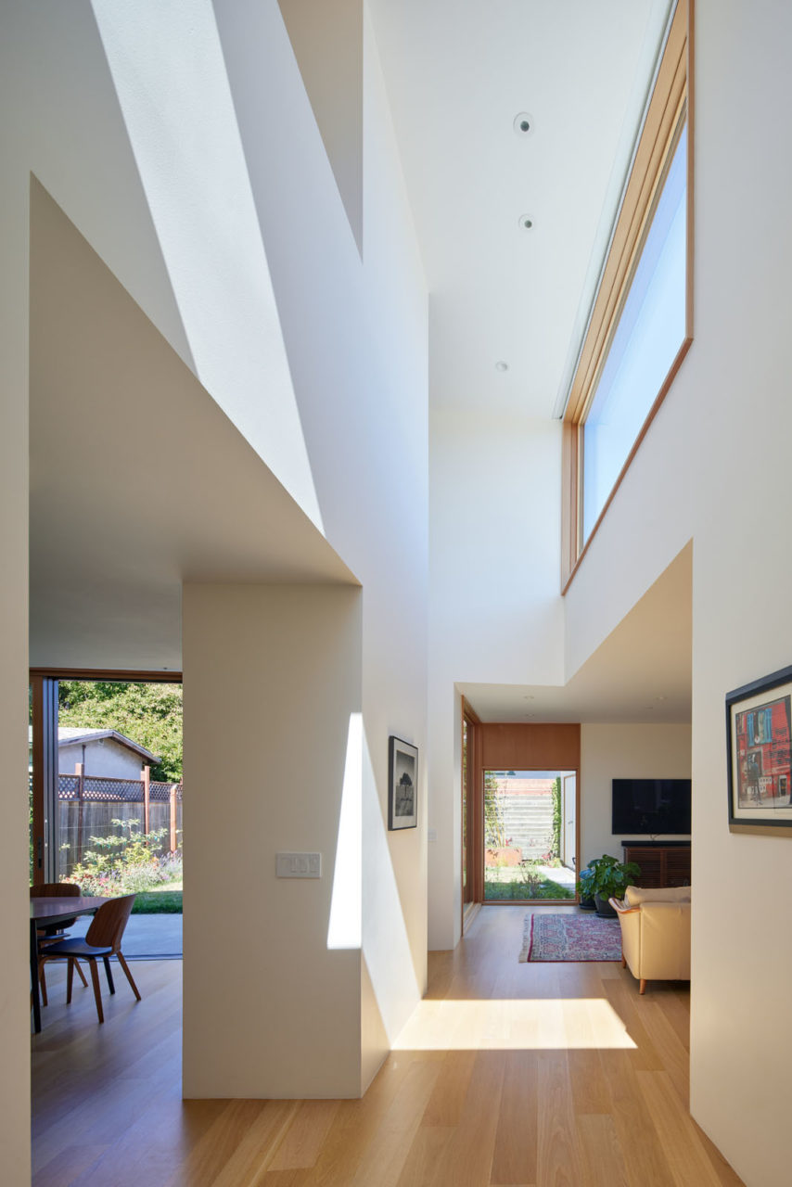Berkeley, California’s Ocean View neighborhood can be categorized as a winding collection of early 20th-century Craftsman bungalows. These modestly scaled dwellings were designed for the working class to protest the elaborate extravagance that dripped from earlier Victorian homes in the area. Boasting thoughtful historical detailing and quality workmanship, it’s no wonder this typology continues to dominate in this pocket of northern California. To remain respectful of this context, Sidell Pakravan Architects paid close attention to scale and geometry when designing Seventh Street Residence—their 21st-century take on the traditional Craftsman.
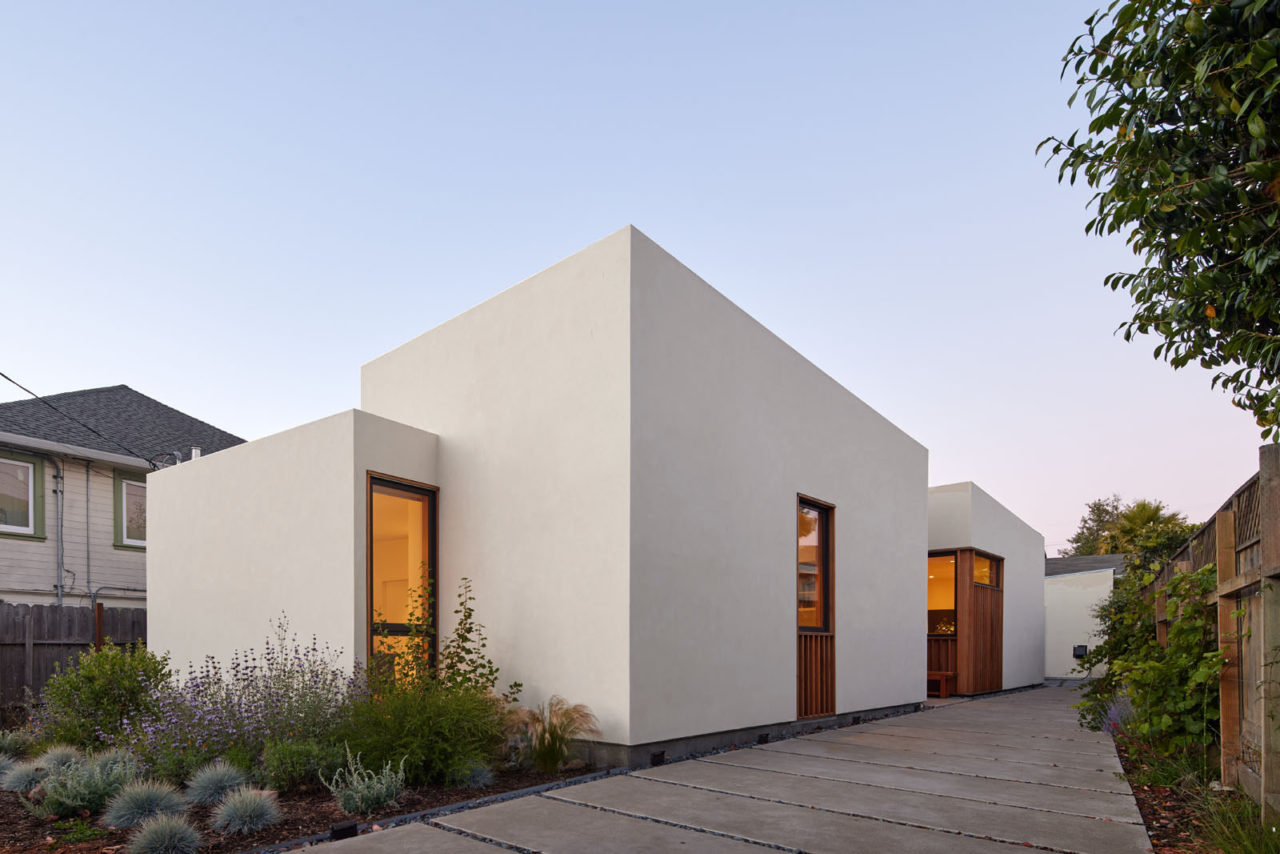
Cofounders Kristen Sidell and Rudabeh (Rudy) Pakravan began their design process by challenging the traditional bungalow’s stagnant four-room plan. Continuously rotating blocks through a series of models and diagrams allowed the pair to create a new formal vocabulary that offered a sense of openness in a compact space. Taking into account the nuances of contemporary living, Sidell noted that the design was also driven by considerations such as outdoor access, efficiency, and abundance of natural light; “it was about rethinking the local topography and vernacular and creating a contemporary condition more suited to current needs.”
The resulting form is straightforward: a series of overlapping blocks that intersect at various heights to create both visual and spatial variety. The warm white plaster facade is punctuated by a Douglas Fir–paneled entry alcove. Upon crossing this threshold from public to private, one is met with generous 18-foot ceilings, a mezzanine, and an open floor plan. The neutral tones and vertical accents from the exterior continue inside with oak flooring and vertical paneling on the sizeable kitchen island. Here, Crystal & Belmont cabinetry, again in oak, hangs over a backsplash of teal Heath Chalk tiles. More wood accents appear on the window frames. The windows, sizable and abundant, flood light into the 1,835-square-foot space.
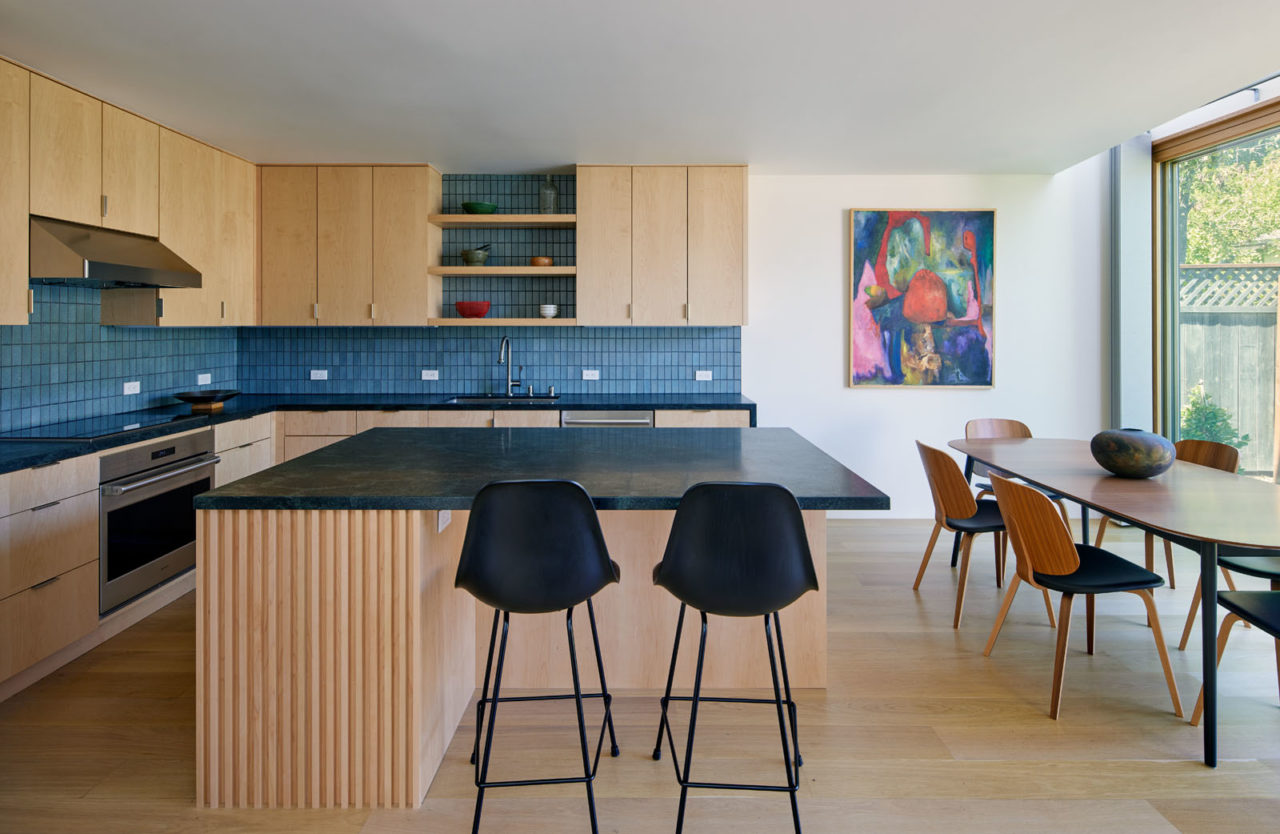
“I appreciate that although the house is experienced at an intimate, residential scale, it feels like there’s a vastness and variety of different experiences one can have within these tall well-lit spaces,” Sidell told AN Interior. With its contemporary formal language, the project certainly challenges the segmented nature of a traditional bungalow. “Whether we like it or not, planning departments want every new building or remodel to look like its neighbors. And although this project had nice neighbors, we tried to create something that addresses space, form, and materiality a bit differently.”
