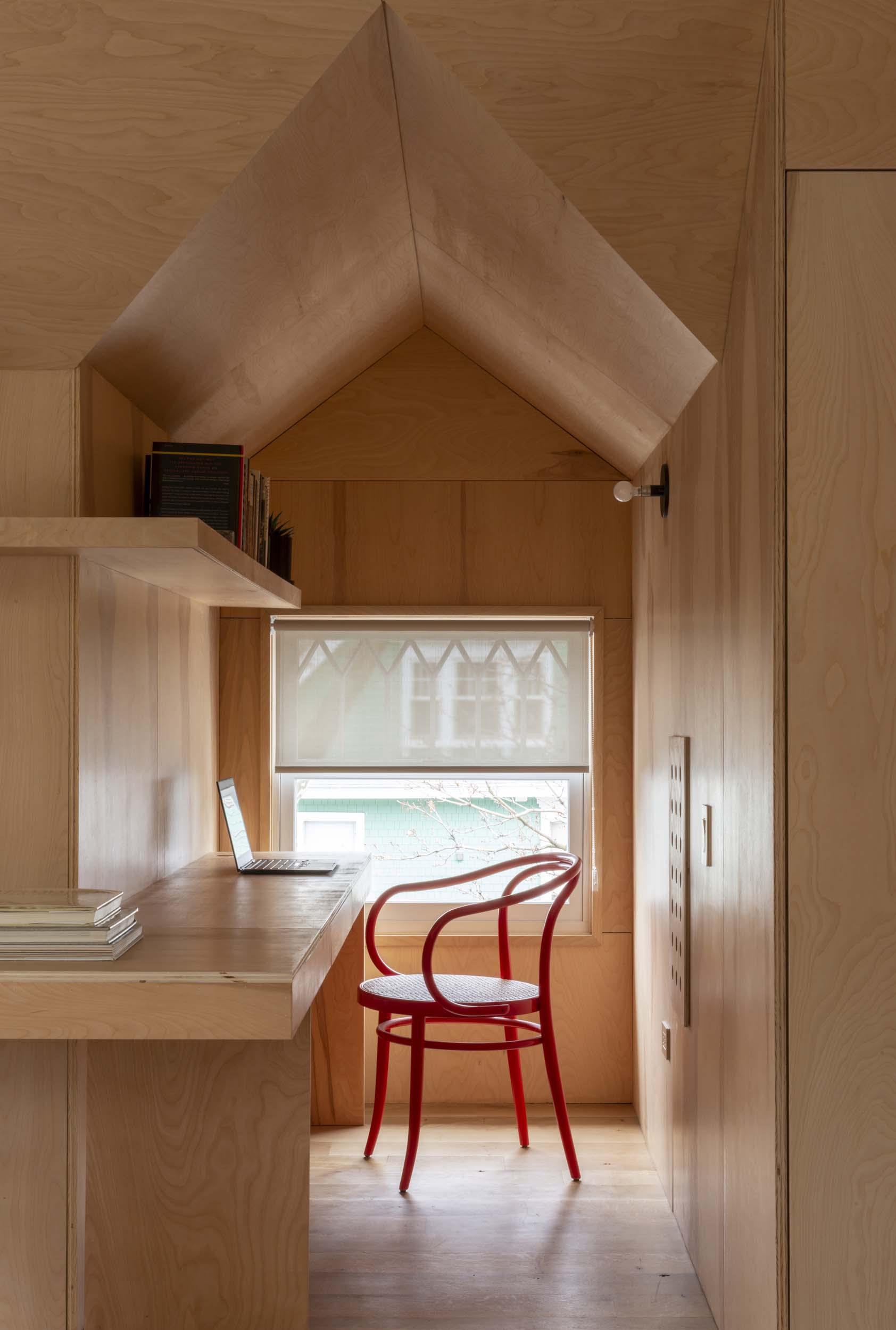Nestled in a historic Brooklyn neighborhood is Ditmas House, the primary residence of the principals of Shakespeare Gordon Studio, Amy Shakespeare and Mark Gordon. The duo transformed a historic framework into something fresh and modern by starting from the top and trickling down—literally: the home’s renovation vision started from the attic.
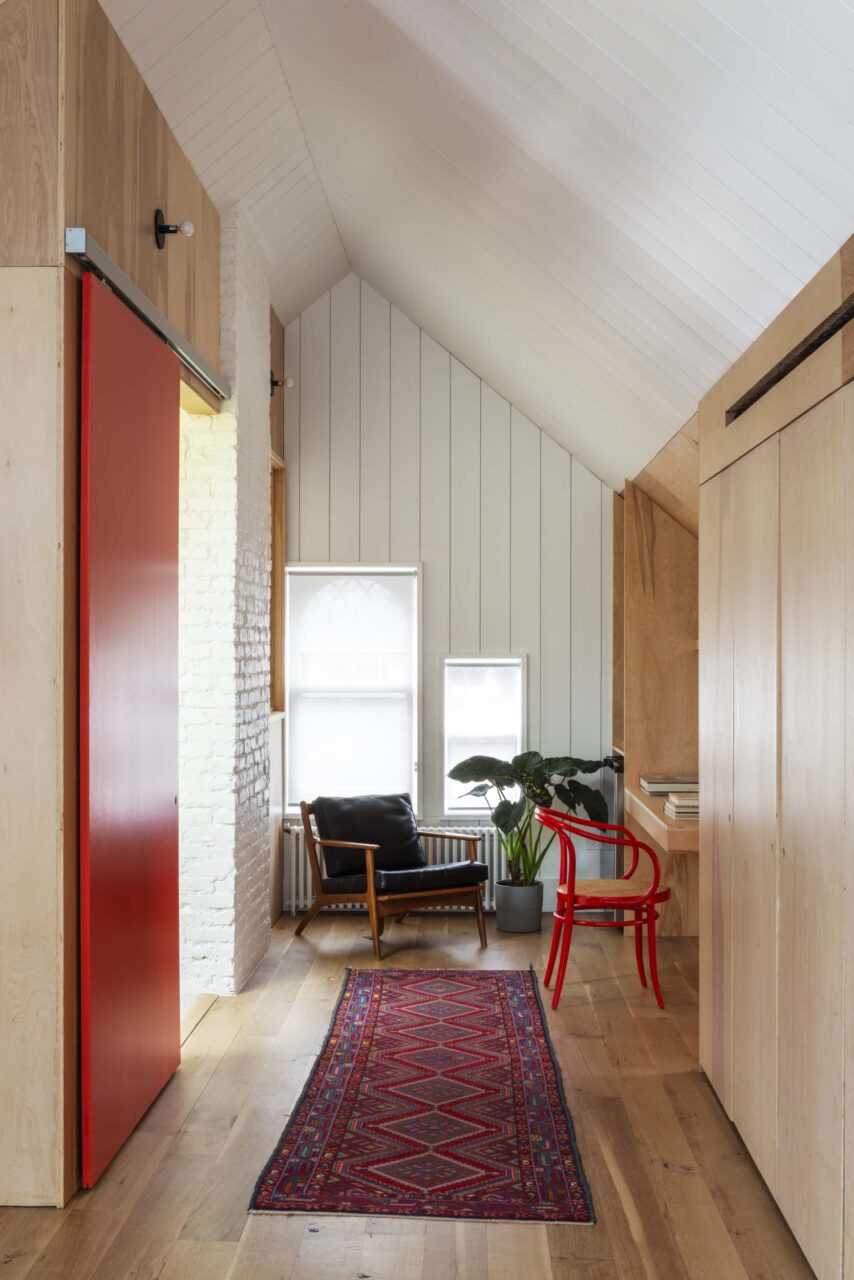
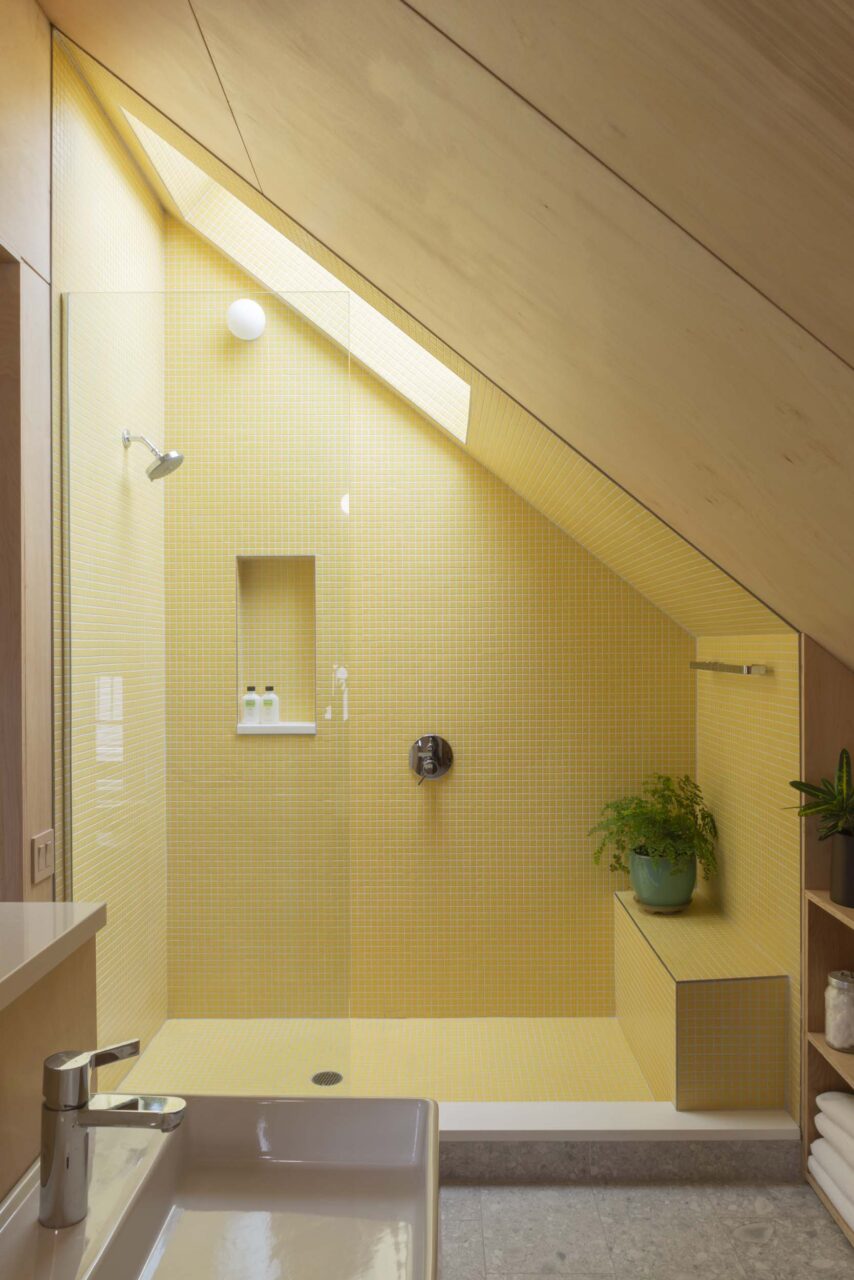
During the summer or winter months, attics are often the place that bears the hottest and coldest temperatures—in addition to housing small windows and floorplates usually occupied by storage. However, Shakespeare and Gordon saw this traditionally neglected space as one full of potential for their own home. By inserting solar-controlled skylights and reorganizing what was previously a warren of small rooms and niches into an open-concept floorplan, the firm activated the attic into a primary suite for the designers.
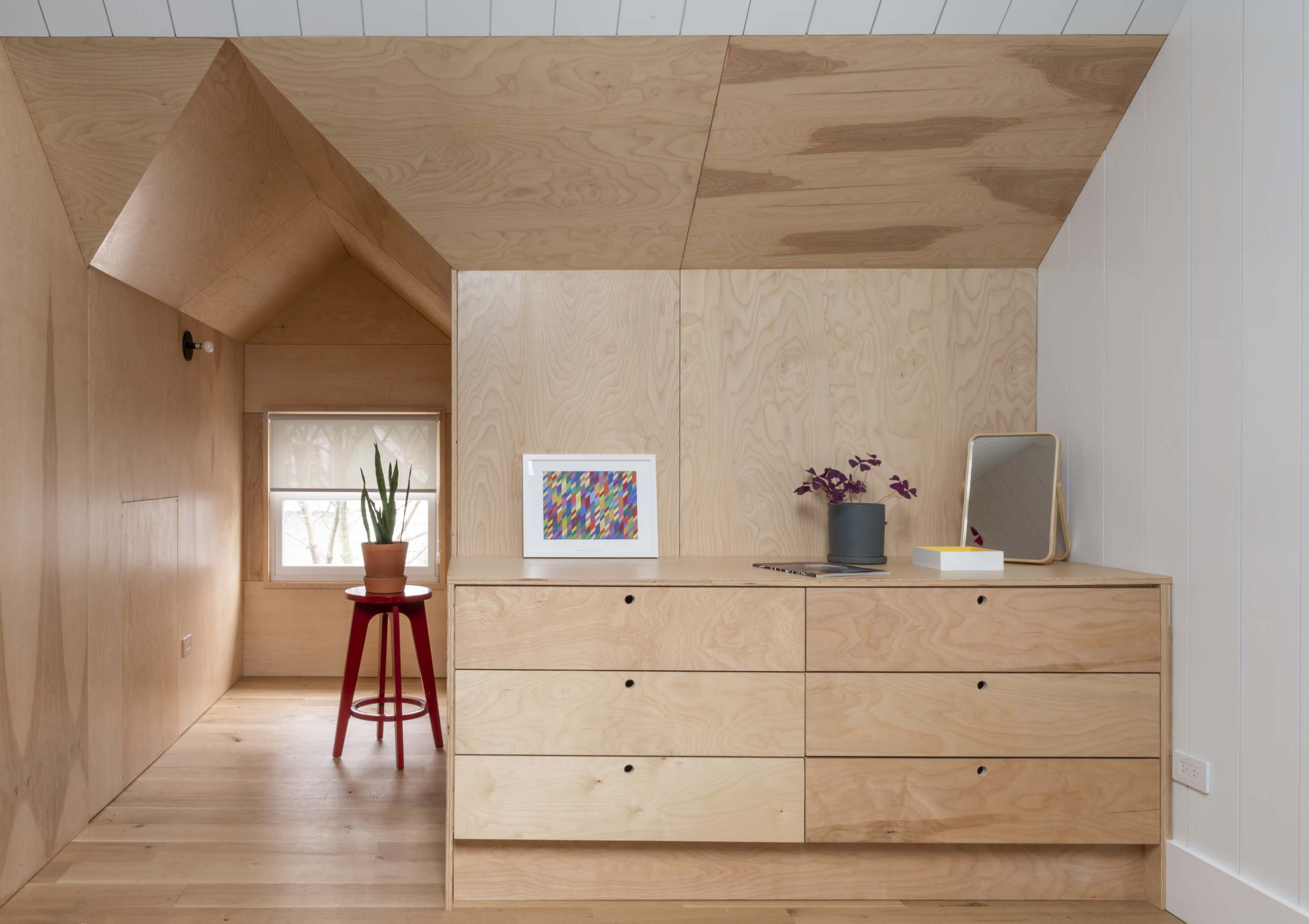
Reworking the small space also meant strategically employing dynamic partitions. The designers used sliding panel doors to delineate the bathroom space in their new primary suite, for example. One sliding door ushers you into the bedroom space, and another further one either reveals the en suite bathroom with its walk-in shower and eye-catching yellow tiles (even sunnier when illuminated by a skylight above) or conceals it behind a wall of color.
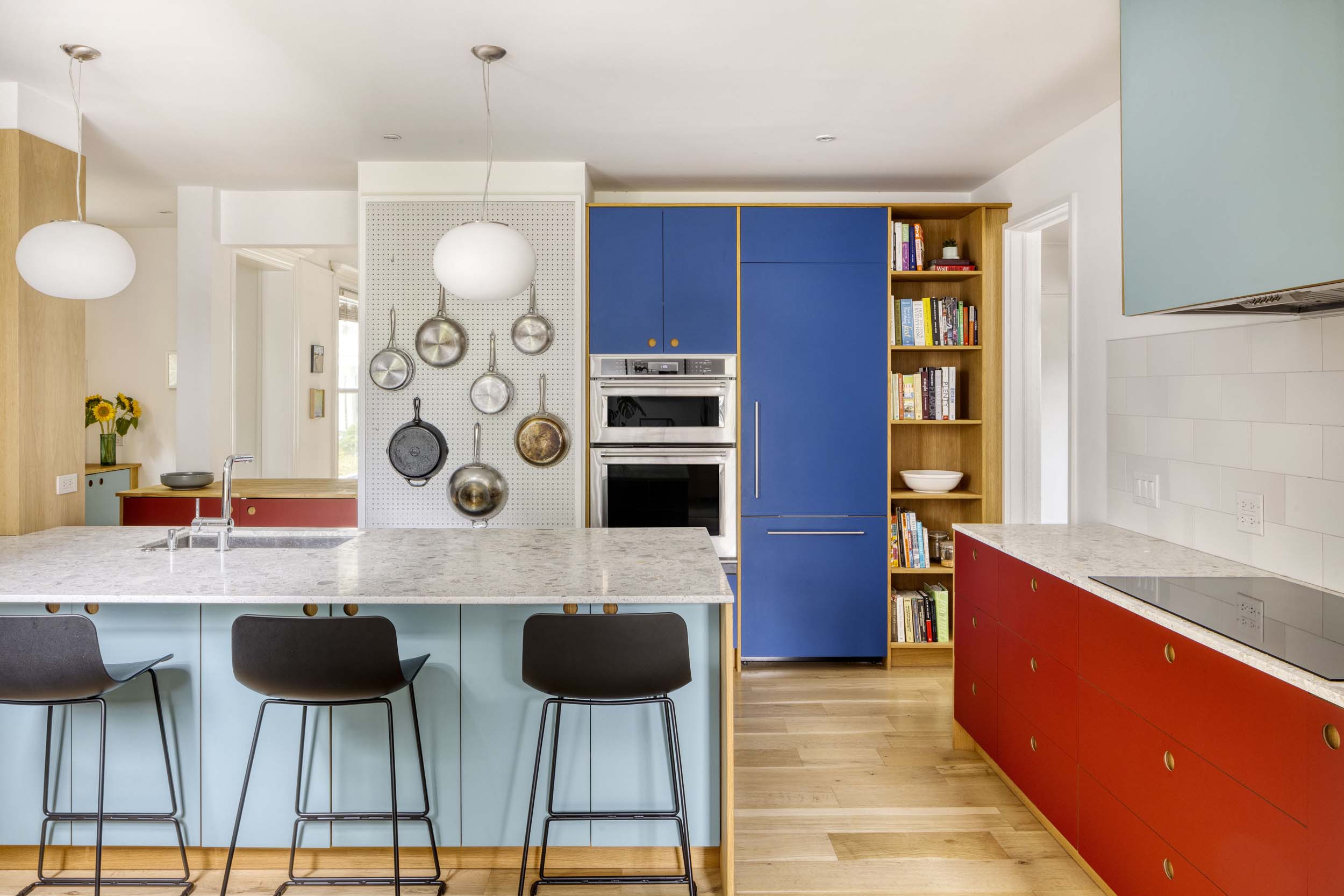
Color was a uniting factor throughout the home’s re-imagination. Contrasting primaries inspired by a De Stijl palette abound thanks to Brooklyn-based studio Reform who re-cladded and reimagined standard-issue IKEA cabinetry. Four colors of custom linoleum paneling make the home feel awash in color, while the limited palette avoids overwhelming the space. This is particularly welcome in small spaces like Gordon’s home office. Tucked beneath a pitched roof of its own, the small room contains a built-in desk and shelves all in plywood, making a single red chair really pop.
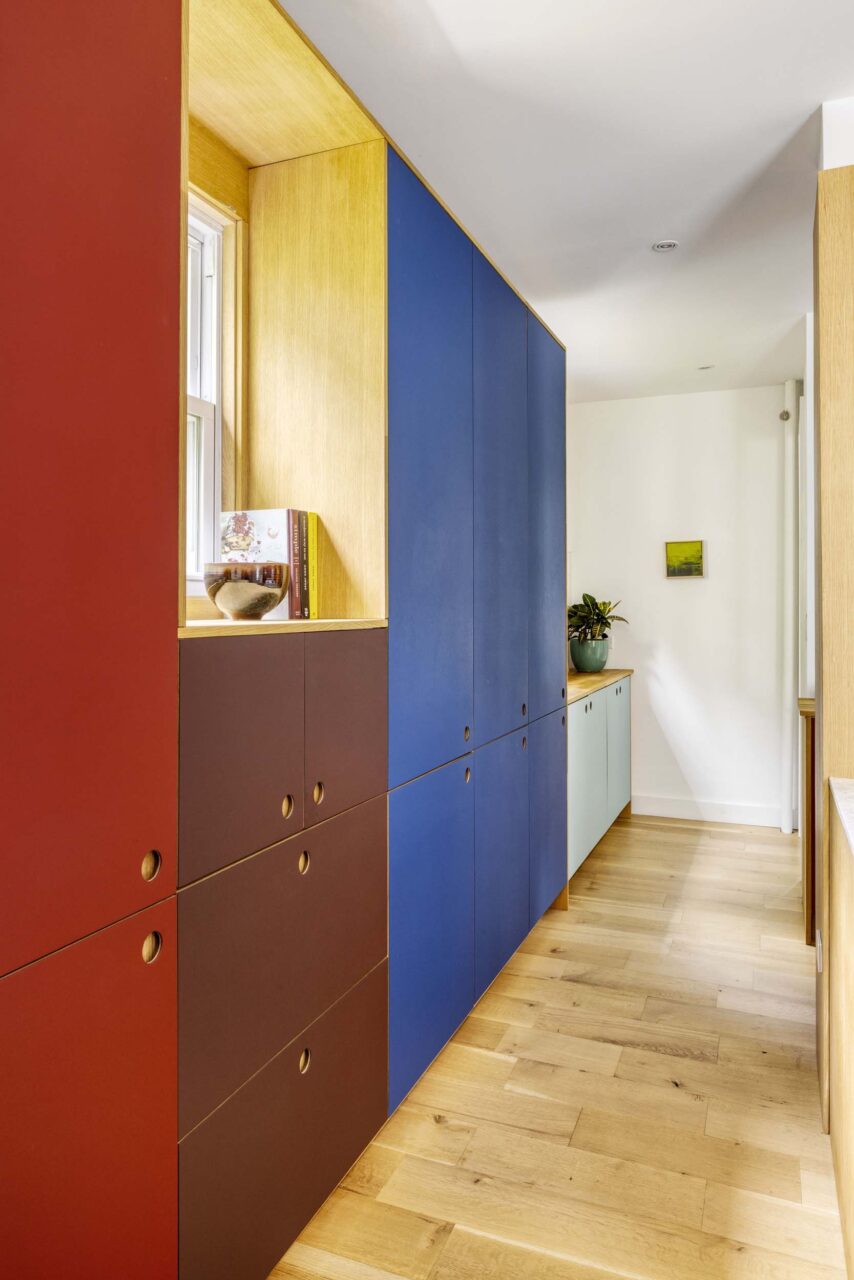
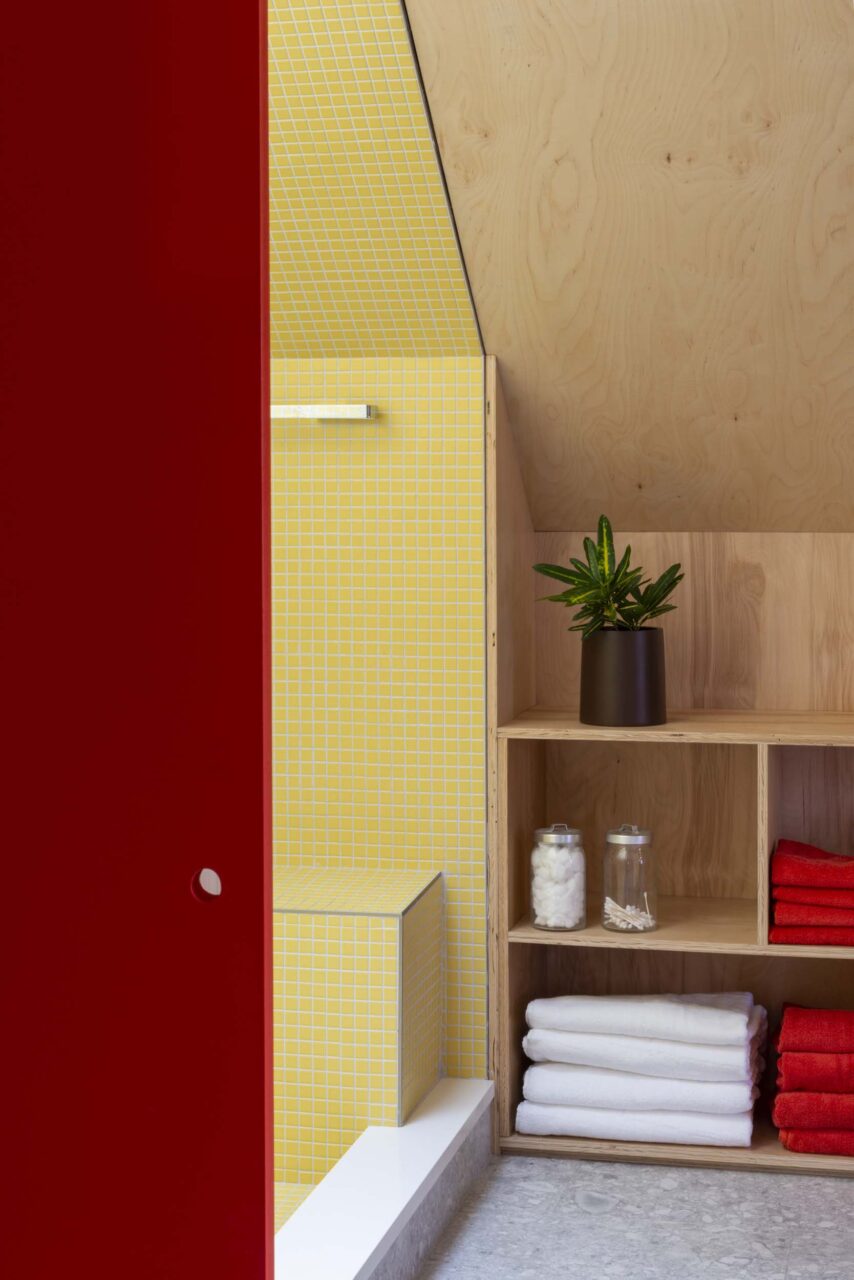
But in addition to these pops of color, a rich oak wood was selected to ground the space and balance the different tones. The wood envelopes the bright terrazzo kitchen countertops and also makes its way into custom furnishings like bookshelves. In more expansive applications, like new paneling in the attic, plywood is also deployed which adds a modern, crafty tone to the space. White shiplap siding also comes into play beneath the roof as a new finish.
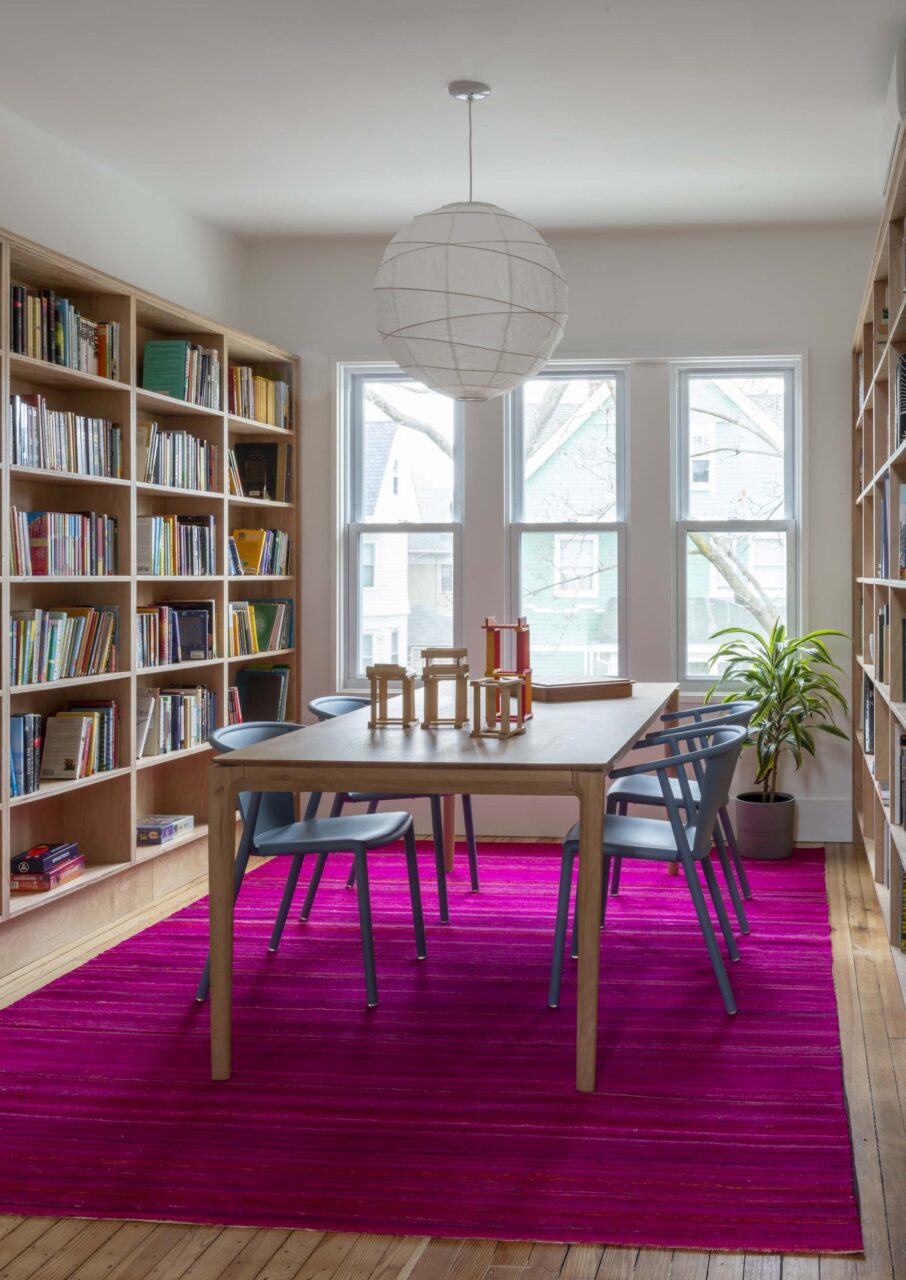
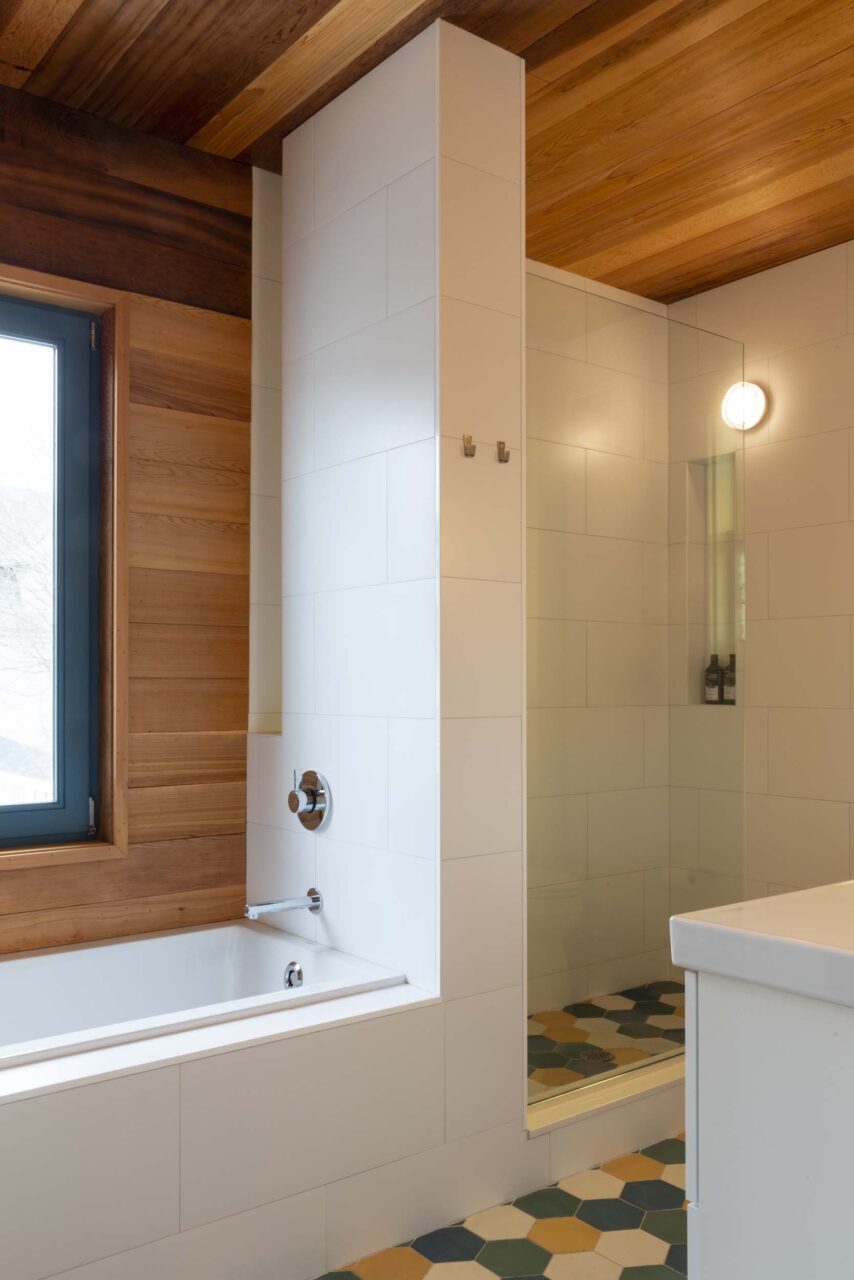
While the entire home is well balanced and suited for a creative design duo, the attention paid to the primary attic suite is particularly unique. With spaces that take advantage of the unique slope of the pitched roof, there’s a coziness and undeniable character in every niche.
