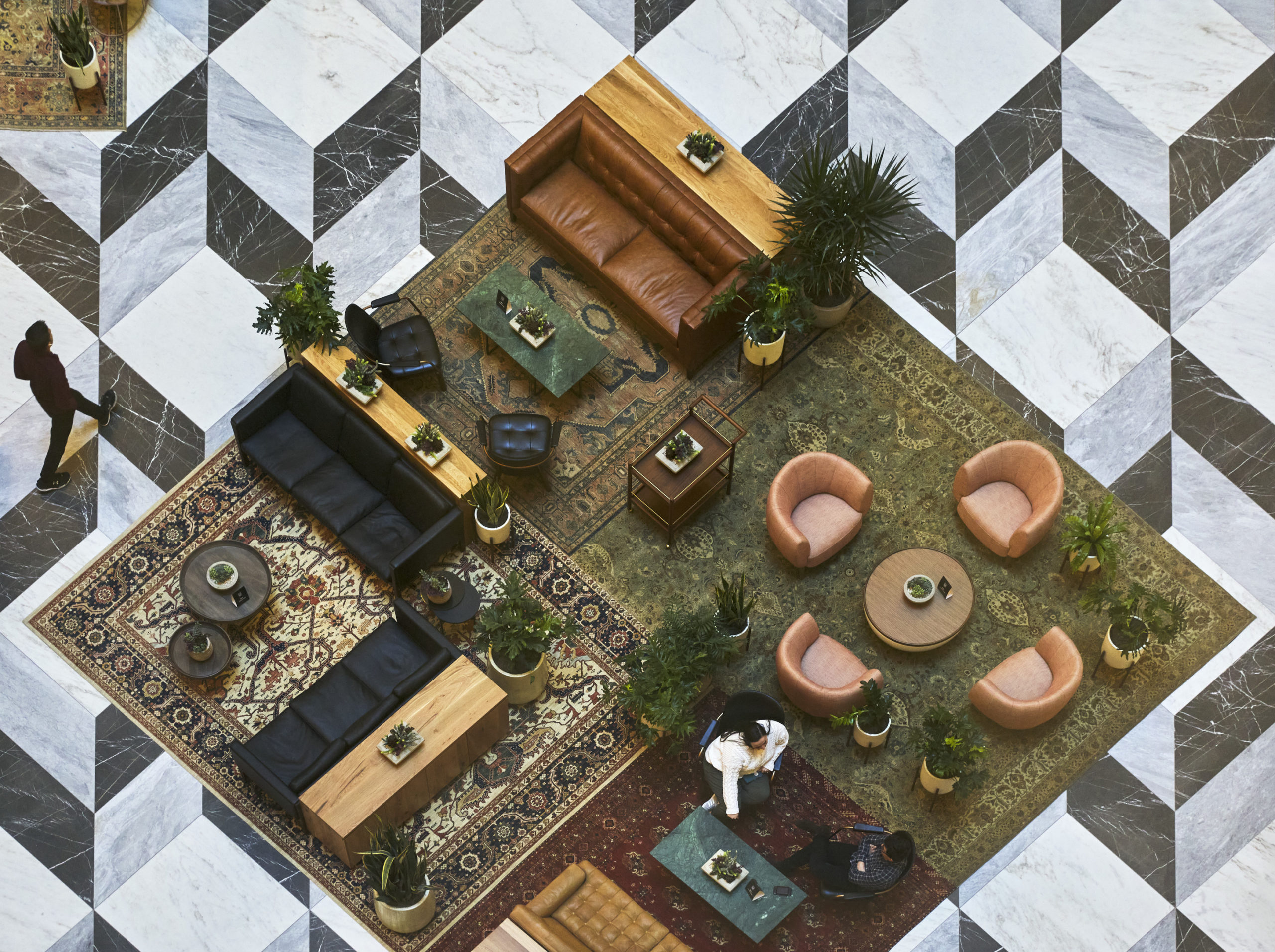There’s something very Old Manhattan about the newly renovated Company Building in Midtown New York. Perhaps it’s the little velvet chair tucked into a corner or the brass sconces that spill light down the foliage-patterned wallpaper. Or maybe it’s the combination of these and other retro-inspired flourishes from SHoP Architects that bring a warmth and charm to the office spaces surrounding a massive 27-story atrium at the heart of the building.
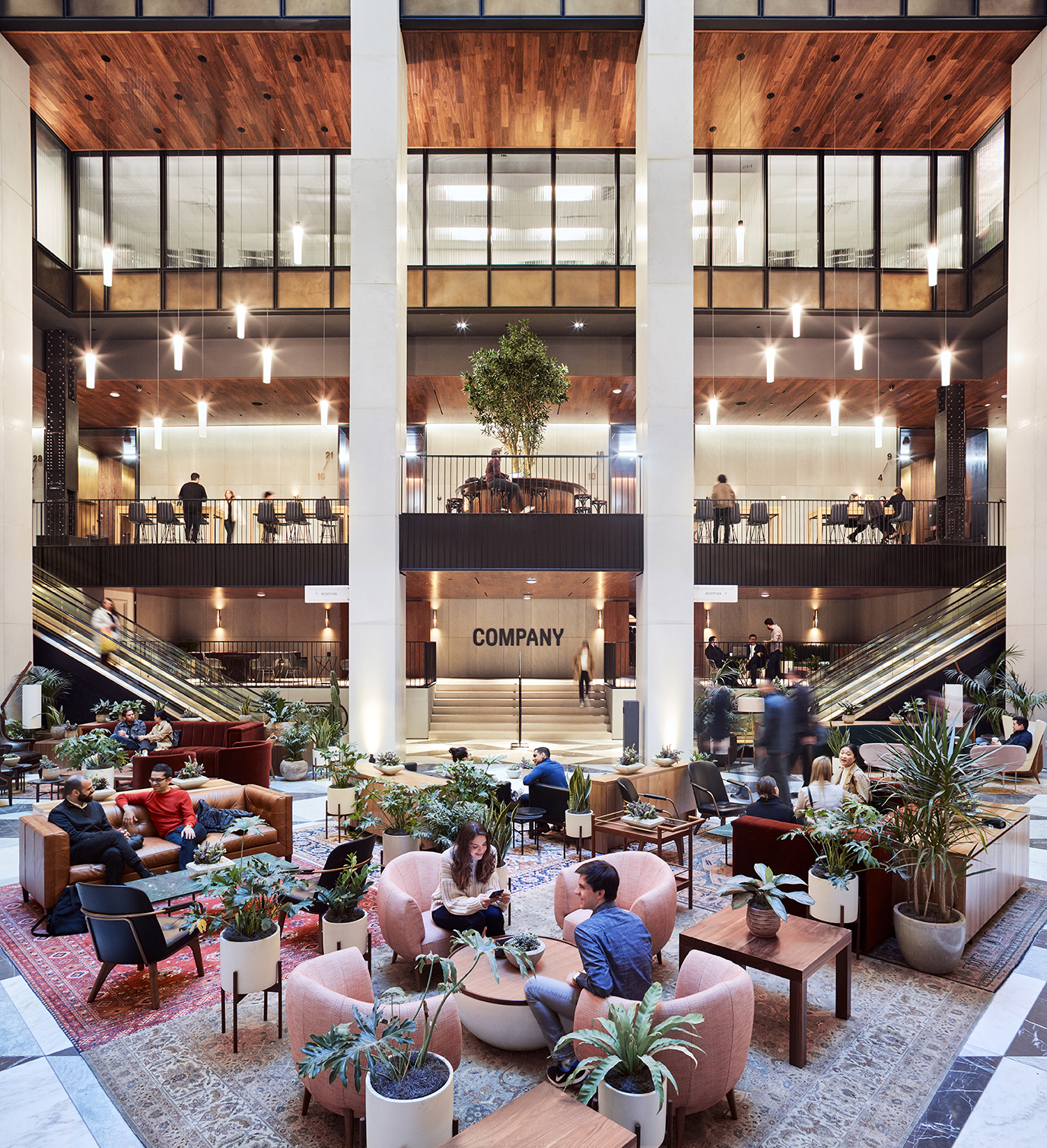
The tower at 335 Madison Avenue originally opened in 1913 as the Biltmore Hotel and lived a second life as the Bank of America headquarters starting in 1983. In its freshly revitalized form, the Company Building will spring into the future as a 21st-century office building that pairs contemporary technology with vintage touches.
“We sought to link the Gilded Age grandeur of Grand Central Terminal to a new era of transformative technology,” said SHoP principal Corie Sharples. “The new interiors are meant to feel grand yet intimate and inviting, like your favorite hotel, lounge, or bar.”
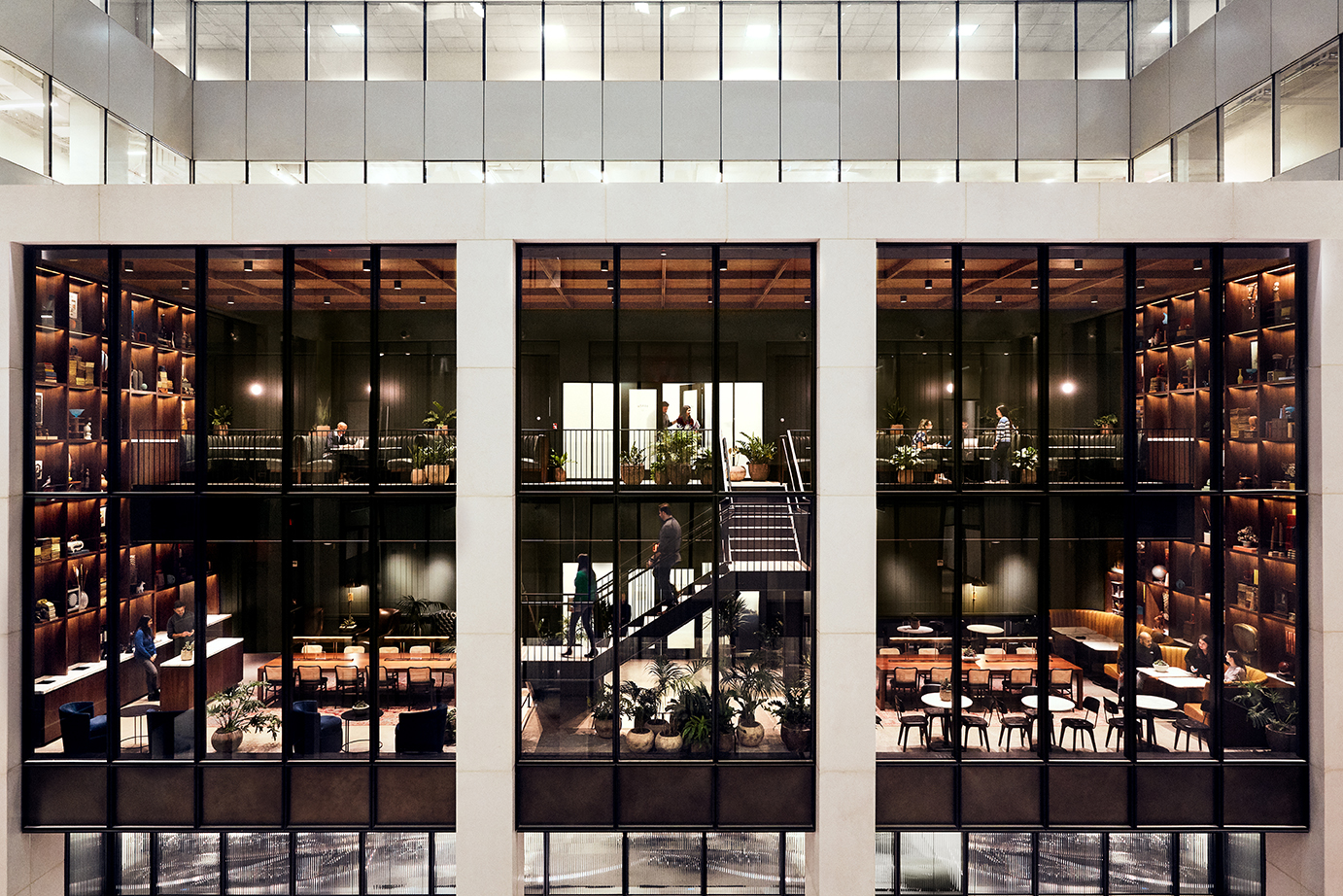
Grown out of a start-up incubator called Grand Central Tech, Company was founded to create a vertical campus of hospitality-like amenities to foster community, peer networking, and venture development among its small-business tenants in the Midtown tower. SHoP was brought in to renovate the lower ten floors. The firm exposed large steel trusses and opened sight lines between the atrium lobby, double-height library-style Perch lounge, and sepia-toned Bergamo’s bar.
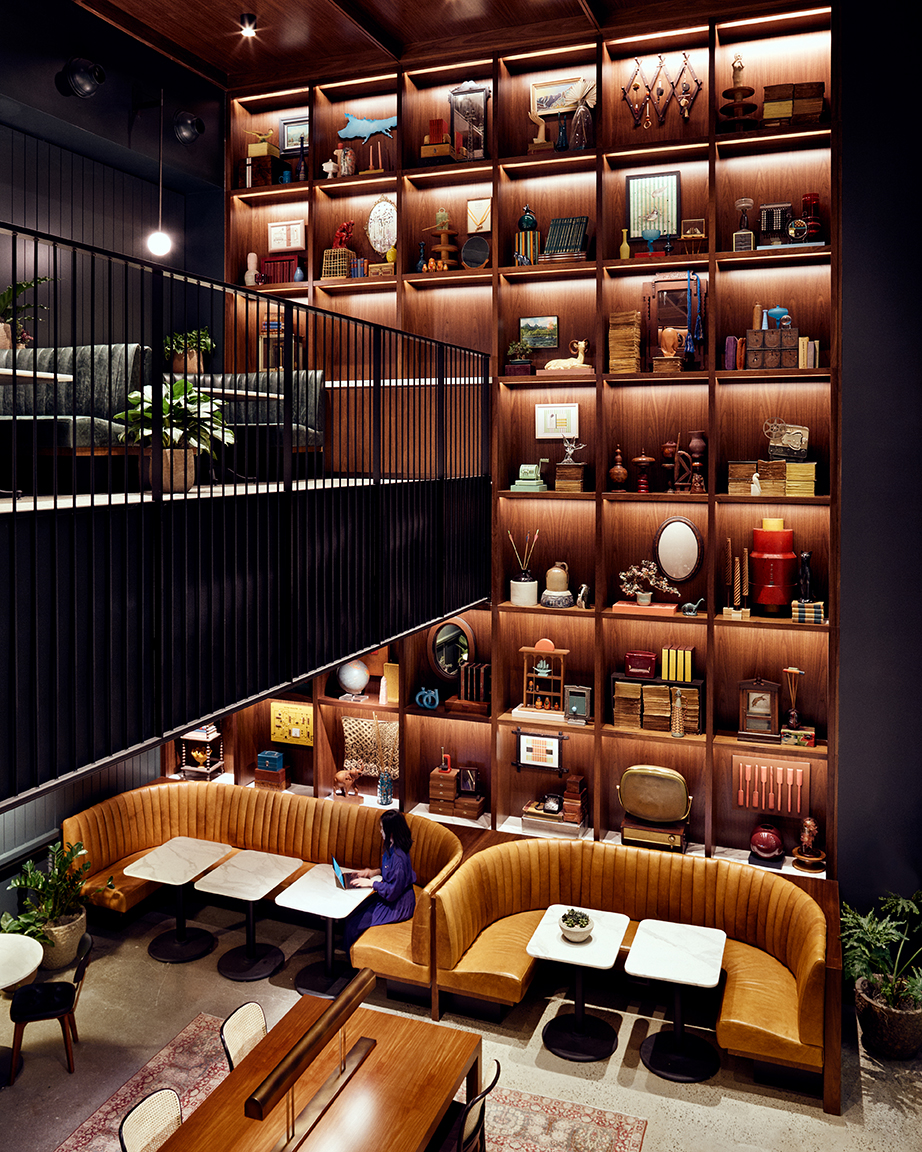
“This project presented us with a fantastic opportunity to think about how the design of physical space can influence and facilitate the human interaction within it,” Sharples said. The project, totaling 350,000 square feet, also includes an amphitheater, flexible presentation spaces, a seventh-floor bistro, and a block-long terrace overlooking Grand Central Terminal. The multiphase project broke ground in the spring of 2017, and the main spaces and amenities are now completed. Future phases include additional retail space and a wellness center.
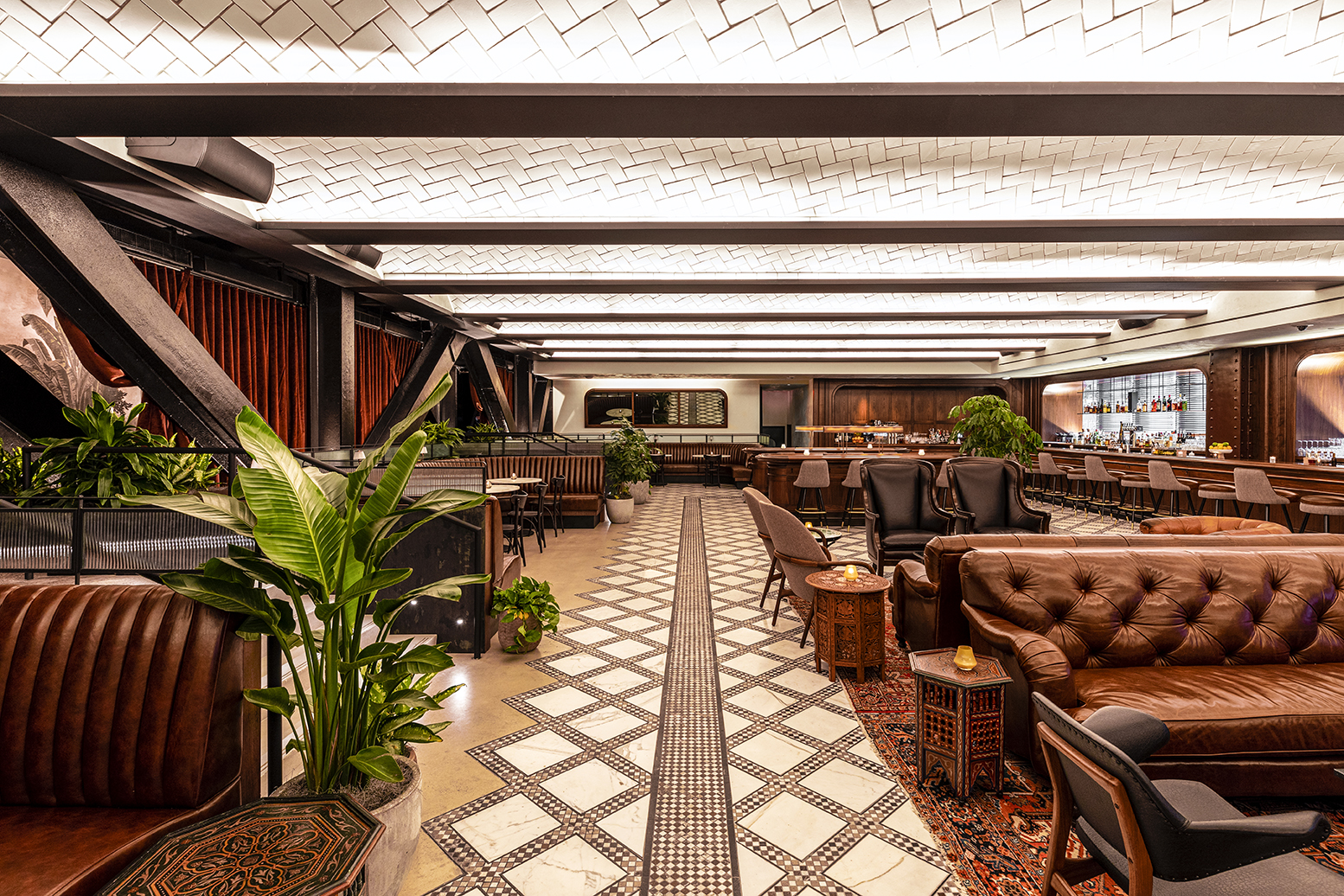
SHoP aimed to create a neighborhood within the building. To achieve this, the firm outfitted the interior with natural materials like stone, wood, and brass to unify the various spaces while giving them each a distinct atmosphere with touches such as hand-dyed leather Italian upholstery, custom walnut shelving, large mirrors, and bold concrete tiles. Vintage rugs sourced from around the world were hand-stitched together to create a unique centerpiece in the main lobby.
“To tie [technology and hospitality] together, we applied a raw yet refined palette,” Sharples said. “Rich jewel tones, wood paneling, and Venetian plaster mixed with exposed steel and concrete.”
Header image: Stitched-together vintage rugs create a centerpiece for the atrium. (Blaine Davis)
