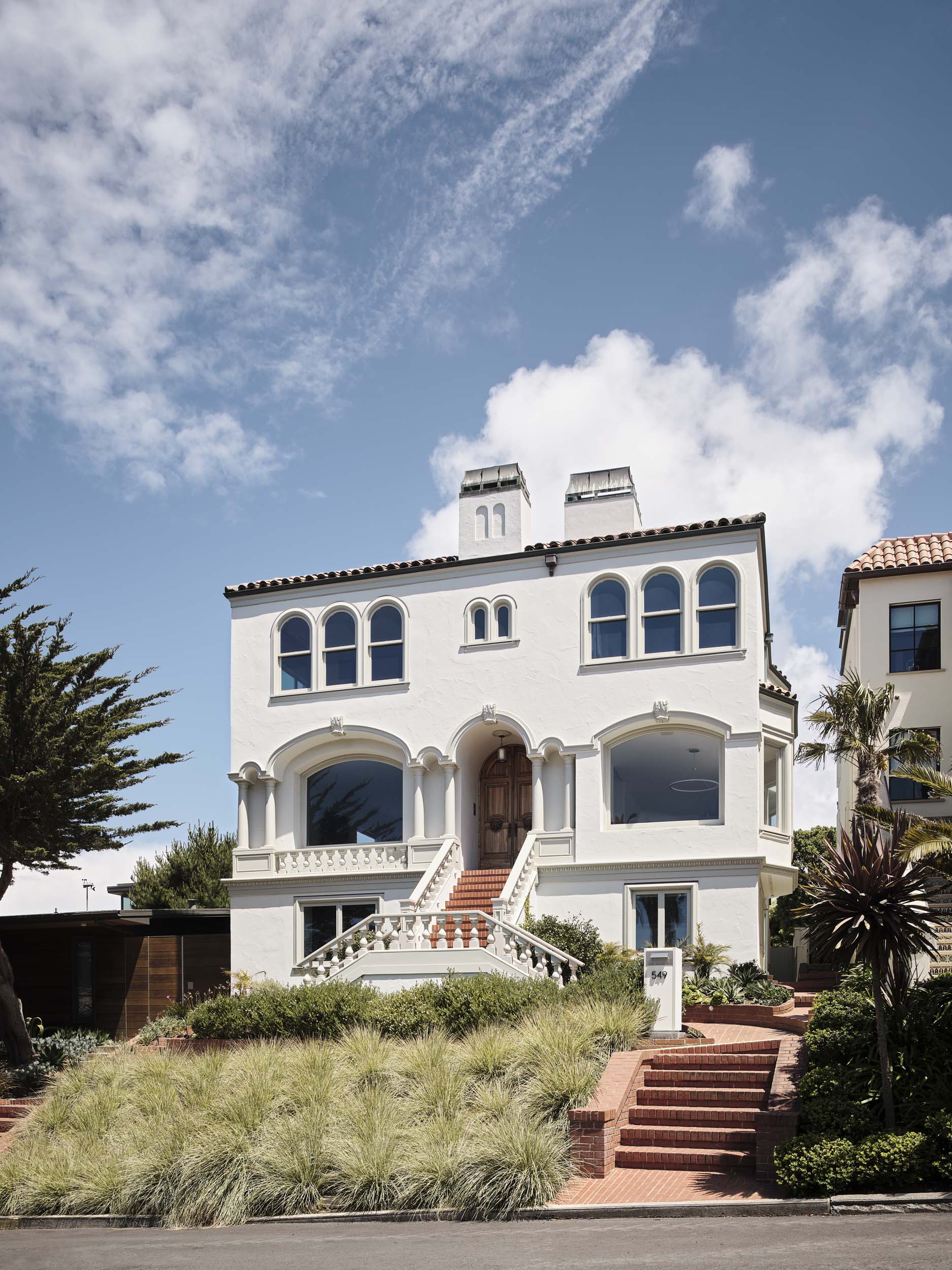Built in 1926, the El Camino del Mar House has lived several lives. This three-story Mediterranean revival home went through a series of renovations, both inside and out, before its current owners called upon Síol Studios in 2015.

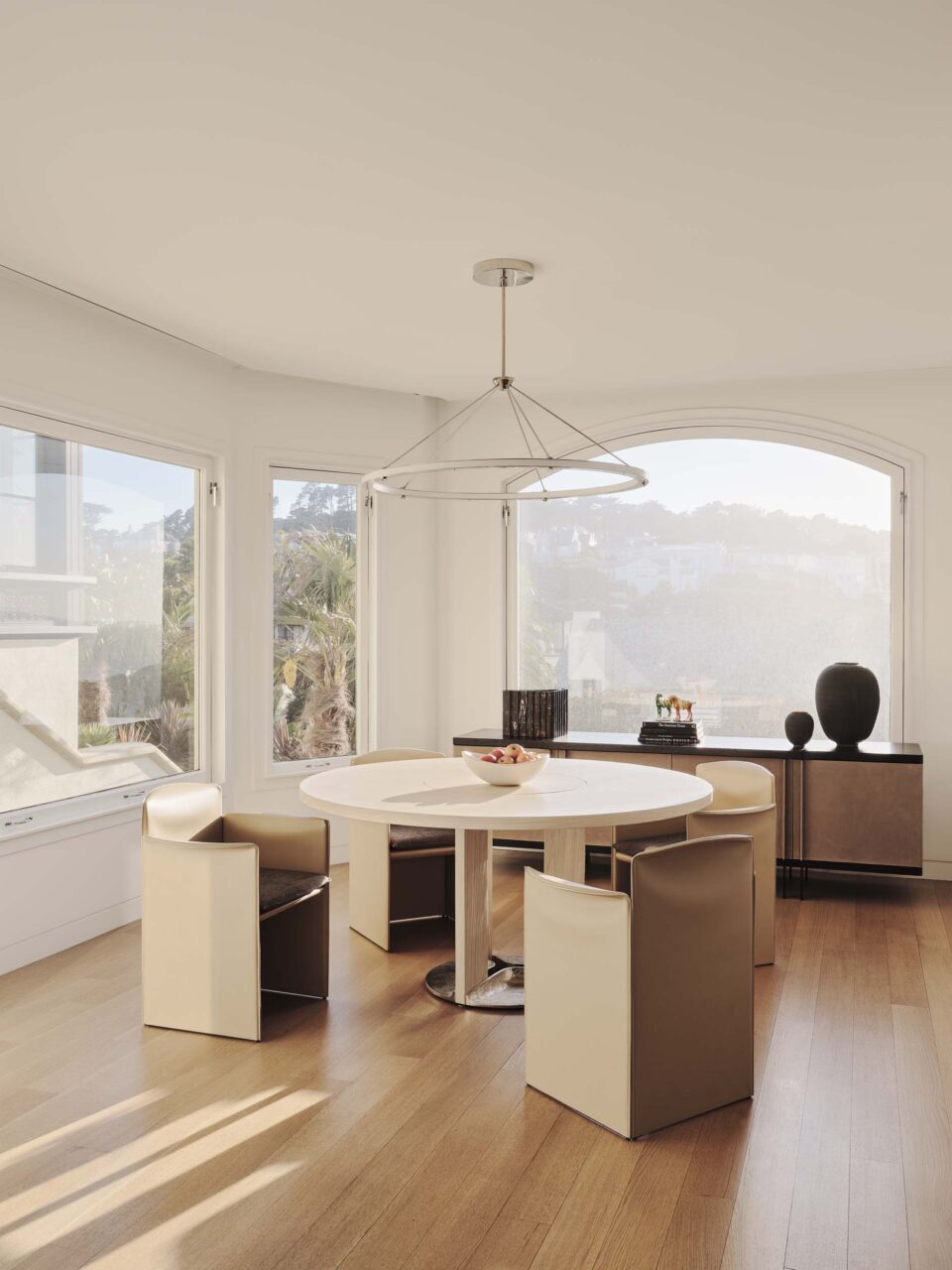
Longtime clients of the design studio, the family needed a welcoming space for their family to stay during visits from China. While they loved their home’s historic exterior, they preferred a more modern interior. Síol was tasked with restoring the building’s exterior to its original glory, while simultaneously gutting the interior to make room for a modern oasis within.
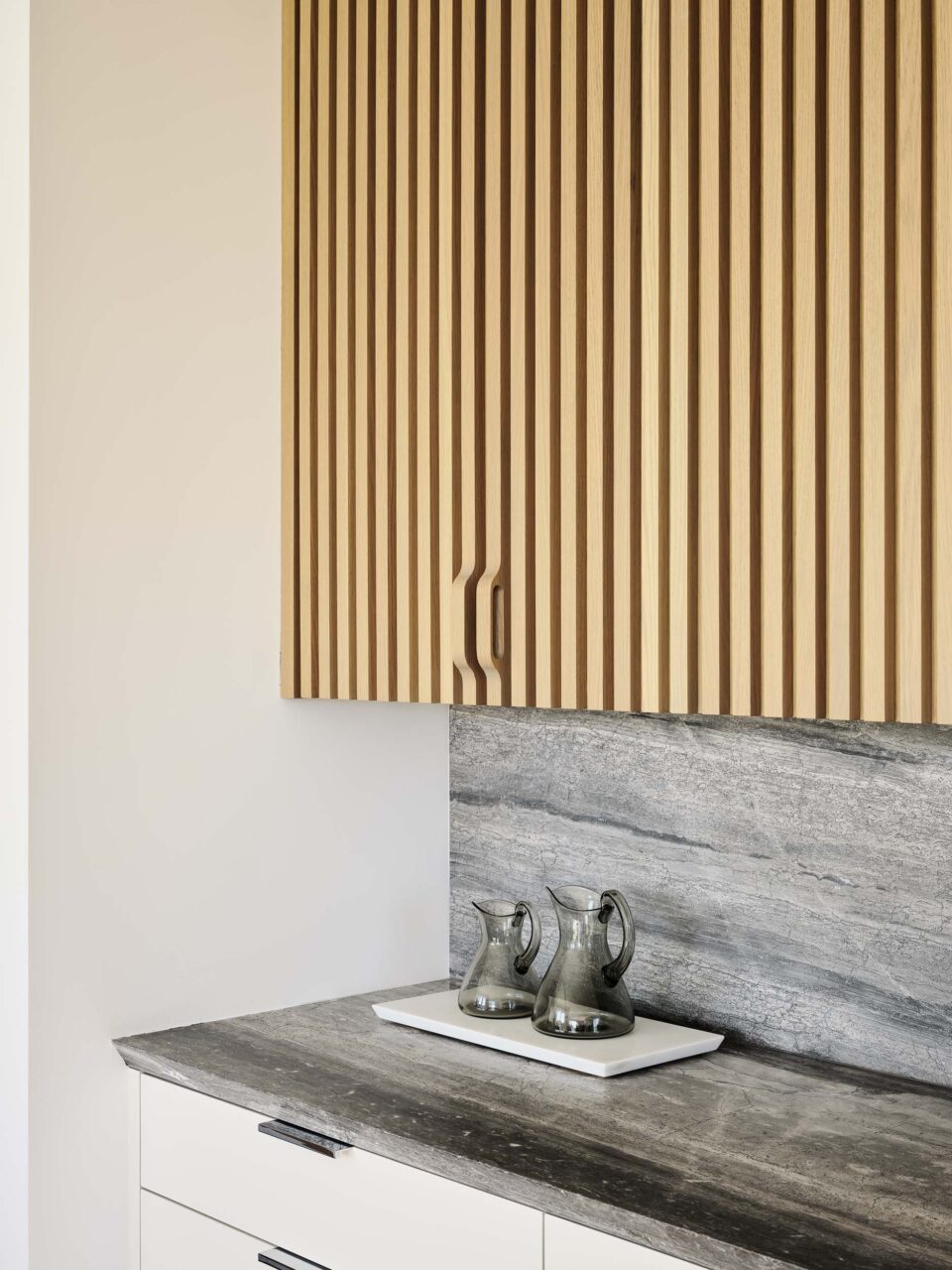
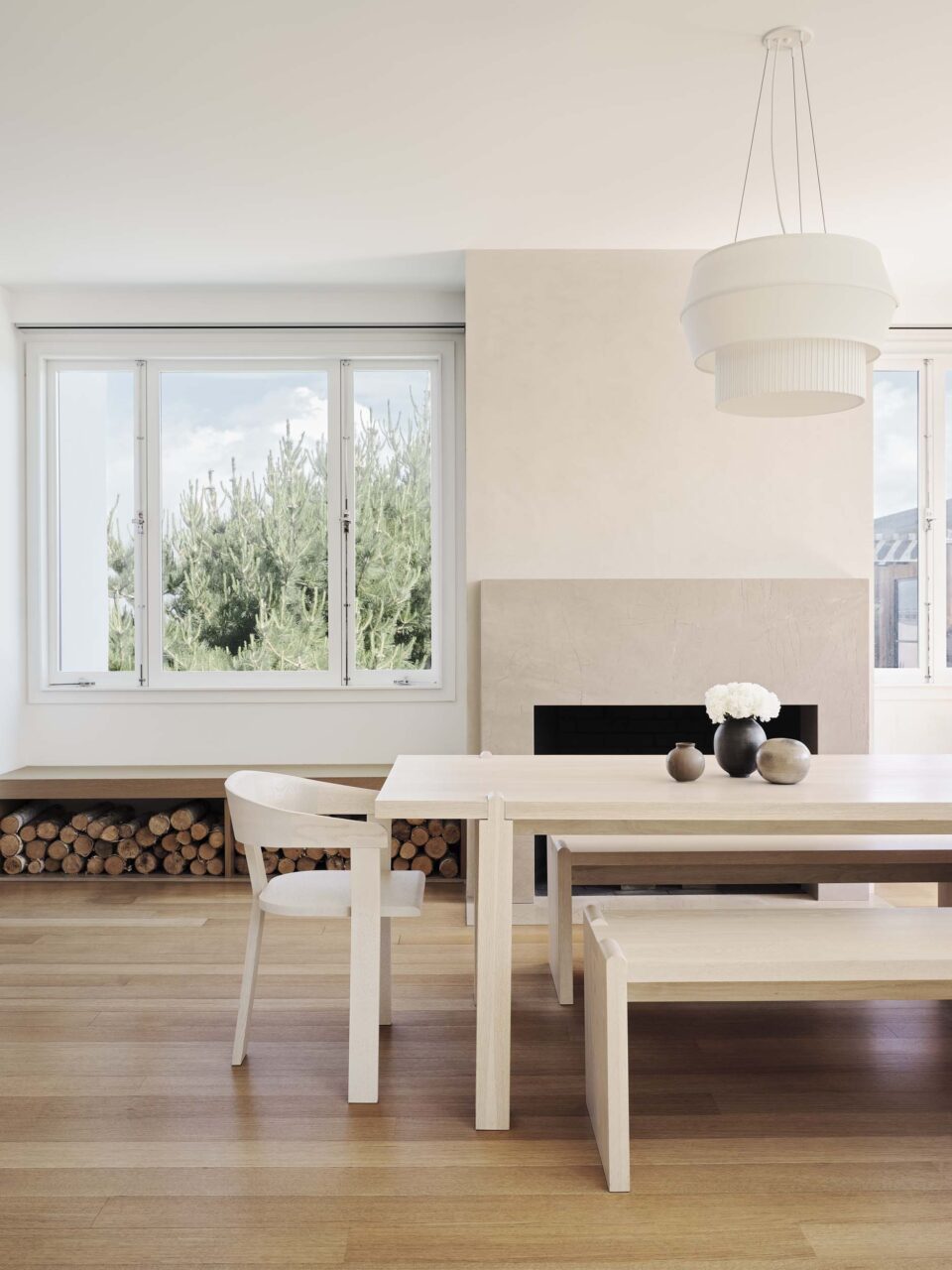
To revive the exterior, Síol Studios had to reverse changes made during a 1985 renovation. The architects chose to remove an oddly proportioned bay window, and restore the historic arched windows it had replaced. The resulting facade has a series of distinctive diptychs and triptych windows true to its original design.
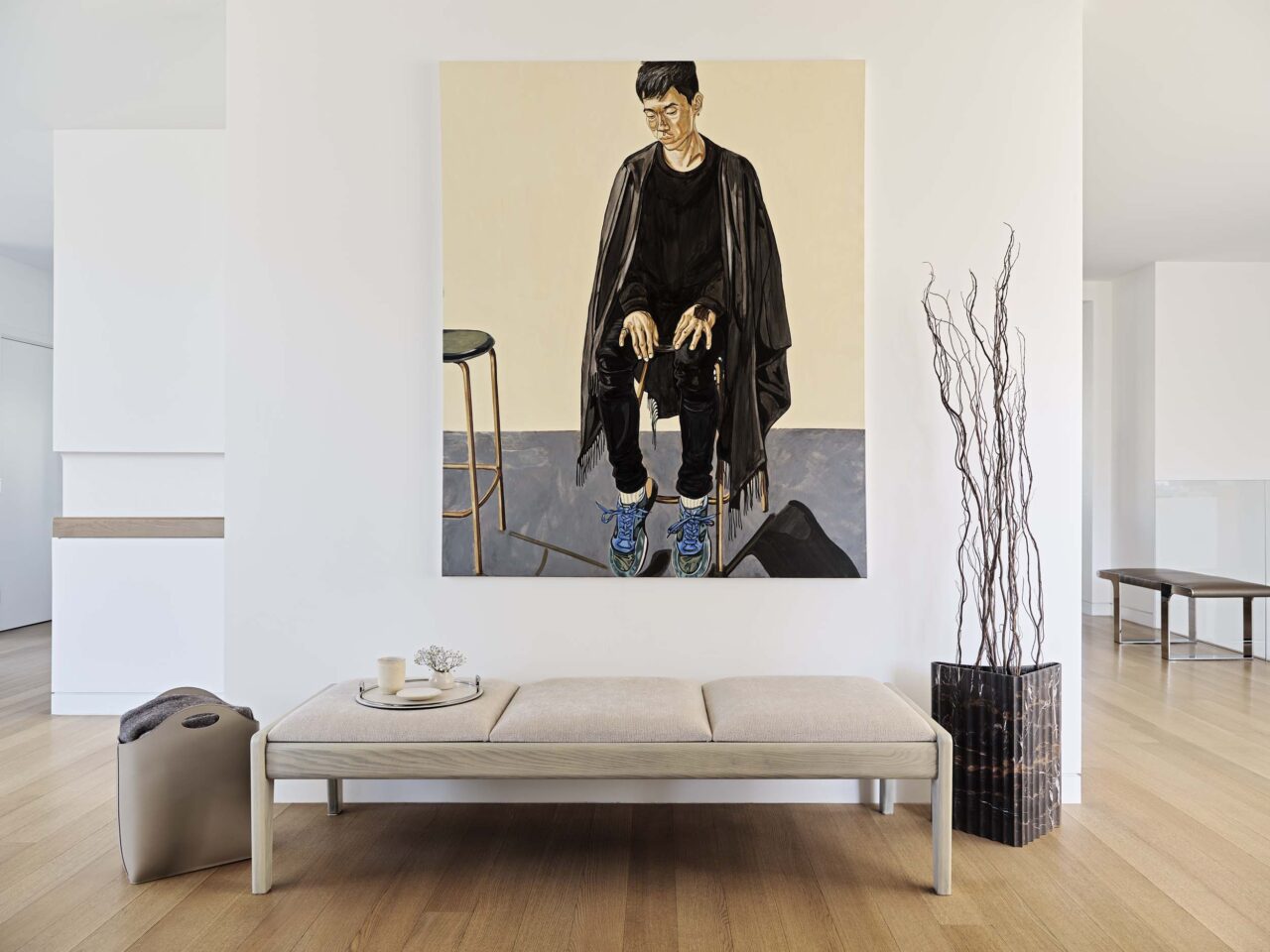
As for the interior, Síol opted to remove all interior walls, creating an open, flowing layout with a central stair dividing the space into two sides: west and east. The west side of the house is fit for entertaining guests, with views to the Golden Gate Bridge, while the east side provides a more private atmosphere. The stair in between lets light into all three floors, leading the architects to call it a “glass bridge” linking the two sides of the house.
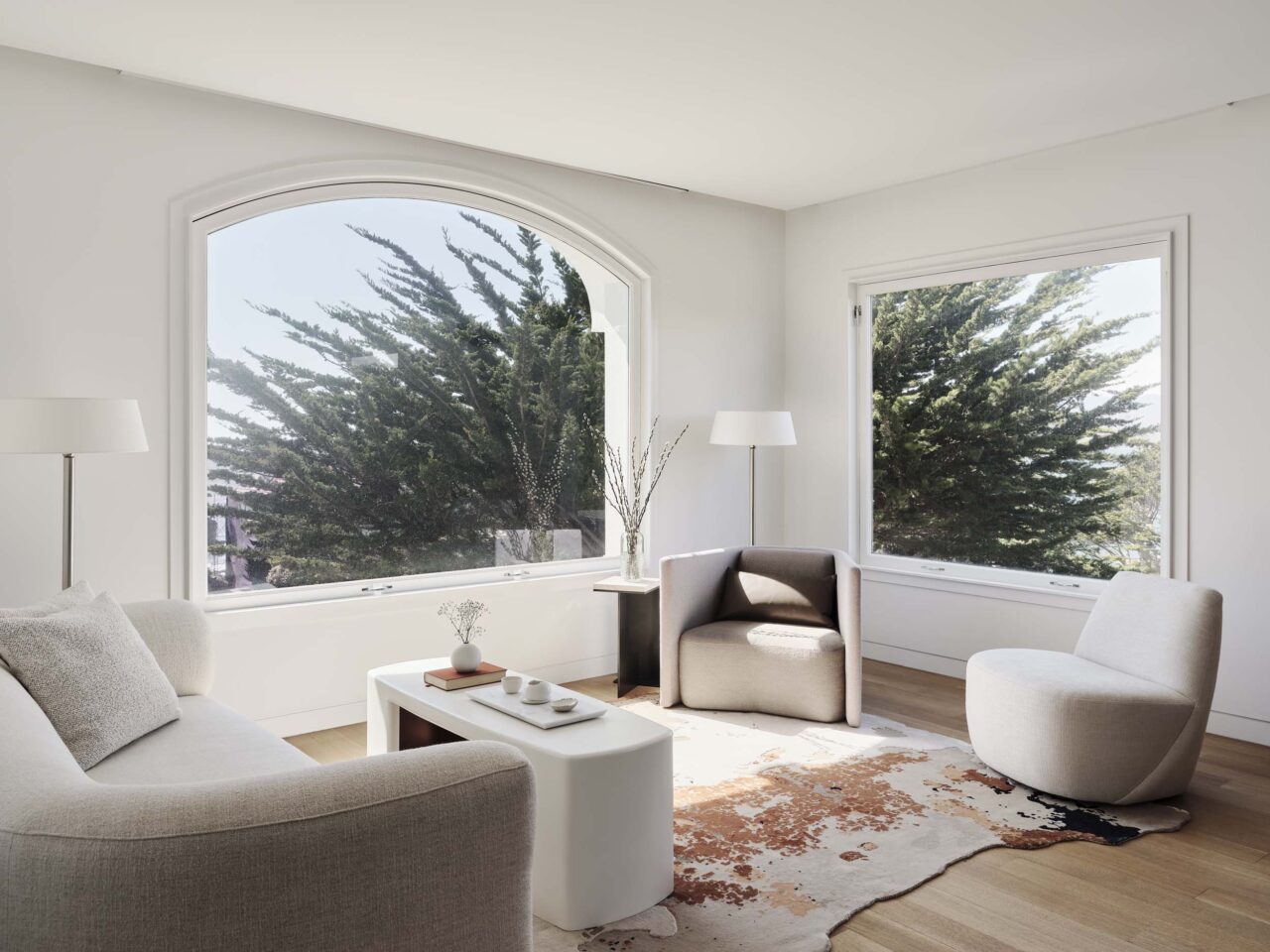
Transition is a motif throughout El Camino del Mar as finishes, light, and curated pieces of furniture define spaces, rather than walls. For instance, in the master suite, leather tiles envelop the sleeping area while the sitting area is marked with bright white plaster walls. The change in material alone evokes a change in program. Both in architecture and interior design, the home has fluid transitions between spaces rather than stark divisions.
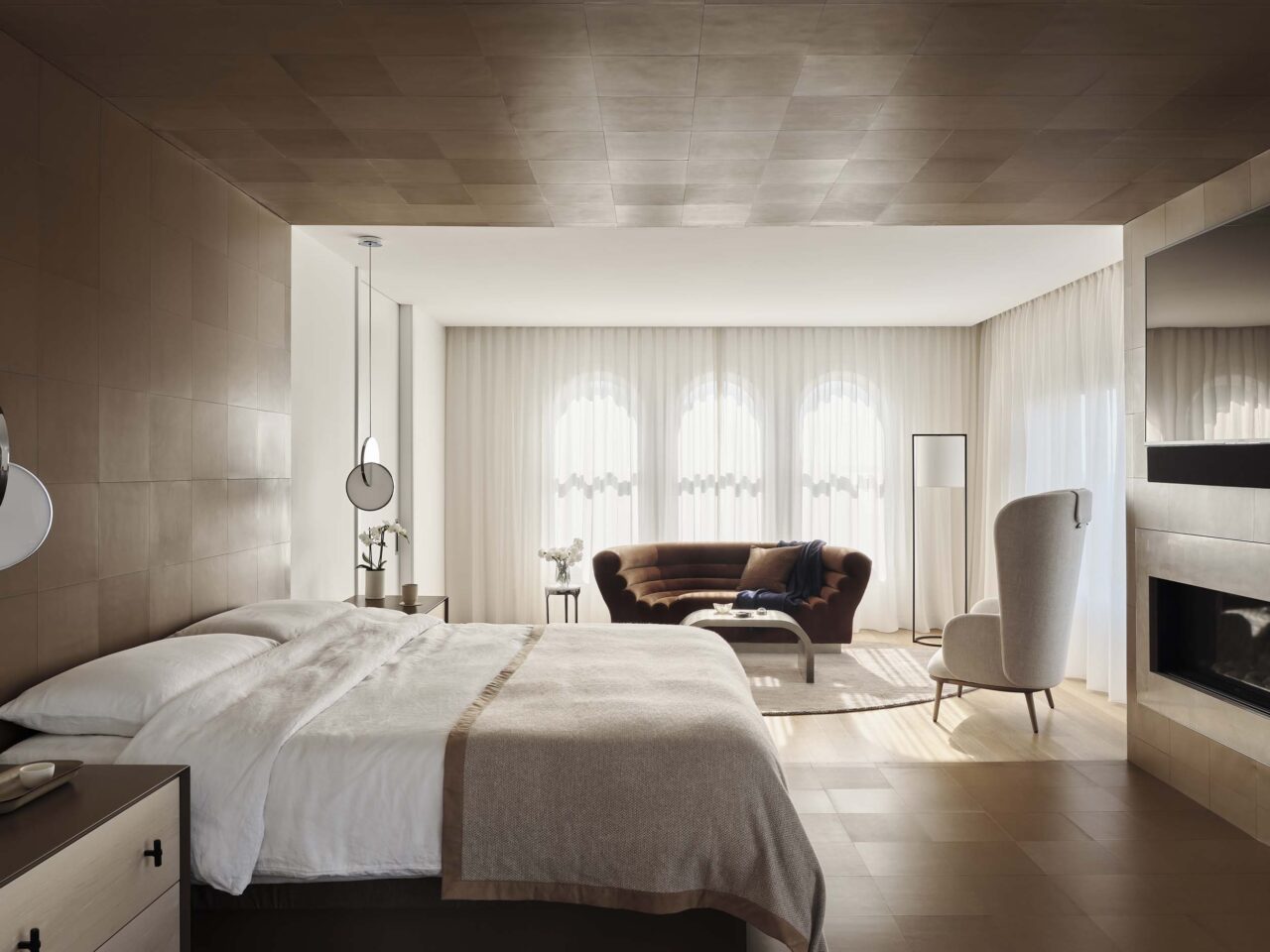
After finishing the project, the client opted to participate in Síol’s concierge service program. Uncommon in the industry, concierge service allows Síol to stay involved in their projects long after construction is over to manage the maintenance and upkeep, forming an ongoing partnership between client and architect. “Concierge is ingrained in who we are,” said Robo Gerson, a partner at Síol Studio. “From the inception of the El Camino del Mar project, it [felt] almost inevitable that we would maintain a post-occupancy relationship with the clients because we know so much about the project. We create their maintenance schedules, we create their material palette, care manuals… It behooves anybody that invests this much in their home to keep us on.”
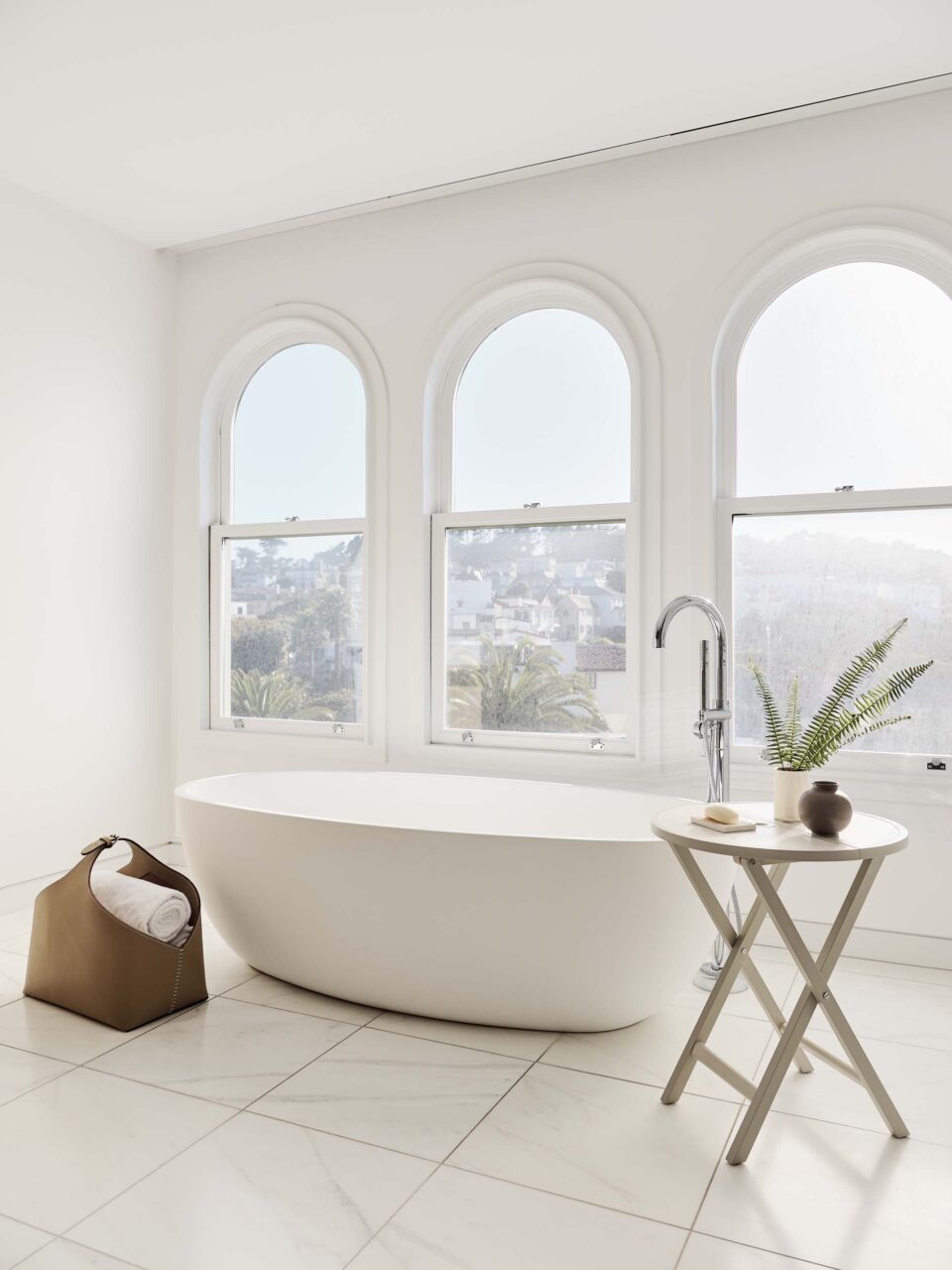
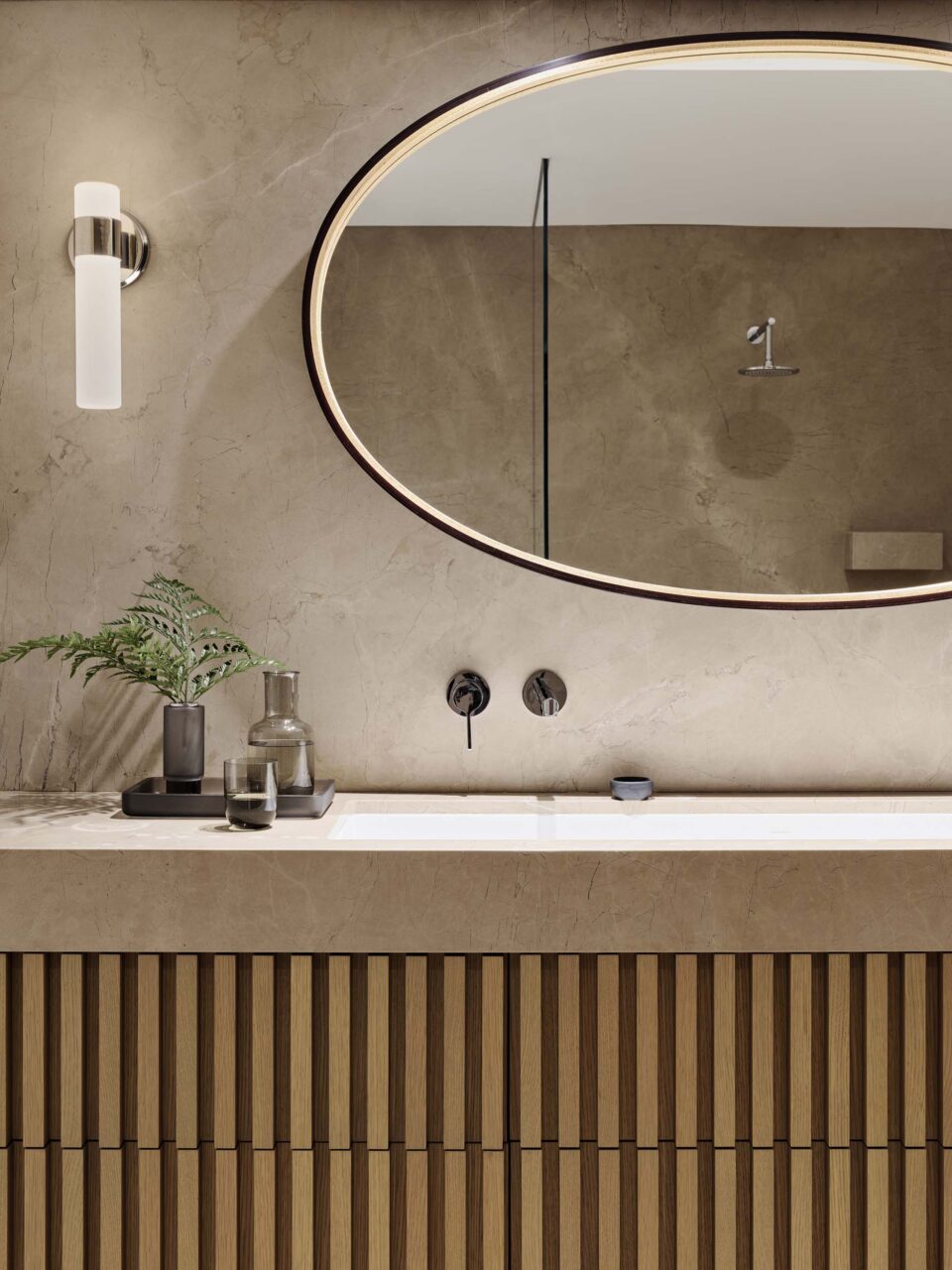
Síol Studio’s concierge role was put to the test when the COVID-19 pandemic hit and their clients’ needs changed dramatically. Rather than just a part-time vacation house, El Camino del Mar now needed to be a full-time home for all three generations of the family, including young grandchildren. The ground floor was converted to include an at-home gym and kids’ playrooms, and furniture was swapped out and reconfigured to allow for working from home. The open floorplan and pre-established concierge relationship with the designers made these post-occupancy changes much easier than they otherwise would have been. The clients were able to work with Síol to make the needed changes, and weather the pandemic as a family in their home.
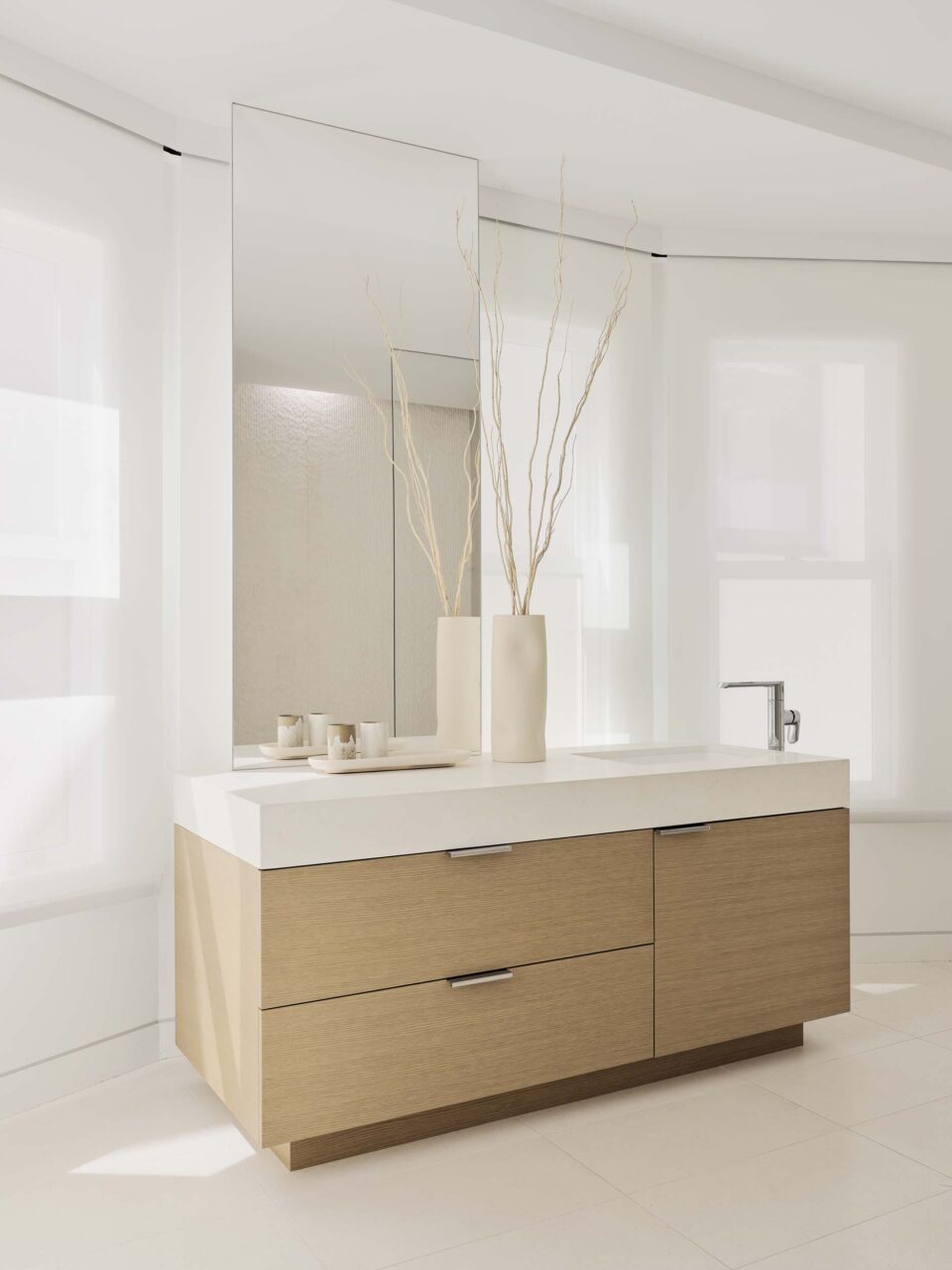
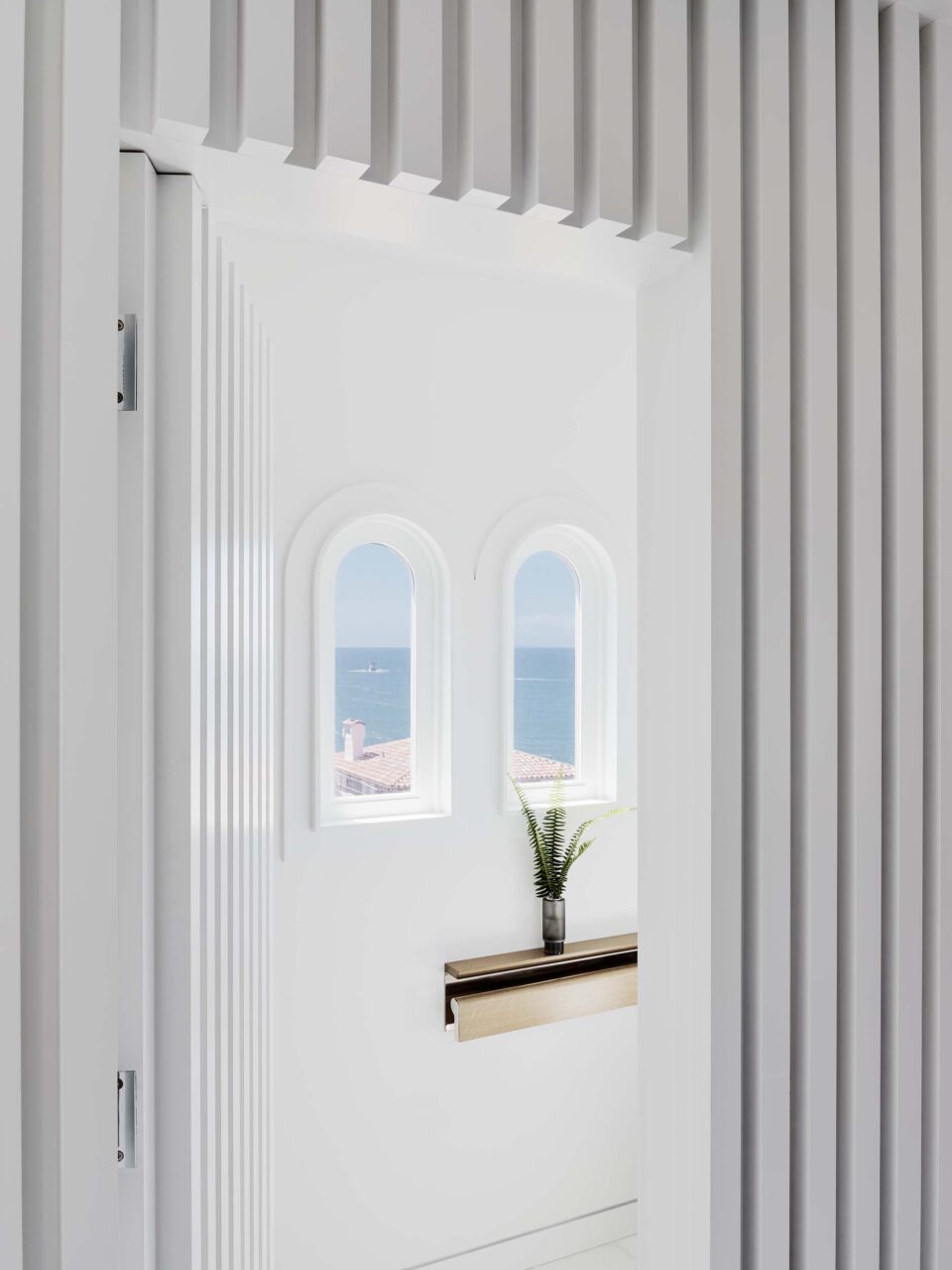
Overall, concierge service allows Síol to get an immense amount of feedback about what has and hasn’t worked in their past architecture projects, which informs their current work. Additionally, they are often able to continue caring for the building even if it changes owners, for renovations and continued maintenance. While most architects leave after the paint has dried, Síol is in for the long haul.
