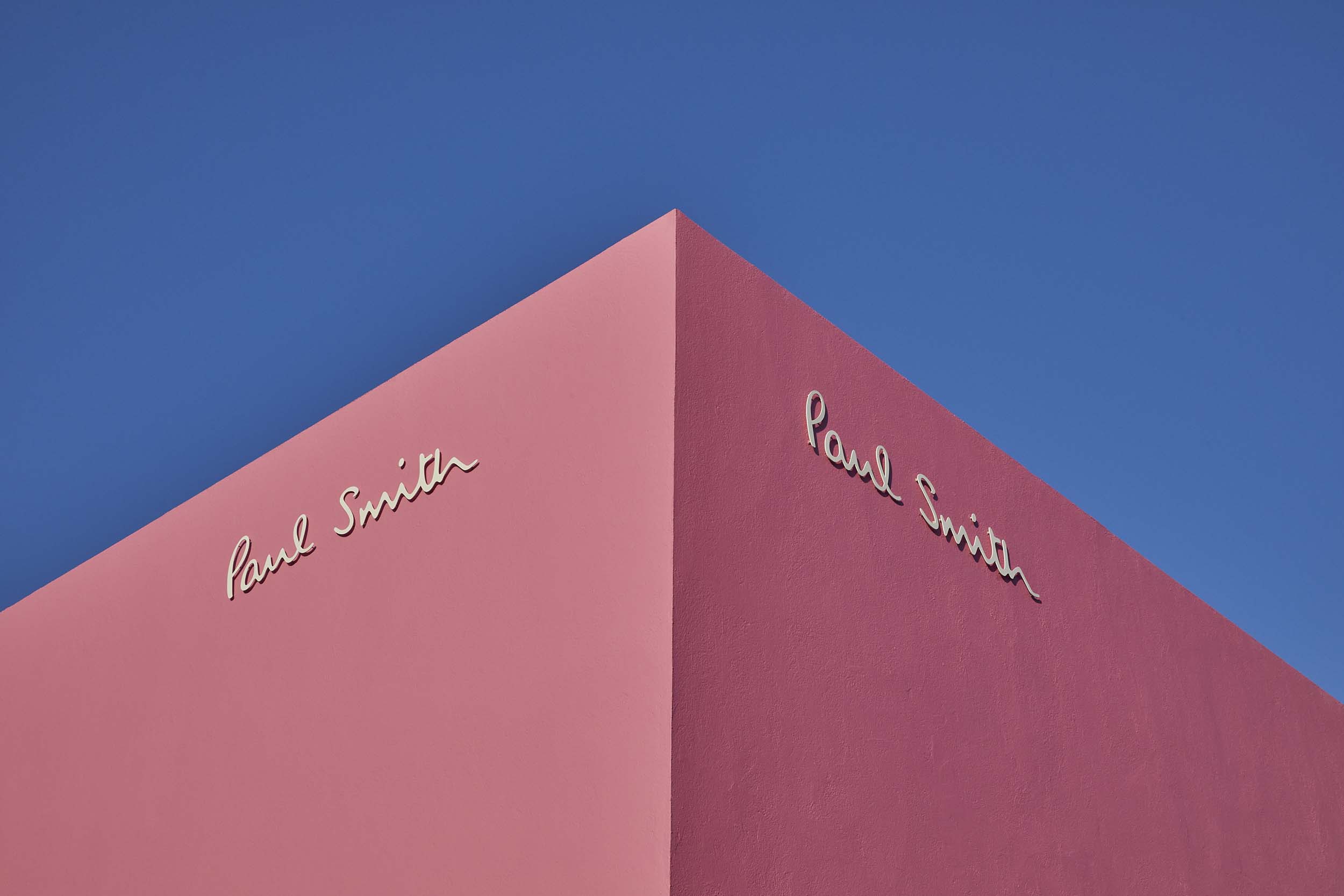West Hollywood, Los Angeles’ Paul Smith store first opened its doors in 2005 where its punchy bubble gum–pink facade has become an Instagram pilgrimage site. In October, it reopened with revamped interiors as part of a collaborative effort by local architecture firm Standard Architecture and Paul Smith’s design team.
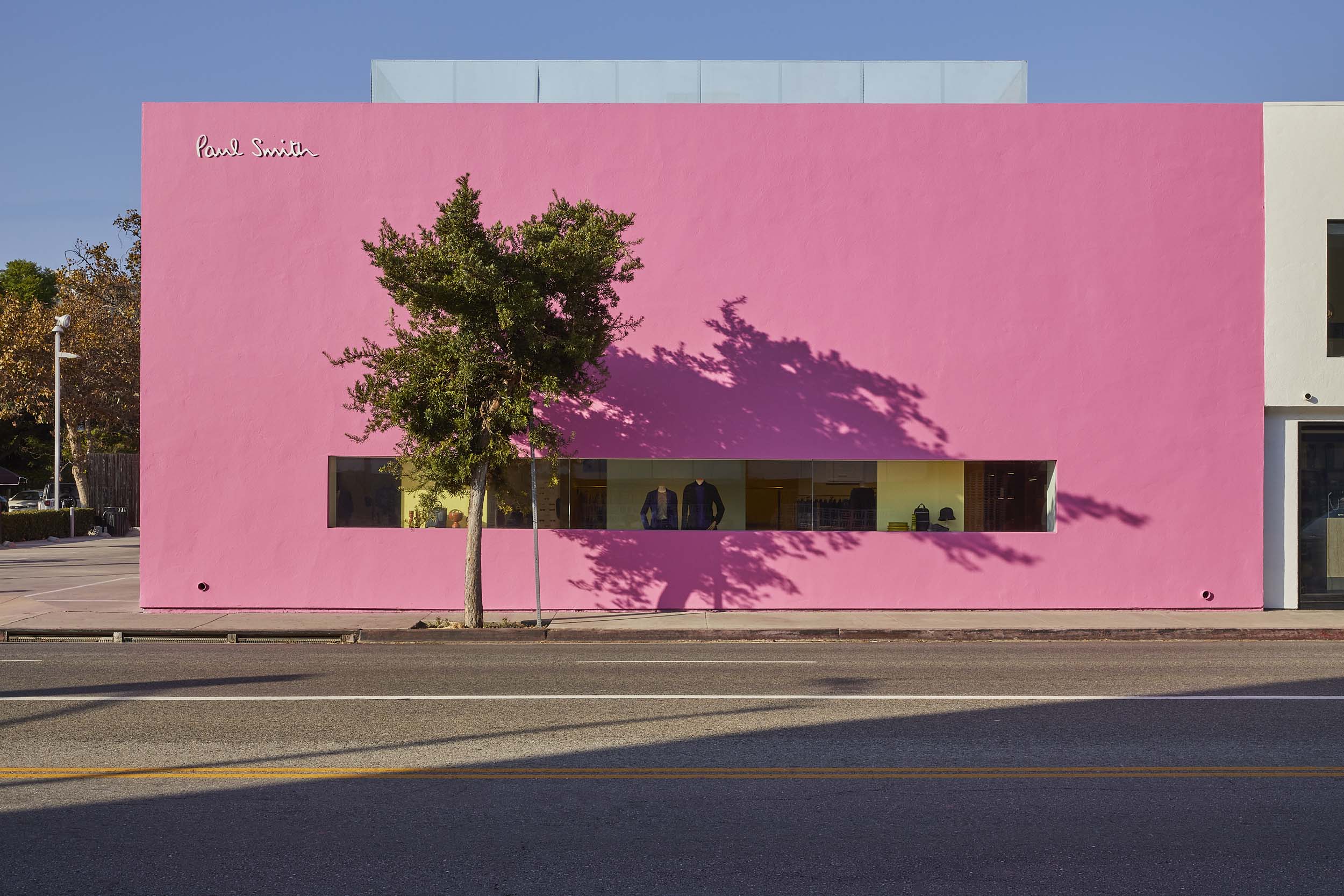
The store’s original design was influenced by Mexican architect Luis Barragán’s work, leading British fashion designer Paul Smith to set this Melrose Avenue location apart with the famed facade. The simple rectangular shape of the original 1938 structure holds the bold color nicely along the busy California urban landscape. Although people say, “Don’t judge a book by its cover,” it’s safe to say that this exterior provides the perfect introduction to Paul Smith’s work inside.
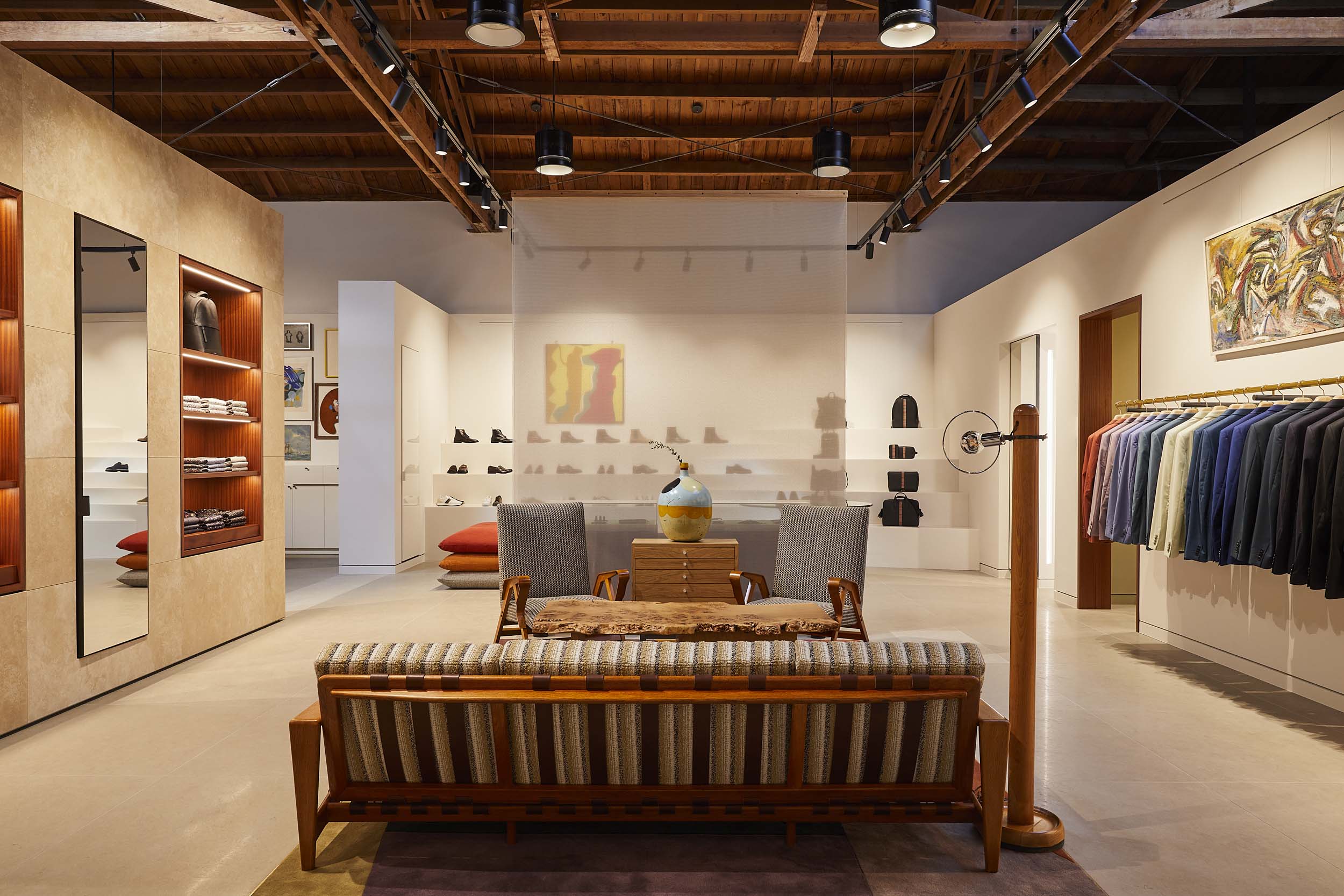
Beginning in Nottingham, England in 1970, Paul Smith began his fashion line by introducing his signature stripes: bold striations of color displayed through various apparel options. Paul Smith’s work is high quality fashion with a playful edge. This design ideology seeps into the surrounding interior design of the new store. Standard Architecture commented, “Luis Barragán’s optimistic philosophy of color resonates with Paul Smith, and this is evident not only in the pink exterior, but also in the pops of color throughout the project interior.”
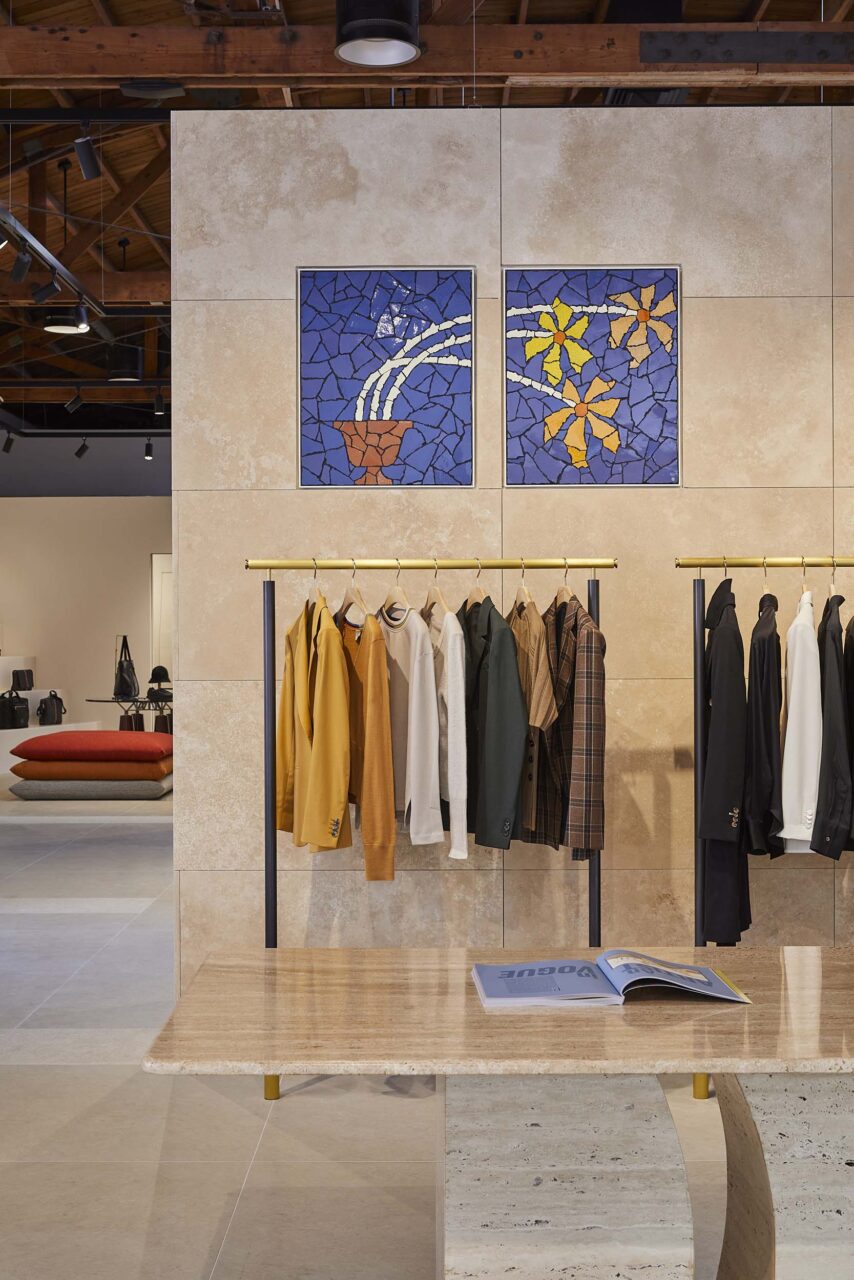
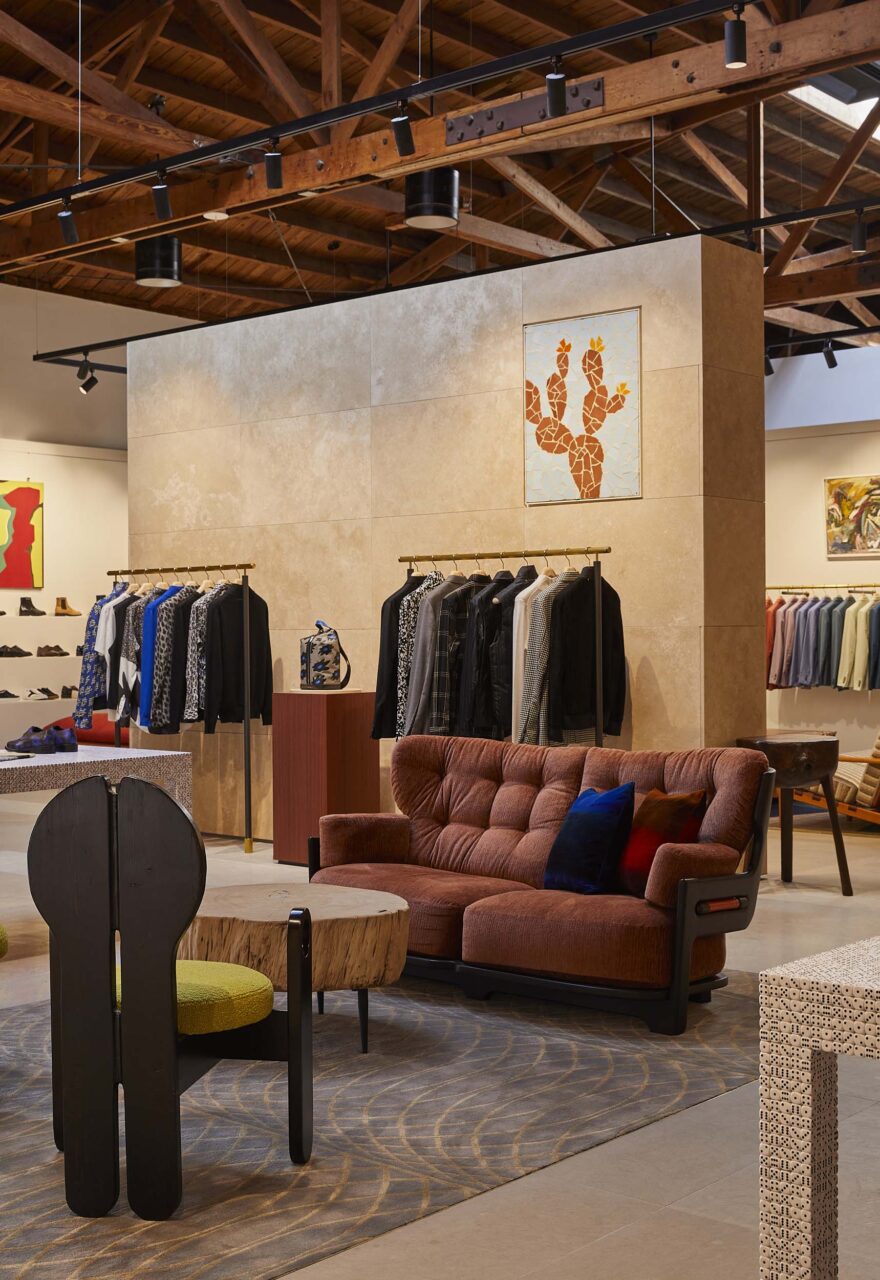
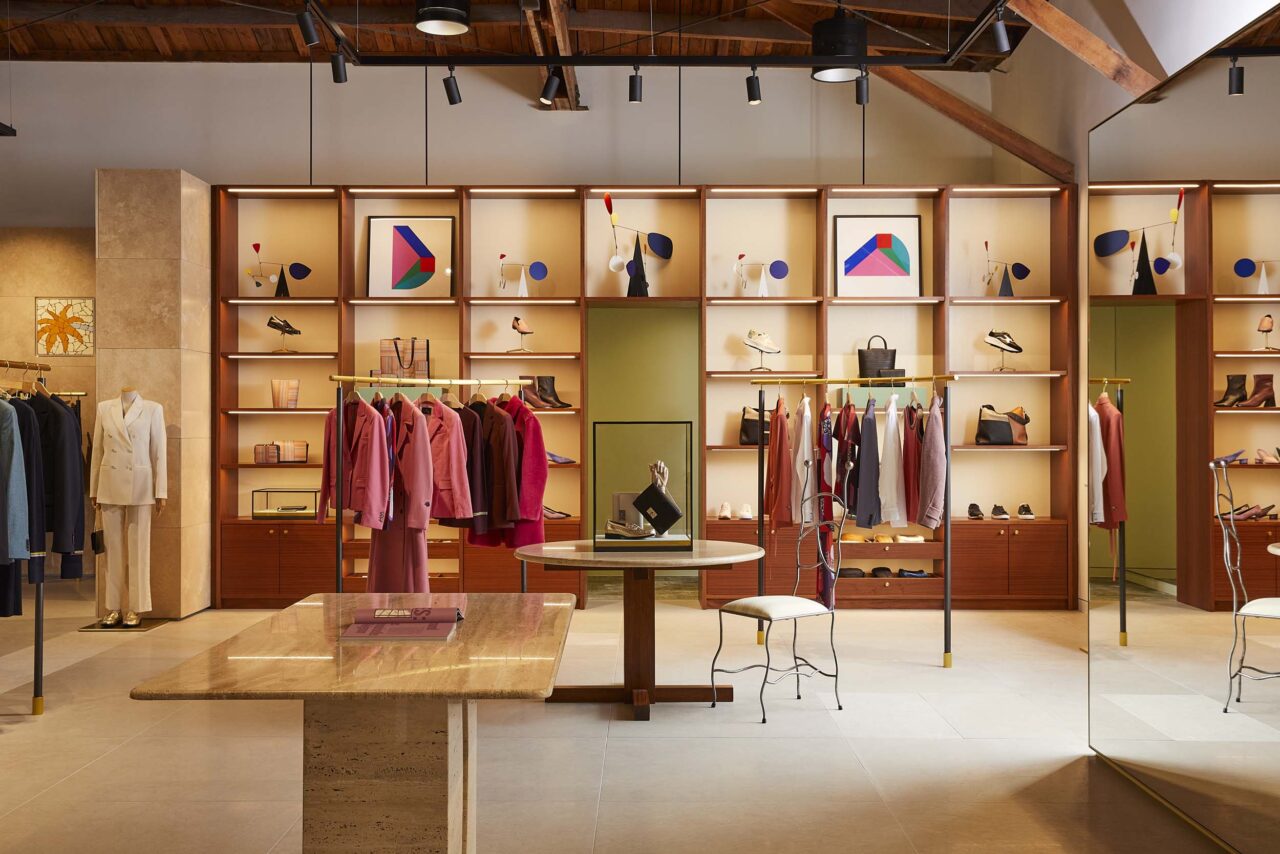
In order to maintain an open aesthetic within the 4,740-square-foot store, Standard Architecture cleverly applied three free-standing, travertine-clad partition walls to divide the menswear, womenswear, and homeware. As Standard Architecture described the selections, “The design of the store is to be flexible, so the three spaces are intended to be multi-purpose and adaptable.” The store exhibits a neutral base from the partition walls, the desert sand walls and limestone floors to the warm tones in the accent wooden furniture and the original wooden ceiling trusses, allowing Paul Smith’s bold items to shine.
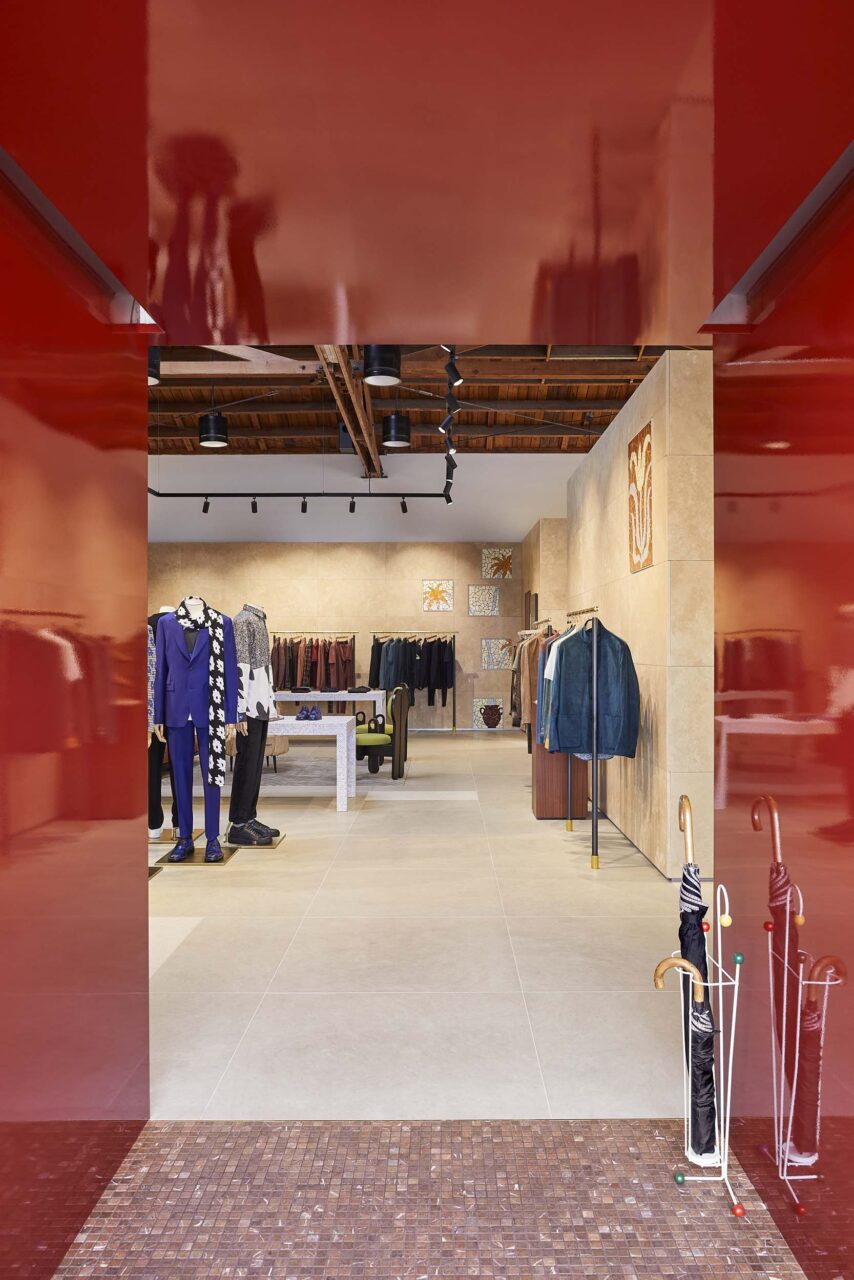
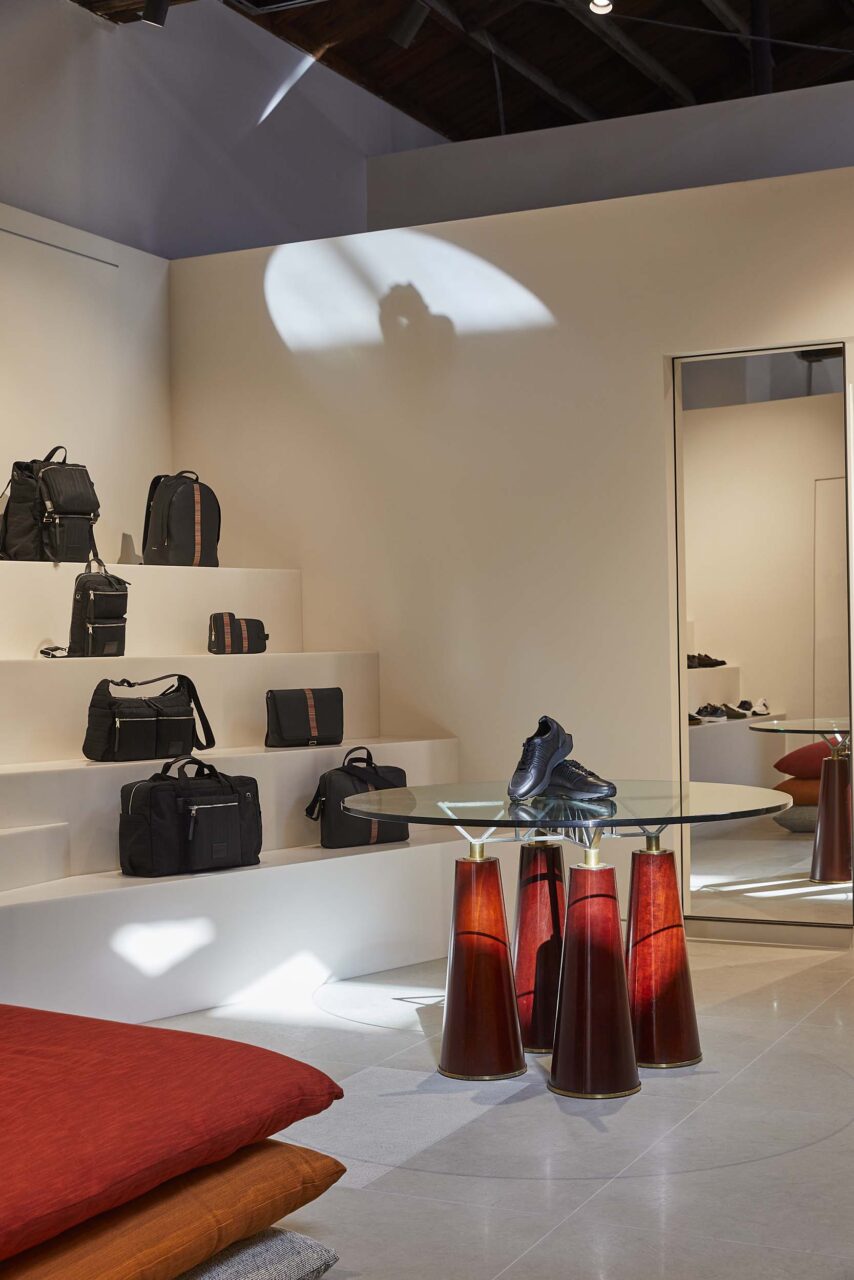
When approaching the Paul Smith store from the parking lot, one is met by the pure pink wall, Smith’s signature in white, and a singular door—no windows, which only builds the interest of imagining what the interiors could look like. Upon entry, a glossy red entrance tunnel that exhibits color distinction from the exterior to the interior. In addition to the dramatic entryway, there is another private VIP entrance alongside a garden located at the back from the store. “The VIP entrance leads directly to the VIP lounge, which was inspired by midcentury lounges and features vintage seating by Mario Bellini, a 1950s belt-shaped Brutalist lamp in the style of Atelier Marolles, and French 1980s postmodern wall sconces,” shared the firm.
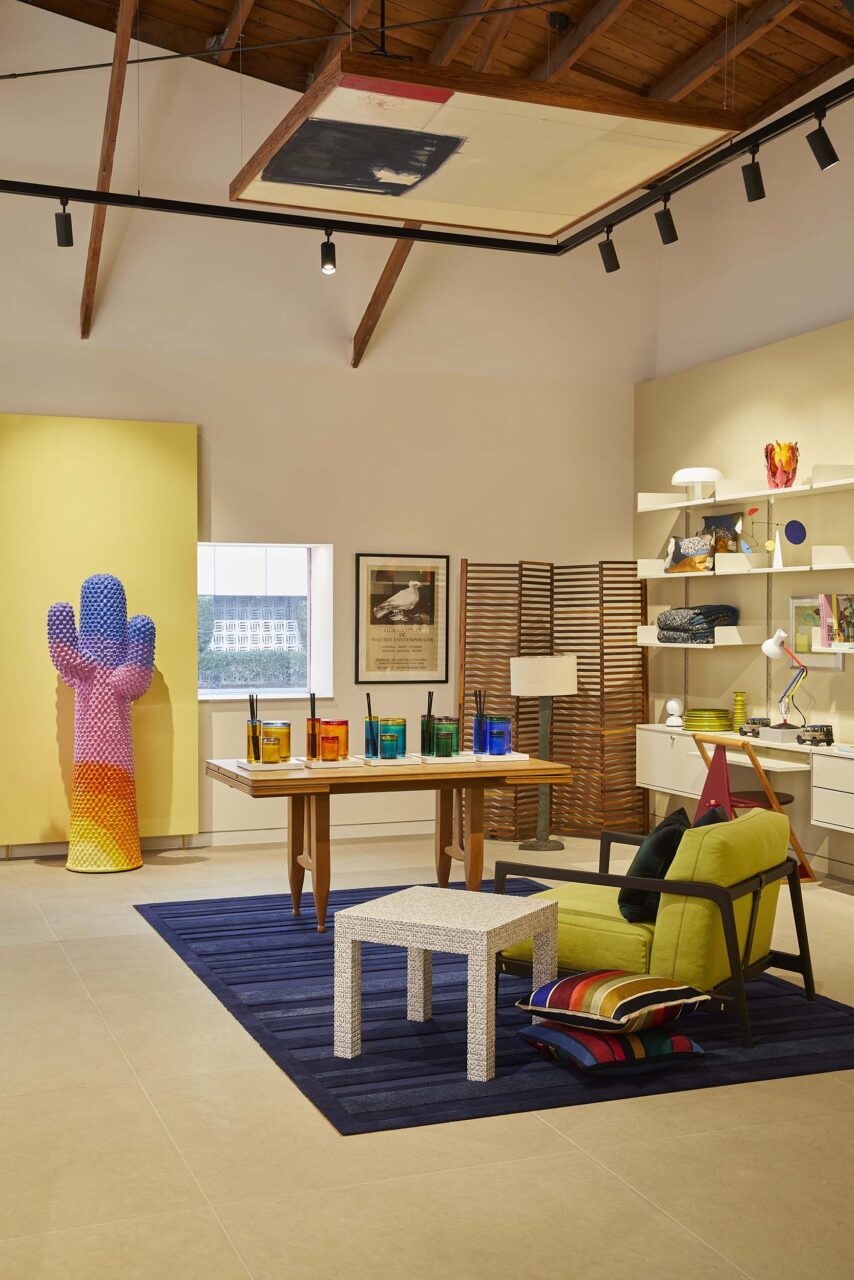
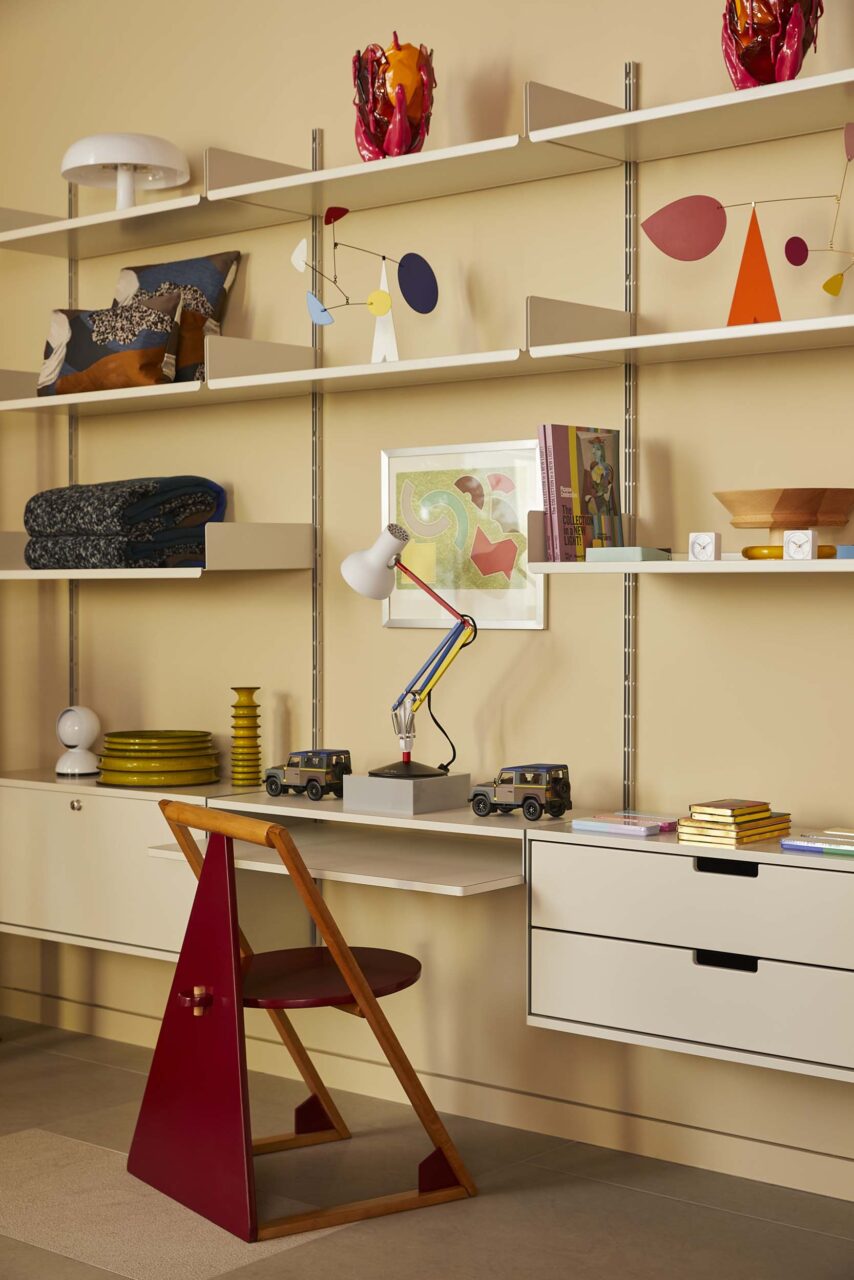
The major influences for the new Paul Smith store were the iconic Case Study Houses, including the one by Ray and Charles Eames. The majority of these homes were built throughout Los Angeles between the 1940s and 1960s, exploring new approaches to the American residential home after World War II. Hints of this inspiration can be found throughout the store through the built-in grid wall shelving, the wooden accent furniture, and the open floorplan.
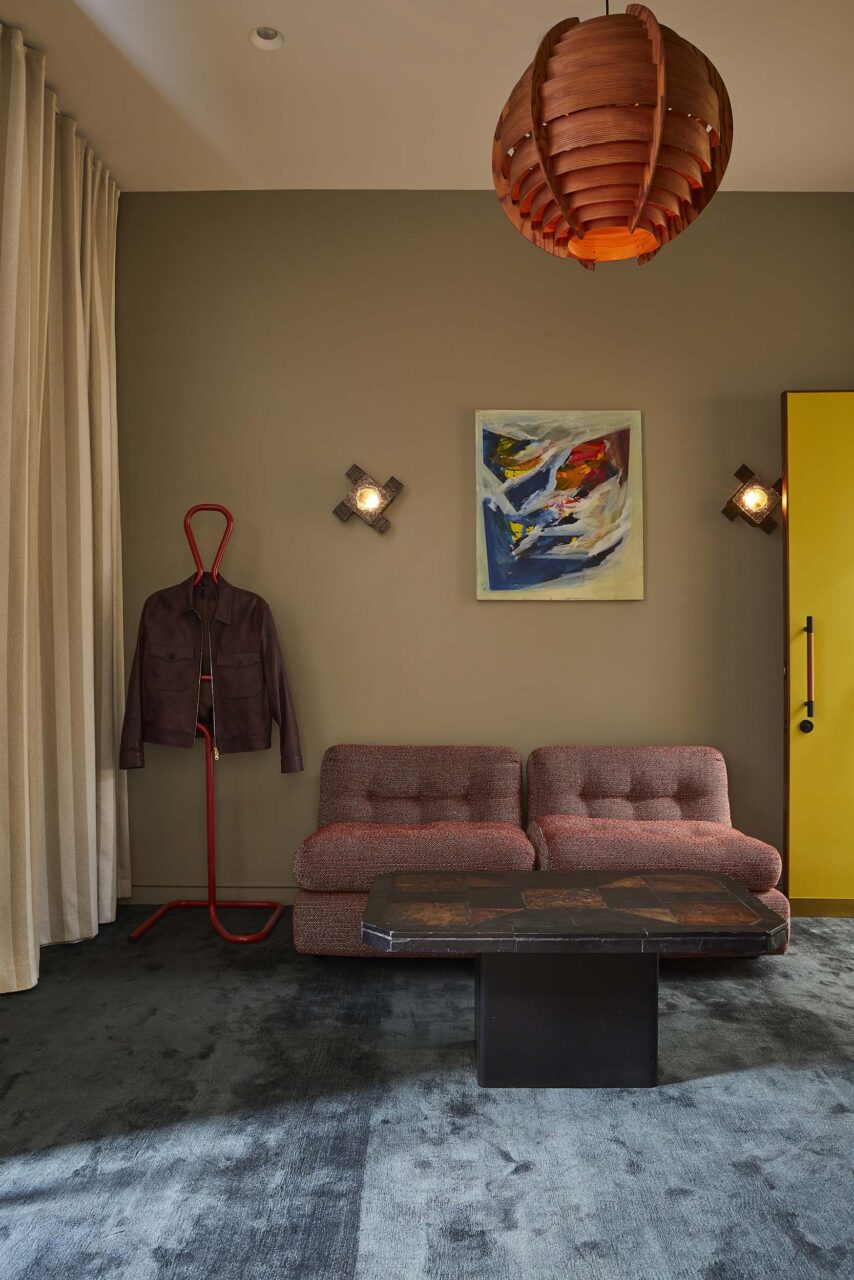
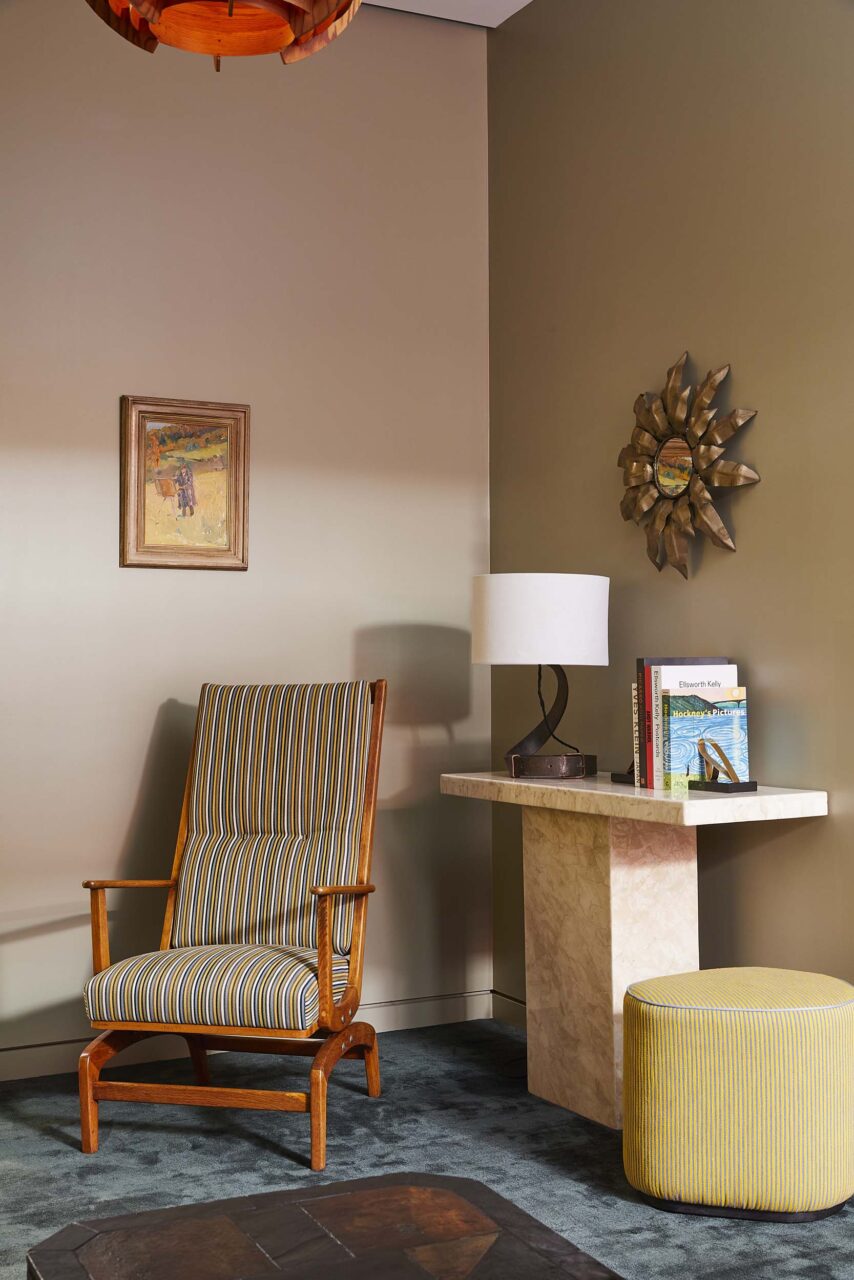
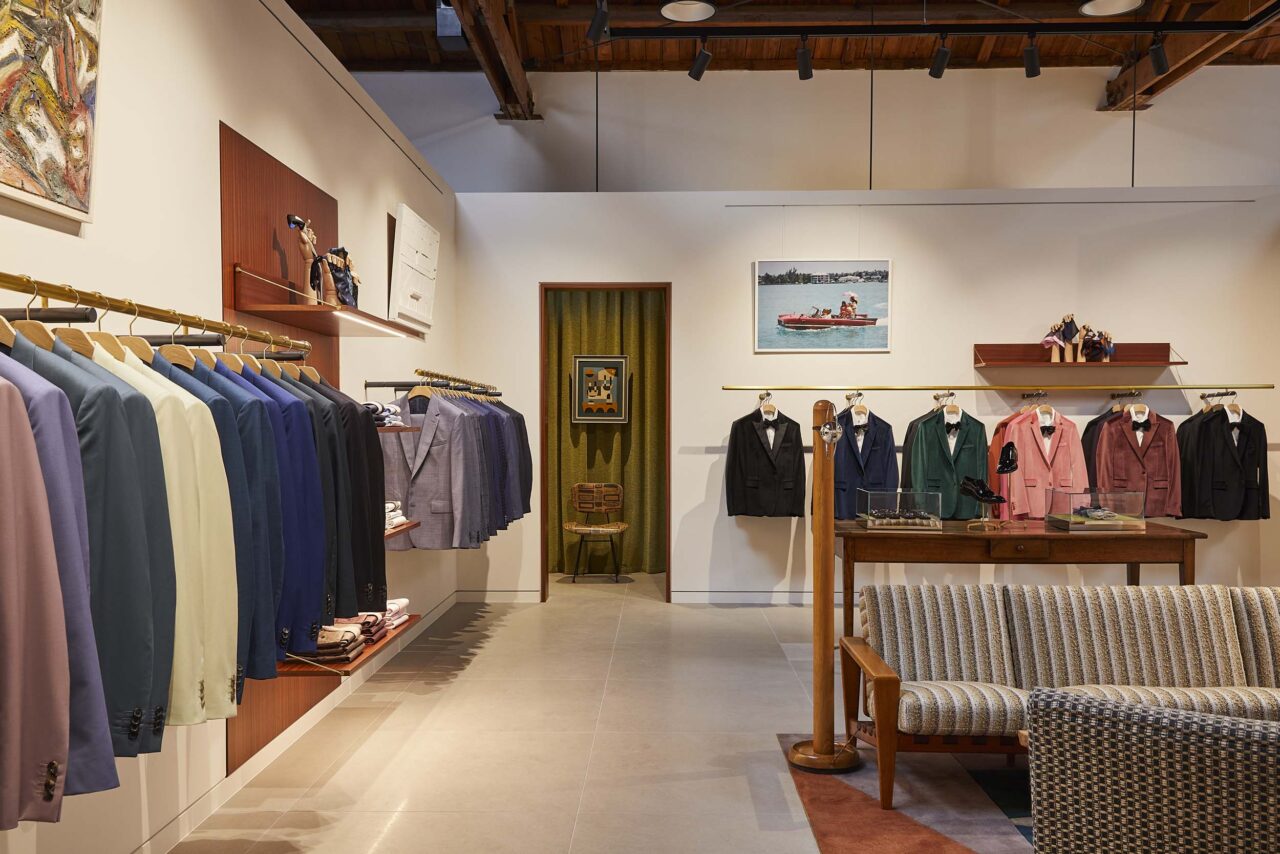
There is an immediate sense of curiosity as one enters the new Melrose Paul Smith store. Beginning with the eccentric pink facade, one is gently guided through the store by the travertine partition walls and limestone floors. A clever use of quiet colors allows Paul Smith’s products to pop—just like the prickly polyurethane Sunrise Cactus, an ombre coat hanger Paul Smith designed in collaboration with Italian furniture manufacturer, Gufram. As with Paul Smith’s new Spring/Summer 2024 Collection and his eclectic design approach, the store’s interior design harmoniously showcases traditional materials through modern application.
