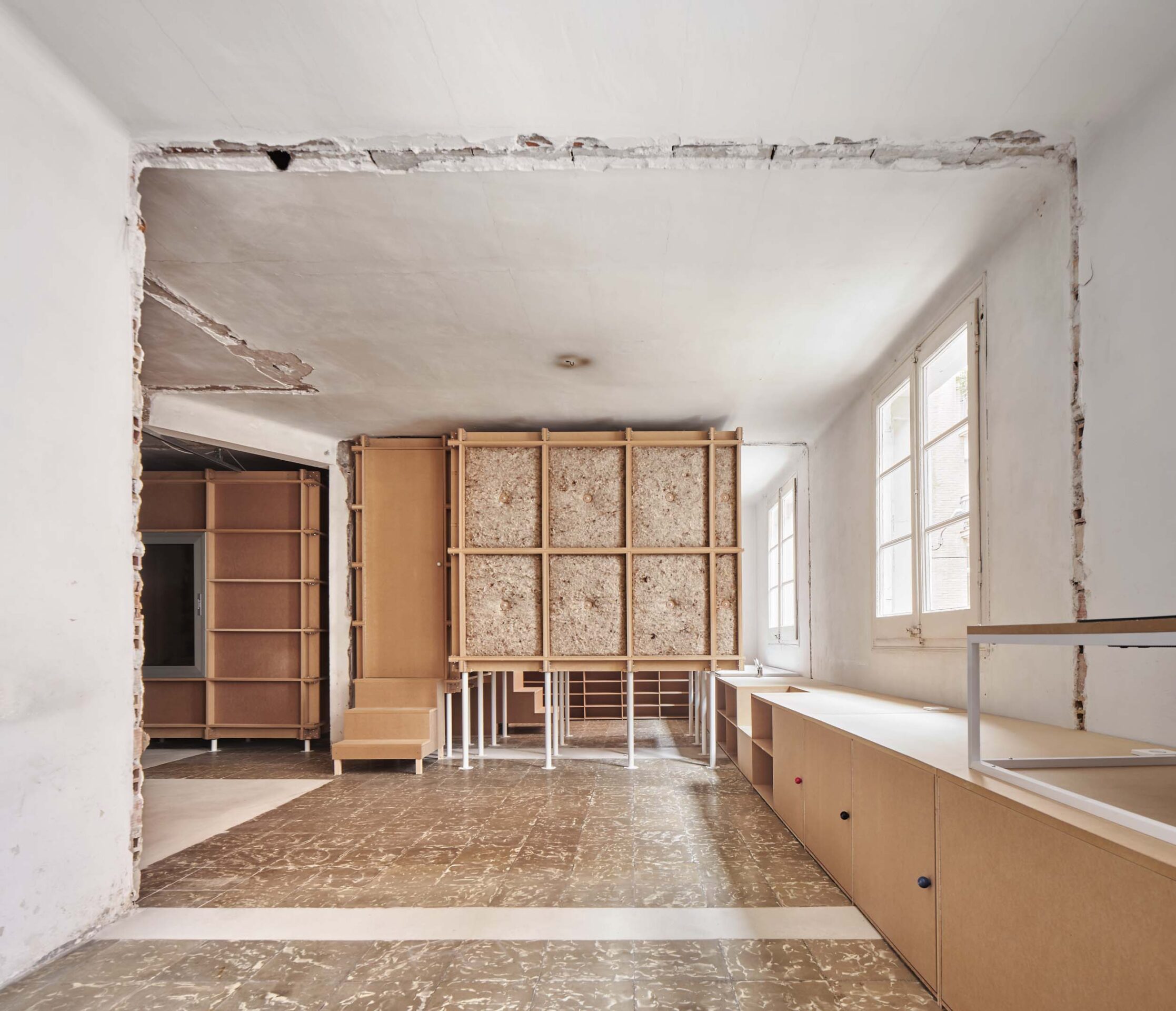How does one go about refurbishing a non-compliant, 540-square-foot apartment in Barcelona for under 10,000 euros? Can it be beautiful and eco-friendly? Fitted with modern, state-of-the-art appliances that limit the flat’s energy consumption to meet code?
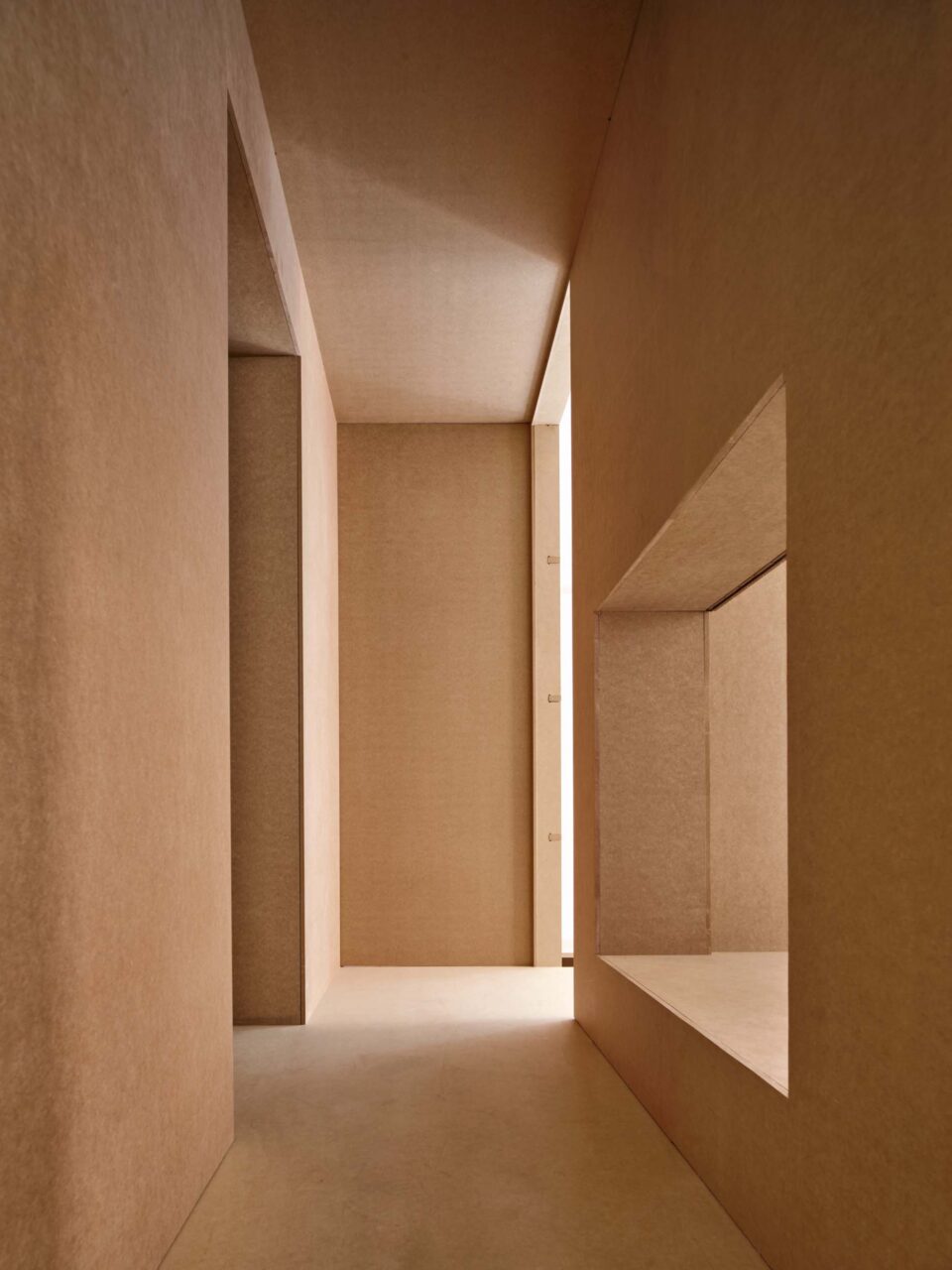
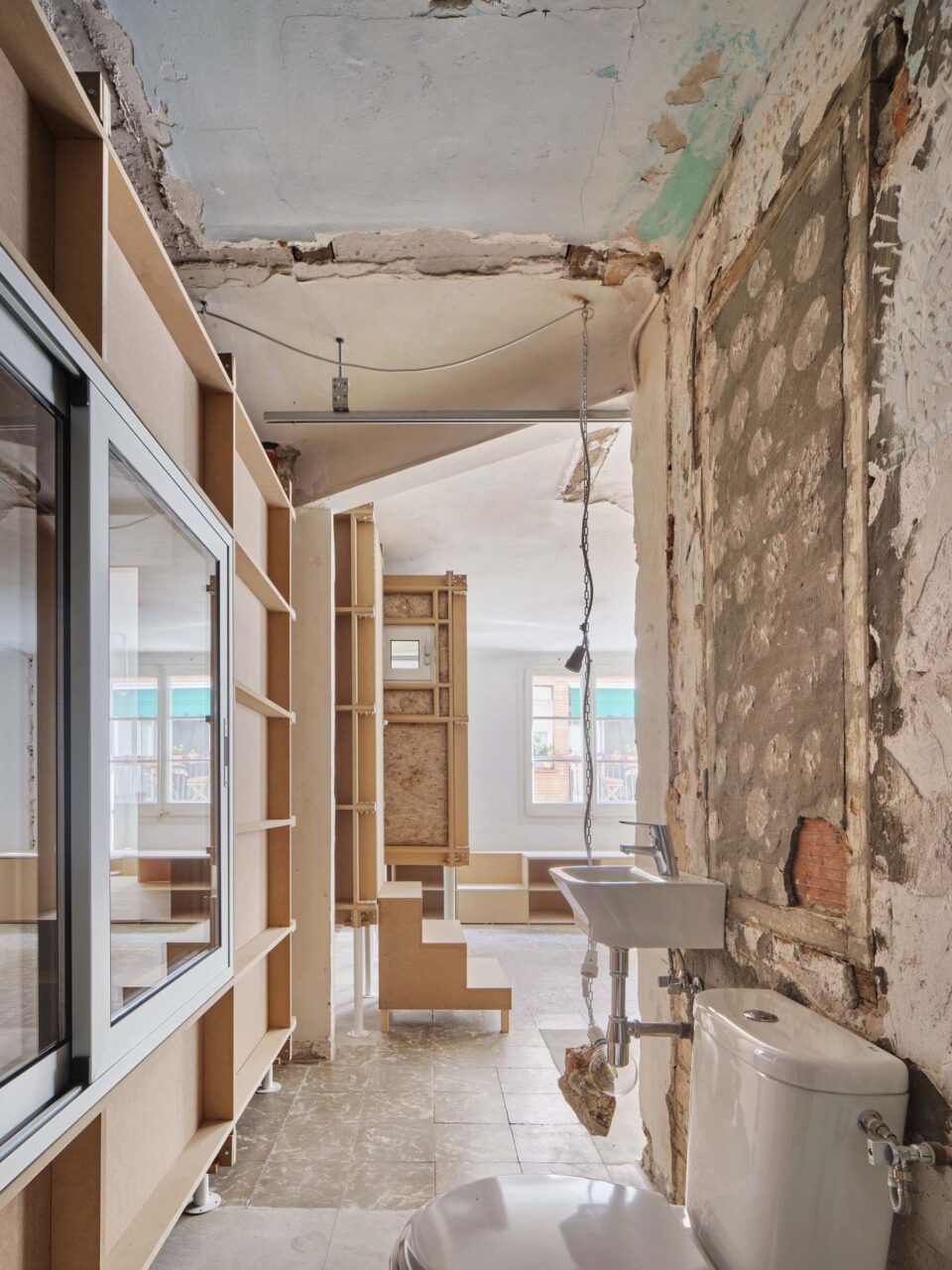
10K House, a domestic renovation project designed by Barcelona-firm TAKK, manages to do a lot with very little. Working within the parameters of a rather intimate Barcelona flat on a tight budget, TAKK’s Mireia Luzárraga and Alejandro Muiño, in collaboration with Roger Monfort and Berta Ribaudí, successfully refurbished the private residence in 2022. What they created was both a beautiful old/new home, a precedent interior architects may use as inspiration on projects with similar material and budgetary challenges.
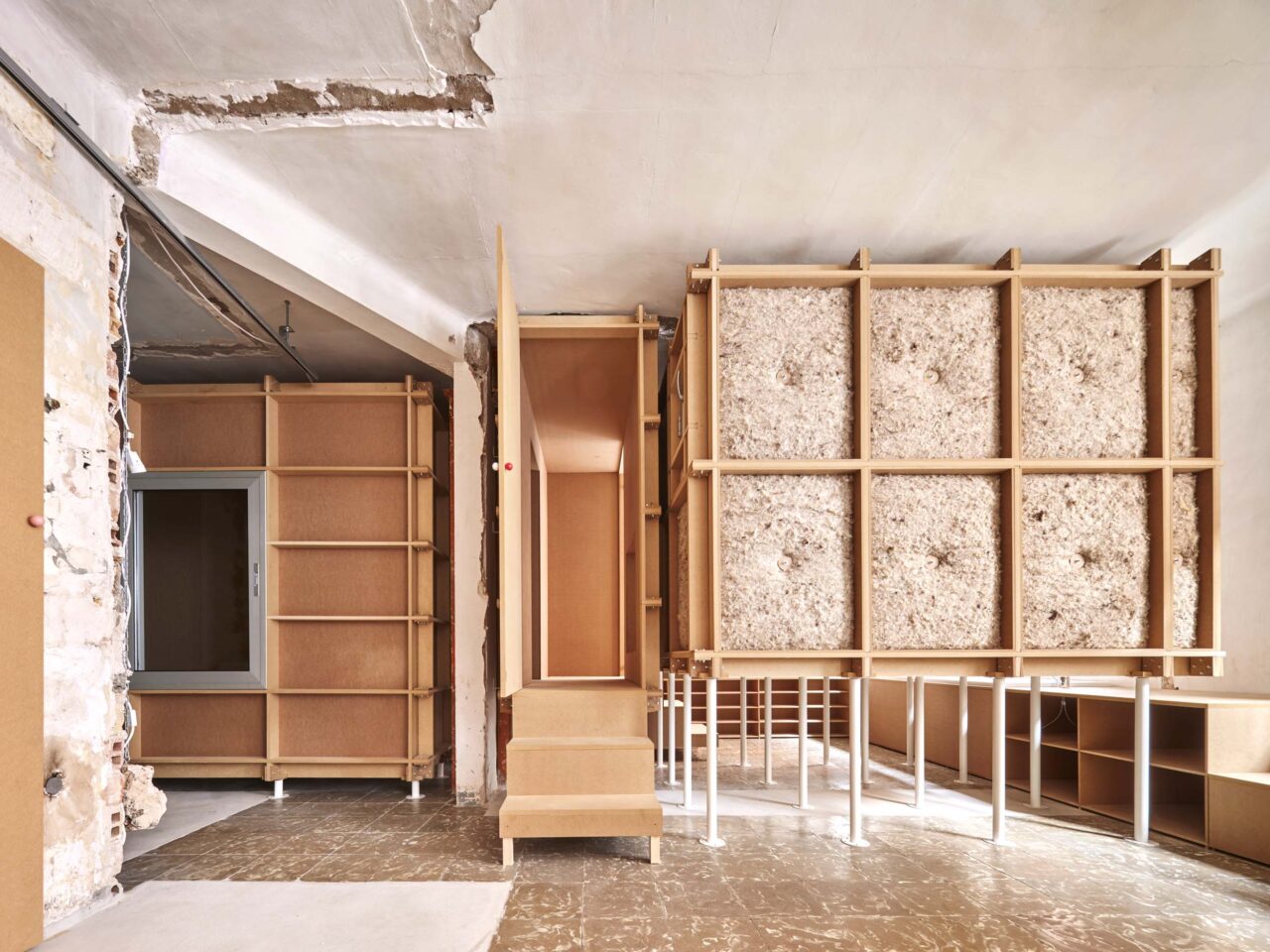
Operating within these confines, designers created a series of six guidelines they used to limit energy consumption, reduce embodied carbon, cut costs, design for longevity, allow for self-construction, and, last but not least, create a beautiful, “hedonistic and playful” space, as the architects said.
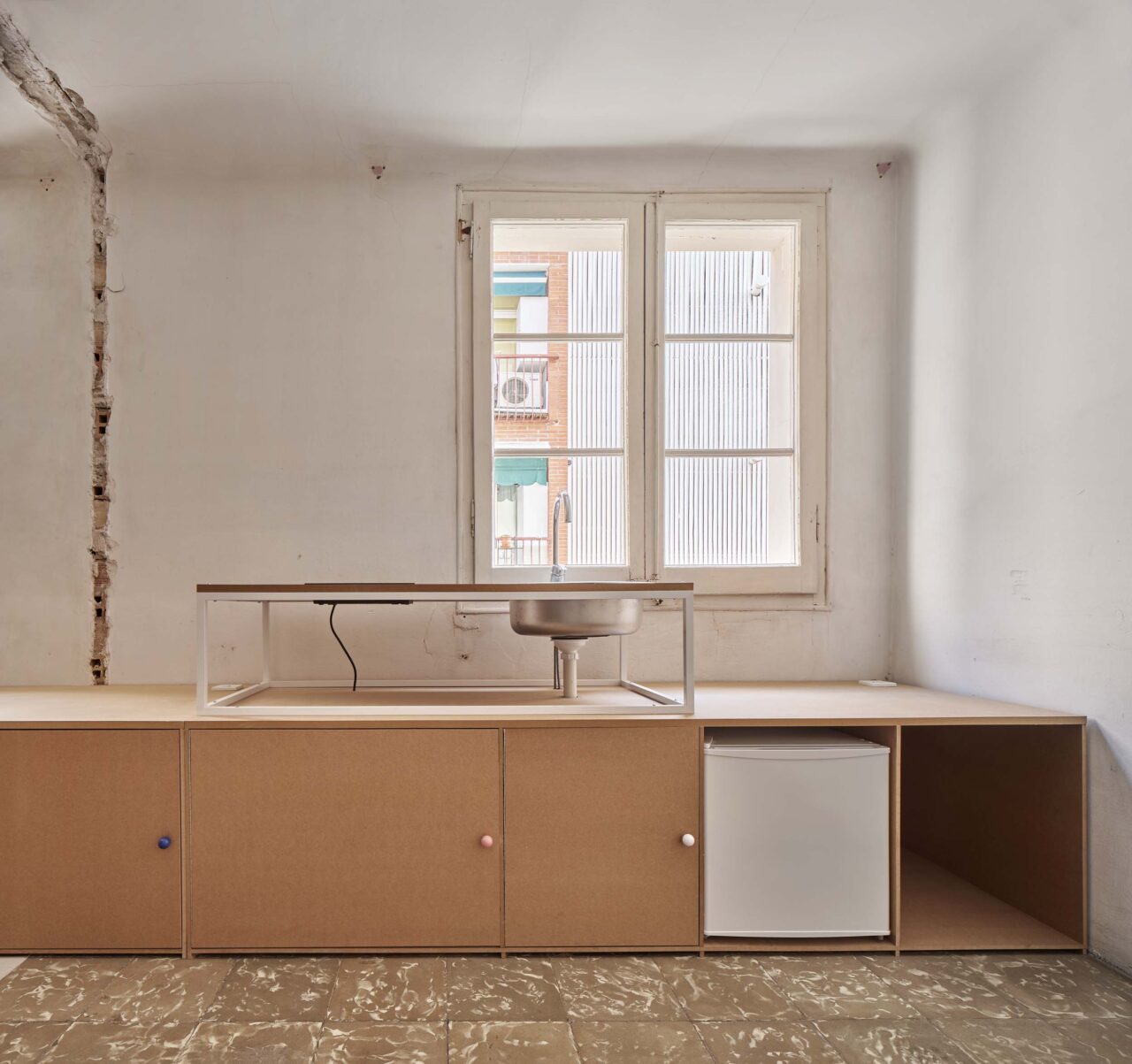
Leveraging thermal analytic technology, the designers mapped the flat’s hot and cold areas. They proceeded to lay out space’s in the flat accordingly. Toward that end, the bathroom and kitchen spaces occupy the most well-lit and ventilated spaces, which TAKK says are “the best parts of the house next to the facades.”
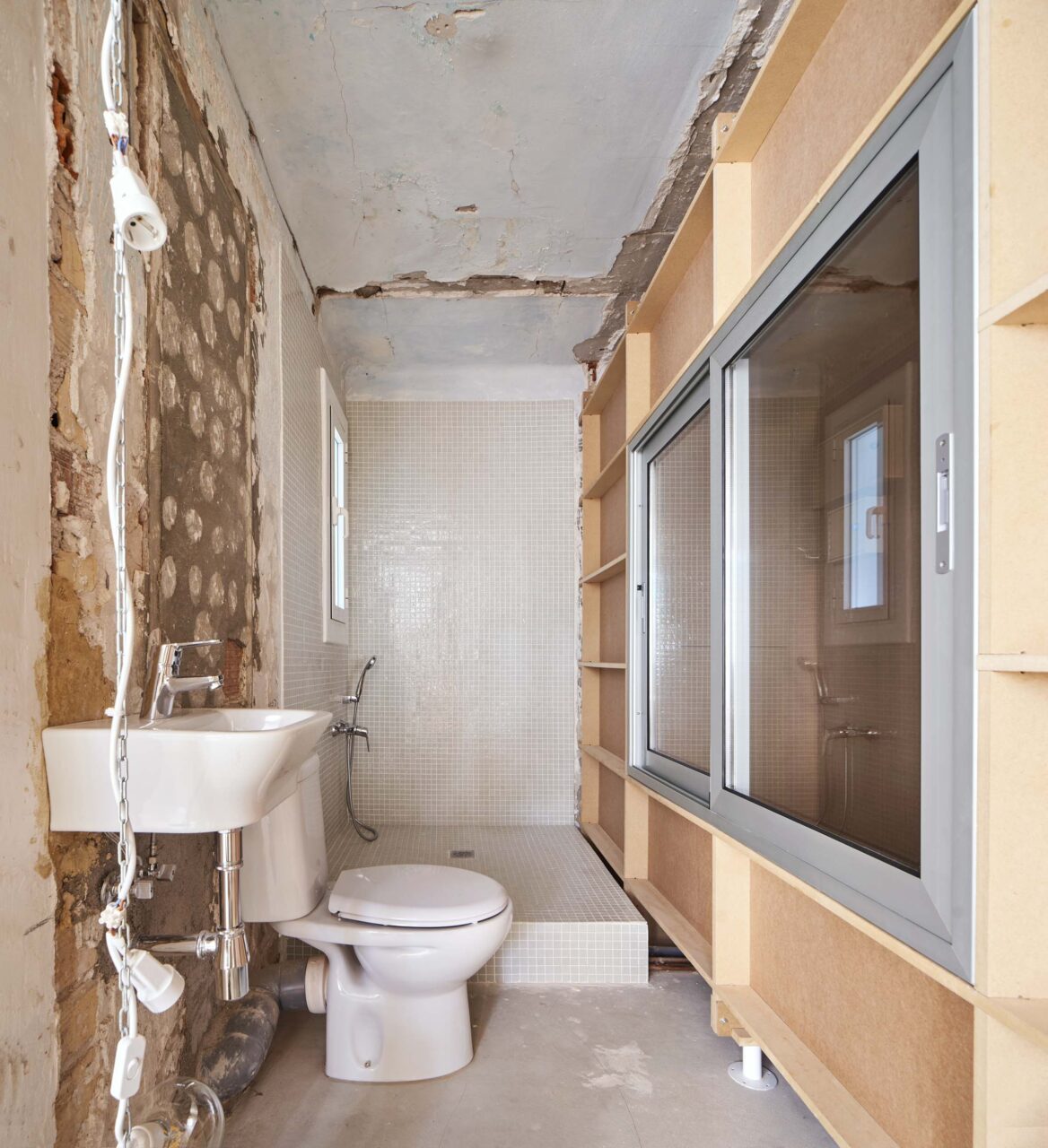
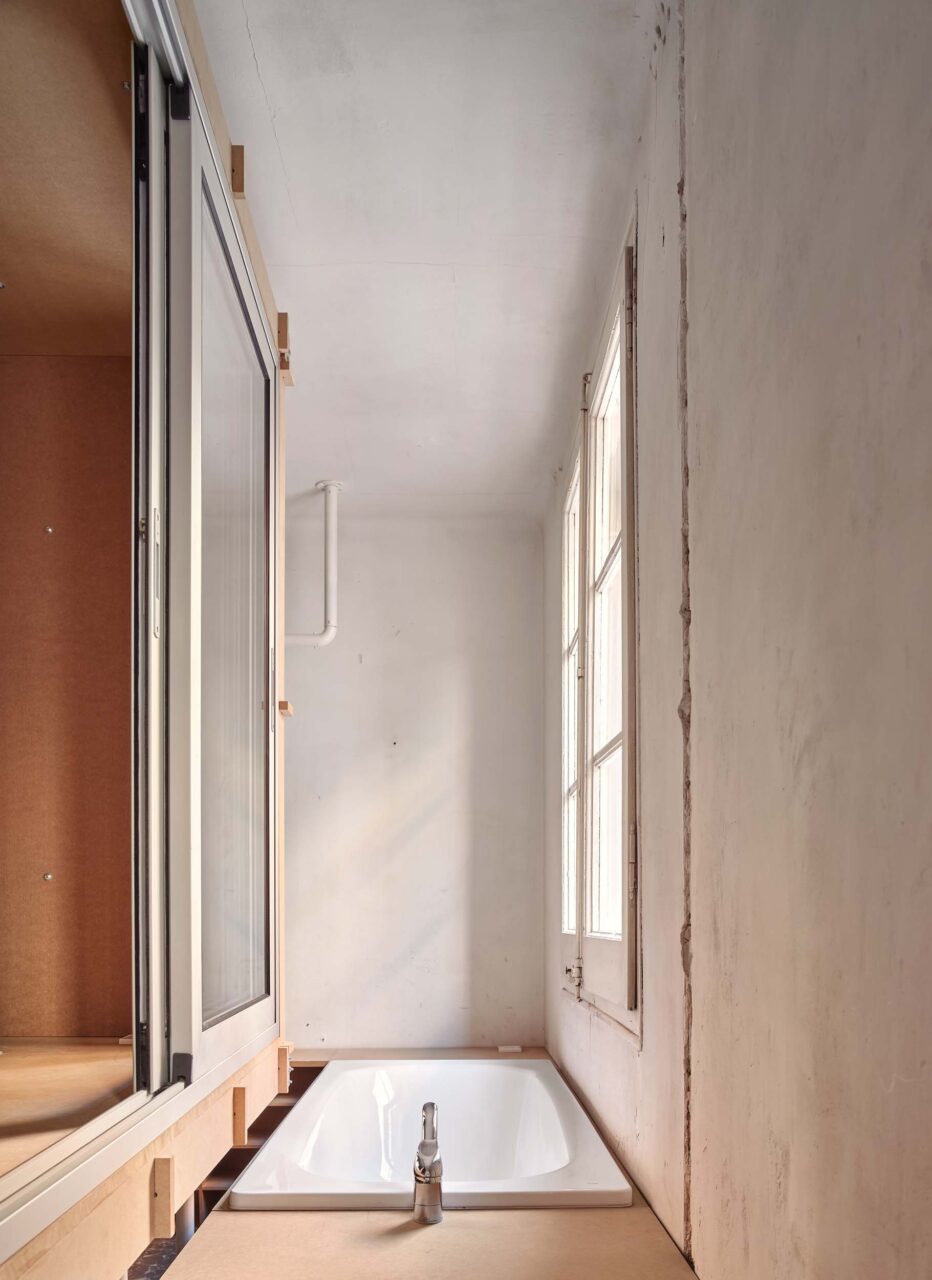
From there TAKK got creative with carpentry and materials. They specified the usage of recycled table legs, which allowed for the free passage of water and electricity installations without the need to make grooves in the walls. This cut down on work time and construction costs, opening up what little budget they had for other uses.
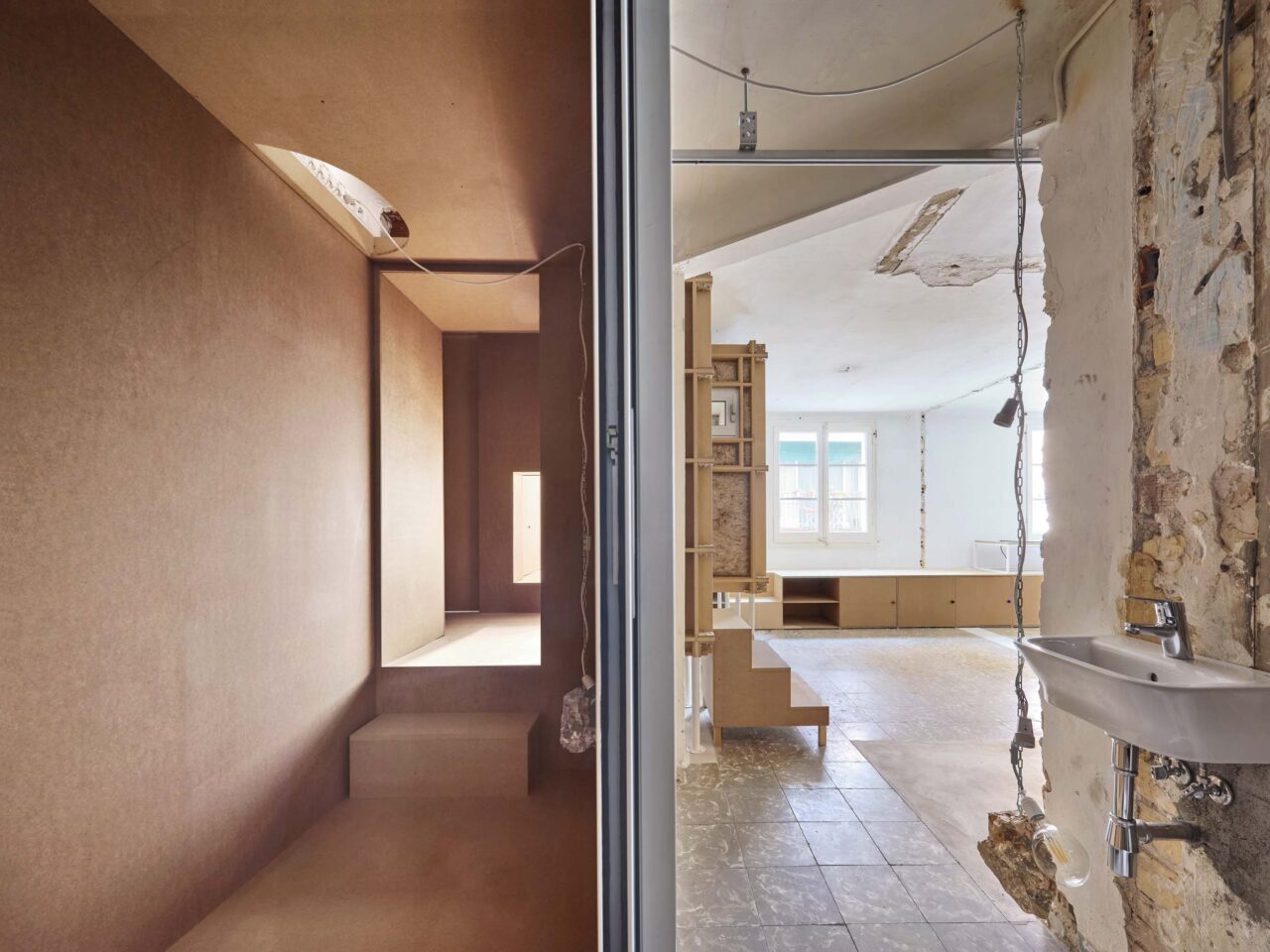
On the walls, TAKK employed MDF panels and local, natural sheep wool. This achieved aesthetic, cost, structural, and energy efficiency benchmarks established by the client and building codes. The usage of MDF eliminated the need for panel coatings (i.e. paint, plaster, and tiles). At various moments throughout the apartment, the old partitions, flooring, and electrical appliances are left exposed; both an aesthetic and cost/time saving design decision.
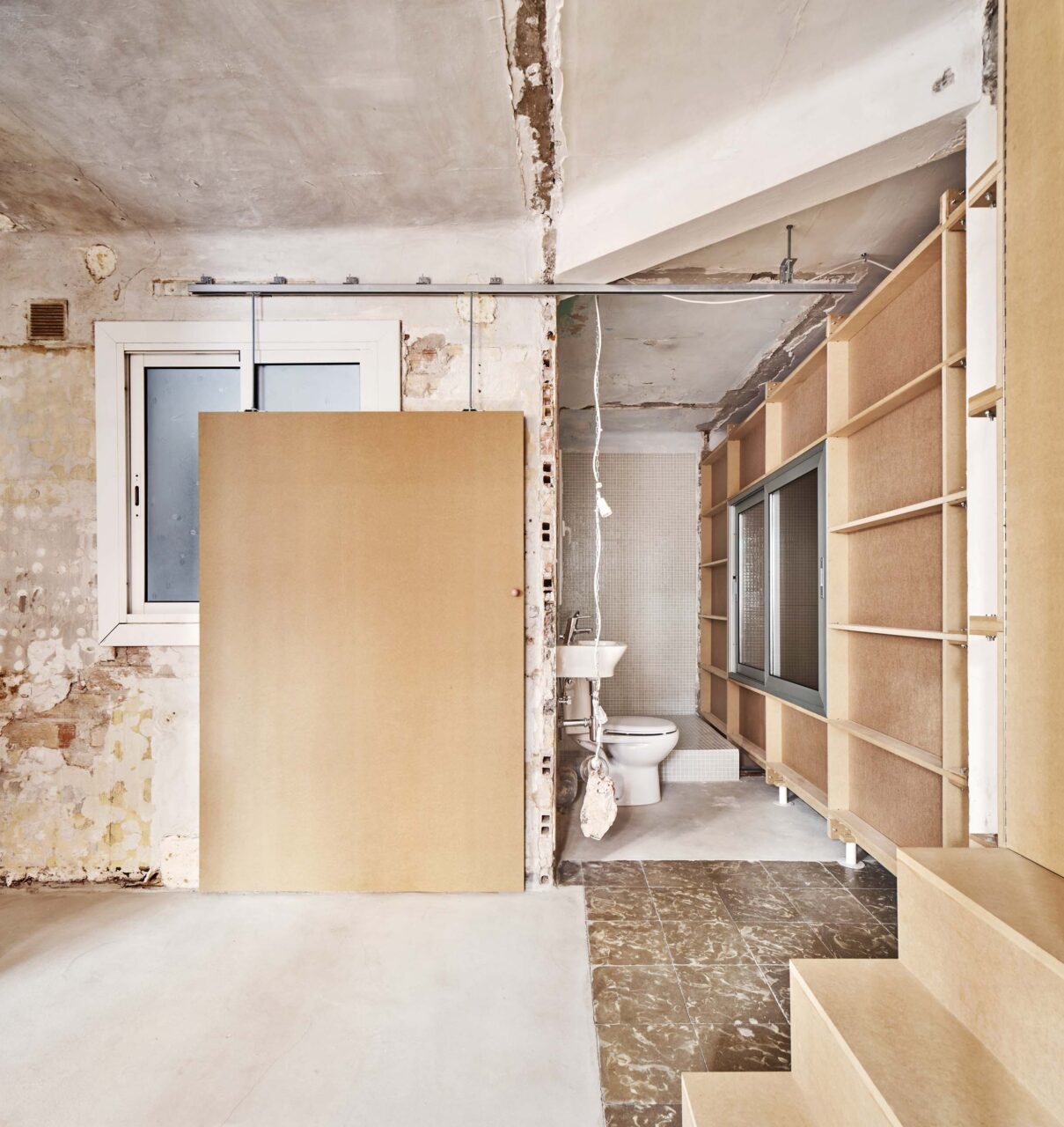
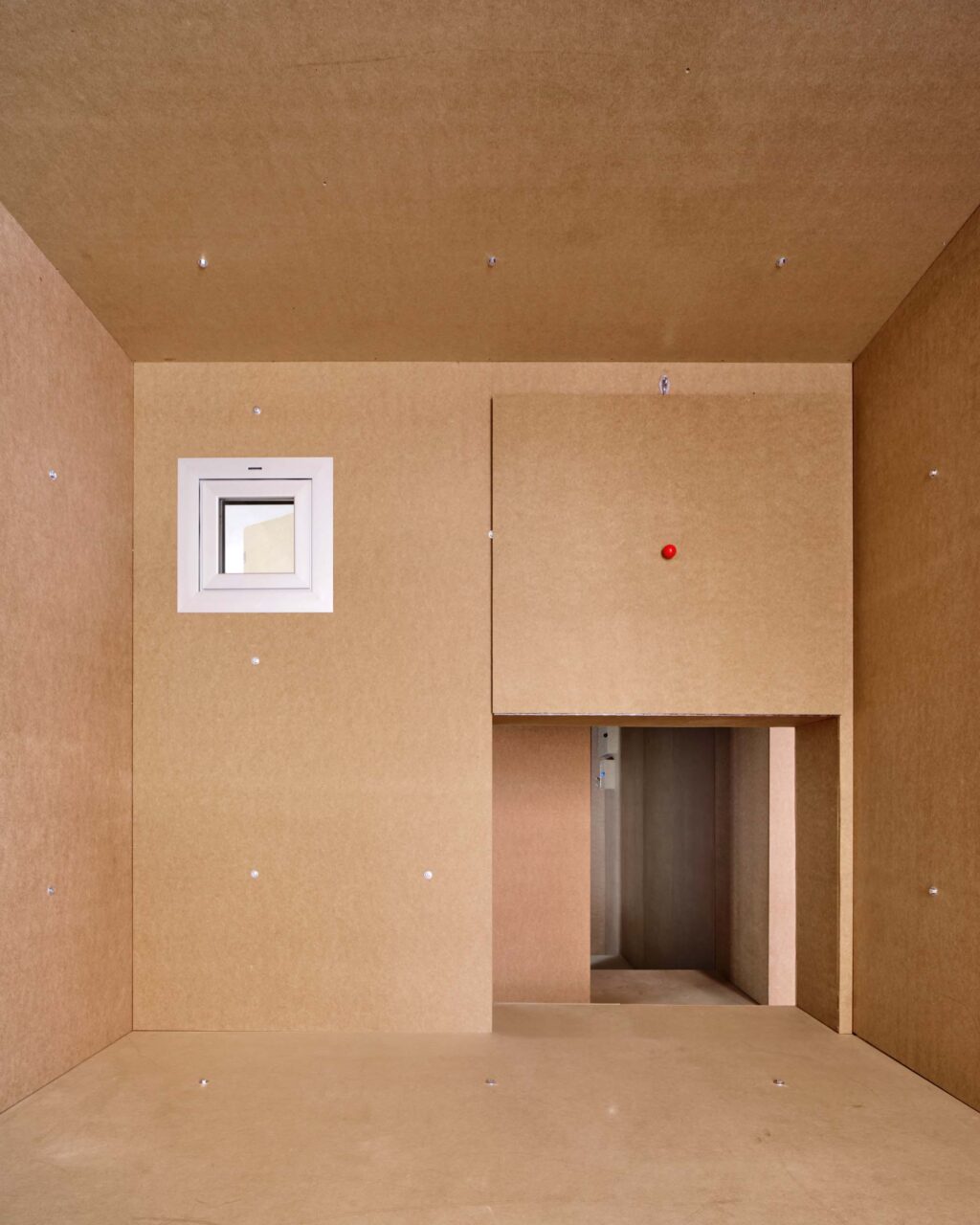
The kitchen’s open configuration and ubiquitous materiality with the rest of the flat challenges traditional domesticity by encouraging an equitable use of the space by different members, a move which seeks to break down heteronormative gender roles, TAKK said. In total, the materials and innovative construction techniques allowed for self-construction and a unit that can be changed over time with easily available tools by “non-experts,” the architects stated, “as if it were a piece of furniture.”
