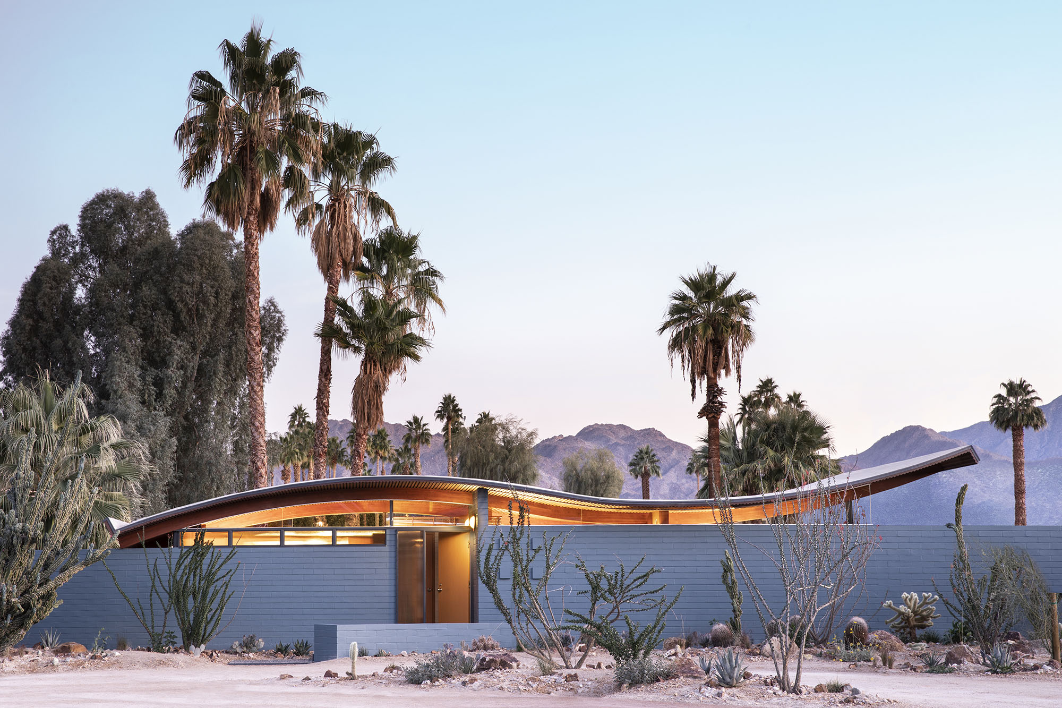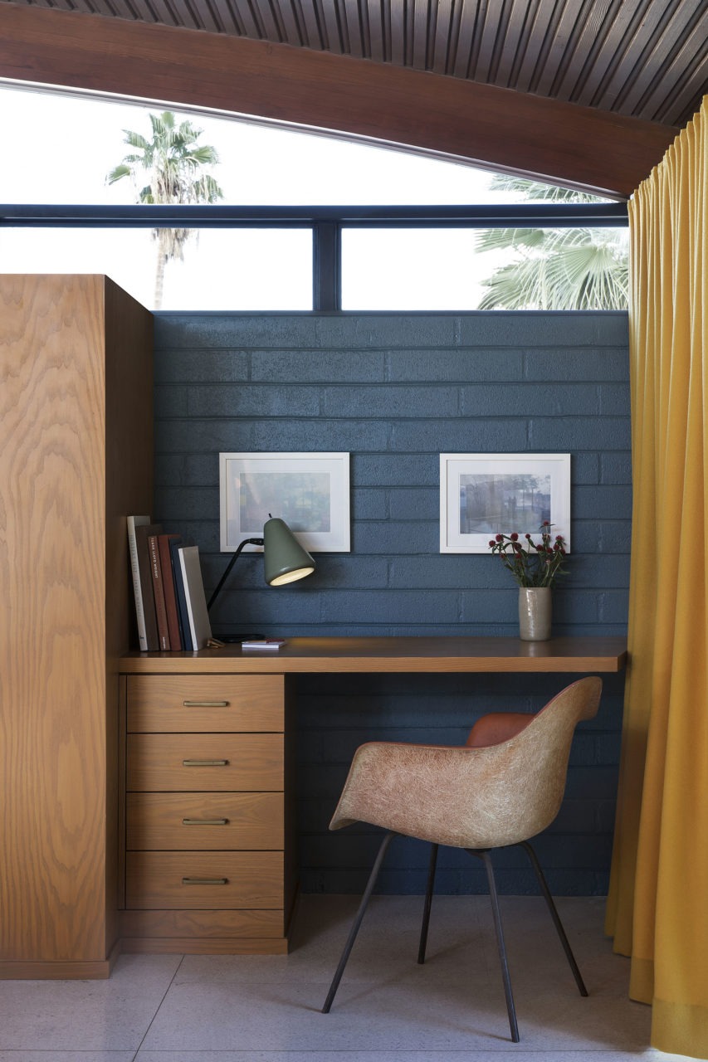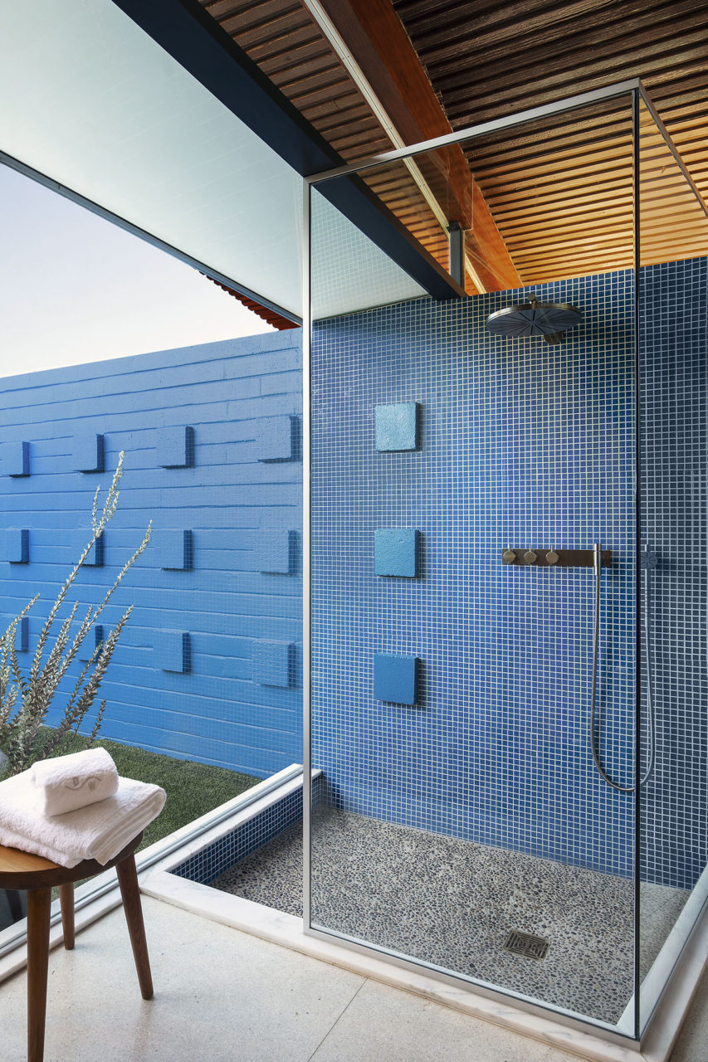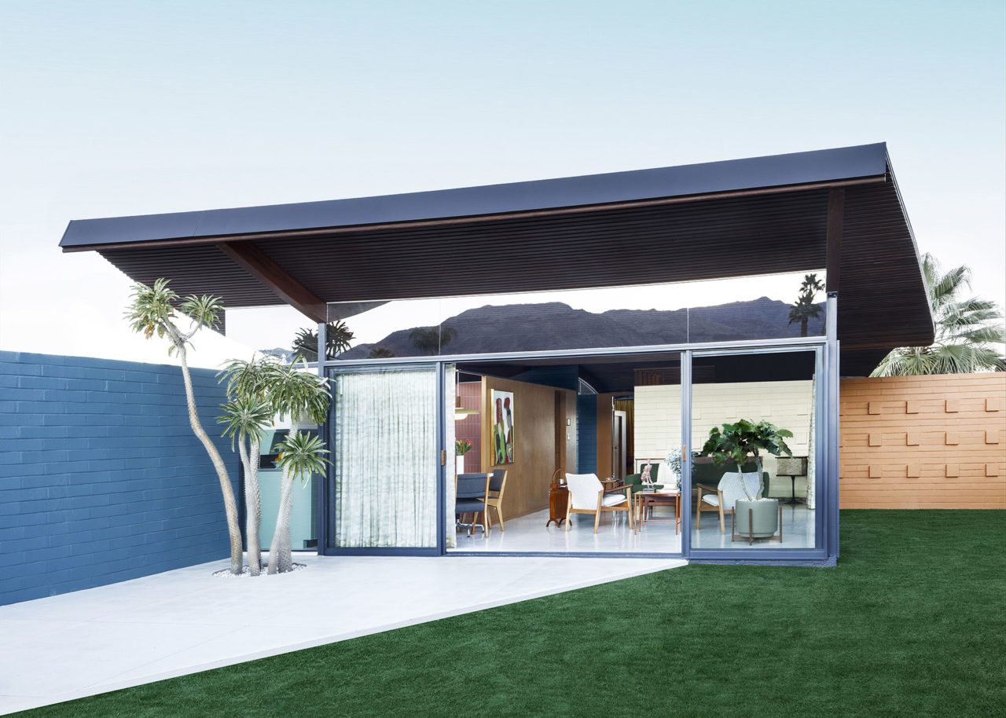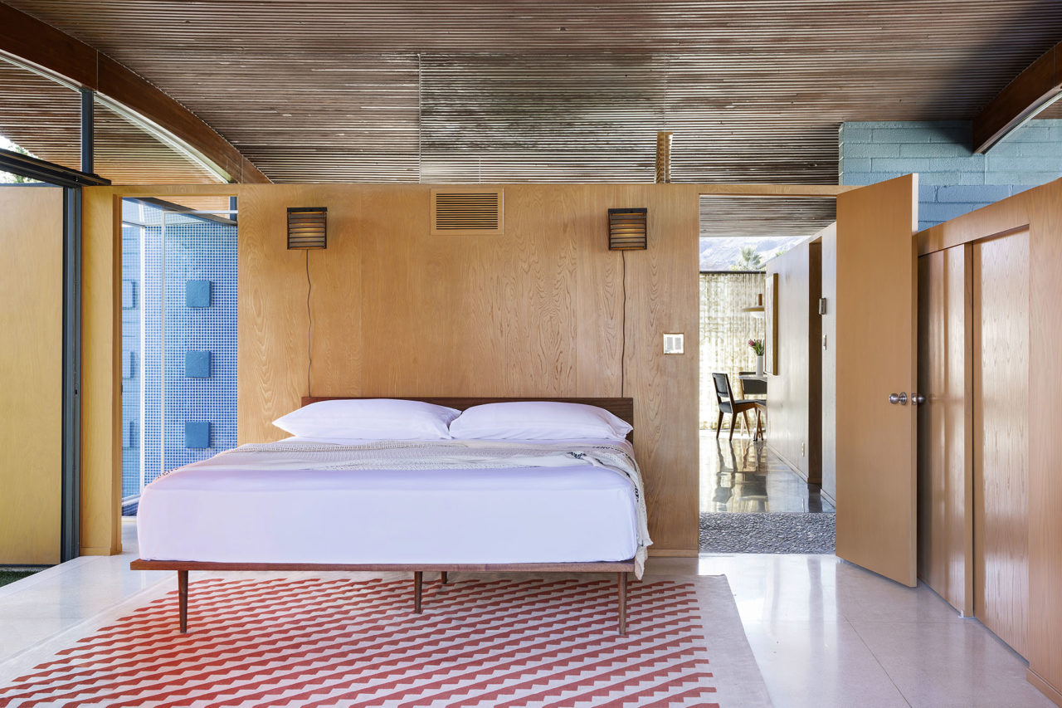Amid the constellation of golf courses, country clubs, and shopping centers of Palm Desert, California, is a modestly sized home with a less-than-modest street presence. The Wave House, a 900-square-foot home originally built by architect Walter S. White in 1954 for artist Miles C. Bates, is one of the rare midcentury modern homes that effectively captures the era’s penchant for surfing culture with a semi-open floor plan beneath a single, uninterrupted wave-like roof.
After trading hands several times following Bates’ sale of the home in 1962, the Wave House was eventually purchased by the City of Palm Desert’s Redevelopment Agency in 2008 and was auctioned off ten years later during Modernism Week, an advocacy and educational festival based in Palm Springs. Members of Los Angeles-based firm Stayner Architects won the auction with a top bid of $360,000 with plans of a thorough restoration of the home.
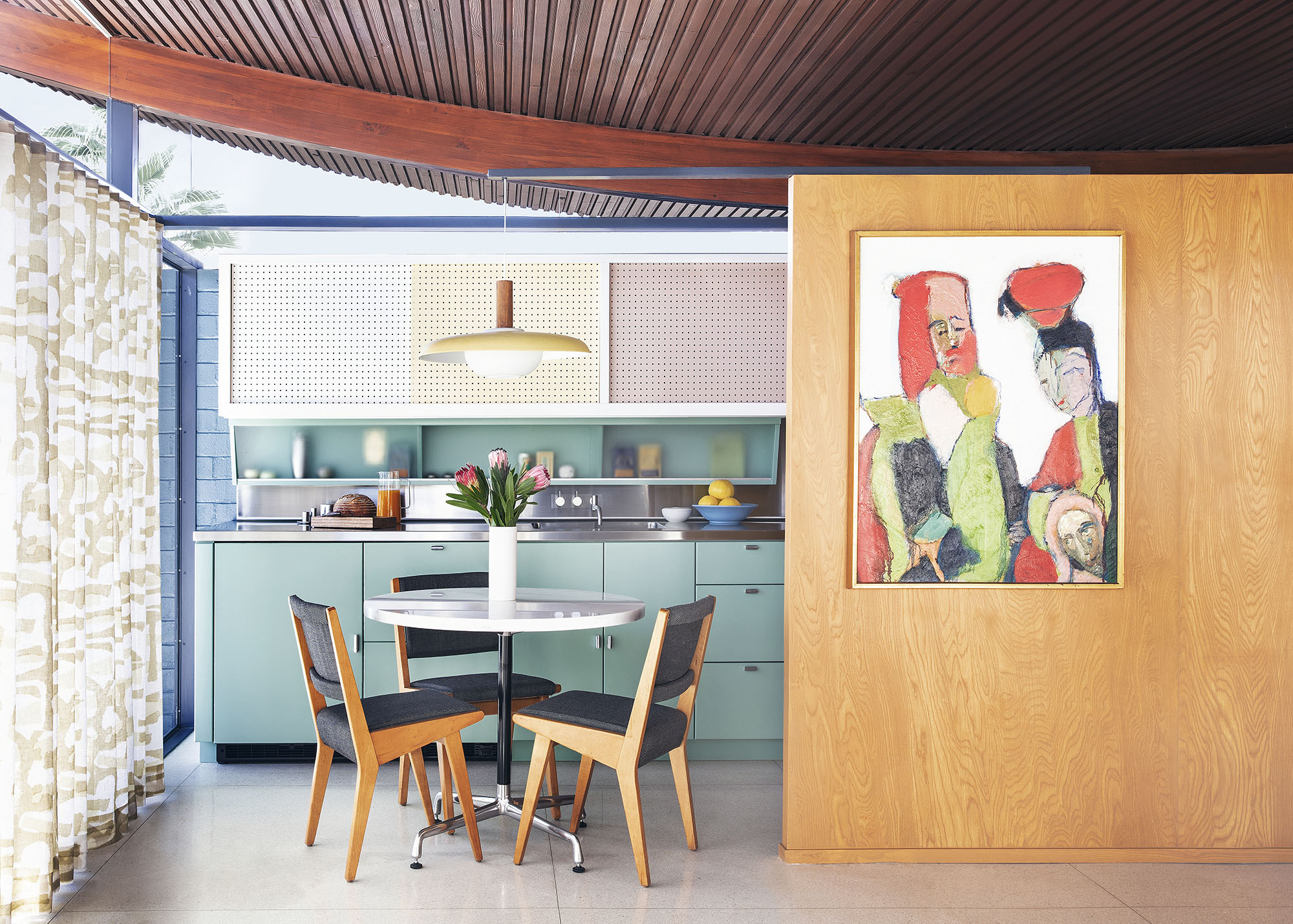
Two years later, the home made its debut during Modernism Week 2020 following its recent approval to be added to the National Register of Historic Places. “We are so pleased to give the Wave House back to the public,” Stayner Architects founder Christian Stayner said in a press statement. “For us, historic preservation is not about ‘turning back the clock.’ Preservation is a way to honor the original design as well as the life the house has seen throughout its 64 years. It’s about allowing the house to exist across multiple time periods rather than making it an archive of the past. The Wave House is not so much a time capsule as it is a timeless space.”
The renovation built on the original character of the home while providing plenty of contemporary updates, beginning with the use of new technologies that require fewer resources and greater room optimization. A wall panel installed in the living room, for example, labels different lighting conditions available at the push of a button, from “entertain” to “relax” and “goodnight.” Improved insulation and an air conditioning system make the house better adapted to the local desert climate, while the lowering of interior walls provided additional natural lighting.
The interior is furnished with items old and new, including vintage issues of LIFE Magazine and vinyl records once owned by the firm’s family members, as well as tilework from Heath Ceramics, fixtures from Vola, and textiles by Tibor and Kvadrat.
Following its debut at Modernism Week 2020, the Wave House will be available for events and overnight stays.
The firm poured through archives at the University of California, Santa Barbara (UCSB) to aid in the renovation process and replace elements that had been lost to time with help from local craftspeople. They also went to great lengths to further expose the detailing of the home’s biconcave roof, originally built using a construction method developed by White. In the near future, a circular pool will be added to the backyard that appears in the home’s original plans surrounded by a botanic garden created by the LA-based shop Cactus Store.
