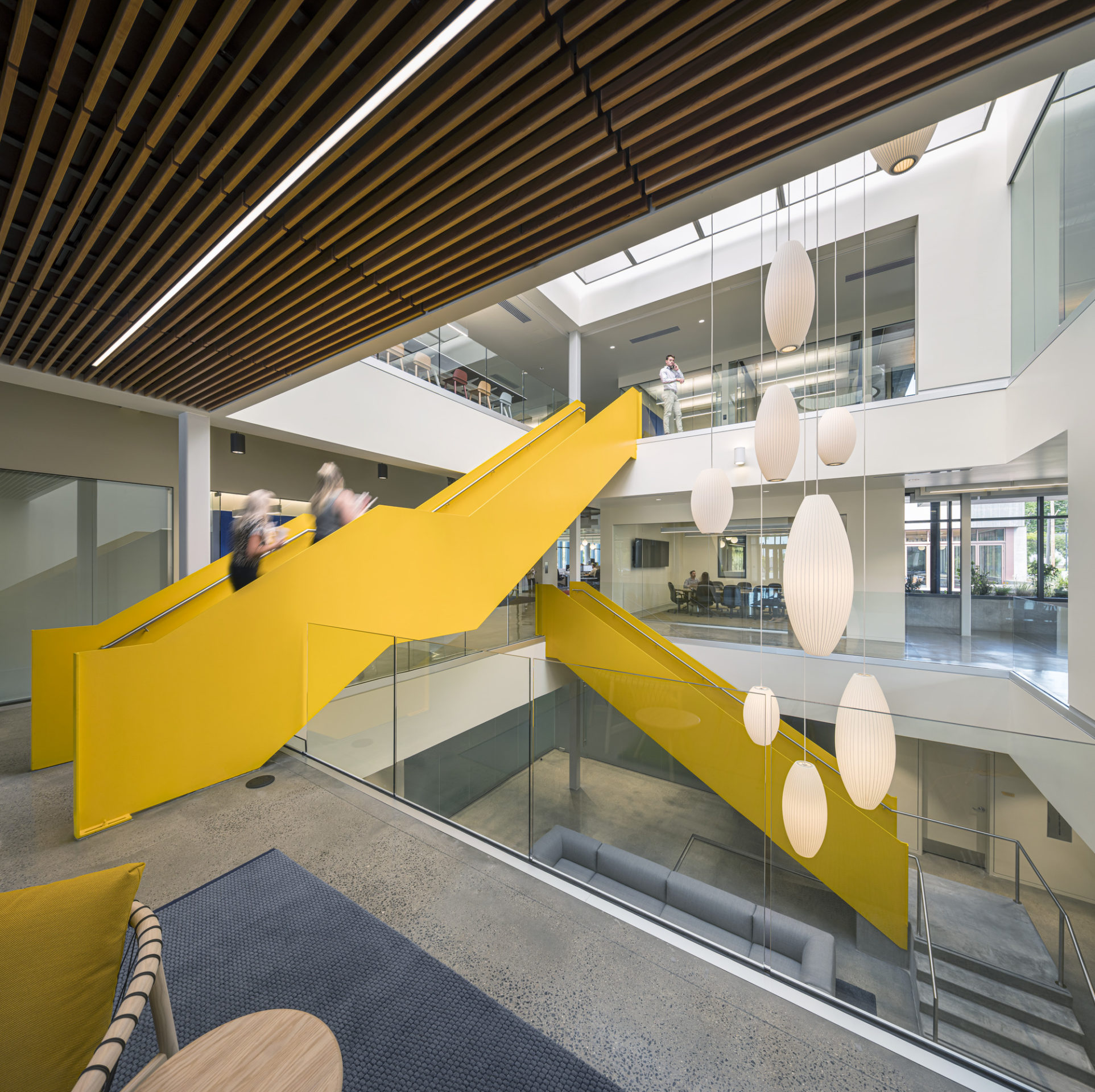Much like the tech giants that count among its long roster of clients, WRNS Studio is a young bicoastal architecture firm that has undergone a rapid expansion in the past two decades. From its offices in Honolulu, San Francisco, Seattle, and New York, the practice develops all-encompassing projects that incorporate both ground-up buildings and fully outfitted interiors. With high profile and record-breaking projects designed for companies like Microsoft, Adobe, Google, and Airbnb, schools such as Stanford, Berkeley, Cornell, and Princeton, the firm adheres to strict green building standards and exercises an emphatically site-specific approach.
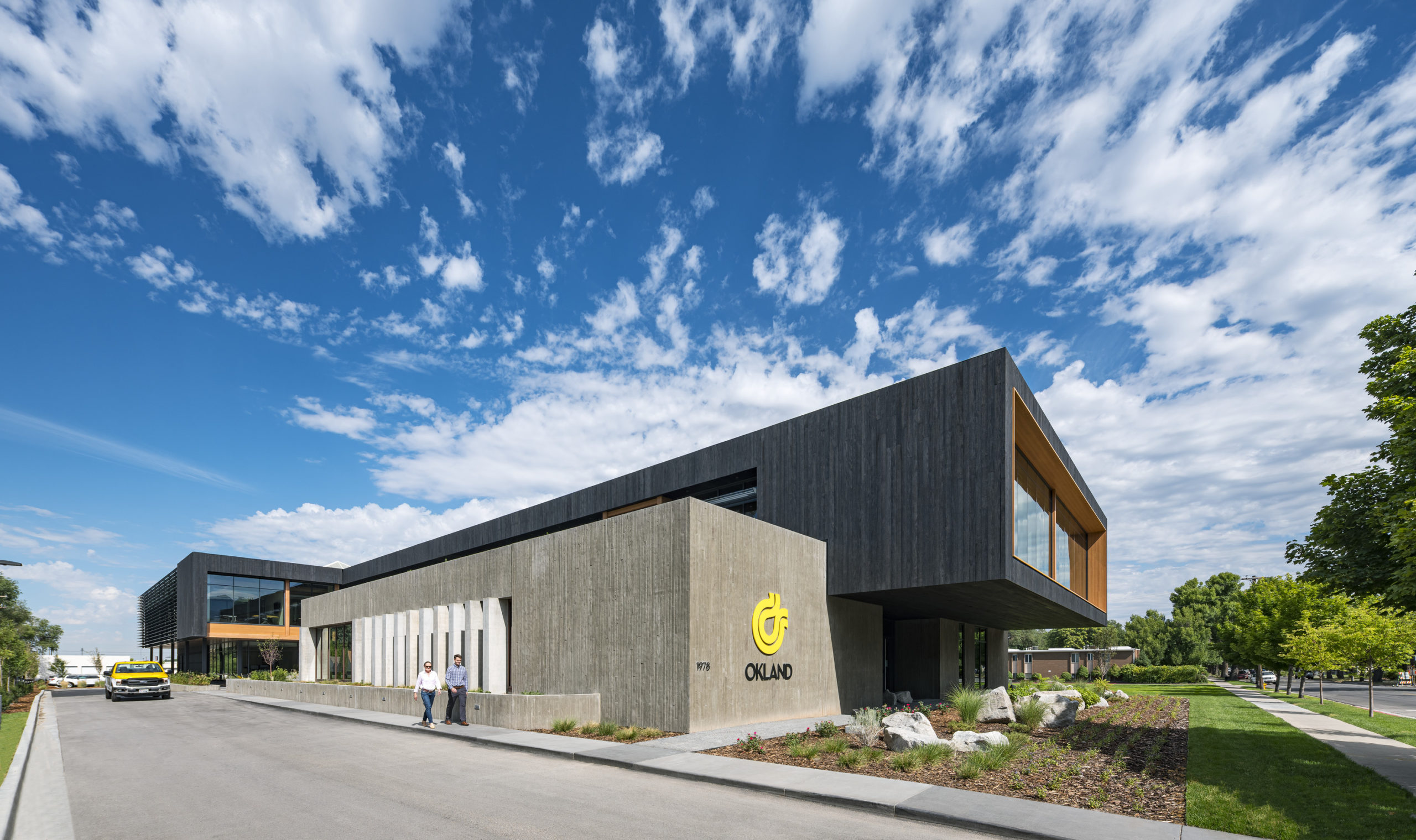
Drawing on Okland Construction‘s own competence in craftsmanship and shipbuilding, WRNS was tapped by the hundred-year-old company to expand and completely renovate its Salt Lake City HQ. The firm began the transformation by wrapping the outdated existing office block—a vestige of 1980s corporate architecture—in a new rectilinear shell that extended its floorplate. Cast concrete—Okland’s own expertise—forms the base of the expanded structure while Shou Sugi Ban wood clads the second level volume.
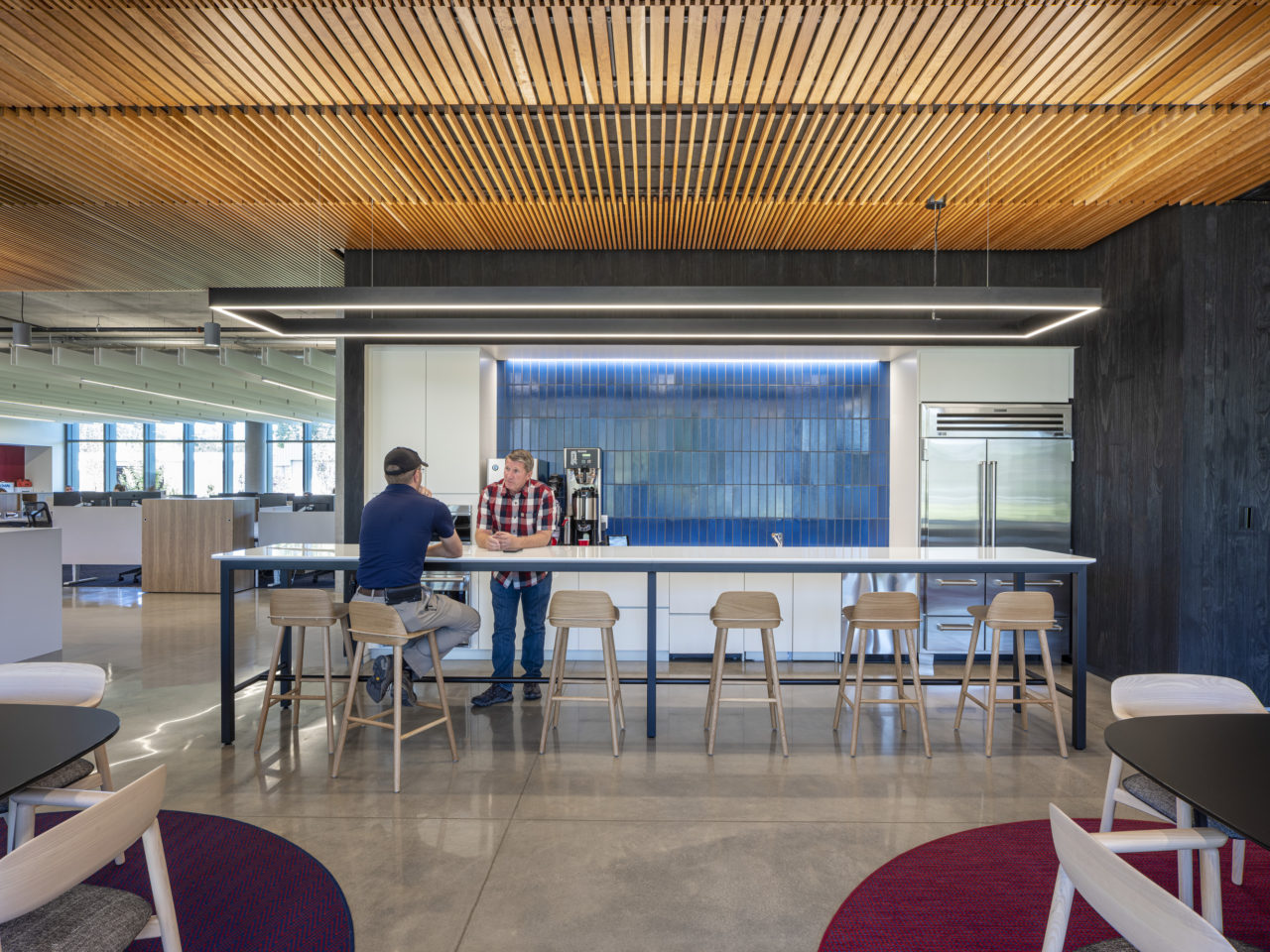
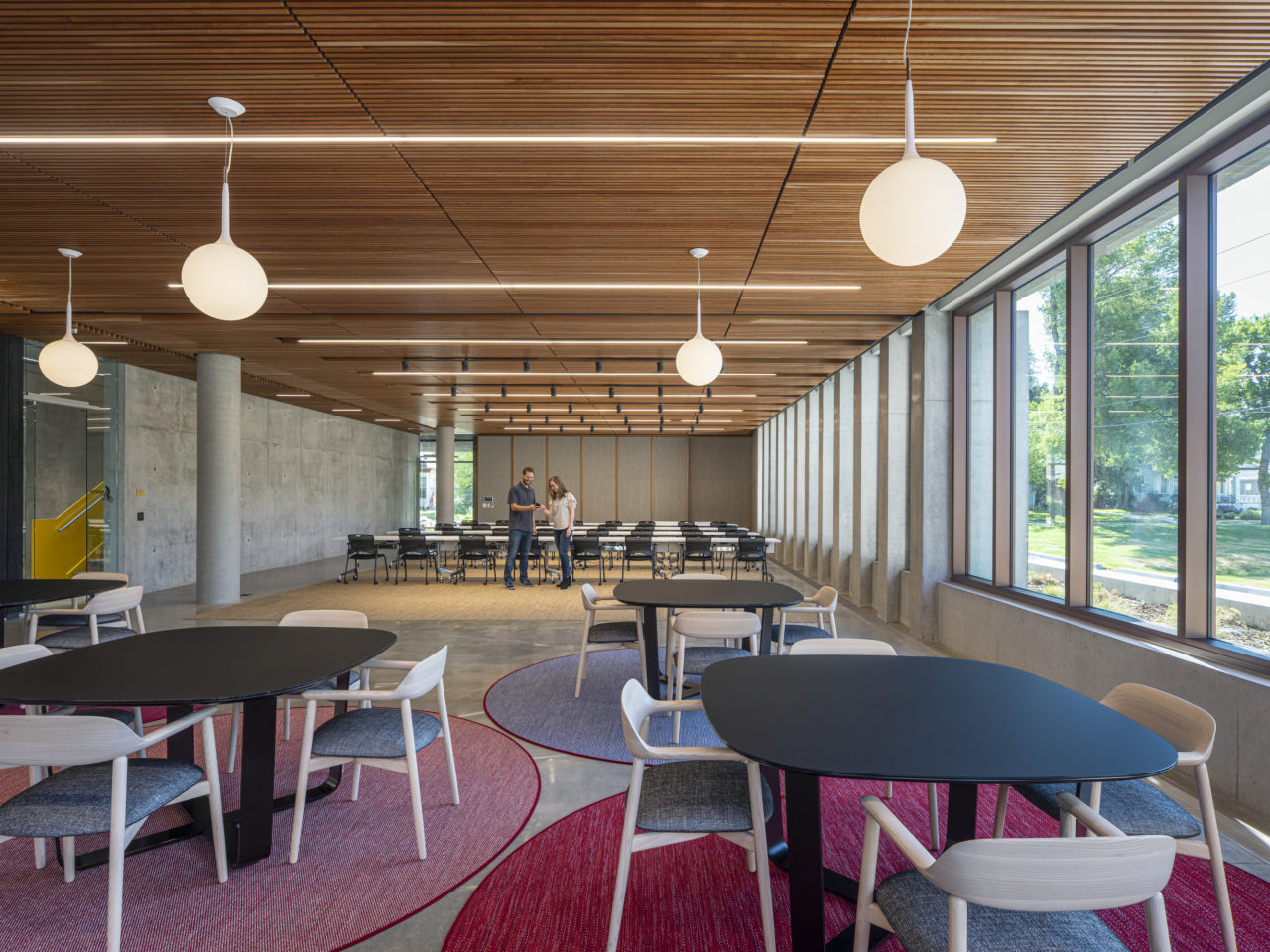
This material palette was carried through to the interior, where it helps delineate between formal and informal spaces. Exposed concrete walls and cherry wood-paneled ceilings help anchor a ground floor town hall, glass wall meeting rooms, and break-out vignettes, accented in bold primary colors and textured elements. While Heath Ceramics tiles help frame kitchenettes, a particularly Scandinavian aesthetic defines several lounge areas. Throughout the project, clean-lined furnishings by Danish manufacturer Muuto sit atop colorful carpets by Swedish brand Kasthall.
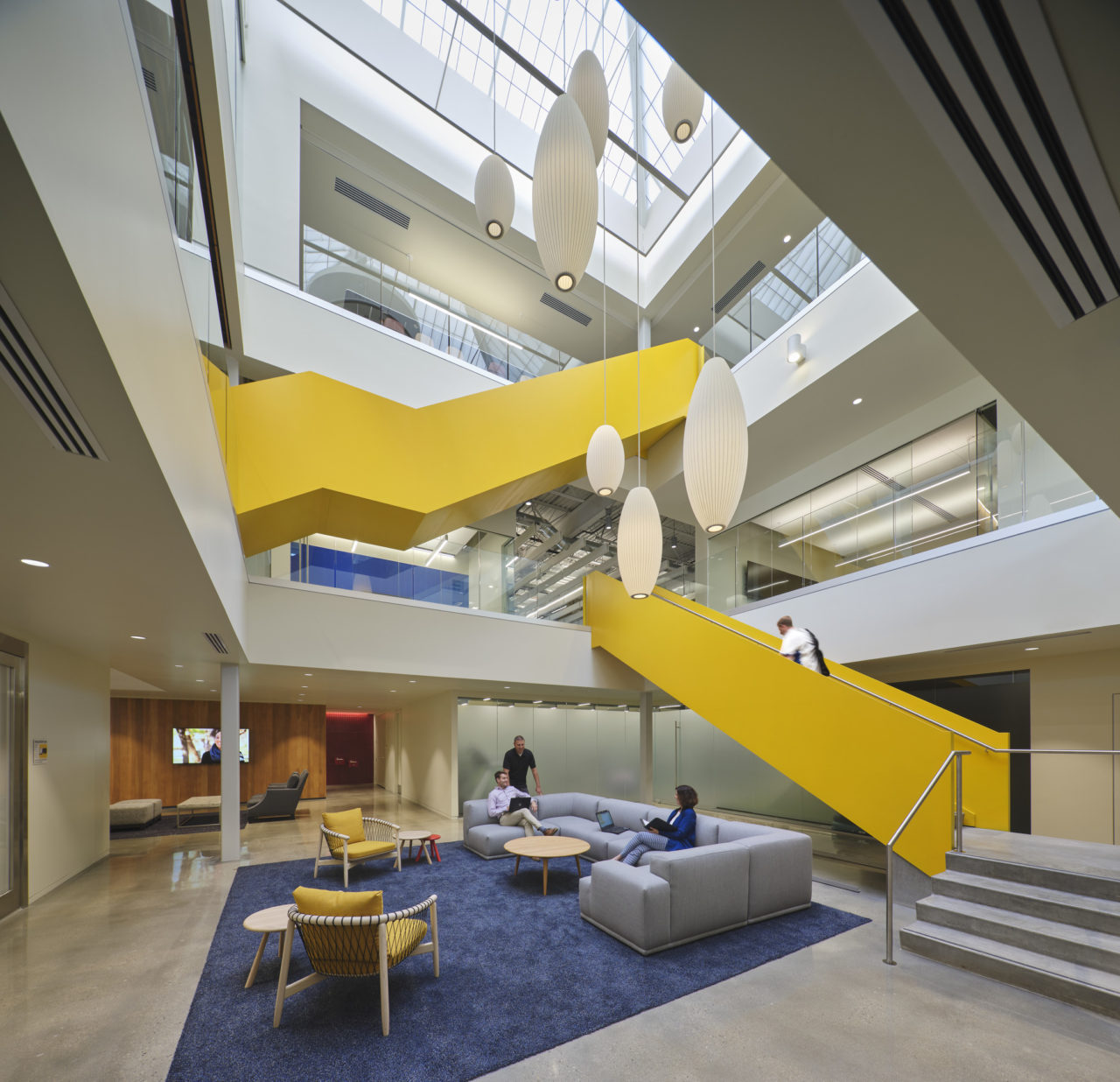
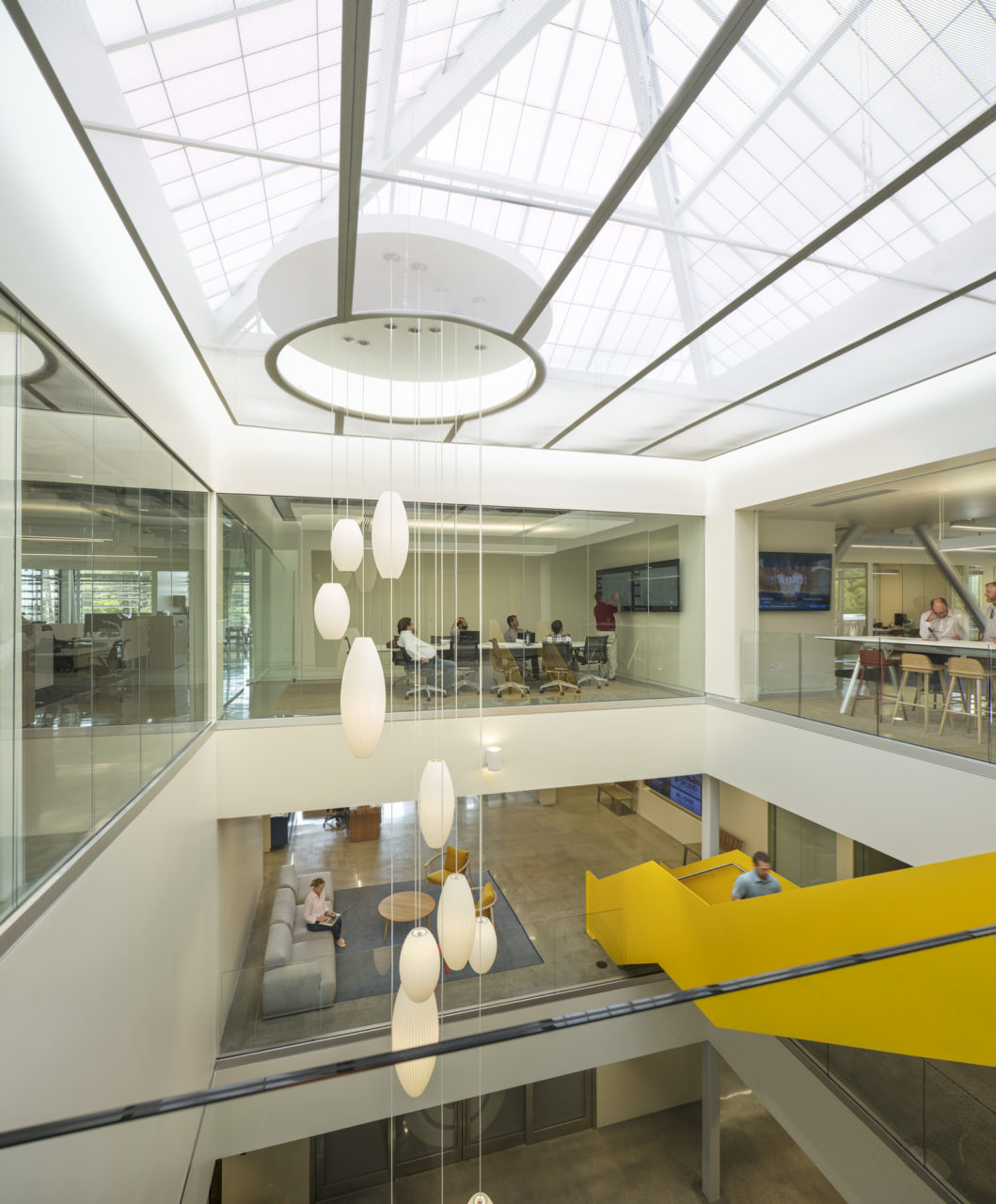
Color is also used to define areas of high traffic. A centerpiece feature of the project, two lacquered steel lemon-toned floating stairwells cut across a central three-level atrium. These architectural elements allude to construction vehicles. Adding a dramatic effect to the geometric forms is a cluster of semi-conical George Nelson lamps that descend from the roof.
On the top level, a white mesh screen conceals a preexisting triangular glass roof but allows natural light to flood through the triple-height core and adjacent office spaces. Curtain wall windows—framed in cherry wood mullions—provides executives and employees with a closer connection to the lush nature outdoors. A new courtyard shelters regionally-important red oak trees and lavender plants.
