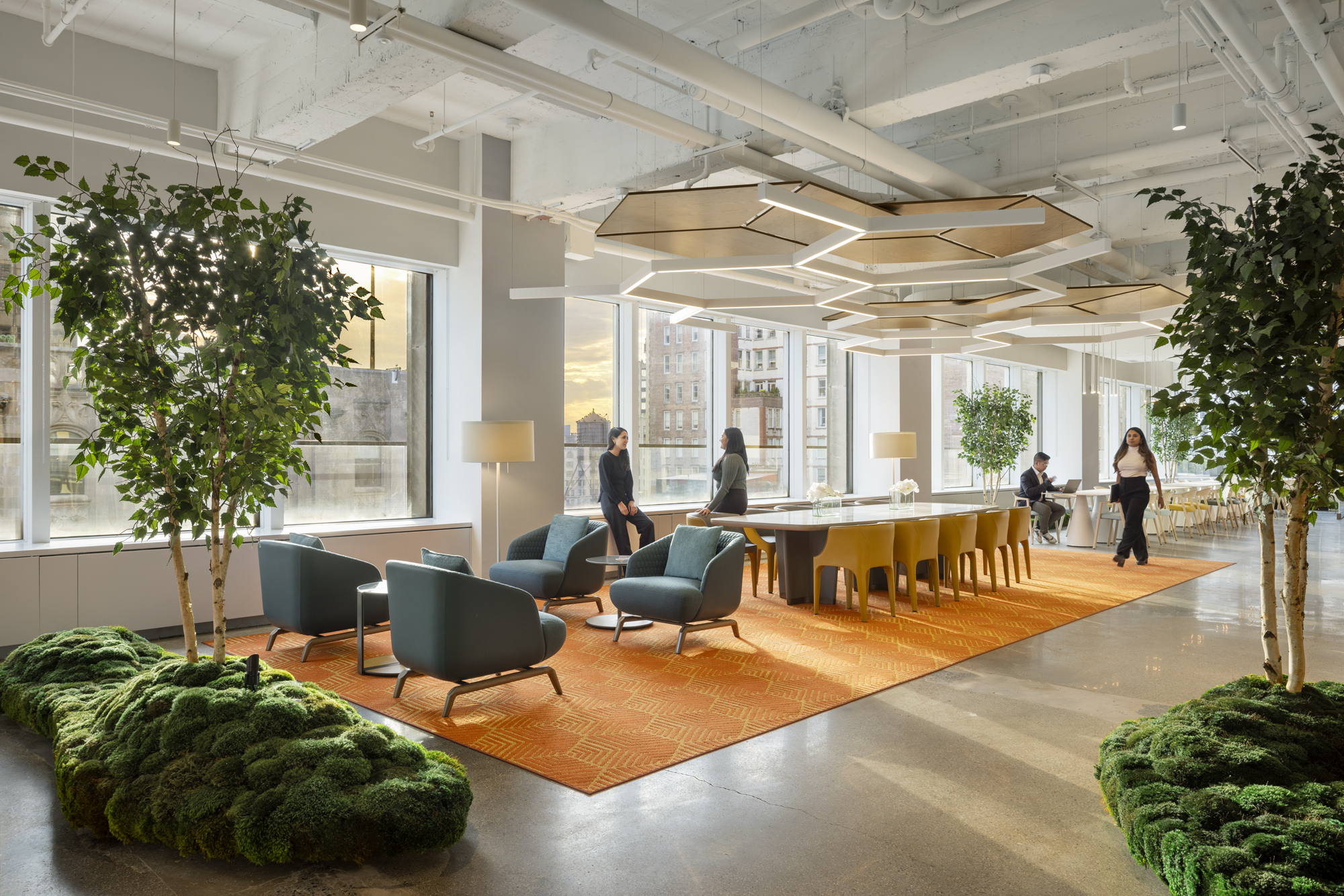Birch trees (that were sustainably harvested) surrounded in a sea of moss pepper the interior of a corporate office in New York’s midtown. Nature is an unexpected yet welcome design element for financial PR and integrated marketing firm, Prosek Partners’s, new 34,000-square-foot headquarters. Andre Kikoski Architecture (AKA) employed nature to fulfill the company’s brief for the project: a productive space conducive to work but that is also fun and engaging.

AKA tackles the task by focusing on texture, color, and comfort. Upon entrance, the elliptical reception space is clad in custom-made, cream-colored leather tiles whose cubic form take after Prosek’s logo. Further in, more material and colorful departure arise like in the custom wood ceiling and wool wallpaper in the conference rooms.

To organize the space, the architects looked to New York’s parks. From the entry, a main walkway, or “main street” as the firm calls it, runs down the length of the office where it’s surrounded by clusters of workstations. The layout recalls the city’s many pocket parks and, as such, the various zones—what AKA refers to as neighborhoods—introduced through the moss and trees, made in collaboration with landscape designer XS Space. The paths between each neighborhood mimic the trails found in these pocket parks, offering a fluid layout that offers multiple moments of respite.

There are zones for more social gatherings as well as individual activities. AKA often used color to visually designate them with bold hues signifying solo work. Orange custom hexagonal acoustic tiles for the walls and ceiling, as well as custom carpets adorned with an abstract depiction of the company’s logo, decorate these zones. They are accompanied by clean, contemporary desks from LAS and are intended to be pre-booked and checked-out by employees so that they can choose their workspace each day for greater flexibility.

Social areas break up the work zones. Small lounge spaces are furnished with sculptural and modern seating from Giorgetti. Toward the back of the space, programming is geared more for social gatherings through a dining area, living space with an oversized media wall for presentations, and a cafe.

The cafe is perhaps the most striking element of the social neighborhoods. The counter is lit by a series of glowing ellipses that offers a more swanky setting for the office. Behind it, the entrance to the outdoor terrace offers even more places to work and gather.


While corporate settings’ demand for sleek professionalism can often be tricky to design, AKA manages to create a headquarters that is both true to its typology and engaging. Offbeat references like pocket parks and glowing bars, as well as an attention to custom pieces, energize Prosek’s new home in a way not often seen in the office.
