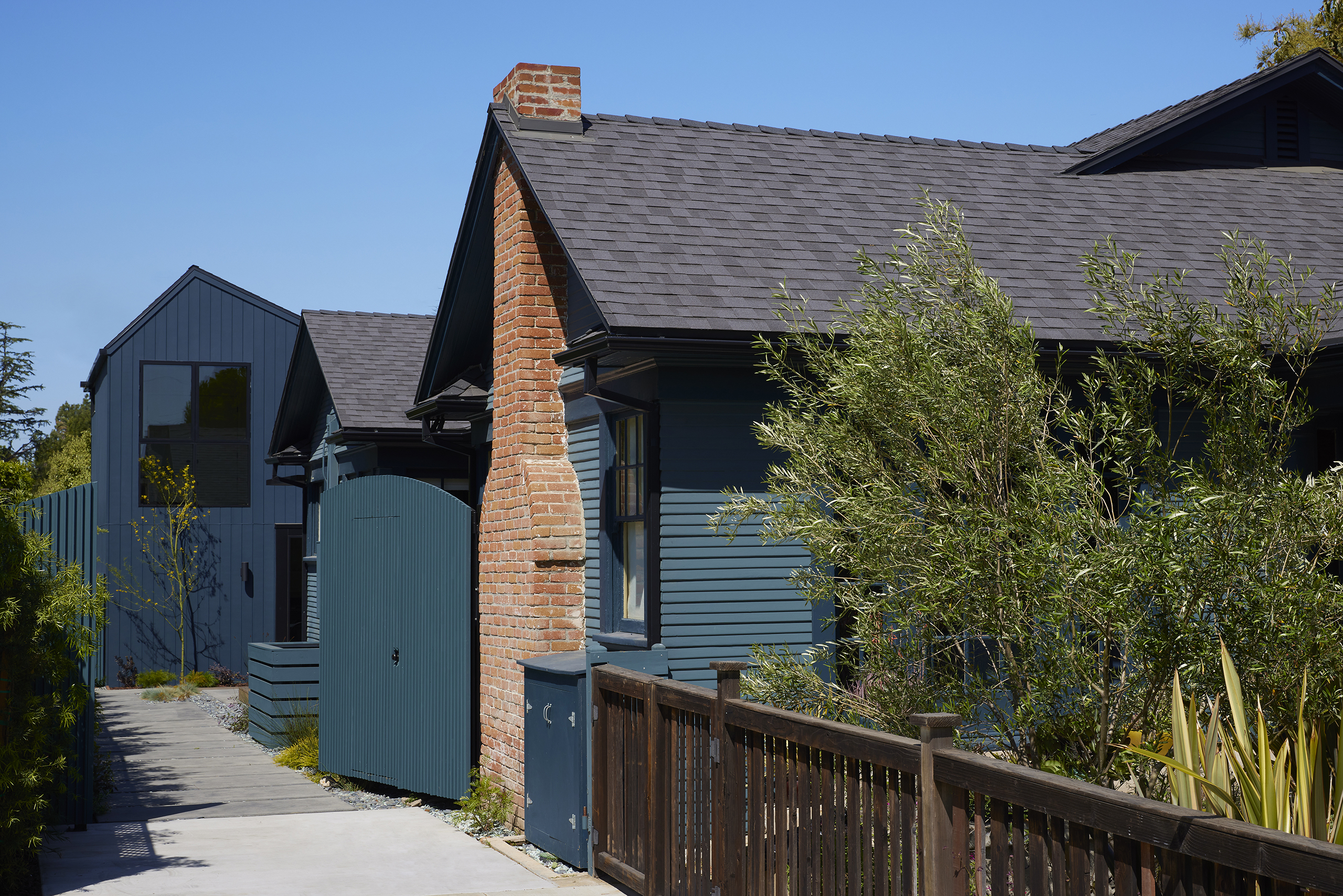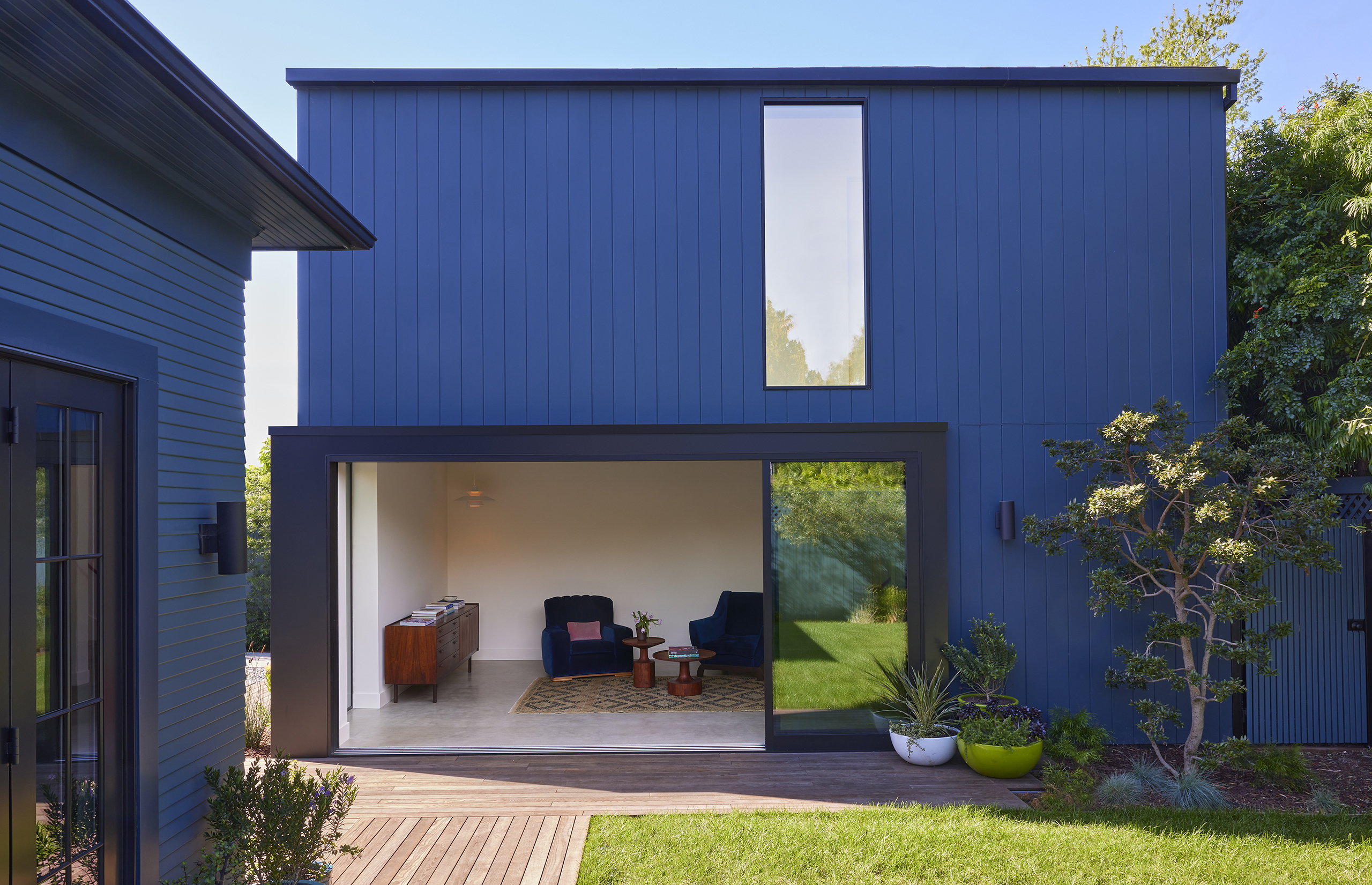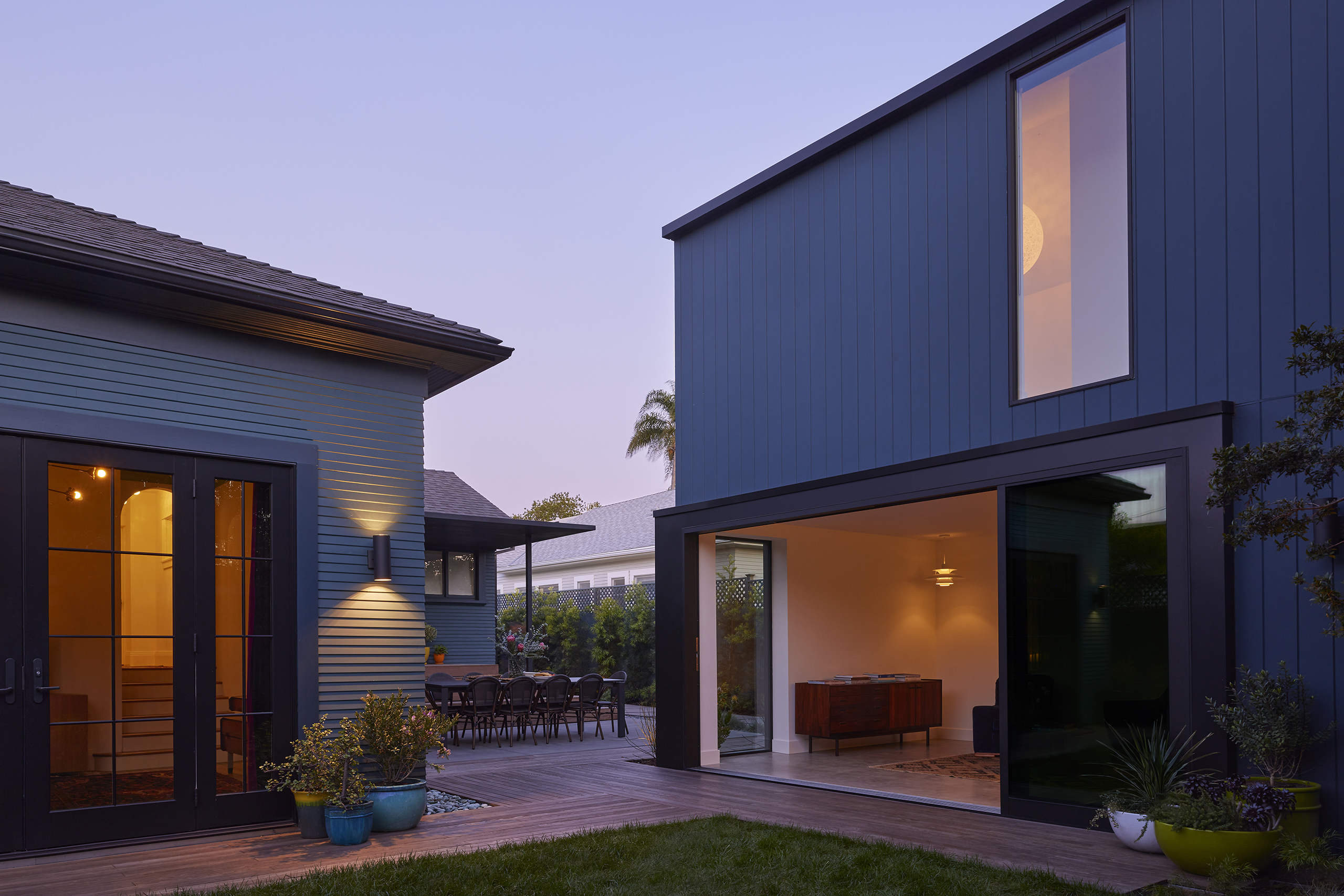In response to Los Angeles’ ballooning housing crisis, exacerbated to historic levels by the COVID-19 pandemic, Los Angeles Magazine sent out a call: Who could design L.A. out of its crisis with smart, daring affordable housing? 13 local architecture firms answered, each offering a hypothetical solution intended to drown out any NIMBY protestations with clean lines, sustainably sourced materials, biophilic moments, and a community-focused approach.
Assembledge+, founded and run by architect David Thompson, submitted a scheme that would incentivize homeowners to build ADUs in their backyards. The homes would abut alleyways, transforming the strips of asphalt into activated pedestrian thoroughfares and greenspace. Assembledge+ anticipated a variety of people with differing needs could make good use of these dwellings, so the firm presented the ADUs as customizable, prefabricated units ranging from 500 to 650 square feet.

The idea didn’t last long as a hypothetical. Two years later, Assembledge+ tested their concept on a real-life lot shared with a well-maintained 1916 Craftsman bungalow in Los Angeles’s Hancock Park neighborhood. With a reputation as a historically preserved architectural menagerie, the neighborhood was the ideal environment to test if Assembledge+’s ADUs could deliver on their promise to provide functional supplemental housing that activates the surrounding site and unobtrusively melds with its context. Luckily, the clients were very willing to participate in the experiment, being old friends and previous patrons of Thompson’s.

“One thing that we try to do in all of our projects, especially in Southern California, is extend the living spaces outdoors and up to the property line,” explained Thompson. “We’re all about transforming negative spaces, like driveways and garages, into activated areas for people to gather in.”
The azure ADU, in concert with an addition Assembledge+ built on to the bungalow, provides the family of five with 1,019 square feet of extra space, all of which directly links to the backyard through French or sliding glass doors and an ipe deck. The ADU’s first floor features a breezy, open-plan living and dining area with a kitchenette tucked away against the stairway to the upstairs. A second-floor bedroom, full bath, and closet complete the domicile, which the clients’ teenage son is using to test-drive independent living.
Assembledge+ paid homage to the bungalow’s 20th century styling by giving the ADU an off-center, gabled roof and mid-century modern FFE. But to really cinch the connection between old and new, Thompson pulled one of the clients, Joanna, into the project. “The blue color is completely her,” Thompson said. “Same with the interior design and decorating. She has a real keen sense of style that was important to translate over into the new spaces so we could extend their feeling of home up to the property’s perimeter.”





