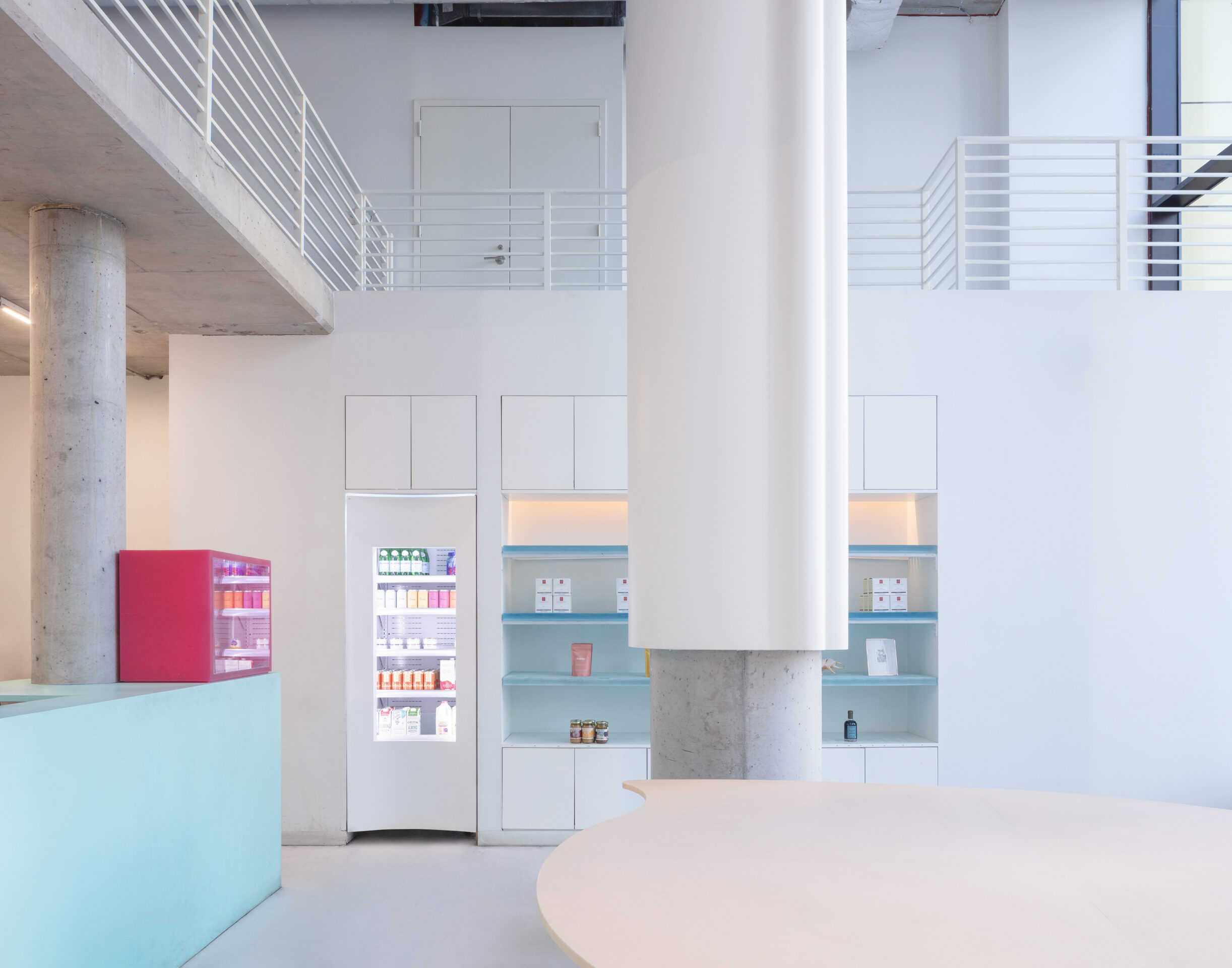Jersey City’s Powerhouse Arts District is reminiscent of New York City’s Sunset Park, Ridgewood, or Gowanus ten years ago. Stretches of charming factory buildings with high ceilings and generous fenestration provide ample quarters for artists and designers on a budget to thrive. In February 2023, Brooklyn-based studios Kyle May, Architect (KM,A) and Inaba Williams Architecture completed a new cafe that, in the years to come, will provide an anchor for Powerhouse Arts District creatives.
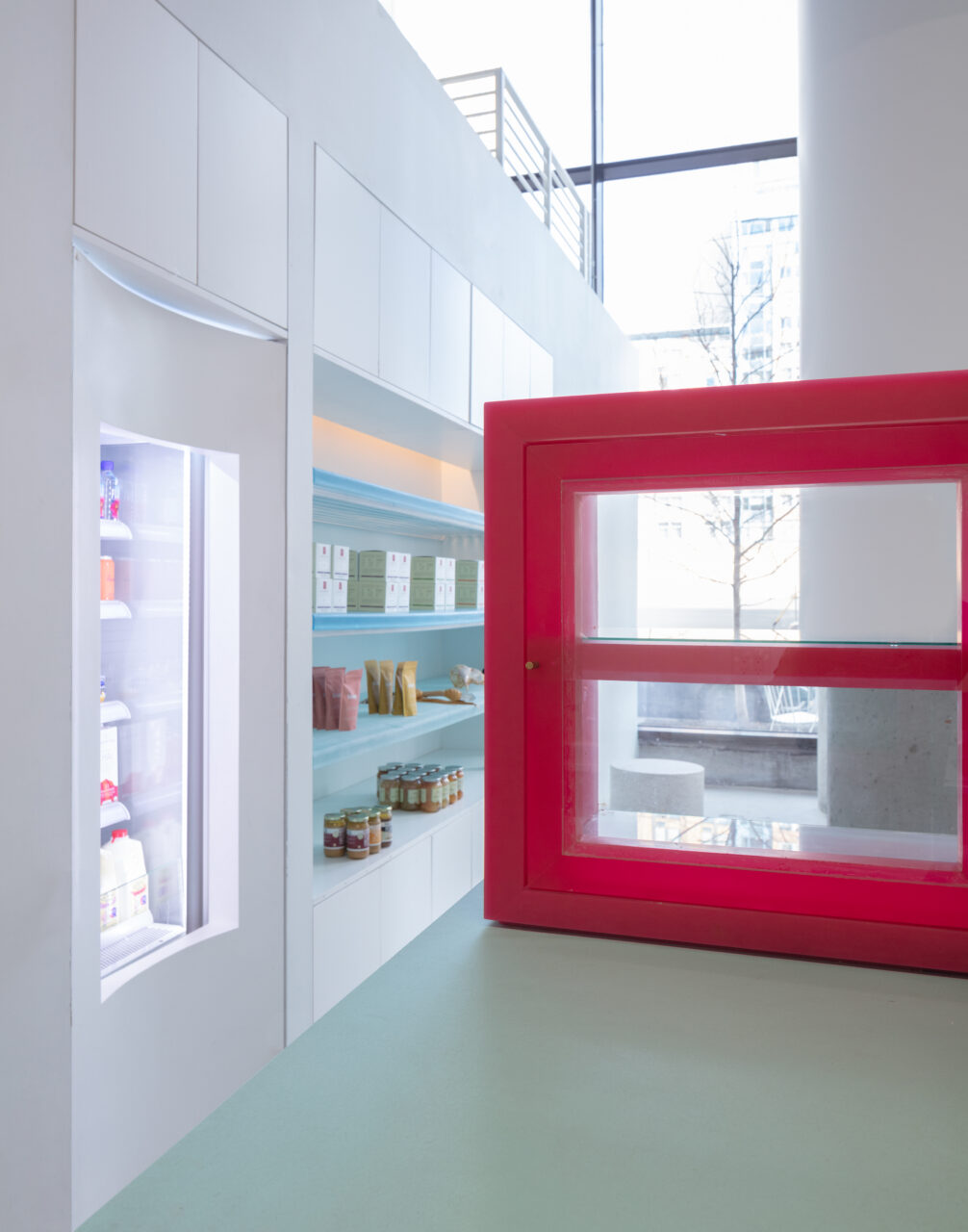
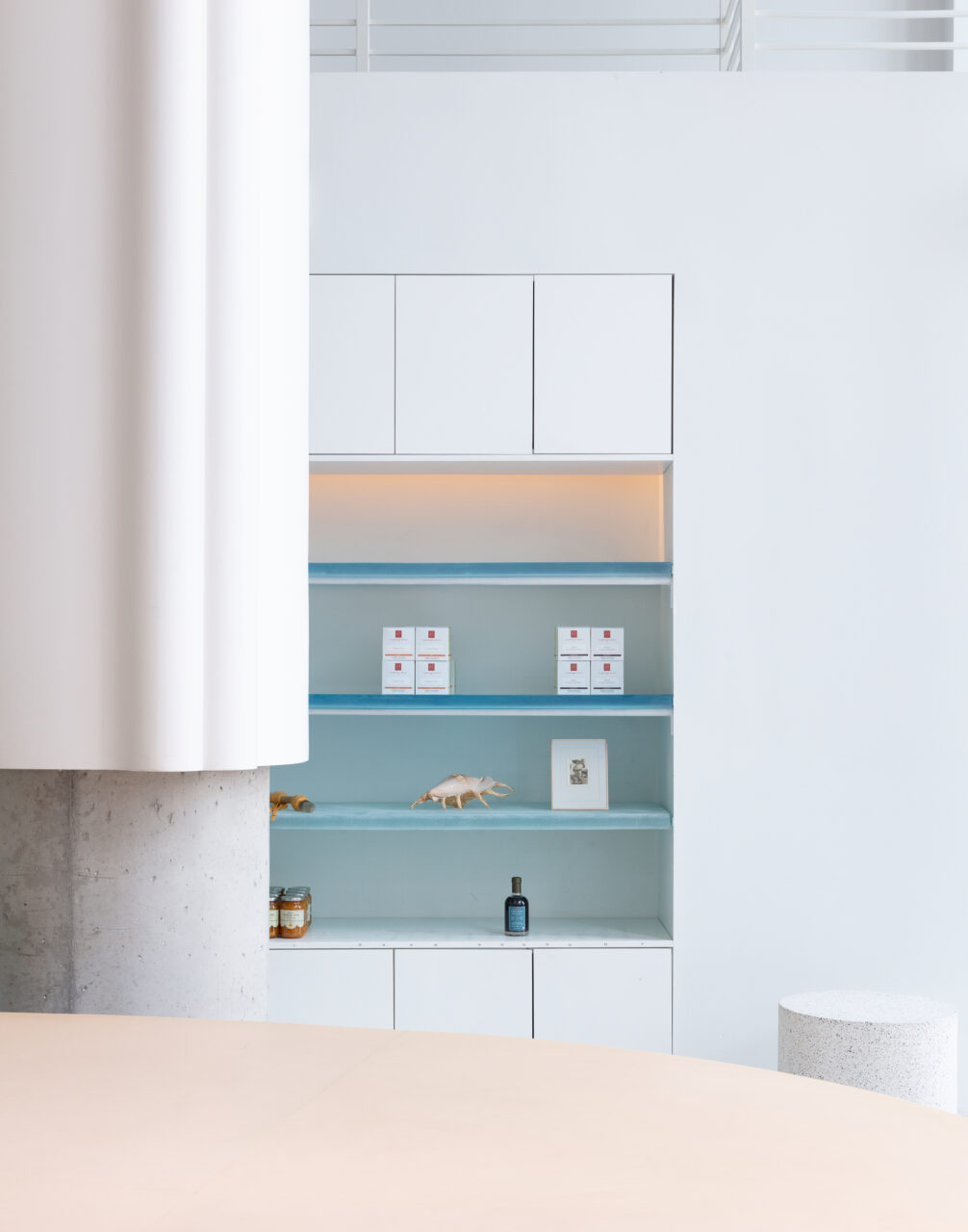
Lackawanna Coffee on Warren Street is one of three locations in Jersey City. The name is a nod to the nearby Lackawanna Railroad Terminal that once connected gigatons of raw goods coming from Europe to cities around the U.S., and vice versa. Despite its namesake’s historicity, Lackawanna Coffee’s architecture makes no allusions to the past. The designers told AN Interior it’s an example of 21st-century “post-pandemic” design where “community-focused” spaces for gathering and “inclusive sociality” have taken on new importance.
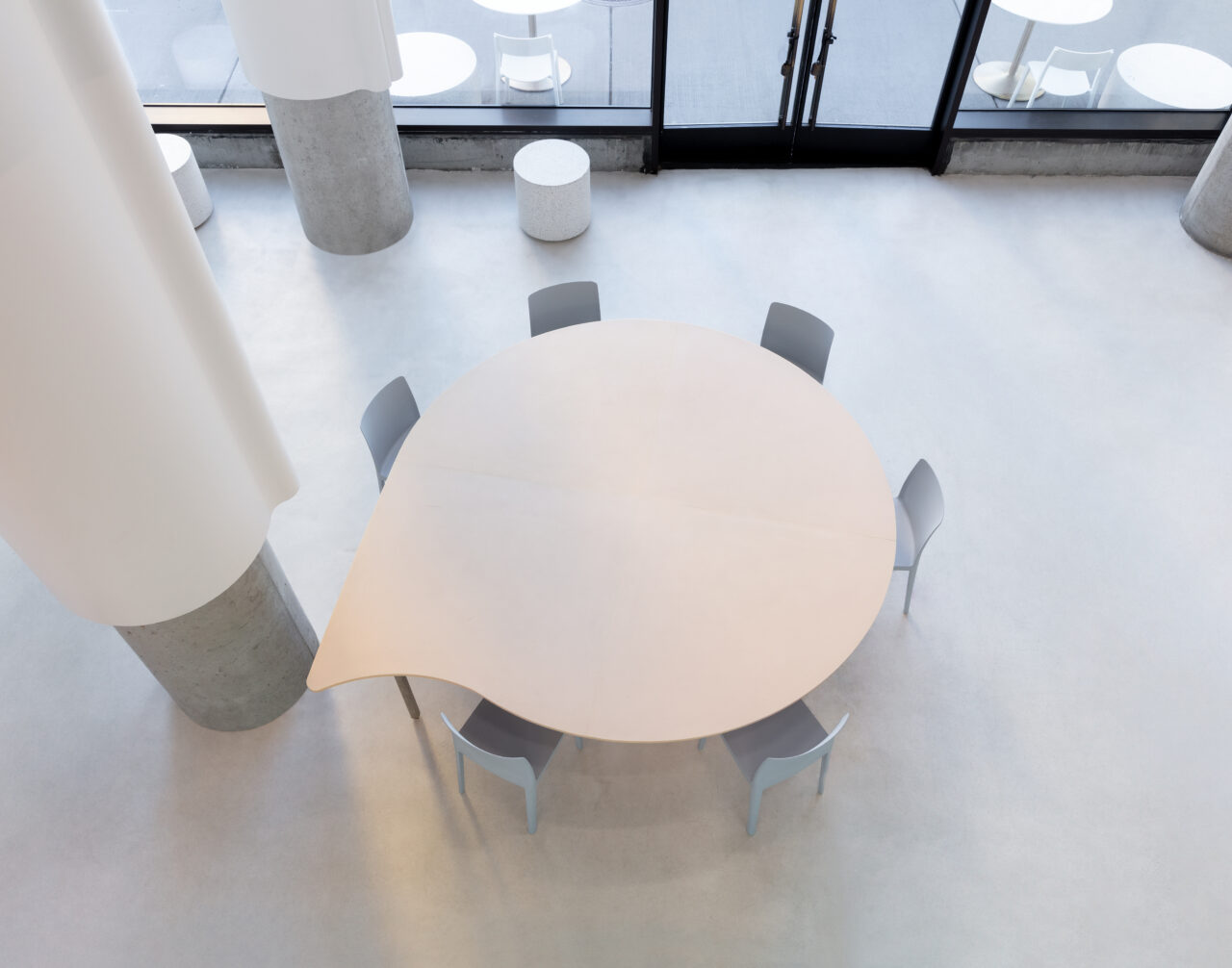
Lackawanna Coffee is refreshingly modern when compared to recent trends in cafe design. Traversing avenues throughout Brooklyn, for instance, new cafes try to emulate prewar Viennese and Parisian corner parlors that are cozy, but inauthentic. Lackawanna Coffee makes no such pastiche historical references. It’s an unapologetically contemporary ensemble that alludes to midcentury ideas but is a product of its own time.
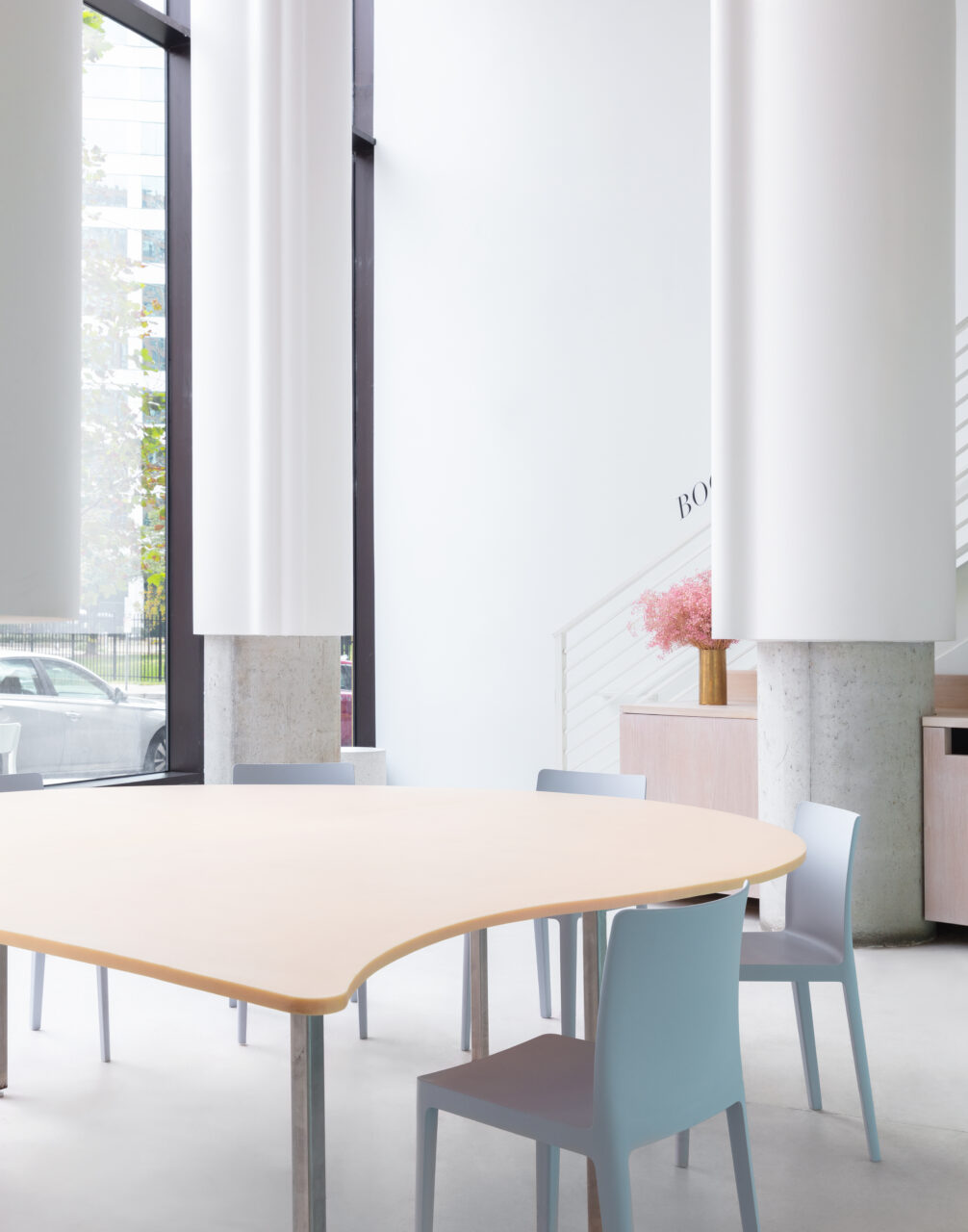
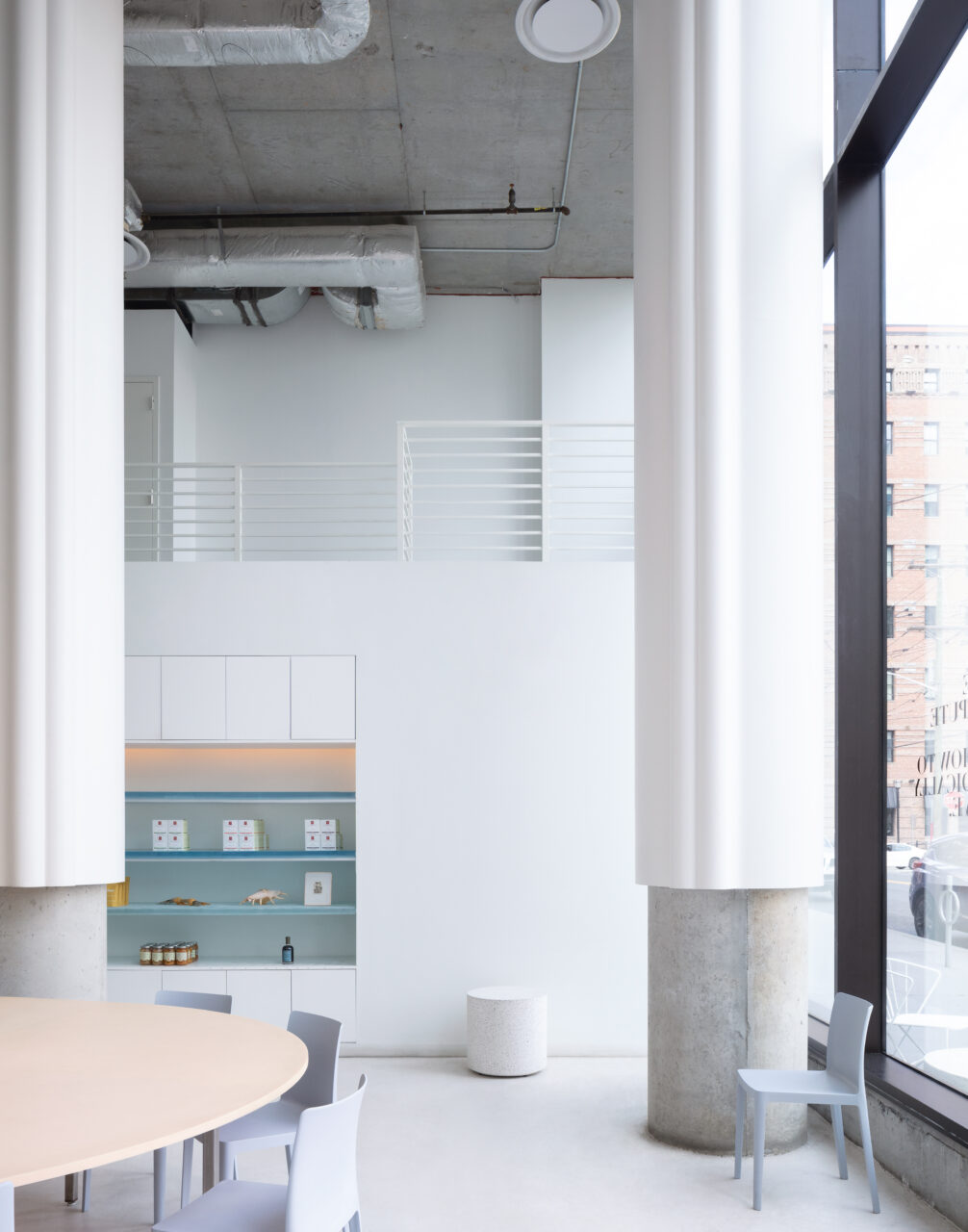
Inaba Williams Architecture was responsible for the interior architecture while KM,A fabricated “stand-out customizations” such as resin furnishings, an “11-foot-diameter, peach-colored table sitting at the center of the space,” a “continuous 18-foot-long sky blue counter,” and “deep red millwork, stainless-steel worktops, and wood display shelves” for the kitchen. Even the red pastry case is custom.
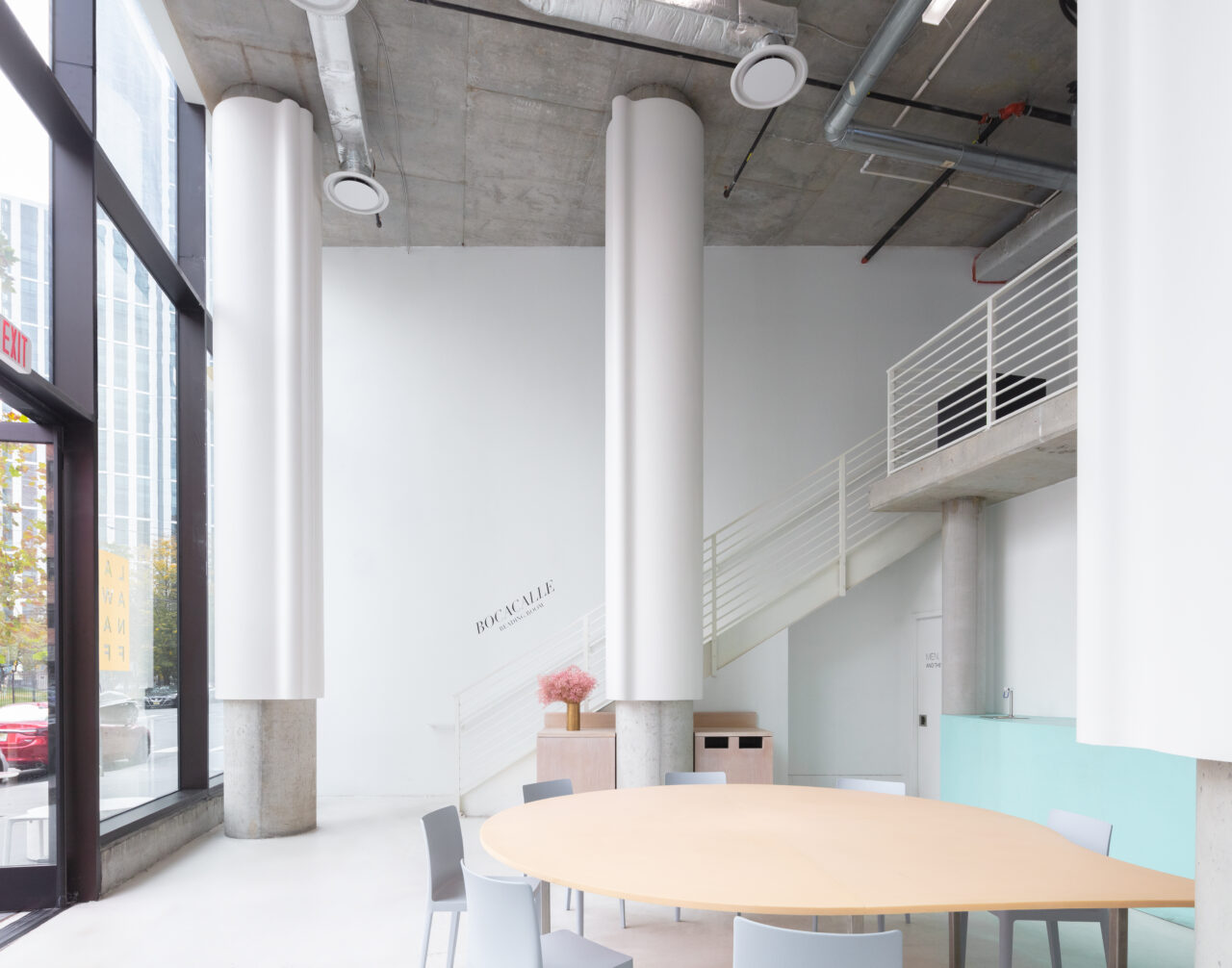
The color selection curated by Inaba Williams Architecture at Lackawanna Coffee is deliciously minimal. Varying hues of blue and red are used sparingly in the appliances, furniture, shelving, and even flowers, which pop when they’re placed against off-white-coated wall surfaces. The space is tall, welcoming, and light-filled. Custom-designed, 22-foot-tall, fluted column veneers wrap concrete pilasters and frame the double-height space while guiding your eyes upwards, giving the cafe almost cathedral qualities.
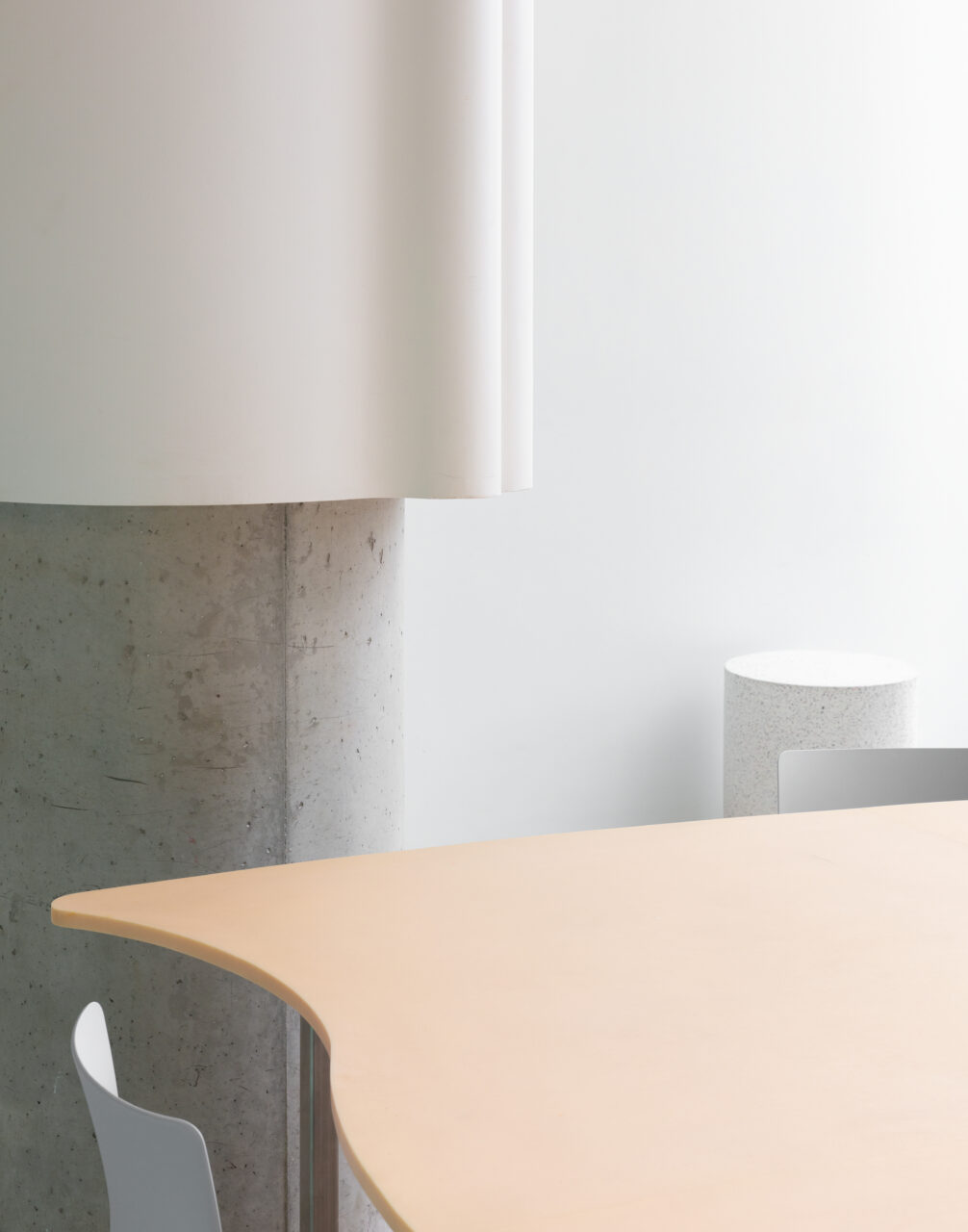
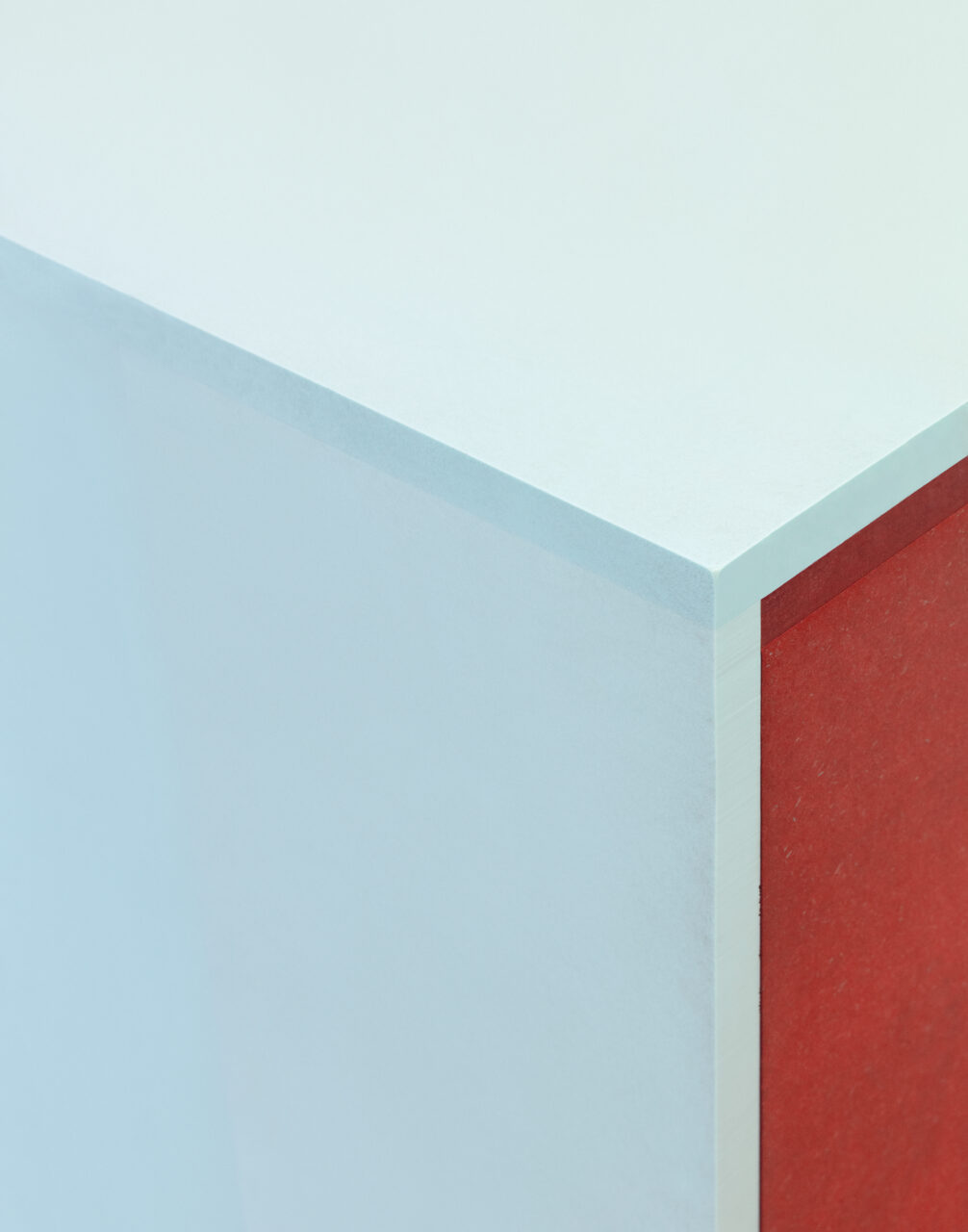
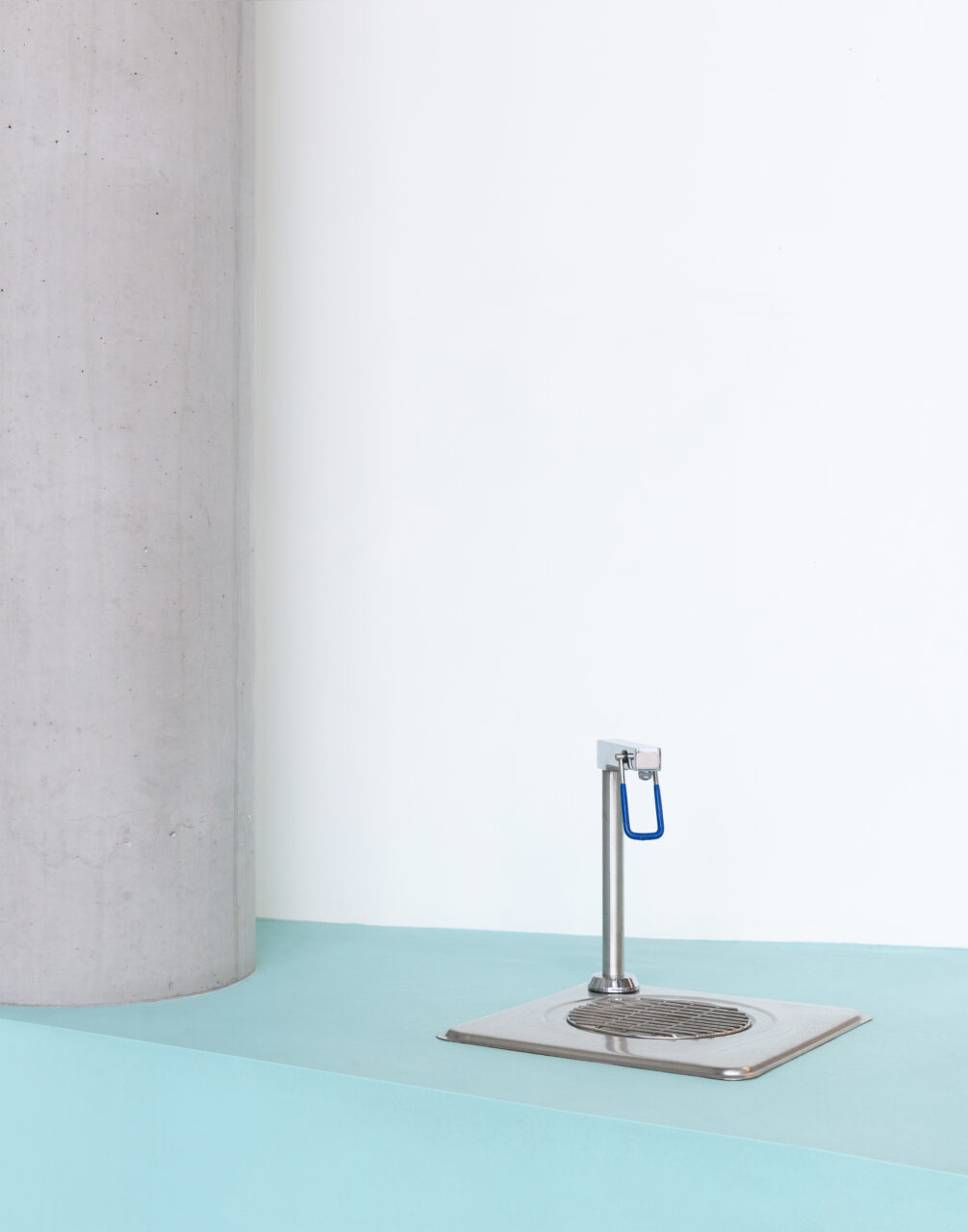
Lackawanna Coffee is the second collaboration between KM,A and Inaba Williams. The studios first paired up a few years ago to design the award-winning HUSH Office: an 8,000 square foot office space in the Brooklyn Navy Yard. “Kyle and I share similar interests in art and industrial design. We both admire the know-how of making, and the technical nitty-gritty of fabricating,” Jeffrey Inaba, a cofounder at Inaba Williams Architecture told AN Interior. “That’s why collaborating with Kyle and his team results in amazing work, like Lackawanna. You get to dream up beautiful objects, come up with smart ways to produce them, and enjoy sharing them with a bunch of people in real life.”
