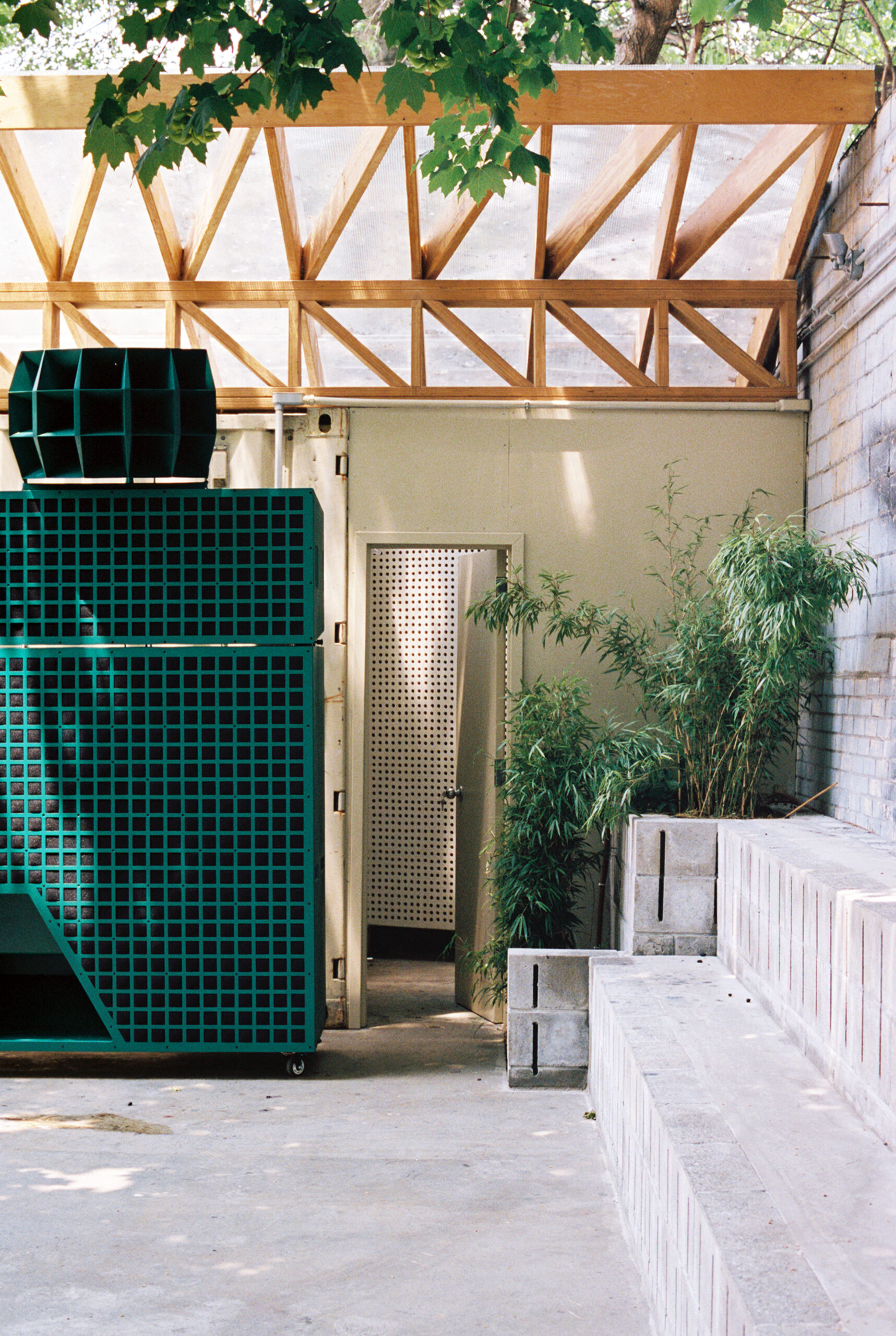After just six years of operation, self-actualized sound room and vegan restaurant Public Records has established itself as a Brooklyn mainstay. The venue, which has been both a guitar repair shop and an ASPCA headquarters, was reimagined by design-minded producers Shane Davis and Francis Harris in 2017, and it quickly filled a gap in the local nightlife offering. While a high-fidelity speaker system did much to entice an electronic music-inclined audience, an advanced menu worked magic to attract a discerning crop of foodies. A sophisticated interior aesthetic of no-nonsense finishes, sleek geometric forms, muted earth tones, and ample greenery also played an important role in bringing the whole vision to life.
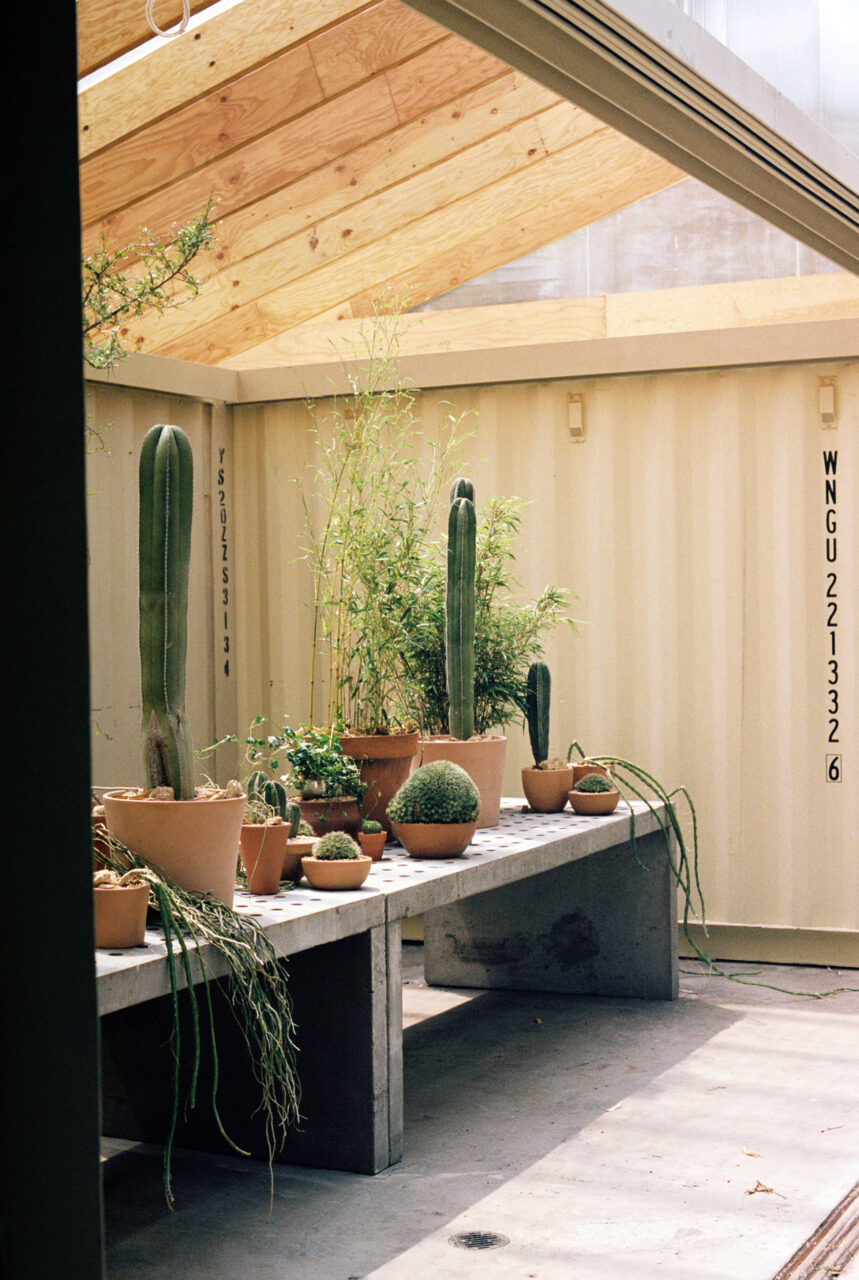
Today, Public Records still leads the progressive charge with strict waste standards and a transdisciplinary program. Resourcefulness, sustainability, and openness remain core tenets. And owing to its continued success, the trendy watering hole has recently undergone multiple expansions. After the opening of the DIY-inspired, Studio Kos–designed, and Arup-engineered Upstairs Lounge last fall, The Nursery is Public Records’s latest offering. Making good use of what was otherwise a neglected, postindustrial parking lot, The Nursery’s wooden trusses were cleverly designed by local firm Mattaforma, an architecture practice that often develops projects based on comprehensive environmental audits. The firm’s brief was to develop a greenhouse structure that could be passively heated and cooled at different times of day.
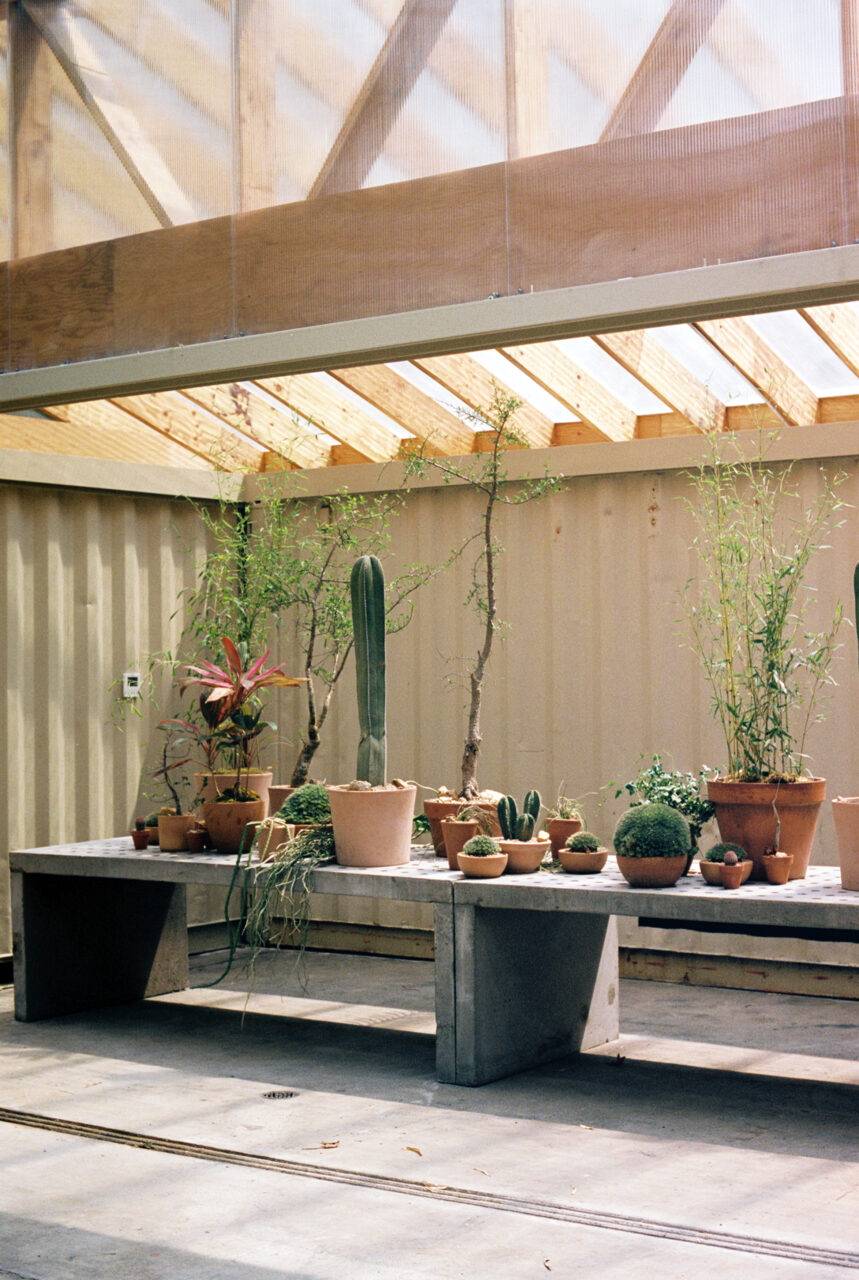
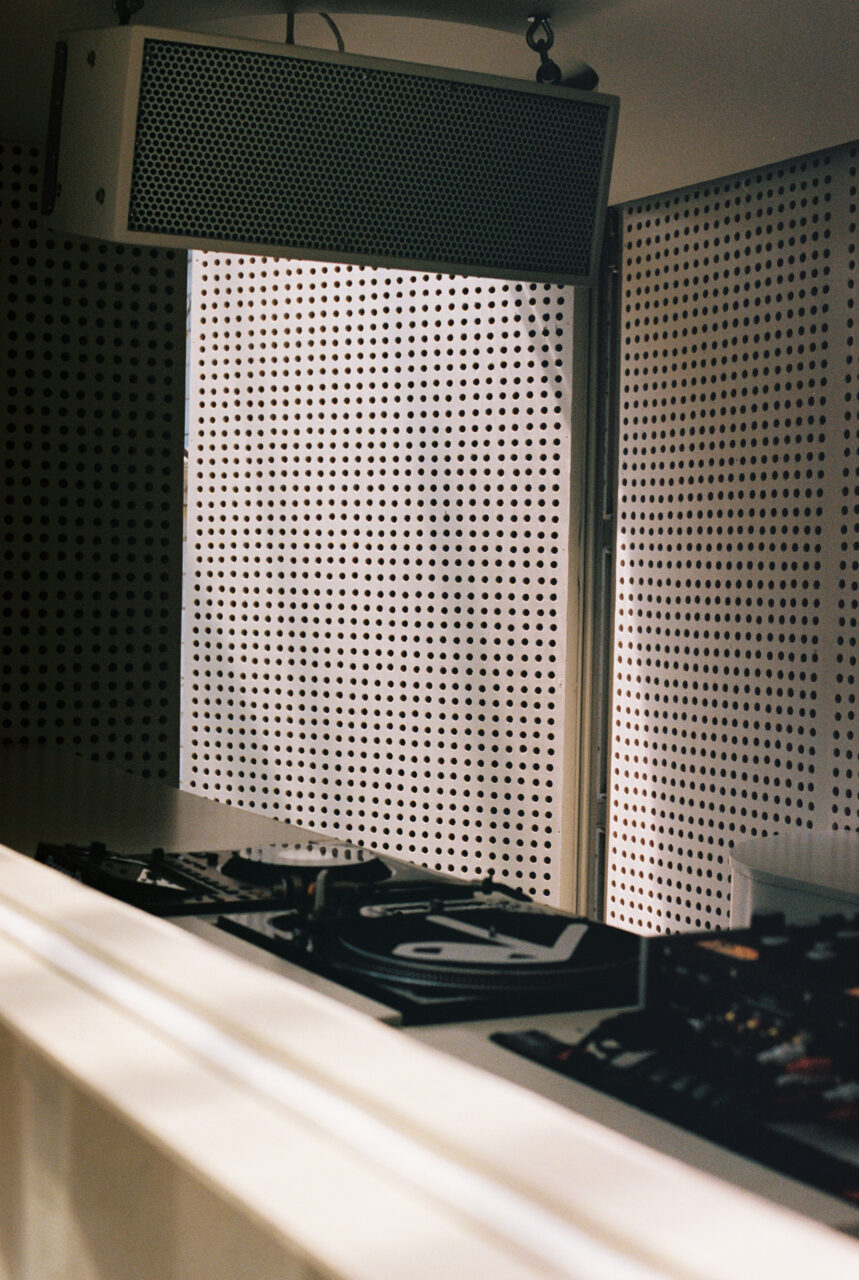
The new all-seasons edition is centered on a U-shaped area delimited and literally anchored by shipping containers. The outdoor-indoor intervention features a flexible greenhouse canopy, large custom speakers, and much more. While it serves as another dance floor during the summer, it can also accommodate intimate dinners in the winter, and the reserve-proscenium installation gives pride of place to a modular DJ booth. And of course, the new enclosure will house and maintain the entire complex’s potted plants during colder months.
“This was an opportune canvas for us to further explore our interest in the intersection of sound, design, and ecology from the ground up,” said cofounder of Public Records Shane Davis. “Our intention was to utilize and build upon our existing storage infrastructure to create architecture that effectively creates specific conditions for congregating both plants and people. Mattaforma coprincipal Lindsey Wikstrom added, “We began by understanding the solar patterns of the site during the winter and summer seasons. The tilt of the roof faces south to welcome the sun in the winter. For summer, we added vents at the top of the peak to allow heat to escape and create a comfortable breeze.”
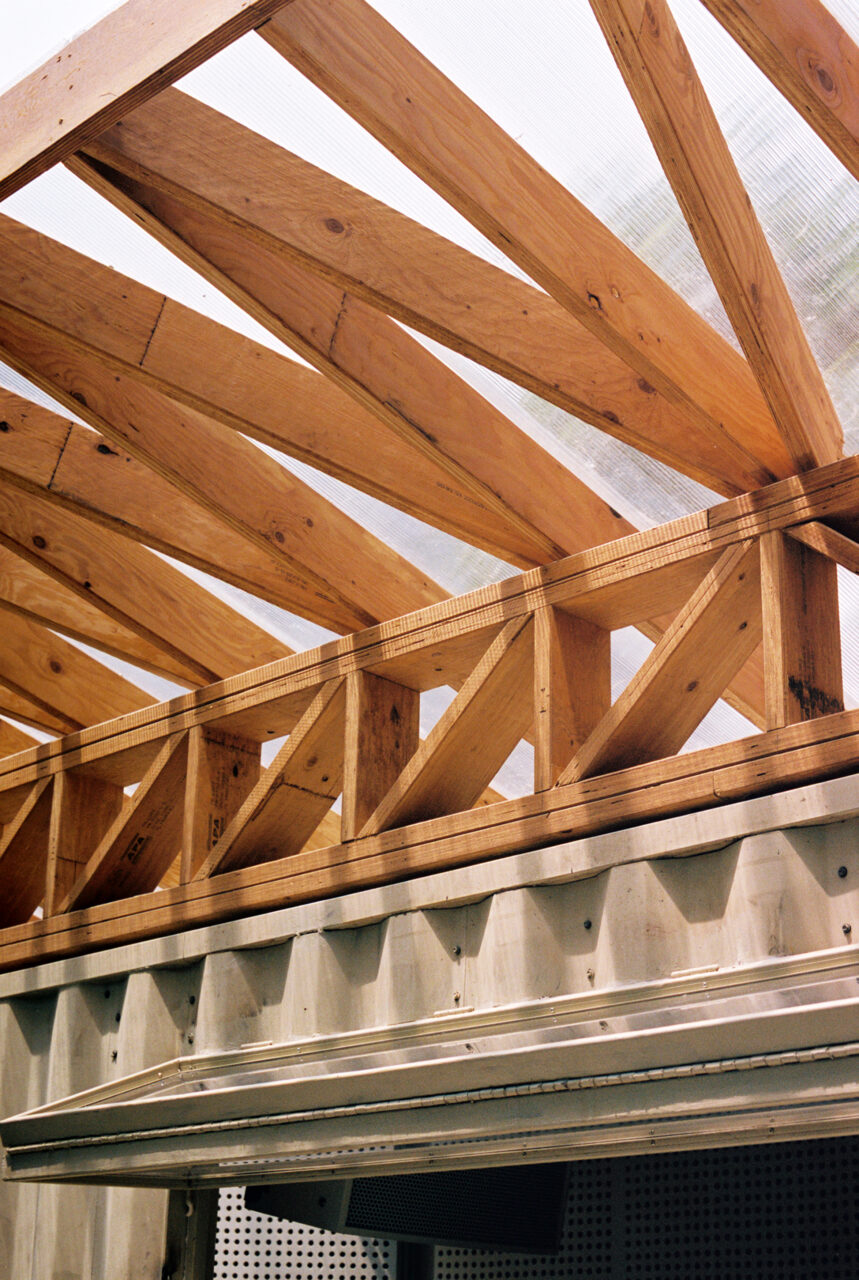
At the core of Mattaforma’s intervention is the use of pratt trusses—one smaller than the other—that help cantilever the permeable canopy over the void from the support of the shipping containers on all three sides. Like with much of Public Records’s build-outs, The Nursery was achieved using humble materials that Davis feels are not just aesthetically pleasing when new but that should look worn overtime because it’s real.
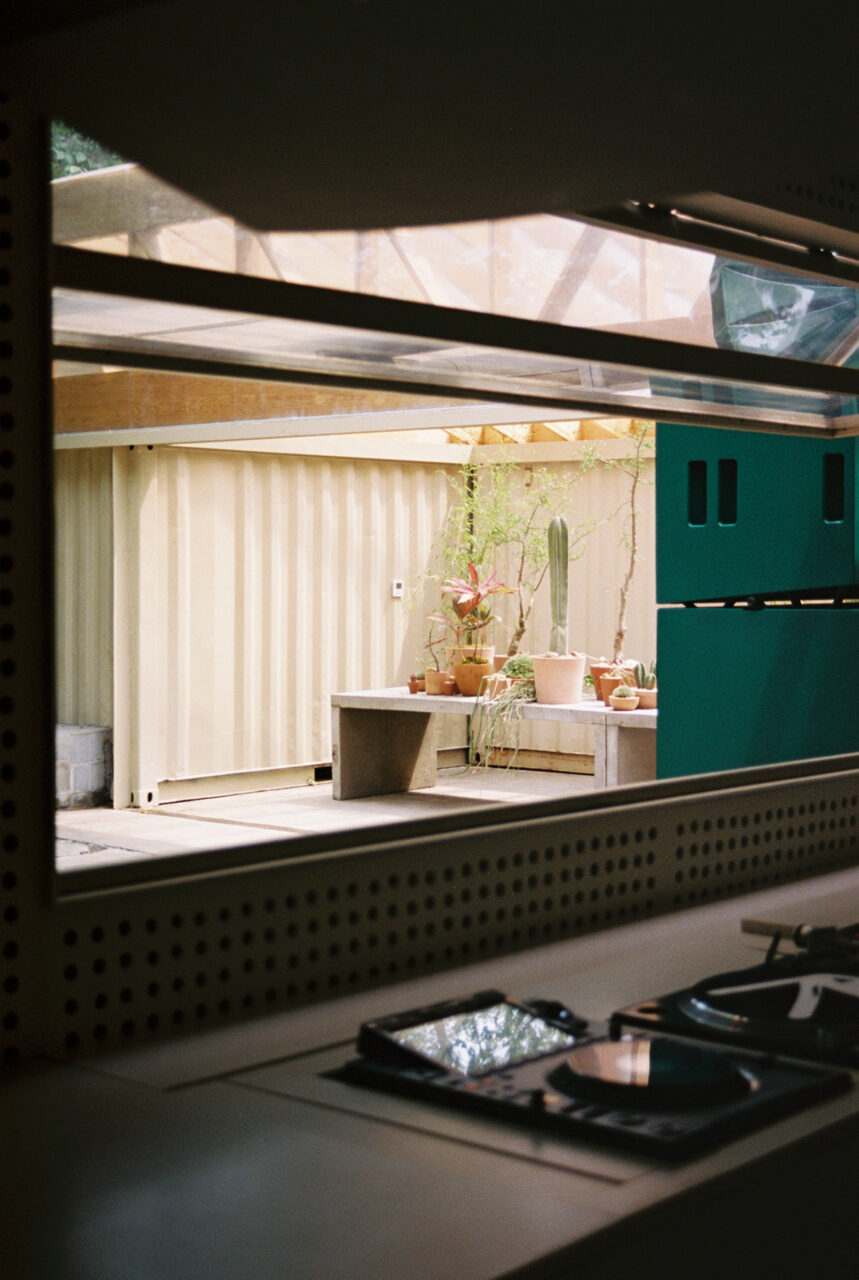
“The load-bearing elements were constructed using Microllam R Laminated Veneer Lumber and simply built on site before being tilted into place,” Wikstrom added. The LVL combines super thin biodiverse layers of softwood Douglas-fir, larch, pine and spruce grown and manufactured by Weyerhaeuser, the first American timber company to call for regenerative forest stewardship over 100 years ago.” Much of the design was carefully calibrated to facilitate the quick implementation of the standard portion of readily-available, industrial materials. To fully glaze The Nursery, Mattaforma opted for a twin wall polycarbonate already used in other parts of the Public Records garden.
The result is a feat of site-specificity, sustainability, practicality, and shrewd ingenuity.
