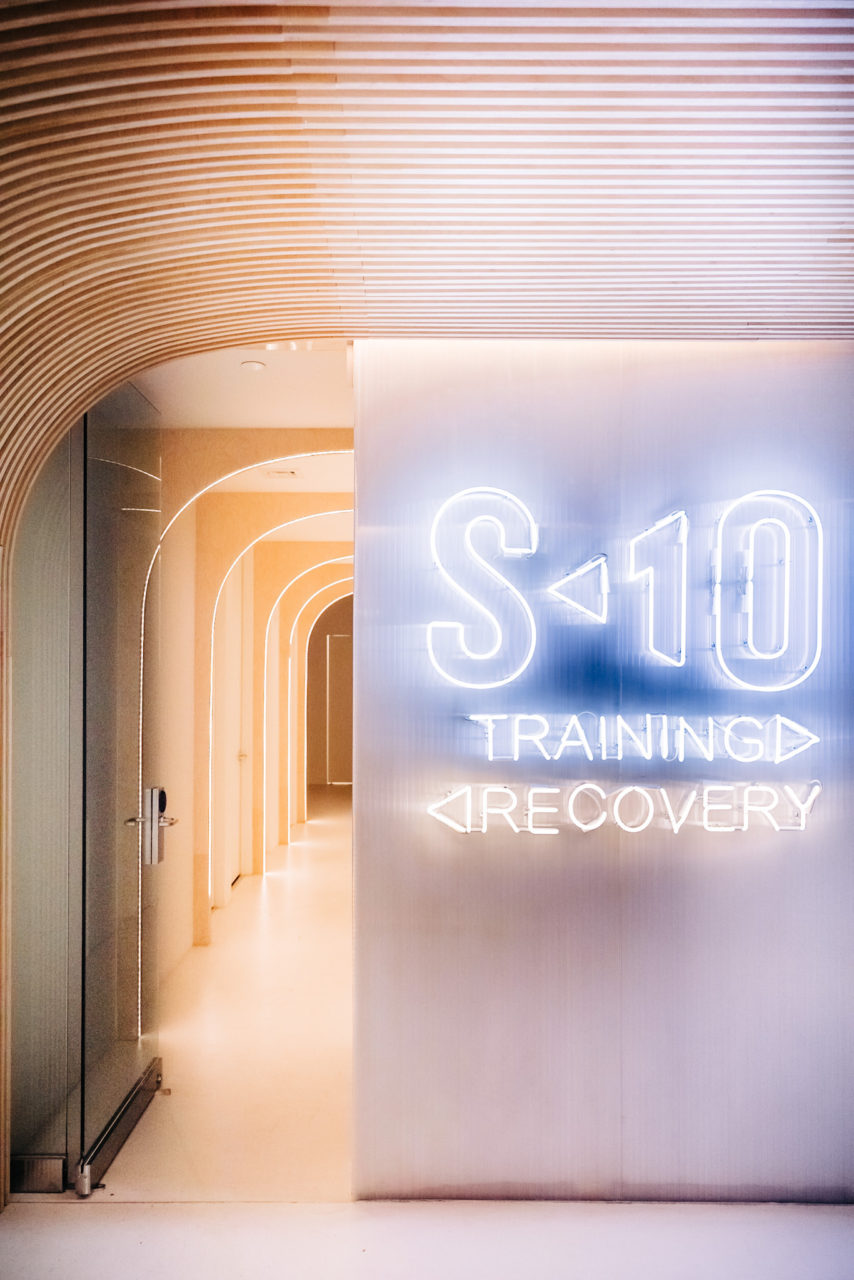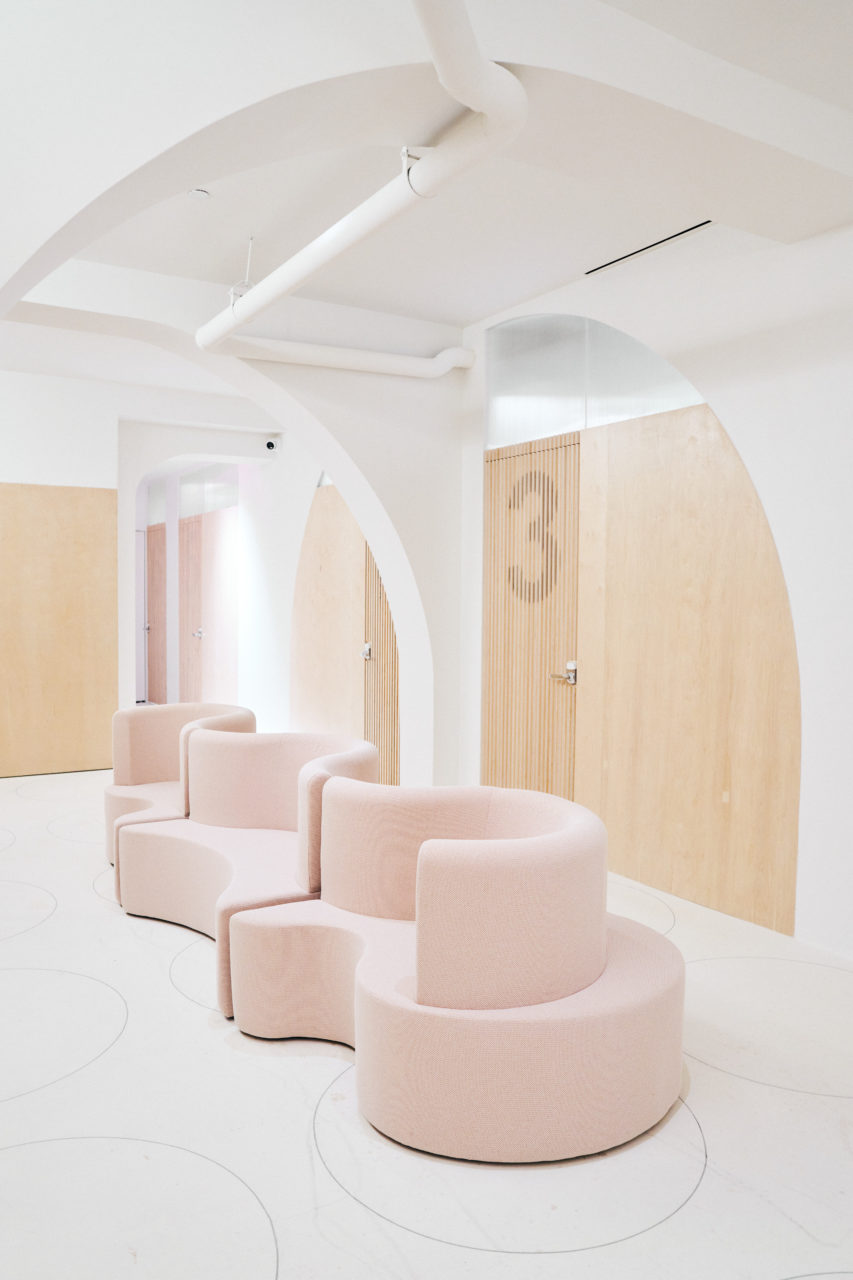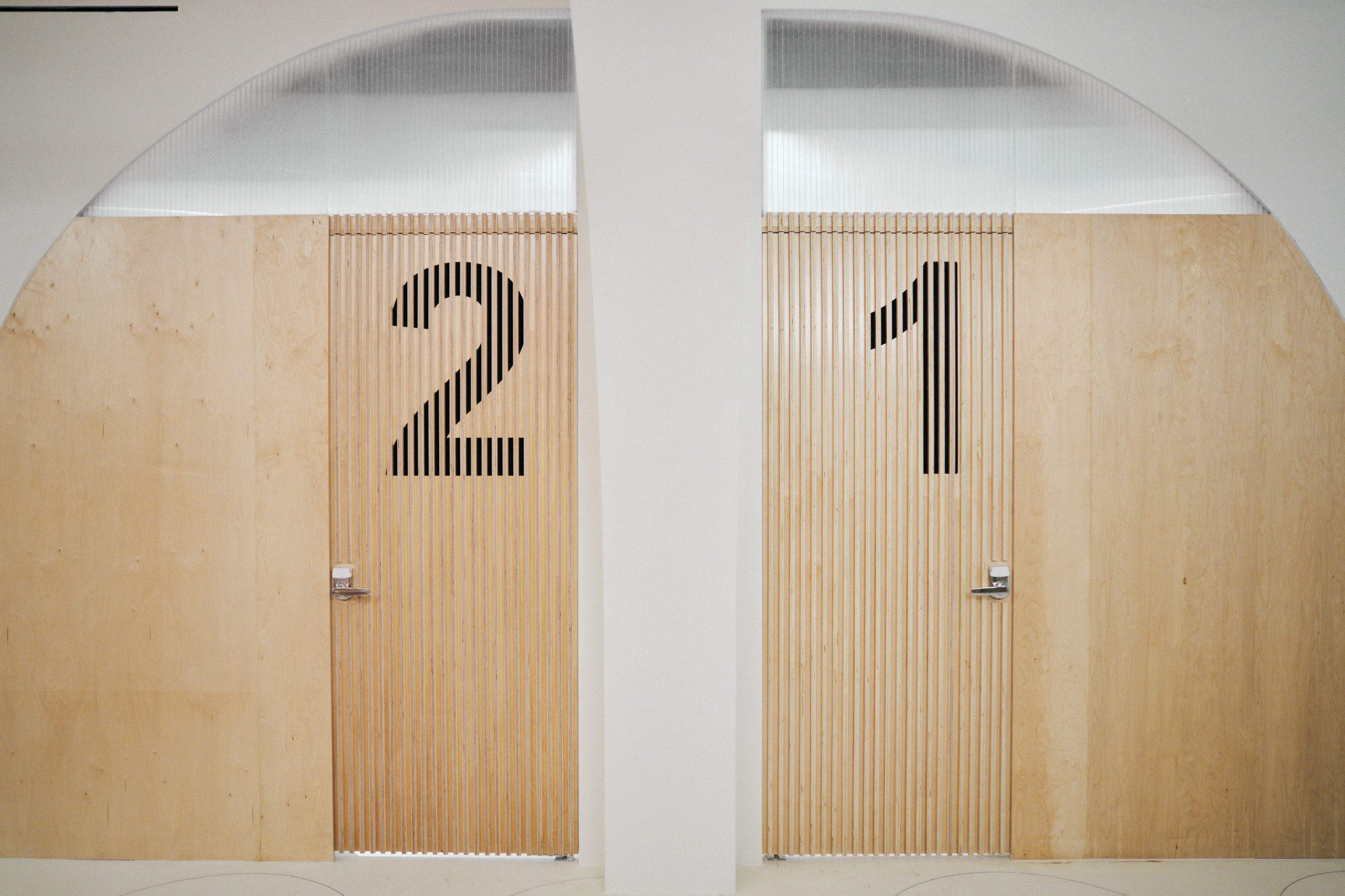Creating a serene escape within a compact Manhattan basement is no small feat. For New York– and Istanbul-based architect Koray Duman, the challenge of adding a soothing spa component to S10, a belowground gym in Greenwich Village, came down to simple, cost-effective, yet poignant solutions. In sharp contrast to the rawness of the existing gym, the new spa— which, complete with seven saunas and two massage rooms, ups the facility’s area to 7,200 square feet—is airy and calm, evoking both the vernacular courtyard style of Duman’s native Turkey and the stillness of S10’s owners’ Japanese heritage.


“We introduced soft forms and an airy material palette,” said Duman, who heads up Büro Koray Duman Architects, “but the most important element was the lighting.” The architect and his team offset bright LED strips from polycarbonate-paneled walls so that it would appear as though natural light were trickling in. Additional warmth comes courtesy of wood-paneled openings and surfaces that carry through to a custom feature wall in the 600-square-foot ground-level lobby upstairs. Half arches, particularly notable in the linear common area, provide a sense of progression and arrival. A modular sofa snakes through the middle of this arcade-like space, inviting gym-goers to settle in before their treatment in the adjoining rooms.

For Duman, the project’s wellness program aligned with the holistic approach that frames his practice, which largely consists of cultural work. “It’s important for me to create spaces that can facilitate social infrastructures and motivate people to interact with the designed elements,” the architect said. “We try to introduce these strong components while not overpowering the users or imposing strict rules. It’s all about striking a balance.”
Header image: An arcade of staggered half arches helps delineate the spa’s central waiting area from the private sauna and treatment rooms. A plush Verpan Clover Leaf Sofa runs down the center of the space. (Courtesy Büro Koray Duman)
