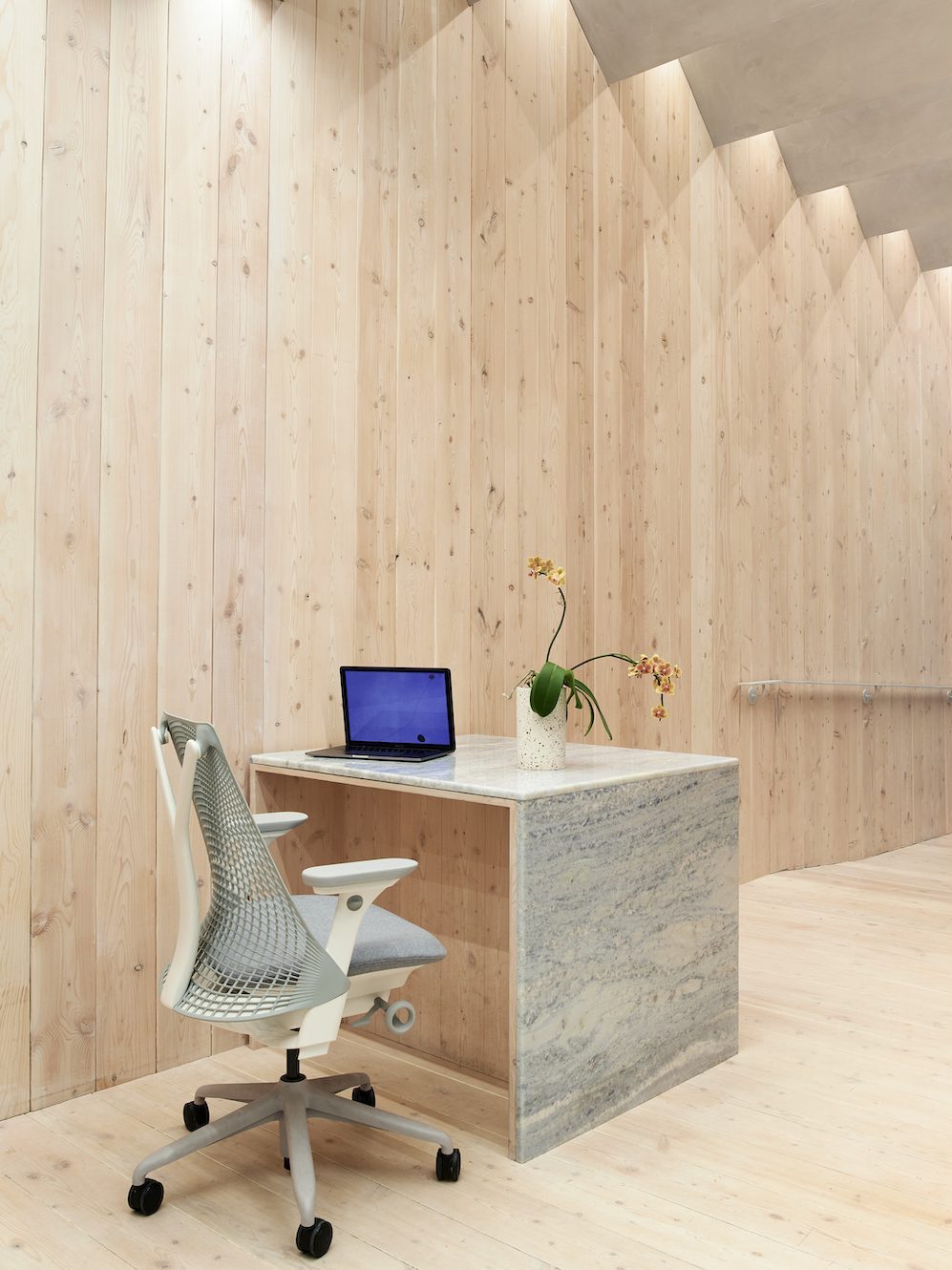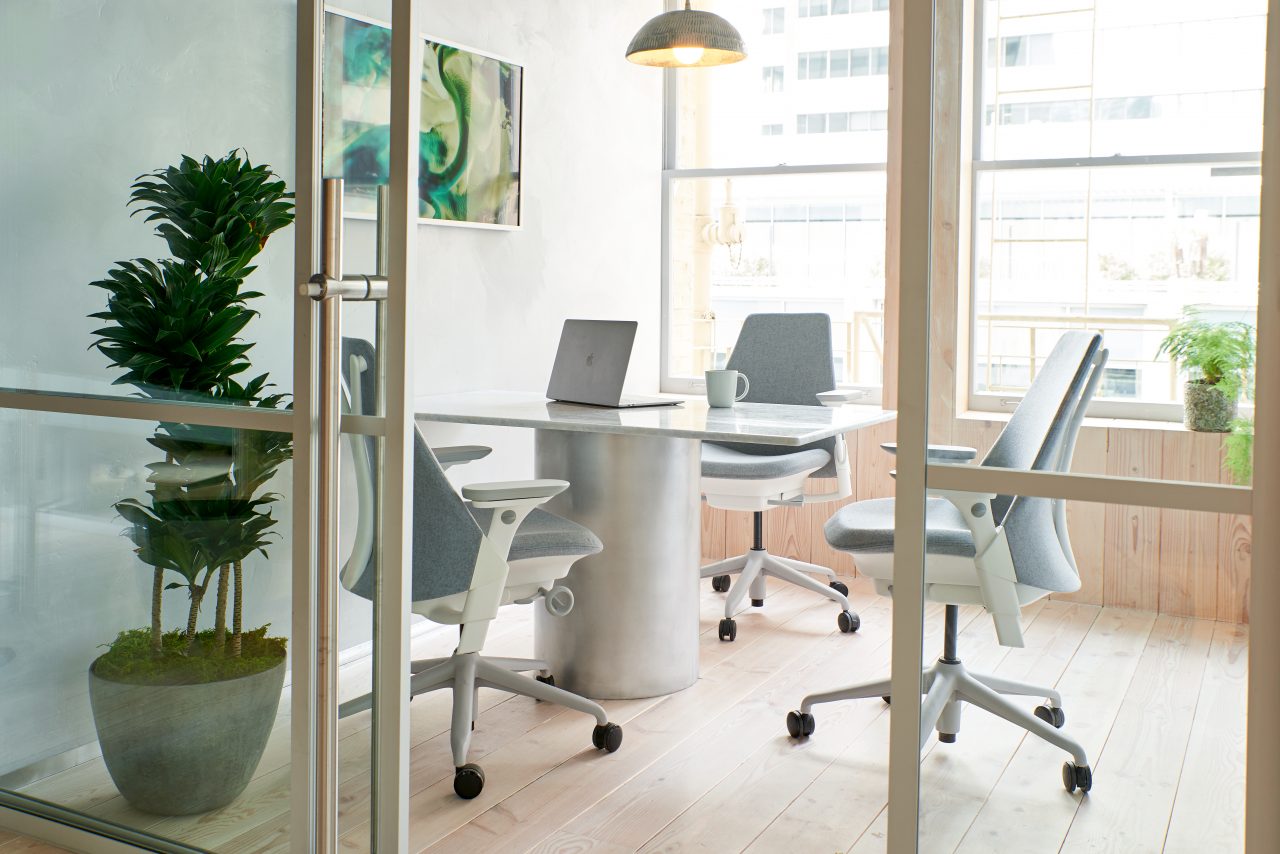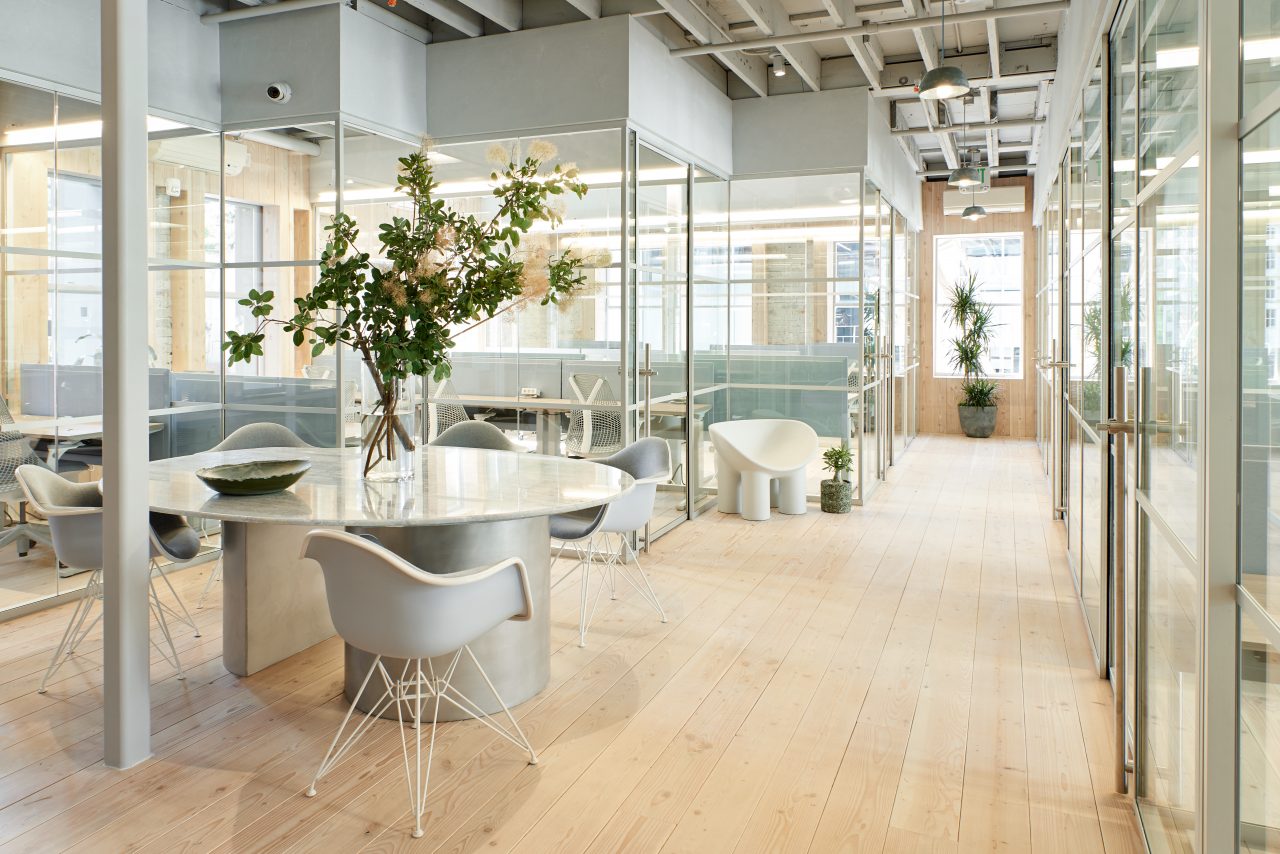Located in the Jackson Square area of San Francisco’s financial district, the third location of the co-working conglomerate Canopy rents out private offices. Developers Amir Mortazavi and Steve Mohebi paired up with local, Swiss designer Yves Béhar to divvy up 10,000 square feet inside of a centuries-old building into five stories of 32 private offices—each accommodates one to ten tenants. Sourcing the building—located just across the street from the fourth tallest building in the city 555 California Street (largest by floor area)—which historically houses some of the most notable financial and tech companies including Barclays, Goldman Sachs, and Microsoft—Mortazavi and Mohebi saw the need for private spaces among growing companies.
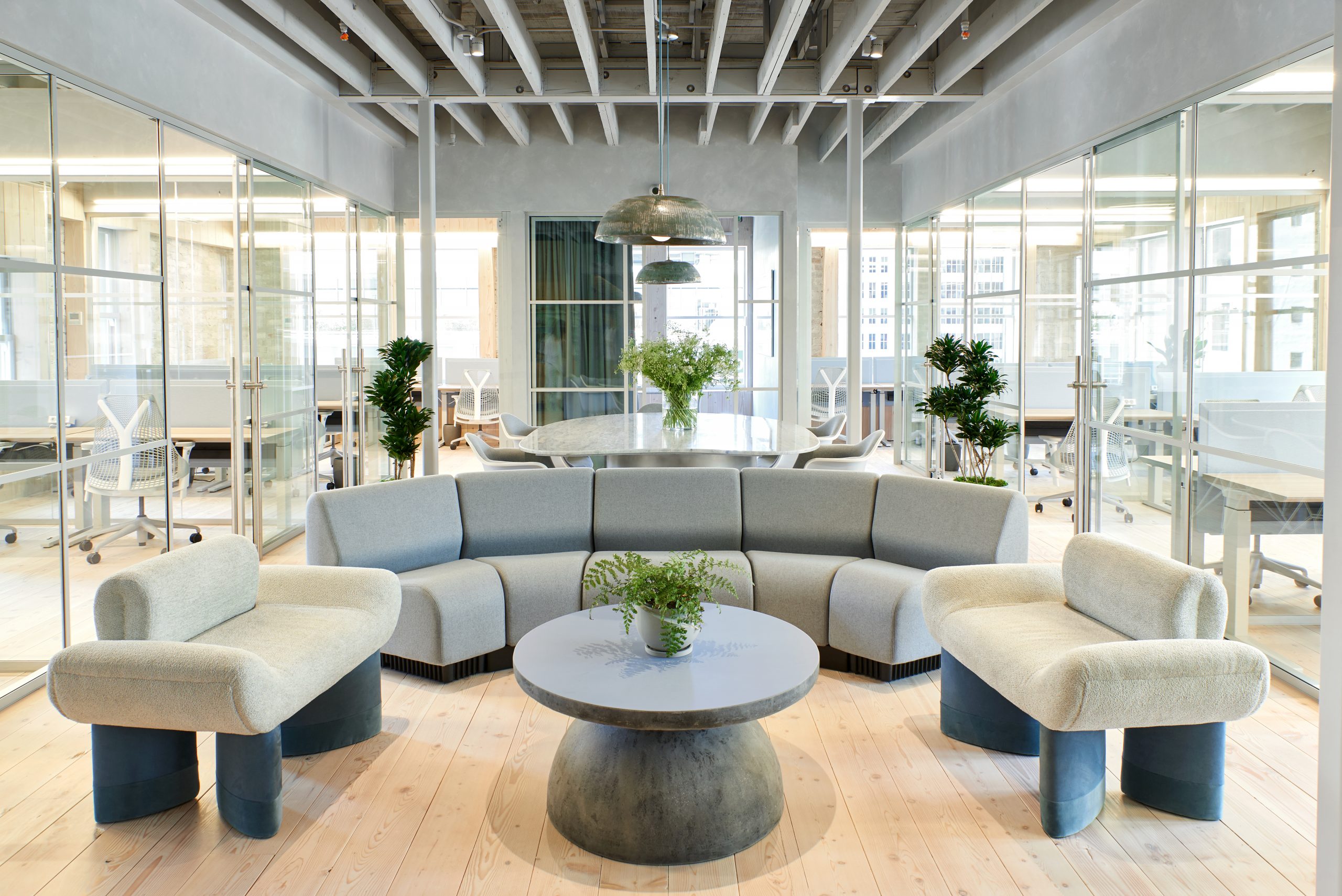
Featuring two stories of full-floor private offices and two floors of 2,000 square foot communal offices, a subdued material palette sprinkled with low maintenance plant life by Léon and George gives a light airy aura—something that is soft and not too brazen for the tired eyes of the financial services industry. Overall, the parred down aesthetic (no stuffed mallards to be found here) comprises the original exposed bricks with rough-textured rugs in a sea of Herman Miller office furniture. Meanwhile, bespoke Blue Calcite marble and aluminum conference and communal tables by M-PROJECTS and local artisans, placed in prominent positions, aesthetically tie together each nook and cranny.
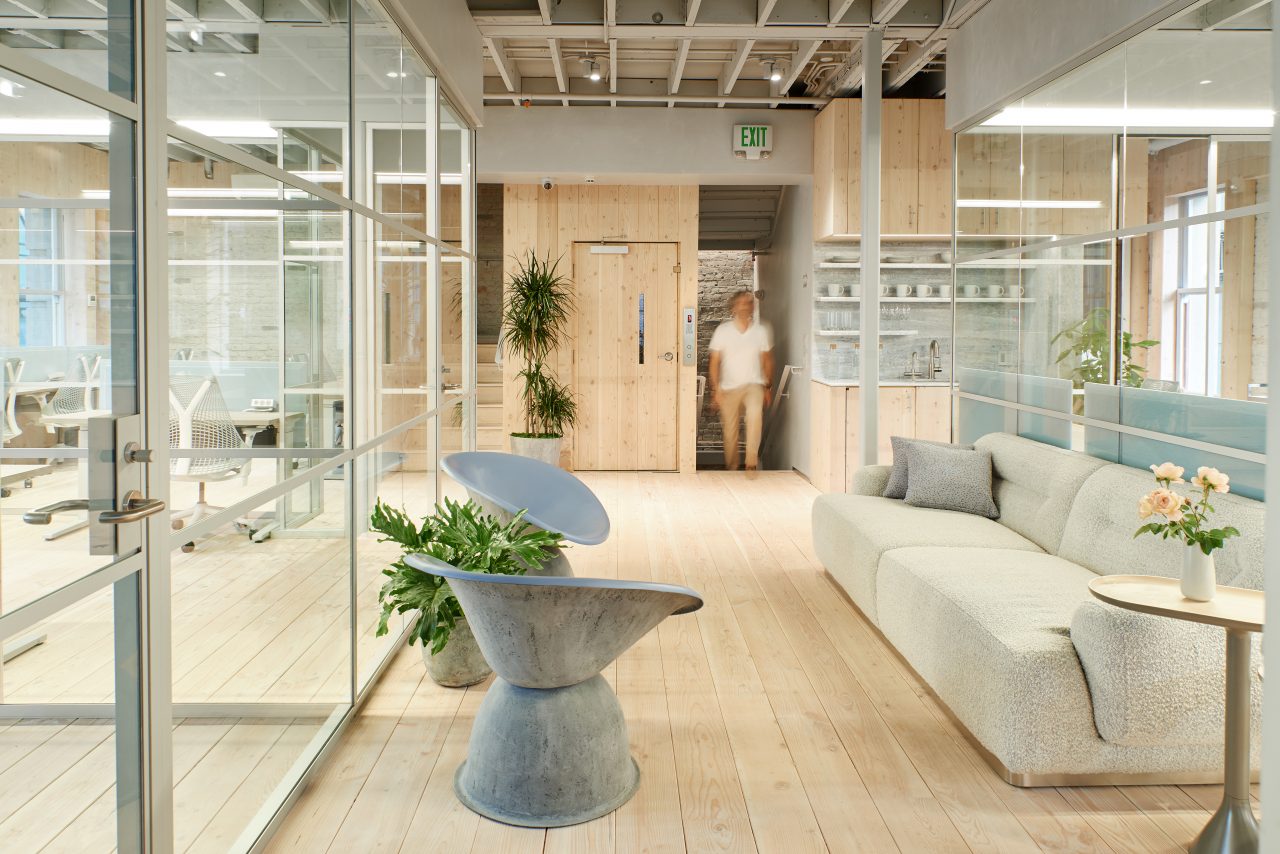
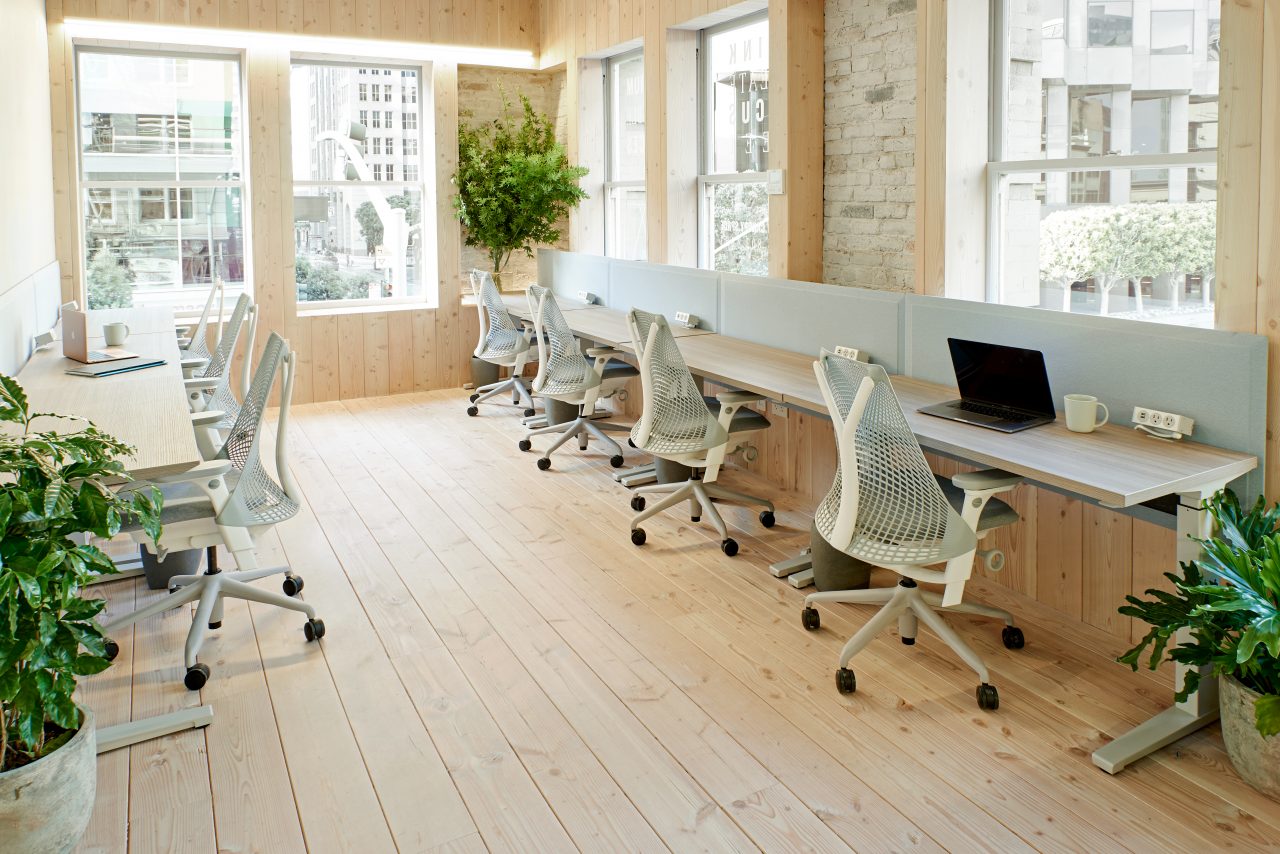
Voids placed among conference rooms, private offices, and communal areas offer a spatial buffer. In this aired and harmonious arrangement of workplaces, the typical hierarchal office structure is replaced by a more transparent layout that is intended to encourage interaction and stimulate productivity. Unlike coffee houses and homogeneous co-working franchises—where the workspaces are not intentionally designed for their use—Béhar’s sun-bathed mise en scène is articulated by glass partitions which inspire collaboration and thwart distraction.
