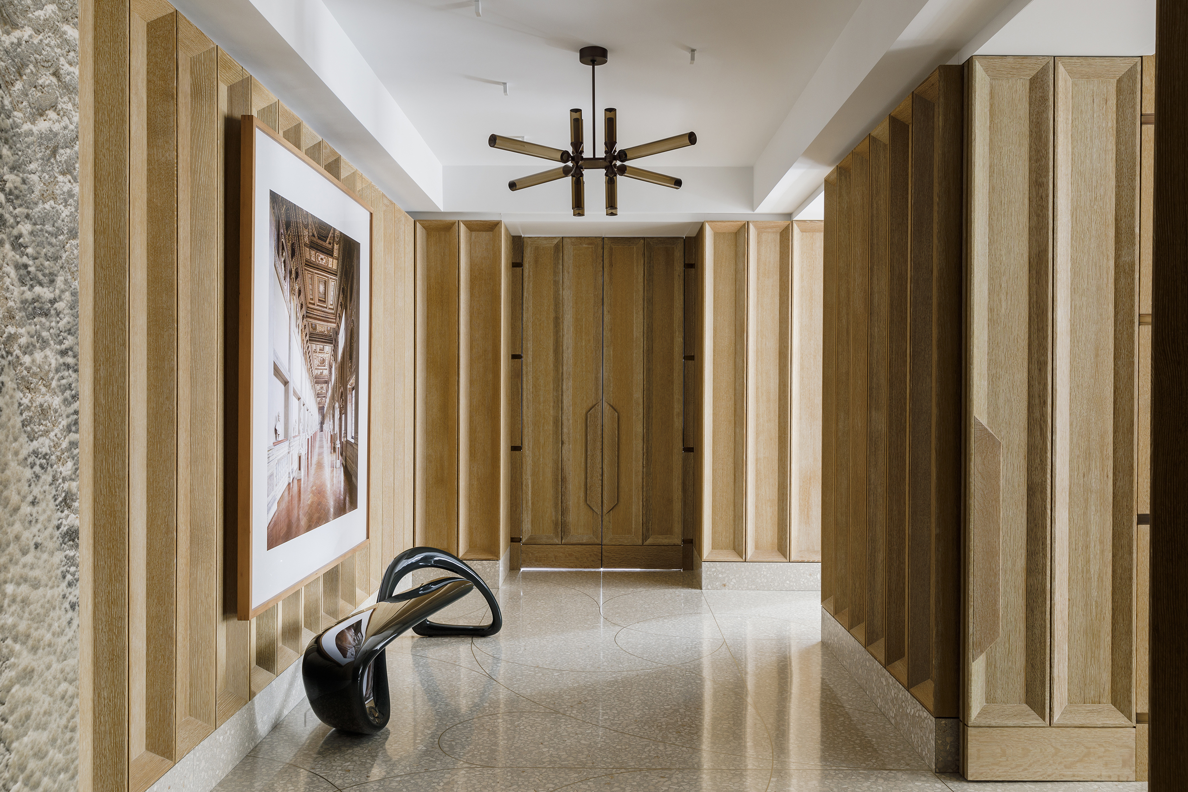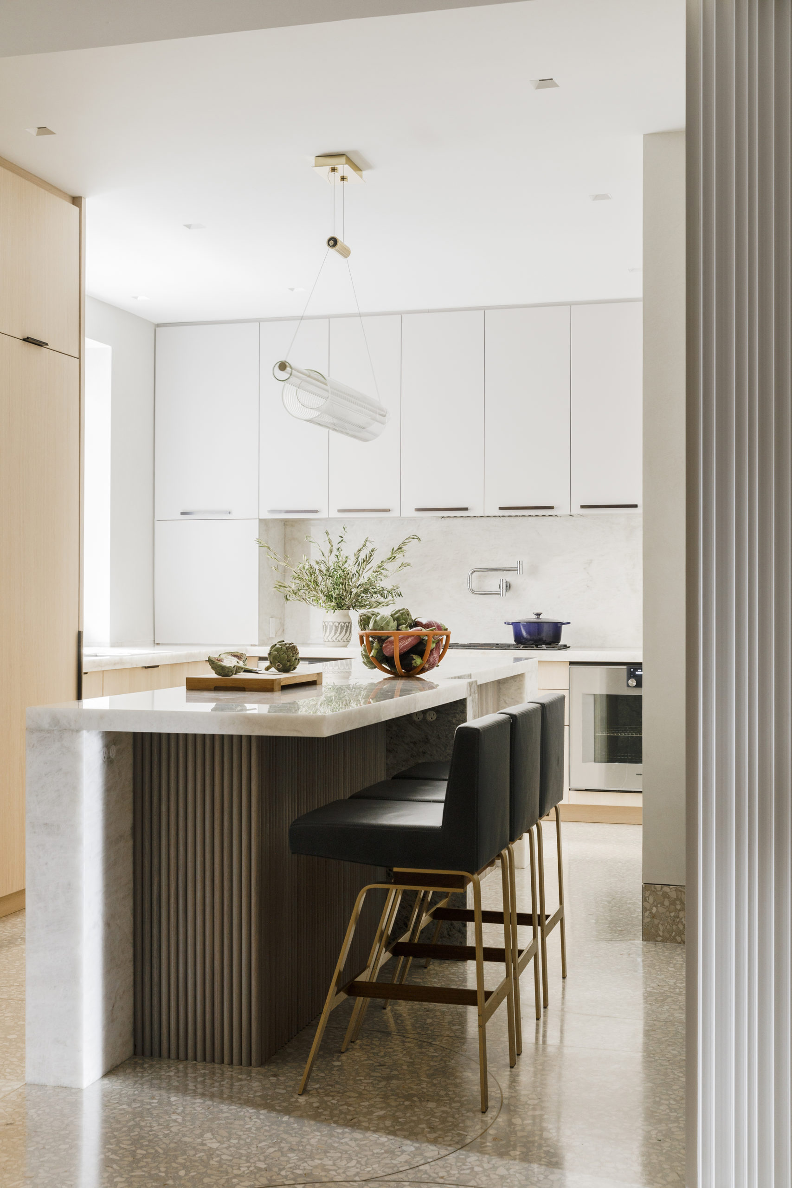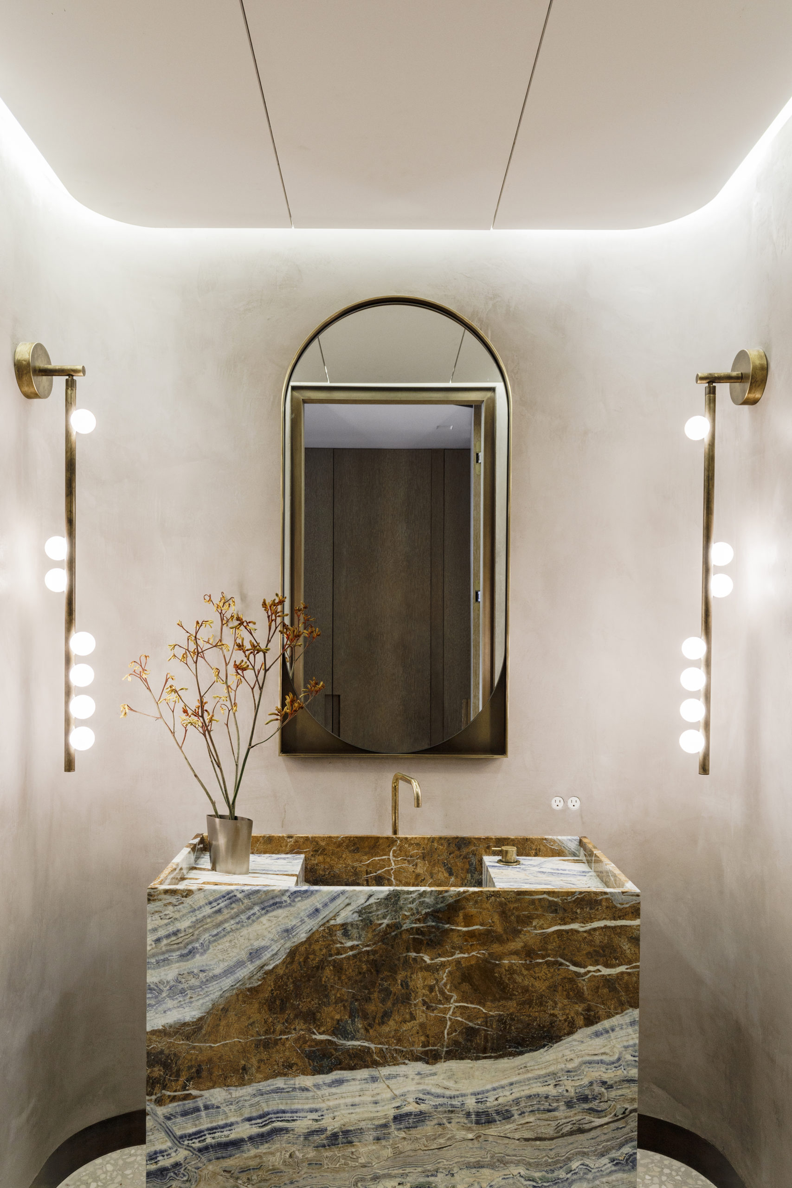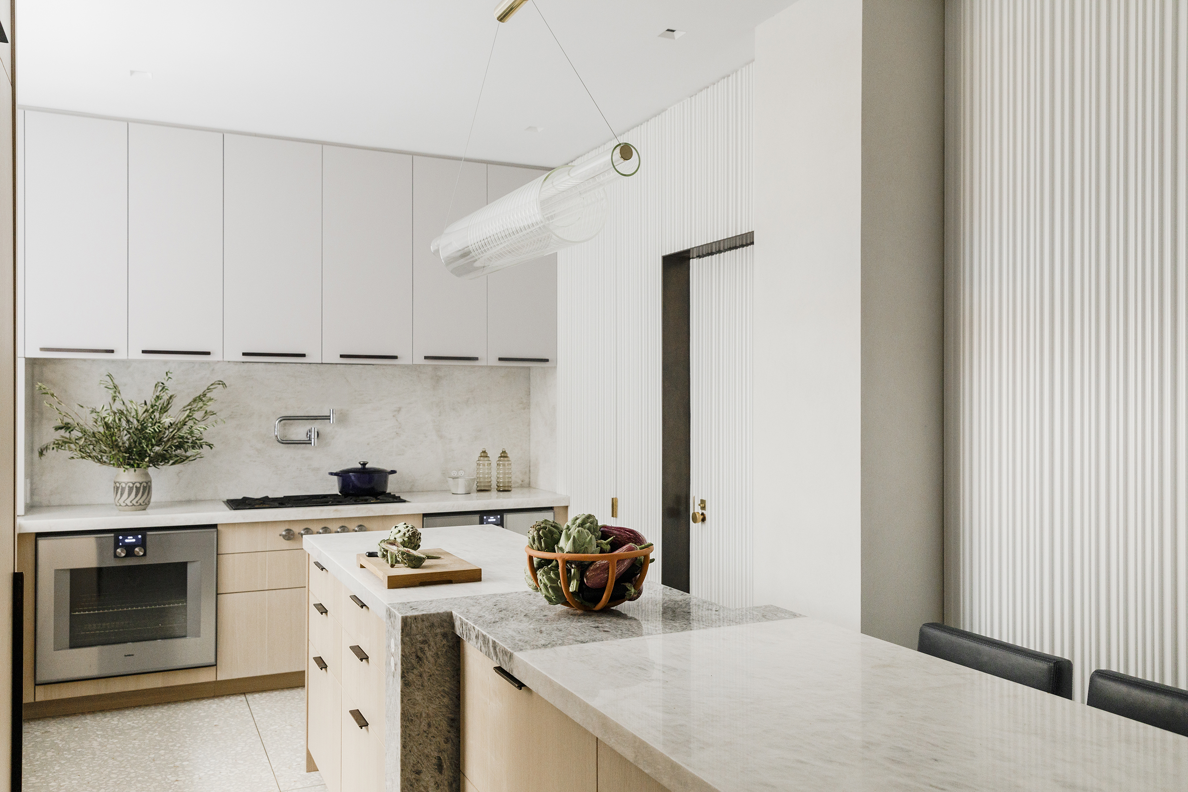In Carnegie Hill, a tony neighborhood on Manhattan’s Upper East Side, prewar apartment buildings betray a grandeur and an investment in craft exceedingly rare today. So, when Michael Chen, founder of Michael K Chen Architecture (MKCA), was commissioned to renovate a 4,000-square-foot apartment in the area, he had high expectations. Unfortunately, the rich historical detailing he expected to find had been marred by a 1980s renovation.

“It felt like a Sheetrock labyrinth,” said Chen, and his firm took it upon itself to make amends. MKCA devised a pinwheel circulation system that meanders about the apartment’s central elevator core, creating clarity where there had previously been confusion. A poured terrazzo floor with custom curving brass spacers lines the corridor spaces, acting as a clever bit of wayfinding. Though the terrazzo stops at the threshold of the rooms (most are carpeted), it continues into the kitchen, the true centerpiece of the home.

The Henrybuilt cabinetry and island make efficient use of the relatively small kitchen footprint. To fit the island, which was important to the clients, MKCA designed a staggered block incorporating both white Cristallo quartzite and ice-gray marble. The design became a unique opportunity to introduce material variety, conceal the less aesthetic necessities (namely electrical outlets), and introduce seating to an otherwise oversized block.

In the powder room, which Chen believes “should always be an event,” similar care was taken to conceal unattractive electrical and ventilation units. LED cove lighting radiates beneath a wooden drop ceiling and travels down subtly curved Venetian plaster walls. It’s an elegant treatment that complements the bold, figural Cassiopeia marble vanity and sconces designed by Lindsey Adelman Studio.
Meticulous refinement is a trademark of MKCA. At the Carnegie Hill project, moments of joinery—material and thematic—can be observed at all scales. They turn a labyrinth into a sanctum.
