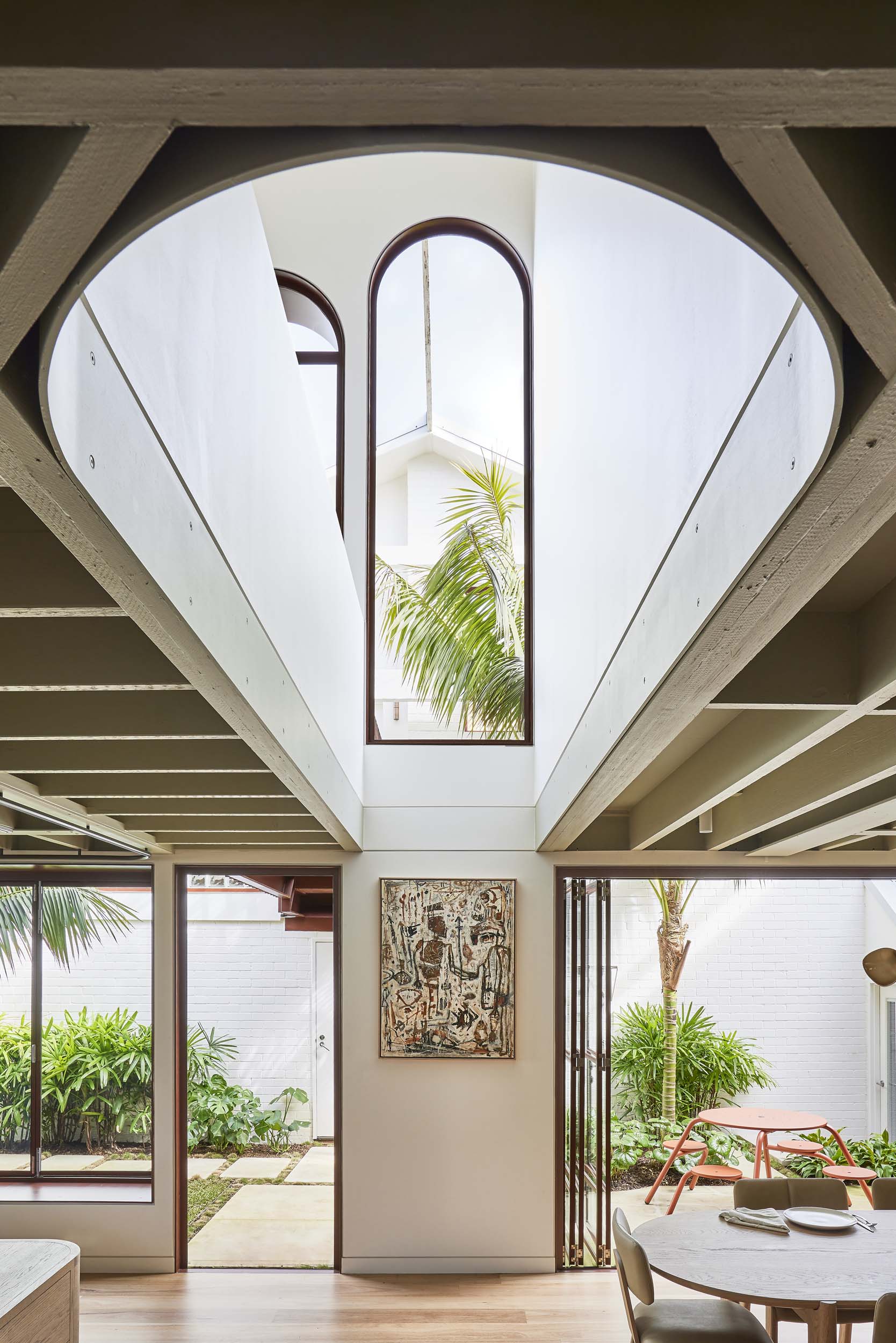A double-height expanse, rich color palette, and industrial feel are just some of the special details in Rosso Verde, a new residential project from Carter Williamson Architects. Located in Camperdown, a suburb of Sydney, the brief included a modern update to the space, a “warehouse conversion that had been completed quickly without sensitivity to the original building or its context,” Julie Niass, Carter Williamson’s senior associate of interiors, told AN Interior. More natural light, an airy courtyard courtesy of landscape architects Dangar Barin Smith, and a better defined floor plan were also considerations.
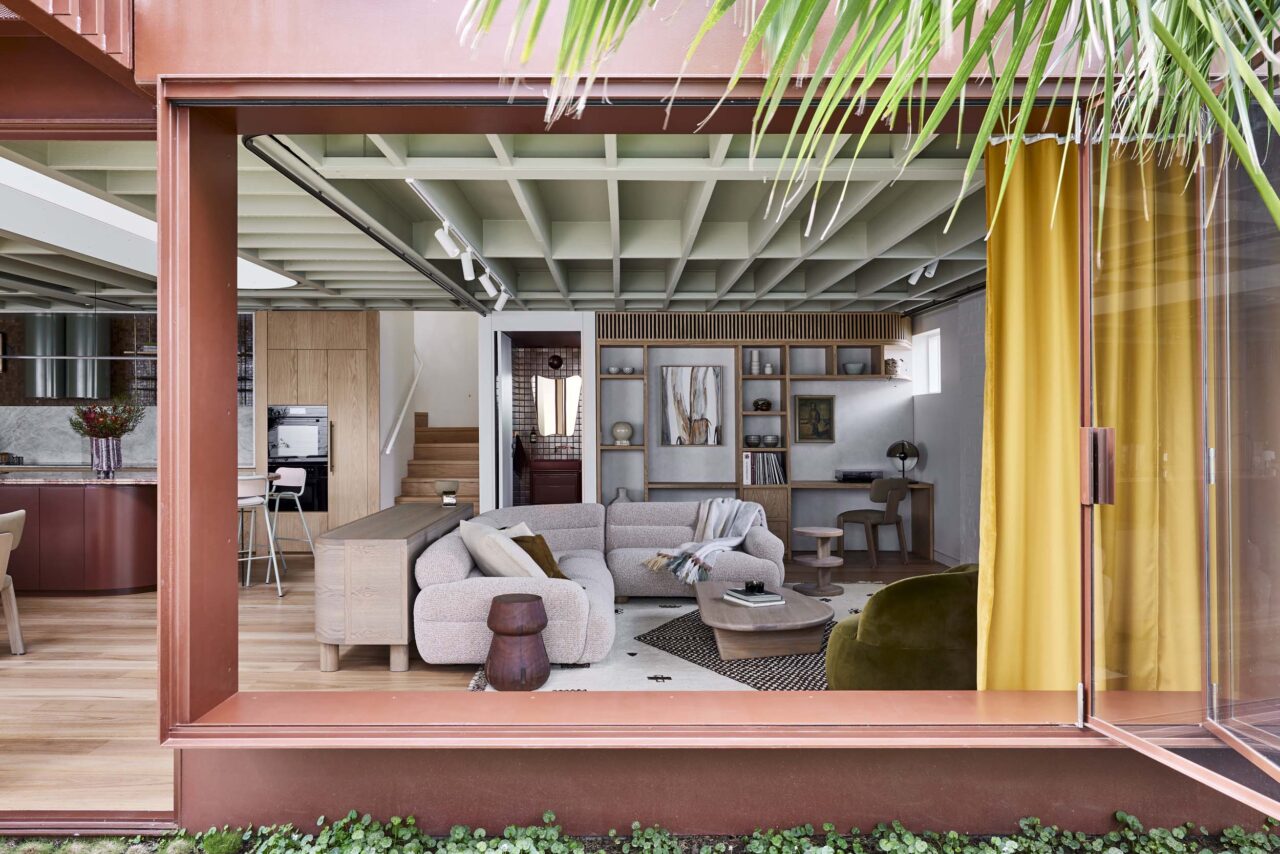
While the home now appears both inviting and subtly commercial with its powder-coated red steel framing, they rejected, as the firm said, the “prevailing notion that bigger is always better.” Instead, they opted for a harmonious, family-friendly design that celebrates the building’s warehouse bones in a sophisticated and elevated way. The home is one of four residences within the historic factory setting and surrounds a communal pool.
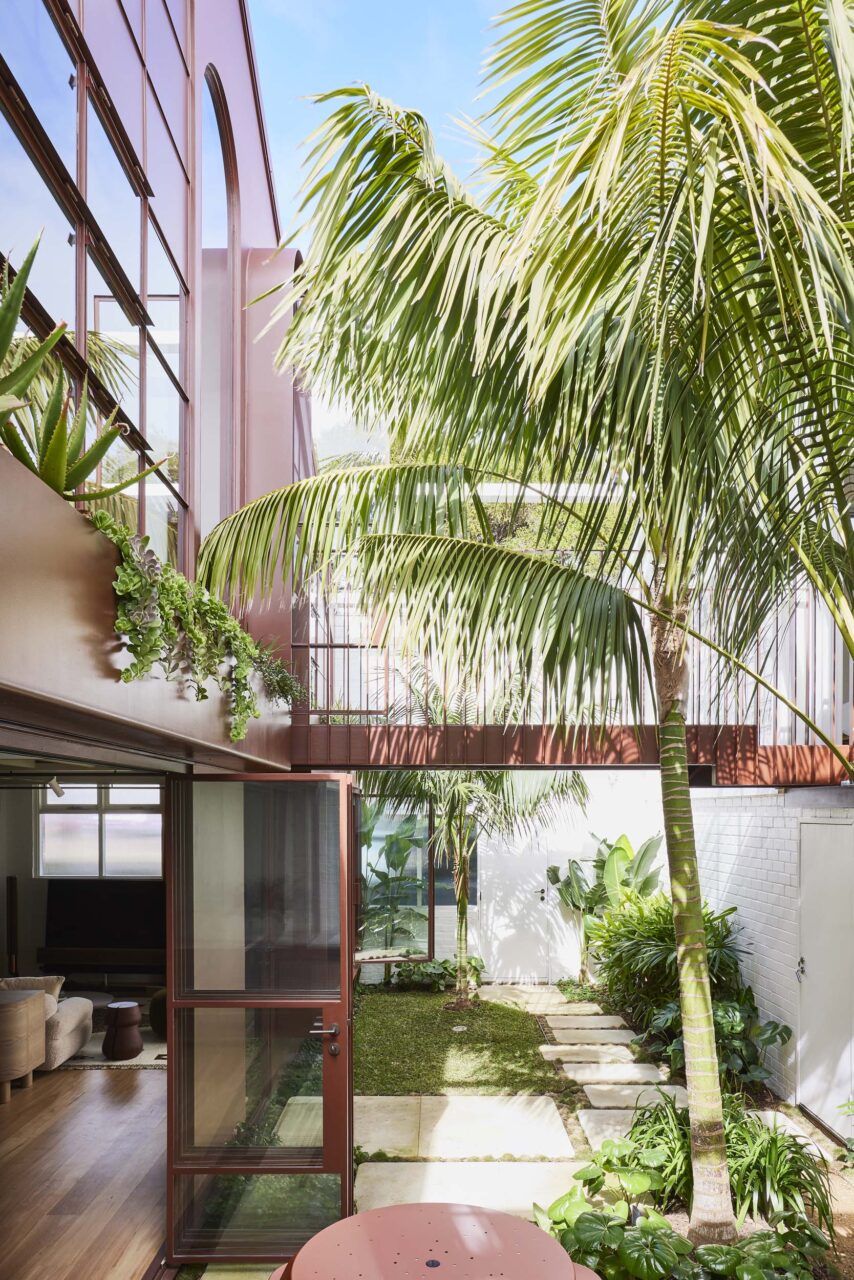
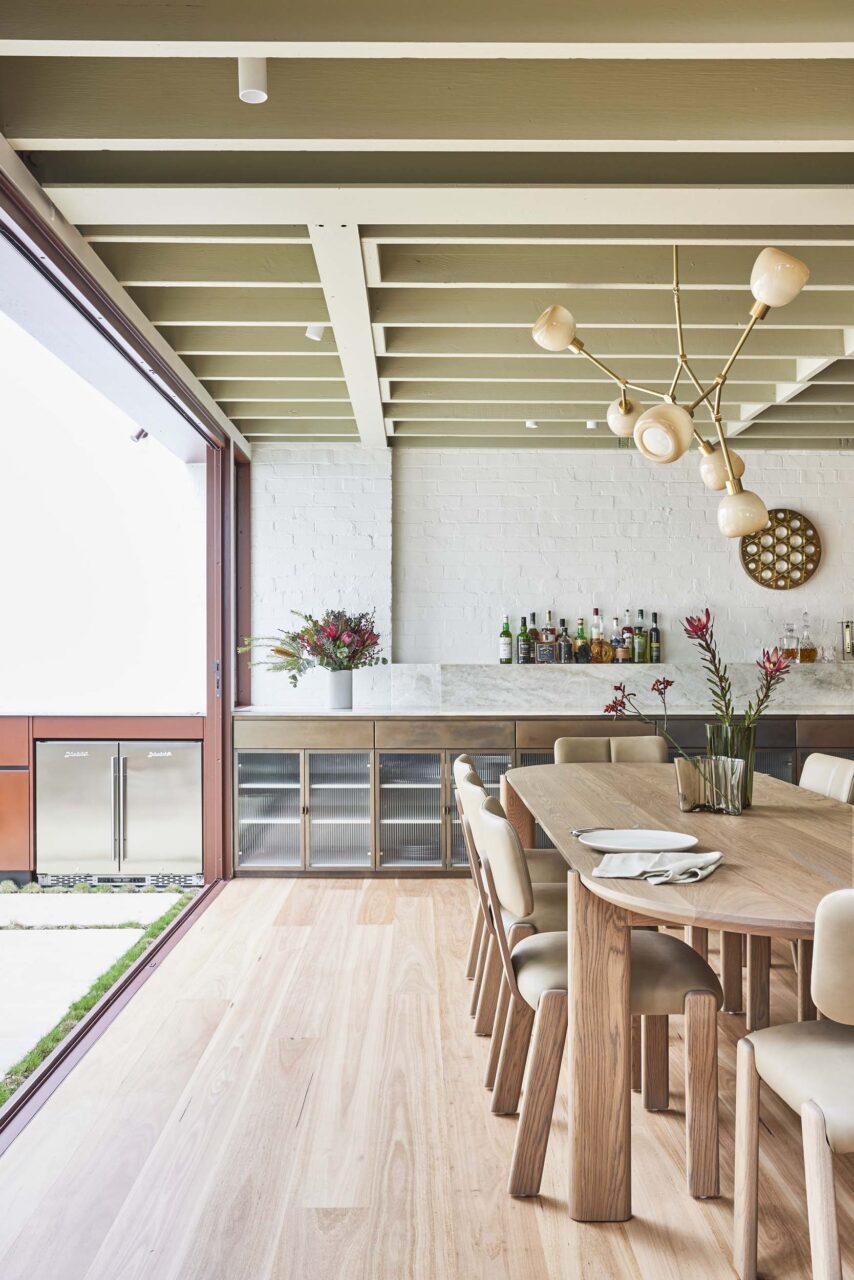
Like many alterations and additions within Sydney, the architects weren’t able to change the facade. While this provided a challenge, they enjoyed working within the structure, embracing its idiosyncrasies. Plus, as the home was completed during the pandemic, the construction process included unforeseen timeline shifts, shut downs, and delays.
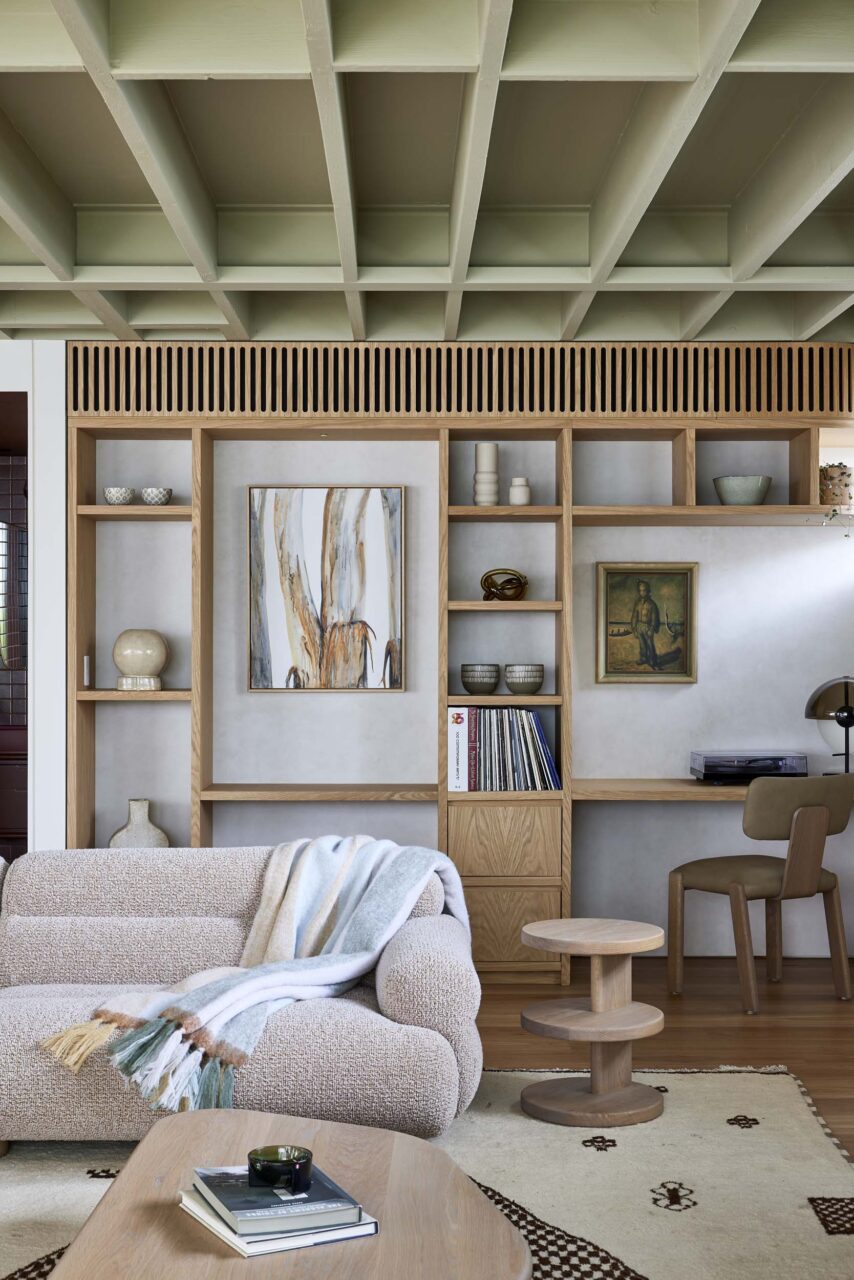
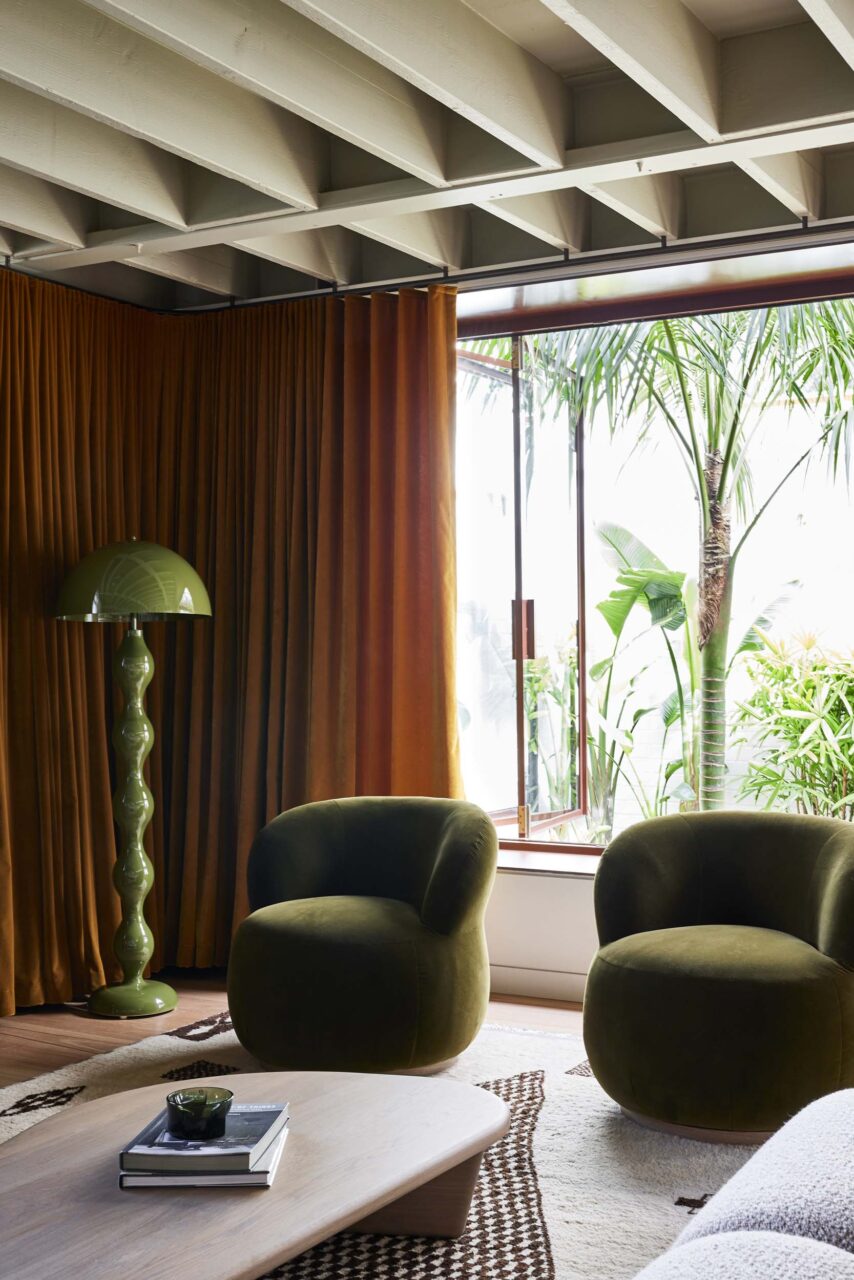
Upon first glance, one of the most impressive and unique elements is its central courtyard, which flows into the open-concept living, kitchen, and dining rooms. Brought to life by removing nearly a third of the roof, the arched double-height void not only connects the first and second floors, but its curving form is a motif repeated throughout. Upstairs, smaller rooms counteract the naturally spacious warehouse layout.
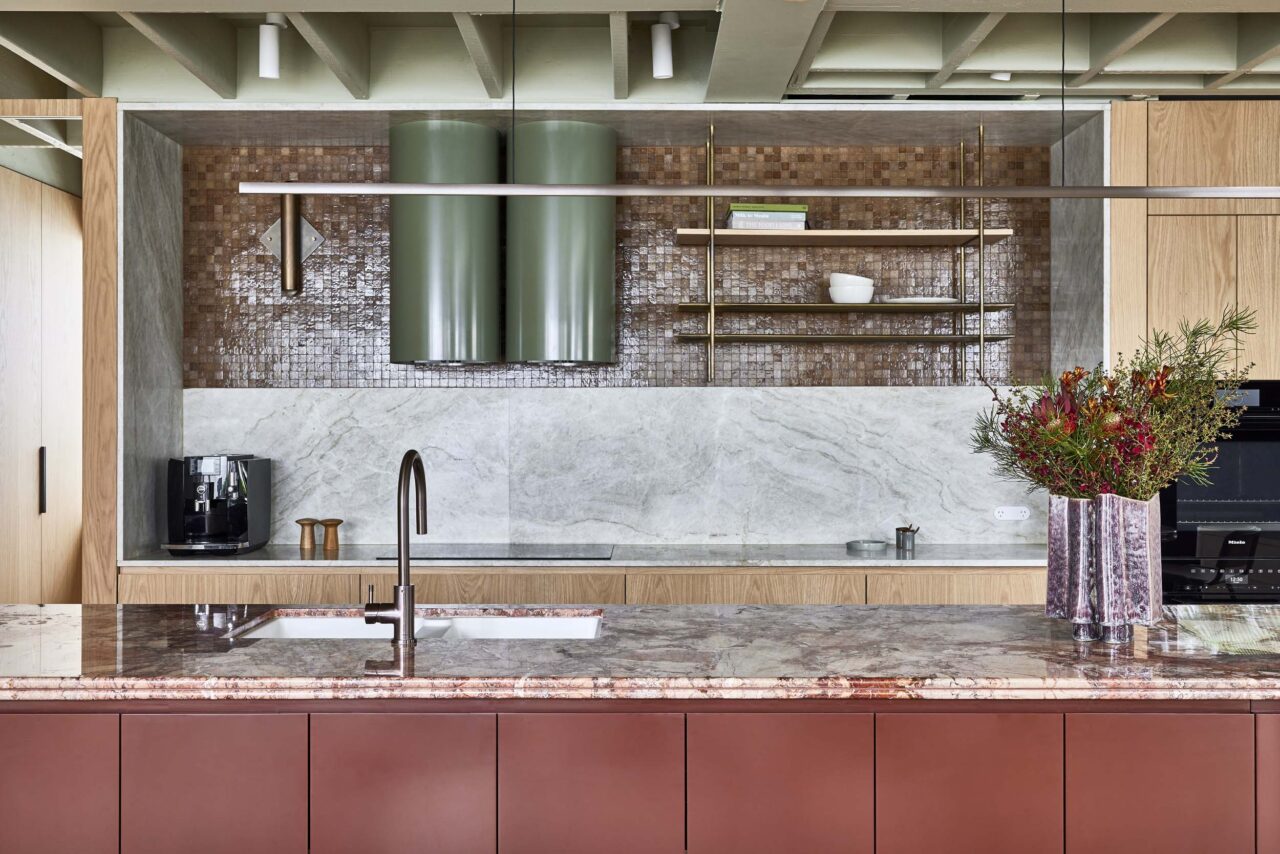
When it comes to the palette, vibrant reds and greens juxtapose plush neutrals. There’s a Breccia Rosso marble island in the kitchen, floor-to-ceiling joinery, stone countertops, and a glossy neutral-tiled backsplash, while the carved out courtyard welcomes the outside in. Removing some interior space to make way for the garden may not sound like the obvious choice, but it adds a sense of warmth. “It floods the home with natural light and fresh air, expanding the character of the open living space, and allowing the clients to enjoy seamless indoor/outdoor living,” Niass noted.
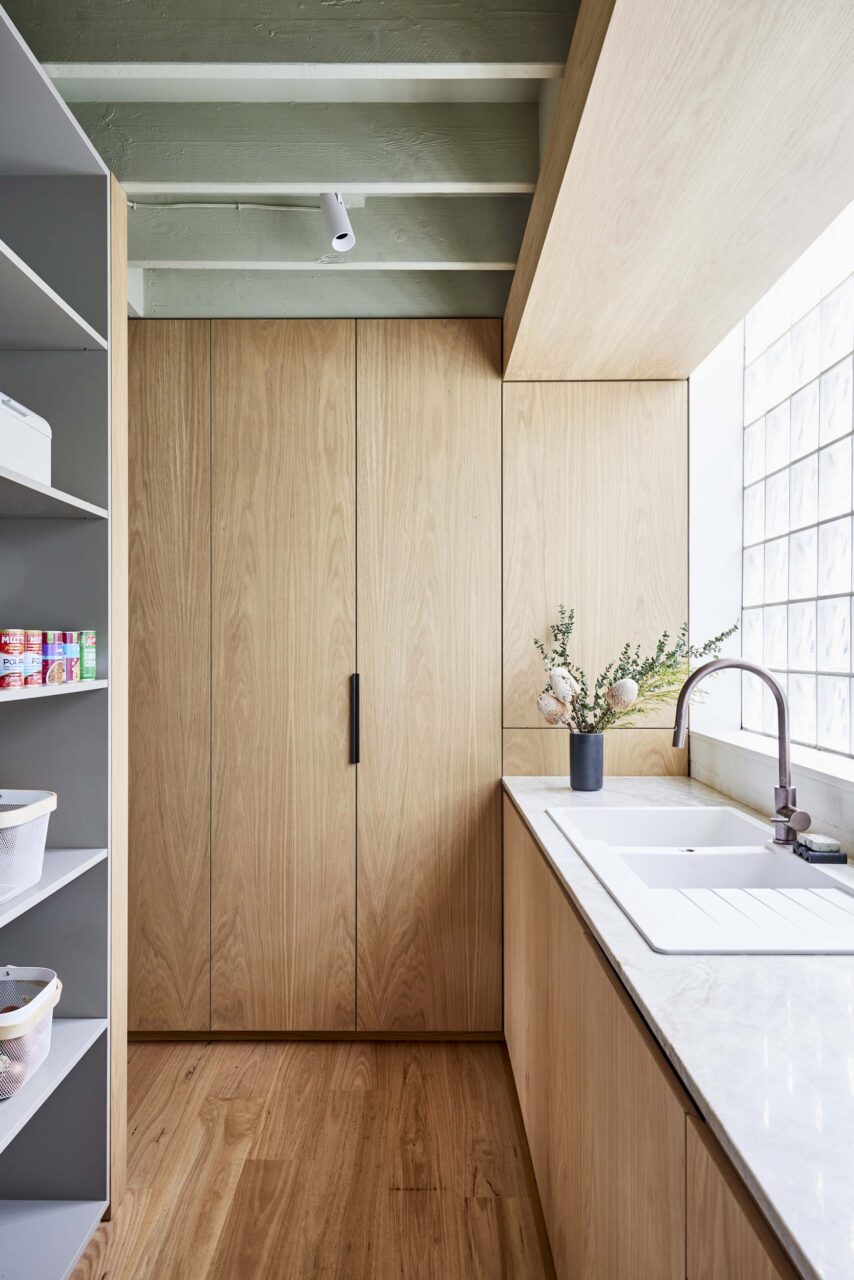
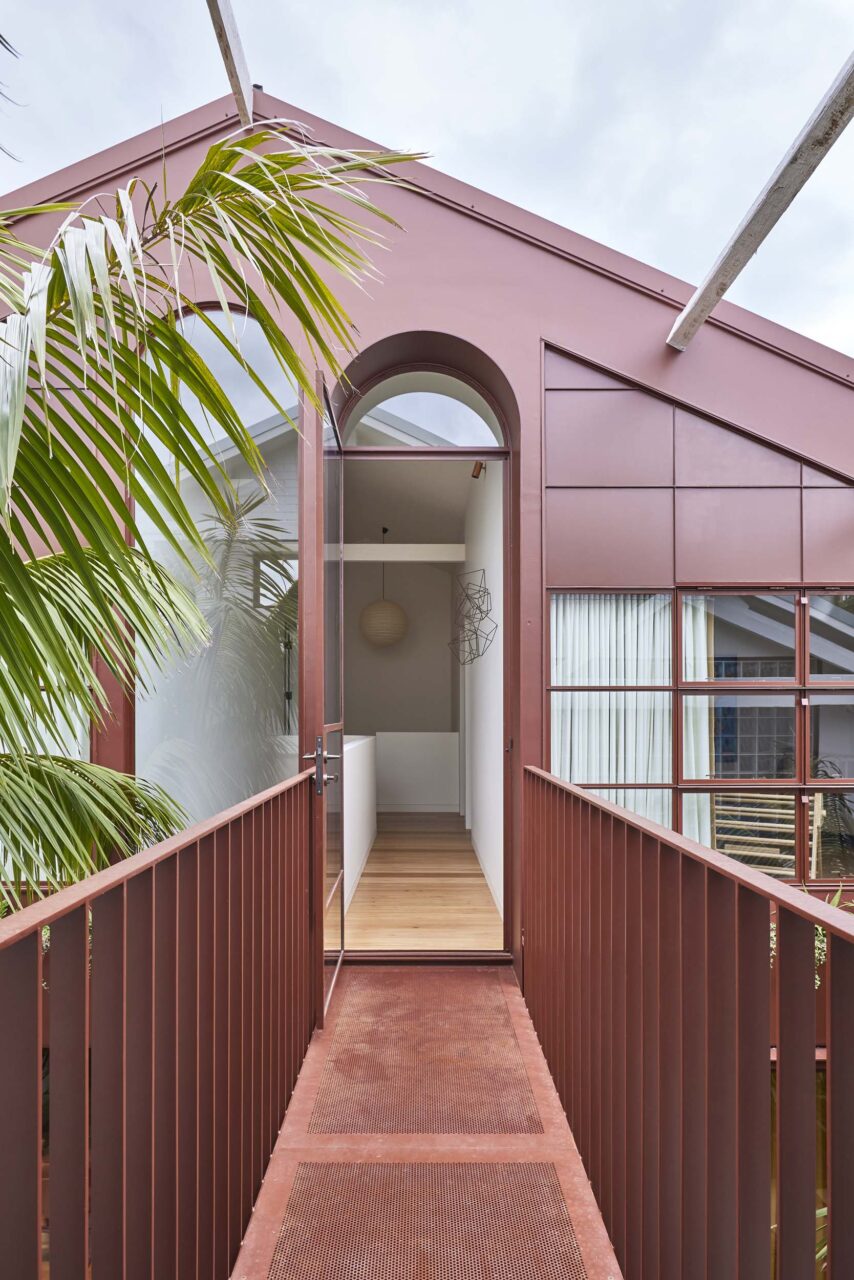
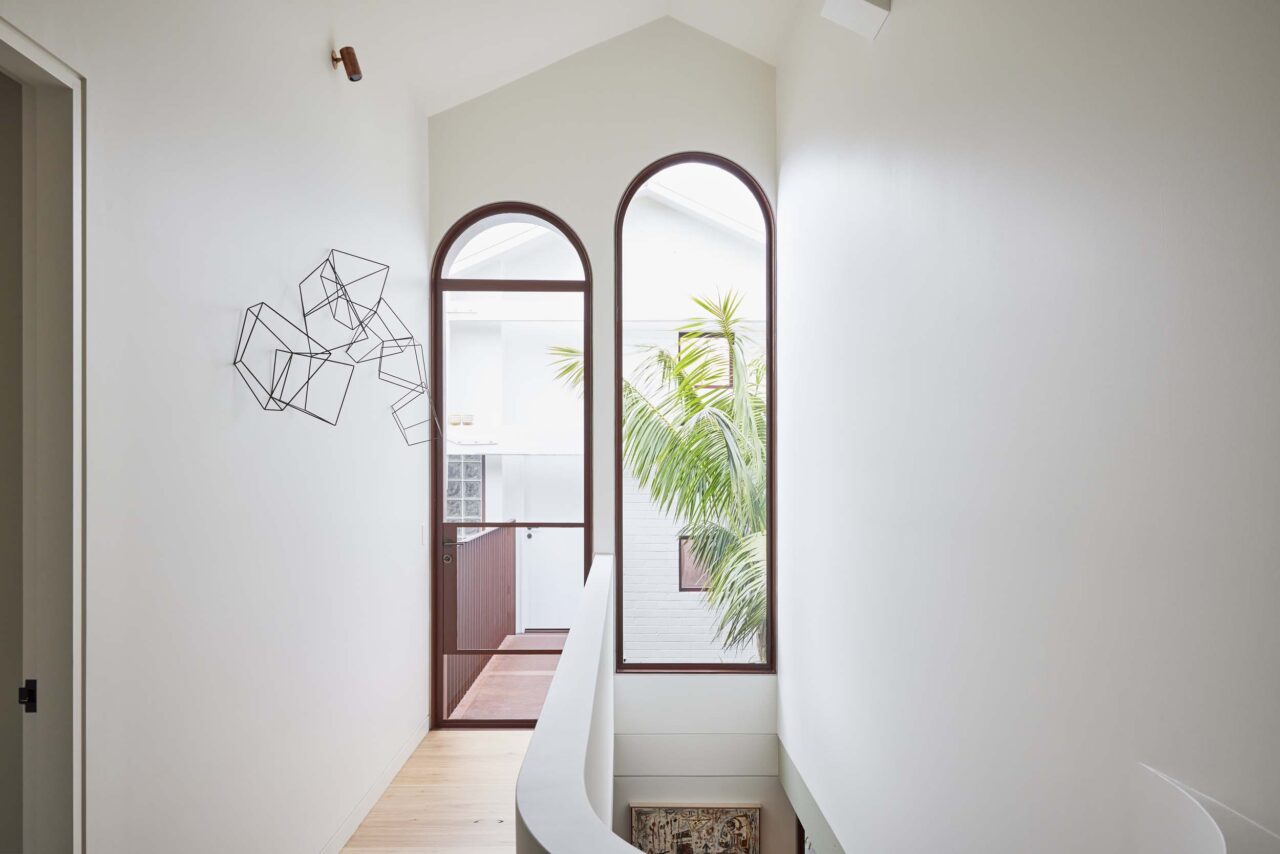
Overall, the home is a lesson in quality over quantity, embracing adaptive reuse architecture, and celebrating a building’s history and location.
