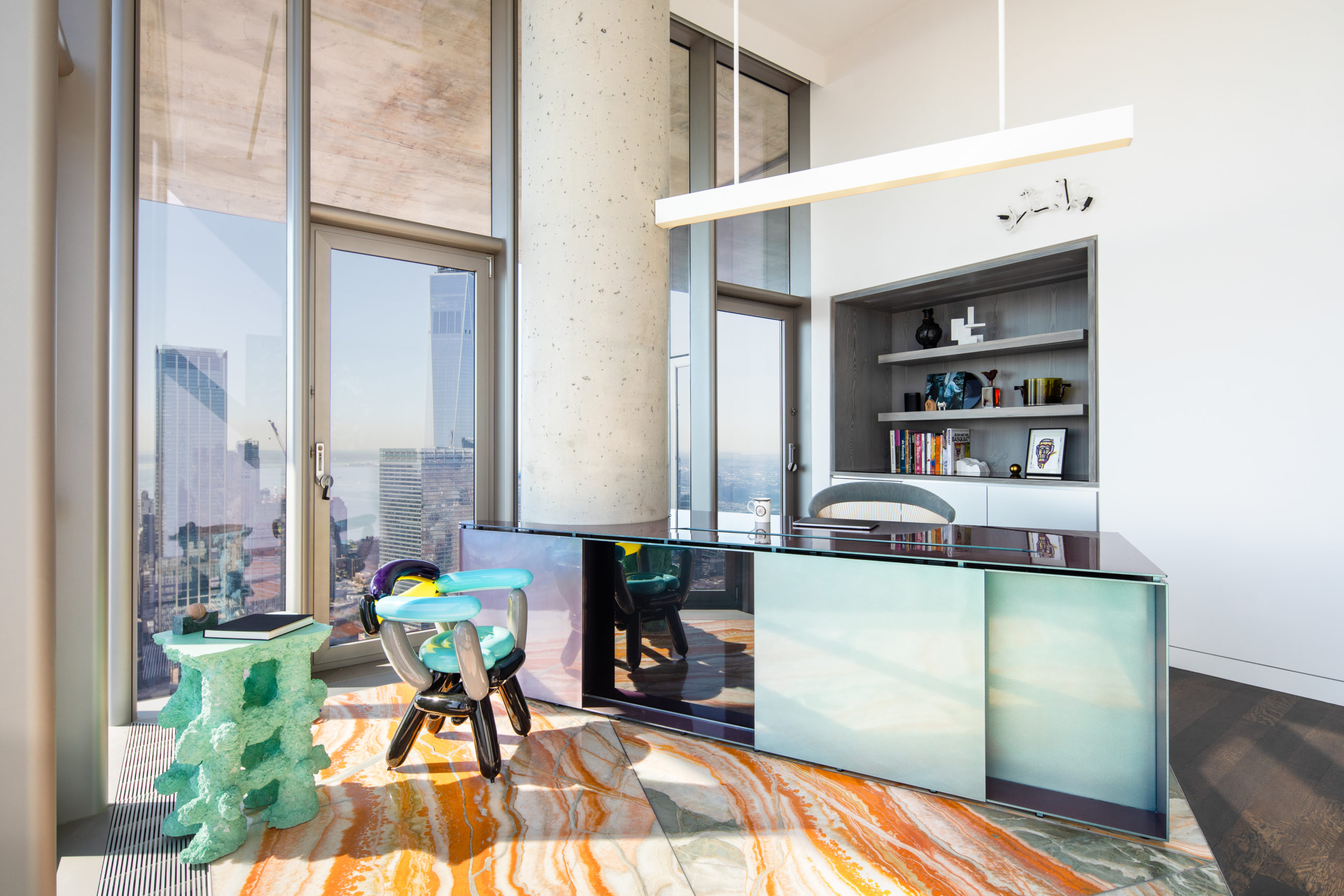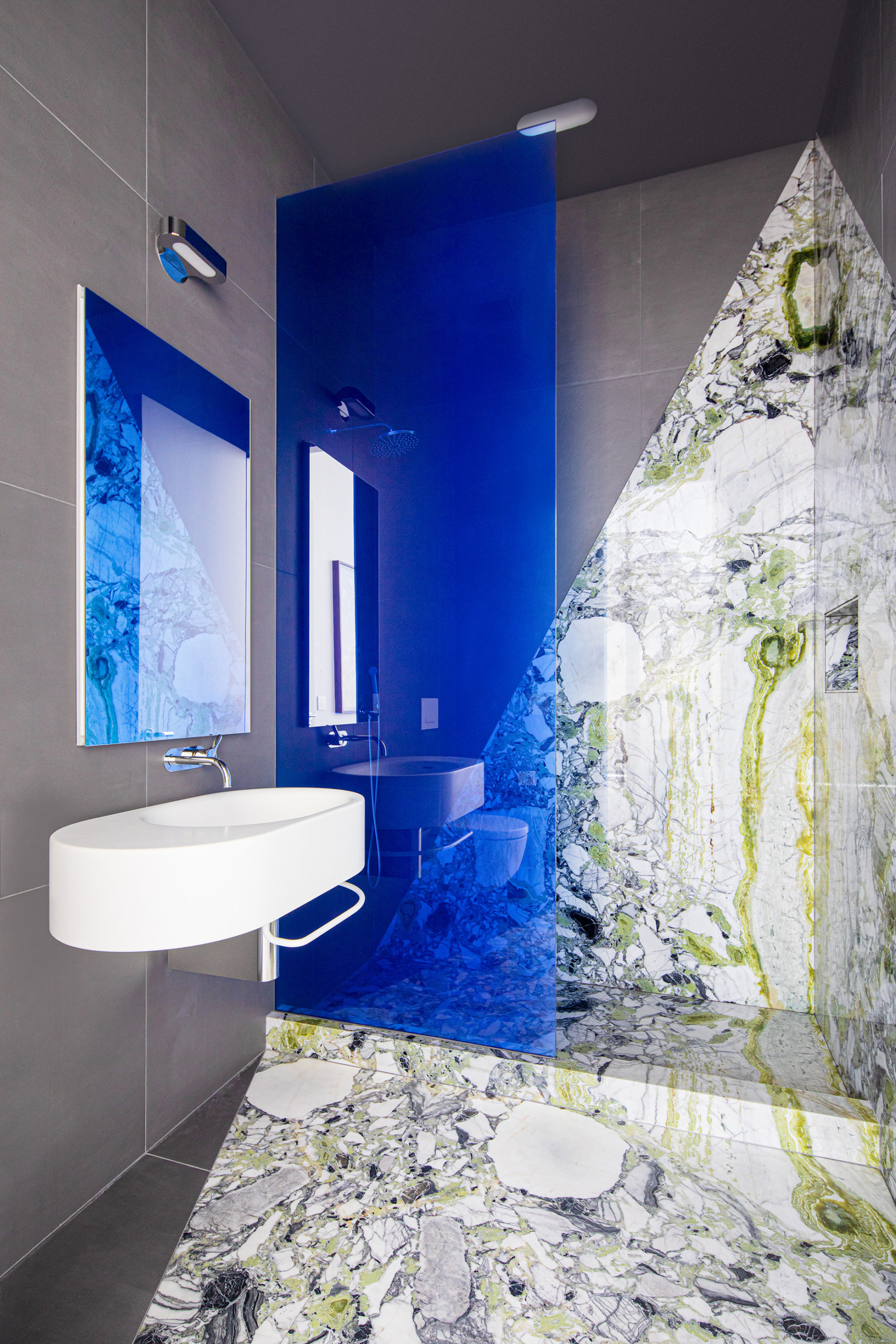In New York, Herzog & de Meuron’s 56 Leonard strains to inject variety into Tribeca’s pro forma skyline. Colloquial comparisons of its teetering upper stories to Jenga blocks are apt, but for all its purported dynamism, it remains a resolutely stolid object (just as one typically desires in a work of architecture). Girthy walking columns recessed just behind the glass ribbon facades keep the tower standing.
It’s in these penthouse units that the columns exert a real presence, particularly at the corners of rooms. When the Brooklyn- and Detroit-based architectural outfit Dash Marshall was tasked with converting a lean corner of a penthouse into an office, there was little choice “but to engage with the column,” said cofounder Ritchie Yao. “Apart from the wraparound glazing, it was the strongest element in the space.”
The residence wasn’t short on personality, however. The client, a financier with a penchant for flash, had requested a private space “‘to take me out of this world,’” Yao recalled. A collector of cars, the client also has a fondness for art objects and gems, which informed the palette of the larger unit already set down by the interior designer Richard Mishaan. Onyxlike patterns, punchy iridescent hues, and velour fabrics predominate in the living areas and primary bedroom, and some of that texture needed to find its way into the office.

Whereas Mishaan had a giant canvas to paint on, Yao and his partners, Amy Yang and Bryan Boyer, had just 315 square feet. Their intervention is efficient, geometrical, and cerebral, qualities Yao attributes to the work of Donald Judd (an abiding influence for the trio). “We looked at how he layers panels to create depth and shadow. Judd sees things as surfaces and constructs with them,” said Yao.
Judd’s influence is readily apparent in the custom anodized-aluminum work desk, which is tethered to that robust column. With a thin profile and hovering ever so slightly off the orange-marble veneer floor, the desk is a studied tribute to the artist. Remembering their client’s love of cars, Yao, Yang, and Boyer had a Queens auto shop treat the bureau with industry-grade coatings. “It took a lot of tries,” Yao said. “A lot of auto shops had the same reaction: ‘This thing doesn’t have wheels. What do you want us to do with it?’”
In the private bathroom, meanwhile, the design team adapted Mishaan’s liberal use of veiny marble and added a twist. A greenish-white marble from ABC Stone cuts across the gray walls at angles, interrupted by a translucent blue shower panel. “We wanted to play with perspective and redesign the limitations of the box,” explained Yao. The effect is that of a vortex and is, in a minor way, out of this world.
Header image: The adjoining full bathroom puts White Beauty marble from ABC Stone to dramatic use. A blue-tinted shower screen distorts the geometric effects of the marble surfaces. (Mark Wickens)
