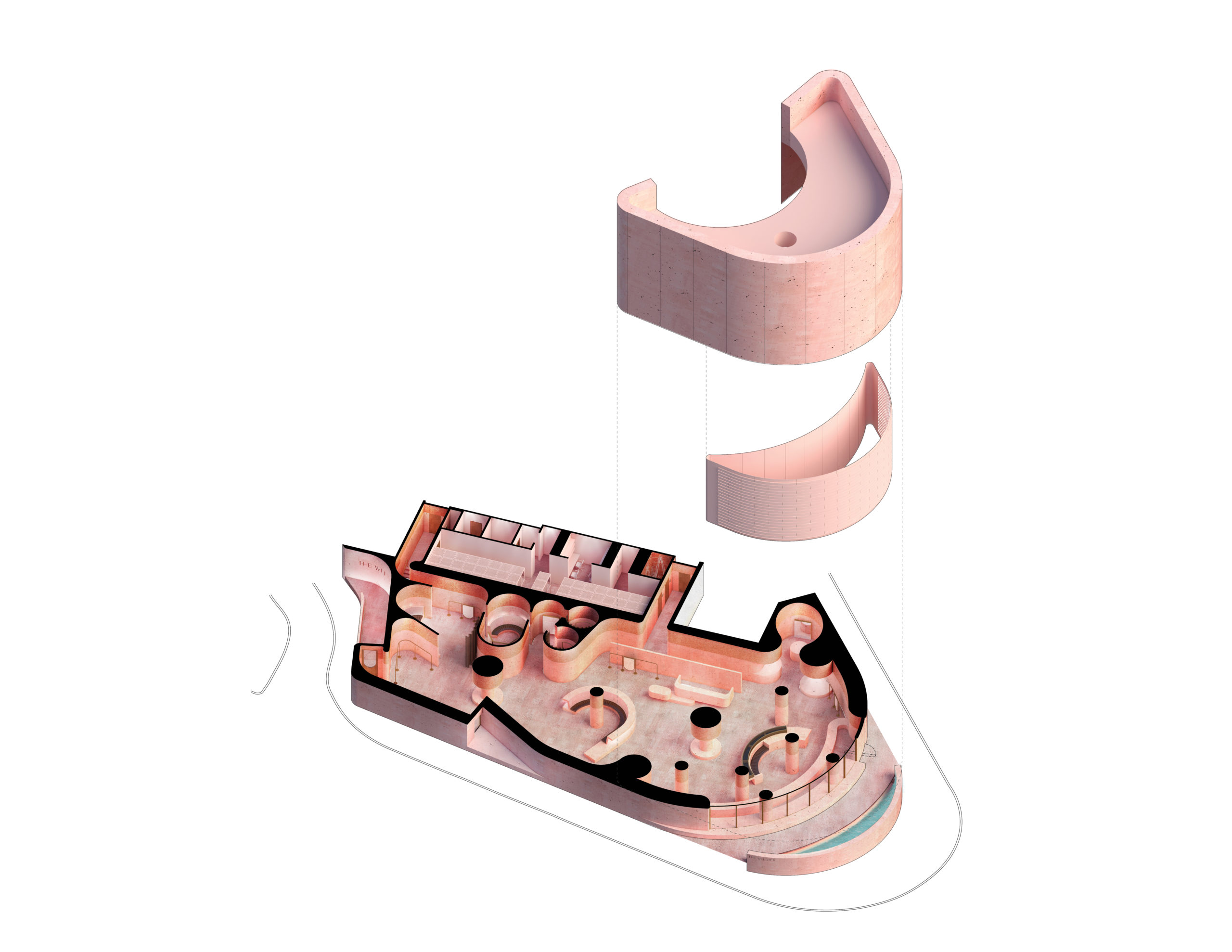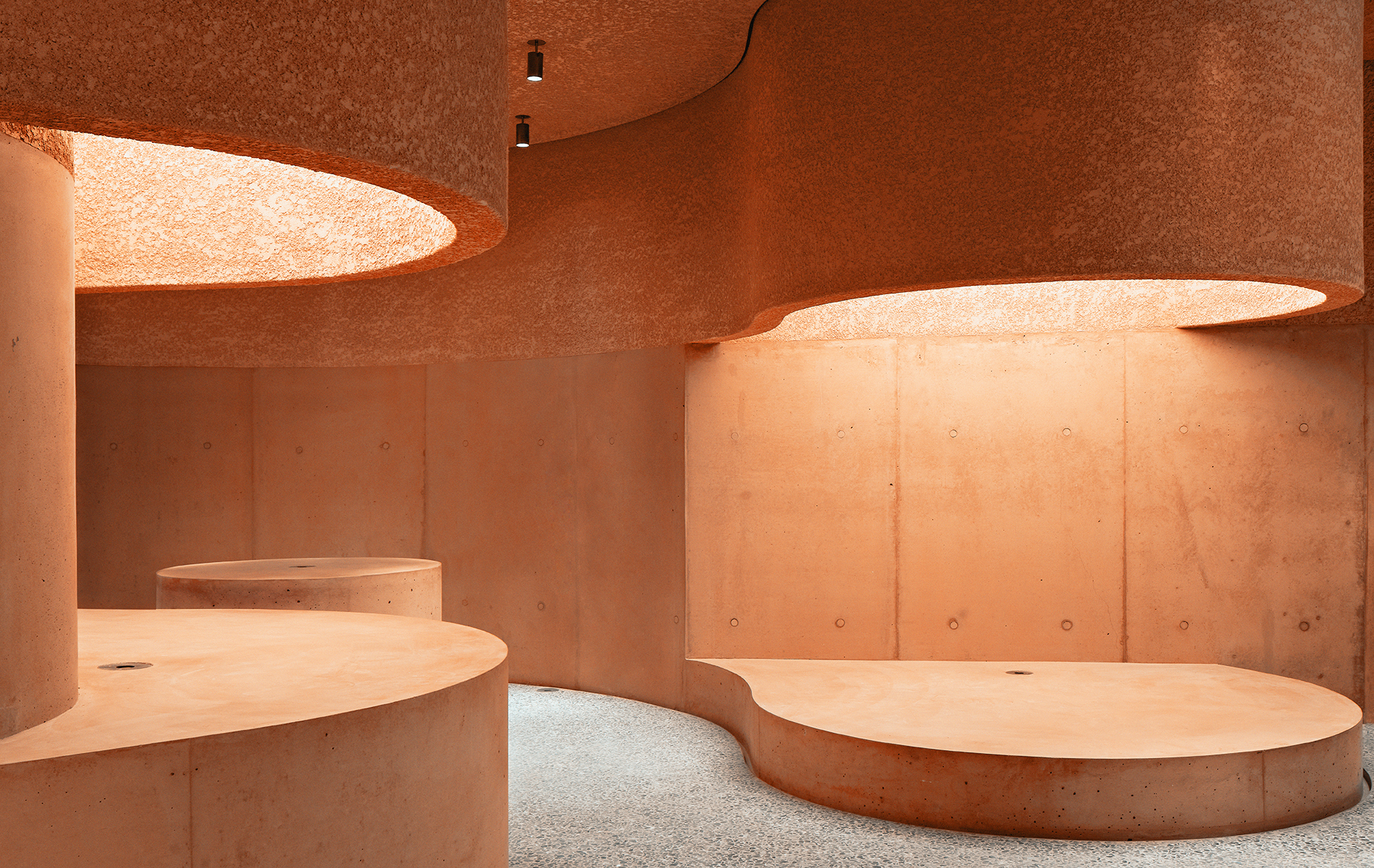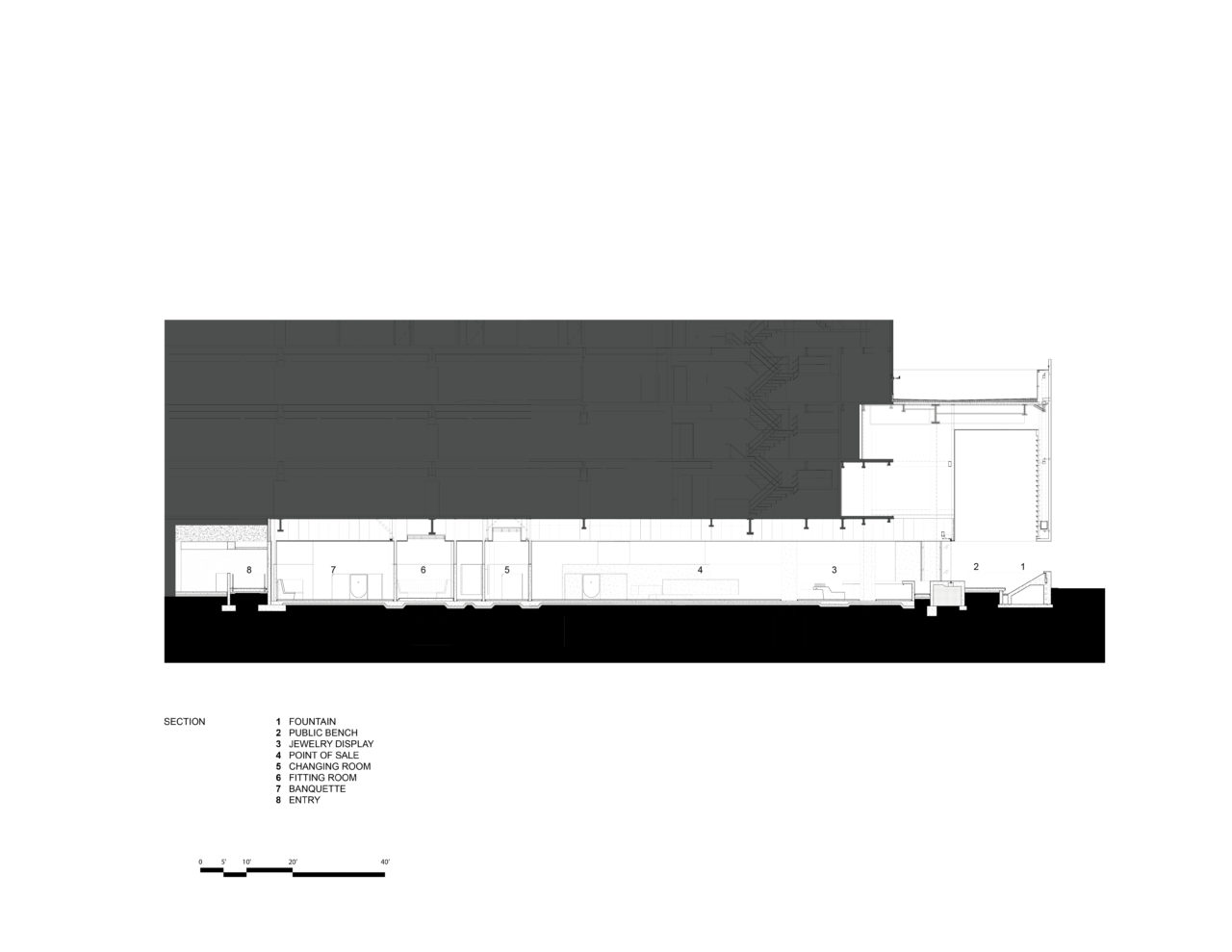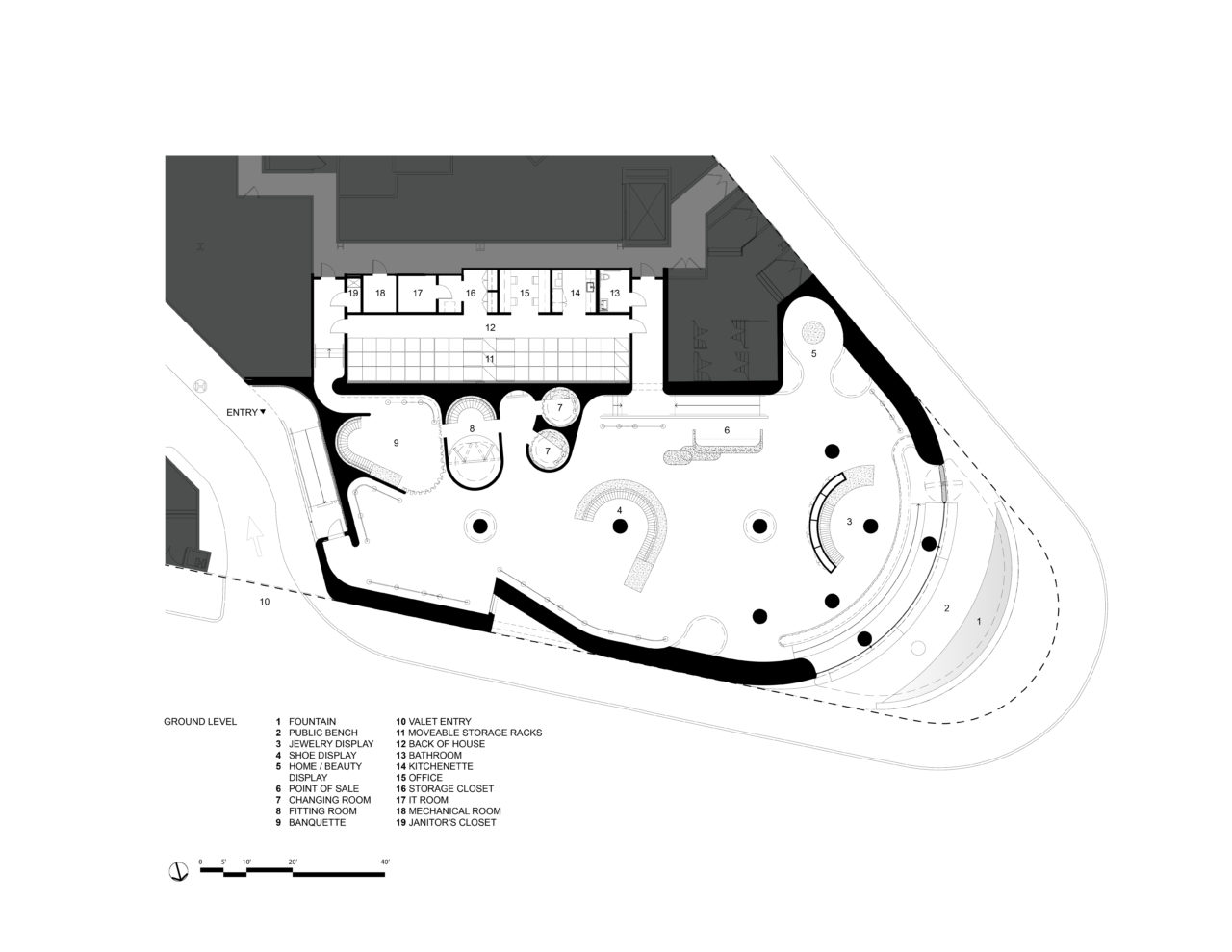For his first-ever project in California, acclaimed architect David Adjaye has transformed a sleepy yet well-positioned Beverly Hills storefront into a dazzling fashion flagship and adjoining public space. Set to open on February 7, The Webster’s latest outpost is cast in pink-hued concrete that flows within a matrix of curved walls and massed display plinths.
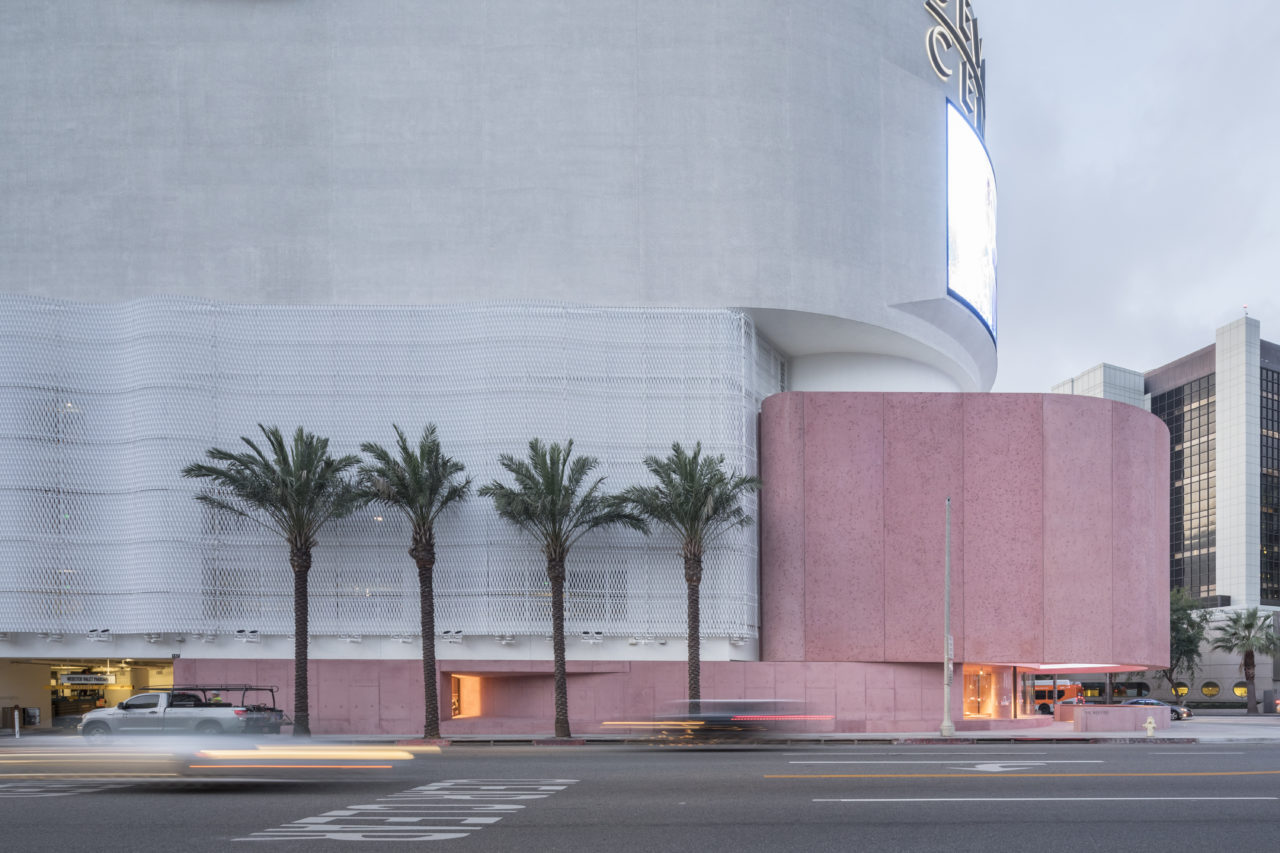
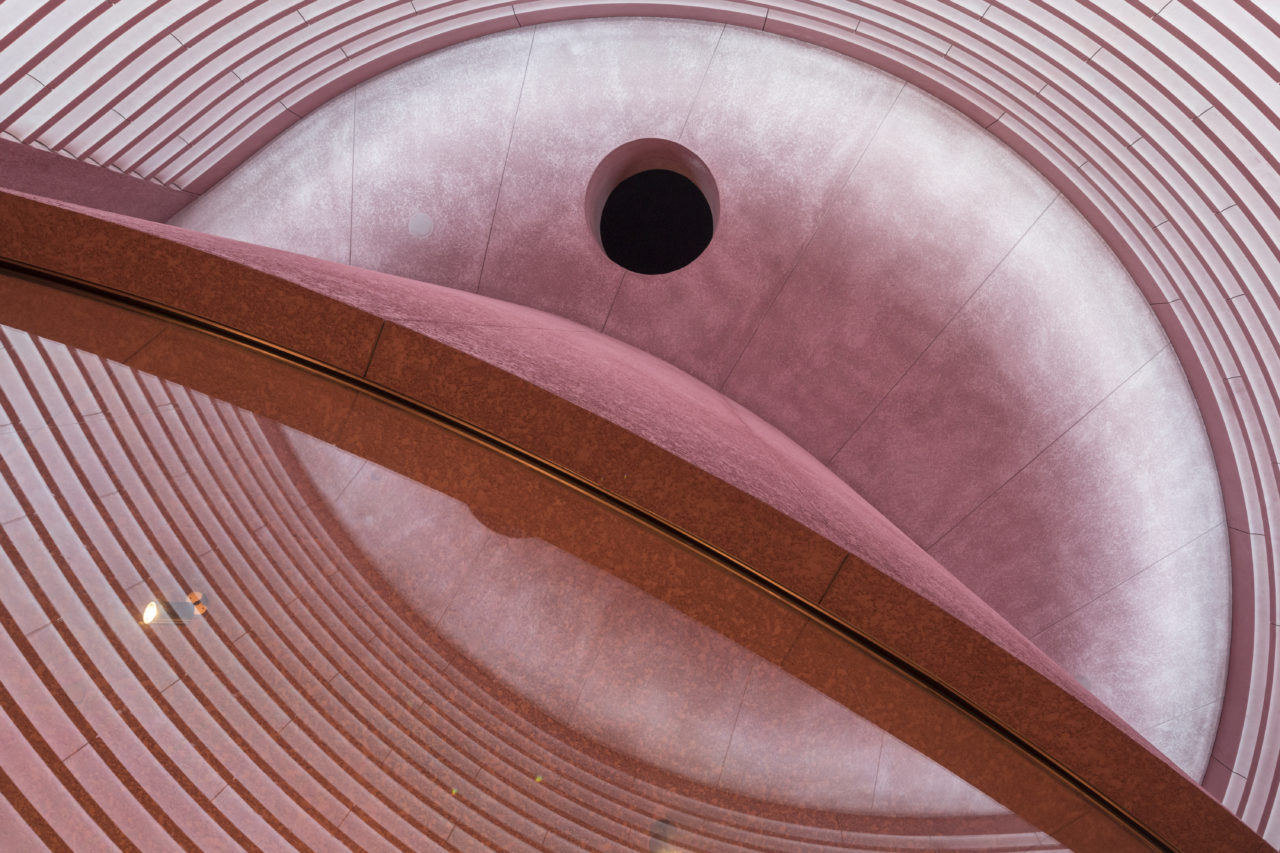
These columnar, tear-drop-shaped, and even rectilinear podiums help anchor and break up this homogenous interior. While a few of these platforms slope out of convex voids, others appear to float over the store’s black cherry and marble fragment floor.
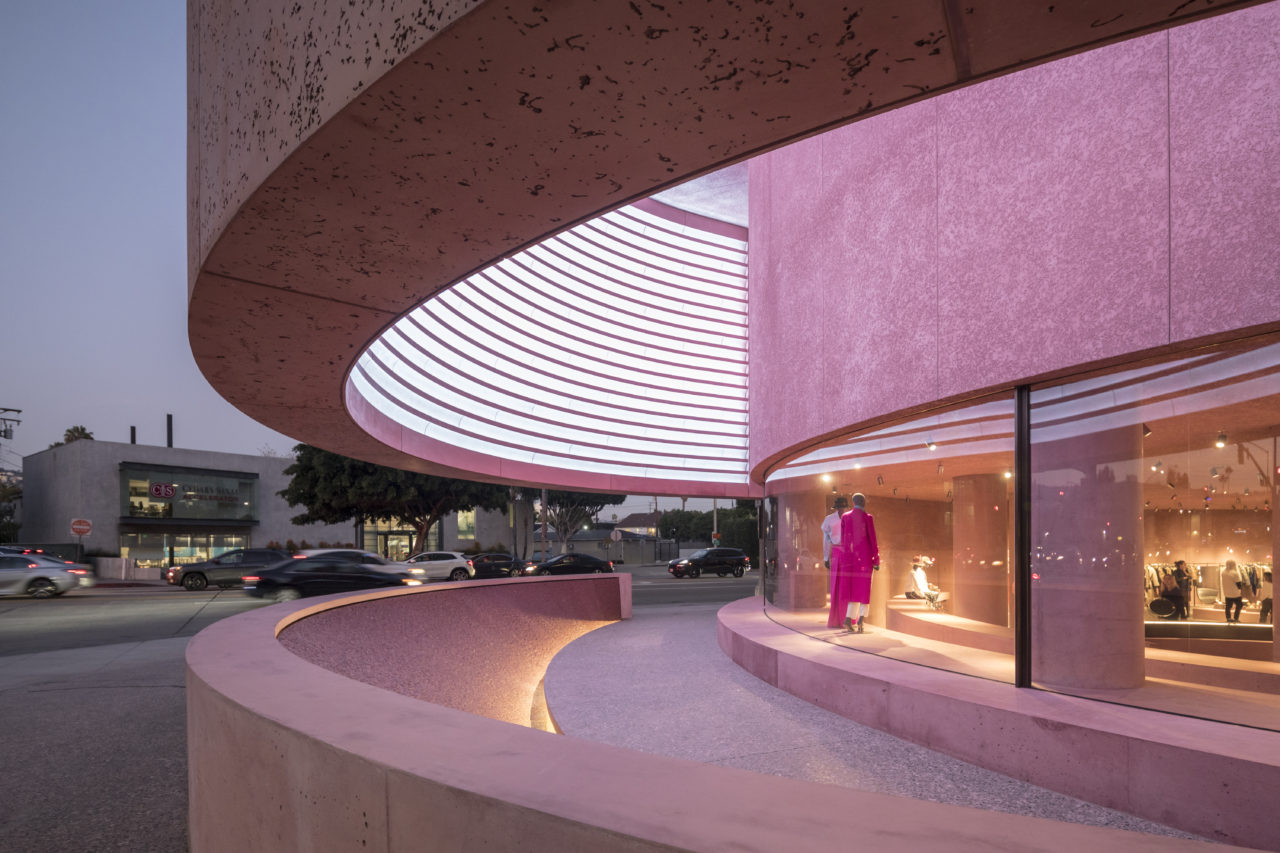
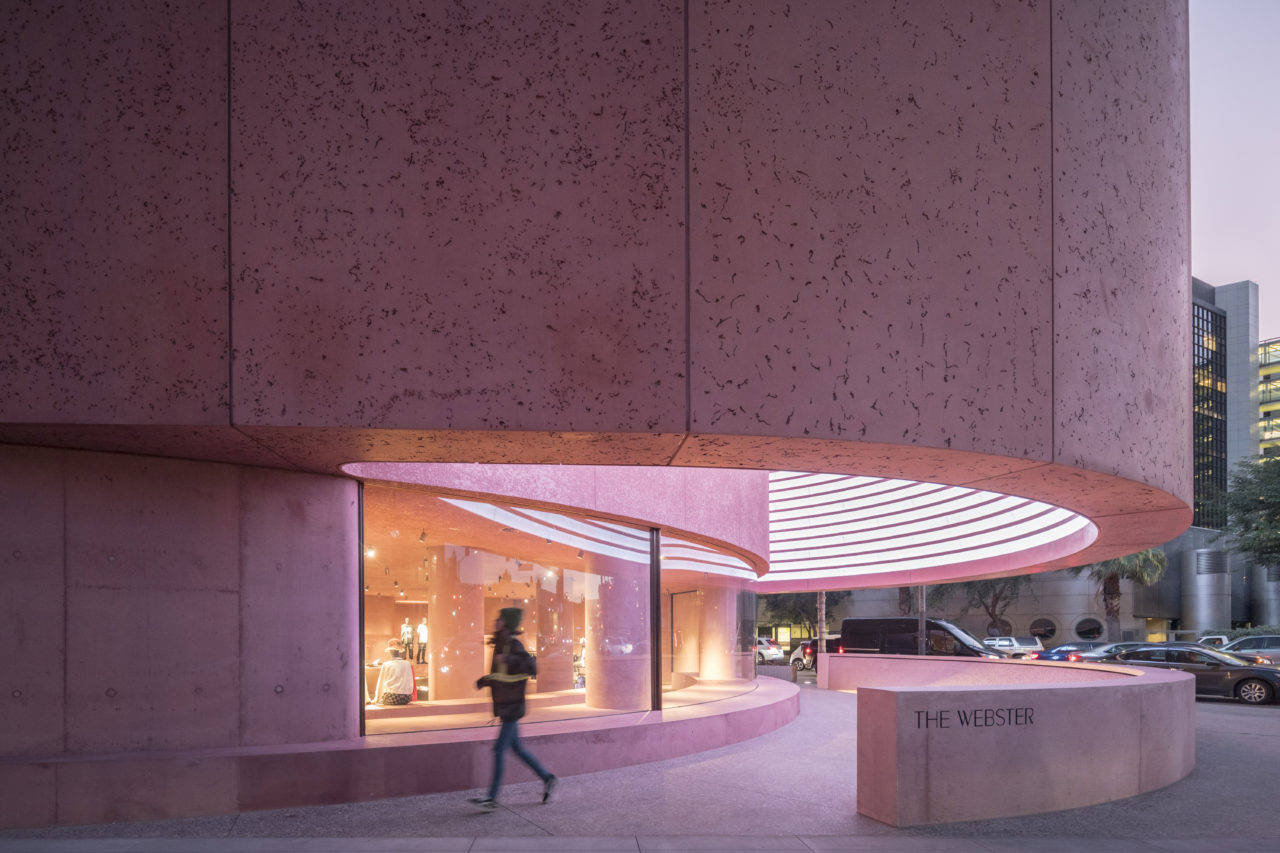
Visible on closer inception, a variety of textures and finishes help distinguish different architectural elements throughout the space. Recessed lighting delineates the project’s complex geometry while bronze-framed mirrors and display racks line its perimeter. However consistent with the store’s monochromatic palette, unexpected floral wallpaper designs, sourced from the 1950s, cover the upper half of fitting room walls.
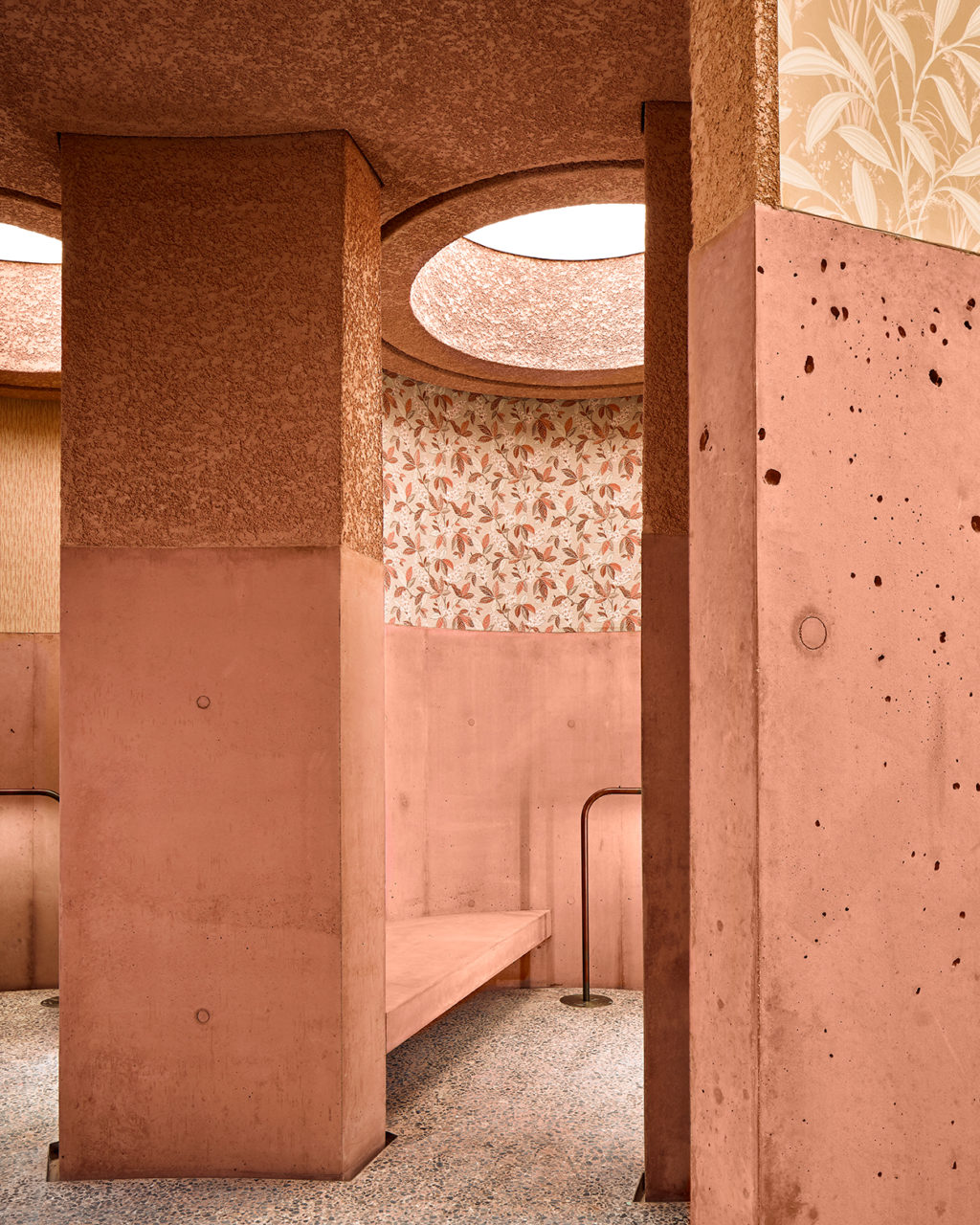
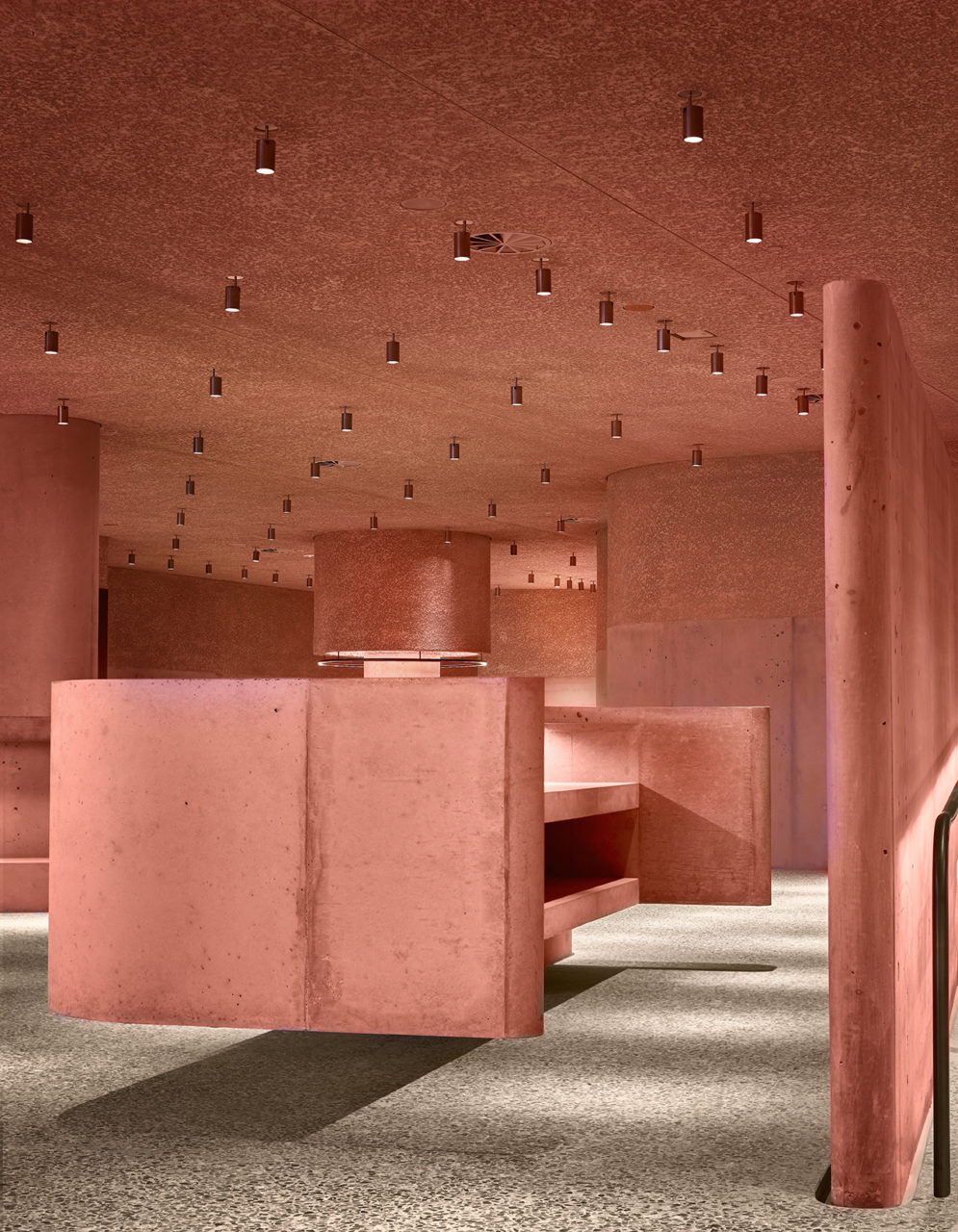
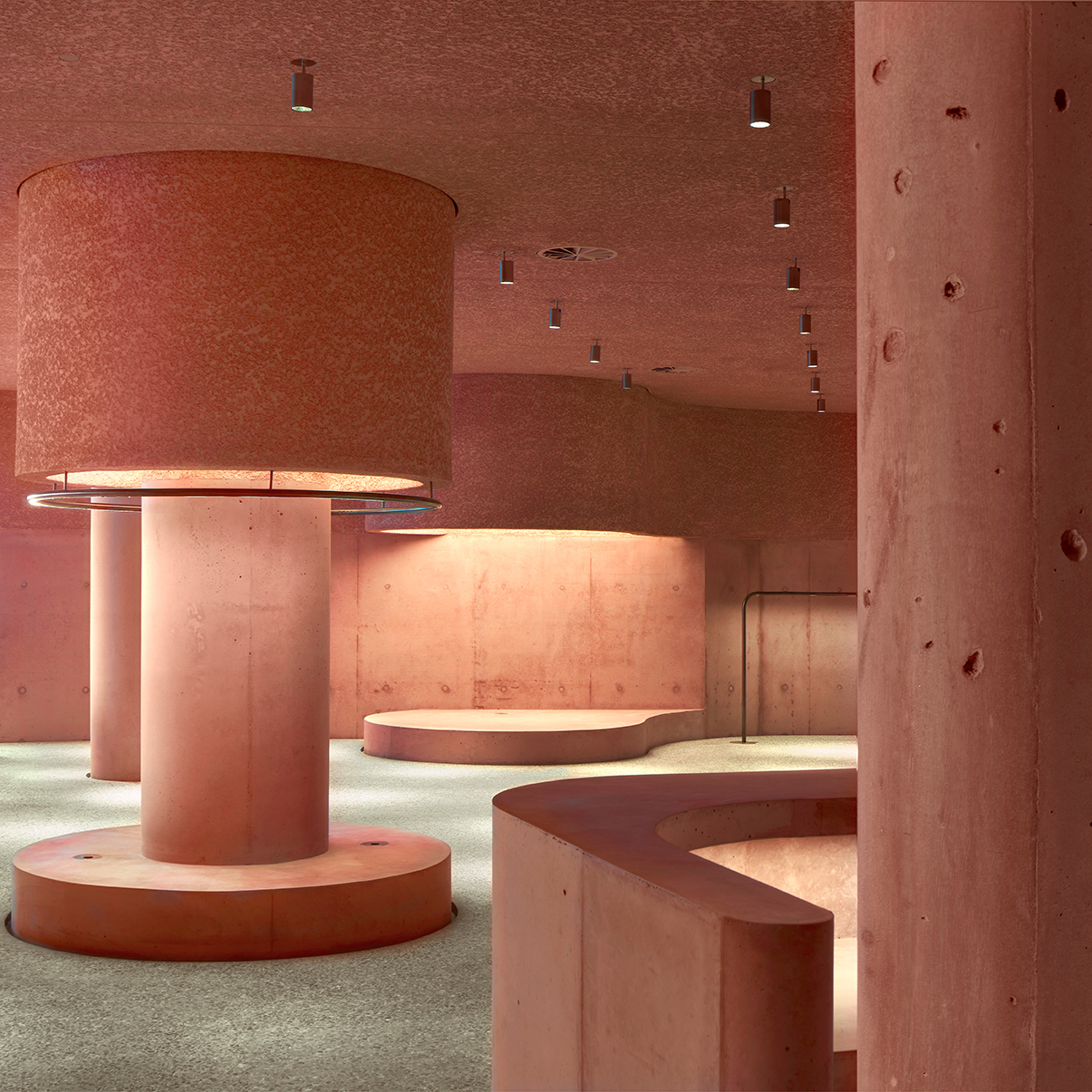
A similar architectonic program carries through to an outdoor portico area that slivers off of the store’s sinus facade. Located at the corner of San Vincente and Beverly Boulevards, this public space incorporates an integrated digital art wall and sculptural water fountain.
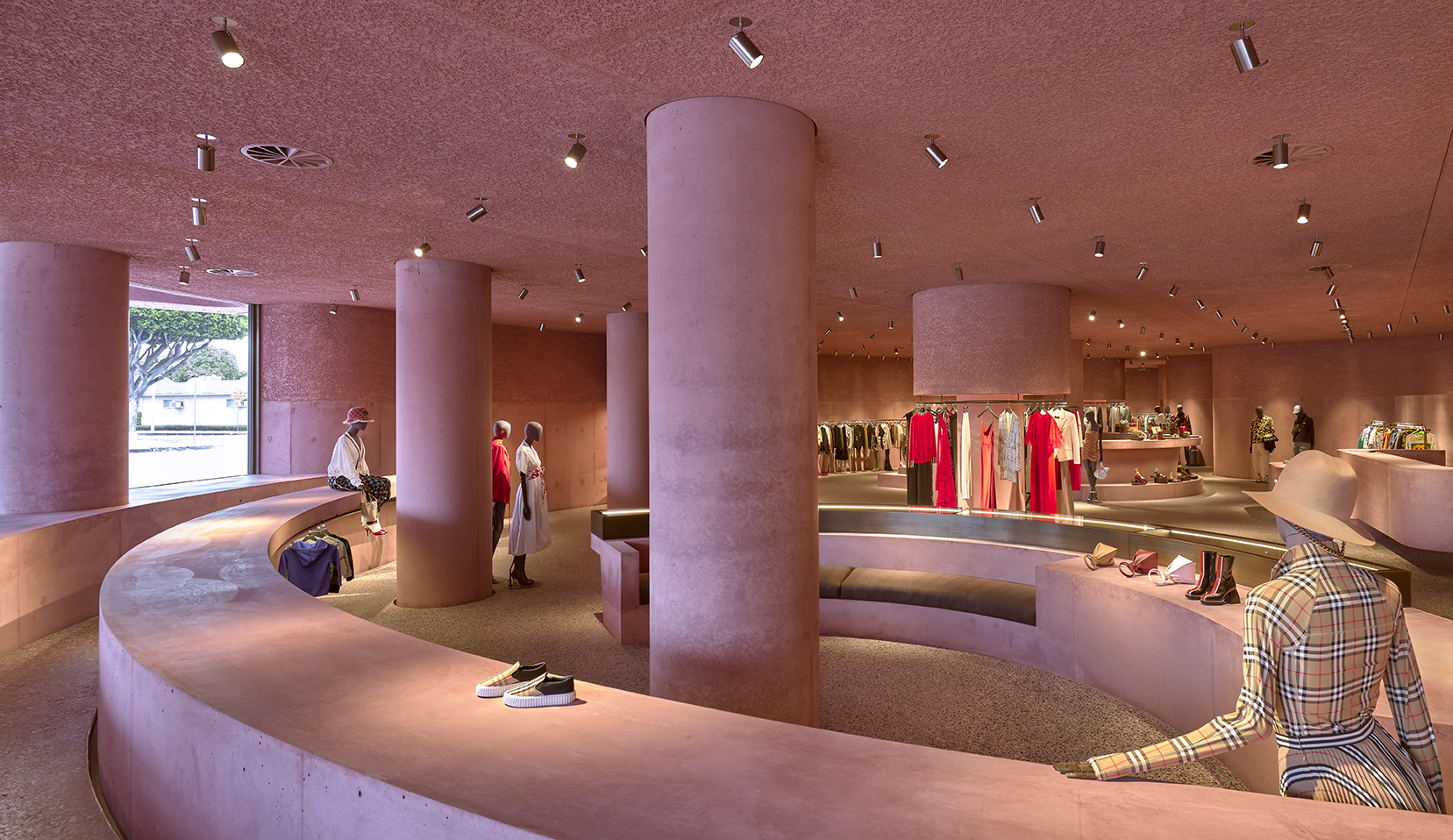
The use of colored concrete is also evident in Adjaye’s recently completed Ruby City project. Much like this statement piece interior, the San Antonio-based art museum embodies a graphically monolithic and material-driven approach. True to The Webster’s experiential shopping ethos, this retail space is sure to become something of an immersive installation and certainly, a destination for Los Angeles’s style-savvy inhabitants.
