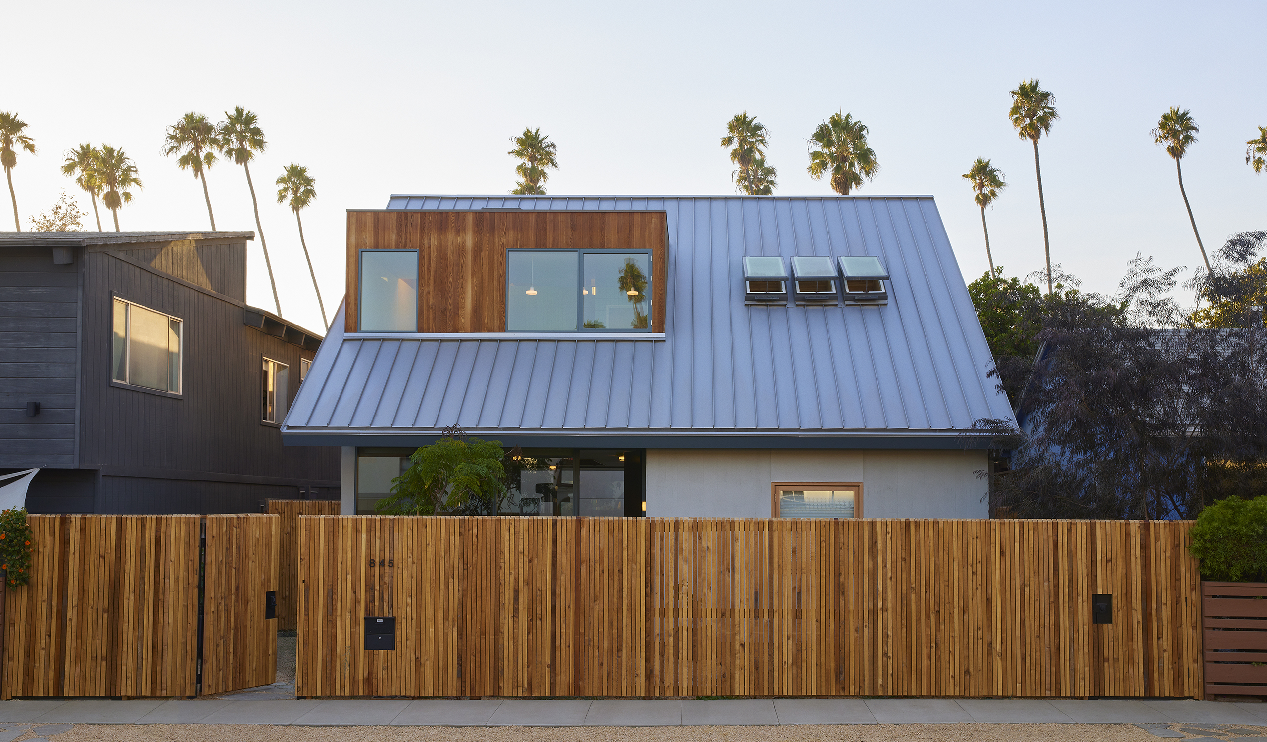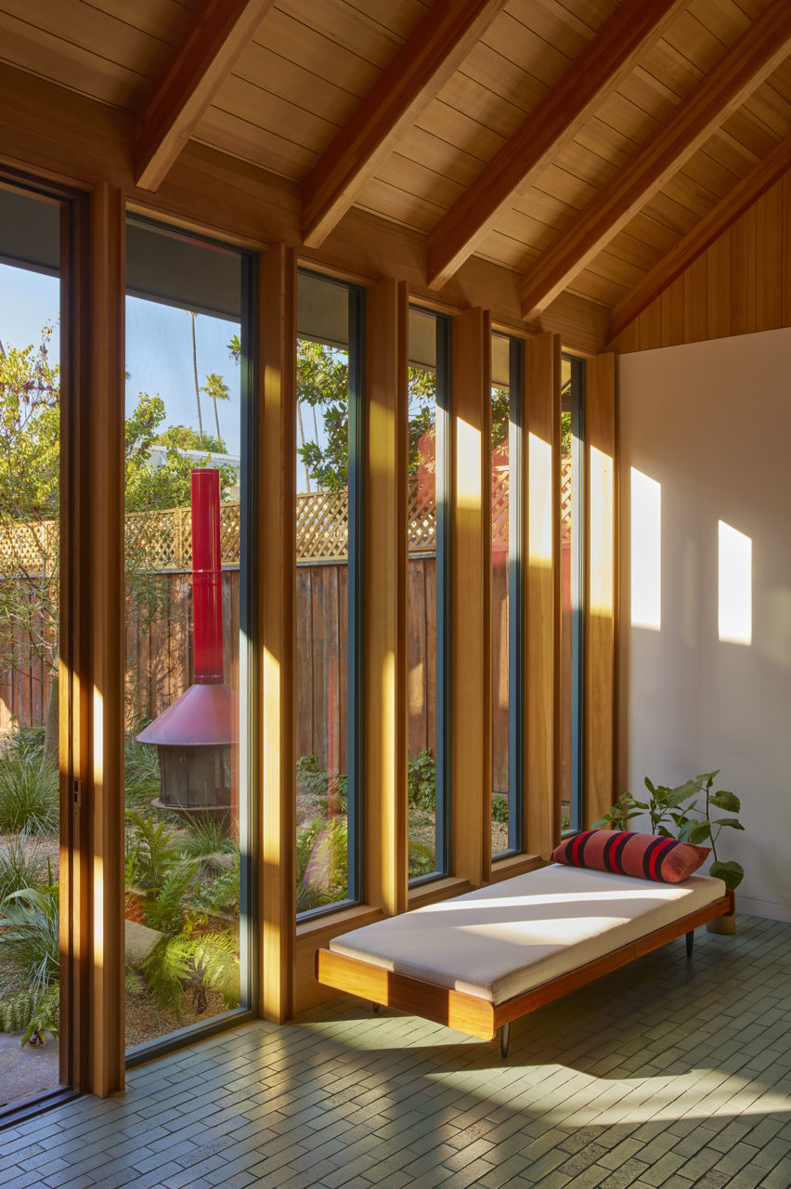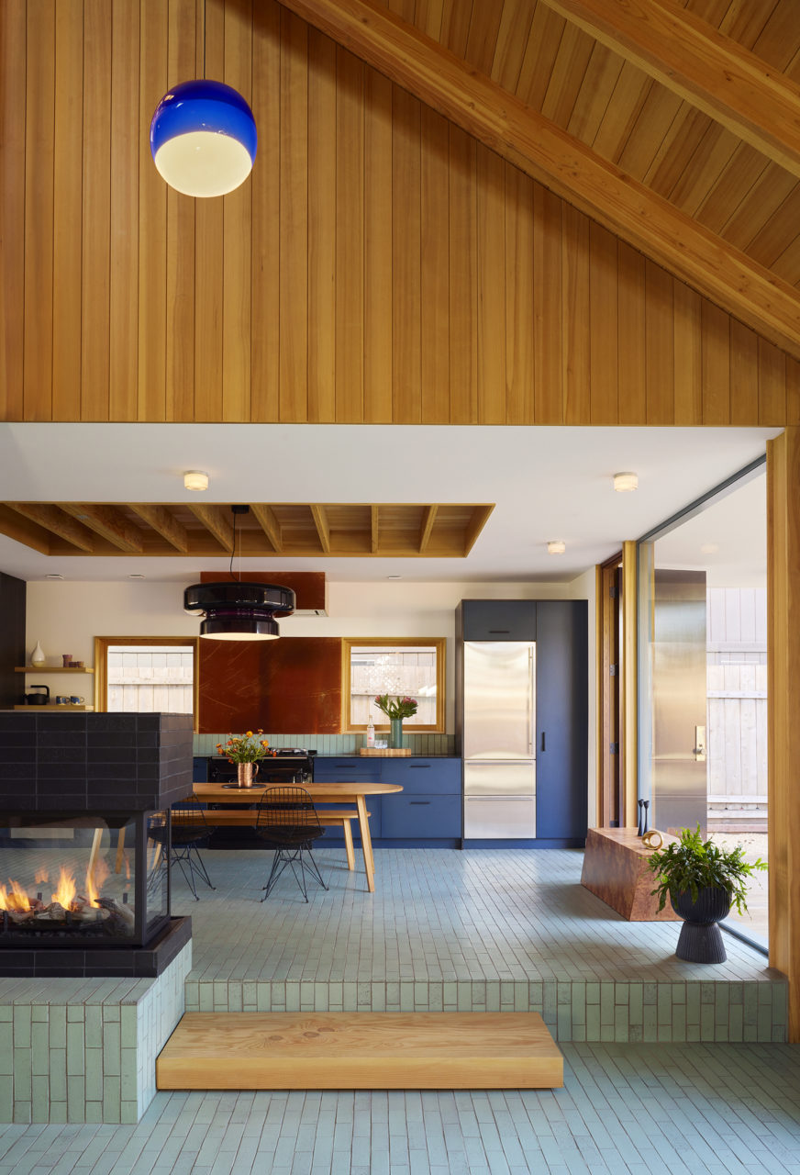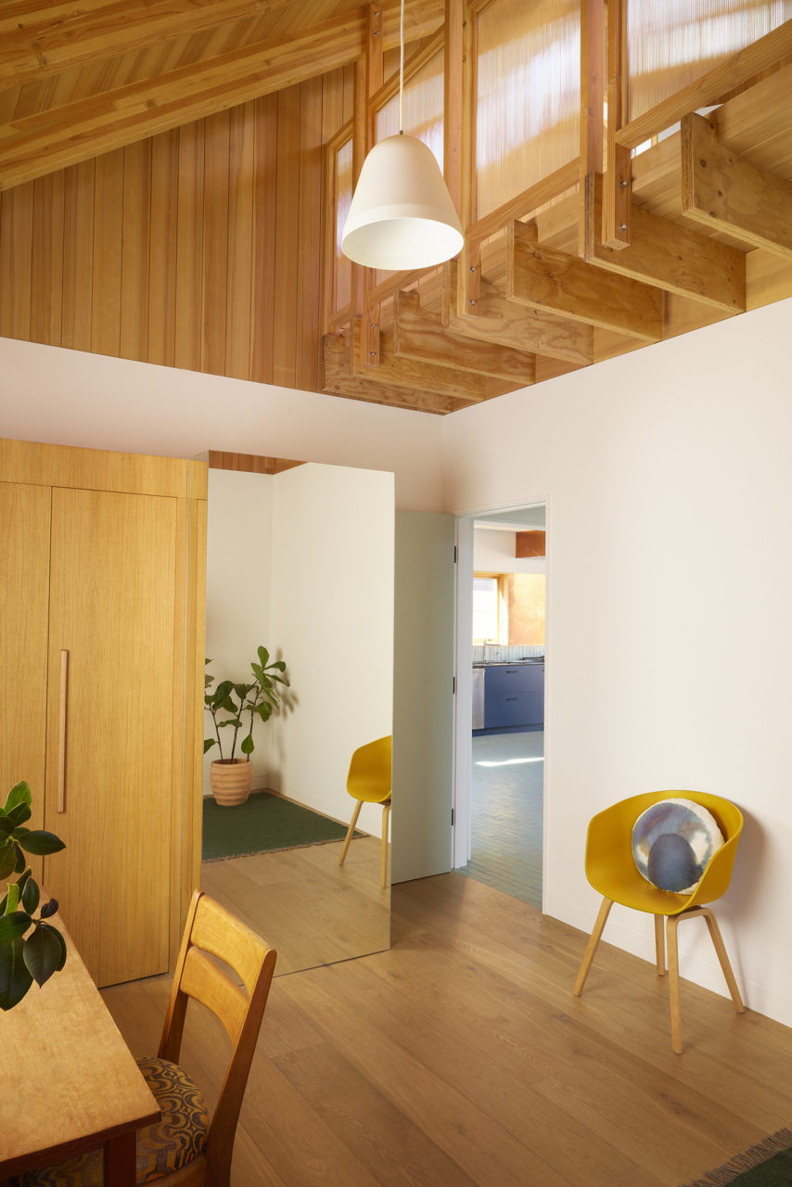Venice, California, may be a small city—it measures just three square miles—but within its borders exists an exquisite menagerie of residential architecture. Classic craftsman bungalows and mid-century modern ranches juxtapose postmodern dwellings (like Frank Gehry’s Norton and Spiller Houses) and contemporary experiments in luxe living on microscopic lots. Since its founding in 1905, eclecticism has been Venice’s aesthetic lifeblood, challenging each successive ground-up build or renovation to speak the definitive truth of what Venetian living is all about.
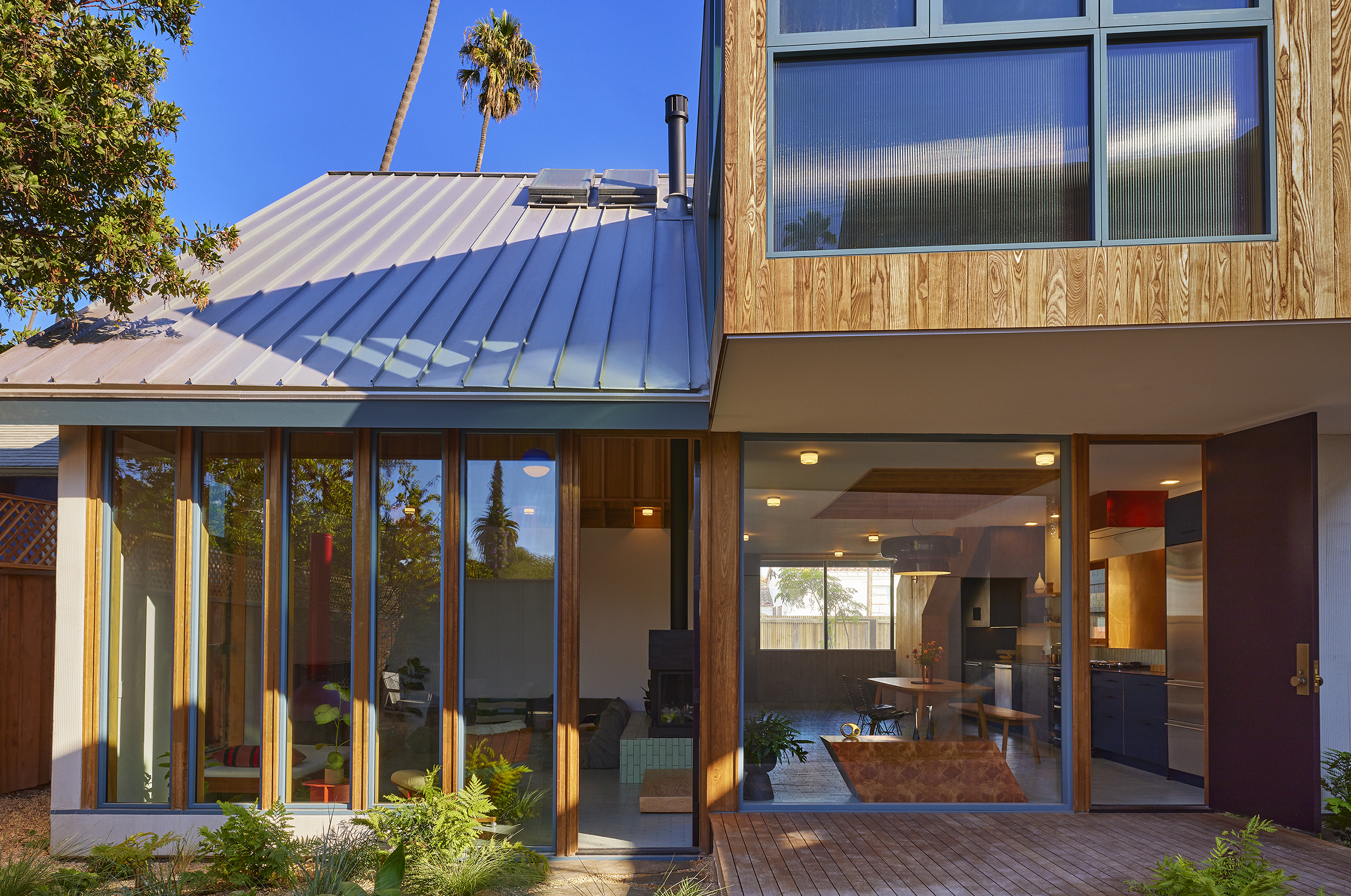
The latest response to this perennial challenge comes from architects Catherine Johnson and Rebecca Rudolph, the duo known as Design, Bitches. After demolishing the original bungalow (it no longer met seismic safety standards), the architects and clients engaged in an eight year collaboration to create a new home. Named the B+B House, the project recently received the 2022 AIALA Residential Design Merit Award in the small single family home category.
“Our clients (a musician and a writer with one daughter) wanted to honor the archetypal style of the neighborhood and respect the scale and proportion of the surrounding neighbors’ homes,” explains Johnson. “At the same time, they wanted something bold and eclectic.” Beyond the aesthetics, the house needed to feel intimate, but not claustrophobic, within a modest footprint of 1,975 square feet. The couple also wanted it to have a feeling of relaxed bohemianism, where free-flowing conversations could easily carry on between the first and second floors, and extended family could comfortably crash for days or weeks at a time.
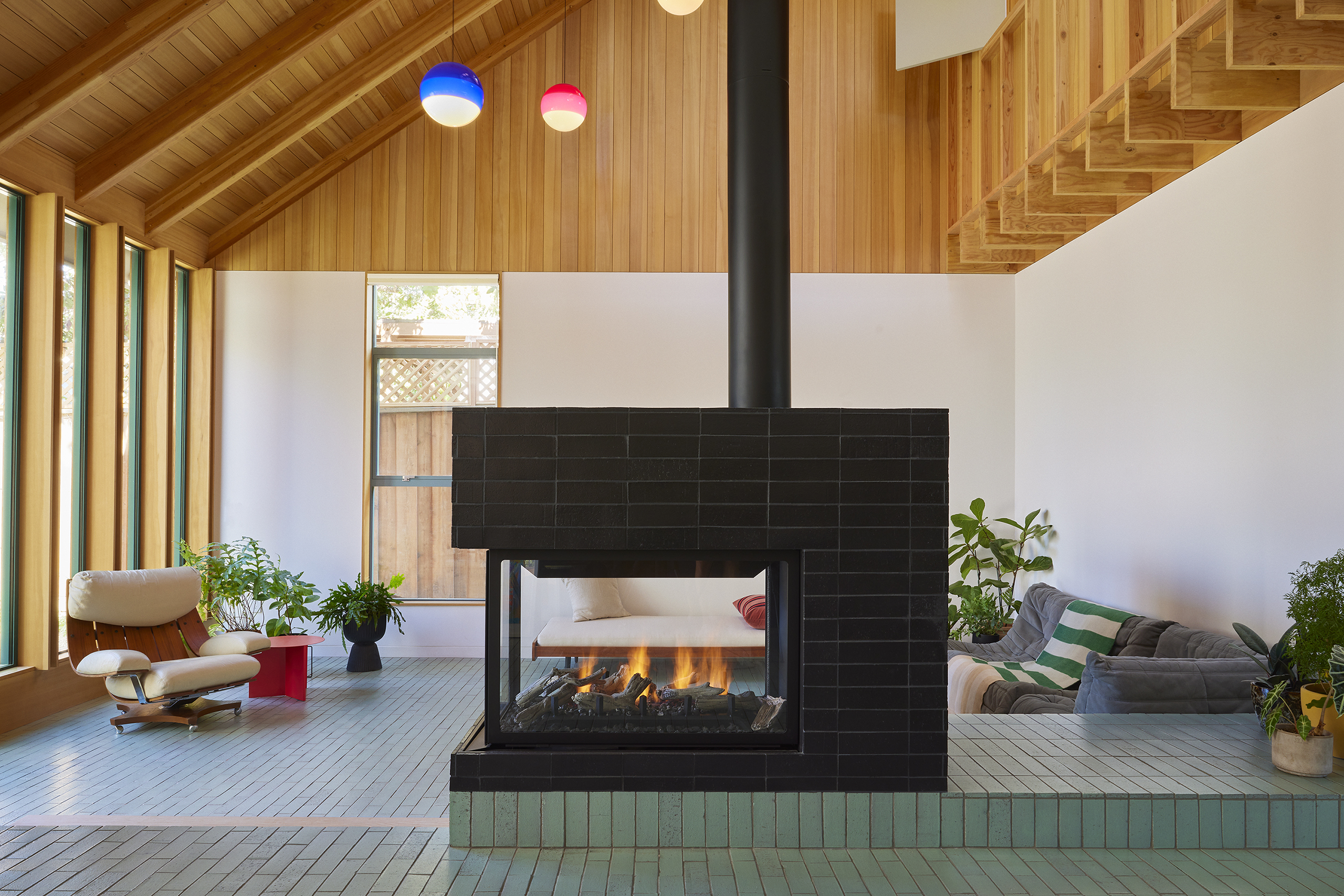
The answer Design, Bitches arrived at was to split the guest quarters from the main residence, and give the open-concept living/dining area a generous amount of square footage and volume. It was important to anchor the communal spaces and tie them together, so Johnson turned to one of Modernism’s greats for inspiration. “Throughout the design process we kept returning to Lina Bo Bardi’s Glass House. We were so enamored with her,” she explains. Johnson specified a glazed thin brick in a subdued turquoise shade—not too far away from the flooring in Bo Bardi’s jungle dwelling—for the flooring and the same tile in a matte black to clad the fireplace. That anchoring effect is replicated via the hemlock paneling on the walls and gabled roof. It also is used exclusively for the upstairs music room, a small niche that opens onto the living room through two operable cut-outs.
“We like to mix wood and tile, specifically putting the cooler tile on the floor and warm wood on the ceilings, so that there’s a mix of textures and temperatures in the space,” Johnson explained. “Wood is also a really warm reflector of light, which is beneficial in the winter months.”
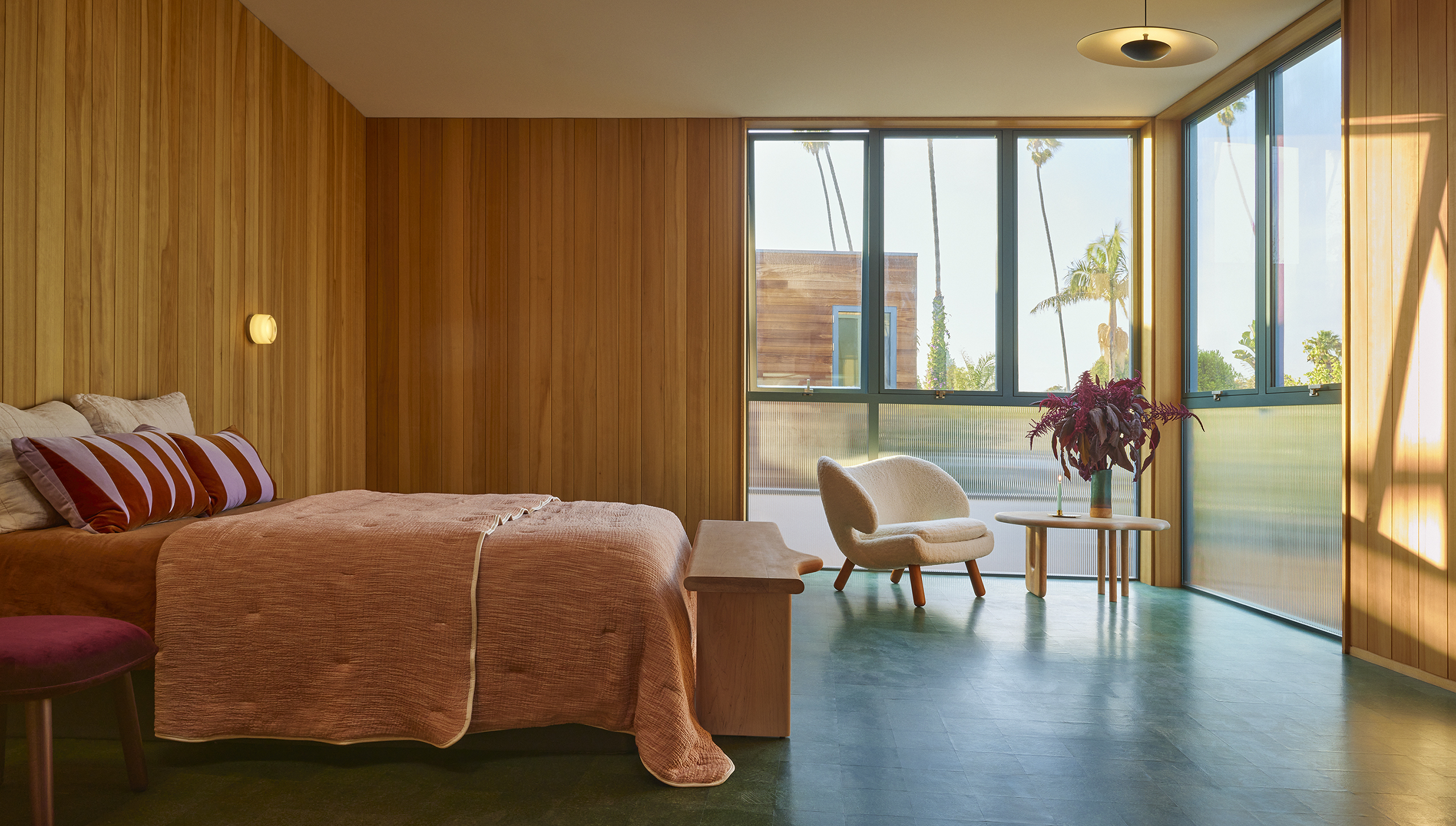
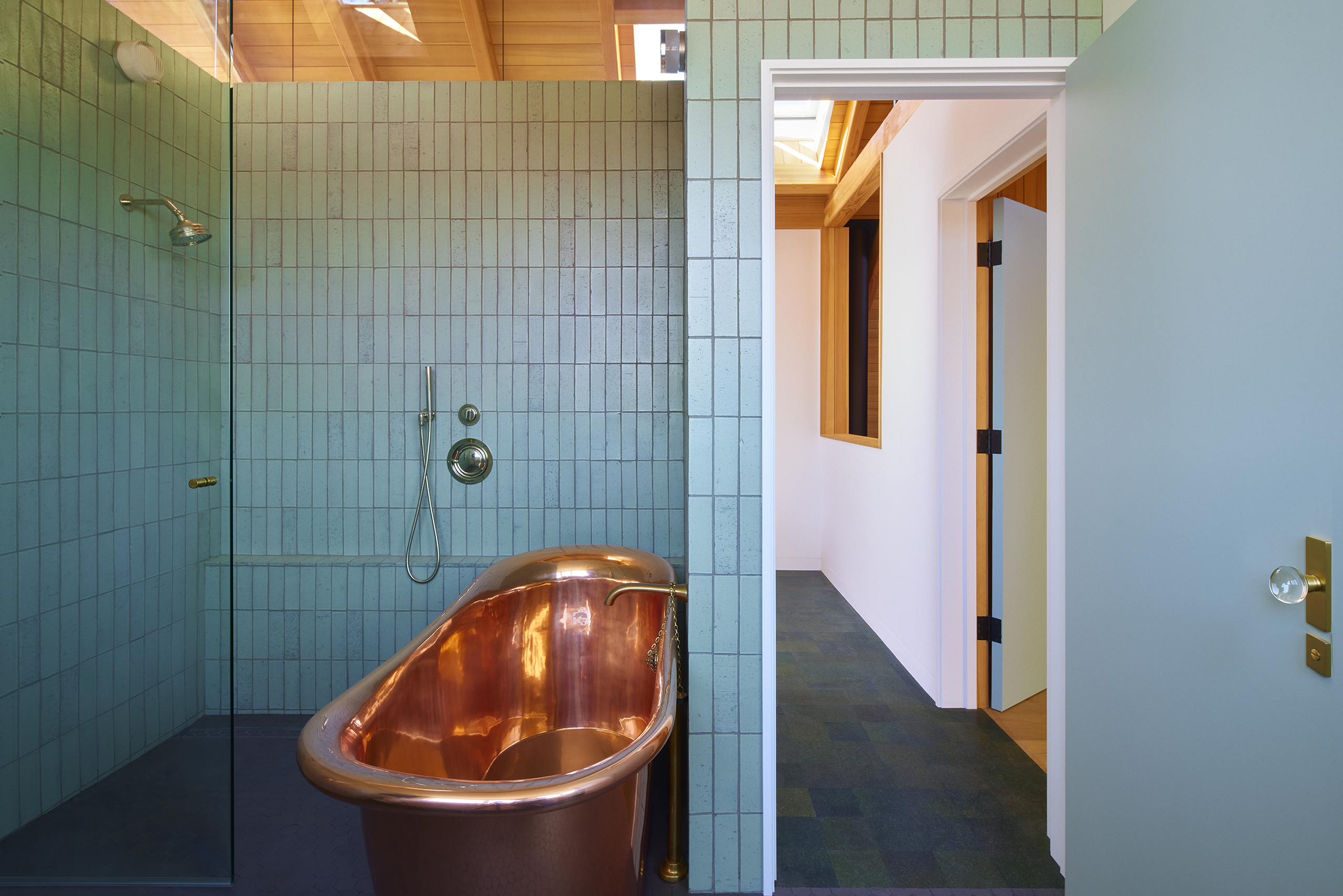
For the guest space, Design, Bitches built a 715-square-foot, two-story building. The downstairs acts as a multi-purpose studio and hangout space. Upstairs includes a small bedroom, bathroom, and a balcony overlooking the property’s drought-resistant landscaping. Its raked stucco facade echoes the linear motifs of the tile and paneling in the main residence, its earthy texture blending with the gravel yard and complementing the main residence’s woody facade and metal roofing.
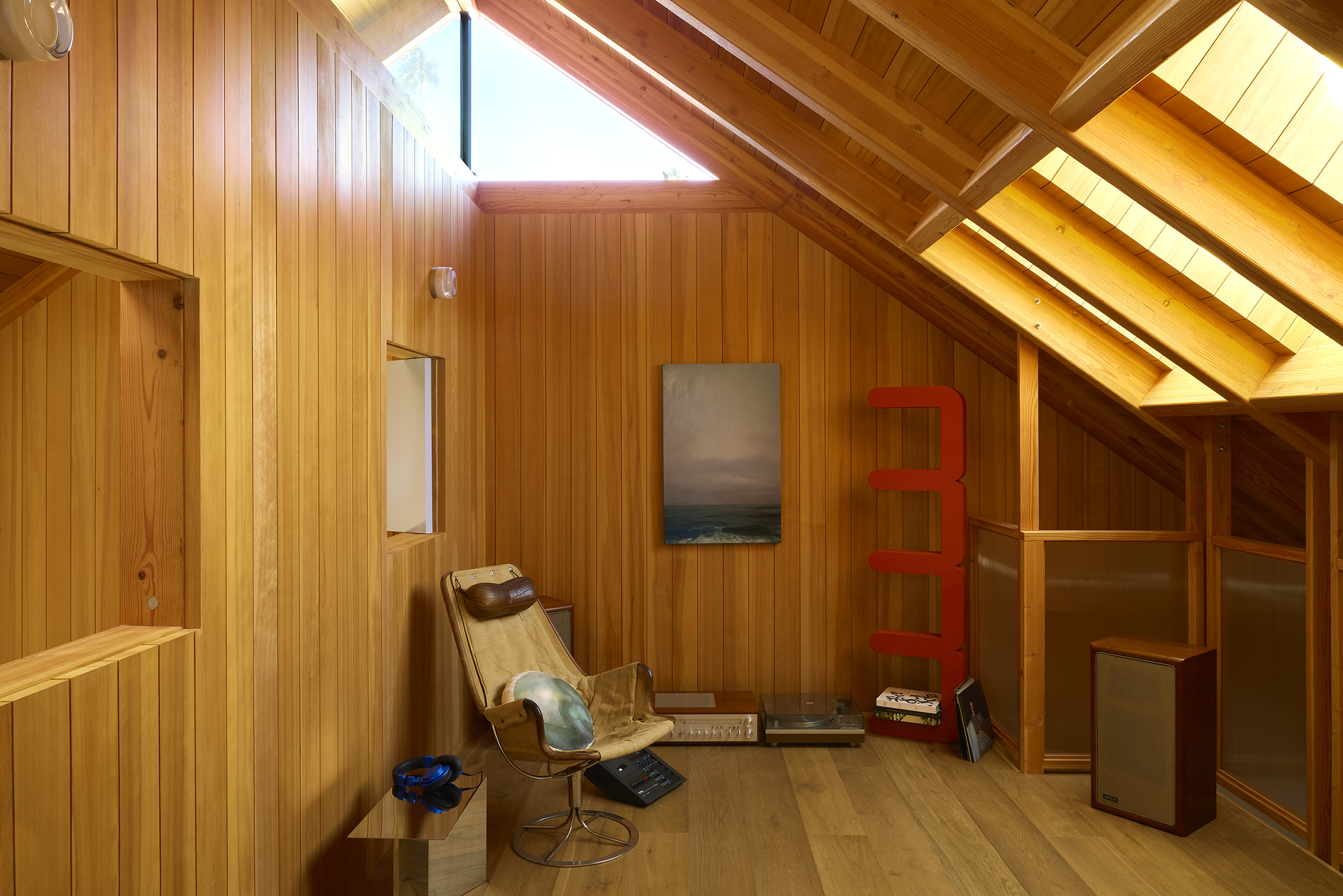
Reminiscing on the many late-night sketches the clients would share with her through the almost decade-long design process, Johnson summed it up perfectly: “By the end of the project, this had become a dream home for all of us.”
